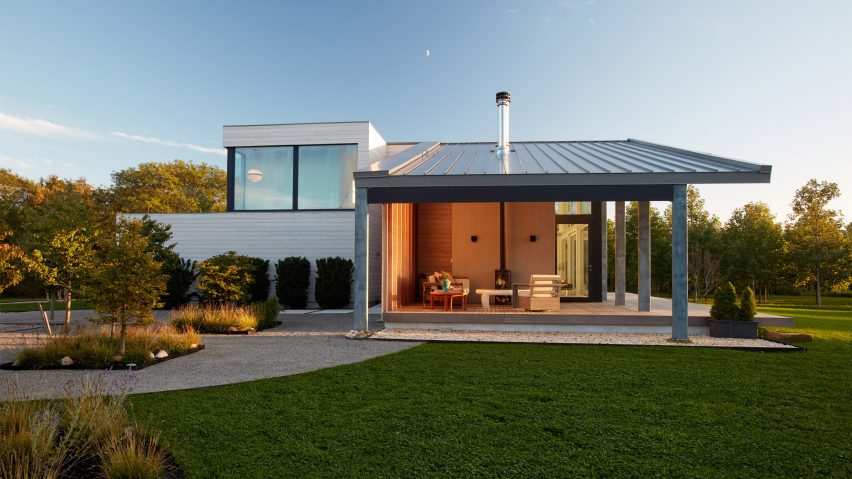
Ryall Sheridan Carroll Architects includes monumental porch on Long Island home
Ryall Sheridan Carroll Architects has created a cedar-clad, pavilion-like house on the North Fork of Long Island that includes a detached garage and pool.
Based in New York City, Ryall Sheridan Carroll Architects designed the 2,500-square-foot (230-square-metre) home, called the Tree Farmer's House, for a one-acre lot.
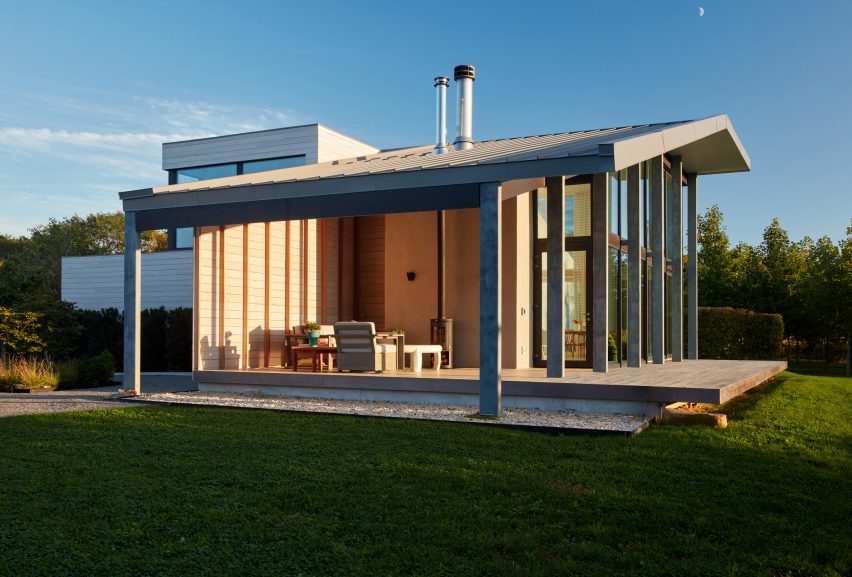
In elevation, the light-coloured home has the shape of a low-lying triangle with the corners cut off, but the plan consists of two rectangular forms that shift past each other.
"We looked to the simple forms of the agricultural buildings of Eastern Long Island and arranged these pieces to create a modern farmstead," the team said.
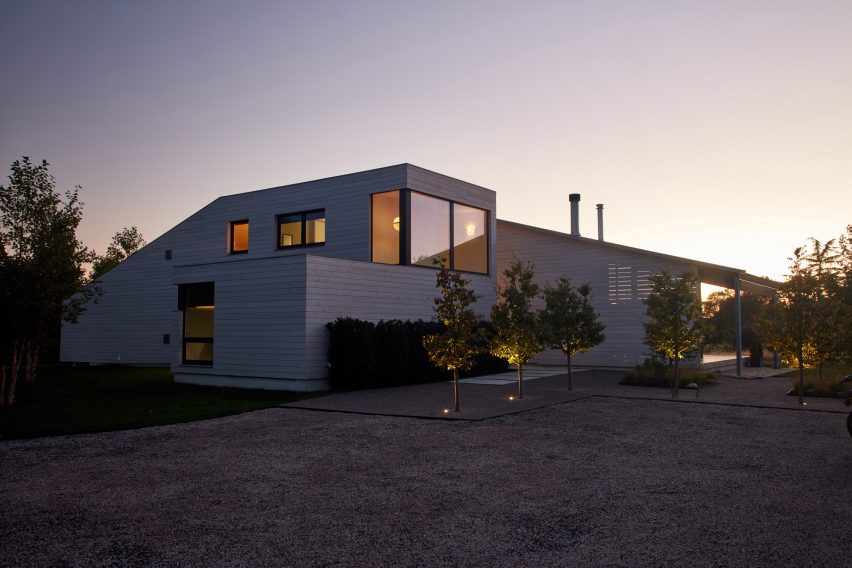
The three-bedroom home "creates a sense of containment and release in the landscape."
The scale and form of the house and detached garage and studio keep with vernacular farm buildings in the area.
The project's exterior material palette references the surrounding agricultural area with whitewashed cedar siding and an aluminium standing-seam roof. Square steel columns rise out of mahogany decking.
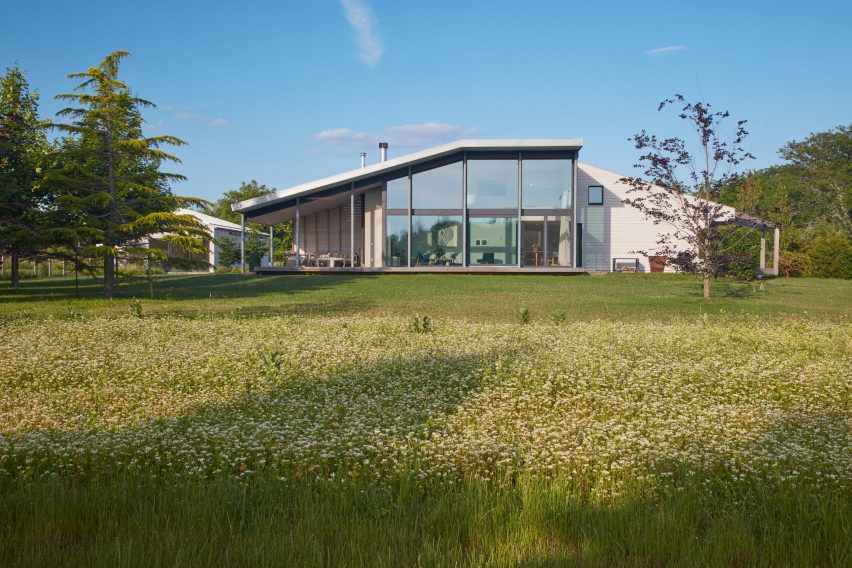
The interiors are characterized by "a diverse series of spaces with both vertical and horizontal compression followed by areas that open up in unexpected ways," the team said.
A double-height, pavilion-like porch frames one side of the house and has a wood-burning stove. This porch flows inside through floor-to-ceiling class to the primary living space.
This airy living room has west-facing windows that overlook the adjacent tree farm. It features a rough stucco wall that accents the inset fireplace.
Ash flooring continues from the primary room into the more enclosed rooms like the primary bedroom, where large white-framed windows direct views.
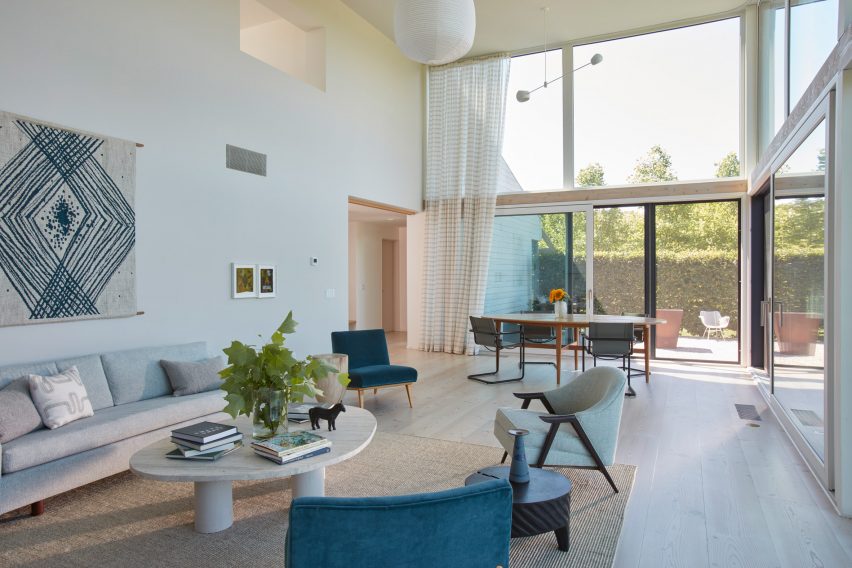
The home's second section includes a kitchen with an eat-in banquet, a primary suite with a connected porch and a staircase that wraps around a powder room as it ascends to the upper floor, where the other bedrooms were placed.
The bathrooms were brightened with colourful tile, rounded mirrors and floating countertops, and include skylights.
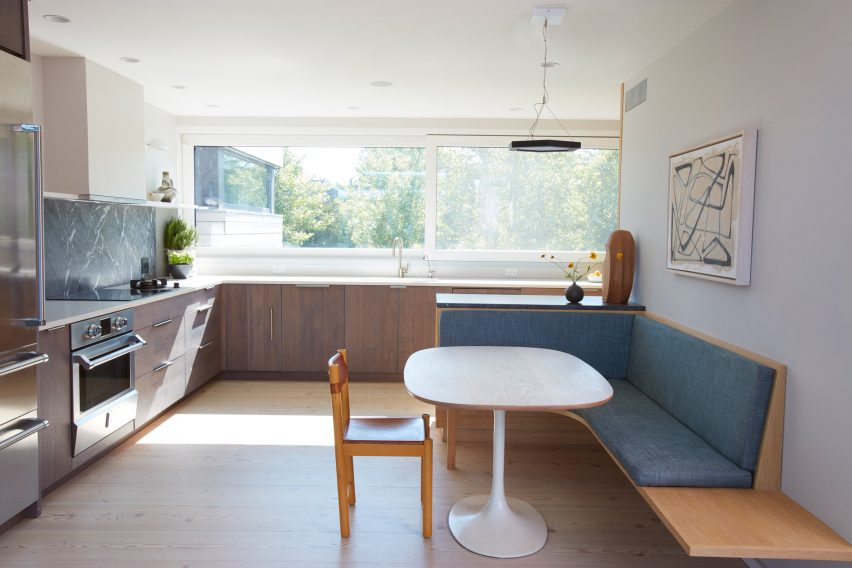
Across a gravel driveway sits the shed-shaped, two-car garage and studio space with sliding doors that open onto a manicured garden. A rectangular pool sits at the north edge of the property.
The studio prioritised resilient design, integrating energy-efficient aspects such as high R-value walls, roofs, floors and windows; and vapour-permeable membranes for an airtight assembly.
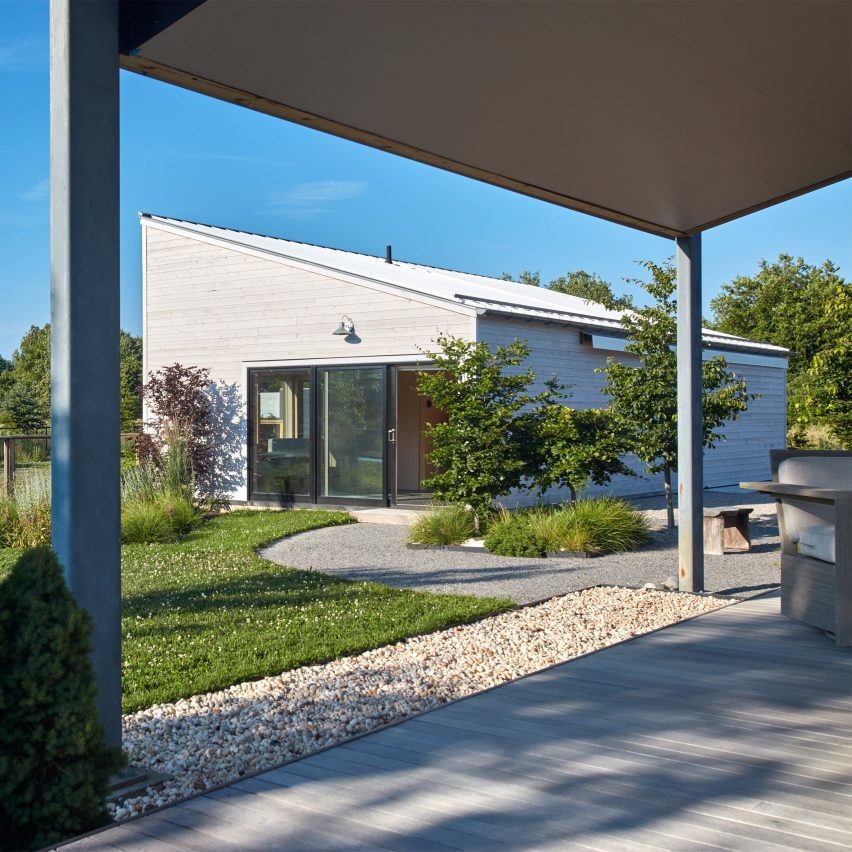
The house uses all-electric systems including a high-efficiency ERV that conserves 90 per cent of energy from the conditioned air. The energy use is offset by a small-rooftop solar panel array.
Nearby, in another project, the studio lifted a holiday home with concrete pillars to raise the living space above the floodwaters of the site's tidal wetland.
The photography is by Keith Scott Morton.
Project credits:
Architects: Ryall Sheridan Carroll Architects (Niall Carroll, Bill Ryall)
Structural engineer: Ed Armus Engineering
Interiors design: Christine Churchill