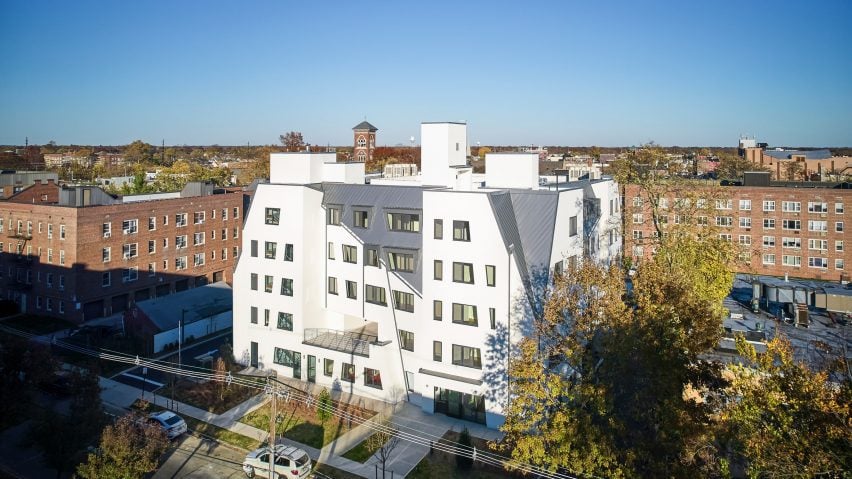
Studio Libeskind creates social housing block for first New York project
A sculptural facade defines the Allan & Geraldine Rosenberg Residences, a housing block with affordable senior apartments in Freeport, New York, designed by architecture firm Studio Libeskind.
Located in Freeport on Long Island, north of New York City, the Allan & Geraldine Rosenberg Residences is a 41,833-square-foot (3,886-square-metre) apartment building.
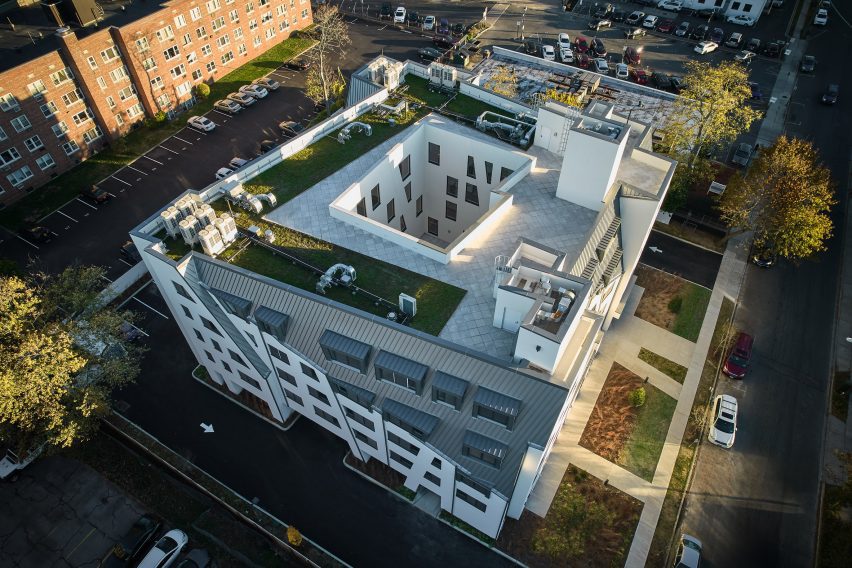
It was developed by the local NGO Selfhelp Realty Group to house low-income senior citizens and a percentage of formerly houseless seniors with support from the state government.
The 44-room structure is Studio Libeskind's first completed building in New York State, though the German studio was responsible for the masterplan of the redeveloped World Trade Center site in Manhattan.
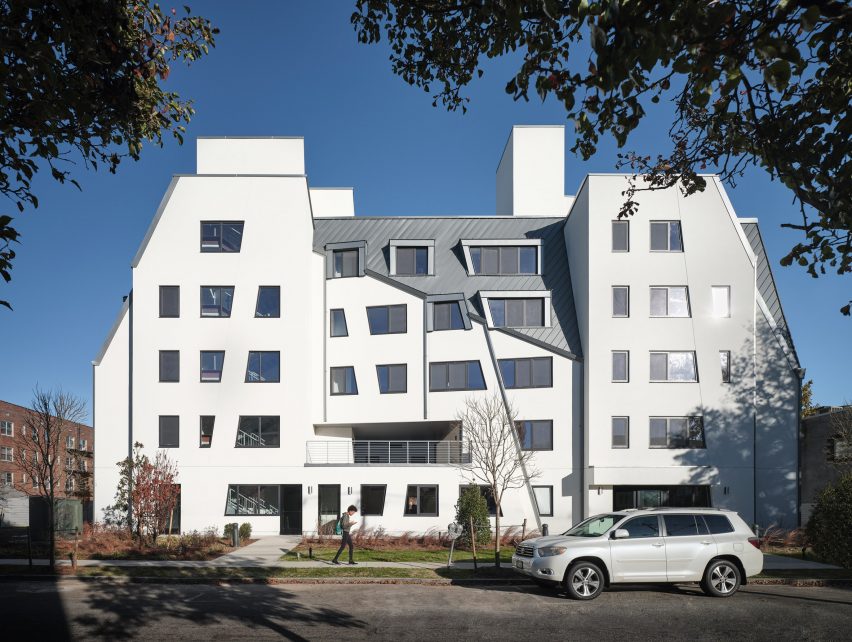
Though the project is smaller in scale than many of the architecture studio's other recently built work, founder Daniel Libeskind said that these projects are important for communities at large.
“Senior housing isn't just about accommodation; it's about people," said Libeskind. "It's about creating a home where occupants feel secure, dignified, and emotionally connected to their neighbors."
"Above all, it's about creating a vibrant community," he added.
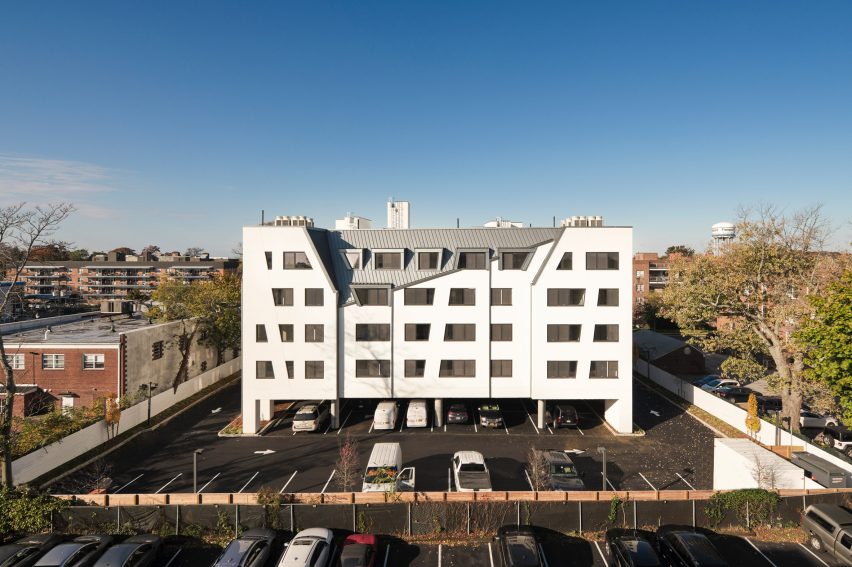
The five-storey structure's facade features a white-coloured cladding and a standing-seam metal roof.
A series of facets and lines create visual interest as they cross the face of the building, bringing the roofline lower at points and creating asymmetrical protrusions on the facade.
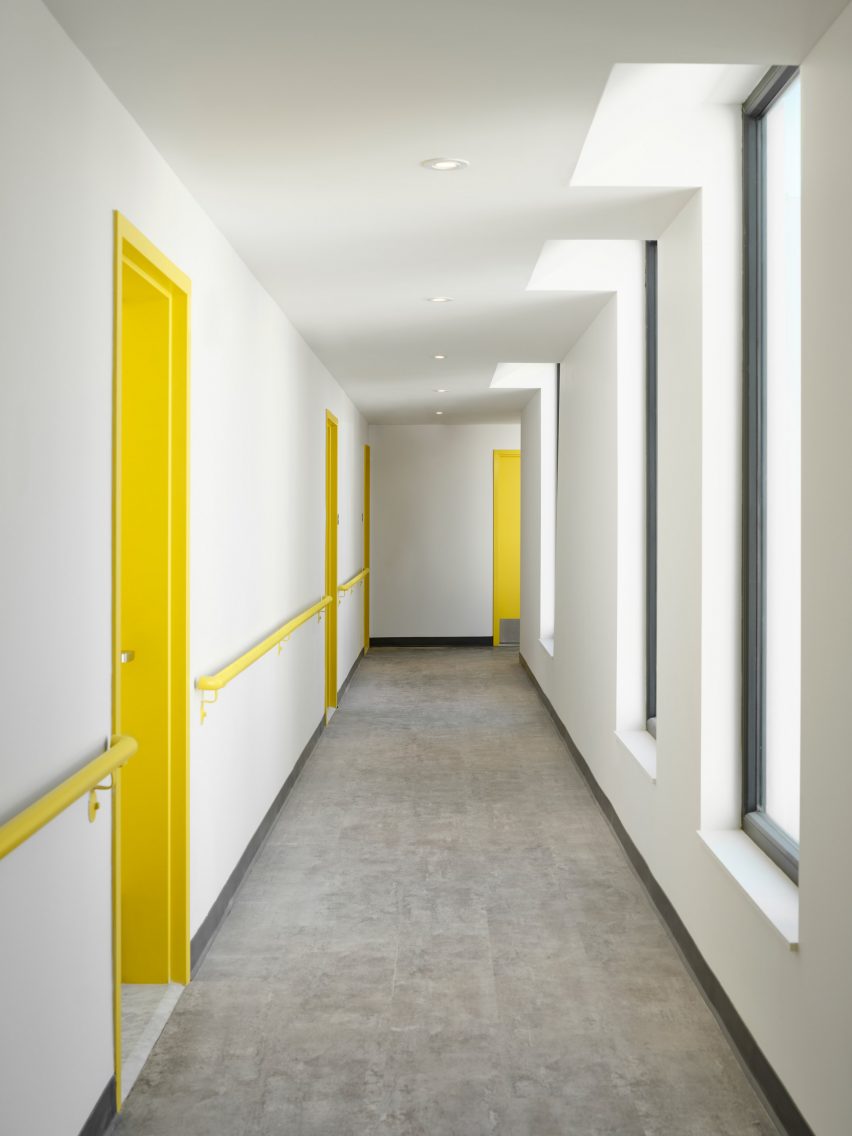
Differently sized windows are arranged across the minimal facade, with a series of dormer windows above the roofline.
Besides providing light from the outside, windows also face inwards, towards an interior void that serves as a courtyard for the residents. The rear of the building includes a covered car park underneath.
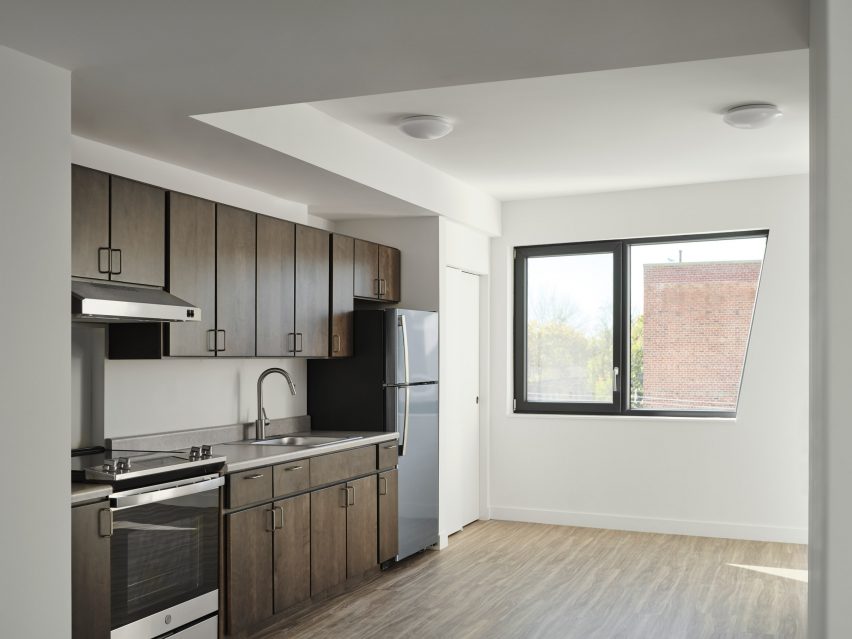
"Large windows within units and hallways and multiple landscaped outdoor spaces create an open dialogue between inside and out, imbuing the interiors with natural light," said Studio Libeskind.
"The units are organized around a common corridor that looks out onto the central courtyard space, encouraging activity and communication," it added. "All aspects of this development are dedicated to bolstering seniors' quality of life."
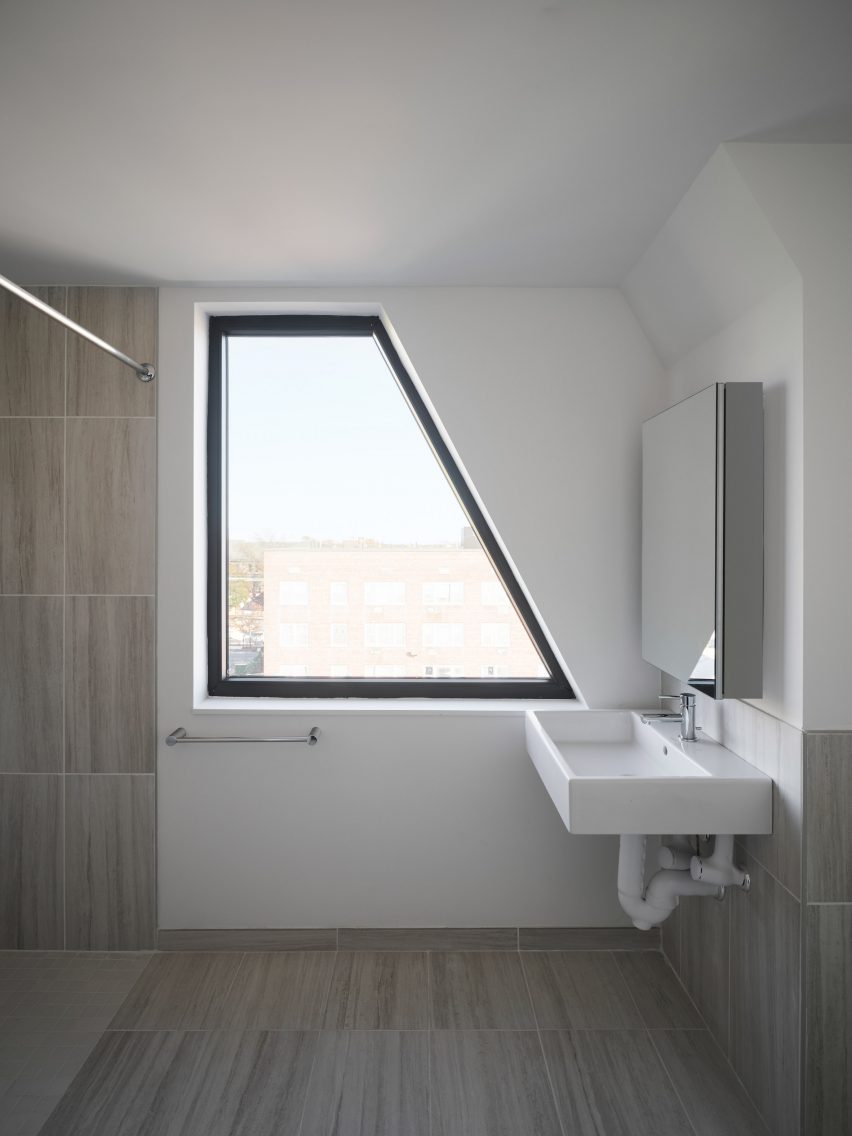
The studio prioritised creating light-filled amenities spaces such as the laundry and recreation rooms.
Minimal interiors with white walls and grey flooring were interspersed with blocks of colour in the hallways and on the doors to the individual units.
To further encourage exercise, the studio placed a terrace and walking track on the rooftop of the building and added"active design elements" such as windows in the stairwells.
It also aimed to organise the hallway in a way that would encourage the building's residents to choose the stairs rather than elevators.
According to the studio, passive design principles were used in the construction to ensure sustainable operation of the building after construction.
These include an energy-efficient envelope, a green roof, stormwater storage and infiltration, as well as fully electric heating and appliances.
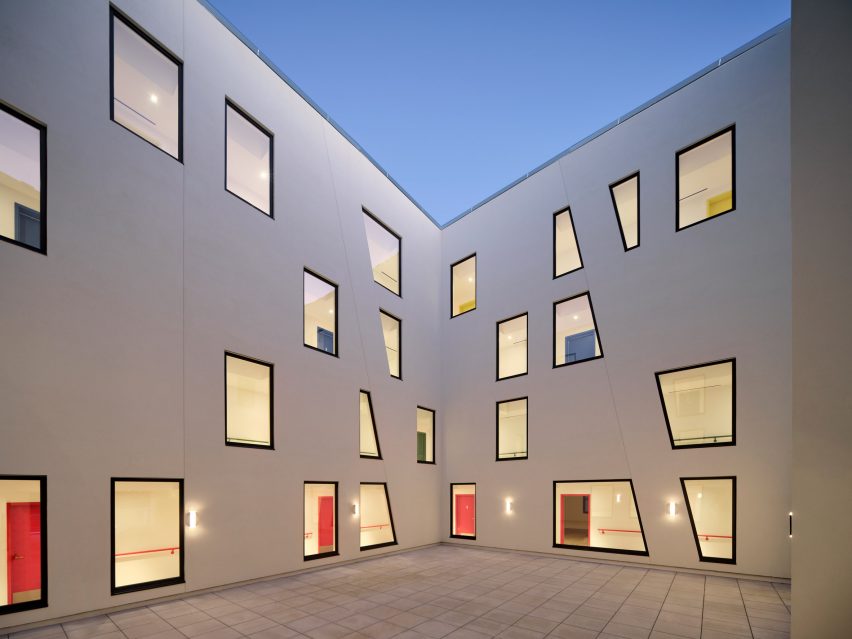
The electrical system has been hooked up to a backup power generator to ensure the proper functioning of life-saving machinery in the event of a power outage, and the community space can be converted to a "resilient hub" with emergency outlets.
Residents began moving into the apartment building late last year.
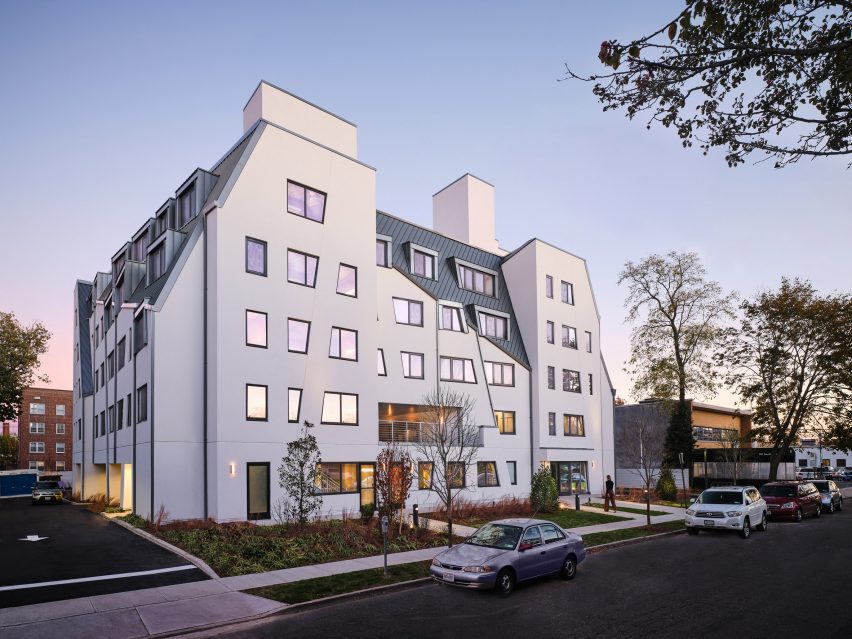
The studio is currently planning a similar housing block in nearby Brooklyn.
Studio Libeskind was founded in Germany in 1989 and moved its headquarters to New York City in 2003, around the time that work on the World Trade Center rebuilding began.
It has completed a number of high-profile buildings across the United States and globally including a number of museums such as the Holocaust Museum in Lisbon.
The photography is by Inessa Binenbaum.