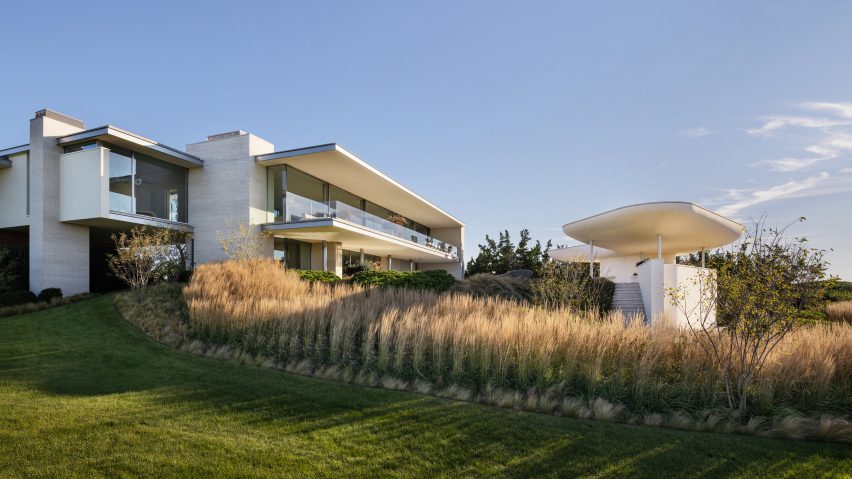
Rectilinear and sculptural forms converge at Bridgehampton Beach House
A curvy canopy with a rooftop reflecting pool is among the standout features at a Long Island house designed by US studios Steven Harris Architects and Rees Roberts & Partners to embrace its sand-dune setting.
Located on a hilly site in the Hamptons, the project was created for an urban, art-loving couple who wanted a family holiday home that embraced the coastal terrain and was suitable for entertaining.
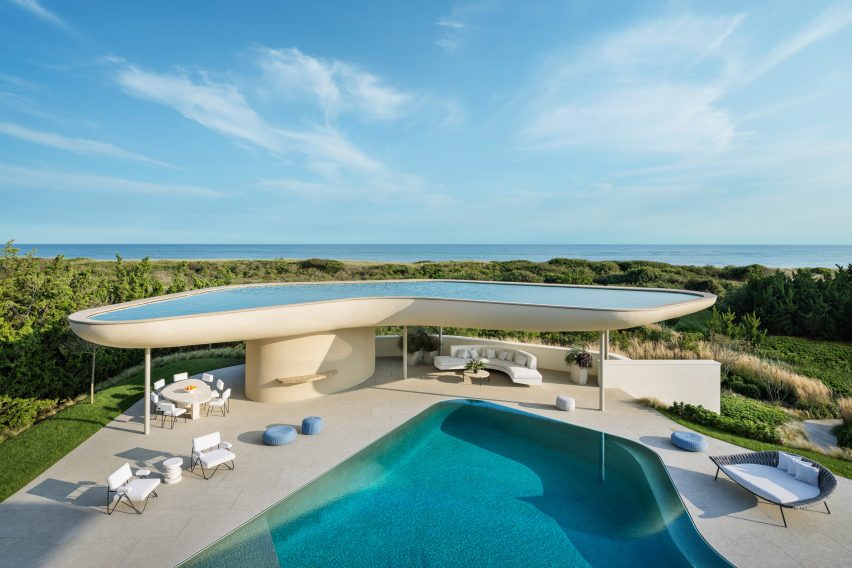
"The clients, New York executives, desired architecture in the midcentury modern tradition that showcased the dune-filled landscape and created space to enjoy time with friends and family," the team said.
The project was designed by two Manhattan studios that have worked together in the past: architectural studio Steven Harris Architects and the landscape and interiors firm Rees Roberts & Partners.
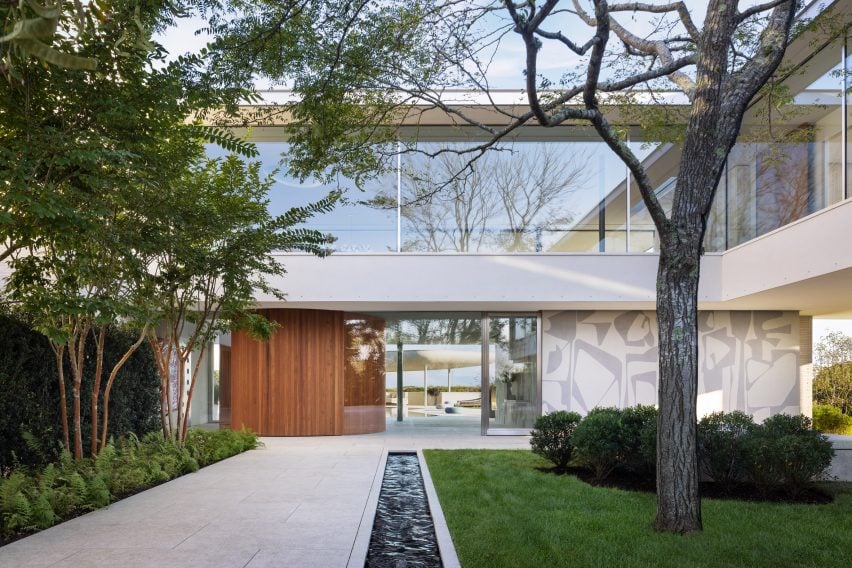
To help shape the project, the studios took cues from the site's rolling topography and views of the Atlantic Ocean.
The team also turned to the work of Roberto Burle Marx, the late Brazilian landscape architect who often incorporated organic forms into his designs.
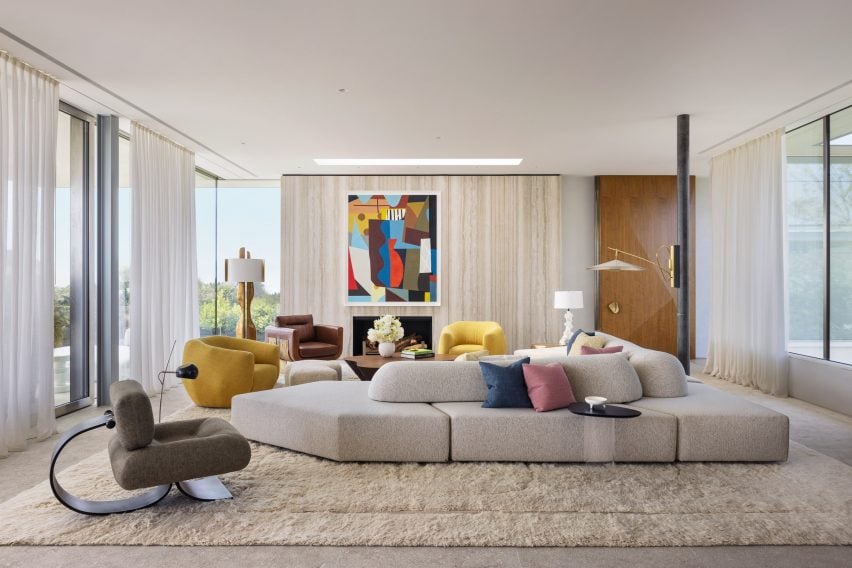
The result is a house U-shaped in plan, with both straight and sinuous lines incorporated into the form.
"The form of the house itself was conceived of as a series of cantilevered, rectilinear volumes pivoting about solid brick masses," the team said.
"The orthogonal geometries were then offset against a series of more biomorphic forms at all scales."
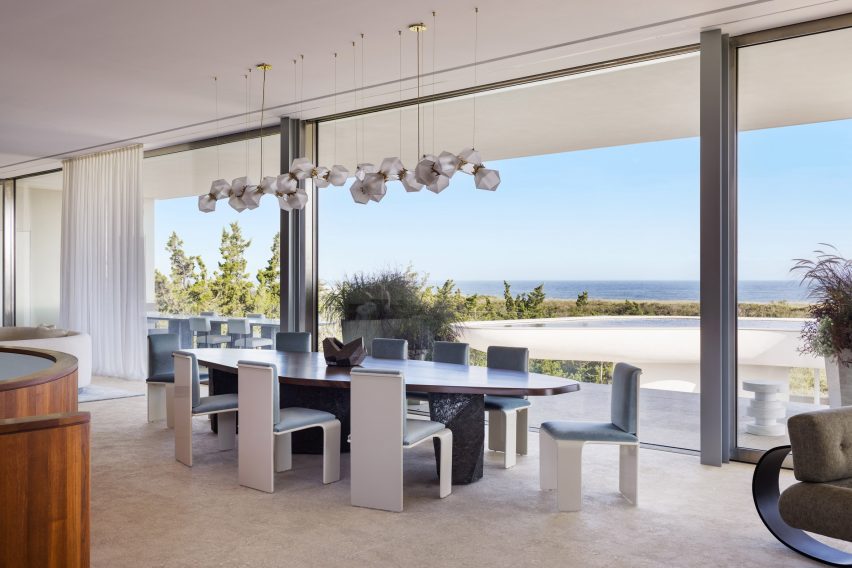
For the exterior material palette, the team opted for low-maintenance and durable options that could endure the harsh marine environment, where rust and rot are common problems.
"To that end, pale stucco and Petersen Tegl brick were selected due to their resilience to heat, wind, salt and sand," the team said. "Similarly, all windows were specified to be marine stainless."
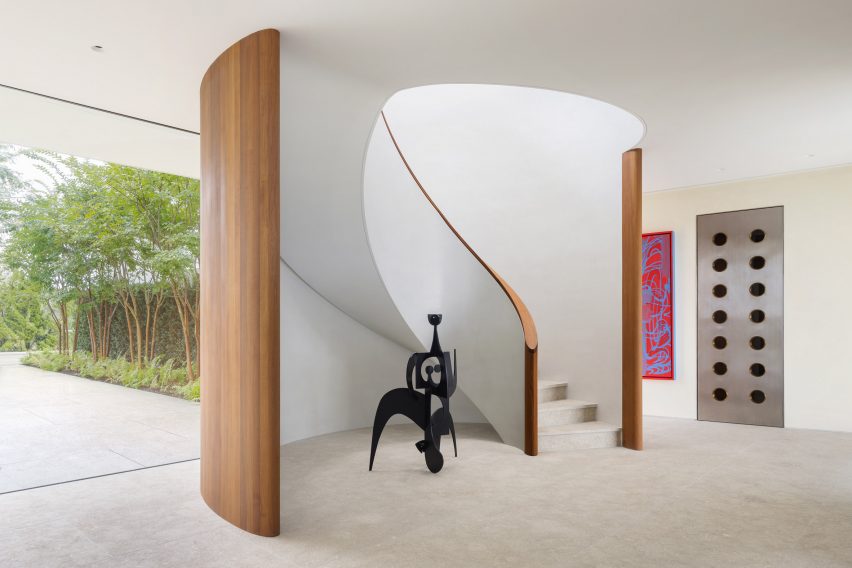
The front door is found on the north, set deep within an entry courtyard. One steps into an airy foyer punctuated with a sculptural staircase that is meant to be reminiscent of a shell.
The 12,000-square-foot (1,115-square-metre) home features an unusual floor plan, in that the kitchen, dining area and living room are located on the upper level.
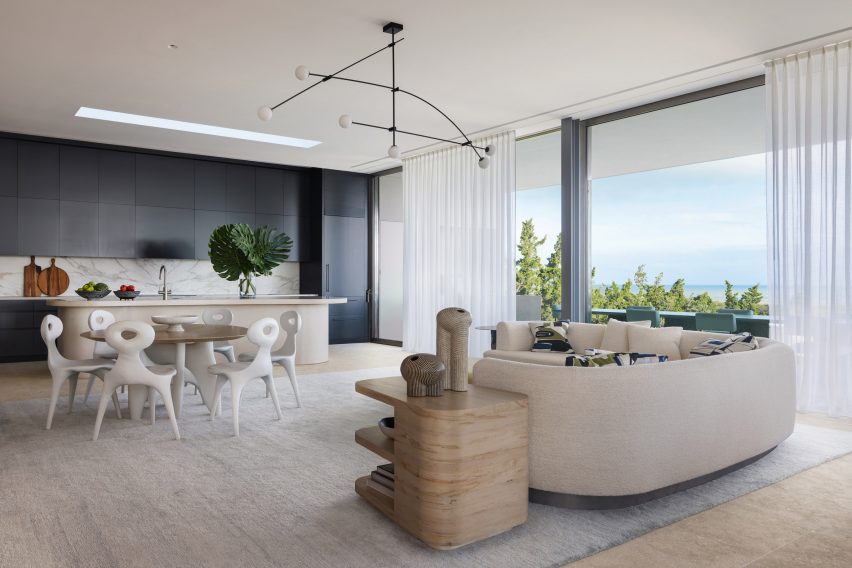
"This contradicts convention, which normally holds that such public spaces be placed on the entry level," the teams said, noting that the elevated position enables views of the water.
"The public areas enjoy a panoramic vista of the ocean over the nearby dune, which would otherwise have blocked the view."
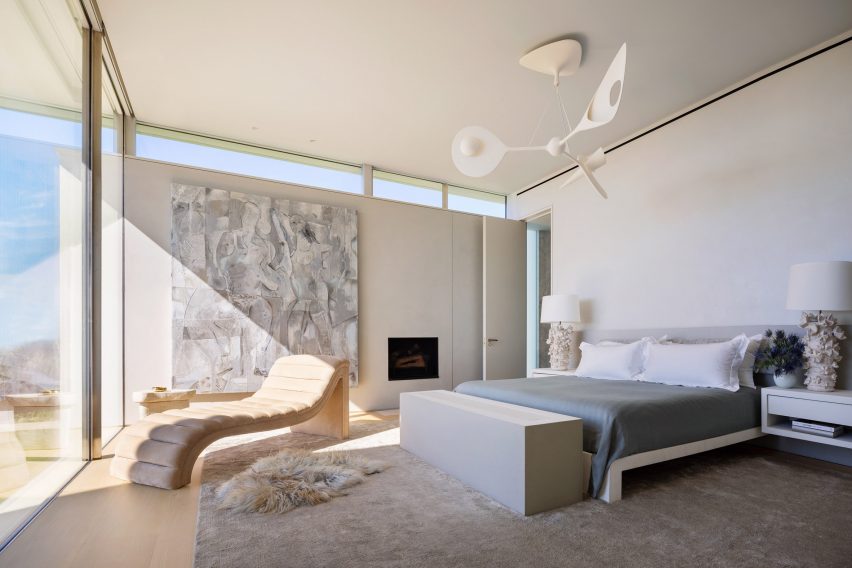
The upper floor also encompasses the primary bedroom, a sleeping and sitting area for children, two offices and a media room.
On the ground level, one finds multiple guest bedrooms, back-of-house spaces and an indoor basketball court.
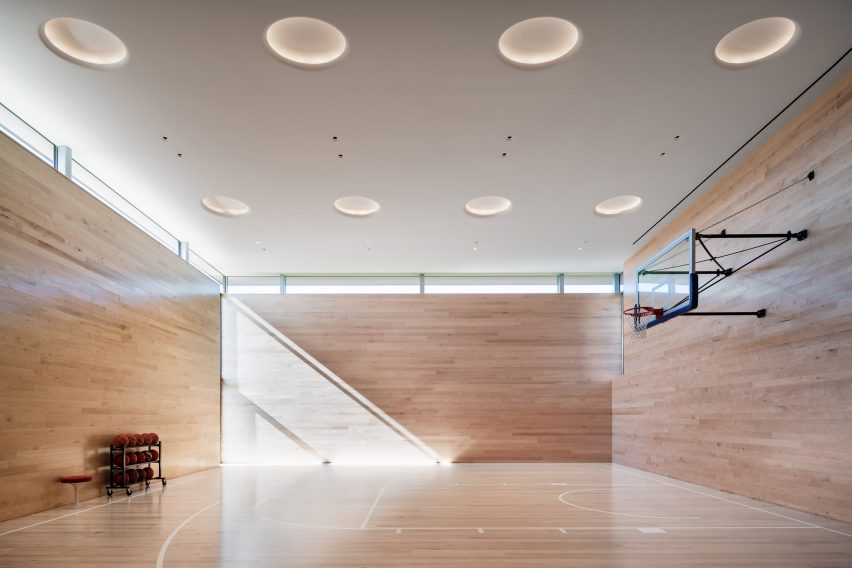
There also is a gym that opens through a pneumatic door onto a garden with a private shower, enabling users to rinse off in the open air.
The home features a range of interior finishes, such as plaster, stone, walnut and teak.
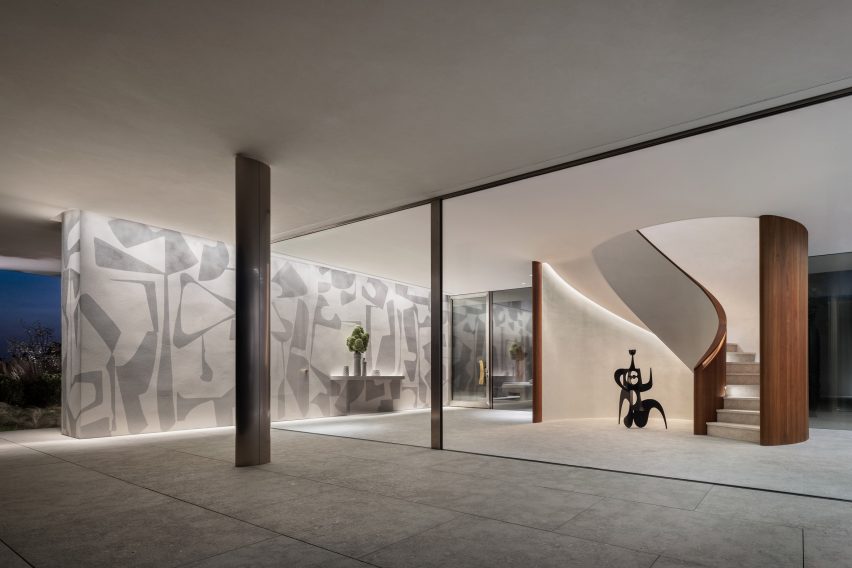
Furnishings include pieces by Isamu Noguchi, Kelly Wearstler and Louise Liljencrantz, along with many custom pieces by Rees Roberts & Partners.
The extensive artwork includes a mural in the entryway by abstract artist Mig Perkins.
Throughout the home, large stretches of glass provide a connection to the coastal landscape, and roof overhangs create shade without obstructing views.
A range of outdoor spaces include an infinity-edge swimming pool and pavilion covered by a sculptural canopy inspired by the work of both Roberto Burle Marx and Oscar Niemeyer.
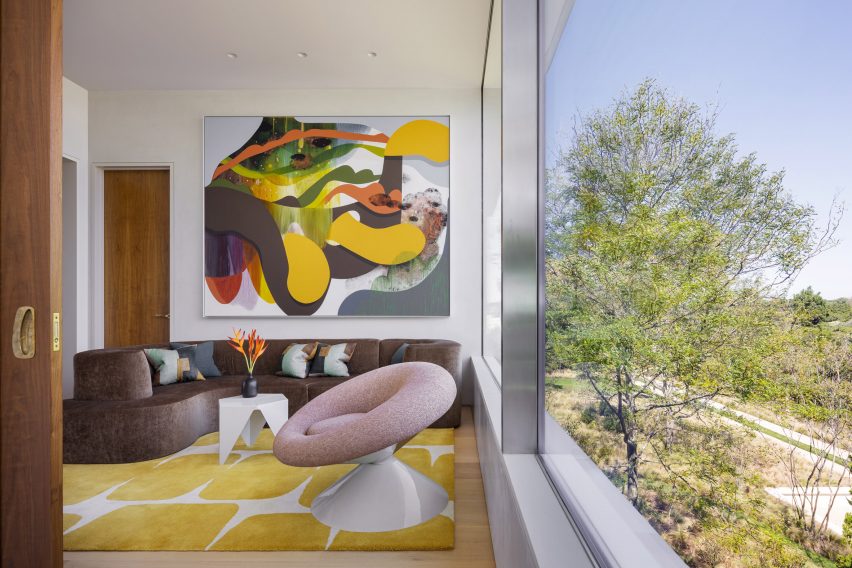
Atop the canopy, the team added a reflecting pool.
"The pool deck looks out at a sculptural pavilion with a curved underbelly and reflecting pool on top, reflecting the sky and accentuating the immediacy of the ocean from the home's living room," the team said.
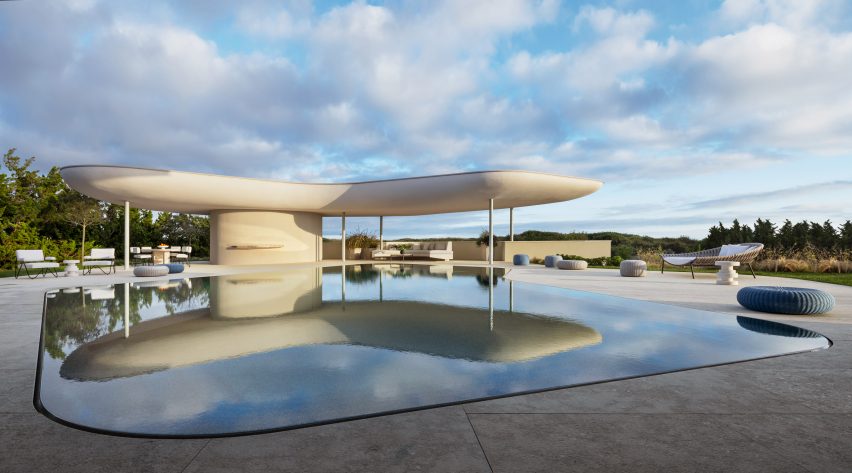
The project also involved landscape enhancements, such as the addition of tall grasses, to help "blend the house with the dunescape".
Other projects in the upscale hamlet of Bridgehampton include a home by Young Projects that is a cluster of wood-clad, gabled volumes and a residence by Roger Ferris + Partners that consist of three distinct volumes wrapped in glass and garapa wood.
The photography is by Eric Petschek and Scott Frances.