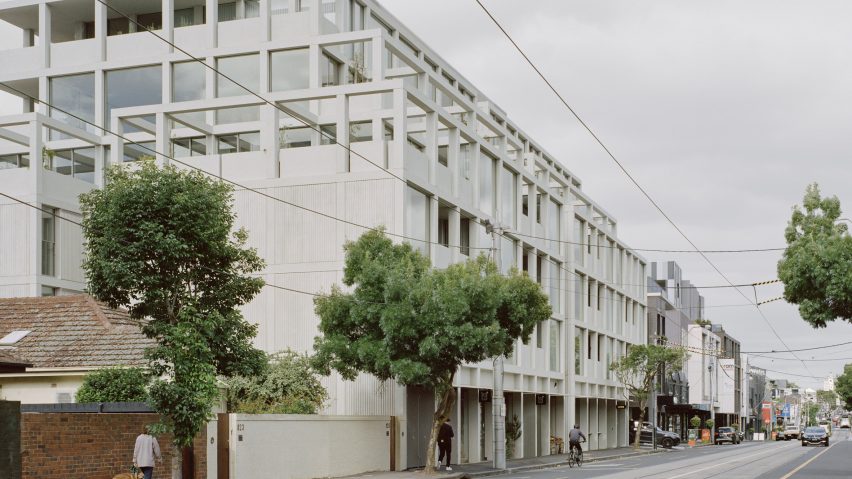
Gridded facade of Melbourne apartment block "presents a rhythm in the streetscape"
A strong grid formation defines the structure of 835 High Street, a concrete apartment block that Australian architecture studio Carr has added to a busy street in Melbourne.
Comprising 26 residences as well as ground-floor retail spaces, the apartment block is spread across five levels and features a gridded concrete facade designed to evoke a sense of rhythm.
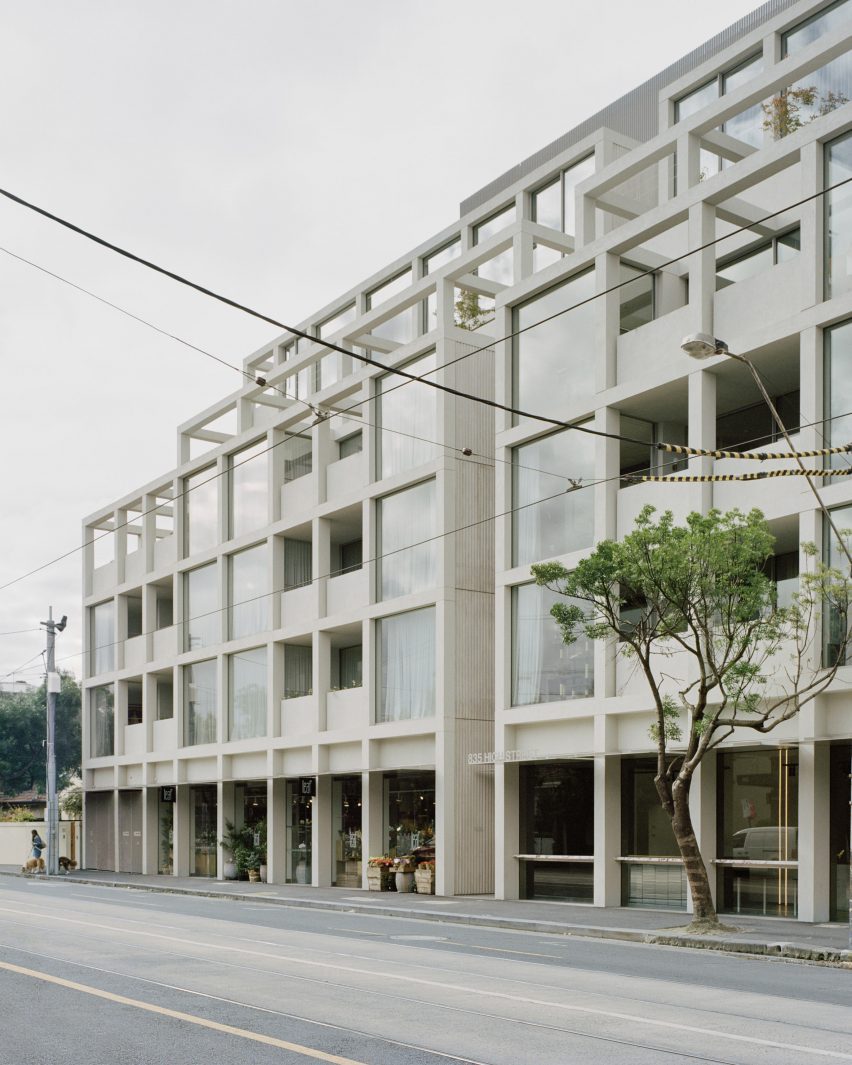
"In using repeating elements, the building's architecture presents a rhythm in the streetscape," studio associate director Stephen McGarry told Dezeen. "A sense of movement on the facade is created using a well-defined, ordered street wall and creating a unified whole."
Within the gridded frame, Carr played with the openness of the building, adding recessed balconies, windows, or empty spaces to create varying relationships between the interior and exterior.
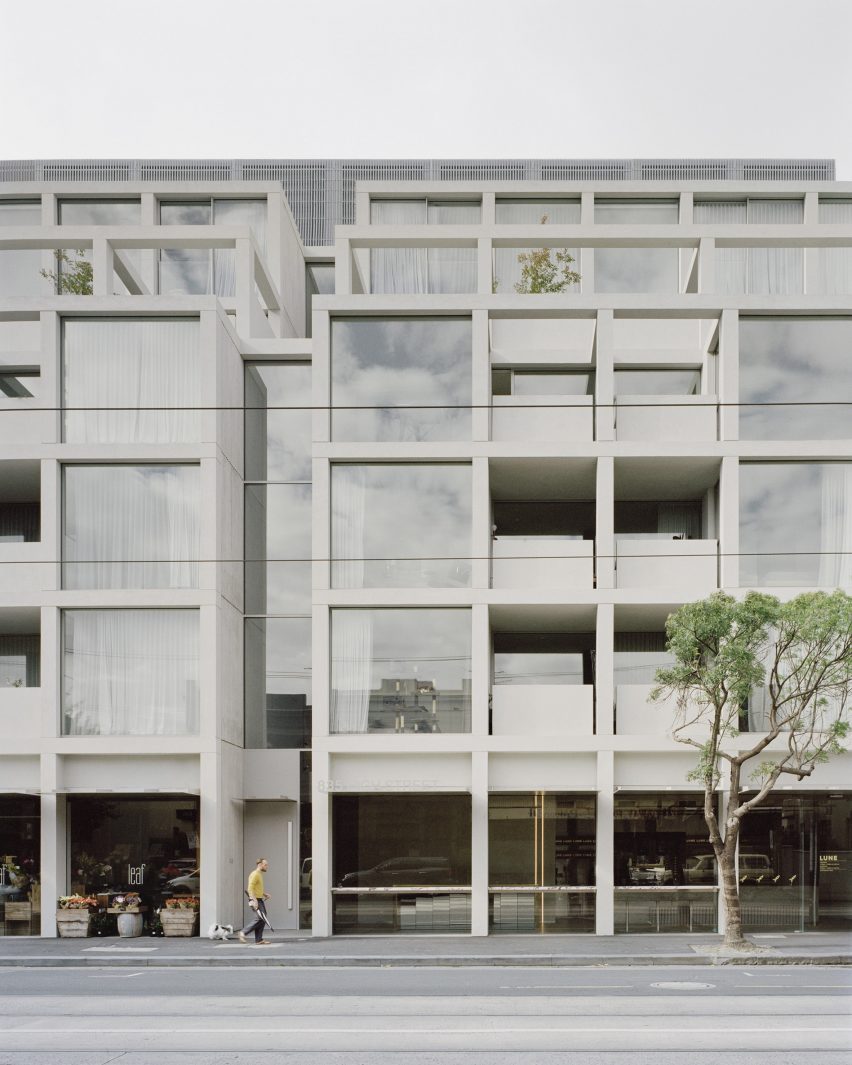
Towards the top of the apartment block, the concrete frame was left empty and stepped back from the street to provide additional balcony space.
"The facades to the east and south are highly refined and detailed, while those to the north and west gradually step back, wrapping around and dissolving the form with the use of the framing," said McGarry. "The effect is calmness through consistency and balance through repetition."
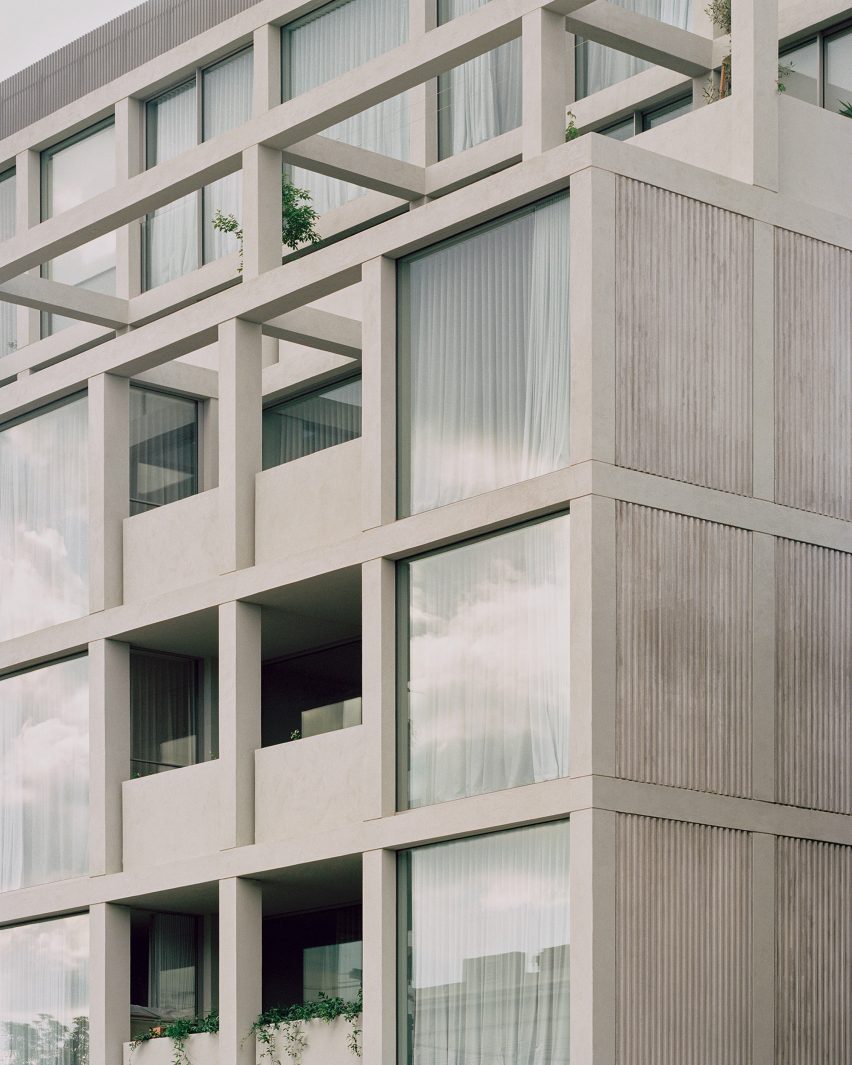
Selected for their resemblance to a nearby listed building, ribbed concrete panels cover the east and west facades, taking advantage of the shadows that are cast across the walls throughout the day to create a sense of movement.
"In addition to providing a nod to the craftsmanship evident in a nearby heritage-listed building, the use of ribbed concrete on the east and west facades creates a constant sense of movement and shadow play on approach or from afar," said McGarry.
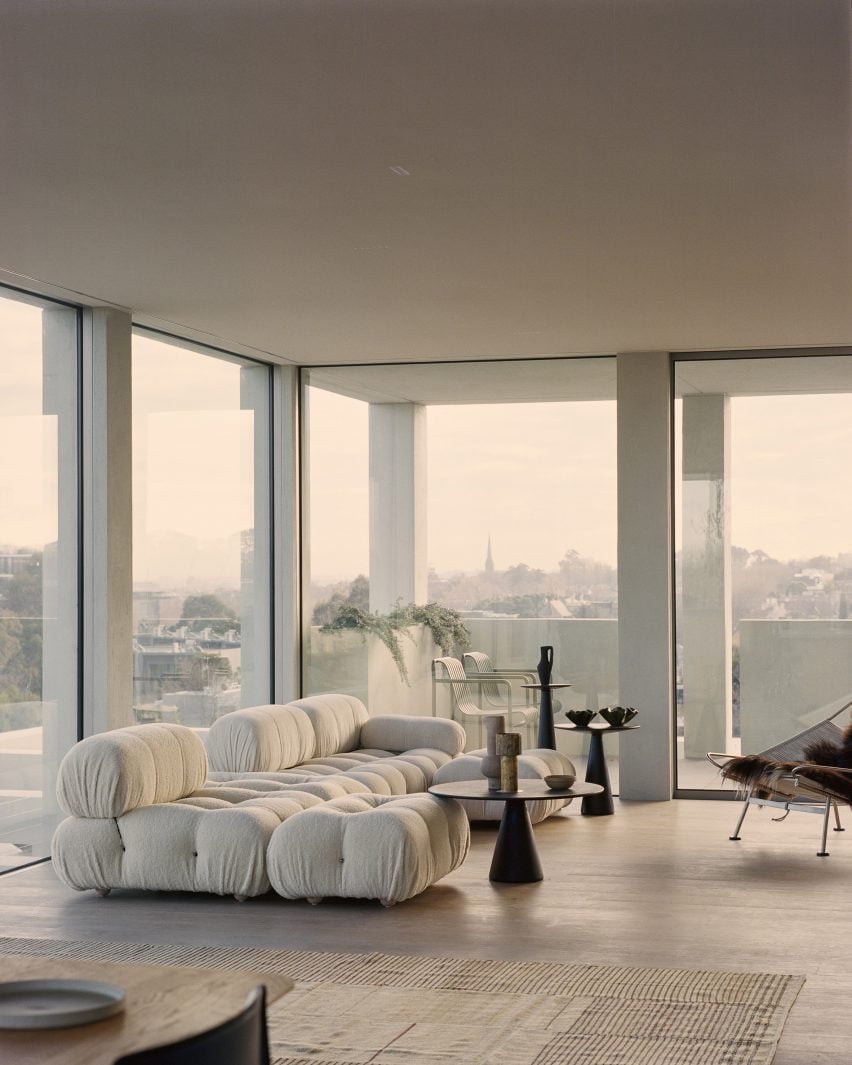
To soften the rectilinear form of the building, the studio incorporated trees and climbing plants that drape from and interact with the structure.
Designed by landscape architecture practice Acre, the planting system is arranged around climbing structures that the studio hopes will encourage greenery to spread across the facade over time.
"The systematic shifts of the architectural framing elements are enhanced through the positioning of trees, interspersed with anchoring structures for climbing plants and the placement of draping botanical varieties that, over time, will merge with the built form and add to the contextual harmony of 835 High Street," said McGarry.
Inside, Carr arranged the apartments with the aim of providing each home with external views and ventilation. In addition to large windows, balconies branch from many of the rooms offering additional outdoor spaces and framed views of the city.
Across the 26 apartments, lightly textured materials and soft grey-toned walls were chosen to reflect the building's exterior.
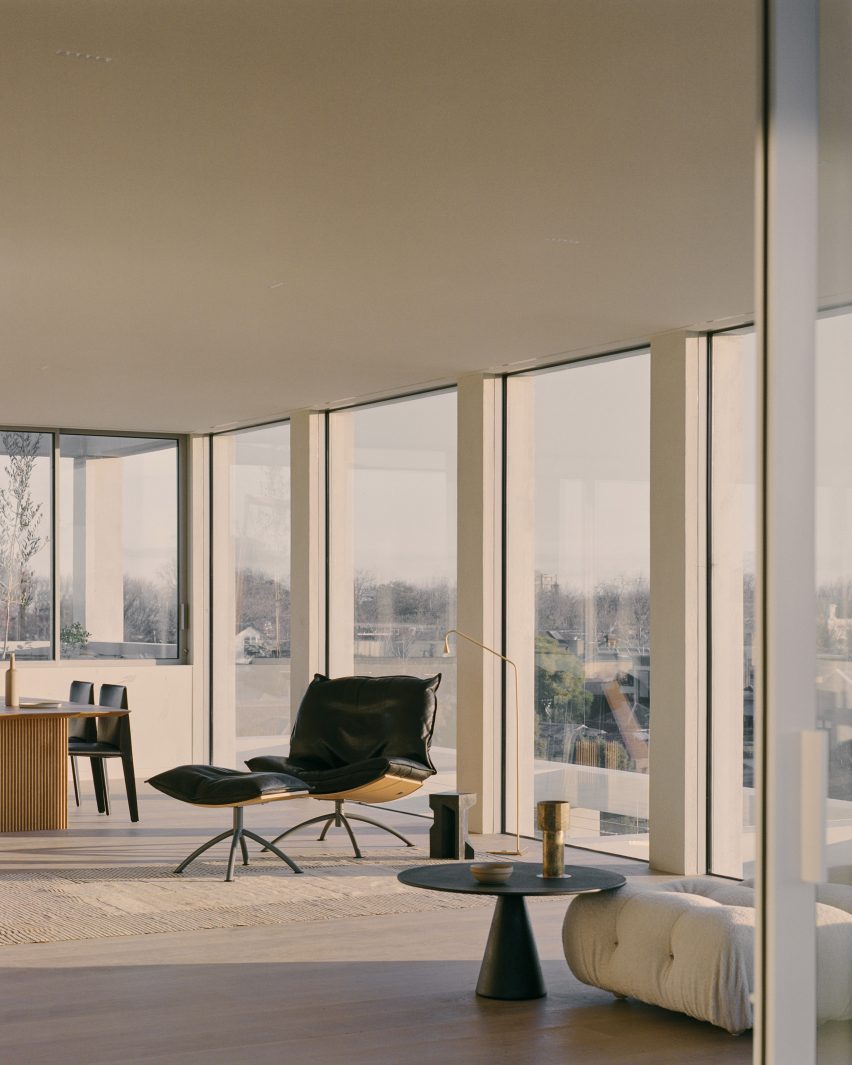
"The palette of interior materials and finishes is akin to the external – a sense of order and symmetry," the studio explained.
"The texture of the external is brought inside through common spaces, and as you enter each apartment that sense is heightened through soft greys and muted tones which help extenuate the view beyond."
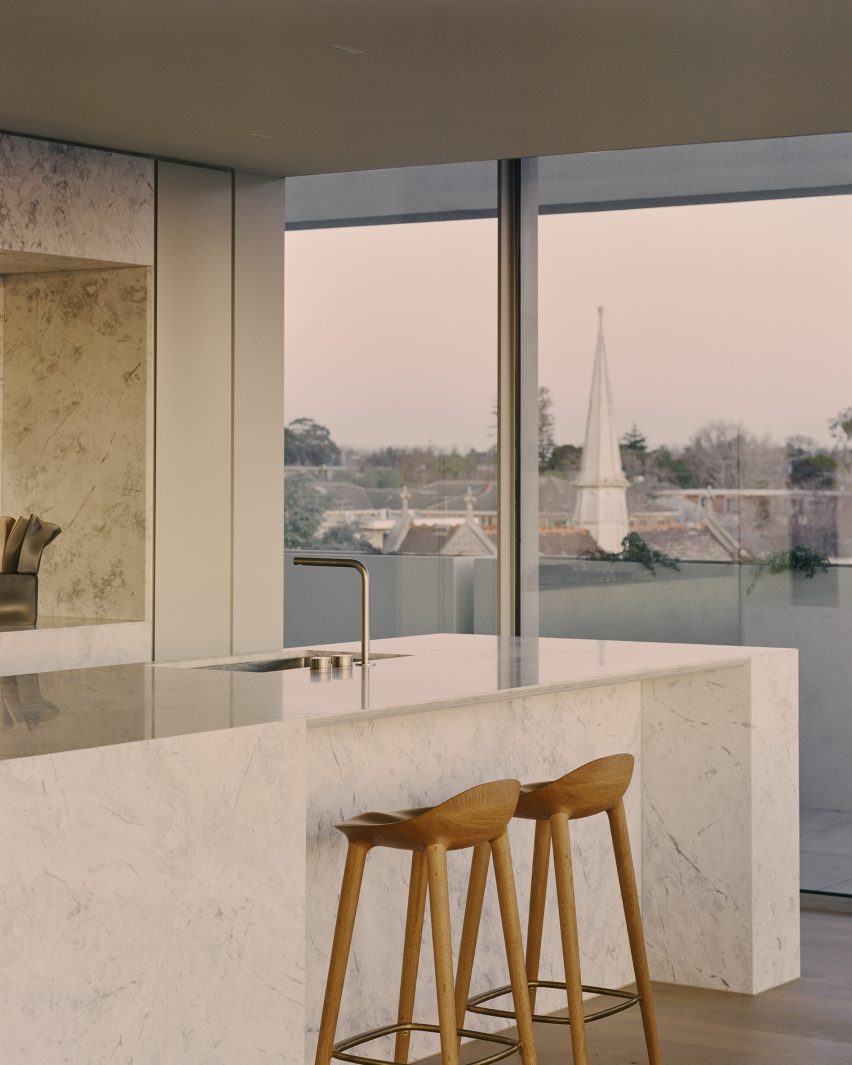
Bedrooms and open-plan living spaces punctuated by glass walls run alongside the balconies, taking advantage of the views across the city, while the private spaces, including the bathrooms and kitchens, are positioned further away from the street-facing facade for additional privacy.
Retail spaces are arranged across the ground floor, as well as a communal area that offers lift access to the private lobby on the floor above.
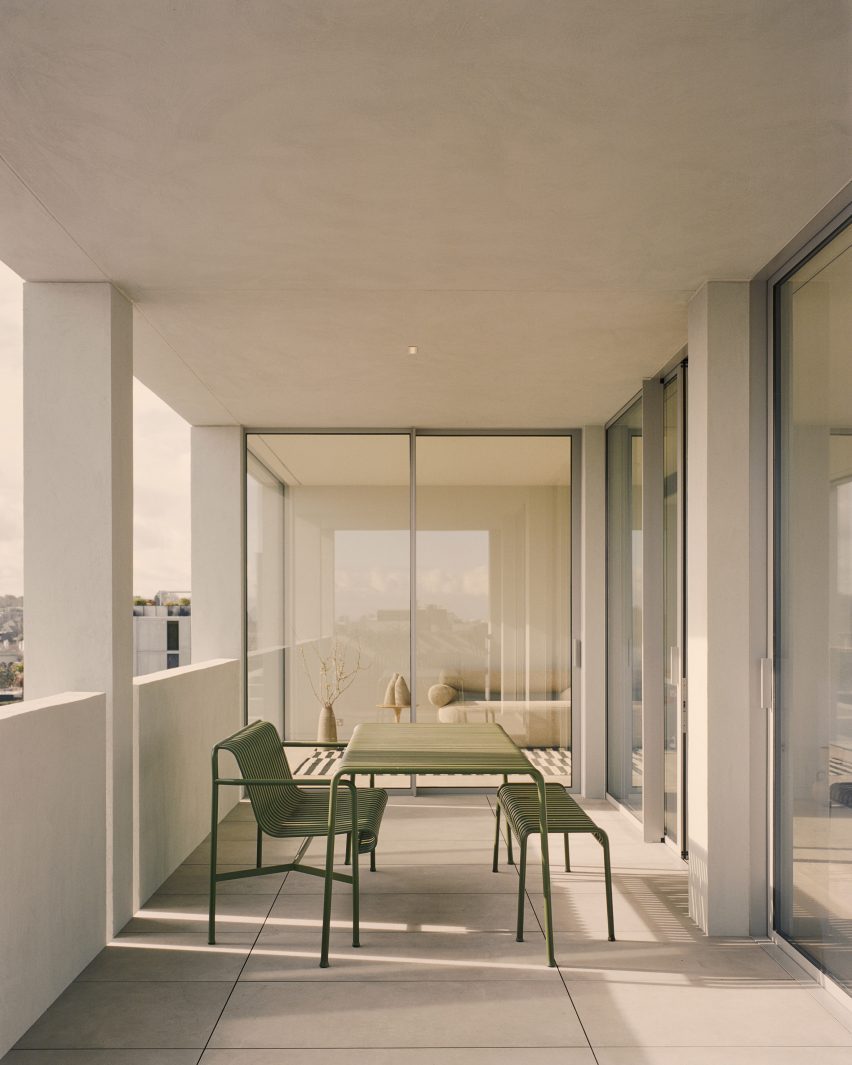
Situated on the first floor, the lobby connects to a 13-metre void at the centre of the apartment block, which features a 12-metre-tall sculptural work by artist Anna-Will Highfield depicting a number of small birds that appear to climb the walls of the void.
In addition to the planting arranged across the facade, Acre designed a penthouse pool and garden for the apartment block, which features a textured variety of plants and trees that cast shade over the building.
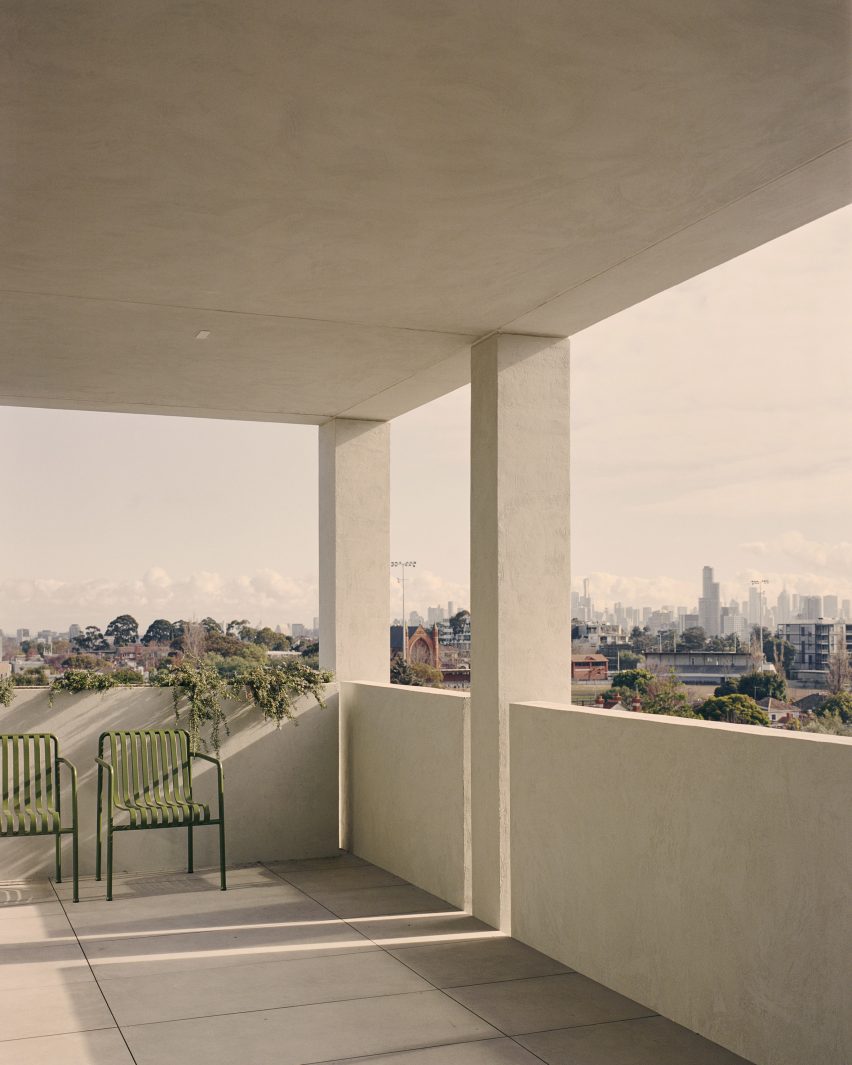
"With time the landscape will merge with the built form, giving a wonderful character and softness to the streetscape," said Carr.
"Acre wanted to be smart and creative with their outcomes and feel this project will improve dramatically with age."
Other Australian apartment blocks recently featured on Dezeen include a sinuous Melbourne apartment complex designed to reflect curved natural forms and Australia's first mass-timber tower.
The photography is by Rory Gardiner.