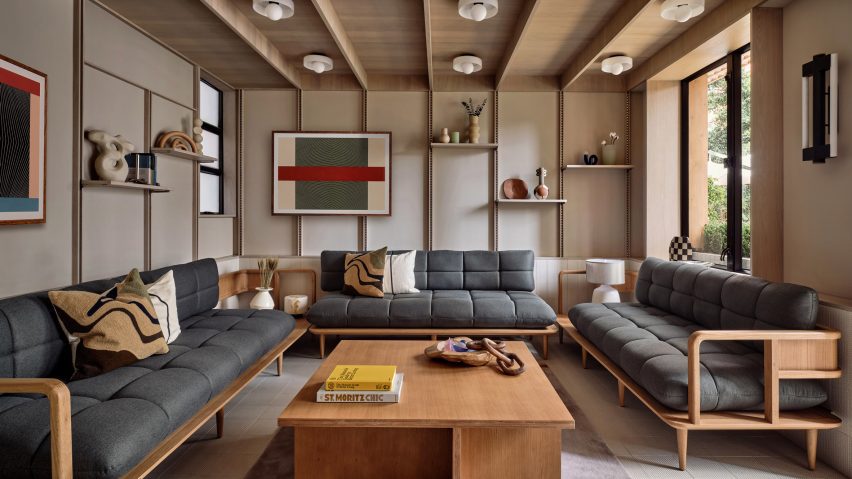
Linehouse designs Hong Kong guesthouse to evoke the comfort of home
Chinese interior studio Linehouse used natural materials and a muted colour palette to give the Ying'nFlo guesthouse in Wan Chai, Hong Kong, the feel of an inviting home.
The guesthouse occupies the podium of a 24-storey tower on a hilly street in Hong Kong. Its ground floor holds a series of communal spaces that Linehouse designed to provide "home comfort" for guests.
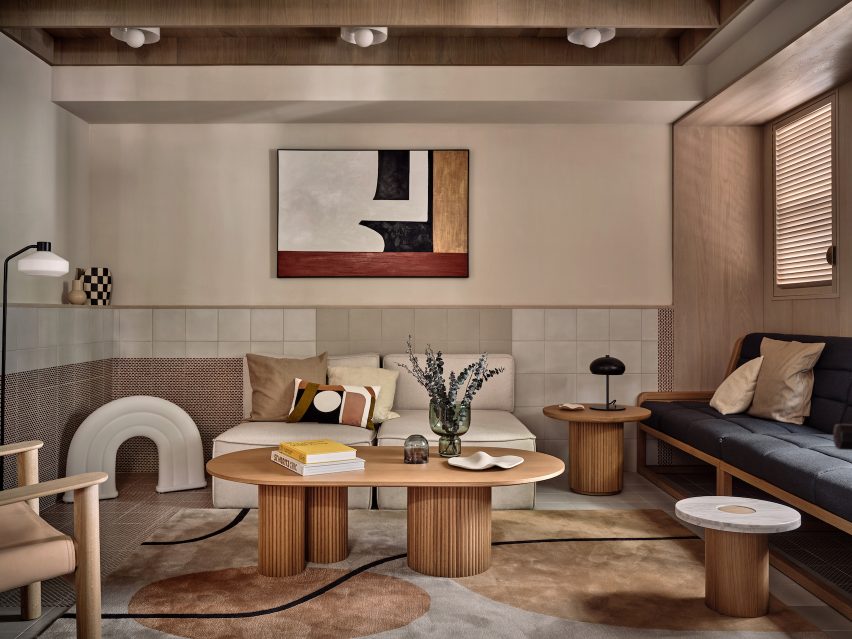
The Collectors Room, which greets guests at the entrance of the guesthouse, has a neutral palette of hand-rendered walls, timber paneling, and linen cabinetry that display curated objects and artworks. A communal oak table serves as a counter where guests can interact.
This room also connects to an outdoor terrace through sliding glazed doors. Built-in bench seating and an olive tree sit at the centre of the terrace and invite guests to relax and socialise.
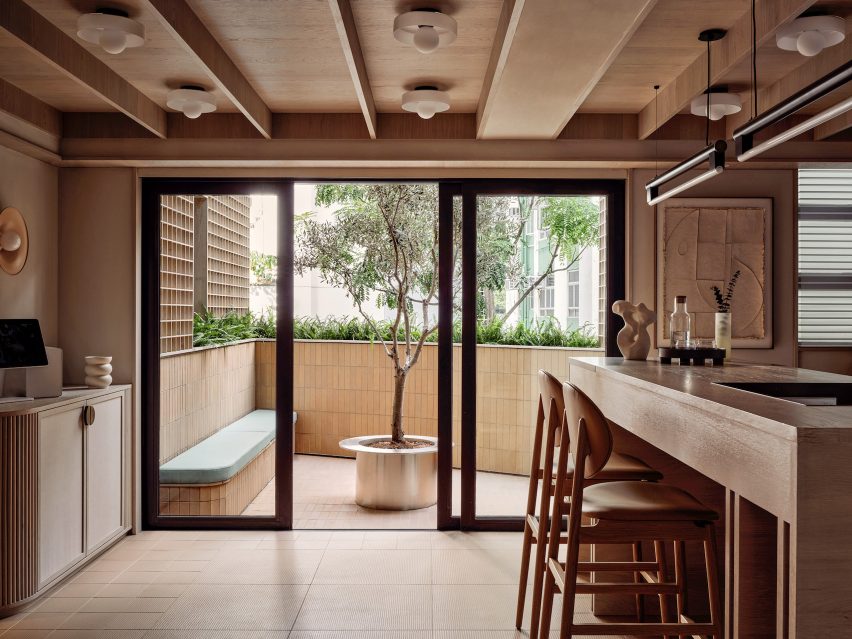
A gridded timber screen leads further into the space through to the lift lobby and the Arcade room, where guests can gather to relax and play.
Soft-rendered walls, timber shutters and an eclectic mix of furniture create a sense of intimacy, while floor tiles in various geometrical motifs add a sense of playfulness.
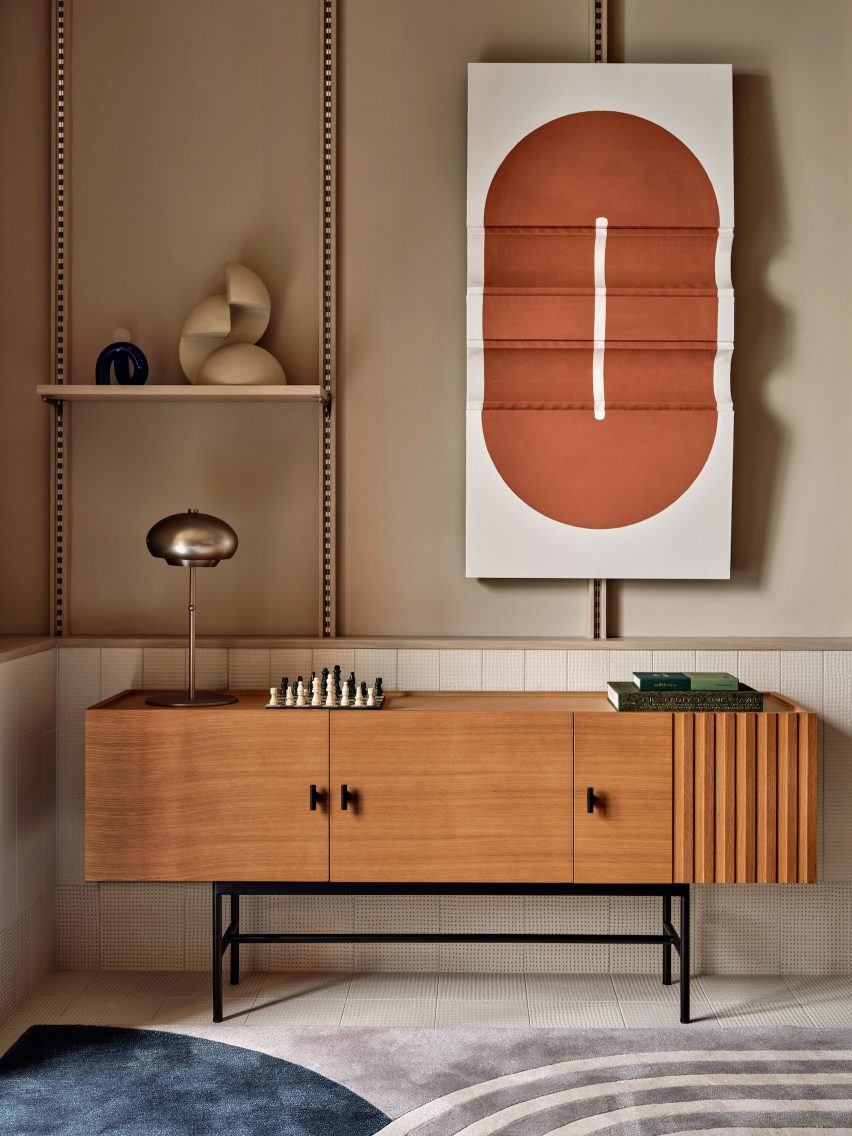
Adjacent to the Arcade is the Music Room, the social hub of the guesthouse. Here, ceramic tiles, a bespoke oak shelving system, a custom sofa and curated art and lifestyle objects were added to evoke a sense of a residential living room.
The Music Room opens up to the Garden Terrace, where undulating greenery sits behind circular seating in yellow-striped fabric, a colourful contrast to the overall neutral colour palette of the Ying'nFlo guesthouse.
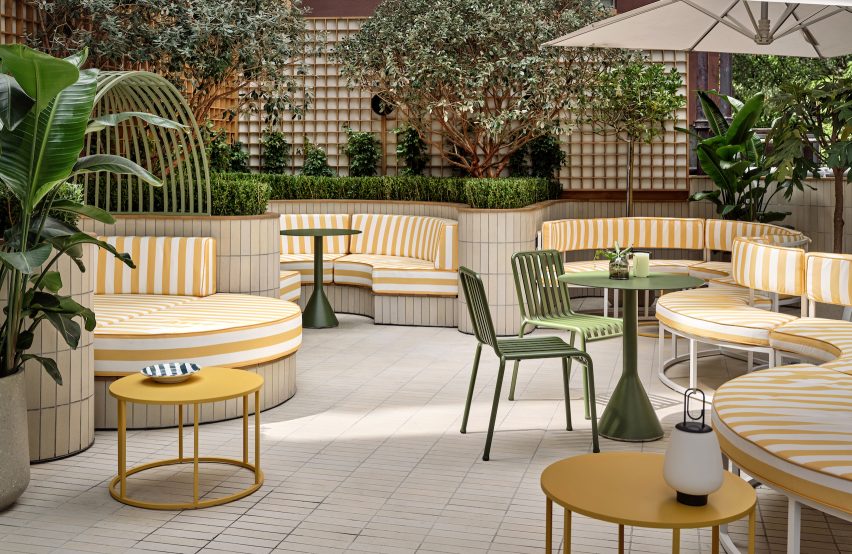
"The spaces are designed to have a warm, welcoming and familiar feel," Linehouse said.
"Against this backdrop of curated simplicity is an edge of youthful attitude and local context, with vibrant elements giving the hotel its own unique flavour."
The guest rooms of the Ying'nFlo guesthouse are located on the upper floor and feature ceilings painted in a muted green hue, which the same green tone used to frame window seating nooks and for the hand-glazed tiles in the bathroom and kitchen.
A clean palette of plaster, wood, white-washed oak and canvas add texture to the rooms. Seating nooks and lounge furniture serve multiple functions as spaces where guests can work, relax or dine.
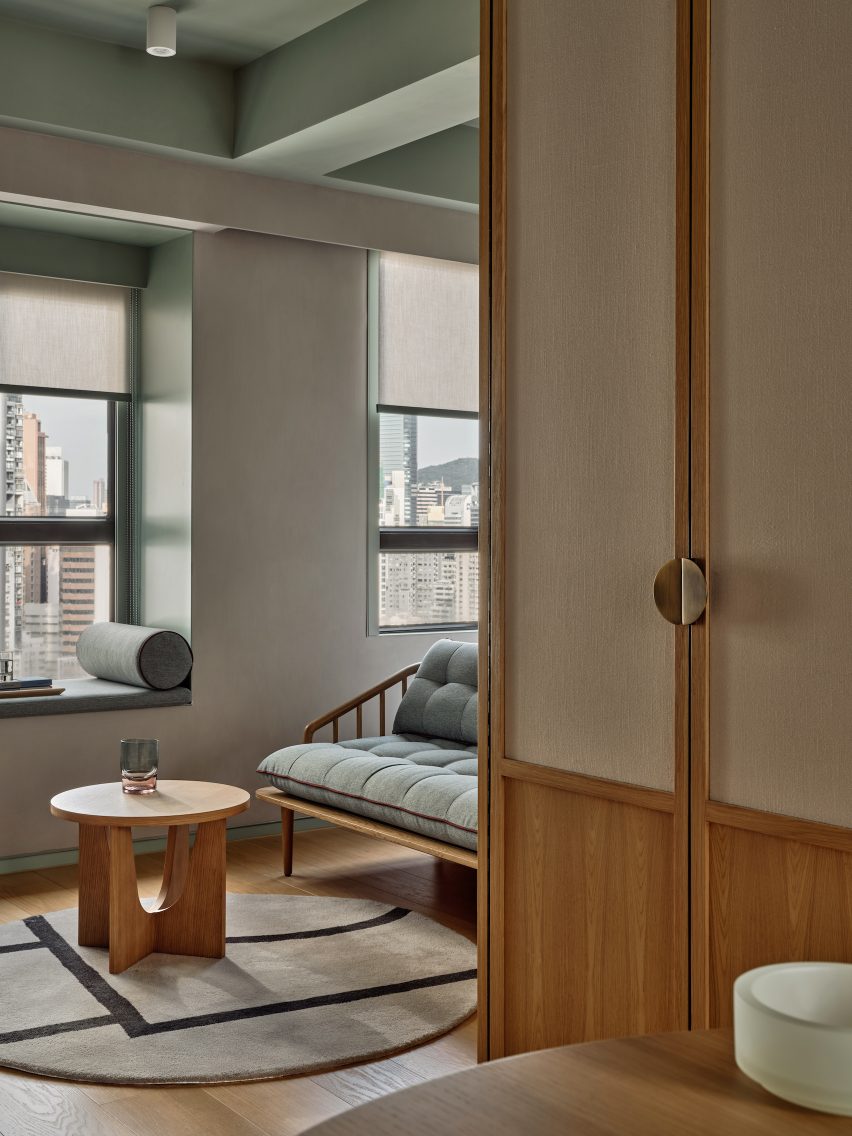
Linehouse was founded by Alex Mok and Briar Hickling in 2013 and the duo went on to win emerging interior designer of the year at the 2019 Dezeen Awards.
The studio has recently completed a Mediterranean restaurant with natural, tactile materials, as well as a space-themed cafe decorated with real meteorites, both in Shanghai.
The photography is by Jonathan Leijonhufvud.
Project credits:
Design principle: Briar Hickling
Design team: Ricki-Lee Van Het Wout, Lara Daoud, Justin Cheung
Dezeen is on WeChat!
Click here to read the Chinese version of this article on Dezeen's official WeChat account, where we publish daily architecture and design news and projects in Simplified Chinese.