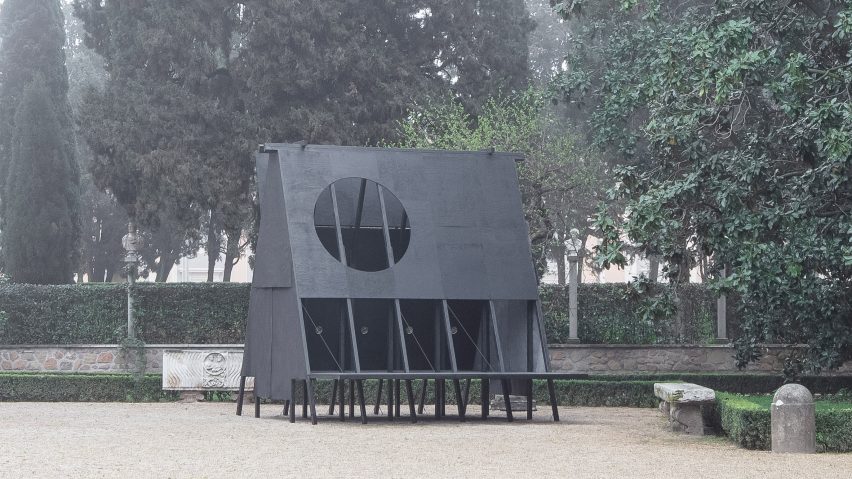
Buero Wagner creates adaptable black-timber pavilion in Rome
Black-painted wood clads the demountable Black Pavilion, a tent-like structure designed by architecture studio Buero Wagner to be flexible for a range of uses.
Currently installed in the grounds of Villa Massimo, home of the German Academy in Rome, Black Pavilion can be used as anything from an exhibition space to a bar.
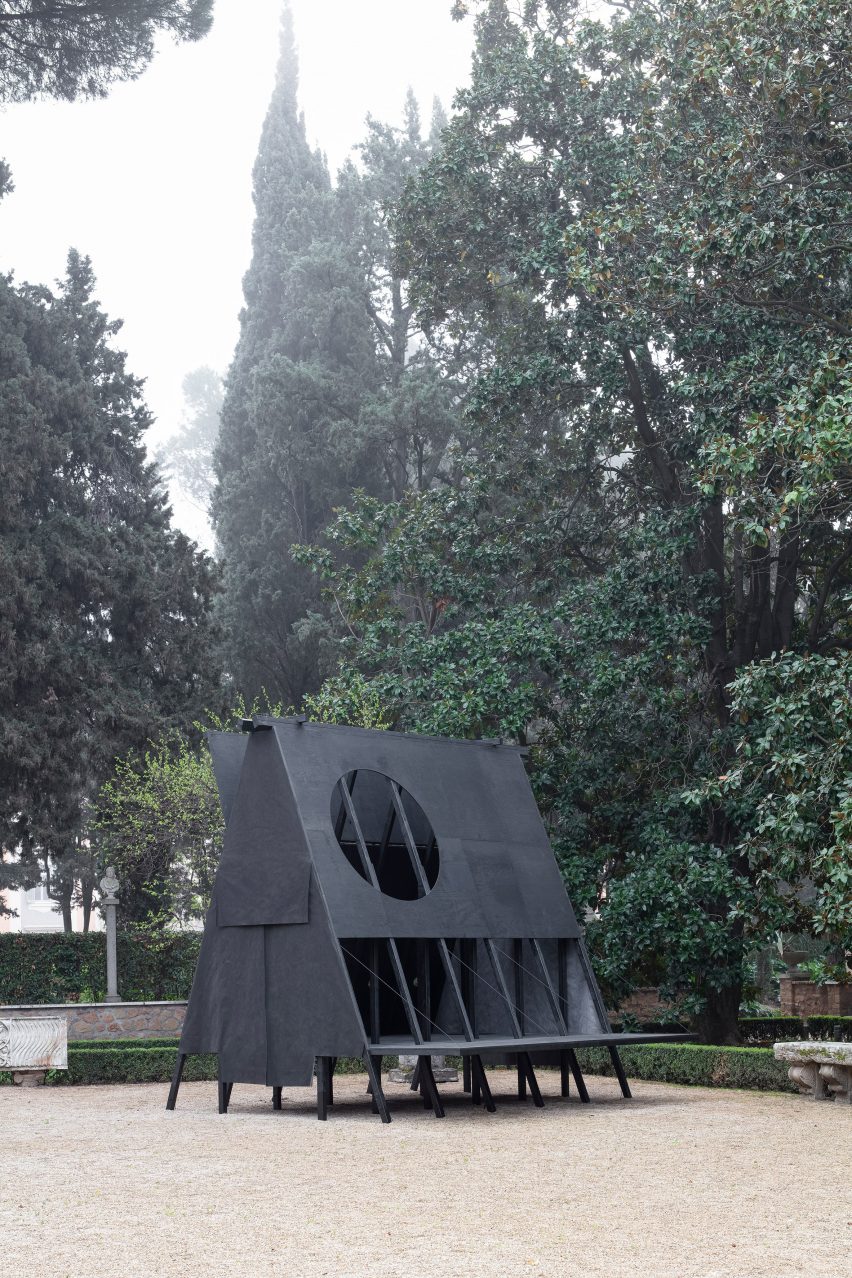
It is constructed with a structural wooden frame clad in black plywood panels, which is demountable and intended to be easily movable by five people or on a car trailer.
Munich-based Buero Wagner originally designed the structure in 2022 and it has since been used for a variety of exhibitions and events across Rome.
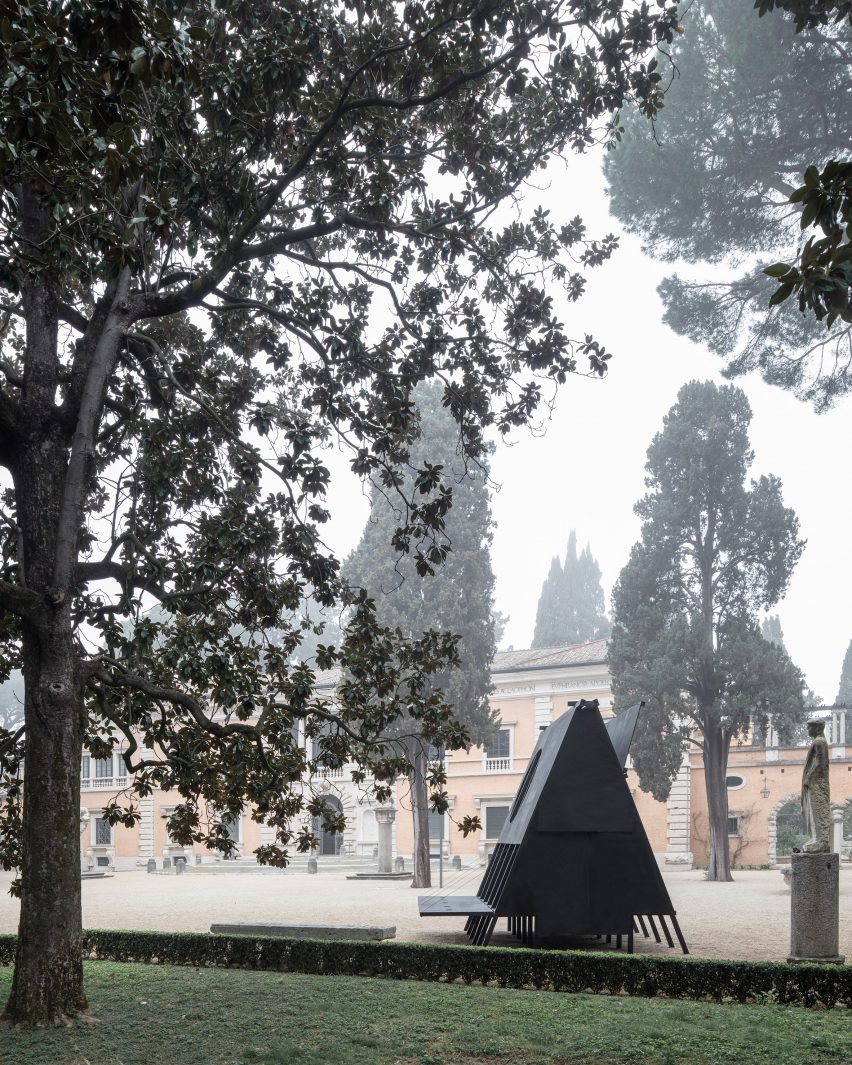
"The Black Pavilion was designed to be used as flexibly as possible," explained the studio.
It can serve as an intimate exhibition space or be adapted into a bar-like structure with low tabletops by opening out hinged panels on the roof.
For performances and larger gatherings, the two halves of the pavilion can be separated entirely in order to frame an open space in between.
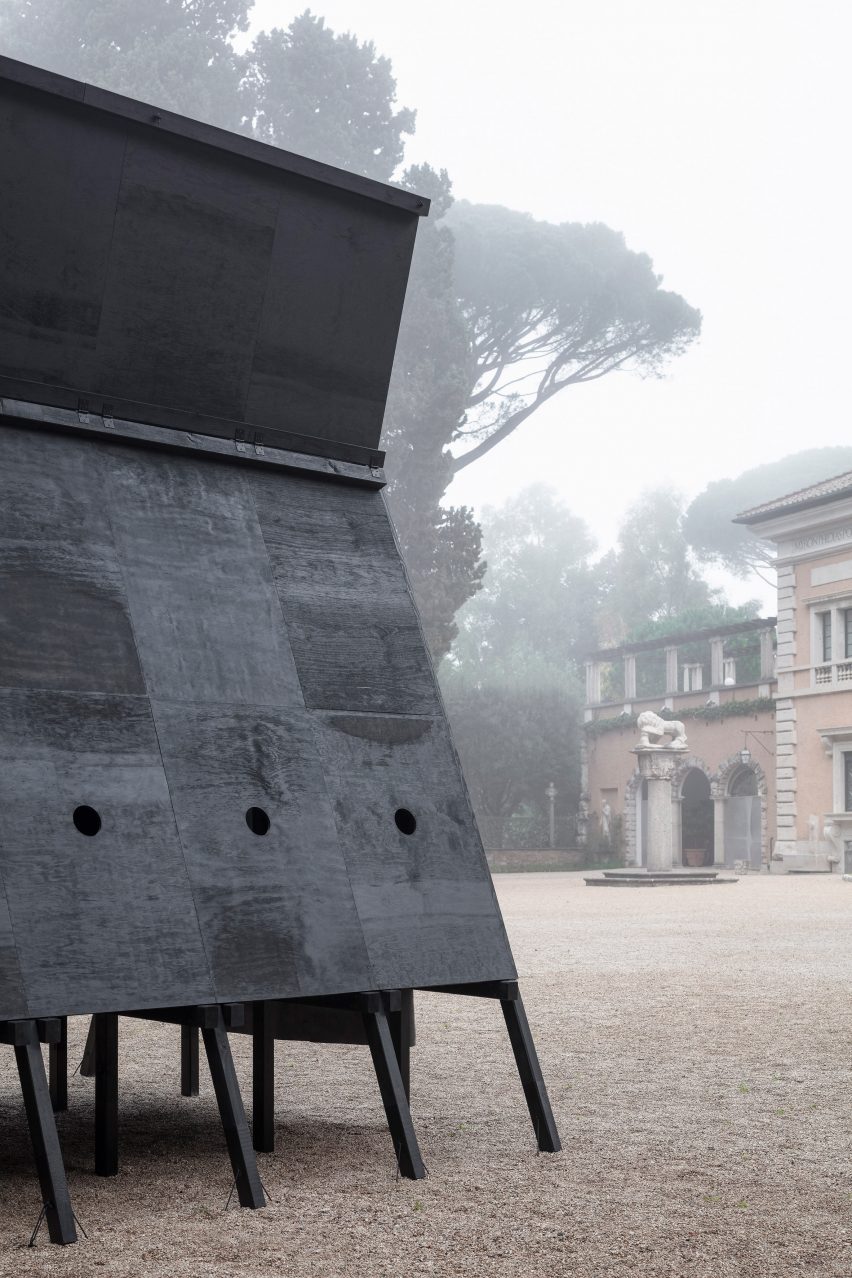
"For exhibitions, objects are placed on wooden pedestals between the support structure and illuminated through small circular openings in the roof surfaces," explained Buero Wagner.
"With the roof surfaces folded out, a table-like area is created that can be used as a bar for cooking and eating, [and] in order to use the pavilion for larger events the sides can be placed with increased distance between each other," it continued.
Small and large circular openings create an atmospheric interior to the pavilion, which is currently accessed through black curtains at either end made from repurposed roofing membrane.
Inside and out, the whole structure has been given a dark black finish. This was chosen for its ability to create a stark contrast to its surroundings, particularly when in more natural settings.
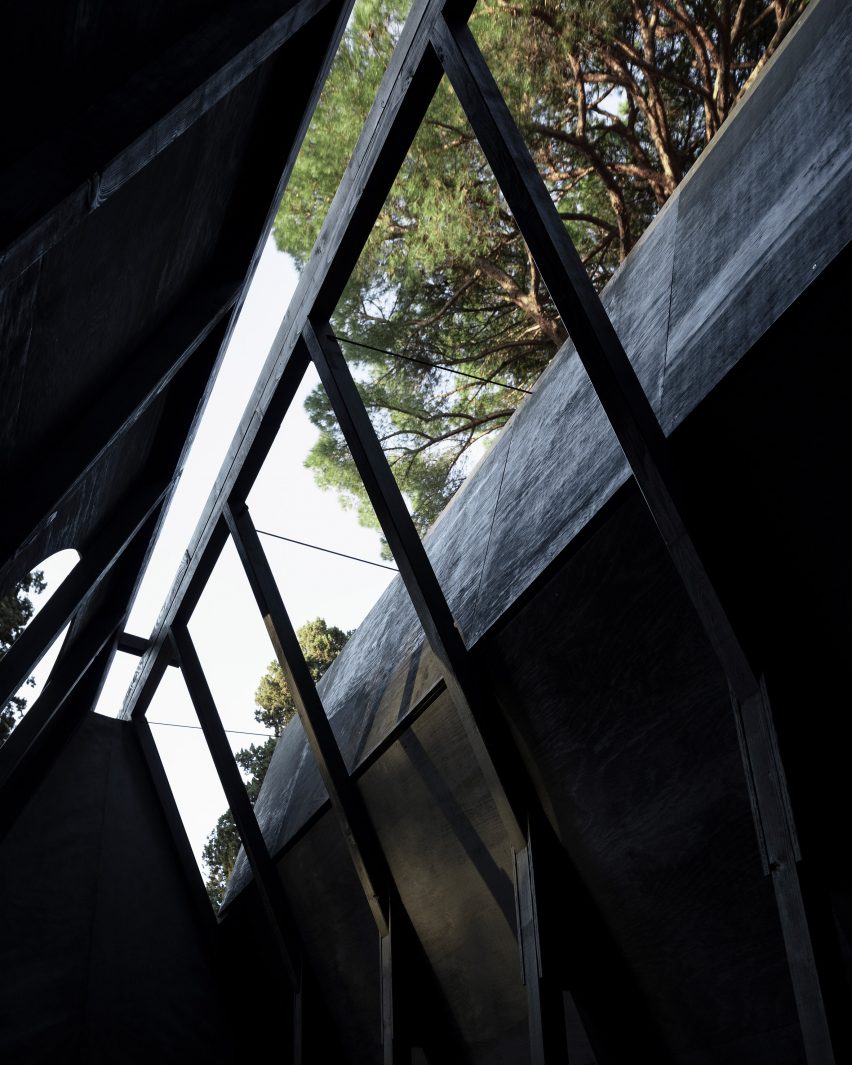
"In conjunction with the dark tonality, a negative space is created inside, through which focused and, due to the lack of reflections in the interior, colour-intensified views are made possible," described Buero Wagner.
"A change of perspective is made possible by the individual adjustment of size and type of view through the movable roof surfaces, [creating] ever new situations of light, view and space," it continued.
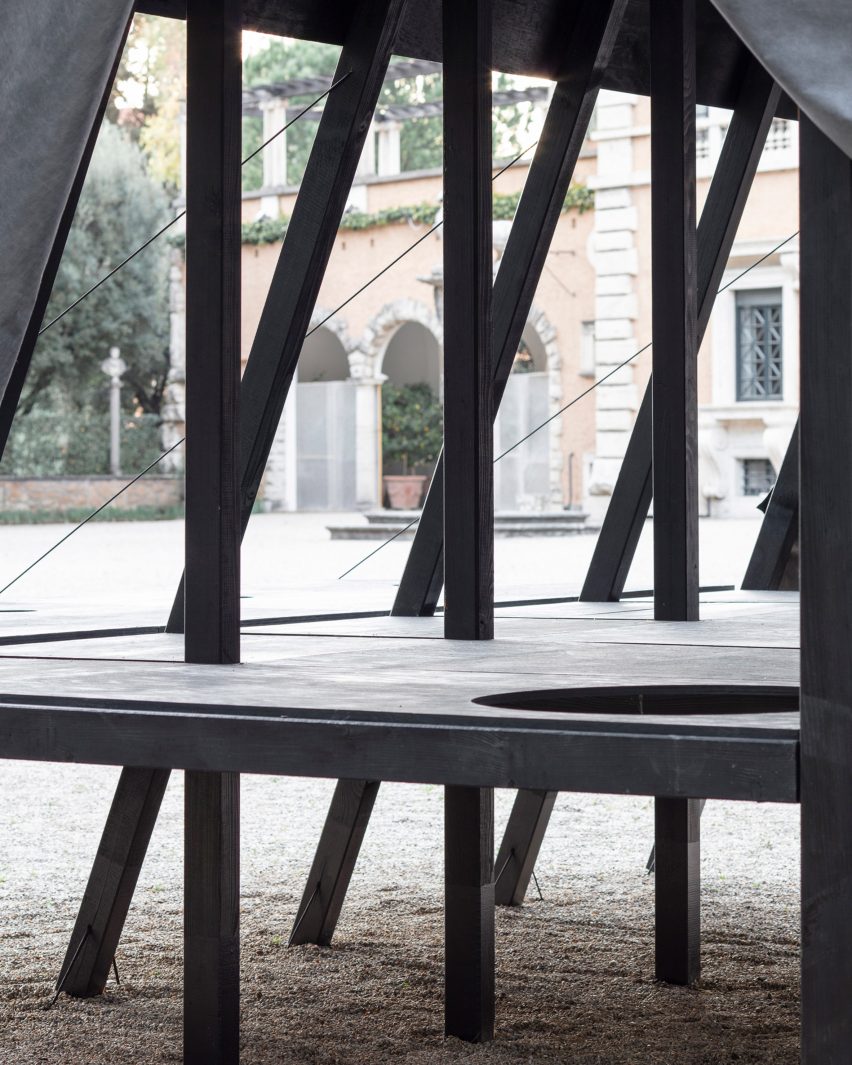
In summer, the pavilion will provide exhibition space for the Villa Massimo Art Festival before moving once again to a music festival at the Gasometro in Rome.
Buero Wagner is an architecture studio established in 2016 by German architect Fabian Wagner. Its previous projects include a basement office extension made with industrial materials and a charred timber-clad lake house extension.
The photography is by Kim Fohmann.