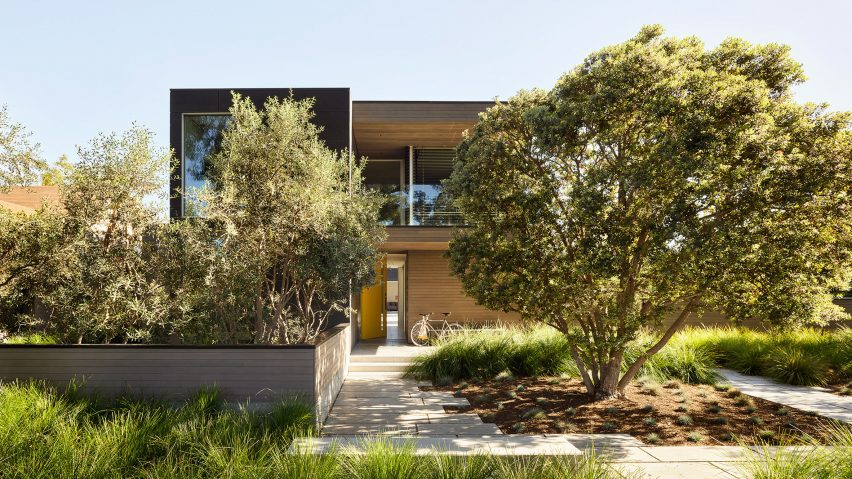
Courtyard lies at heart of Santa Monica Modern house by Walker Warner Architects
Wood and zinc-clad forms hug a spacious courtyard in a California home designed by US studio Walker Warner Architects to serve as a "private oasis".
Designed for a client who co-founded a film development and production company, the house – called Santa Monica Modern – is located in a walkable neighbourhood, near shops and restaurants. Just a few blocks away is the expansive Pacific coastline.
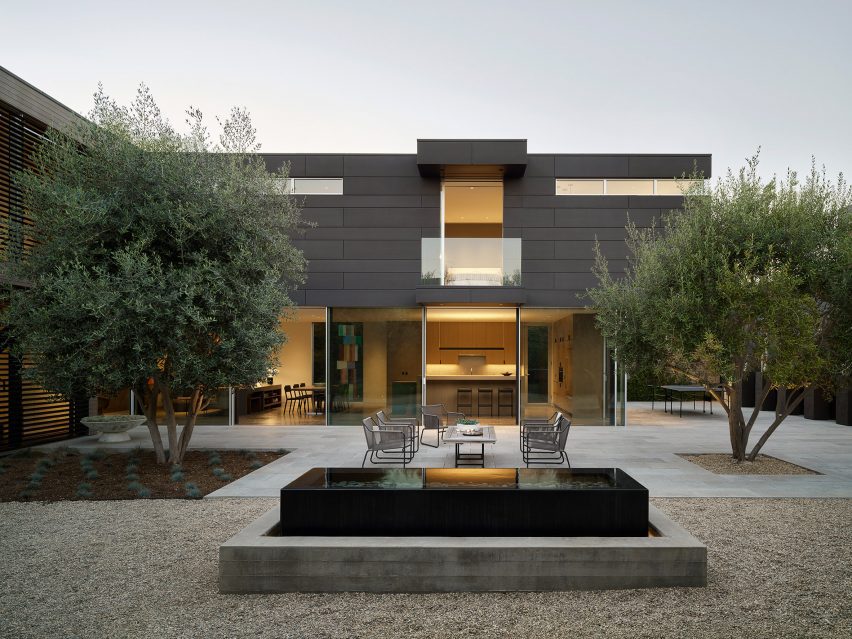
"A private oasis hidden within a bustling urban neighborhood, it's a place that offers respite and repose," the team said.
The project was created by Walker Warner Architects, with interior design overseen by Stone Interiors. Both studios are based in San Francisco.
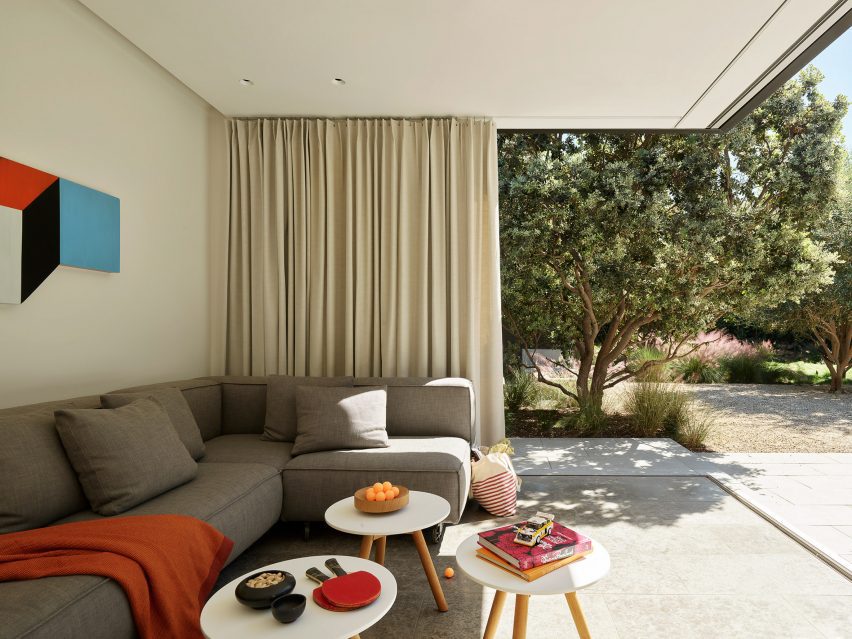
Among the studio's goals were making the most of southern California's pleasant climate and providing an atmosphere that is calm, casual and inspiring.
The house also needed to accommodate visiting family members and be suitable for entertaining.
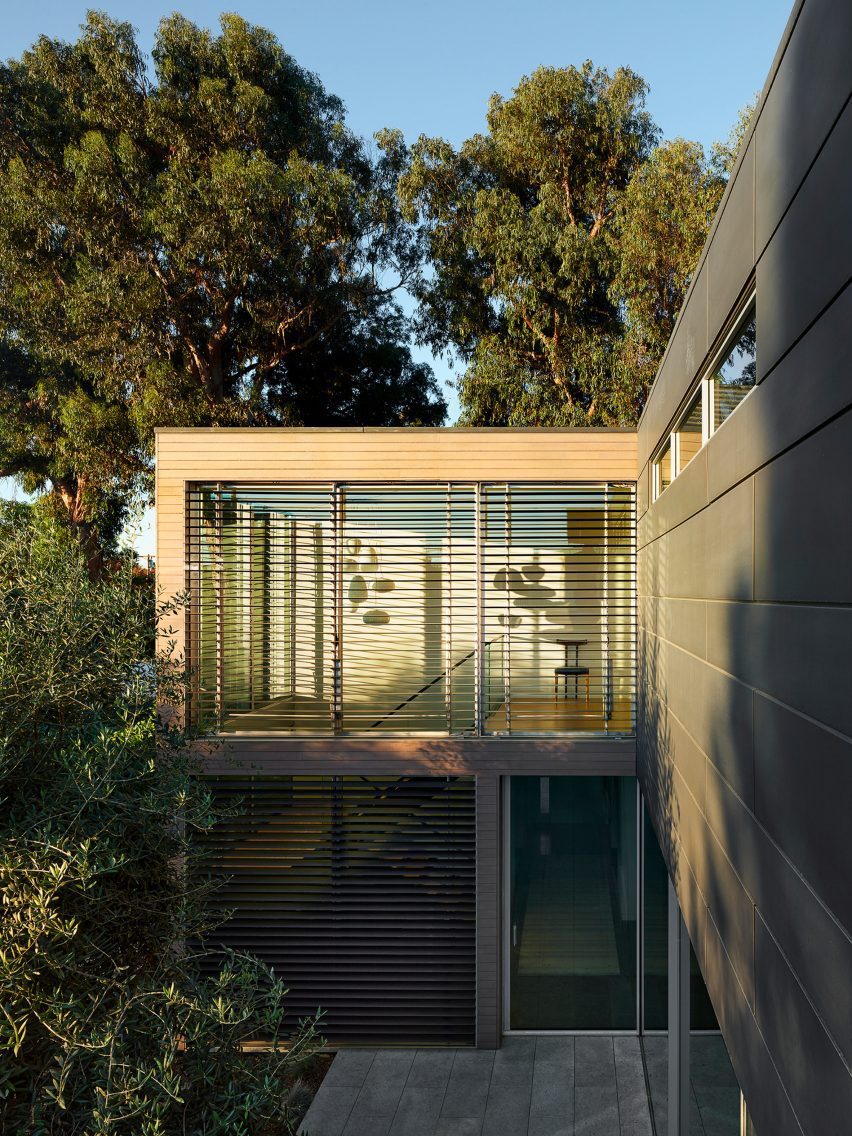
For an 8,000-square-foot (743-square-metre) site, the team conceived a two-storey, L-shaped home composed of rectilinear volumes arranged around a spacious, rear courtyard. Mature eucalyptus trees surround the dwelling, providing shade and privacy.
Exterior walls are clad in a mix of Western red cedar and zinc panels. Certain windows are covered with automated, wood-and-metal shutters that mitigate heat gain and "create dynamic light patterns on interior surfaces".
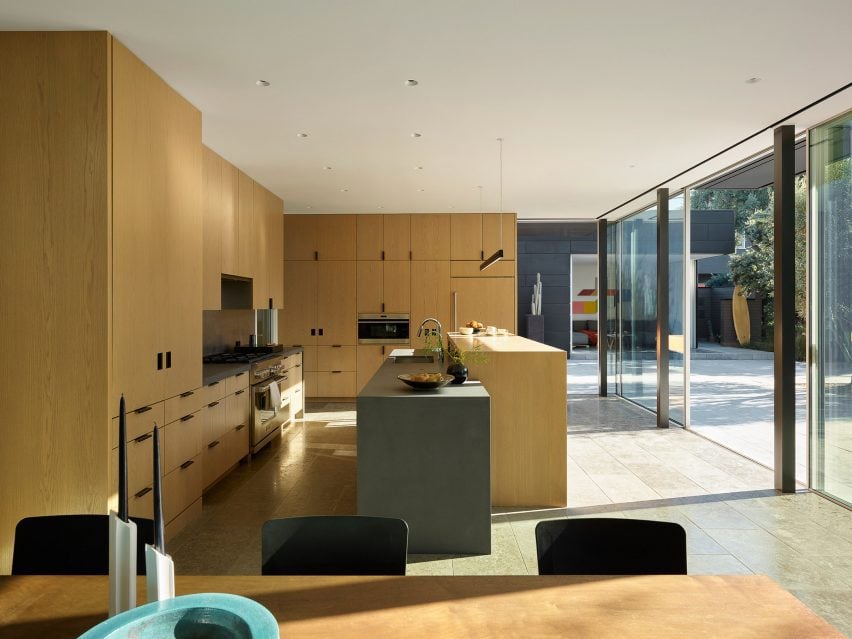
Encompassing 4,700 square feet (437 square metres), the home has a clear and fluid layout.
The ground floor holds the public zone and guest quarters. The upper level encompasses the primary bedroom, an office, and another guest suite.
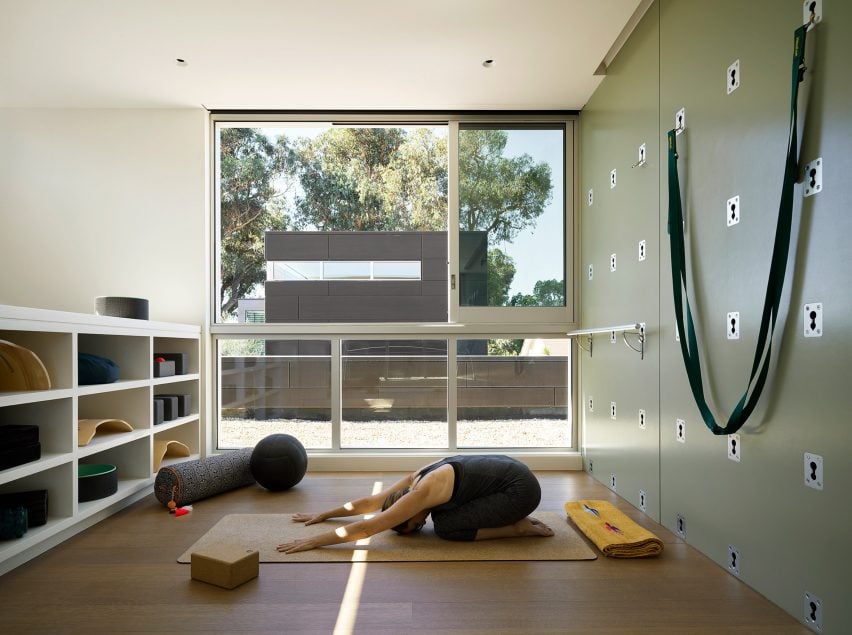
A detached garage is topped by a yoga studio. The home also has a carport in the back of the property.
"Efficiently designed, the home functions for one as easily as it accommodates many, allowing for both privacy and gathering," the team said.
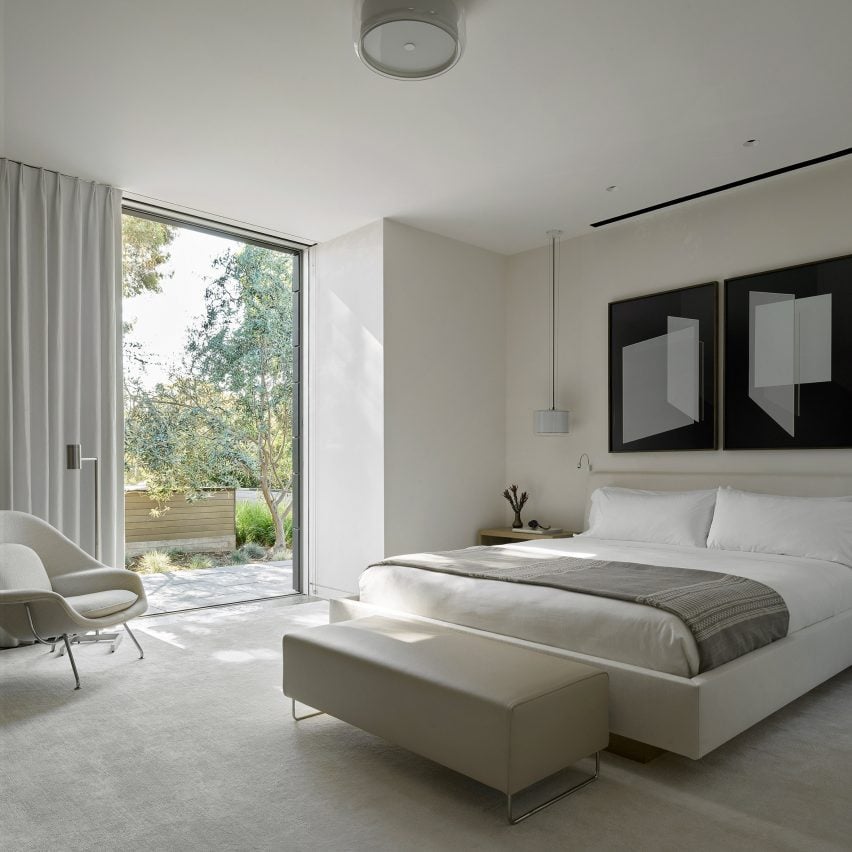
Interior finishes include white oak and limestone. Clean lines and a subdued material palette form an ideal backdrop for the client's collection of guitars and contemporary artwork.
"Walls are adorned with carefully curated pieces, creating a visual feast for the eyes," the team said.
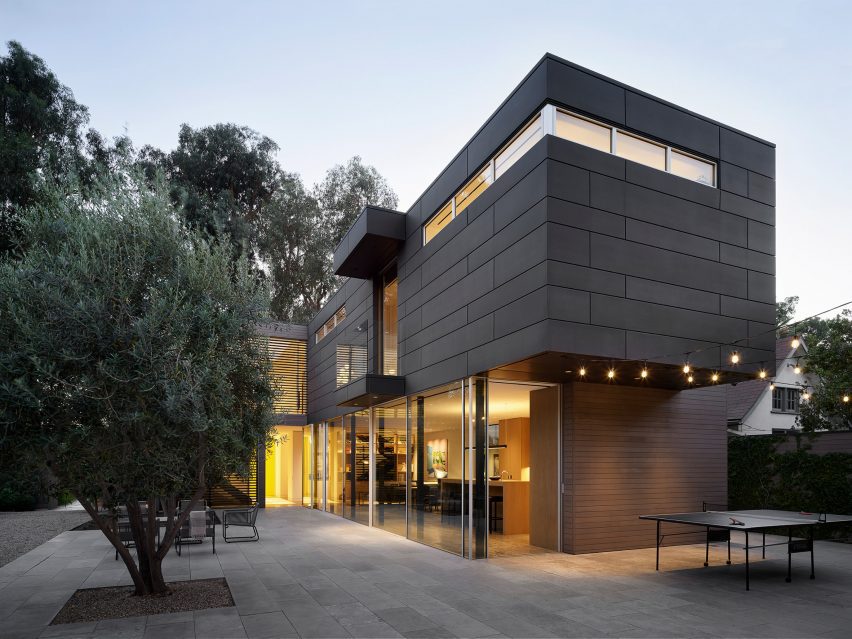
Sliding, glass doors offer a seamless connection to the courtyard, which is designed for a range of activities, from entertaining and exercising to games of ping pong.
The courtyard is adorned with a custom fire pit, built-in concrete seating and a dining table with a bright yellow top. The outdoor space is anchored by an infinity-edge fountain.
Overall, the house can accommodate a variety of uses and is meant to feel relaxed and welcoming.
"Always open to family and friends, it's a casual place to share a home-cooked meal or play music before heading to the beach with a surfboard under your arm," the team said.
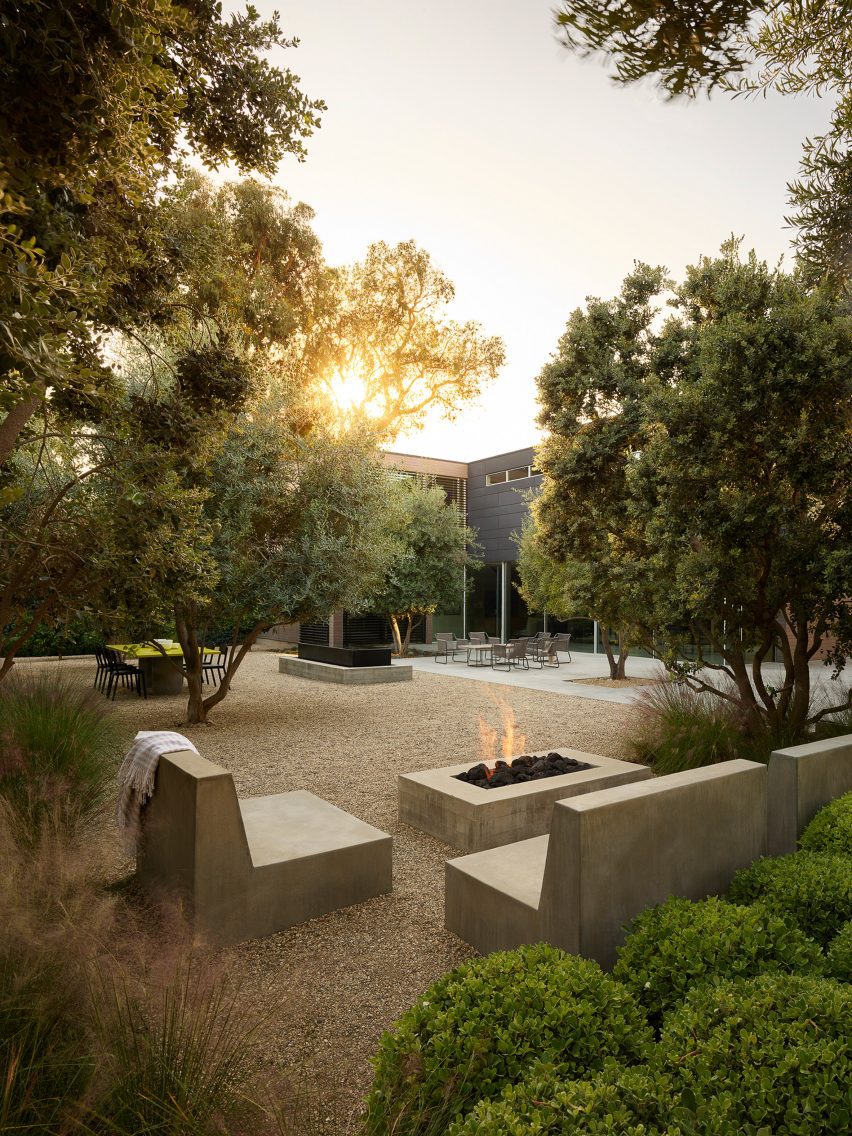
Other projects by Walker Warner include a barn-inspired guesthouse on a northern California property that is wrapped in reclaimed wood, and a Hawaiian holiday home composed of pavilions with shallow, gabled roofs.
The photography is by Matthew Millman.
Project credits:
Architecture: Walker Warner Architects
Architectural team: Greg Warner (prinicipal), Clark Sather (senior project manager), Sara Hidano-Cardinelli (architectural staff)
Interiors: Stone Interiors
Landscape: Fiore Landscape Design
Construction: Dowbuilt
Art advisors: O’Connor & Associates Art Advisors