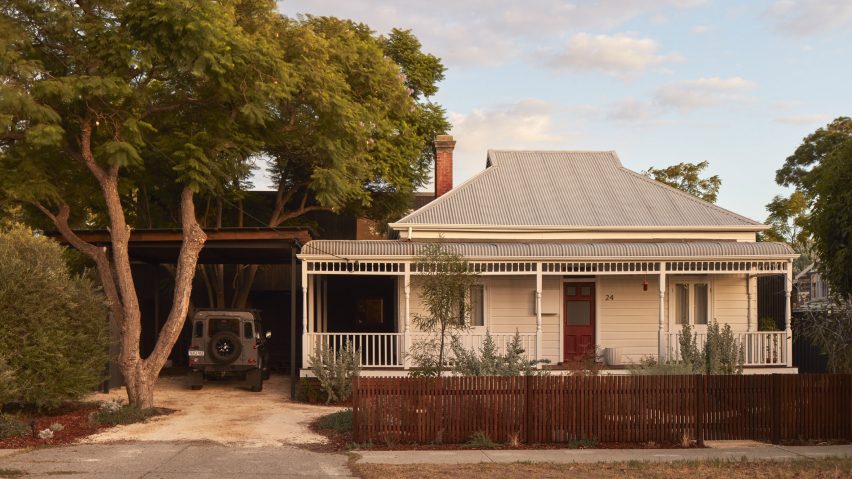
Grotto Studio references shadows with charred-timber cottage extension in Perth
Australian practice Grotto Studio has added a charred-timber extension named Shadow House to a bright cottage in Perth.
Informed by shadows, the extension was designed to contrast the existing cottage, which was built in the early 1900s and featured original elements that the studio aimed to preserve.
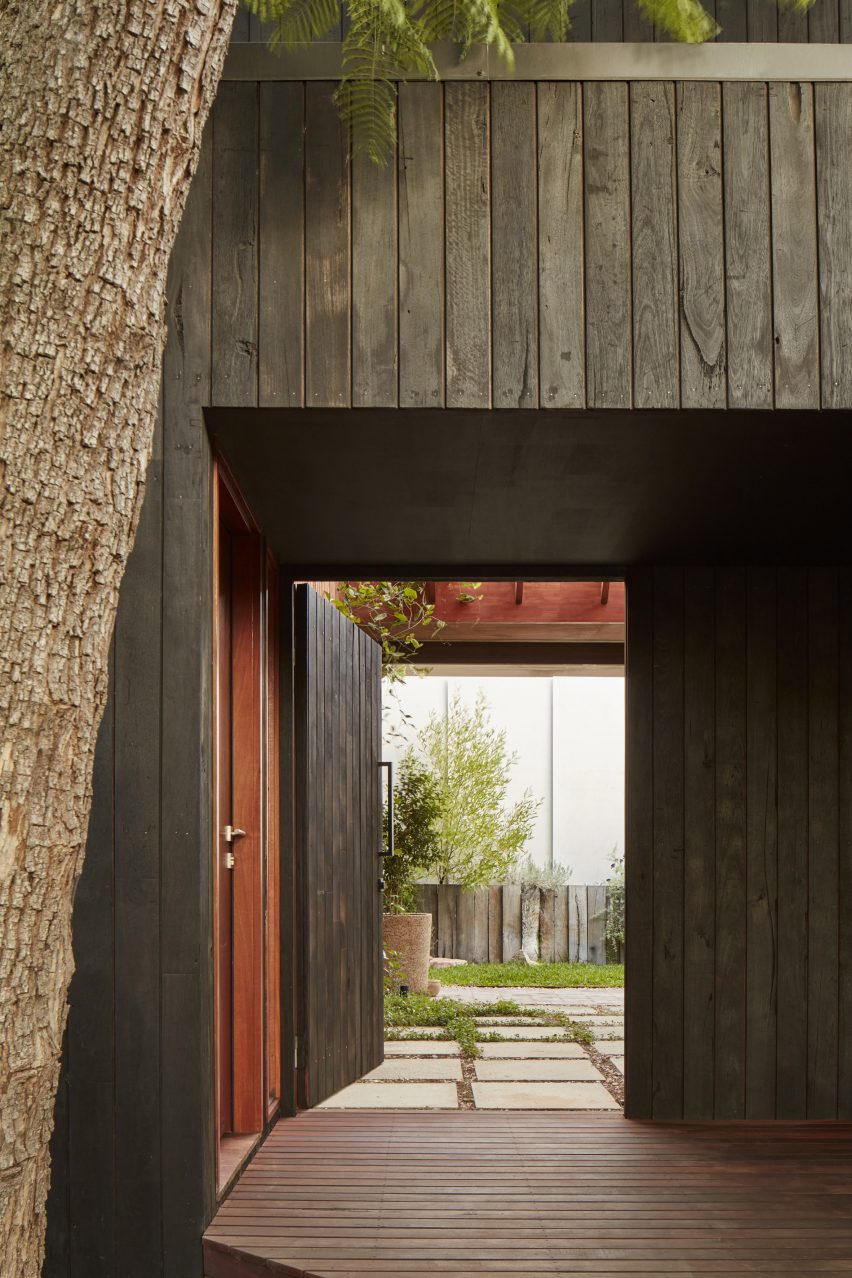
"It was crucial to preserve the cottage's charm and character while updating it to cater to contemporary living needs," studio founder Craig Nener told Dezeen.
"The cottage was tastefully refurbished and integrated with new additions, making it a key feature of the design rather than being overshadowed by the new elements."
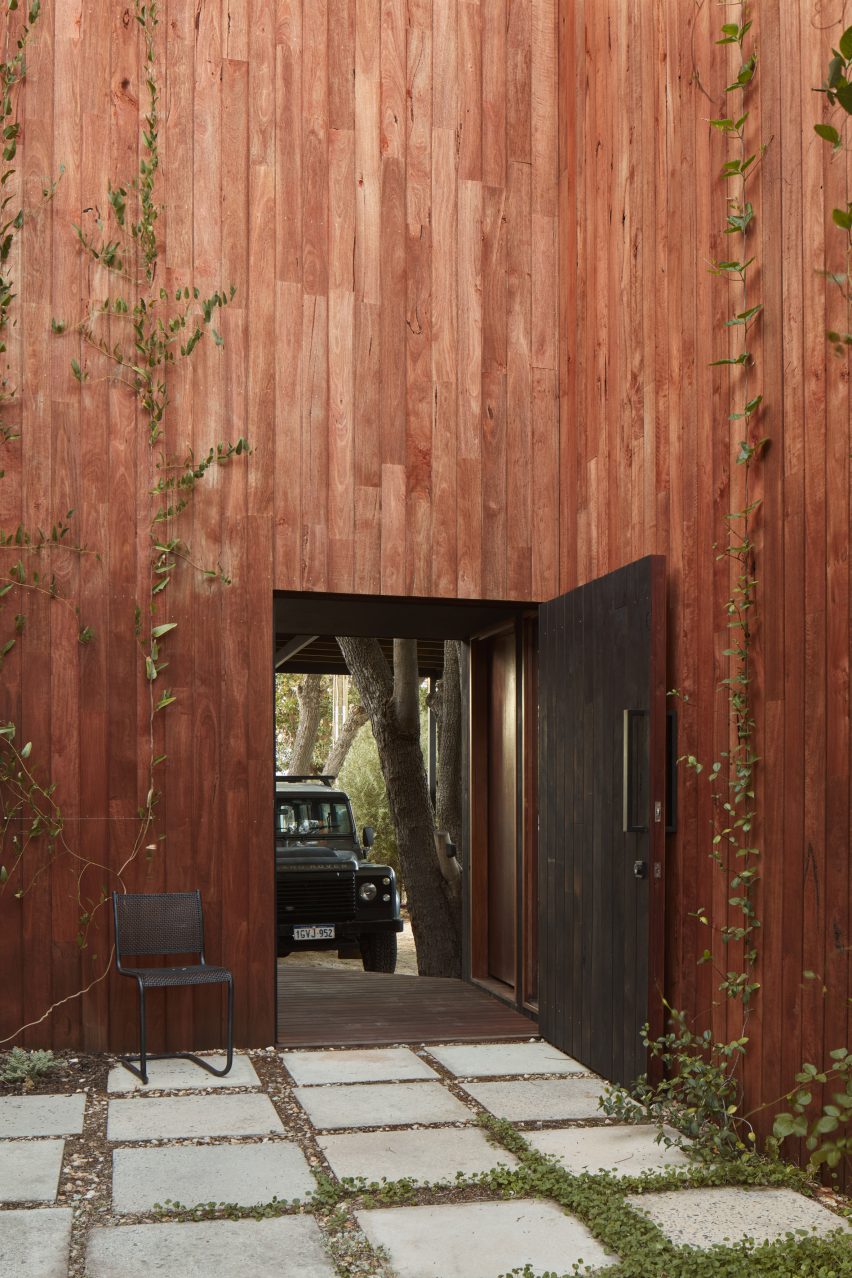
The studio adapted the interior layout of the existing building, retaining its original character while balancing it with the addition of a contemporary extension behind the home.
"The idea behind the design of the Shadow House is harmonious fusion – a blend of old and new, light and dark, traditional and modern," Nener said.
"We aimed to craft a space that not only caters to practical living needs but also offers an immersive, sensory experience to its inhabitants."
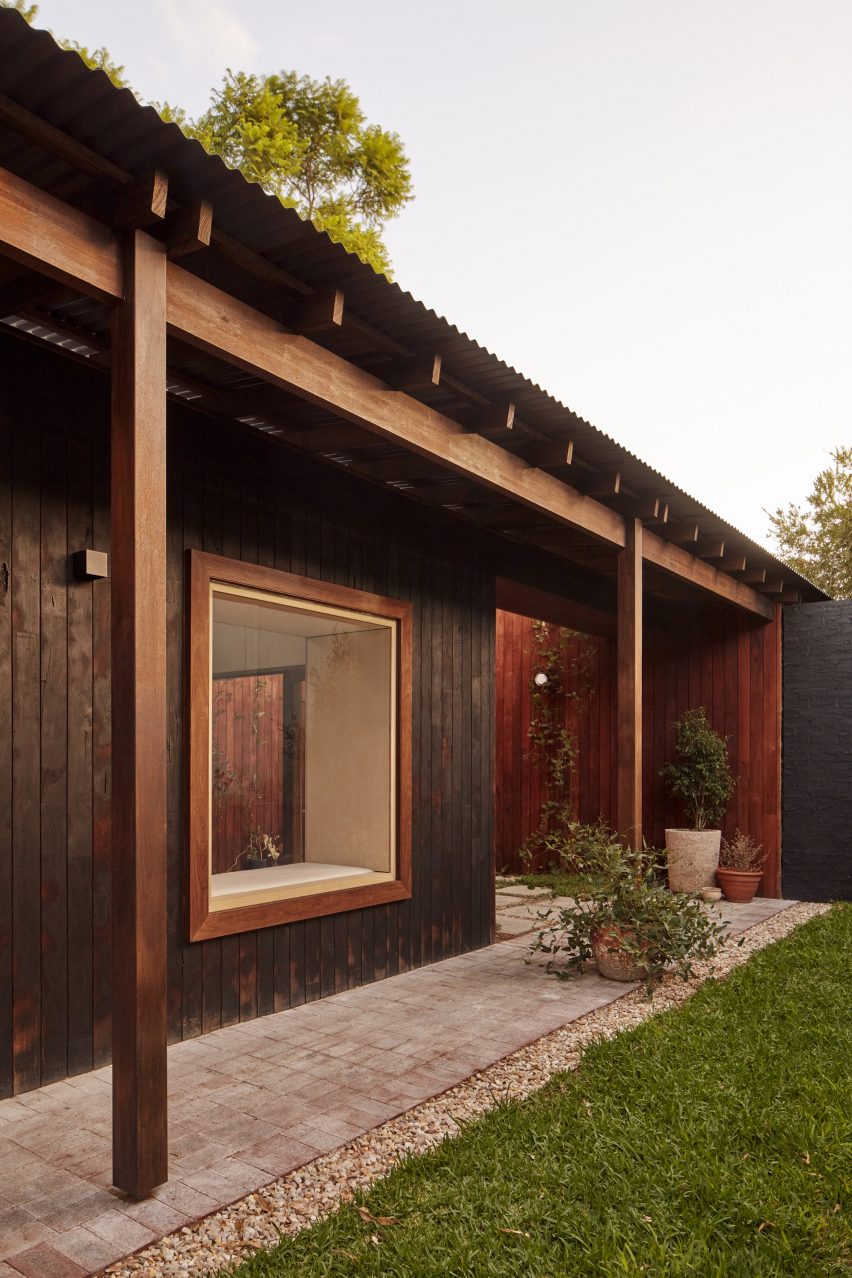
A series of bedrooms, bathrooms, and lounge areas feature throughout the existing portion of the house, while an open living space and guest suite were added as part of the extension.
The new block is clad in jarrah timber, which was inspired by shadows and has been charred and weatherproofed using the traditional Japanese method of Shou Sugi Ban.
"A key aspect of the design was to enhance the interplay of natural light, shadows, and materials," said Nener. "The blackened texture offers a distinctive aesthetic appeal that enhances this interplay and helps the new addition recede visually, allowing the original cottage to maintain its prominence."
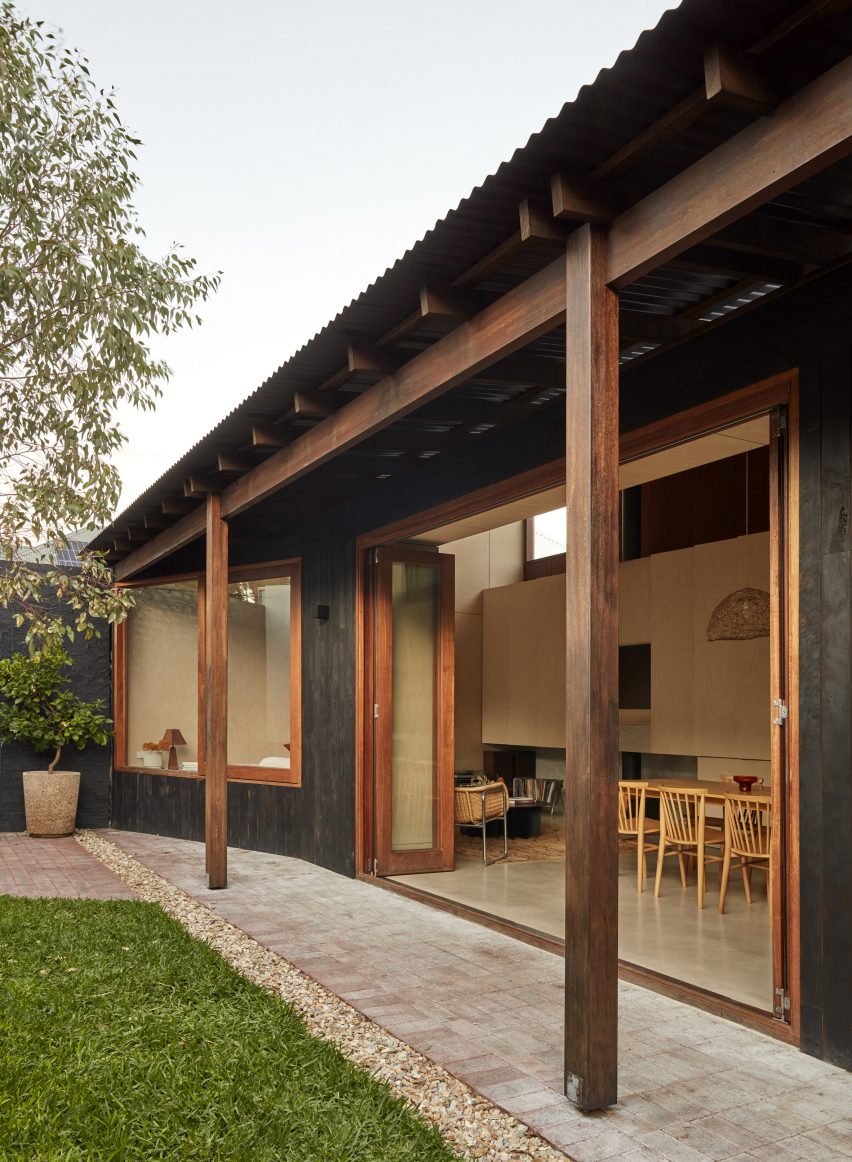
The new building, which has a long, rectangular form, is topped with a mono-pitched roof and opens onto dark timber decking sheltered by an overhang. Several outdoor spaces are arranged around the outside of the extension, including smaller gardens enclosed by black brick walls and wooden planters.
Accessed by a set of steps, the front deck spans a portion of the new volume and offers access to the home's entrances, including a charred-timber door that leads to a courtyard.
To the left of the front deck, another door leads directly to a dark timber-lined ensuite guest accommodation unit which opens onto a private garden and is separated from the rest of the house by the courtyard.
Around the courtyard, red-toned exterior walls made from unfinished jarrah wood evoke a sense of warmth. A set of double glass doors leads into the main portion of the extension, which houses an open-plan kitchen, living, and dining room.
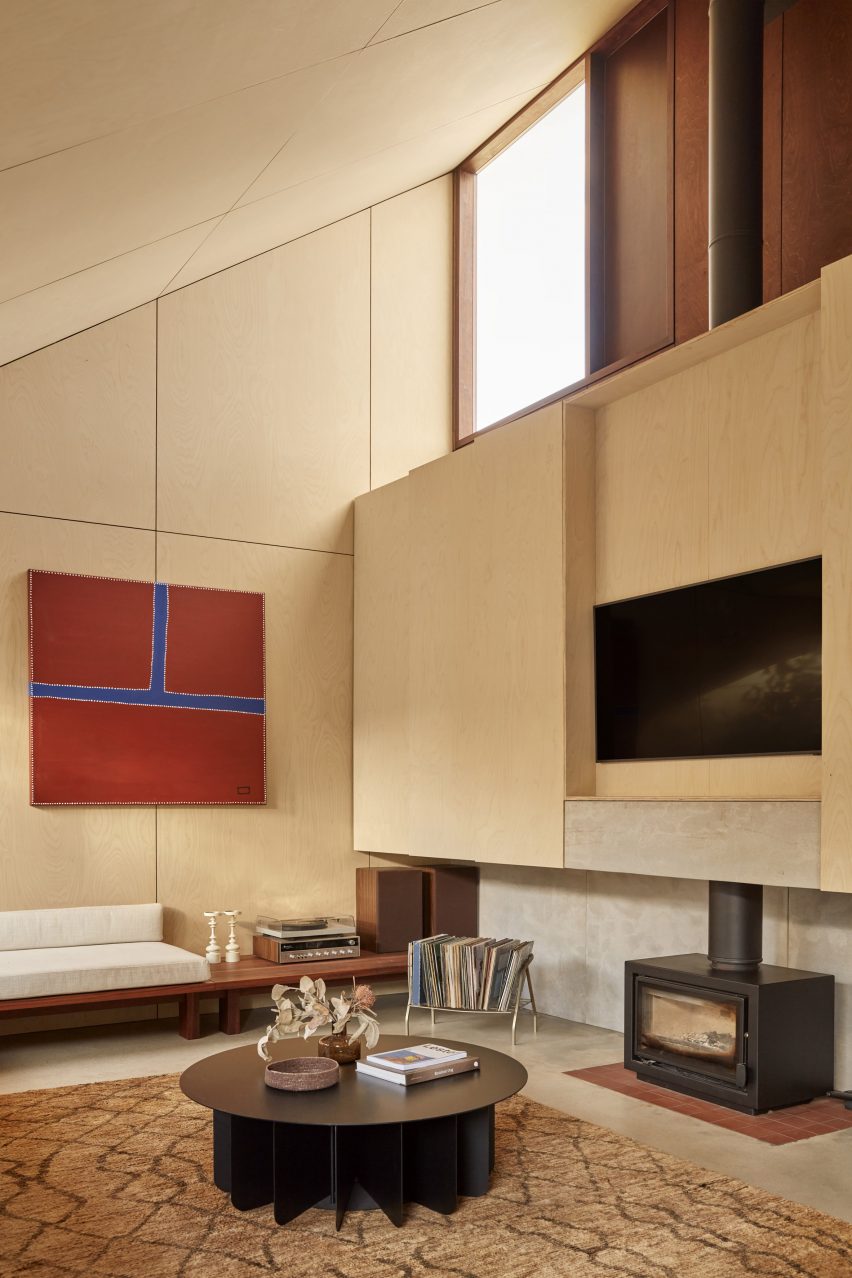
Here, the studio used light wooden panels to cover the walls and the angular ceiling, as well as a wall of cupboards that spans the length of the room. Light wooden furnishings reflect the tones of the larger surfaces, while polished concrete features on the floor and kitchen island.
Other walls and surfaces in the extension are lined with dark timber, including the walls of the guest bedroom and the floor of the guest suite, which is made from jarrah timber sourced from the demolition of the back of the existing cottage.
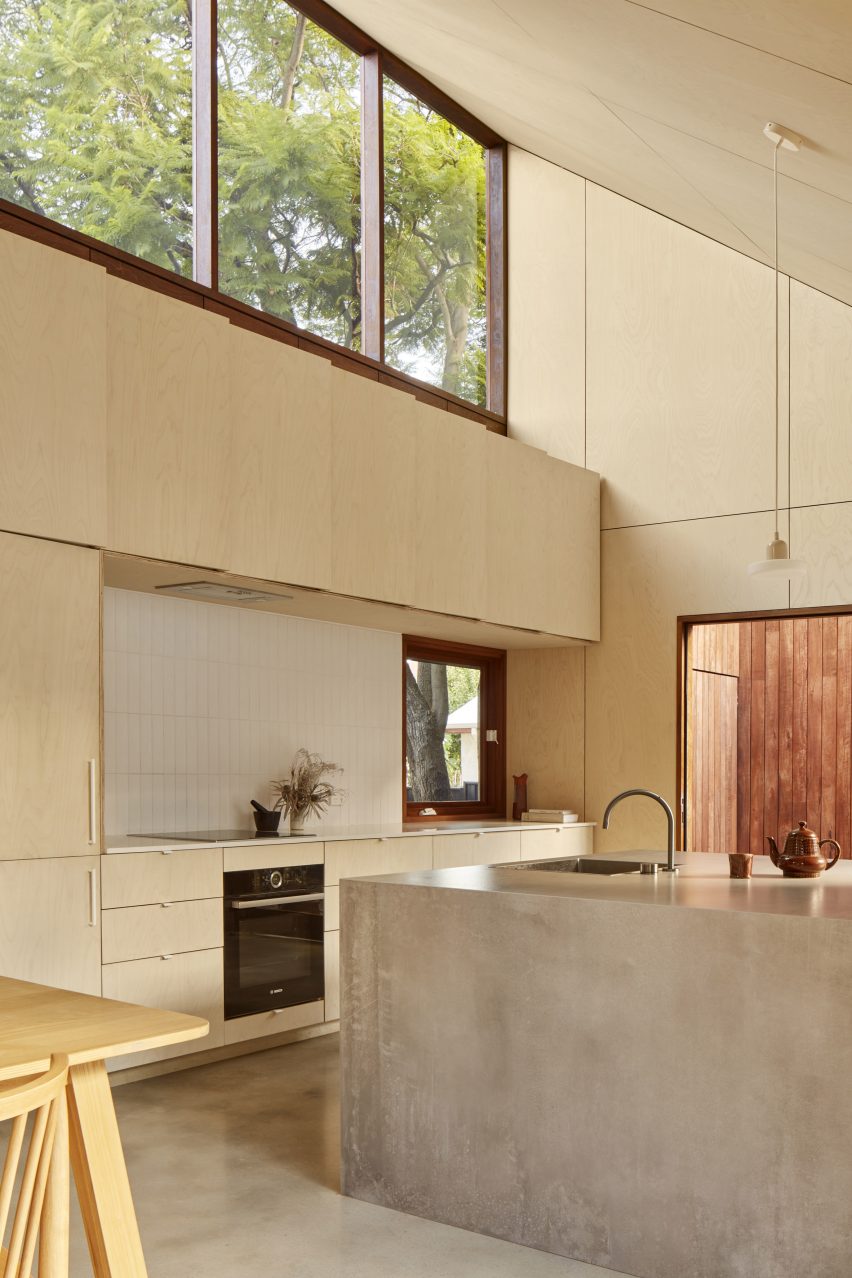
"The choice of dark timber for the interior was motivated by a desire to create a rich, intimate, and immersive atmosphere," said Nener. "The dark tones add depth and character to the spaces, creating a warm and inviting ambience."
"It also offers a subtle connection to the charred exterior, resulting in a harmonious and cohesive design language throughout the house," he continued.
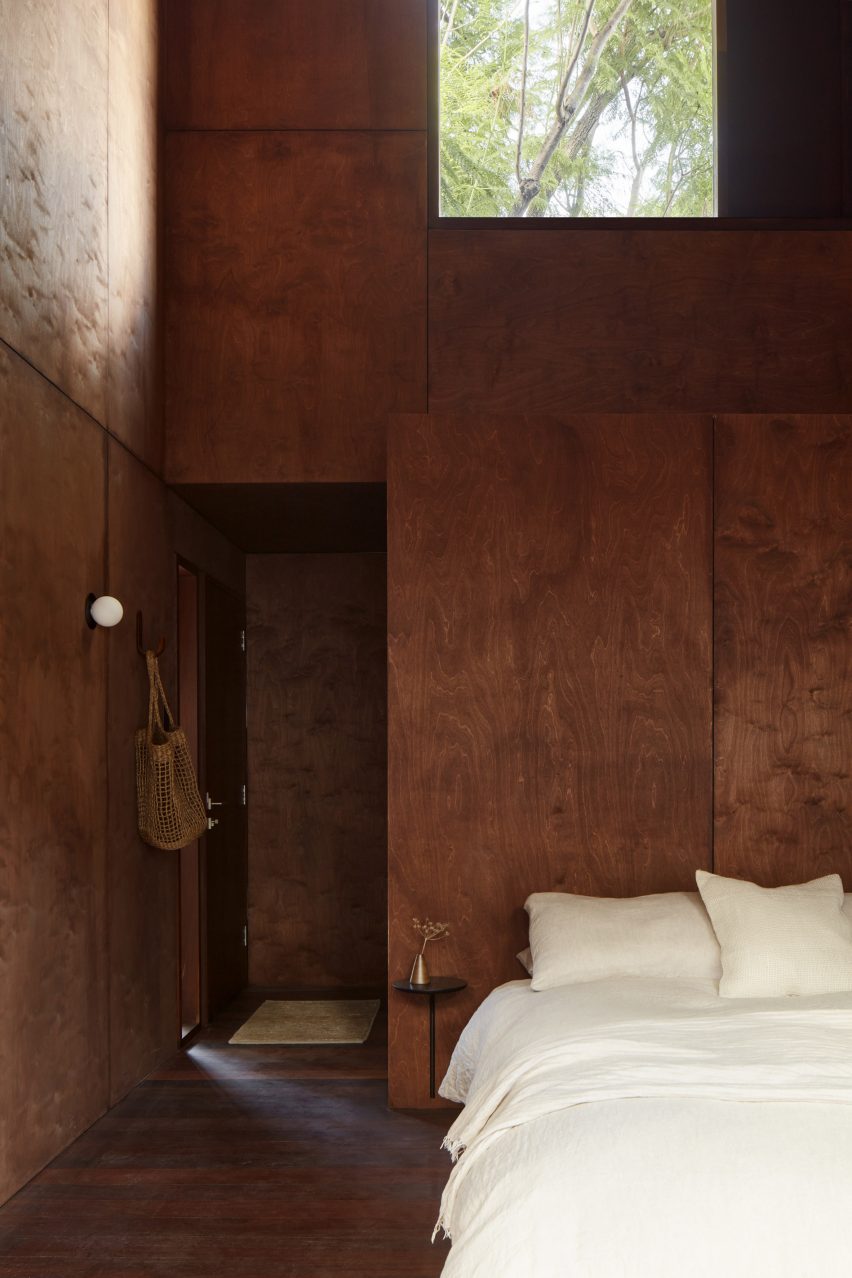
Other Australian homes recently featured on Dezeen include an accessible home in New South Wales influenced by Japanese design and a holiday home refreshed with a maximalist interior that draws upon beach clubs.
The photography is by Jack Lovel.