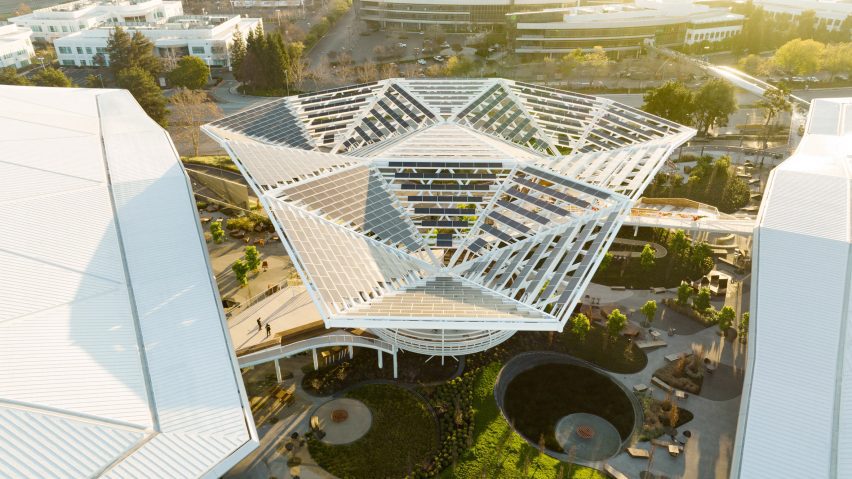
Tree-like trellis with photovoltaic panels covers outdoor workspace in Silicon Valley
Oakland-based landscape office Hood Design Studio has created two "treehouses" covered by an expansive photovoltaic trellis on the campus of a software company in Silicon Valley.
Located on a four-acre site between two buildings, Hood Design Studio designed the project to provide an outdoor working space for employees of the software company NVIDIA.
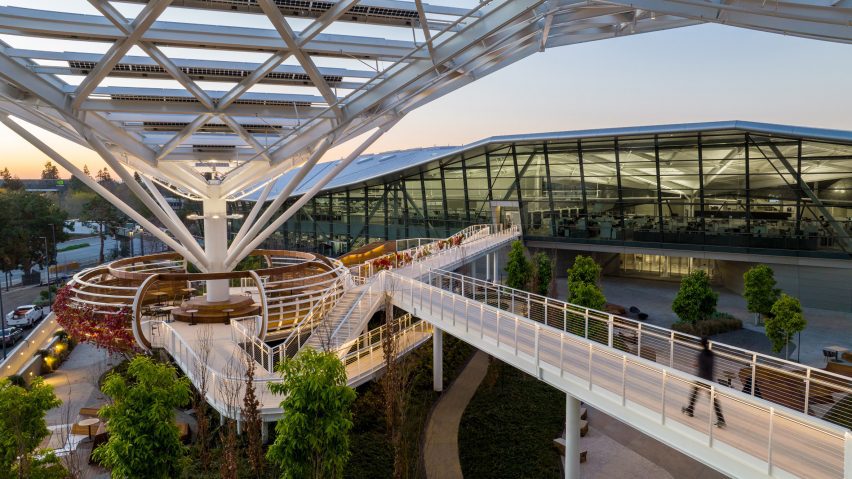
Two elevated, circular platforms at the centre of the site are outfitted with curved wooden benches and additional seating for outdoor work.
"Two treehouses, or nests, form pieces on the ground to encourage people to come outside," said principal-in-charge Alma Du Solier.
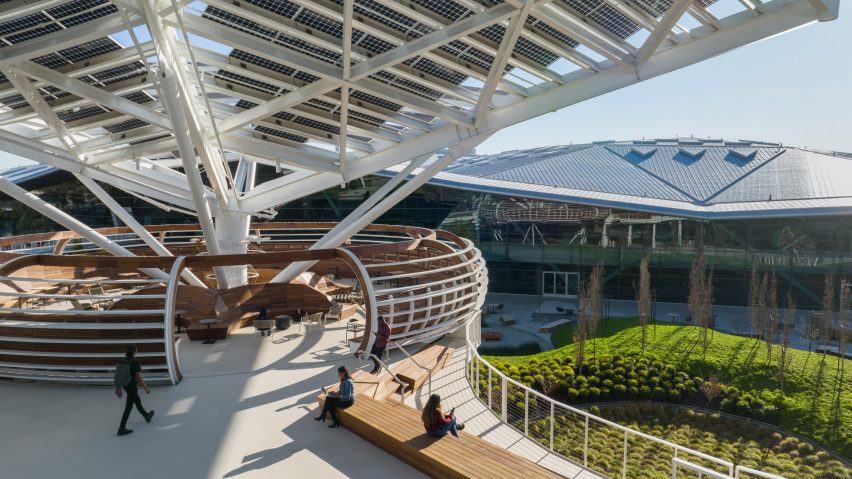
Above the seating area platform, an expansive trellis provides shade while generating power for neighbouring buildings through translucent photovoltaic panels.
The trellis also allows sun rays to pass through to the plants below.
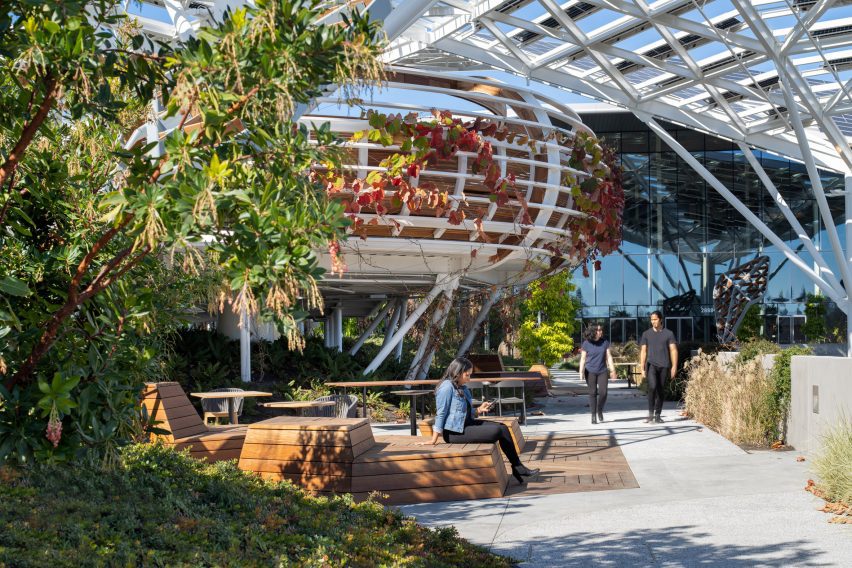
"The large trellis is much like a tree," said Du Solier. "A structure that opens up and out rather than focused inward."
The seating areas are connected to neighbouring buildings by a network of elevated walkways, which also lead down to the hardscaped ground level.
The rolling hills of the landscape design are representative of the agricultural legacy of the surrounding Bay Area of California, where farms and ranches cover 2.3 million acres of land.
The studio topped the "miniature version" of the hills with non-native and native plants and trees fit for the new microclimate created by the project.
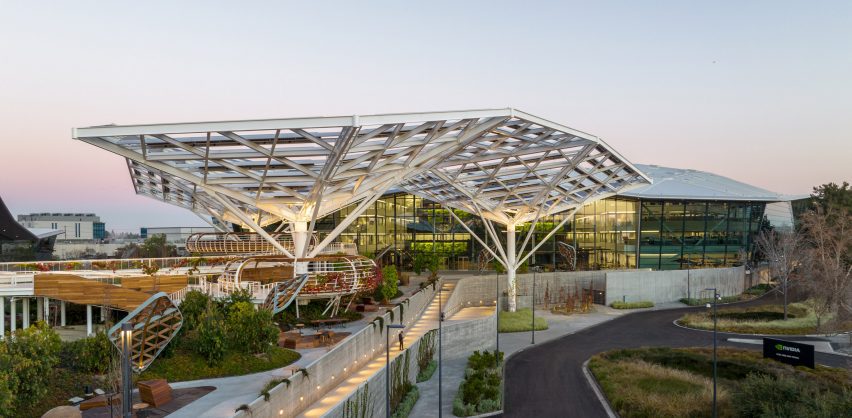
The selected trees were strategically placed to create organic forms from a distance, but upon closer inspection, follow a grid layout.
"Two types of red oaks and cultivars specific to this area were chosen for their low branching to create a treed landform at eye level," explained Du Solier.
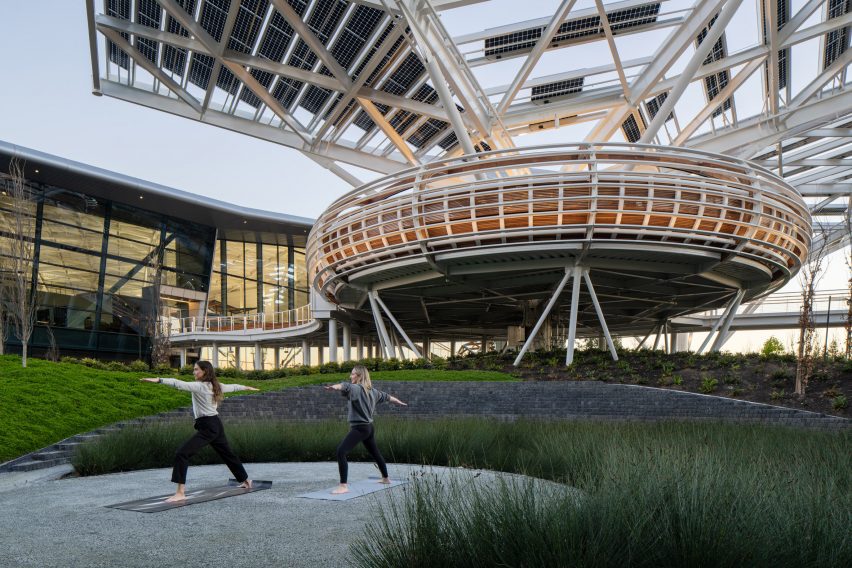
The ground floor design was completed with private seating areas to accommodate solo workers or groups of up to 14. Concrete pathways guide pedestrians through the site.
The NVIDIA Campus project is one of several completed in the area, which has seen massive development generated by the area's large amount of technology firms. Others include BIG's Google campus designed in collaboration with Heatherwick Studio.
The photography is by Jason O'Rear.