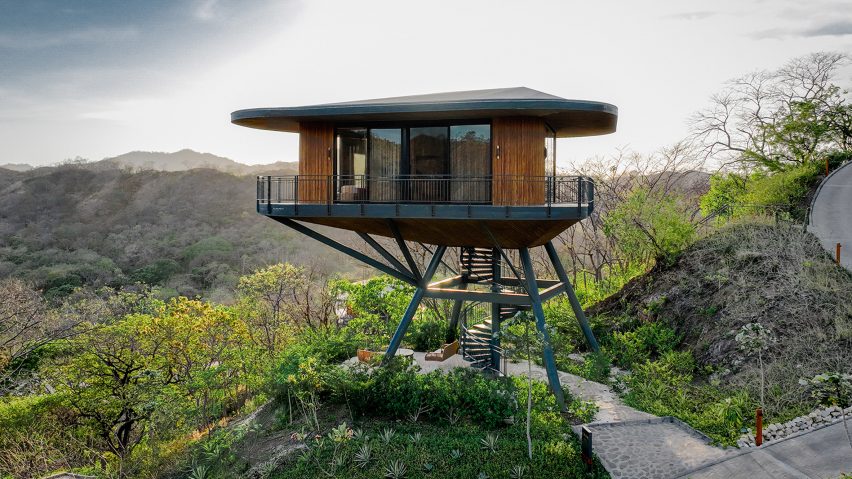
Studio Saxe completes Costa Rican hotel with treehouse-style guest rooms
Elevated pods made of teak and steel are sprinkled around Costa Rica's Suitree Experience Hotel, which was designed by local firm Studio Saxe to "coexist and symbiotically interact" with the surrounding ecosystem.
The hotel is located in Sardinal, a district in the northwestern province of Guanacaste – a region known for its lush jungles, agricultural fields and nature preserves.
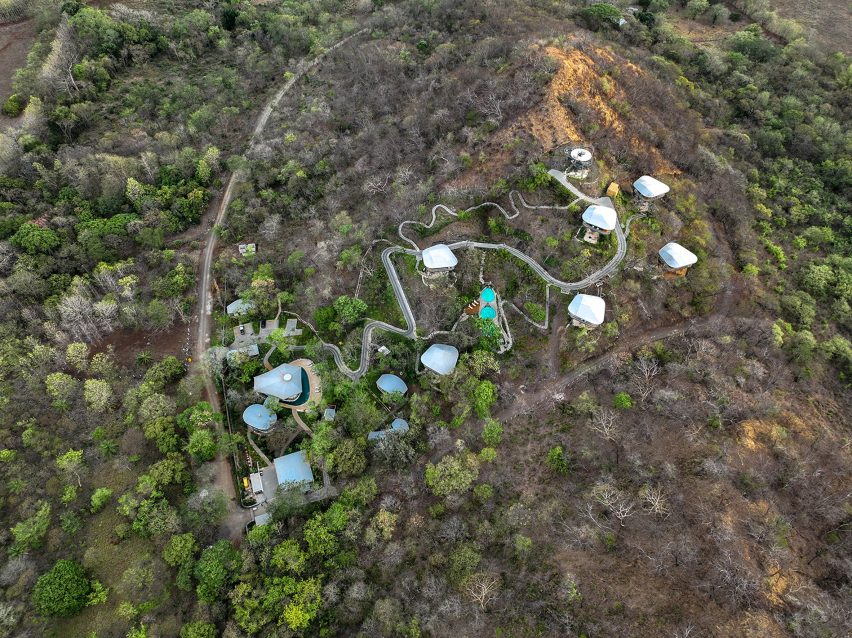
On a hilly, 2.6-hectare property, the San José-based firm of Studio Saxe created a series of "tree-inspired pods" that were designed to minimise environmental disruption.
Elevated up to nine metres off the ground, the pods have the added benefit of offering expansive views and a chance to feel immersed in the jungle canopy.
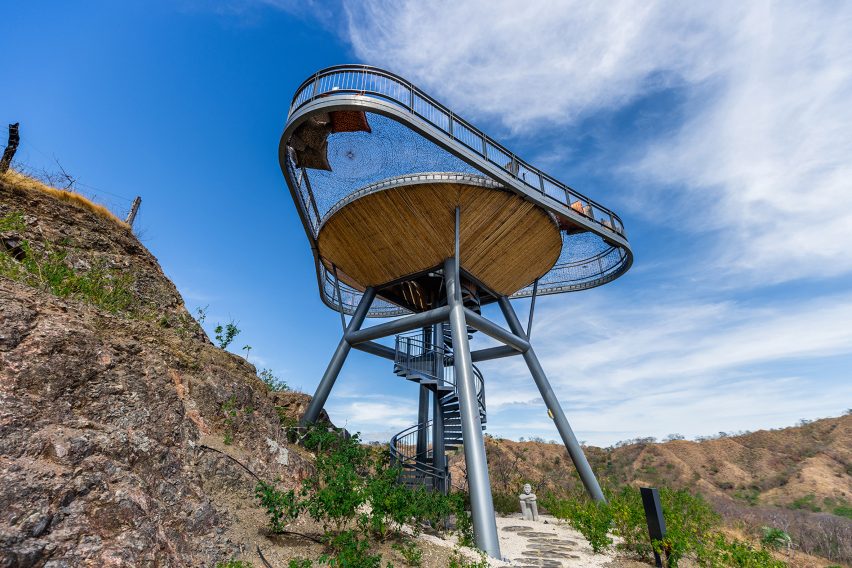
"Our design philosophy revolves around the principle of 'floating architecture', where structures do not disturb the existing ecosystem but instead coexist and symbiotically interact with it," said Studio Saxe.
"We envision architecture not as an imposition on the landscape, but rather as a seamless extension of it."

The five pods contain guest rooms and make up half of the buildings at the Suitree Experience Hotel, all of which were designed by Studio Saxe.
Additional structures contain reception, a restaurant and a spa. There also is a lookout tower and a ground-level villa with level access.
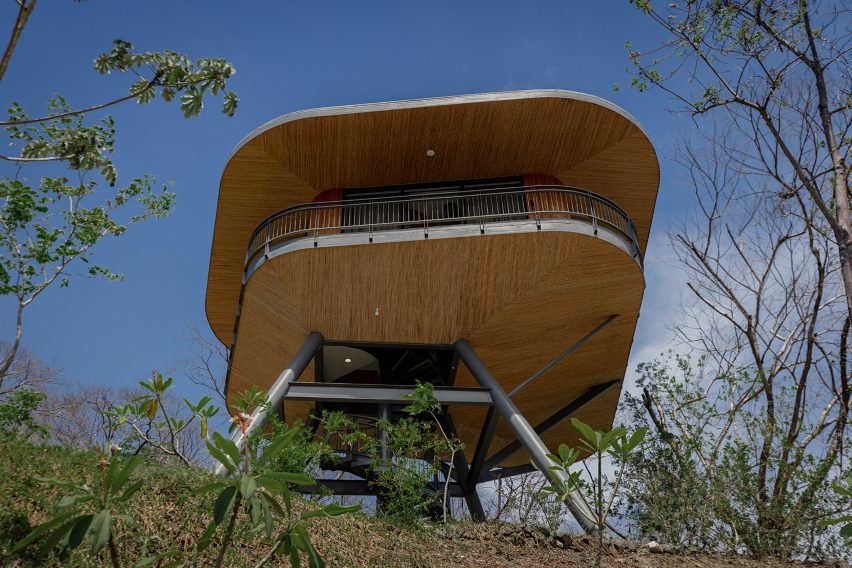
The pods are identical and certain parts were prefabricated.
Each measures 108 square metres, which includes a balcony that surrounds the enclosure. Faceted roofs have rounded edges and deep overhangs.
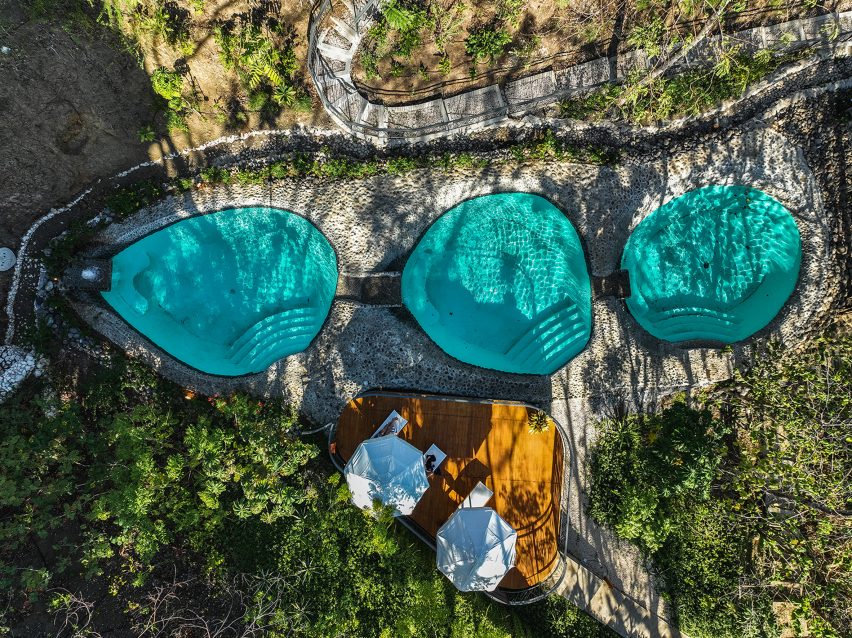
The team used metal and teak wood to construct the pods, which sit atop angled steel stilts.
Roofs were made of thermoplastic polyolefin (TPO), and roof eaves were covered with a material called Caña Brava bamboo. The same material was used to clad the undersides of the pods.
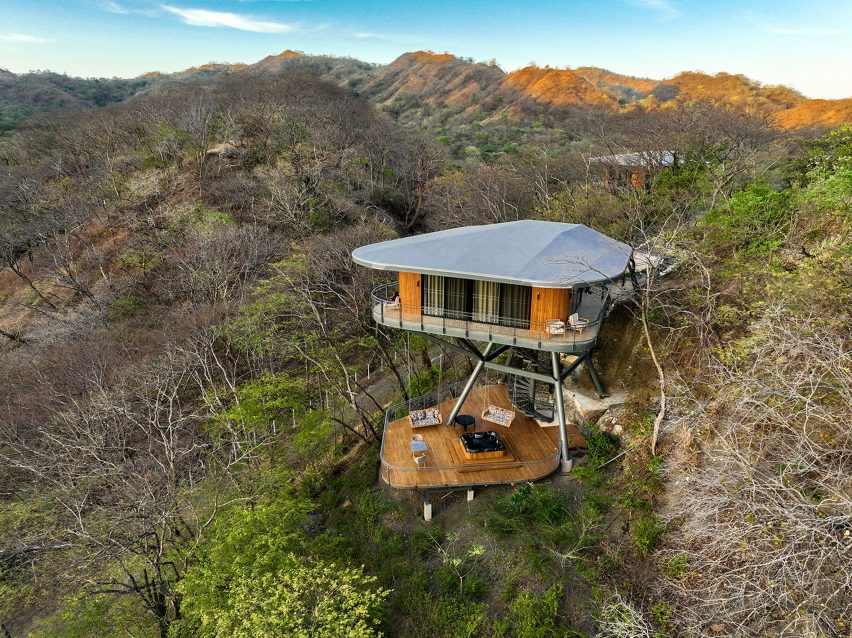
"Four robust supports lend each pod structural and seismic stability while creating the illusion of an organism gently treading on the landscape," the team said.
"The design integrates stability with harmony, crafting a sustainable experience that respects and enhances its surrounding environment."
In each pod, a central spiral staircase provides access to the guest room, where one finds a king bed, a pair of twin beds, a bathroom and a desk.
The rooms have running water and electricity, with piping and wiring concealed within metal columns.
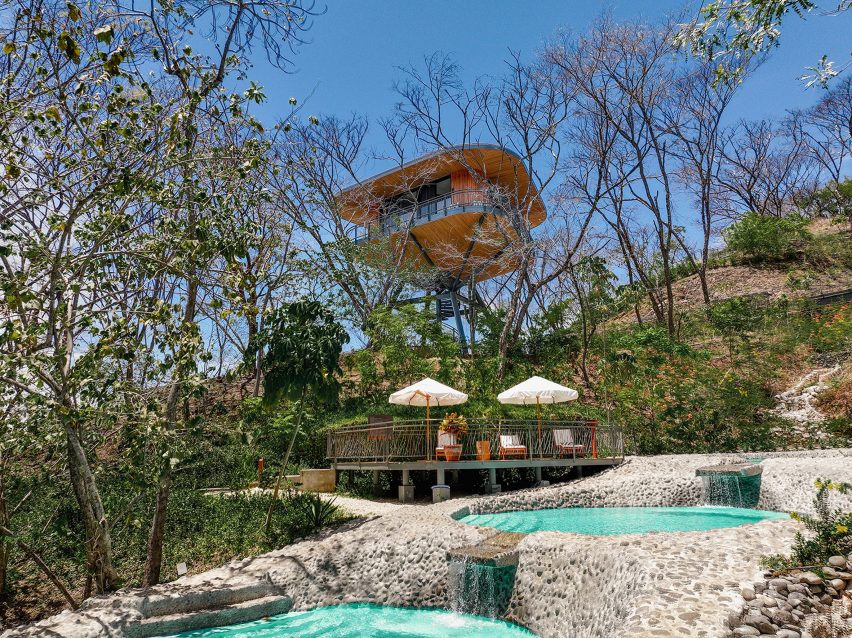
According to the team, guest rooms offer "all of the additional comforts of a hotel – like wi-fi, television and an air conditioner – but most people do not even use those, as they just appreciate the views".
The team added that each pod was designed to harvest water, and every tree on-site was preserved during the construction process.
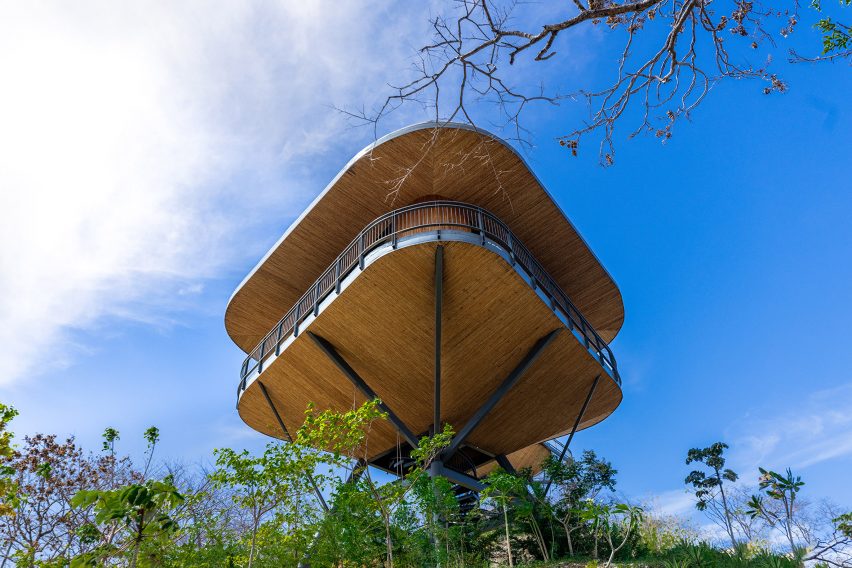
Other treehouse-type projects include a rounded hotel building by BIG that is wrapped in birdhouses, and a pair of elevated, wooden structures by Studio MEMM that are meant to be a "magical space" for both kids and adults.
The photography is by Danta Collective.
Project credits:
Architecture: Studio Saxe
Interior design: Nosara Design Pauline Steenkamer
Landscape design: Vida Design Studio
Client: Suitree Experience Hotel
Collaborators: S3 Ingenieros, Servi CO.CO.