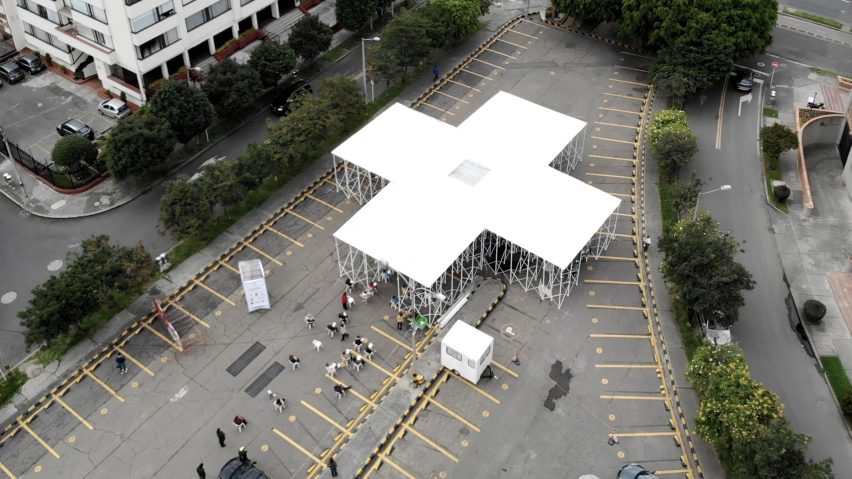
Eight alternative churches characterised by unorthodox designs
From an east London canal boat with an onboard chapel to a concrete high-rise in Taiwan, our latest roundup explores eight churches with untraditional architecture.
Historically, churches built for public Christian worship have featured recognisable details such as high domed ceilings, stained-glass windows and towering spires.
Architects and designers are increasingly challenging these traditions and creating more modern churches to increase the buildings' inclusivity or simply create visual interest.
Read on for eight unorthodox churches from Dezeen's archive:
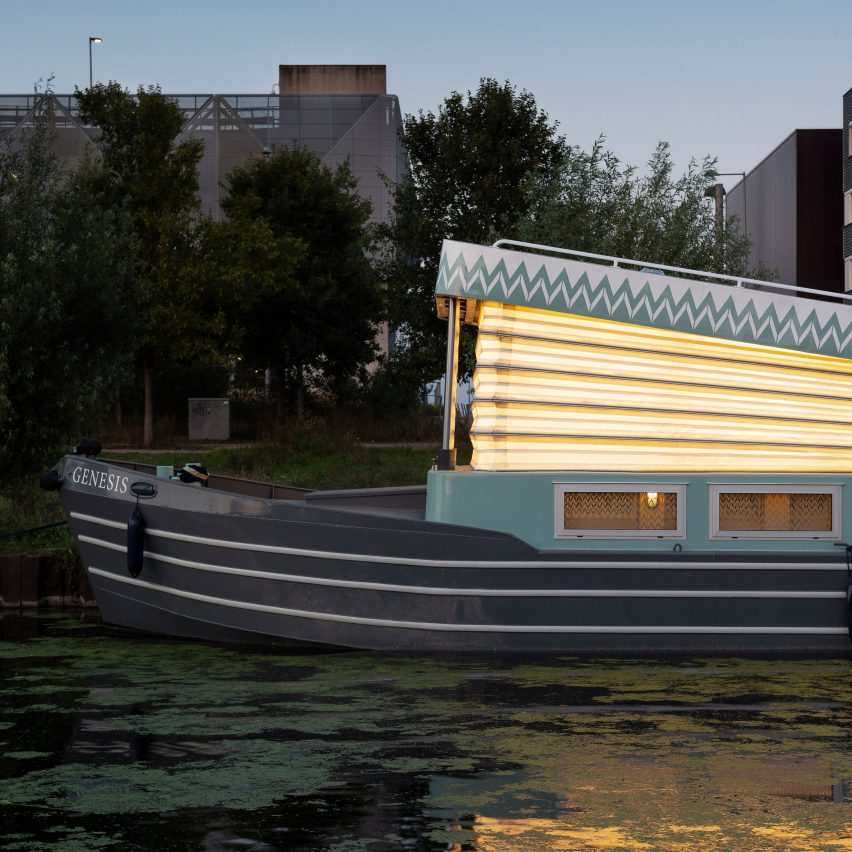
London architecture studio Denizen Works has designed Genesis, an alternative church on a canal boat in east London.
The floating chapel is crowned by a luminous pop-up roof that references the bellows of an organ. The expandable structure was also informed by Volkswagen camper vans.
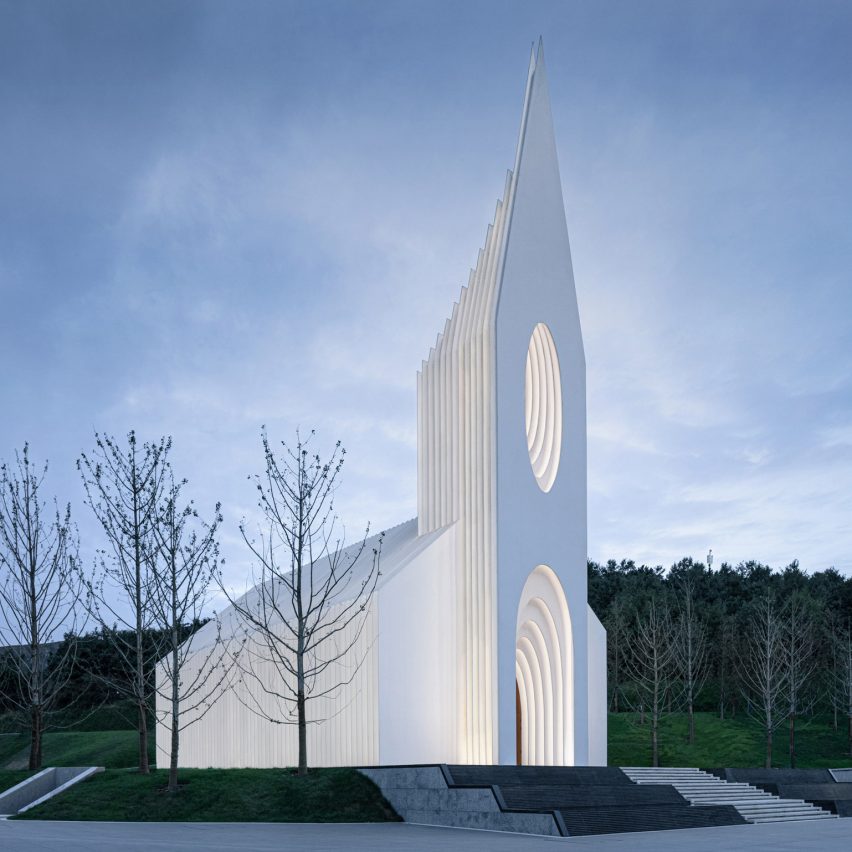
Chamber Church, China, by Büro Ziyu Zhuang
The design of this church in Qingdao borrows from traditional ecclesiastical architecture, but was created with simplified forms made up of vertical ribs.
According to architect studio Büro Ziya Zhuang, the building combines a religious experience with secular attitudes. The studio said that the church "aims to create a spatial container that both respects the past and looks towards the future".
Find out more about Chamber Church ›
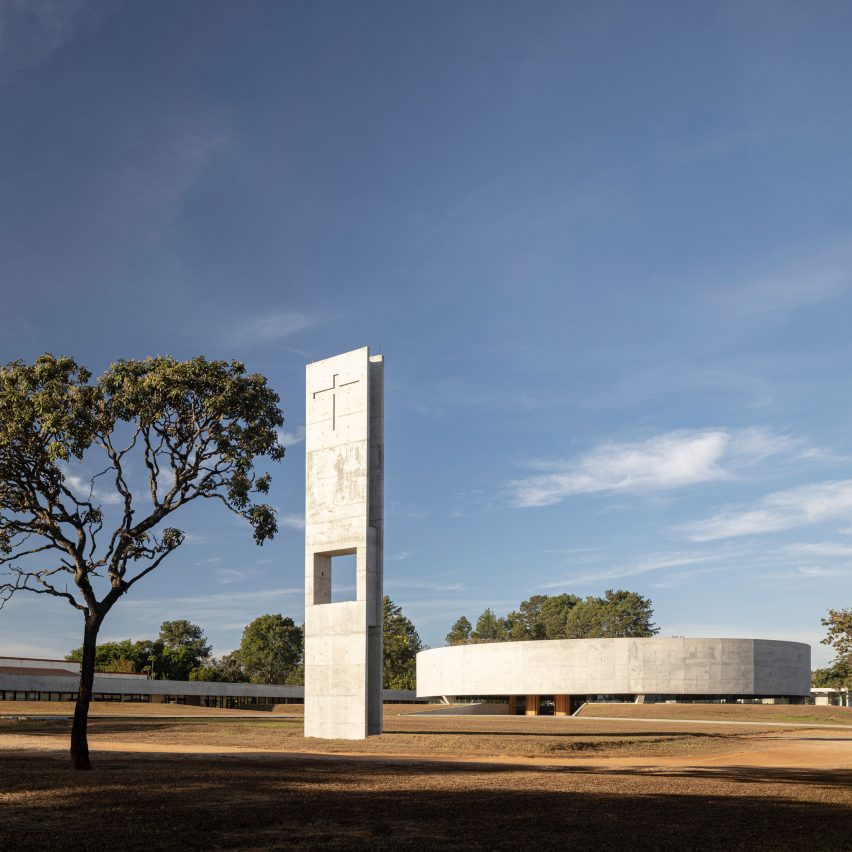
Church of the Holy Family, Brazil, by ARQBR
Brasilía's Church of the Holy Family features a round concrete volume that lifts off the land with 360-degree ground-level windows.
It is positioned next to a free-standing, monolithic concrete steeple, which forms part of the four-building complex.
Find out more about Church of the Holy Family ›
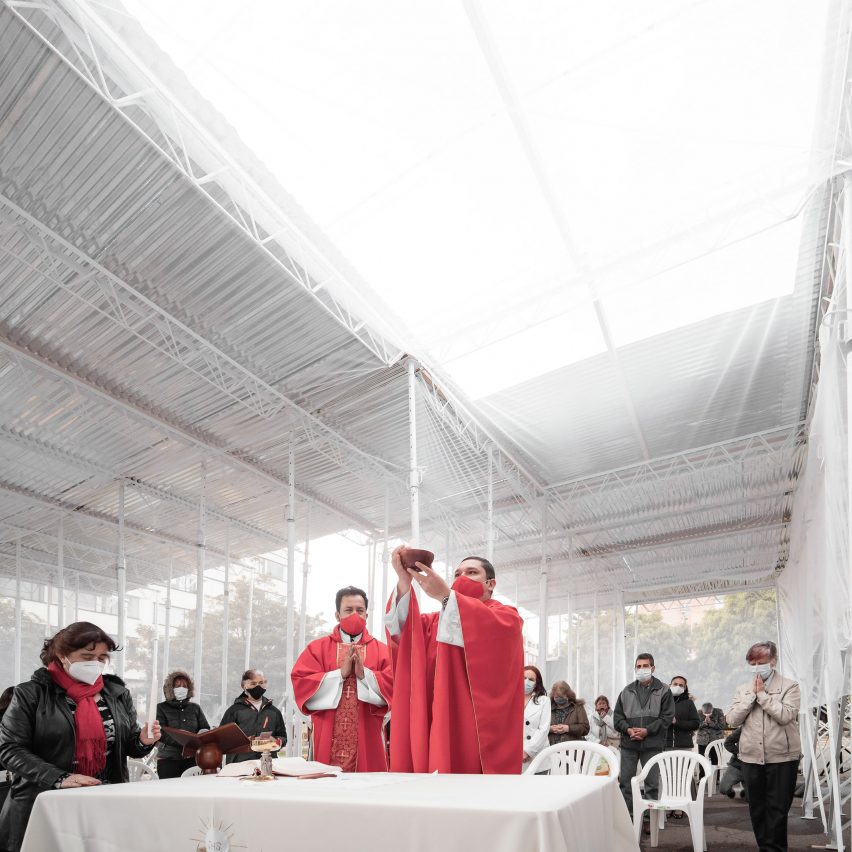
Alhambra Cross, Colombia, by Colab-19
Colombian architecture studio Colab-19 designed this temporary cross-shaped church in Bogotá (above and main image) to allow a local congregation to worship safely during the coronavirus pandemic.
Alhambra Cross was built from was created from materials including steel formwork, corrugated panels and mosquito nets, while the church's overall shape referenced Christian iconography.
Find out more about Alhambra Cross ›
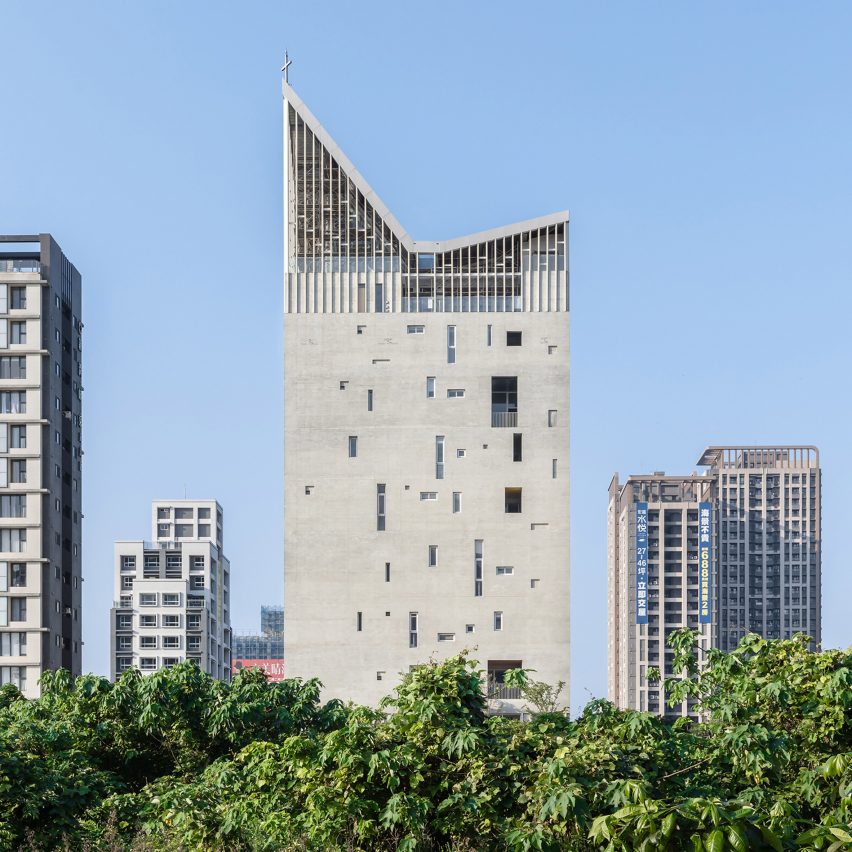
Tamkang Church, Taiwan, by Behet Bondzio Lin Architekten
Behet Bondzio Lin Architekten took cues from local residential tower blocks when creating this high-rise concrete church in New Tapei City, Taiwan, which blends in with its surroundings.
The ambiguous church features cruciform skylights and a cross on its roof as well as a subtle cruciform window, which serve as the only visual suggestions of the building's religious purpose.
Find out more about Tamkang Church ›
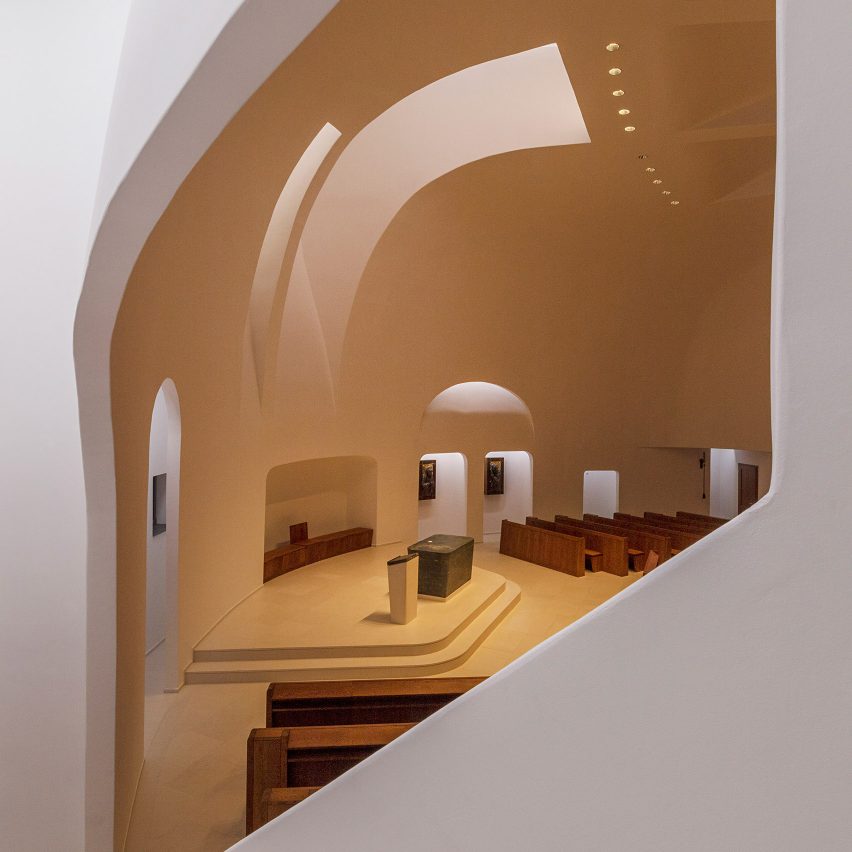
The Church of Pope John Paul II, Hungary, by Robert Gutowski Architects
The Church of Pope John Paul II in Páty, Hungary, has an elliptical layout featuring a crescent-shaped building of worship that wraps around an adjoining oval-shaped outdoor space.
Local studio Robert Gutowski Architects designed the church with a minimal interior characterised by whitewashed concrete and skewed angles, which was conceived in response to changes in modern worship, according to the firm.
Find out more about The Church of Pope John Paul II ›
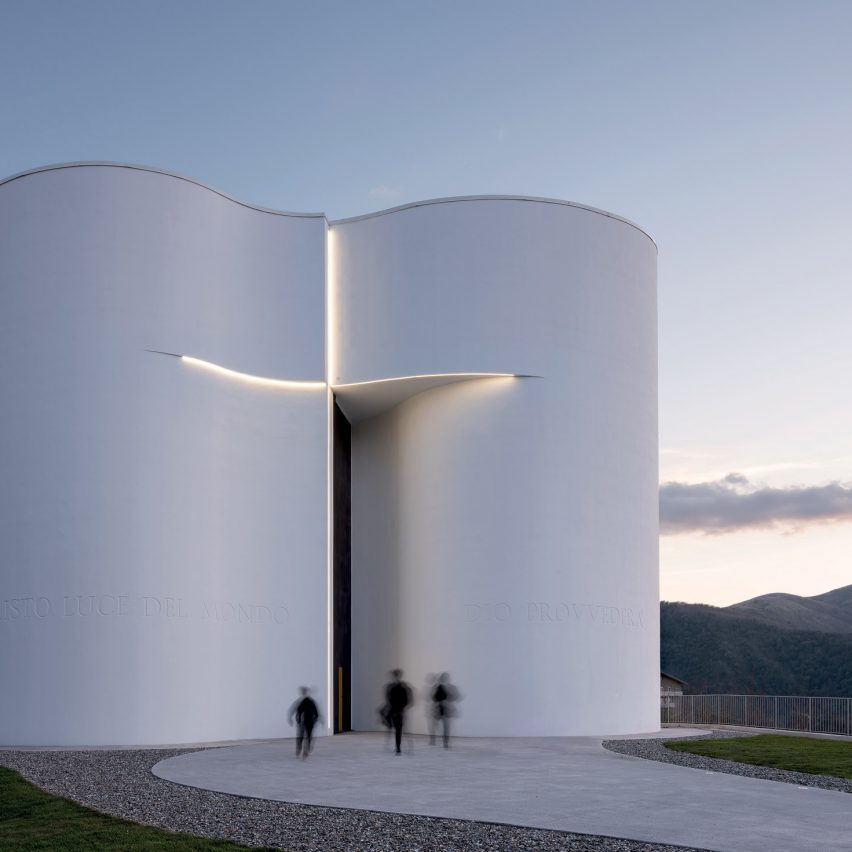
Santa Maria Goretti Church, Italy, by Mario Cucinella Architects
The Santa Maria Goretti Church is an undulating volume that Mario Cucinella Architects built at the edge of the hilltop town of Mormanno, southern Italy.
Visitors enter the church through a cross-shaped incision that is illuminated at night and provides a clue to the building's purpose despite its alternative architecture.
Find out more about Santa Maria Goretti Church ›
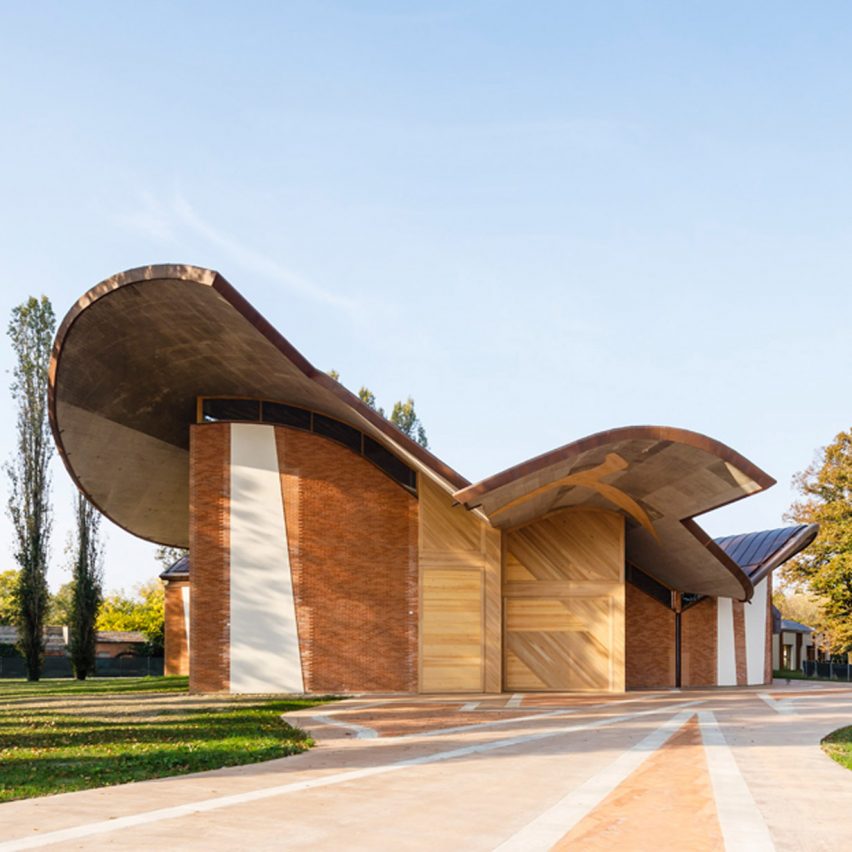
San Giacomo Apostolo, Italy, by EMBT
Spanish architecture studio EMBT referenced hot air balloons when designing the bulging brick-and-plaster-clad exterior of the San Giacomo Apostolo church in the Italian city of Ferrara.
The interior was created to be a modern take on primitive churches and features an altar made from a rough block of white Travi stone that was left almost totally untreated.
Find out more about San Giacomo Apostolo ›