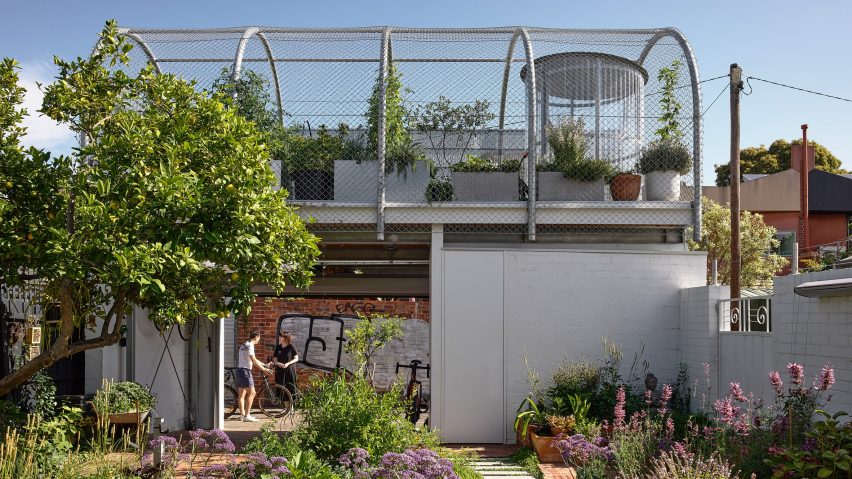
Austin Maynard Architects adds five gardens to Melbourne terrace house
An "urban farm" rooftop garden, planted terraces and a fish-pond atrium characterise this renovated house in Melbourne, designed by Austin Maynard Architects.
Named Helvetia, the Victorian terrace house located in the inner-city suburb of Fitzroy was renovated with a focus on retaining and reusing materials while providing new spaces for nature.
The studio told Dezeen that "the design of the house responds directly to the client's brief for a 'sanctuary' filled with life and light, their sustainability principles and their love of gardens and fish".

As the property is situated in a dense urban area, Austin Maynard Architects prioritised creating multiple areas of green space for the owners, who are keen gardeners. The renovated site now includes five distinct garden areas.
"Each of the five gardens serves a very different purpose and has a different personality: a water garden as a formal entry, a suspended productive garden, a recreational leafy rear garden, a display garden at the front and a green retreat on the balcony off the main bedroom," said the studio.
At the rear of the site a garage building, which can be fully opened from the garden through to the laneway behind, was topped by an "urban farm" enclosed with a barrel-vaulted wire mesh to keep out possums.
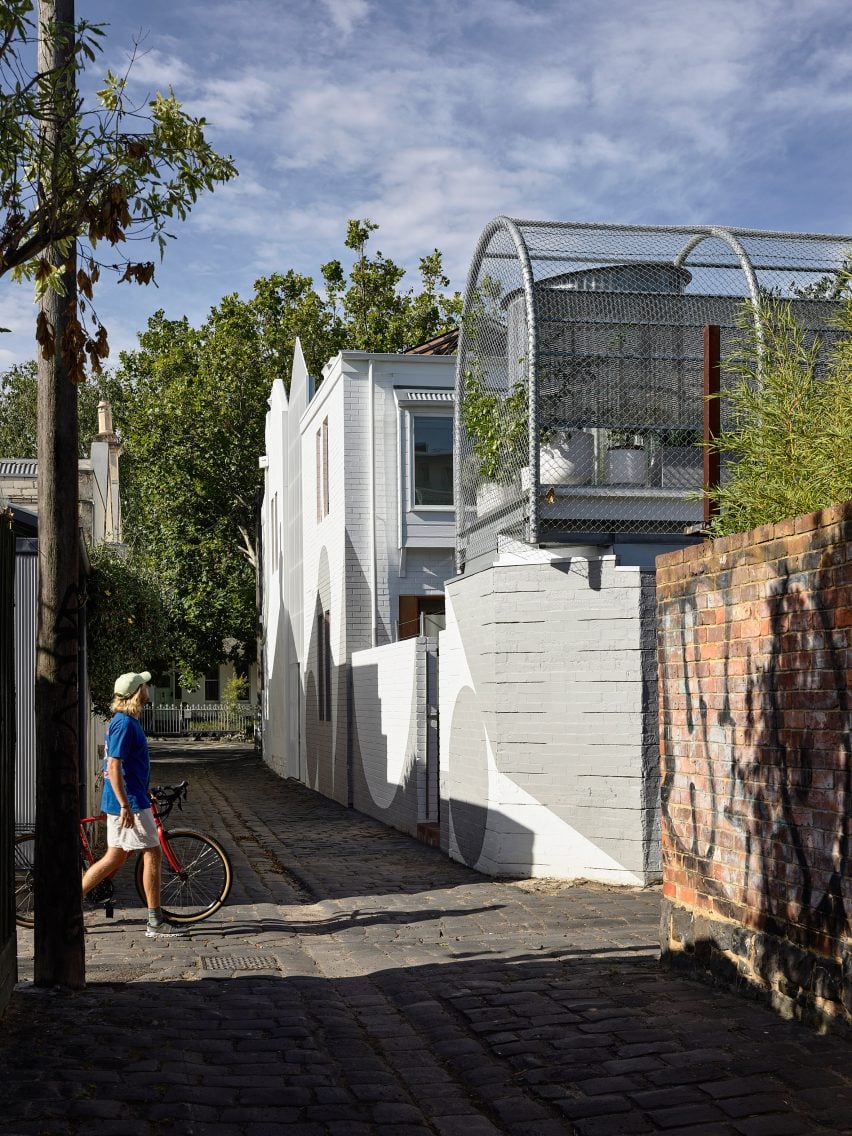
Originally a grand family home in the 1800s, Helvetia has been reconfigured multiple times – first into two separate buildings to function as a boarding house in the late 1960s – and again into apartments in the 1980s.
This left a dwelling that the studio described as "muddled, confused, dark and in a sad state of disrepair".
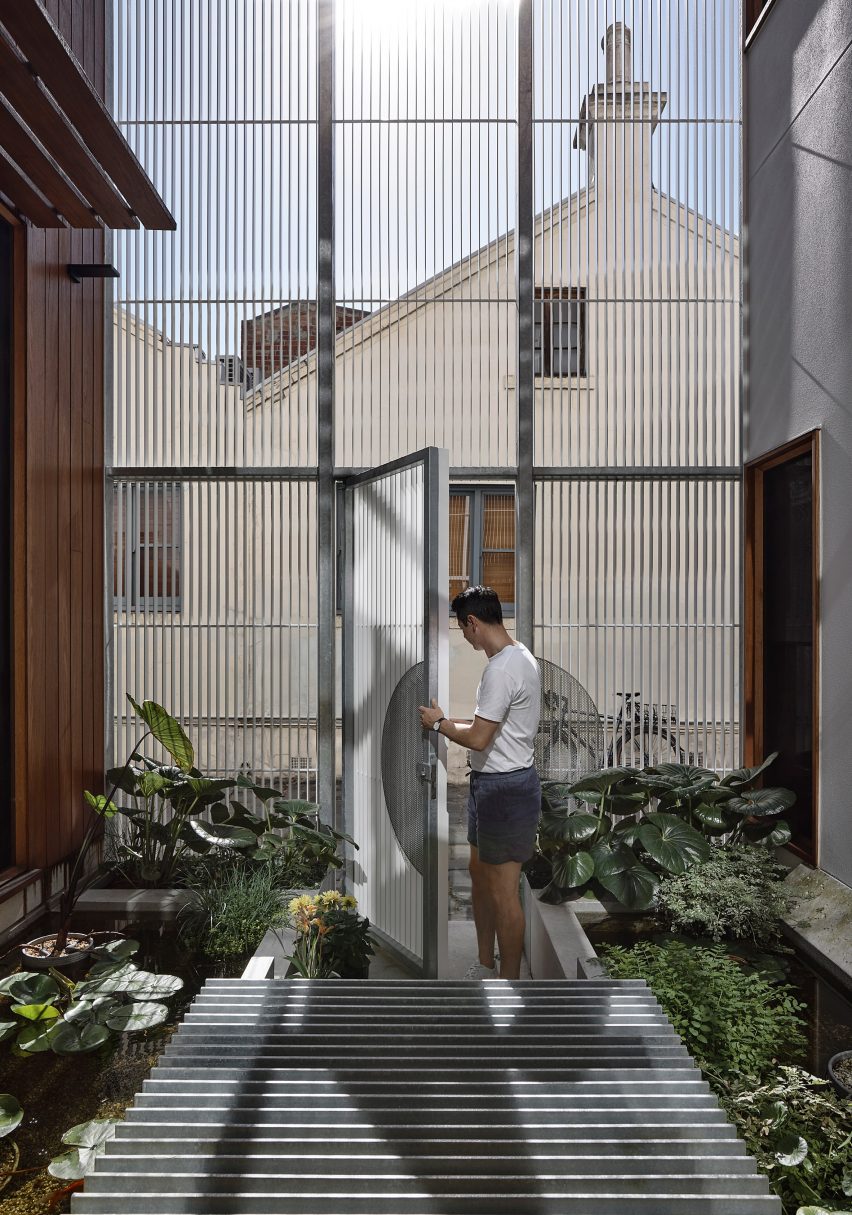
Issues at the centre of the building, including water damage and mould, meant the studio decided to remove two rooms in the affected area.
This allowed a total reorganisation of the layout, plus the addition of a double-height atrium to maximise natural light.
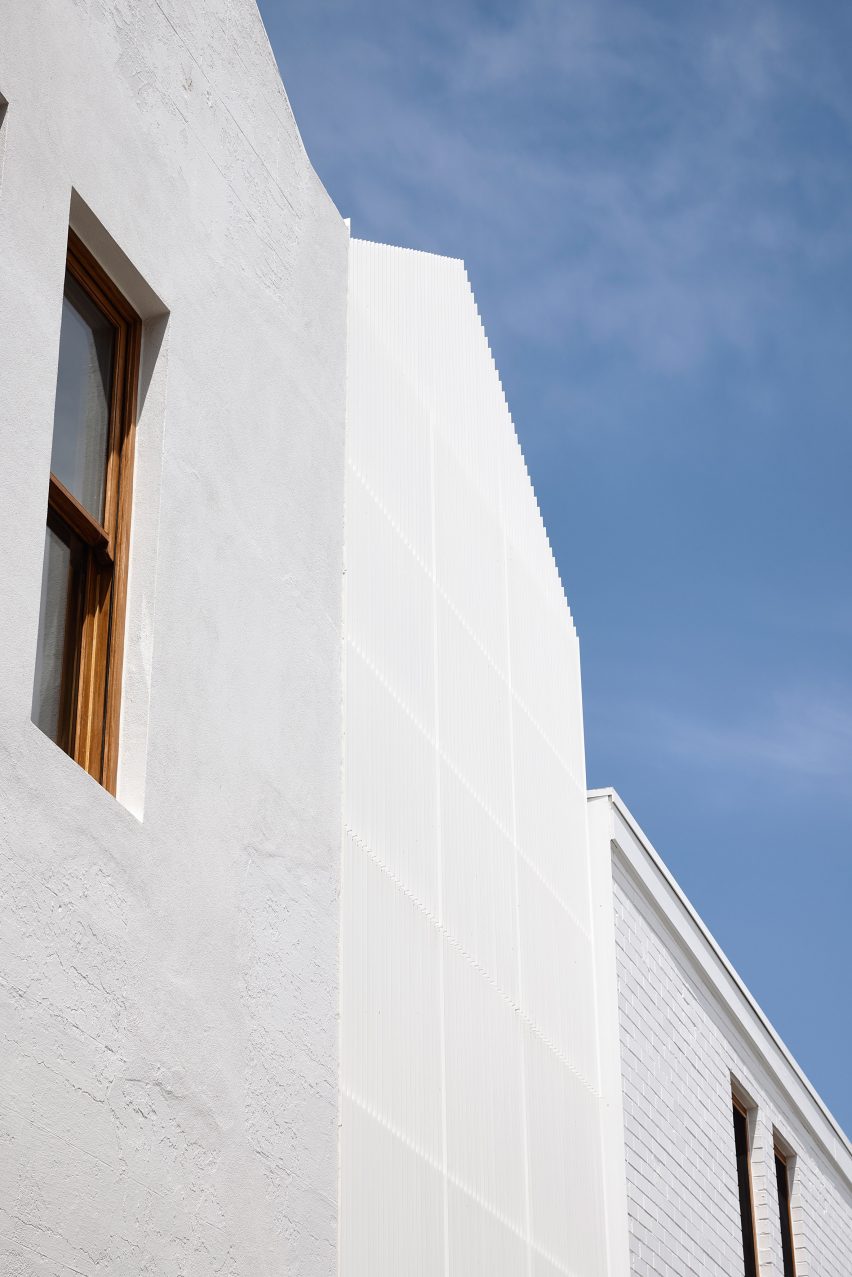
On the street, there appears to be a double-pitched roof, while in fact, the studio replaced one half of the existing brick wall and roof with an open grate.
"The entry screen was designed to appear solid when viewed from the street and transparent when viewed directly on," the studio explained.
"Steel flat blades were the obvious material for this application."
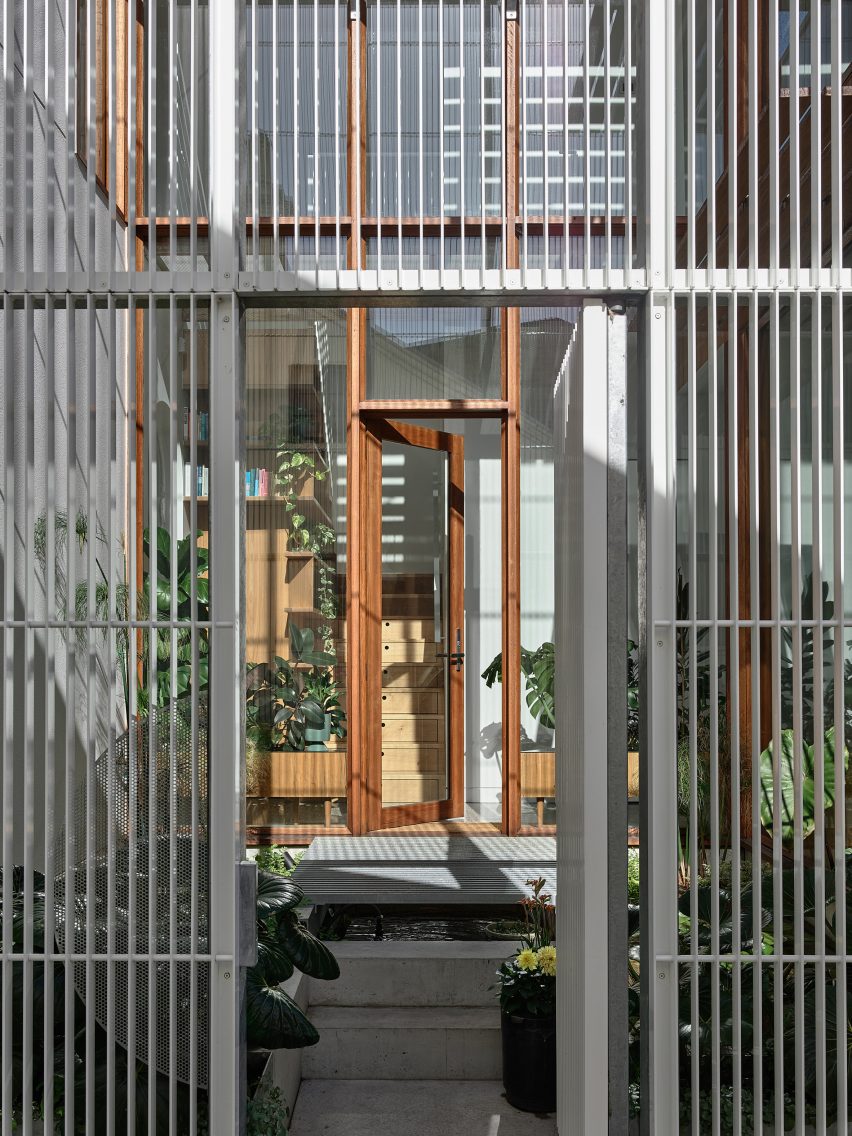
Accessed via a cobbled passageway, the entrance was moved to the side of the property, which was designed to provide access to the centre of the house.
"Turn right for entertaining and living, left for private bedrooms, or straight up the stairs for the studio, study and main bedroom," the studio described.
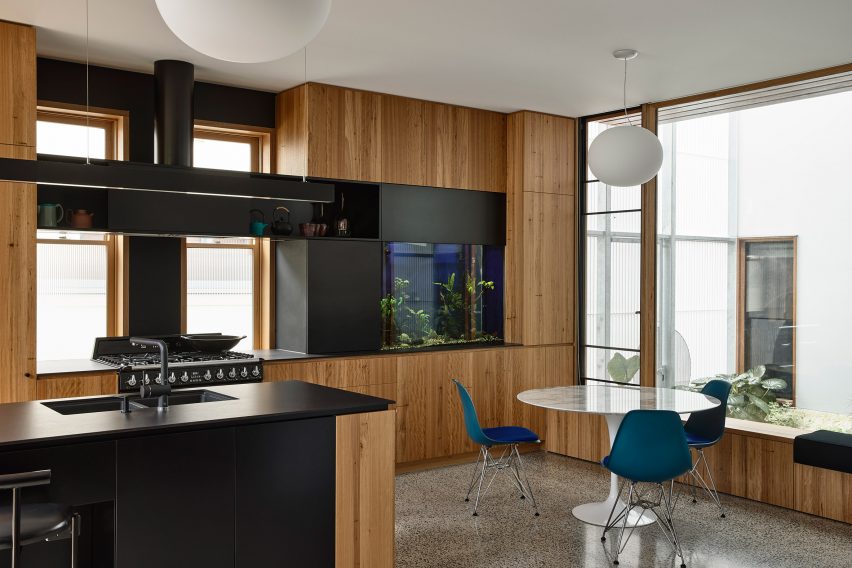
A fish tank was built into the cabinetry of the open-plan living, kitchen and dining area, which leads out to a rear garden with a decking area, BBQ and garage.
A sliding door can be used to separate the living area from a space which doubles as a utility room and workshop.
Upstairs, a perforated metal walkway connects a large studio to a primary bedroom, terrace and study.
The first-floor studio is currently used as an additional living and study space, but could be converted into two additional bedrooms in the future.
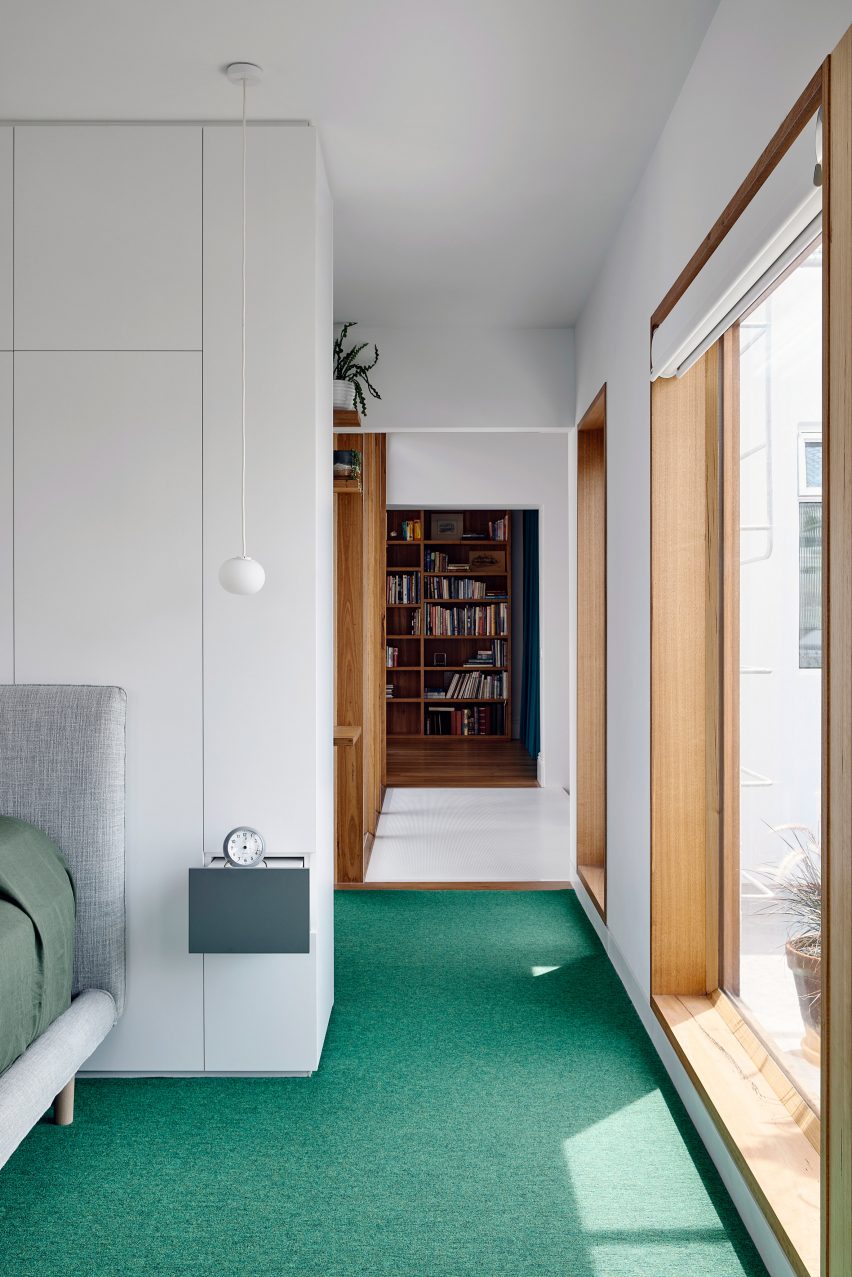
A number of features from both the original 1880s home and the 1960s extension were recycled and reused, including the front columns, the rear bay window and the first-floor side terrace.
The studio said they aimed to "repair and restore using care and thought over reckless and unnecessary demolition".
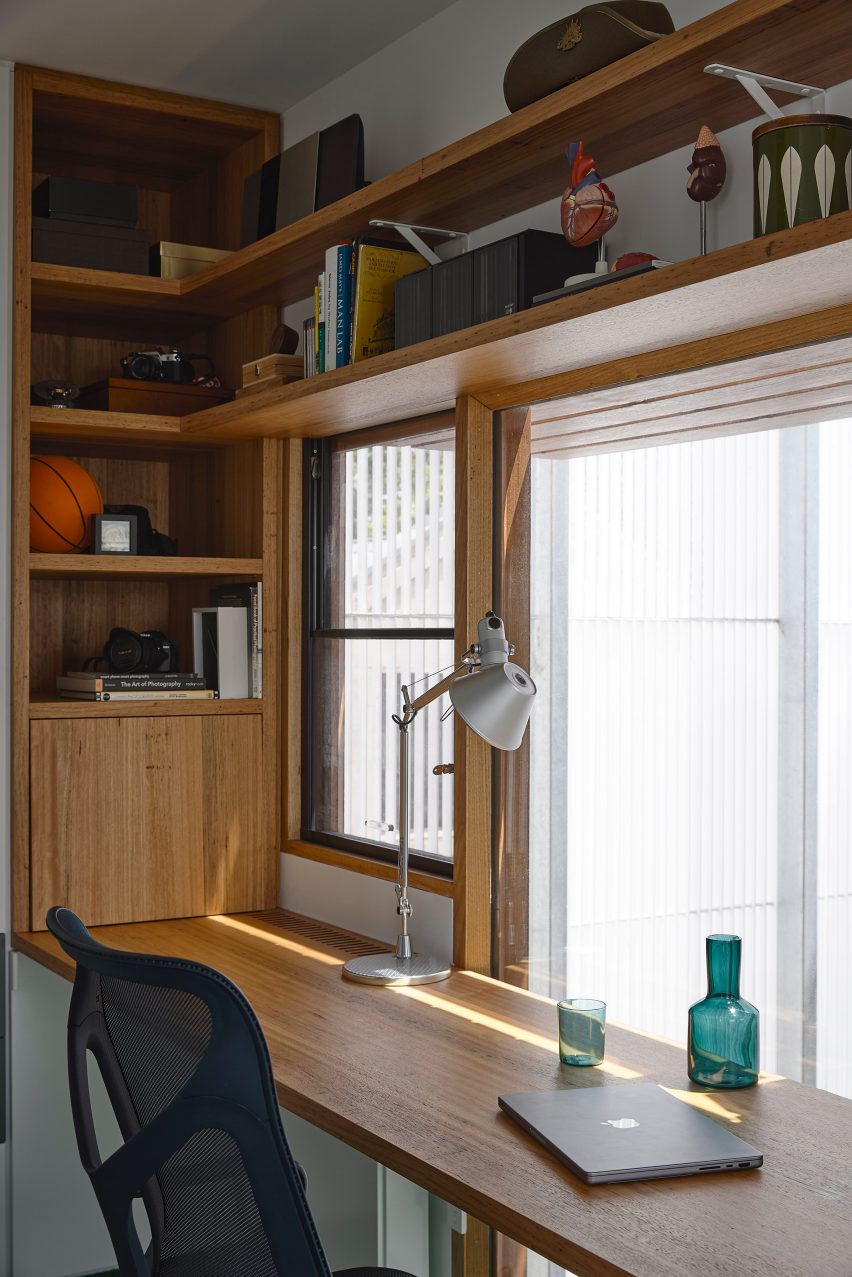
"The embedded carbon of the existing terrace was a key consideration from the outset, and there is no floor area that has been added to the house. In fact, the floor area has been reduced by 24 square metres," said the studio.
"In retaining the bricks, concrete and steel at Helvetia, 17.5 tonnes of embedded carbon, equivalent to 321,970 balloons worth of CO2 emissions, were negated."
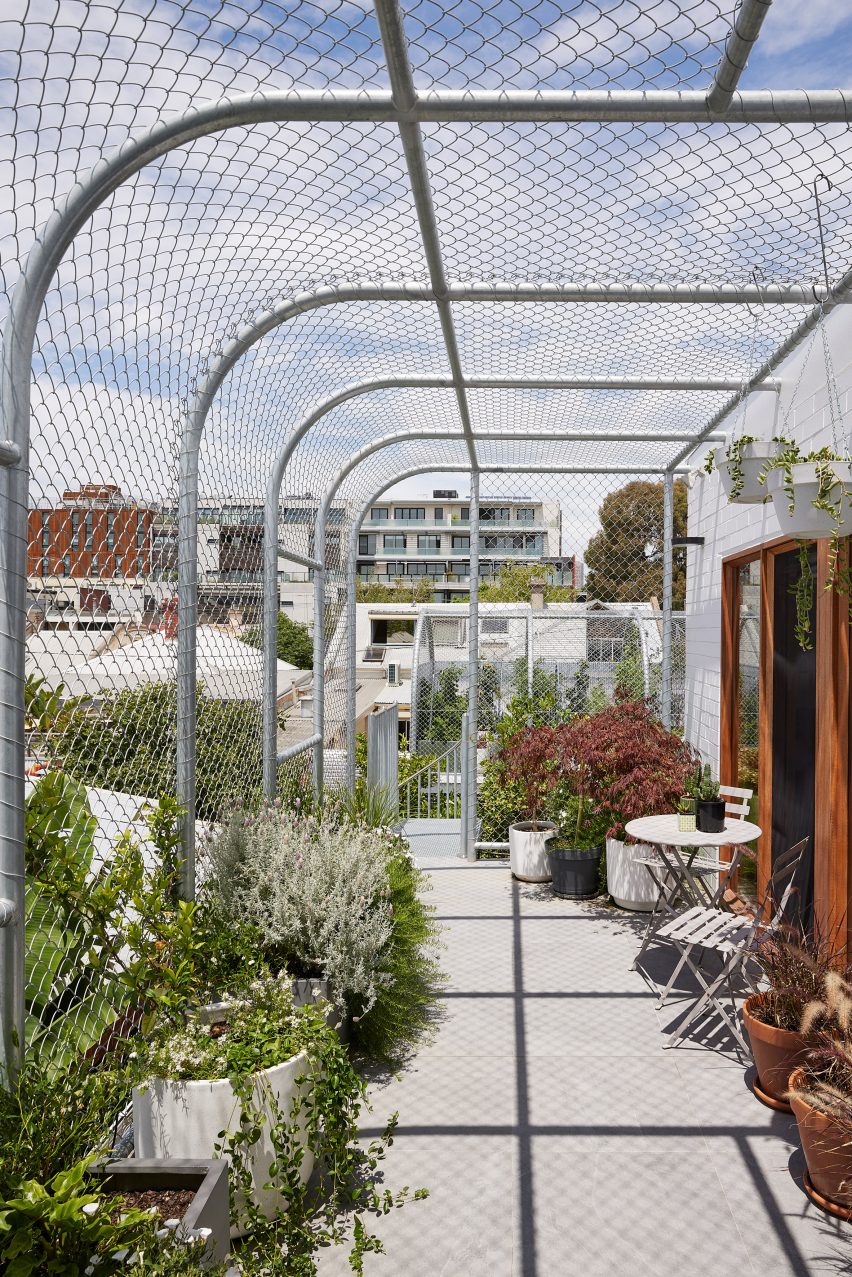
The house was topped with a three-kilowatt-solar-panel system.
Buried in the back garden is a 3,000-litre water tank, which harvests water from the roof and is used to flush the home's toilets, as well as for garden irrigation.
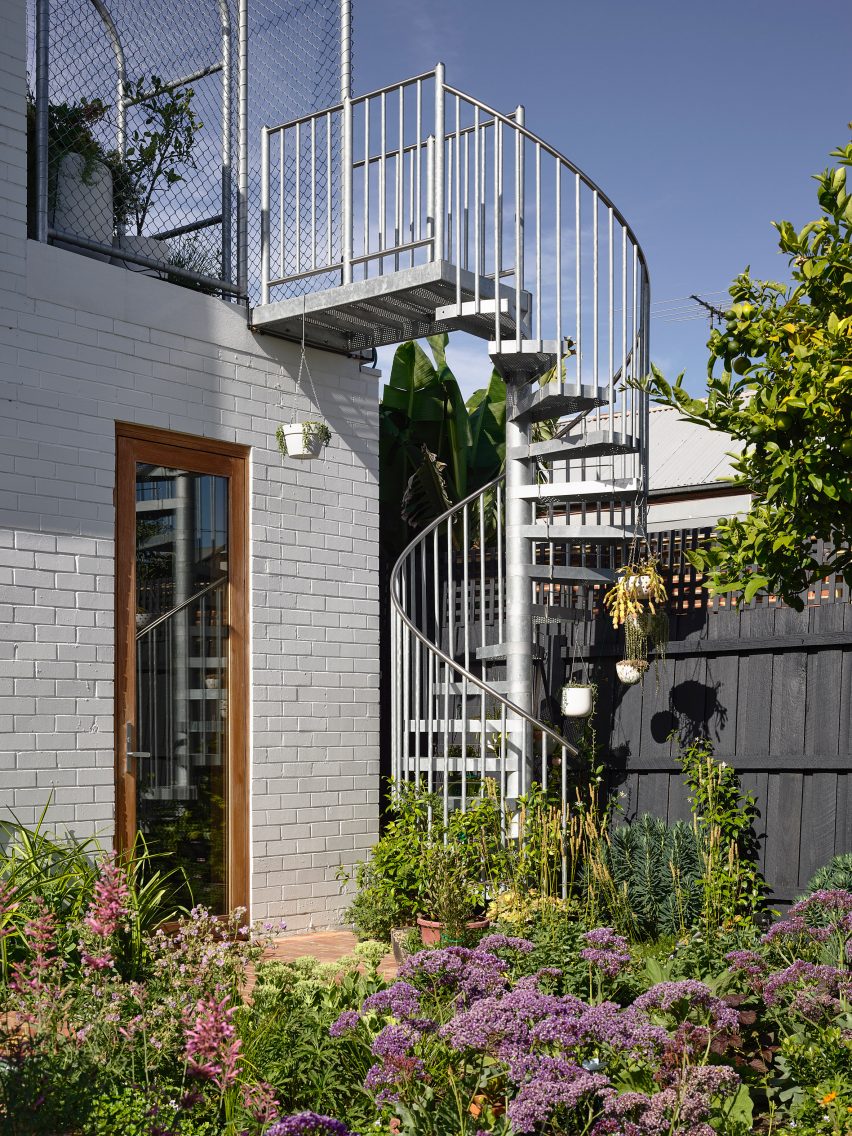
Other Melbourne-based projects by Austin Maynard Architects recently covered by Dezeen include a six-storey "ethical housing" apartment building and a house clad in terracotta tiles and reclaimed bricks.
Helvetia by Austin Maynard Architects has been longlisted for Dezeen Awards 2023 in the house renovation category.
The photography is by Derek Swalwell.
Project credits:
Architecture: Austin Maynard Architects
Project team: Andrew Maynard, Mark Austin, Ray Dinh
Builder: Weiss Builders
Engineer: Co-Struct
Landscape design: Chin Liew
Building surveyor:
Code Compliance