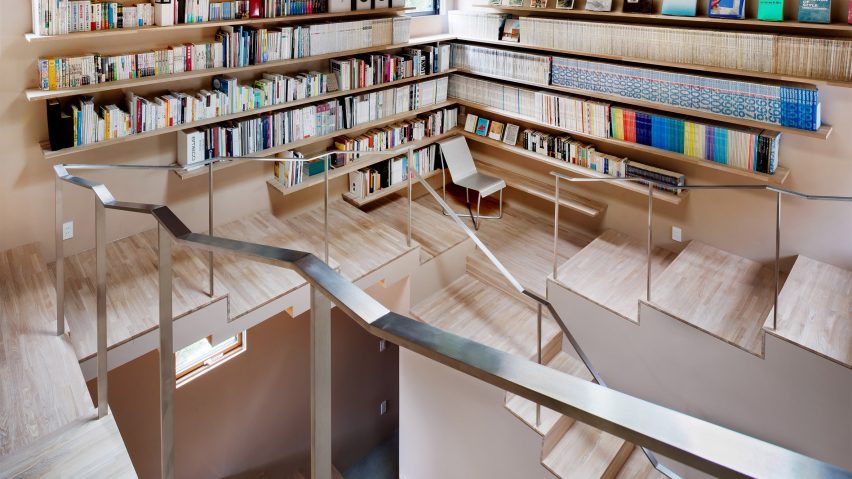
Tan Yamanouchi & AWGL designs Japanese house to be "one big cat tree"
Architect Tan Yamanouchi & AWGL designed A Cat Tree House as a home in Kamakura, Japan, for his family and cats.
Located an hour outside of central Tokyo, the home was designed by Architecture studio Tan Yamanouchi & AWGL's founder to be a comfortable space for his cats with an interior arrangement that takes cues from climbable, cat trees.
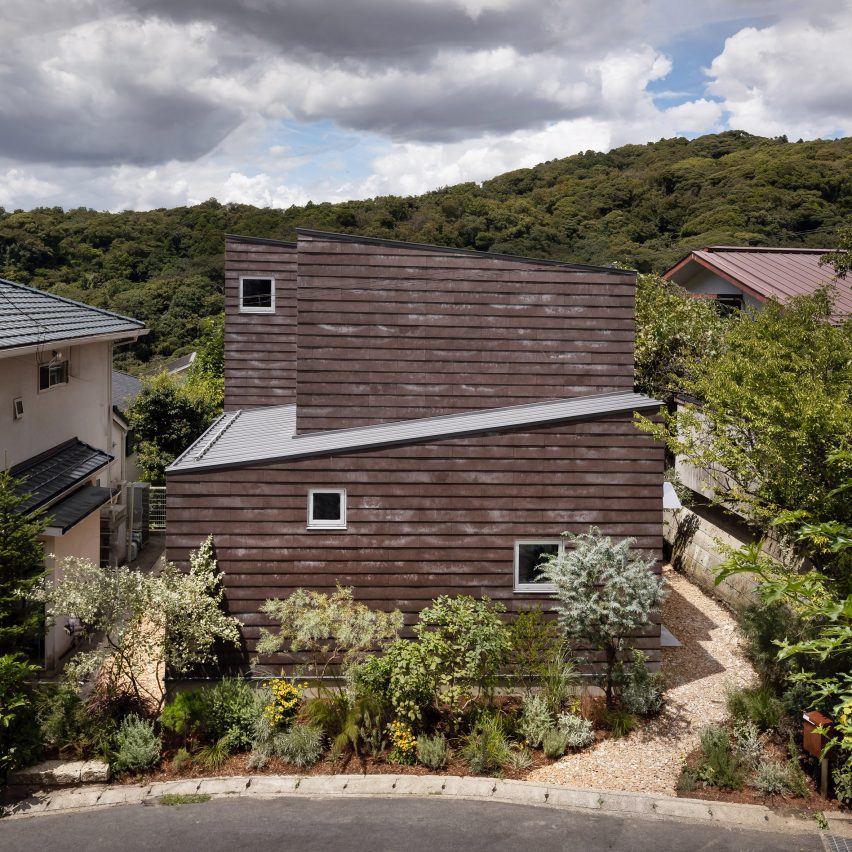
"The main aim behind this project was to design a house regarding our two cats as two clients," studio founder Tan Yamanouchi told Dezeen.
"This building is for my home and studio where my wife and I live with our two cats. We thought that our cats might actually know more about how to enjoy a house than we do," he continued. "That's why I came up with the concept of asking my two cats, as an architect, how they enjoy their home."
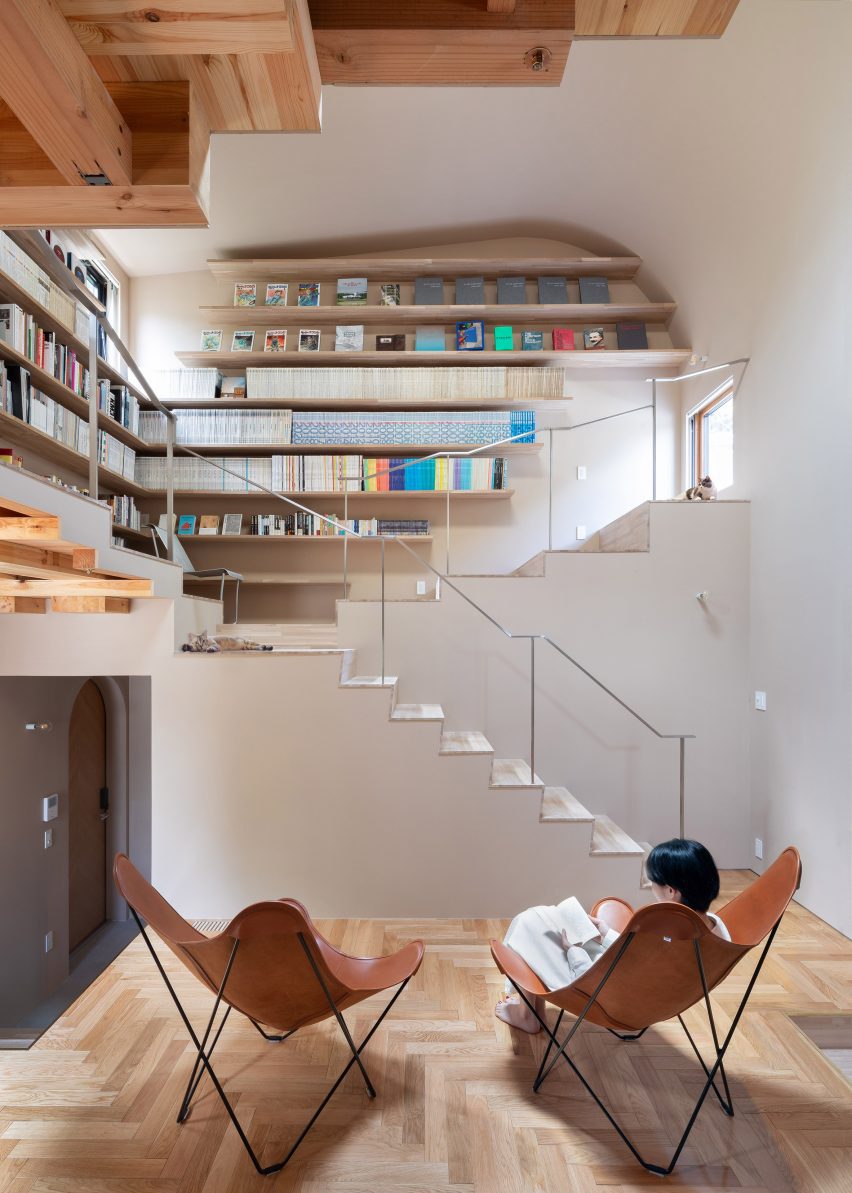
Drawing on the form of a cat tree, the home comprises a series of spaces that branch from a central winding staircase.
The staircase is lit by a skylight and was designed around the dimensions of Yamanouchi's cats.
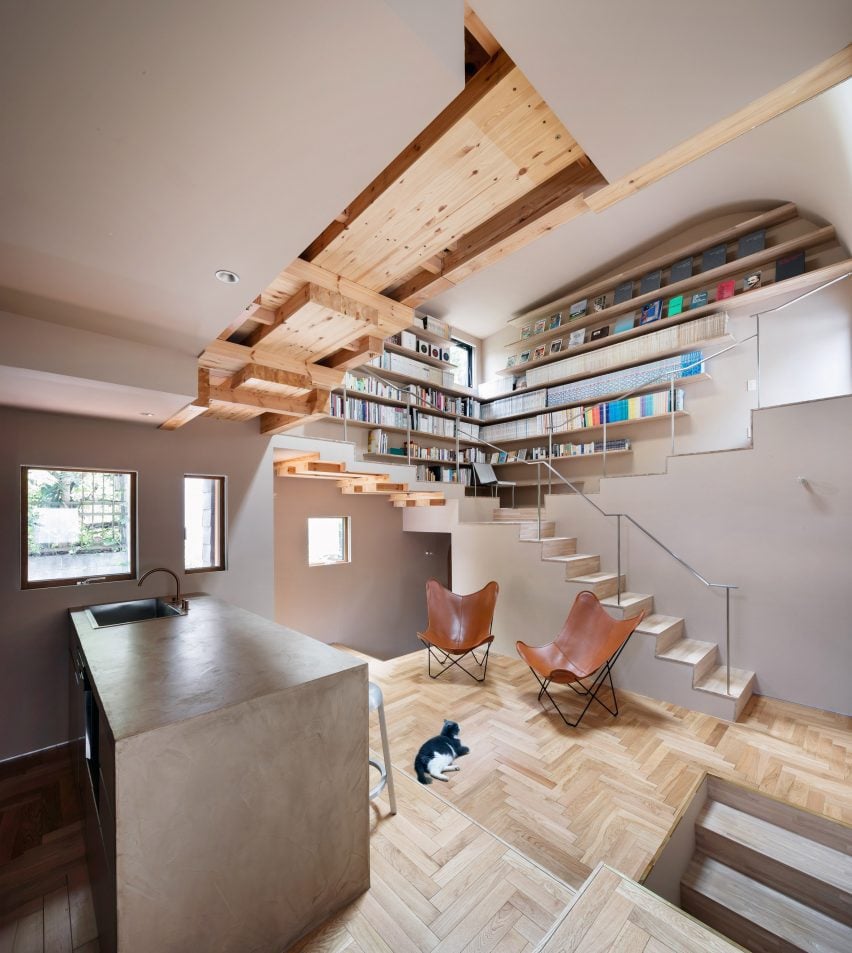
"The rises are designed based on the body measurements of our cats, which led to having 23 different floor levels," Yamanouchi explained.
"The entire house is thus divided into fine stripes, between which our feline clients spend all day travelling."
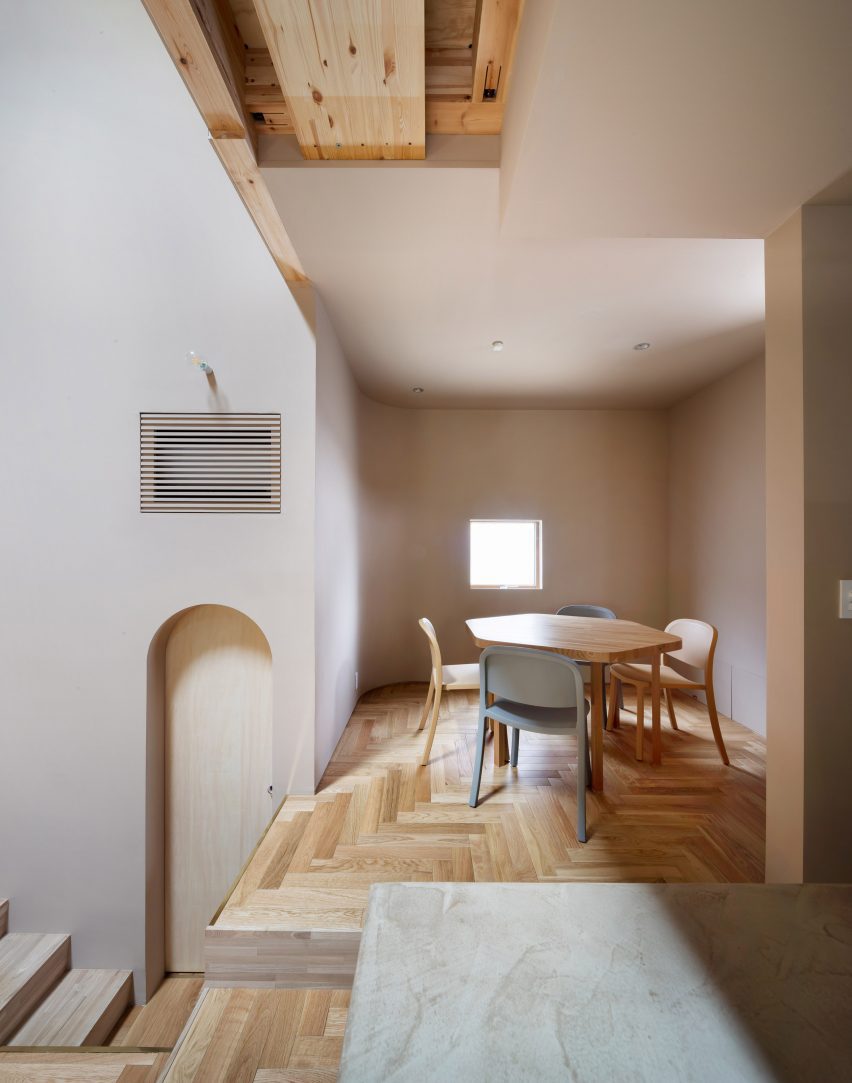
A jagged stainless steel handrail designed to mimic a mountainous landscape runs along the edge of the staircase, framing views into the ground-floor space below.
"The design of the handrails implemented in the atrium for fall prevention was inspired by the mountain views of Kamakura," said Yamanouchi.
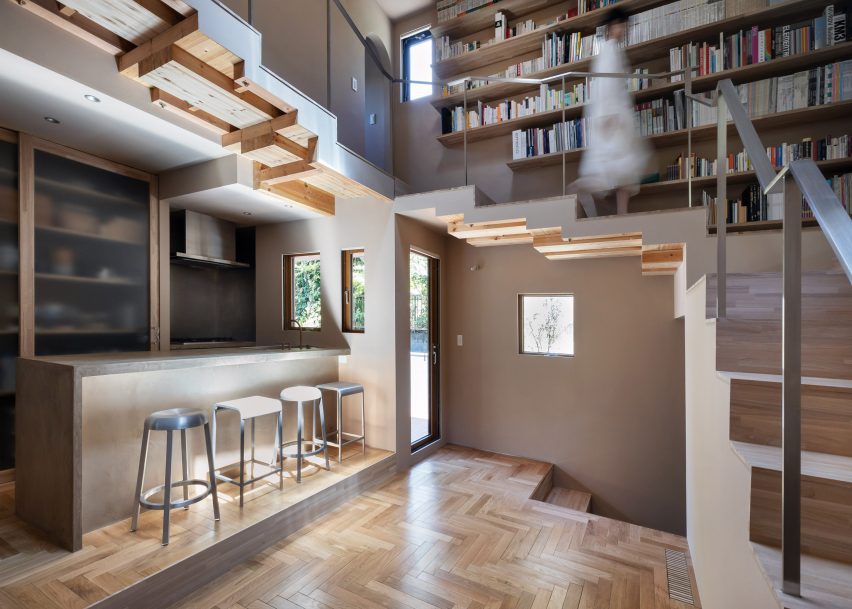
The front door opens onto a small dipped entrance space, with the rest of the home's ground floor split across various levels set at different heights.
A casual seating area occupies the lowest level of the ground floor. A kitchen fitted with a concrete island and a wall of wood-framed cupboards is set one step higher, while a cosy dining area is raised up by one more level.
Above the kitchen, the wooden structure of the staircase was expressed, which the studio hopes will add a unique accent to the space as well as nodding to the structure of the home, which is fully made from wood.
"The staircase structure is a cantilever inspired by tamasudare, a screen made of loosely woven bamboo sticks for a traditional Japanese street performance, where performers twist, fold, and extend it to form various shapes," said Yamanouchi.
"From the perspective of cultural sustainability, we aimed for an integrated design that combines traditional Japanese structural methods with progressive architectural structural engineering."
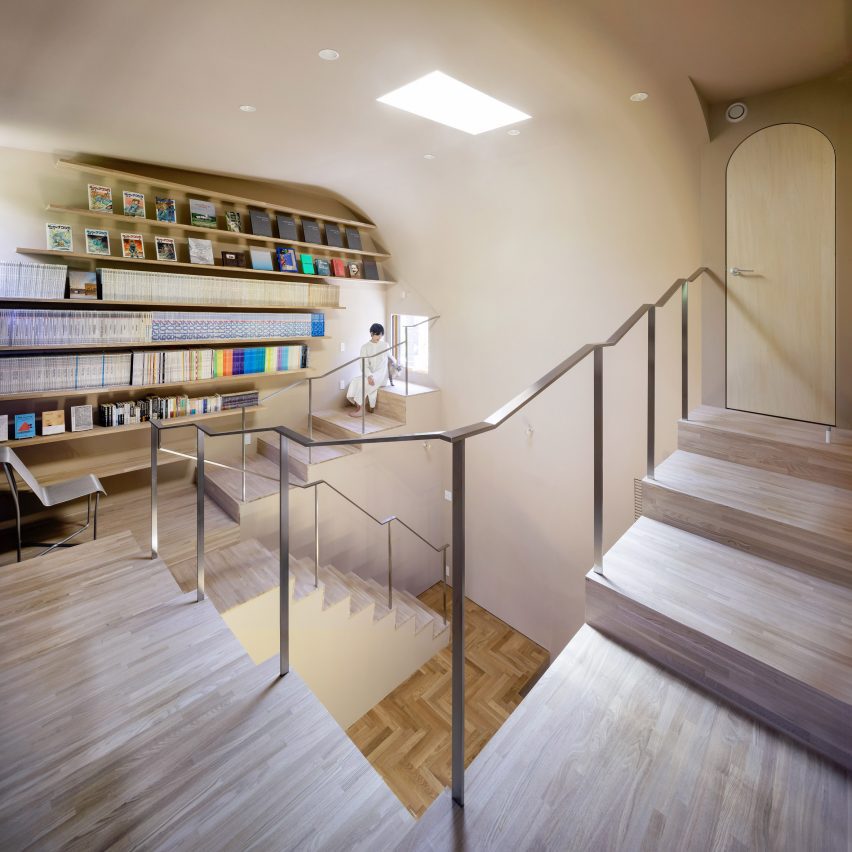
An additional series of steps nestled behind the main staircase leads down to a sunken home studio and workspace.
Between the main levels of the home, a series of long bookshelves follow the path of the winding staircase across two walls, leading to the two bedrooms on the top floor.
"For the cats, the stairs function as cosy bedding, while for us humans, they become a book vault with suitable height differences to sit anywhere," said Yamanouchi.
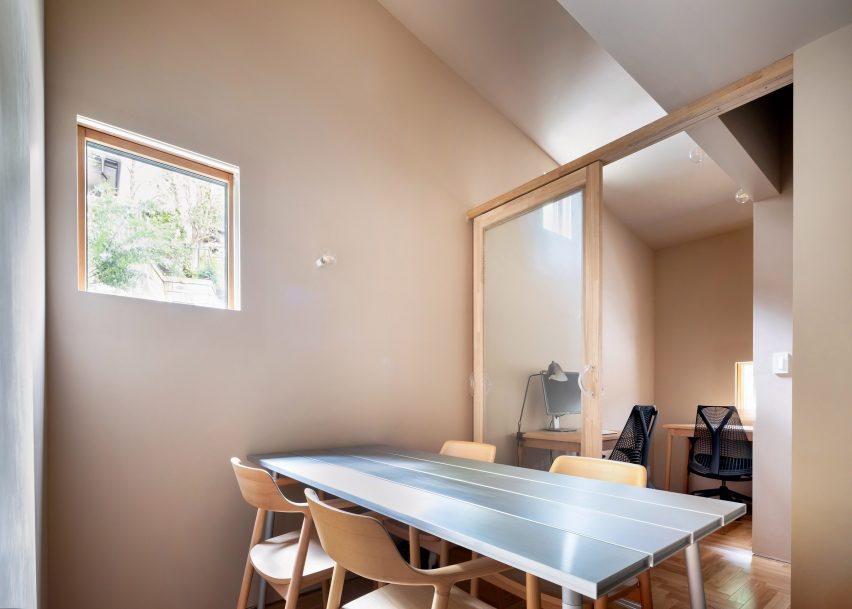
Outside, the home was clad in dark slate, and features an angular, blocky form influenced by the mountains in Kamakura and formed from two intersecting volumes topped with sloped roofs.
A split-level garden planted with eighty plant species surrounds the house, bordered by a concrete wall.
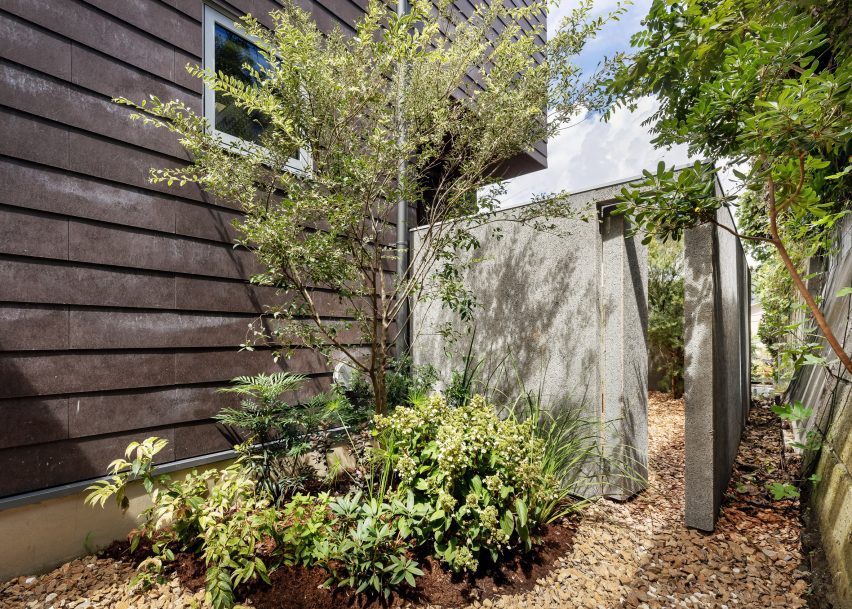
"I designed the shape of this building by inspiration from the scenery of the mountains in Kamakura," said Yamanouchi.
"The site on which this building is built has strict legal restrictions. Only the shape of gable roofs is allowed on this land. So, I designed this architectural shape that intertwines two single-sided roofs," he continued.
"The form of this house consists of two L-shaped volumes, each with a shed roof of different angles. By interlocking the two volumes, we designed a basic shape that simplifies construction and blends in with the mountains of Kamakura yet avoids being a house we have all seen before."
Other cat-influenced architecture projects recently featured on Dezeen include a hotel for pets in Portugal and a set of five London apartments that feature 27,000 hidden cat faces.
The photography is by Lamberto Rubino.