Neri&Hu wraps South China Sea wellness retreat around "water courtyard"
Chinese studio Neri&Hu has designed the Sanya Wellness Retreat hotel on the Chinese island of Hainan, with public spaces arranged around a central water courtyard.
Located in Haitang Bay, Neri&Hu designed two L-shaped buildings with wood-clad upper levels containing 343 guest rooms perched on top of a masonry base, where the lobby, reception, dining hall and event spaces are located.
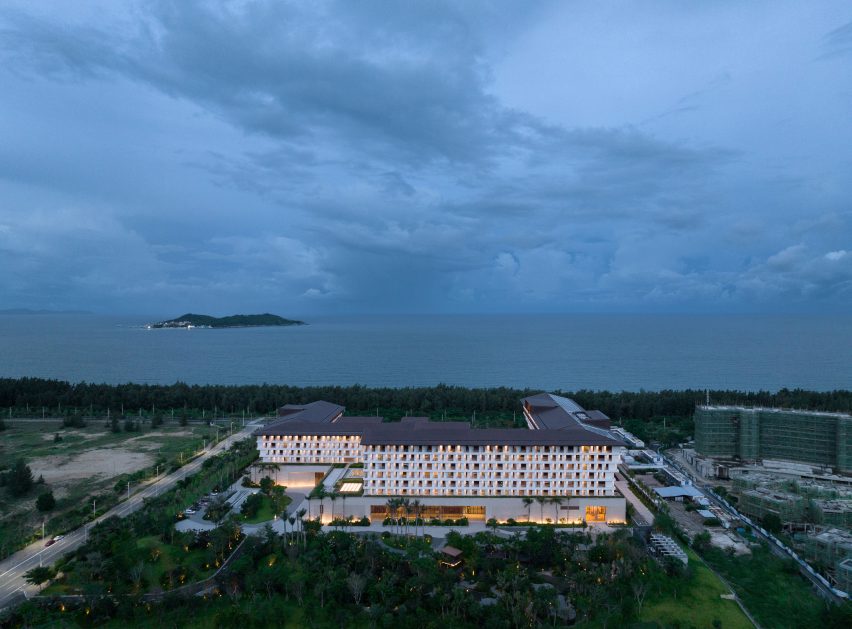
Hainan's culture and natural characteristics informed the design of the retreat, including the hotel's masonry lower walls, which were made from handmade clay bricks by local craftspeople.
Bamboo and woven rattan feature throughout the interiors, as well as fabric and rugs informed by the indigenous Li group.
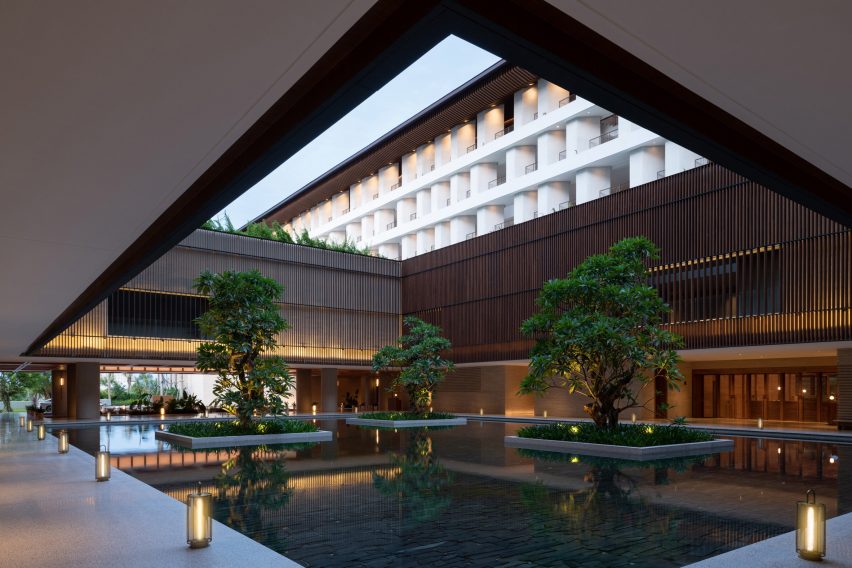
"At every given opportunity the design tries to embody the genius loci of Hainan, to blend elements from the island's collective memory, culture and natural features," said Neri&Hu.
The hotel lobby was designed as a relaxing garden space that benefits from cool breezes from the courtyard and views of the South China Sea.
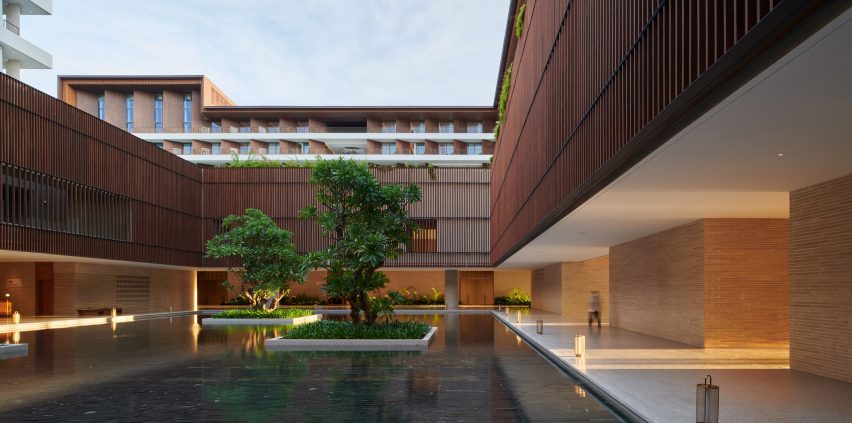
"The lobby becomes a garden landscape with a floating lantern hovering above that allows a gentle light to filter in, and with the soft breeze that flows through, guests are immediately transported to a relaxed state of mind for appreciating the slow pace of island life," said Neri&Hu.
"At the same time, the ceilings here are lowered and suppressed in order to simultaneously frame views outward to the azure seas beyond."
Each guest room was designed as an individual wooden hut connected by corridors intended to encourage conversation between hotel guests.
"The corridor between the bedroom units becomes an urban streetscape, an alley where people can traverse and enjoy chance encounters, as such are the delights of being a traveller," said Neri&Hu.
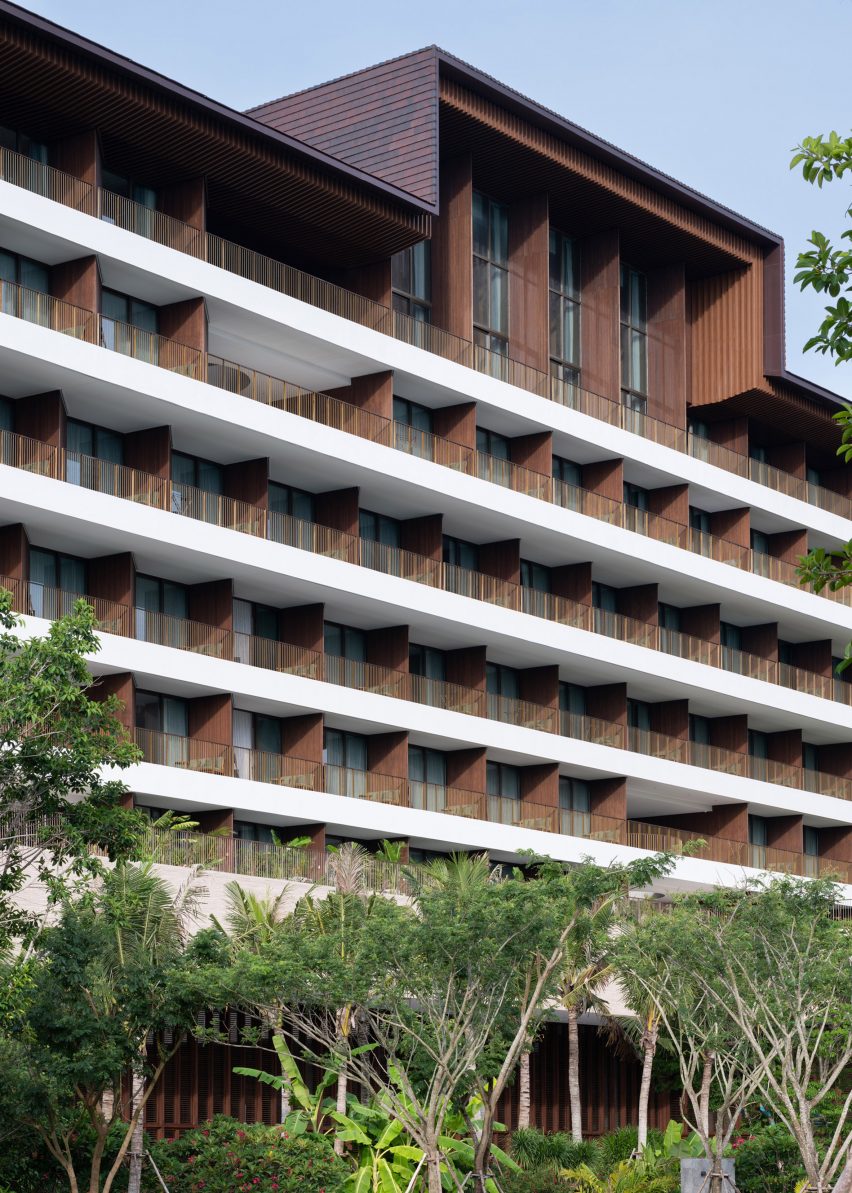
Guest room balconies overlooking the nearby sea feature angled dark wood walls that contrast with the white floor slab structure, creating a rhythmic facade.
"The alternating rhythm between solid and void, the angled walls and textured material expression, all contribute to a dynamic facade that is constantly playing with light and shadow," said Neri&Hu.
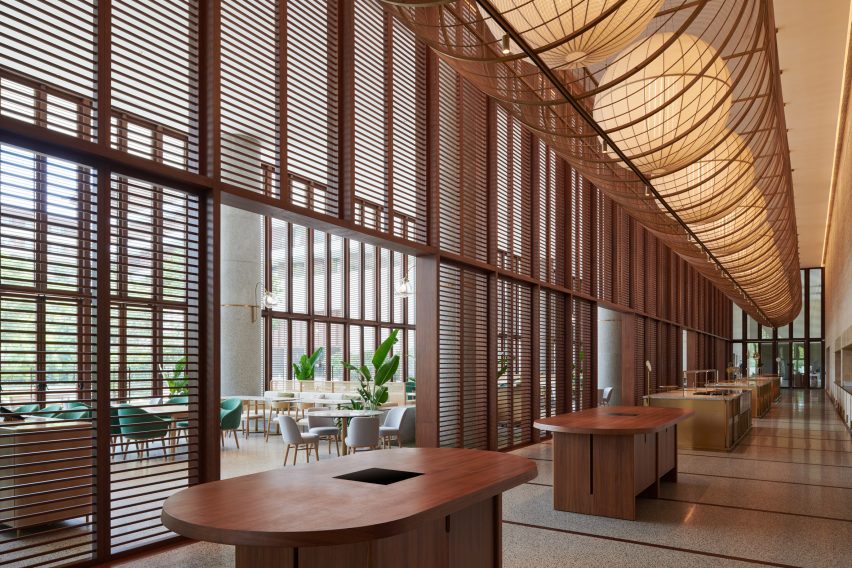
Architects Lyndon Neri and Rosanna Hu founded Neri&Hu in 2004 in Shanghai.
Other projects completed by the studio that have been featured on Dezeen include the Qujiang Museum of Fine Arts extension in Xi'an and a teahouse in Fuzhou wrapped in copper cladding.
The photography is by Chen Hao and the video is by Jeremiah Neri Studio.