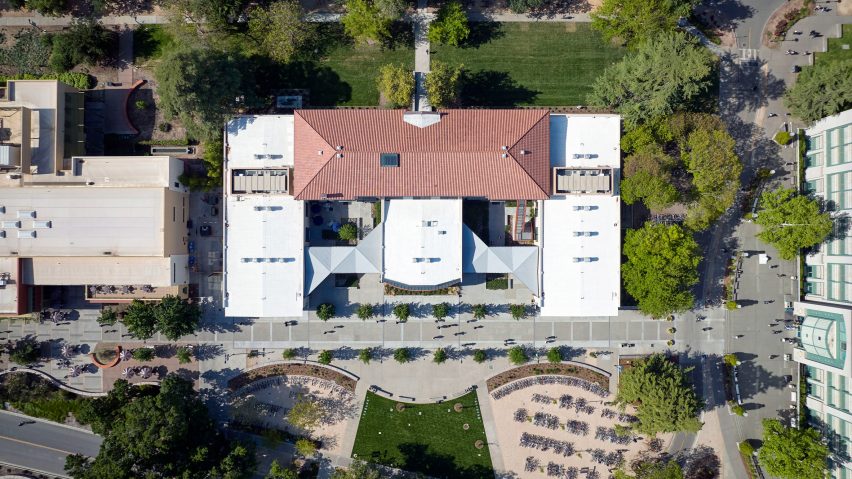
Leddy Maytum Stacy revamps century-old university building in California
Exterior louvres and faceted canopies are among the elements that US studio Leddy Maytum Stacy Architects has added to a 1920s academic facility, helping it achieve net-zero energy consumption, according to the studio.
The Walker Hall project involved transforming a "vacant, seismically unsafe building" on the University of California, Davis (UC Davis) campus in northern California, just west of Sacramento.
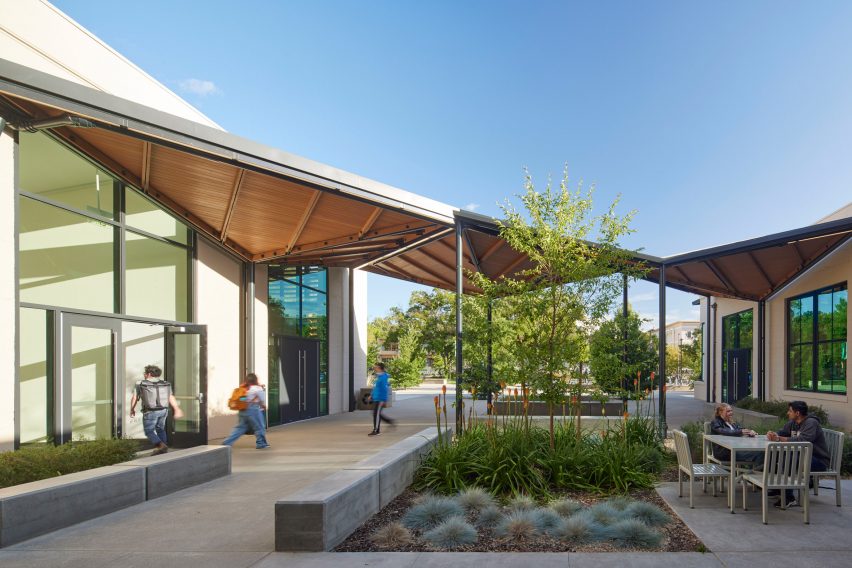
Built of steel and concrete, the Spanish Mission-style building dates to 1927 and is among the oldest buildings on campus.
The 34,000-square-foot (3,159-square-metre) structure was originally designed to house the university's agricultural engineering programme. It was vacated in 2011.
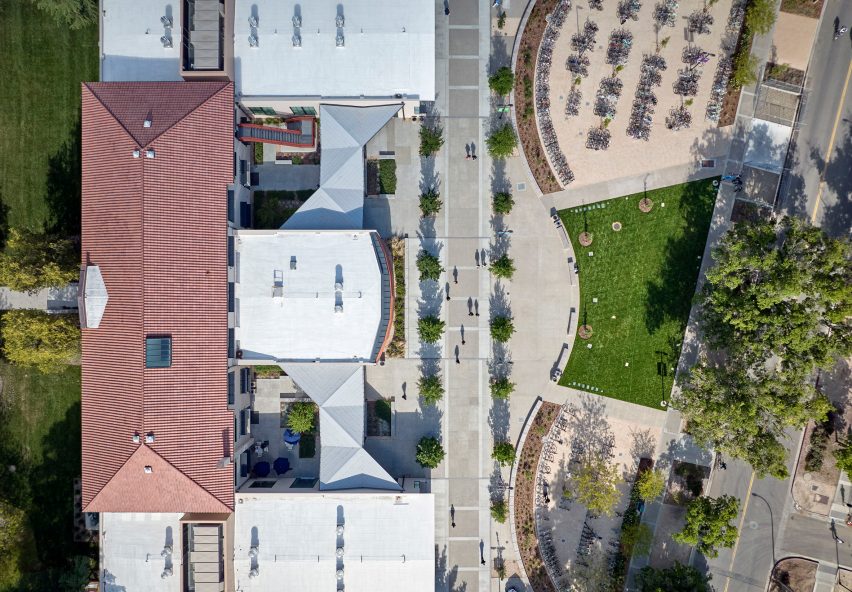
The university decided to convert the building into a multipurpose facility for graduate and professional students, and commissioned San Francisco's Leddy Maytum Stacy Architects to design the project.
"The history of the original building and the hot, dry climate of California's Central Valley inform the new architecture," the studio said.
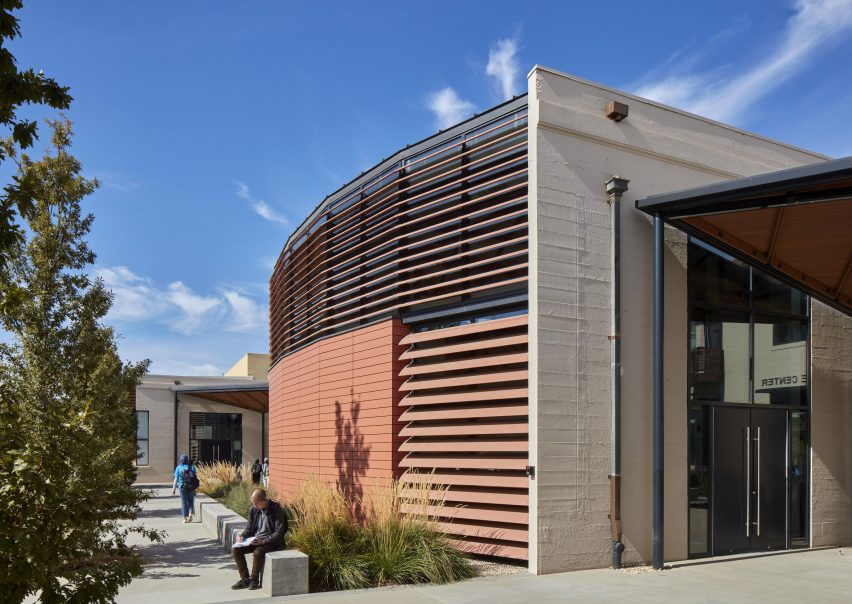
E-shaped in plan, the building consists of a central, two-storey volume and three single-level wings in the rear, with courtyards situated between the wings.
In the past, the main volume held classrooms and offices, while the wings were more industrial in nature and accommodated the research, design and fabrication of farming equipment.
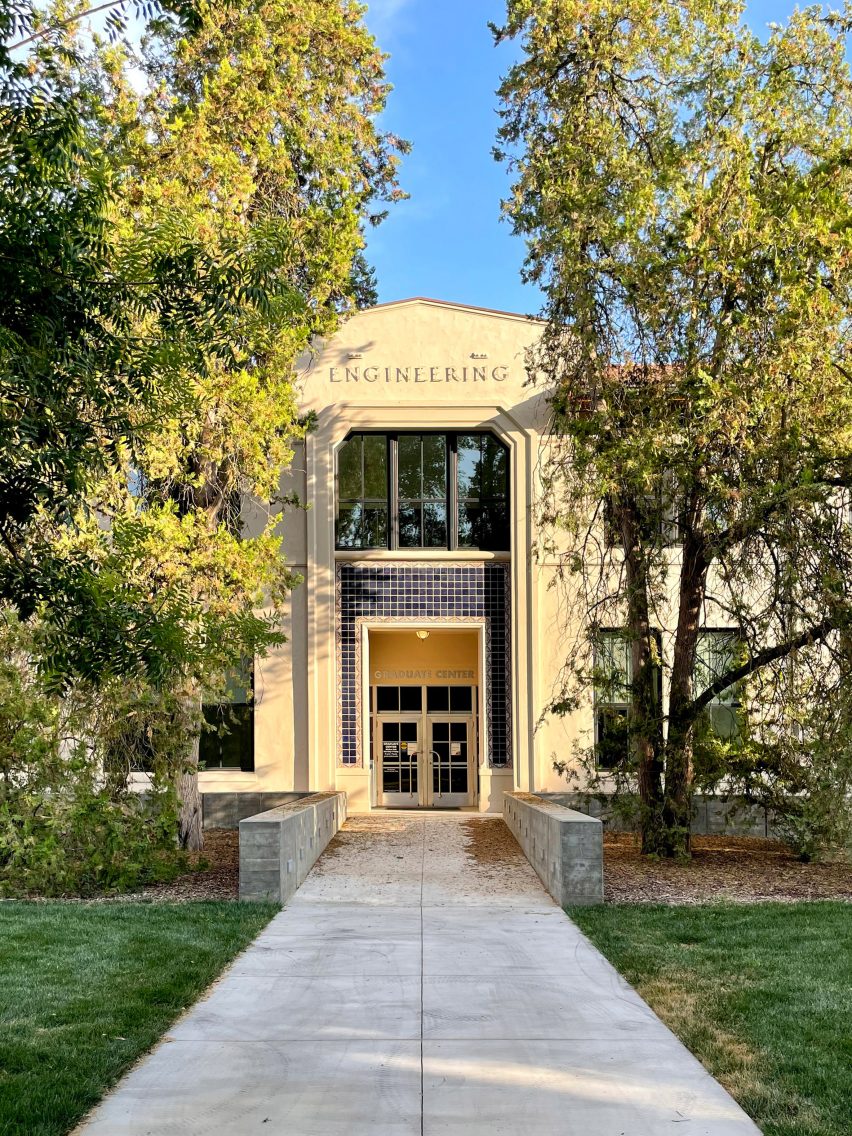
For the building's renewal, the team retained certain design features while adding a host of new ones.
The front facade, which looks north and is clad in cement plaster, was restored and largely kept intact. Atop the two-storey volume, clay tiles were replaced with concrete versions.
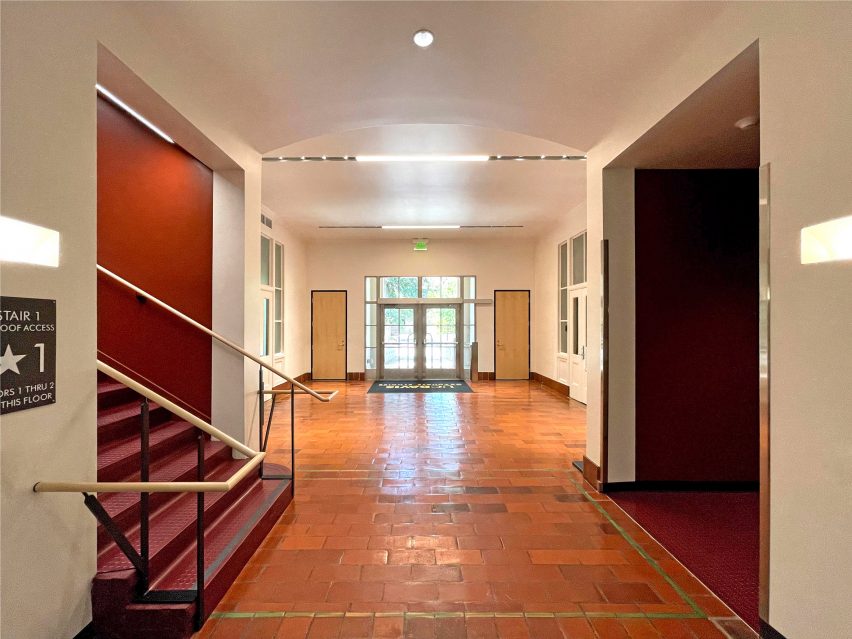
Significant changes were made on the backside of Walker Hall.
The wings were made shorter to make way for a campus promenade. In total, 5,400 square feet (502 square metres) were removed from the building.
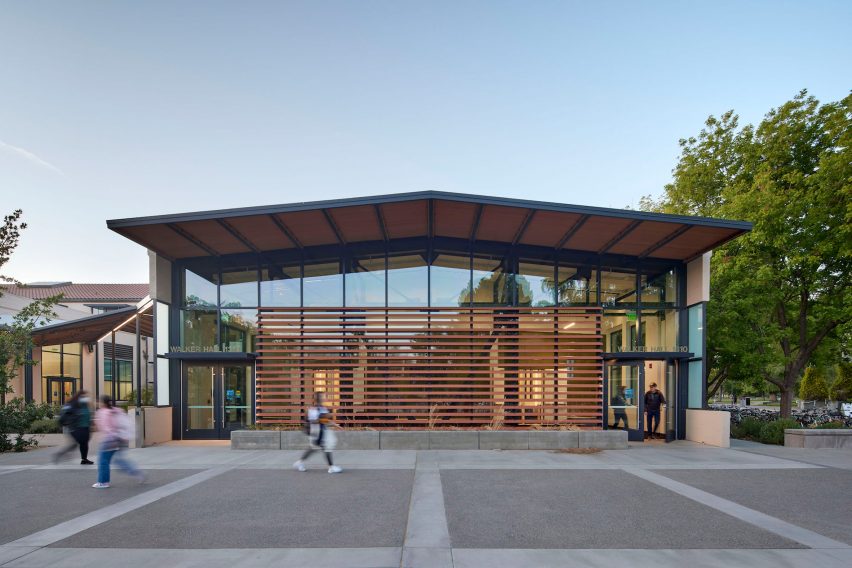
The southern facades were rebuilt using an aluminium curtain wall, sunshade louvres and fibre-cement cladding.
"From the outside, people can see the activity during the day and the glow of the reflected sky after dark," the team said.
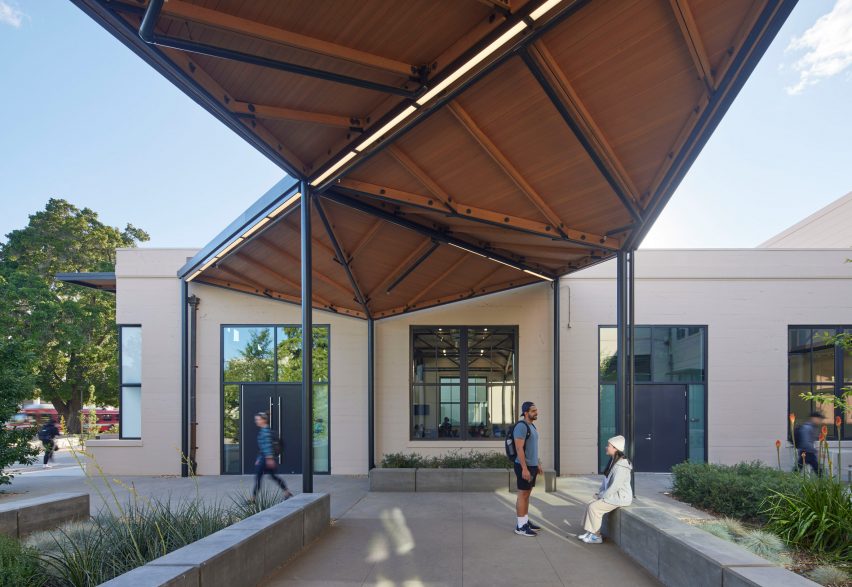
Between the wings, the architects installed faceted canopies that shade the ground-level courtyards.
The steel-framed canopies have wooden roof cladding to complement the original sheathing found in the wings.
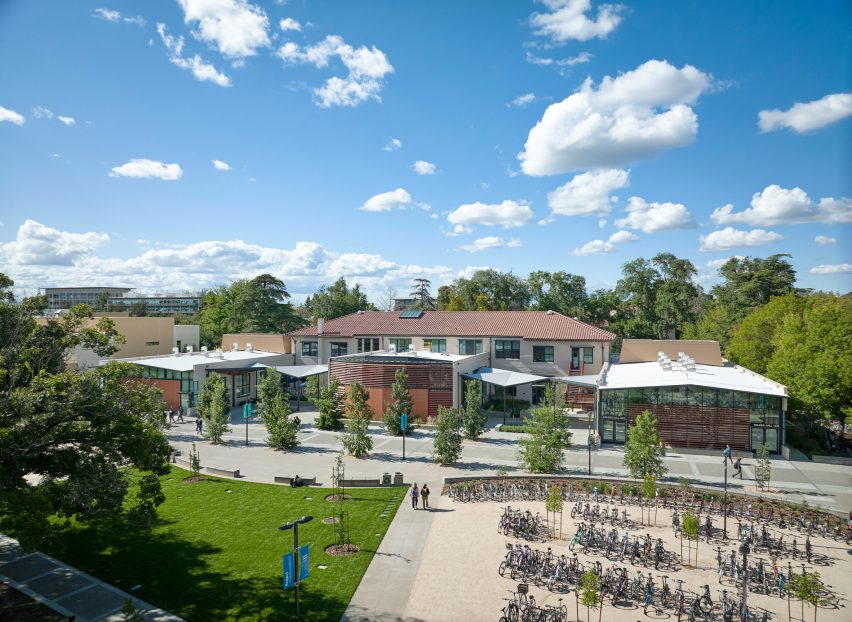
To the south of Walker Hall, the architects – working in collaboration with landscape architect Office of Cheryl Barton – created the promenade, along with a gathering area and bike parking.
Inside, one finds a wide range of spaces to support graduate students.
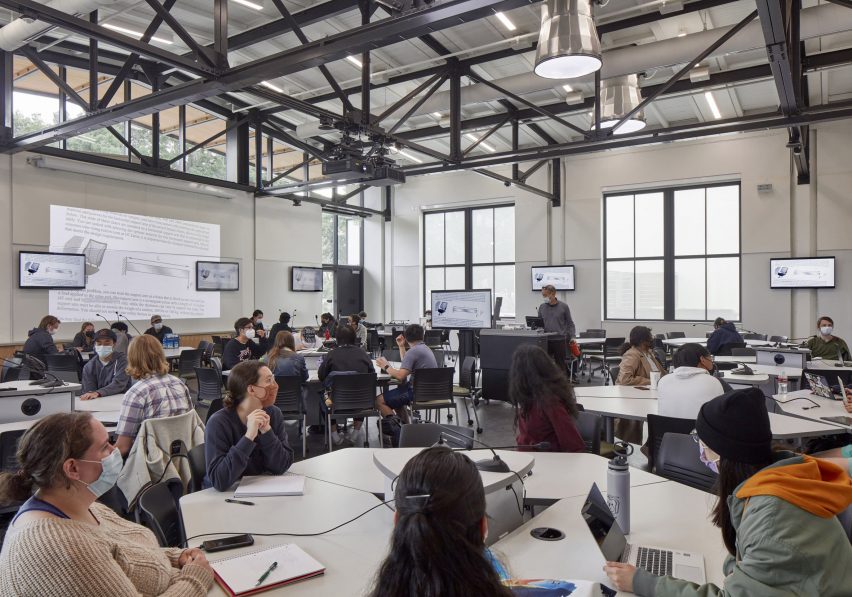
"A variety of social, meeting, and study spaces foster collaborative, interdisciplinary discourse and help students build a strong scholarly community," the team said.
The two-storey volume contains offices, meeting rooms, study areas, a lounge, a lactation room, a free food pantry, and other spaces.
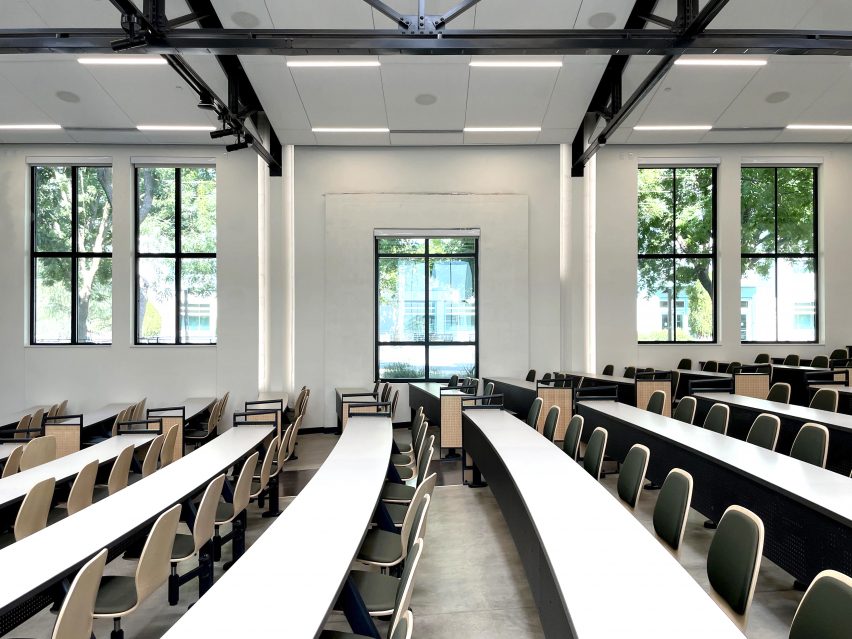
The eastern wing was converted into a 200-seat lecture hall, while large classrooms are found in the other two wings.
"These spaces are flexible, active-learning environments that incorporate sophisticated media and digital technologies," the team said.

"In this way, the former machine shops now offer a new kind of toolbox that supports contemporary, action-based learning."
The material palette includes a mix of expressed structural elements and finishes such as carpeting, rubber flooring and fabric-wrapped acoustical panels.
Doors and casework are fronted with maple veneers, and counters are topped with solid-surface quartz.
The project involved seismic upgrades, a key concern in earthquake-prone California.
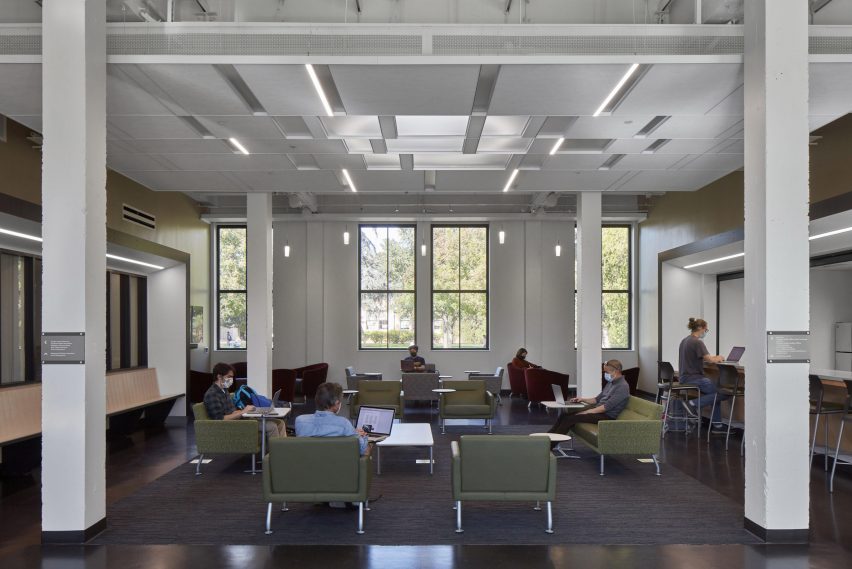
Energy efficiency was also top of mind, leading to the inclusion of new thermal insulation, shading devices and high-efficiency building systems.
Power is provided by a campus solar farm, enabling the building to achieve net-zero electricity consumption, according to the studio.
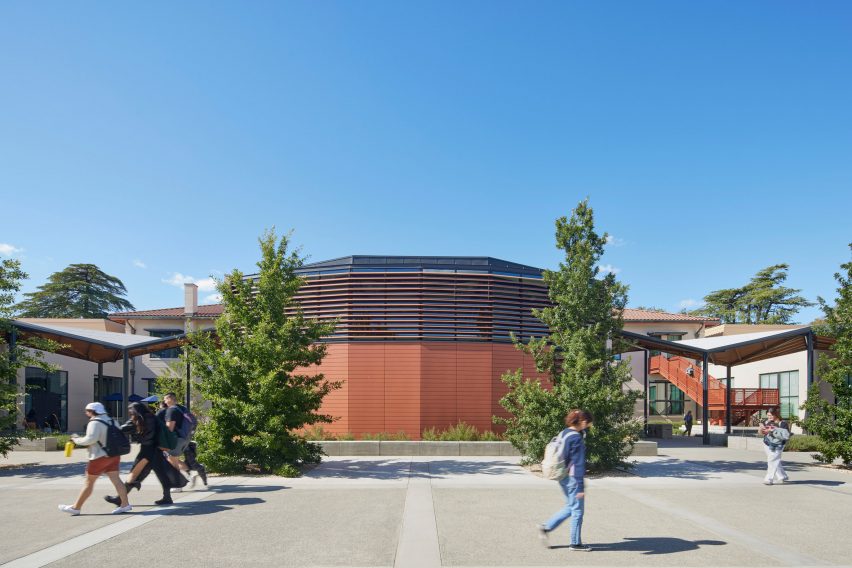
Other sustainable features include cool roofs, non-toxic finishes and native plantings. The building has received LEED Platinum certification from the US Green Building Council.
Overall, the project offers ideas for how to revitalise an old, vacant building on a university campus.
"Walker Hall illustrates how an unsafe, abandoned structure can be transformed into a sophisticated educational and administrative environment for a major university," the architects said.
Other California projects by Leddy Maytum Stacy Architects include an academic facility in Berkeley that is covered with a giant solar canopy, and a school building in Silicon Valley that priorities water retention and low-carbon solutions.
The photography is by Bruce Damonte unless stated otherwise.
Project credits:
Architecture: Leddy Maytum Stacy Architects
Architecture team: Bill Leddy, Ryan Jang, Jasen Bohlander, Alice Kao, Enrique Sanchez
Structural engineering: Forell Elsesser
Civil engineering: BKF
MEP: Arup
Contractor: Soltek Pacific
Security, low voltage, acoustical: Charles Salter
AV: Shalleck Collaborative
Lighting: ALD Lighting
Landscape: Office of Cheryl Barton
Cost estimating: TBD Consultants
Specifications: Stansen Specs