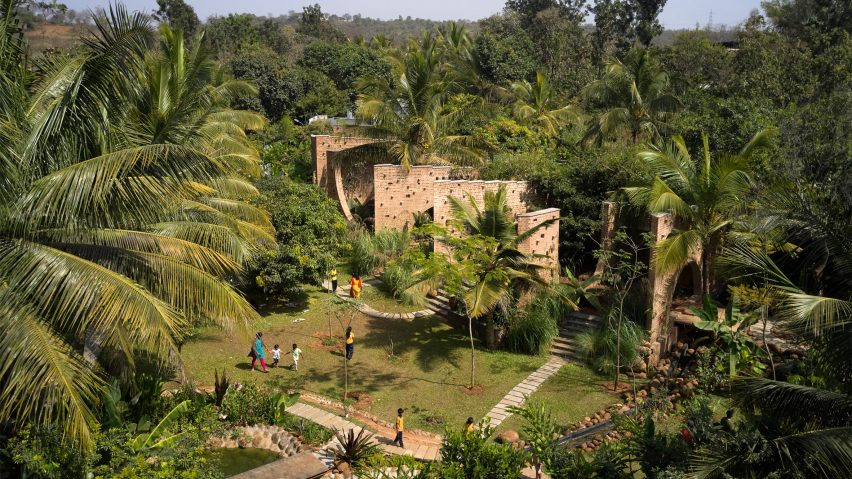
A Threshold disguises community centre in India as "ancient ruins"
A series of freestanding brick walls designed to resemble ruins frame this community centre near Bangalore, India, designed by local architecture studio A Threshold.
Appropriately called Subterranean Ruins, the building is dug into a steeply sloping site overgrown with mango, banana and coconut trees and designed as a freely accessible, multifunctional centre for the village of Kaggalipura.
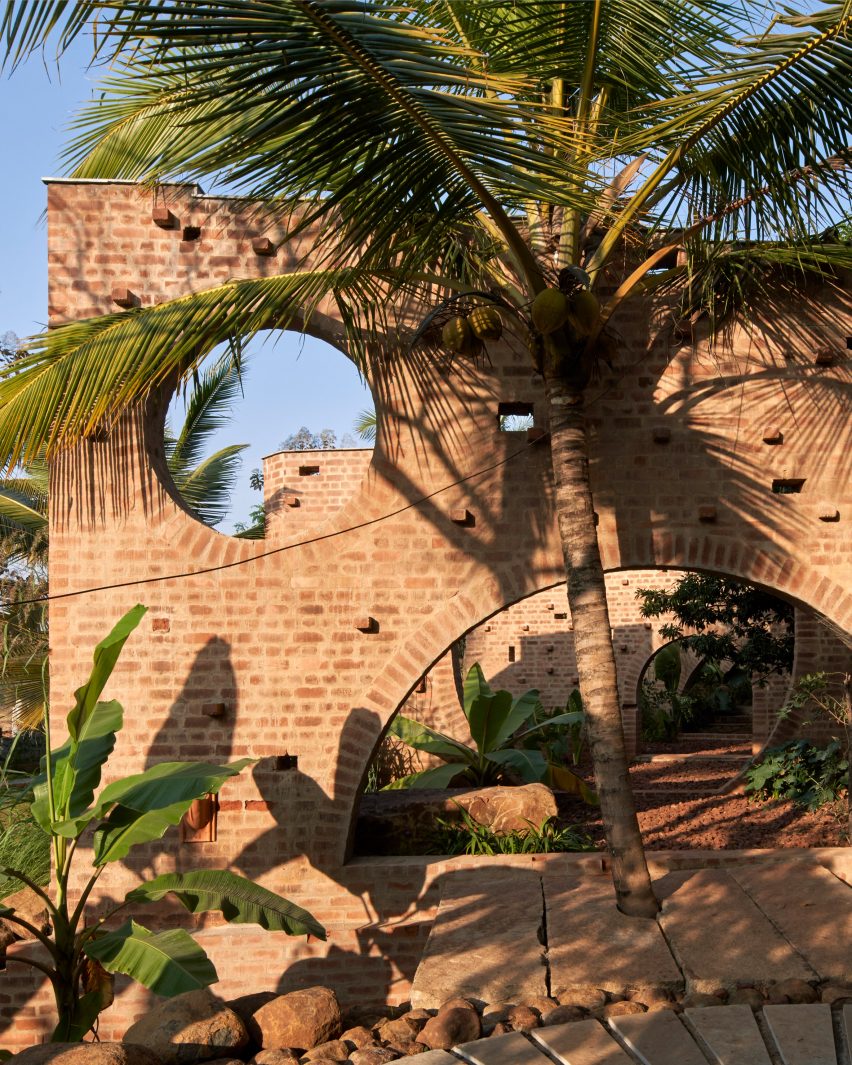
A series of parallel brick walls punctured by circular and arched openings divide the site into several strips, avoiding the site's existing trees. According to the studio, they are intended to resemble "ancient ruins".
Between each strip is a subterranean space that opens onto an external patio. These spaces are topped by planted roofs to help conceal the building from sight.
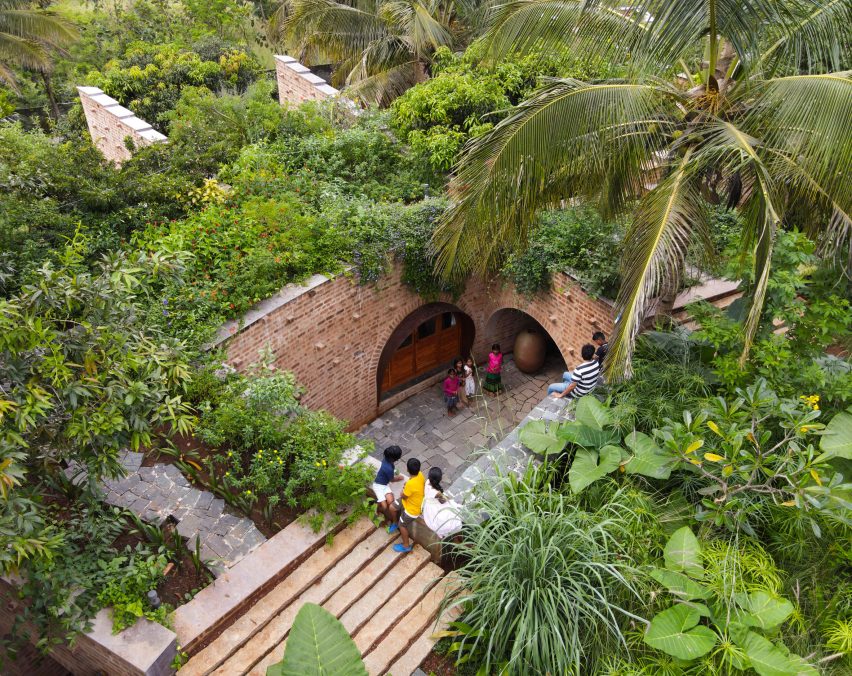
"The idea started with multifunctional caves, tucked within the earth with its existing terrain, like unfinished ruins, planned in and around existing trees, eventually over the years becoming part of nature," explained A Threshold.
"The complex is not immediately apparent to the visitor, whose gaze is first drawn to the planted roofs," it continued. "Perfectly camouflaged in the natural landscape, the complex seems almost uninhabited."
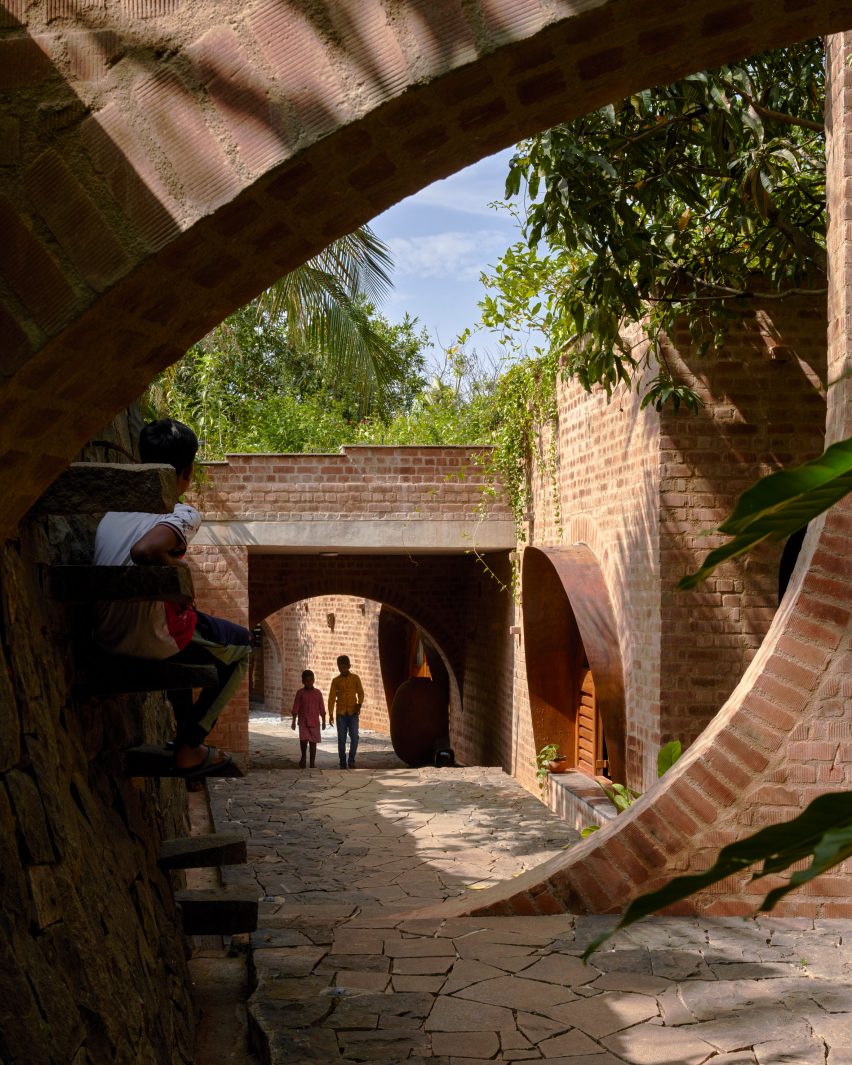
Arched openings through each of the brick walls are aligned to create the main route through the site, their surfaces animated by areas of perforated and projecting brickwork and terracotta birdhouses.
Wood-framed doors lead into the centre's rooms, which face north to maximise daylight and are shaded by the surrounding trees to prevent overheating.
Inside, Subterranean Ruins feature exposed brick walls and stone flooring, with minimal fixed fittings to allow their use to be easily changed and adapted.
"The built and unbuilt elements complement each other, the unbuilt spaces in the form of voids around the existing trees to be used for various spill-over activities," explained the studio.
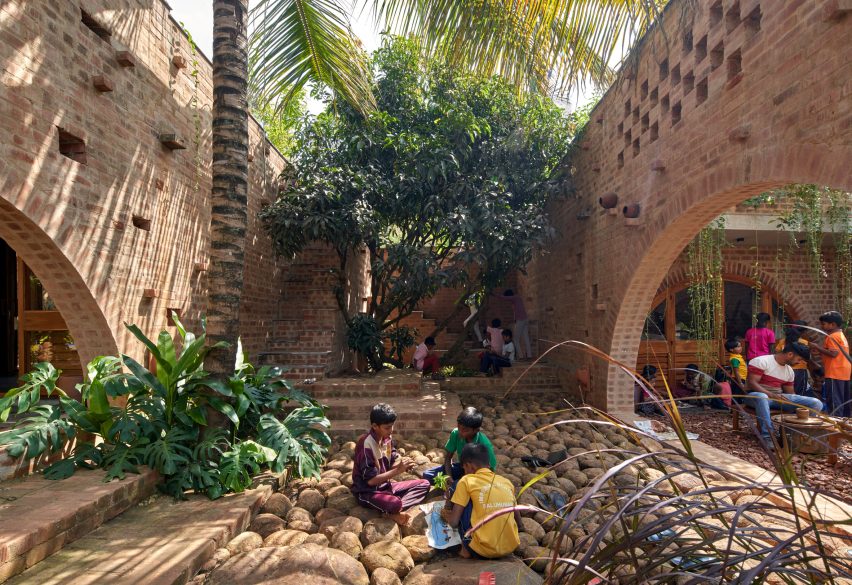
"The 'caves' and courtyards can be used as a homestay, a kindergarten or a primary school, by village people for community activities or gatherings, also as artists residency where the nearby artists can come and stay to spread their skills," continued A Threshold.
Local materials sourced from within a 50-kilometre radius of the site were used to construct the centre, including red bricks for the walls, stone for the paving and black granite for cobblestones.
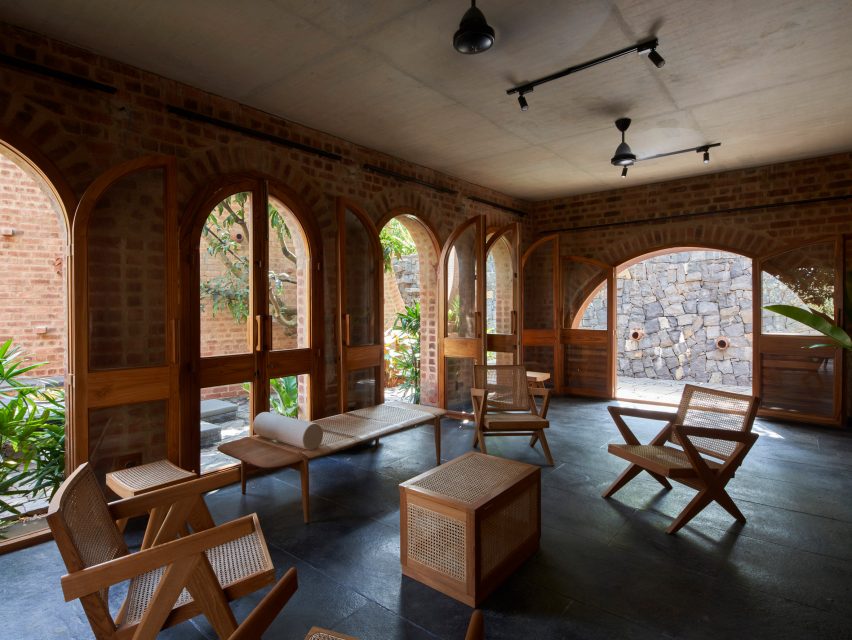
Subterranean Ruins was recently longlisted in the sustainable building category of Dezeen Awards 2023.
Elsewhere in India, architecture studio Wallmakers designed a partially subterranean home surrounded by snaking walls that wrap around the site's trees.
The photography is by Edmund Sumner.