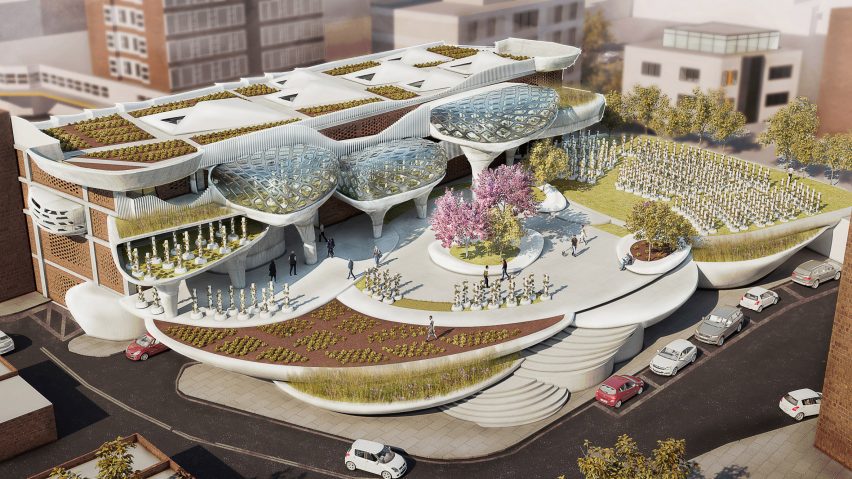
Eight student architecture projects that focus on the food industry
Dezeen School Shows: we've picked eight architecture projects featured on Dezeen School Shows that explore the sustainability of food production, distribution and consumption.
This roundup of projects includes a sustainable supermarket that grows and sells its own produce and a Lebanese restaurant that aims to guide guests on a journey to Lebanon with an immersive dining experience.
The selection of projects comes from graduate thesis, interior design, architecture and design courses at international institutions including SCI-Arc, Middlesex University, Oxford Brookes University, IE University of Spain and Cardiff University.

In the Kitchen, On the Street and At the Market by Donwon Choi
In his project, Donwon Choi proposed that architecture and cooking are similar in making, consuming and "being inherently wasteful". The project aims to evoke discussion on alternative ways of construction, lifestyle and the application of materials.
With a focus on sustainable architecture, Choi compares the resource-intensive construction process to cooking, providing an eco-friendly framework for rebuilding built environments affected by war.
"Architecture and cooking are similar in making, consuming and being inherently wasteful," said Choi. "This narrative situates itself in five interrelated acts at different scales. Each act has a unique takeaway and multiple approaches to reimagining the current building culture."
"In this expanded architectural discourse, we don't just focus on one recipe, the plating, or the designed object and its aesthetics – everything matters."
Student: Donwon Choi
School: SCI-Arc
Course: Graduate Thesis
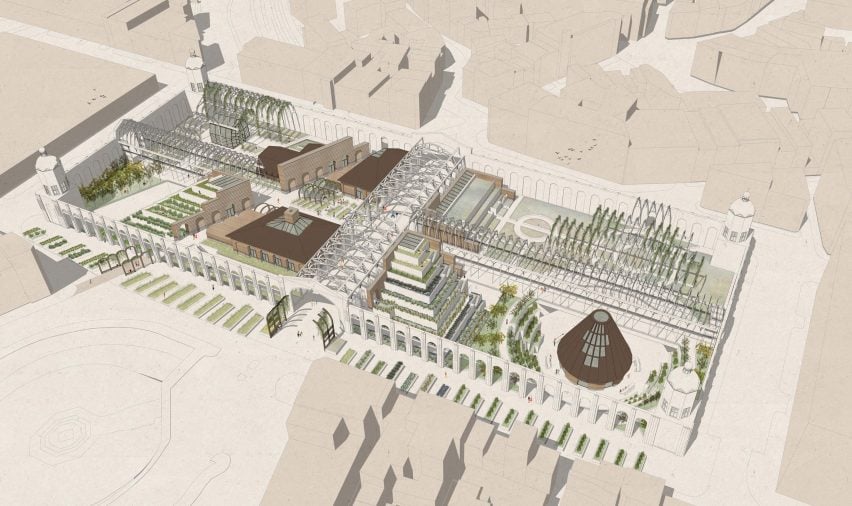
Smithfield Food Skills Market by Monika Gutauskaite
Monika Gutausaite, an architecture student at Oxford Brookes University, proposed a market that aims to grow and preserve fresh produce in urban environments.
The project aims to educate people with essential culinary skills, fostering a community throughout London, where people can exchange advice, knowledge and crops.
"Although the site history is rooted in the meat trade, the amount of land required for meat production is not viable in the urban context," explained Gutauskaite.
"Therefore the project focuses on plant-based food production in the urban environment, using traditional food growing methods with soil."
Student: Monika Gutauskaite
School: Oxford Brookes University
Course: RIBA Diploma in Architecture
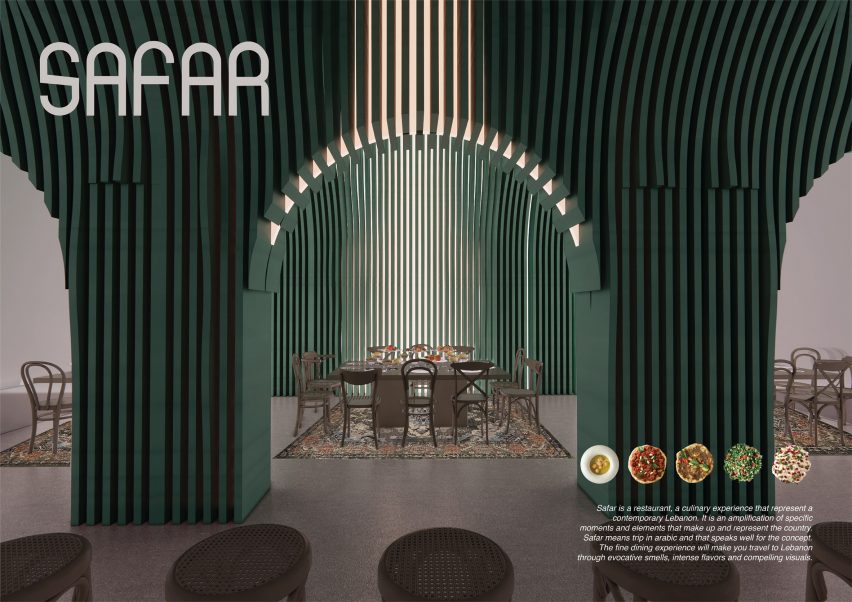
Safar by Mayssa Elsa Hadif
While studying design at the IE University of Spain, Mayssa Elsa Hadif developed an immersive Lebanese restaurant that embodies the ambience of Lebanon.
Safar is named after the Arabic word for journey and aims to transport guests to Lebanon by stimulating all five senses through food and decorations.
"If the authenticity, vibe, food and experience of a restaurant all come together perfectly, you dine with the sensation of being transported to another place," explained Hadif.
"[Safar is] a culinary experience from start to finish, from the tables and the glassware to the paintings and decorations, the ambiance truly encompasses the country."
Student: Mayssa Elsa Hadif
School: IE University Spain
Course: Bachelor in Design
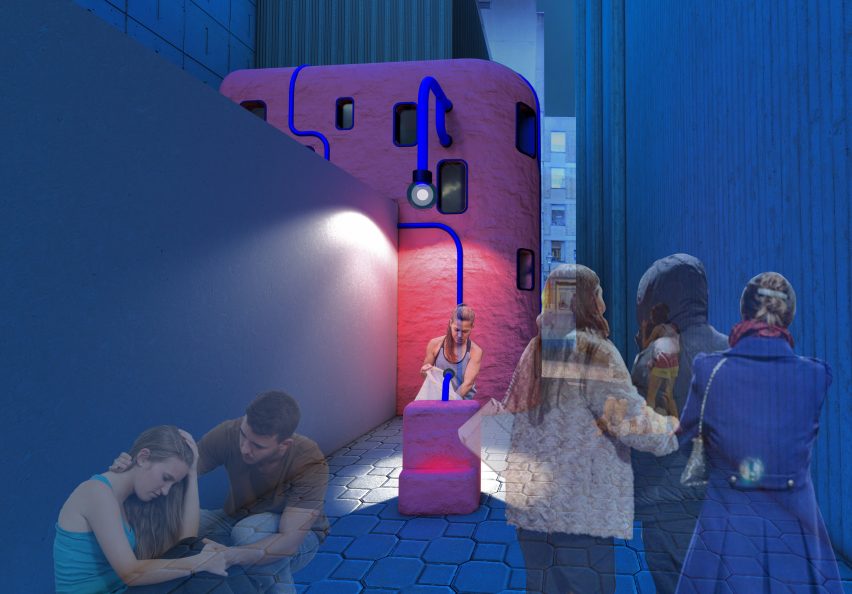
Trash Feast by Vignesh Sankar
Architecture student Vignesh Sankar designed a portable Mexican food restaurant that can navigate through narrow alleyways, aiming to provide healthy food options for people at night.
The project utilises unsold produce from nearby supermarkets in Oxford, England, to reduce food waste.
"The building continues the provocation of Gaetano Pesce's use of pink polyurethane foam as a whole-solution cladding in a bid to challenge veneered and 'finished' aesthetics in contemporary building methods," explained Sankar.
"Its overall form is inspired by the adobe mud huts of Mexico and a friendly 'pet' bin with its own light-up antennae addresses littering and lighting issues."
Student: Vignesh Sankar
School: Oxford Brookes University
Course: BA (Hons) Architecture
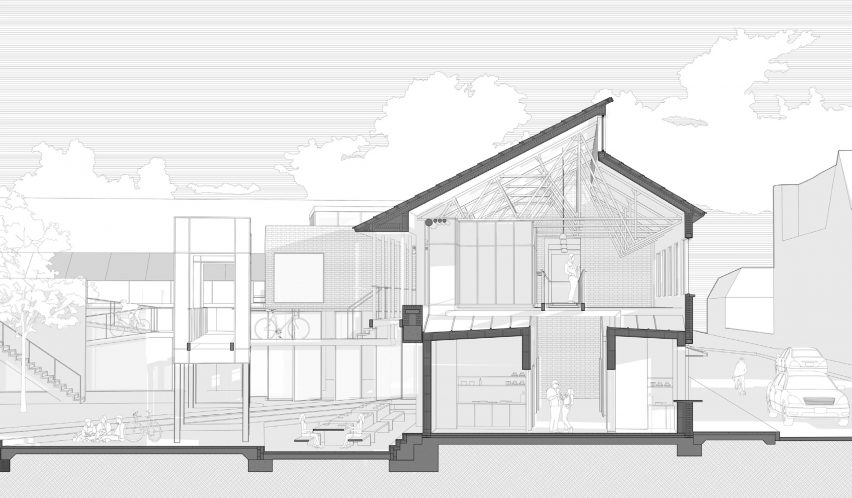
Street of Wheels by Paul Colfer
Aiming to improve the growing food delivery industry, Paul Colfer proposed a cooperative hub while studying architecture at Oxford Brookes University.
By renovating existing, unused buildings, Street of Wheels creates a space where delivery-only restaurants, delivery drivers and their customers can gain advice as well as recycle plastic takeaway containers, transforming them into "self-build components".
"The project aims to create a community-owned cooperative of 10 to 15 delivery riders and five to eight relocated dark kitchens," said Colfer.
"But as the cooperative grows, the component-led approach allows for expansion as well as disassembly if the needs of the occupants change."
Student: Paul Colfer
School: Oxford Brookes University
Course: RIBA Certificate in Architecture
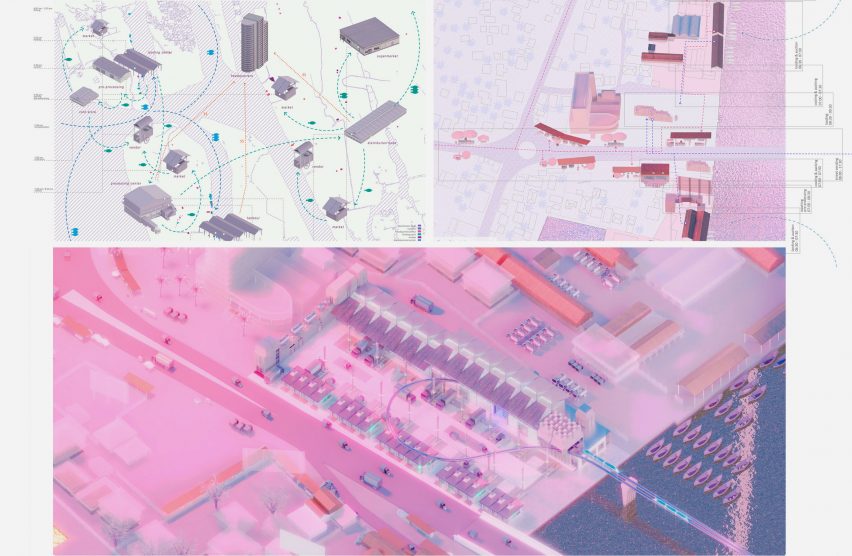
Future Liveability in the Seafood Sector: Vypin Food and Logistics Hub by Claudia Petre
Architecture student Claudia Petre aimed to enhance the insufficient processing and distribution methods of seafood in the artisanal fishing industry in Kochi, India.
The proposed infrastructure was designed to create opportunities for jobseekers, enhance the wellbeing of food supply chain workers and create a space for individuals to engage with local sustainable products.
"The heart of this network is a food and logistics hub ensuring the smooth functioning of the entire system," said Petre. "Here, the back end and the front end of production and consumption meet, creating a new model of market."
Student: Claudia Petre
School: Cardiff University
Course: Master of Architecture
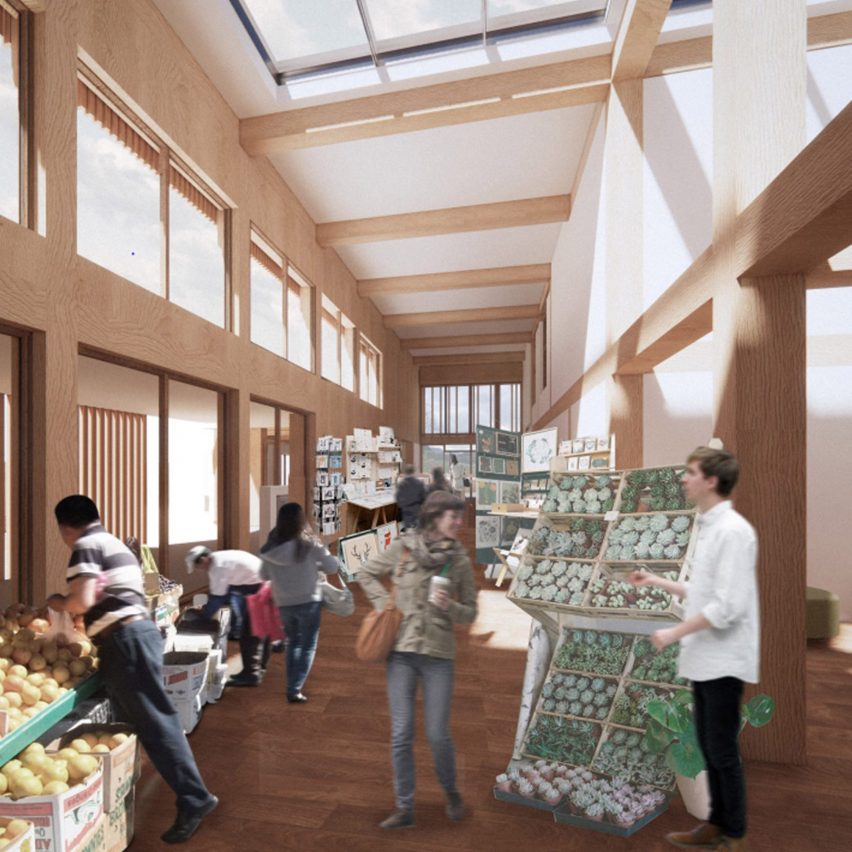
The Woodland Resource Hub by Tay Yik Teng
Tay Yik Teng, an architecture student at Cardiff University, explored the potential of the woodlands in Treherbert, Wales, UK, investigating ways to maximise its natural resources.
In order to take full advantage of the various products and services that the site provides, Teng designed a woodlands resource hub that aims to create opportunities to support the growth of Treherbert.
"The unit delves into the abstract concept of territory and its implications on claims to space in relation to the live client, the community within Treherbert in the South Wales Valleys," said Teng.
"This includes employing a design that lowers operation costs, is feasibly erected by local hands and produces products that can feed back into Treherbert to enrich its economy and community wellbeing."
Student: Tay Yik Teng
School: Cardiff University
Course: Unit 03 Architecture of Territories, BSc Architectural Studies
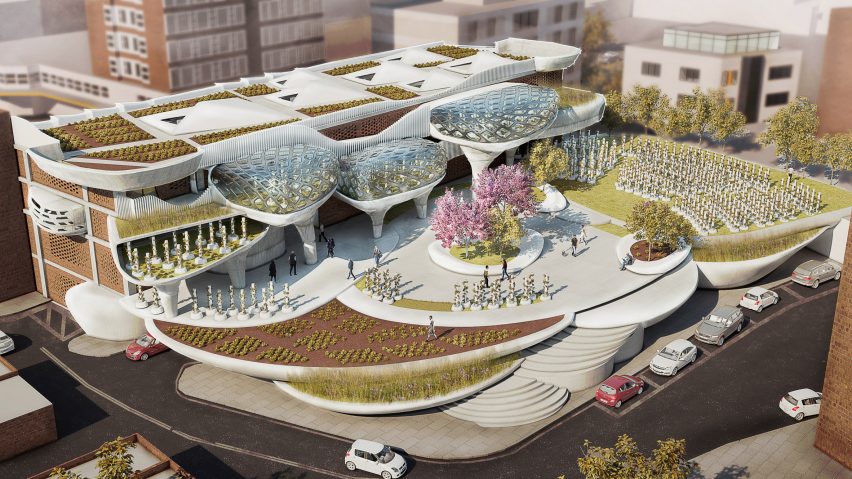
Life Pods by Burak Ozturk
Interior design student Burak Ozturk designed a contemporary supermarket informed by modern vertical farming technology to grow and sell local produce on the same site.
Using energy and resources collected from the sun and rainwater, the project aims to utilise sustainable strategies and encourage healthy eating to reduce obesity.
"My project seeks to address responsibly in food consumption in relation to sustainability, health, community and the environment," said Ozturk.
"The ambition is to introduce a new offer, one that helps reduce product carbon footprint via cooperating with local and existing supermarket supply chains, tackle obesity and nurture new, healthier ways to eat."
Student: Burak Ozturk
School: Middlesex University
Course: MA Interiors
Partnership content
These projects are presented in school shows from institutions that partner with Dezeen. Find out more about Dezeen partnership content here.