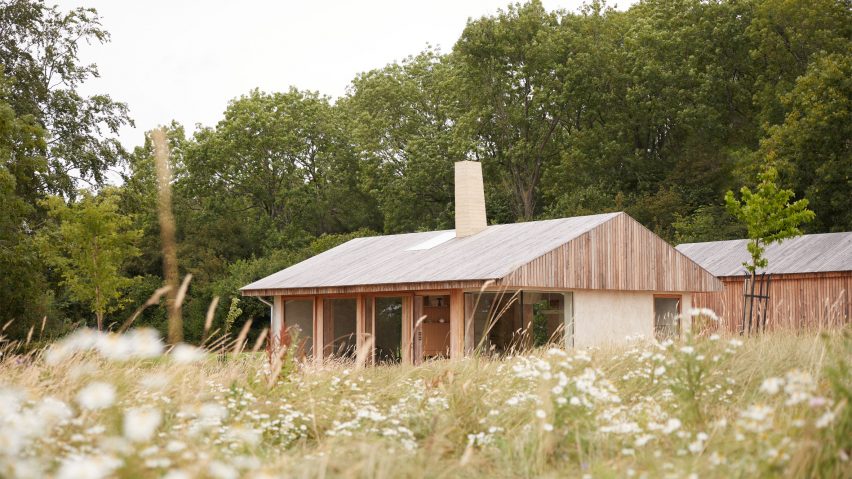
Dezeen's top five houses of March 2024
Dezeen's top five houses of the month for March include a timber and concrete residence that is "designed to be overlooked" and a copper-clad home in Colorado that creates "semi-reflections" of the landscape.
Also on the list is a converted pig shed, a low-lying white-and-black home informed by mid-century modernism and a dark-stained cedar dwelling that frames views of sloping terrain.
This is our latest roundup of the five most popular residences featured on Dezeen from the past month.
Read on for Dezeen's top five houses of March 2024:
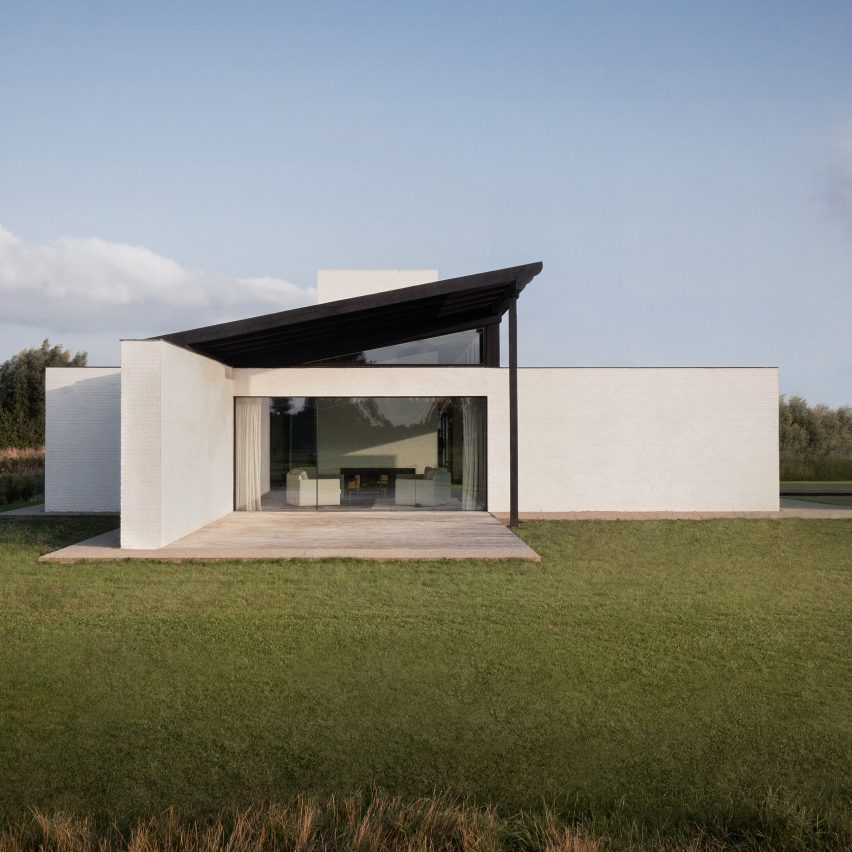
House in the Fields, Belgium, by Stef Claes
This low-lying Belgian home by Geneva-based architect Stef Claes draws upon North American mid-century modernism and is encased by white-painted walls with black accents.
"The time I spent working in California on conversions and restorations of mid-century modern houses planted the seeds for the design of this home," Claes told Dezeen.
The home is organised around two linear wings bounded by large windows that follow the flatness of the landscape, with bedrooms on one side and communal spaces on the other.
Find out more about House in the Fields ›
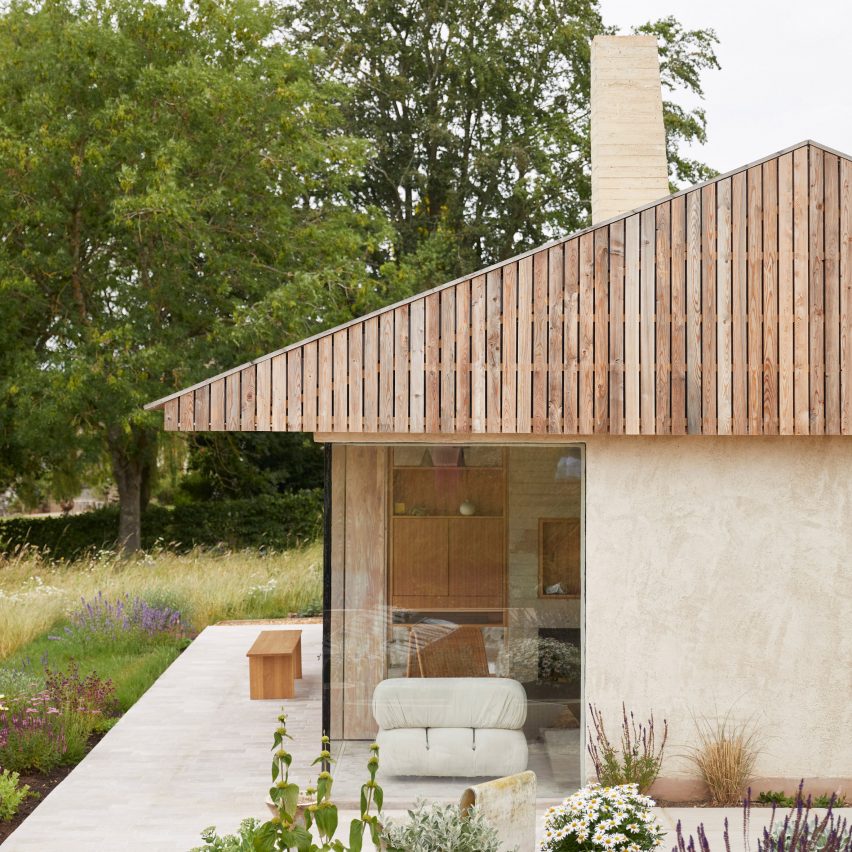
The Maker's Barn, UK, by Hutch Design
This rural holiday home on the outskirts of London was originally a pig shed that has been converted by Hutch Design to create a dwelling informed by the local vernacular.
The Maker's Barn is organised around a single interconnected space that aims to maximise views of the landscape with floor-to-ceiling glazing, paired against a "natural and honest" material palette of rough plaster walls and timber.
Find out more about The Maker's Barn ›
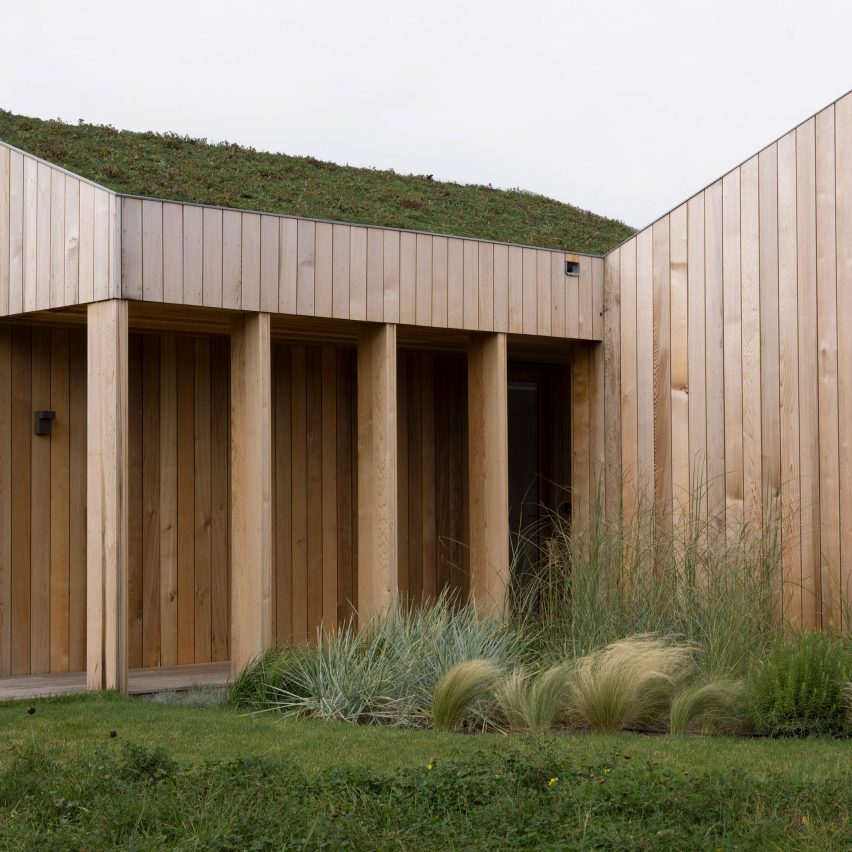
Heatherhill Beach House, Denmark, by Norm Architects
This wooden holiday home on the Danish coast was designed by local studio Norm Architects as "a getaway from everyday life" that reinterprets a traditional barn typology.
The studio topped Heatherhill Beach House's gabled volumes with a sedum roof and wrapped the facade with cedar panels to gently weather over time.
"The colour and qualities of the cedar wood complement the raw nature in which the house is located," architect Sophie Bak told Dezeen. "Moreover, it's going to take on a silvery colour as it patinates – that is not only beautiful but also corresponding to the colours of the nearby ocean."
Find out more about Heatherhill Beach House ›
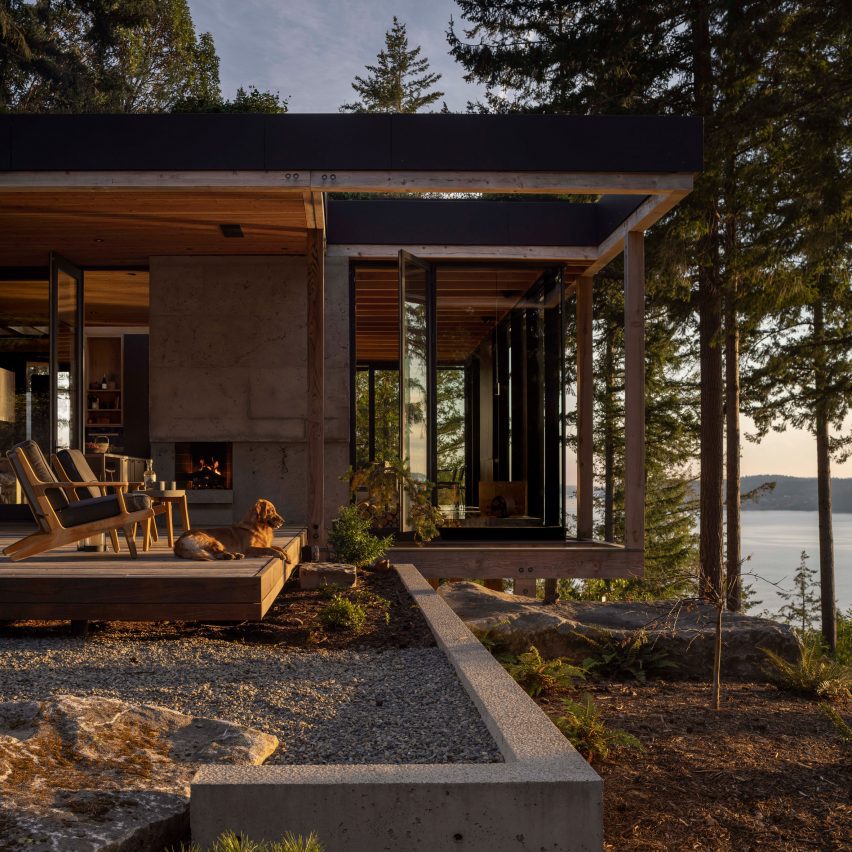
Another coastal residence on the list is Longbranch in Washington State, designed by Seattle-based MW Works.
Positioned on a downward slope to connect each room to forest views, the studio said the rectilinear home is "designed to be overlooked".
Earthy-toned materials of dark-stained cedar, concrete and rough-sawn timber were selected to blend the volumes into the terrain.
Find out more about Longbranch ›
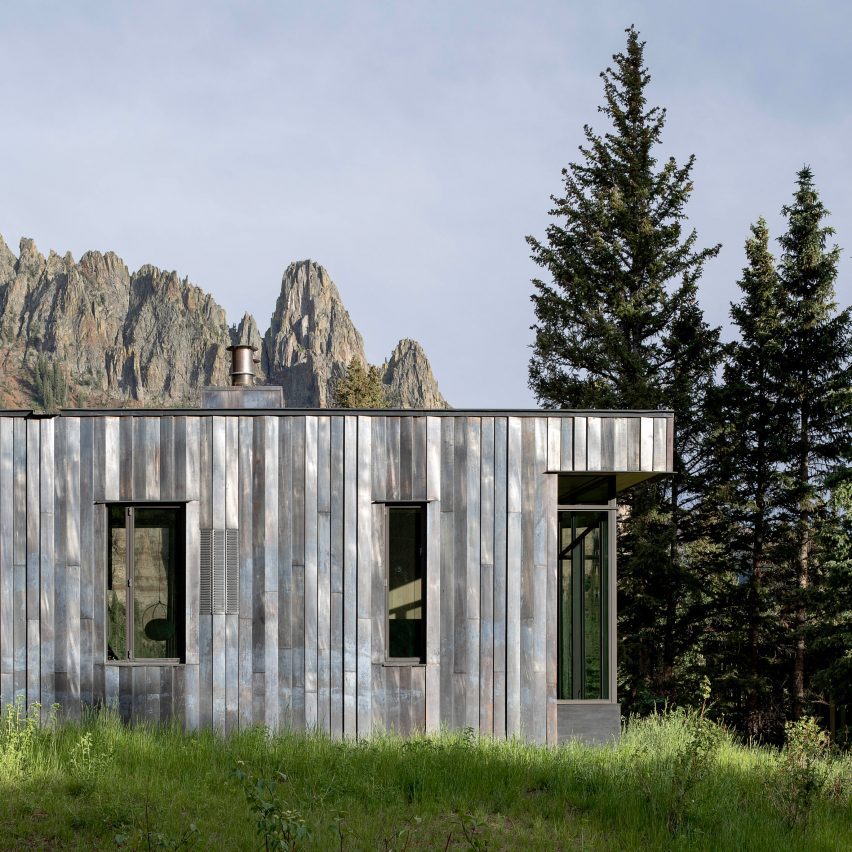
DNA Alpine, USA, by CCY Architects
In Colorado, CCY Architects designed a home that is clad in patinated copper panels tilted at different angles to create "semi-reflections" of the surroundings and disappear into the landscape.
"The siding's shifting pattern creates an interactive experience on the site – a dynamic camouflage in changing daylight, which will continue to patina with each passing season," explained CCY Architects associate Jenny Trumble.
"This DNA sequence, ever-present and unseen, underscores the subtleties of the landscape and the beauty of deferring to it."
Find out more about DNA Alpine ›