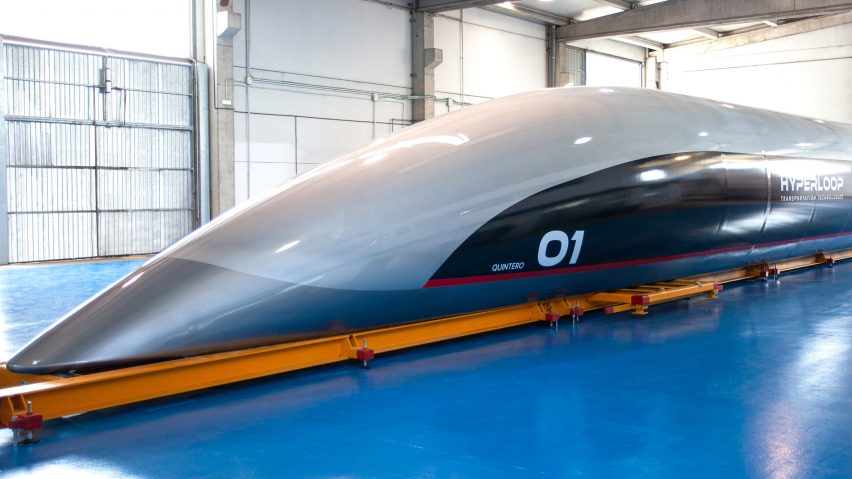
This week, the first Hyperloop capsule prototype was unveiled and an air-filtering bus hit the road
This week on Dezeen, Priestmangoode revealed the first full-scale Hyperloop pod in Spain, and a prototype bus that tackles air pollution took to the UK's streets.
Industrial design studio Priestmangoode built the prototype for Hyperloop Transportation Technologies, billed as the world's first full-scale passenger Hyperloop capsule, which was unveiled in Puerto de Santa Maria.
It is made from Vibranium, a newly developed carbon fibre-based smart composite that claims to be 10 times stronger than steel but five times lighter. Vibranium takes its name from the Marvel Comic universe, where superheroes Black Panther and Captain American have a suit and a shield respectively made from the material.
The 32-metre-long, bullet-shaped pod prototype is intended to transport 40 passengers at speeds of up to 700 miles per hour through a semi-vacuum tube.
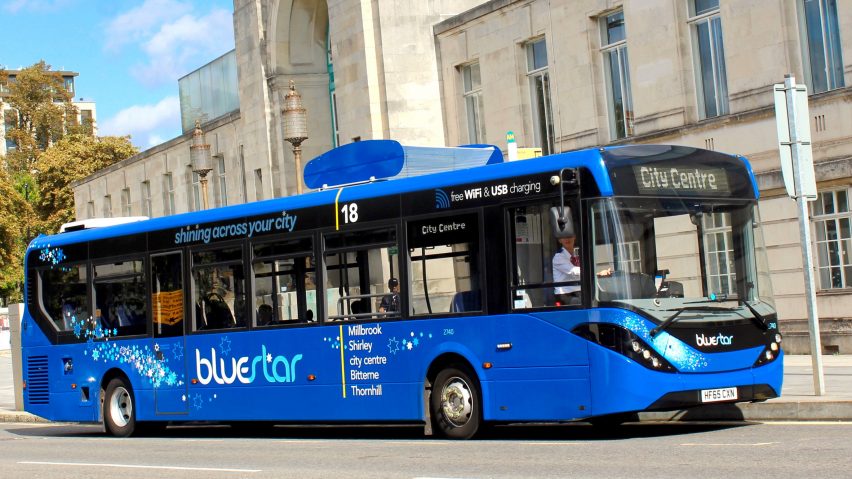
At slightly slower speeds, UK transport operator Go-Ahead launched a prototype bus that has an air filter built into its roof. The barrier-type filtration system was designed by Pall Aerospace for use in planes and marine vessels.
Buses equipped with the pollution-removing device trap particles in the air, simultaneously blowing out fresh air behind them. Go-Ahead are trialling the bus in Southampton, as part of a campaign to improve poor air quality caused by congested roads.
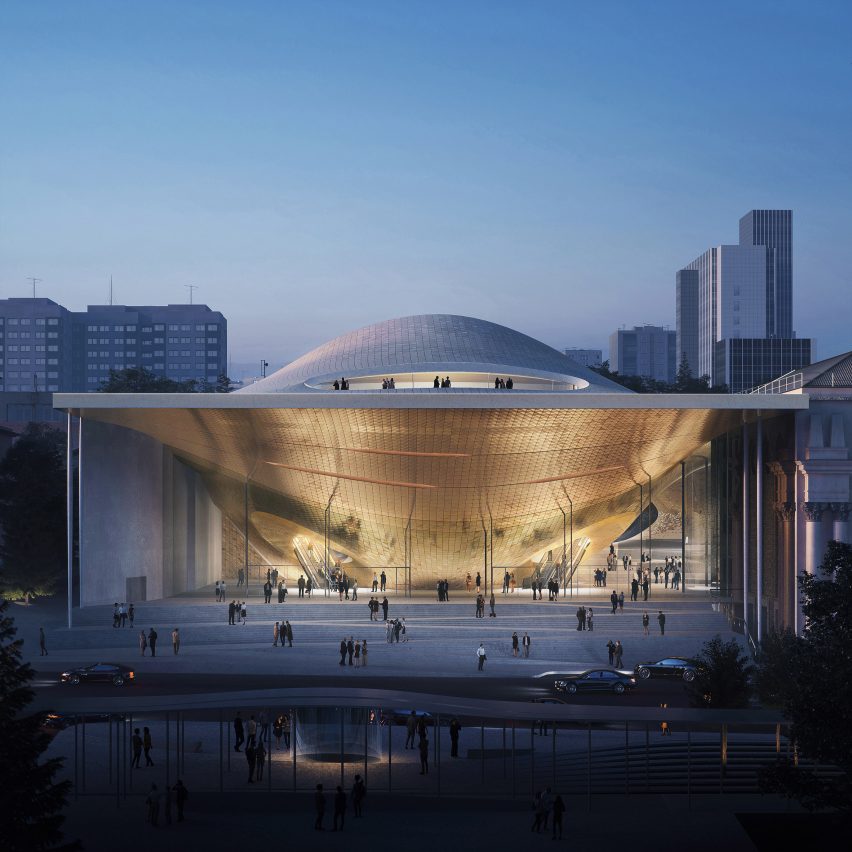
Stunning visuals of futuristic theatres dominated architecture news this week. Zaha Hadid Architects was announced as the winner of the competition to design the Sverdlovsk Philharmonic Concert Hall in Yekaterinburg, Russia.
ZHA's design is a visual representation of sound waves, with a curving steel roof that will have a 1,600-seat concert hall and a smaller 400-seat chamber-music hall suspended within it.
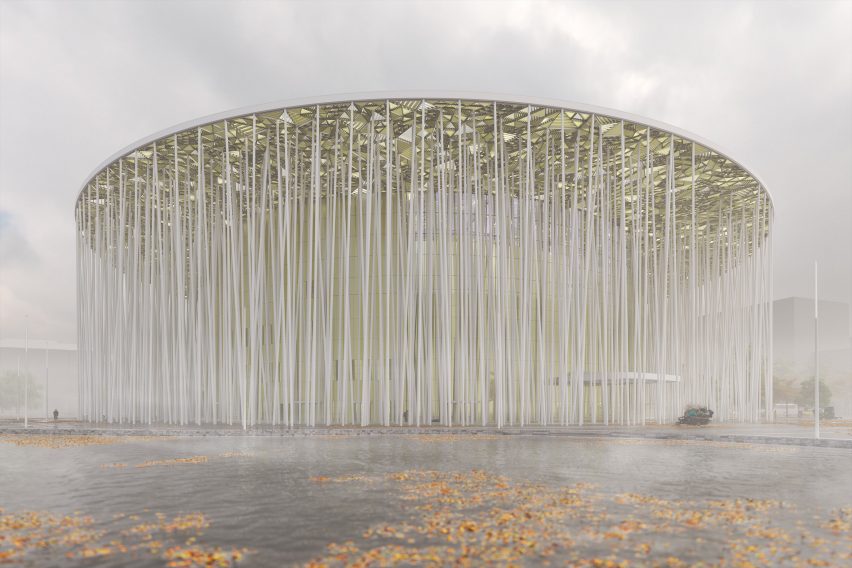
In Wuxi, China, Steven Chilton Architects is building a 2,000-seat theatre. Renderings show a forest of slender white columns surrounding the perimeter of the circular building, with a canopy of angled golden louvres suspended above.
The glazed curtain wall of the theatre will be fretted with bands of white and gold, to reflect the grove of columns and the halo of gold anodised aluminium. The Wuxi Show Theatre was designed as an abstract interpretation of the nearby Sea of Bamboo, one of the largest bamboo forests in China.
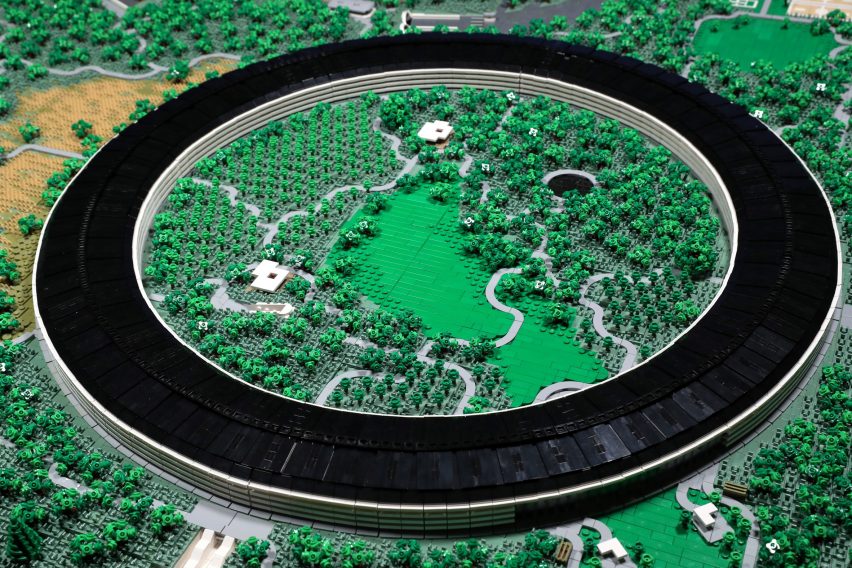
Architectural models also had a moment this week. Dedicated automotive engineer Spencer Rezkalla revealed the fruits of two years of painstaking work building a Lego model of Apple's Cupertino campus.
The 1:650 scale model was assembled using drone images of the site for reference. It includes a Lego version of the Foster + Partners-designed ring-shaped headquarters.
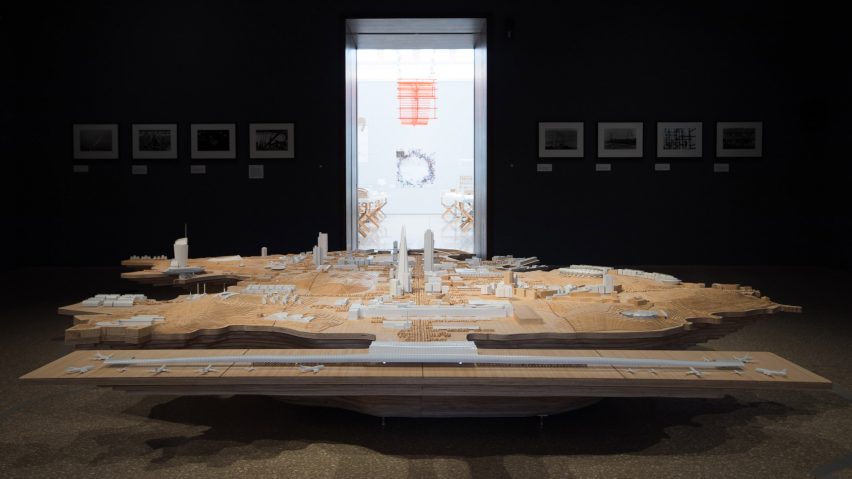
Images also emerged of an imaginary island populated entirely by the creations of Italian architect Renzo Piano, which is currently on display at the Royal Academy of Arts in London.
The fictional city, which took Renzo Piano Building Workshop two years to create, contains models of 102 of Piano's buildings, including The Shard.
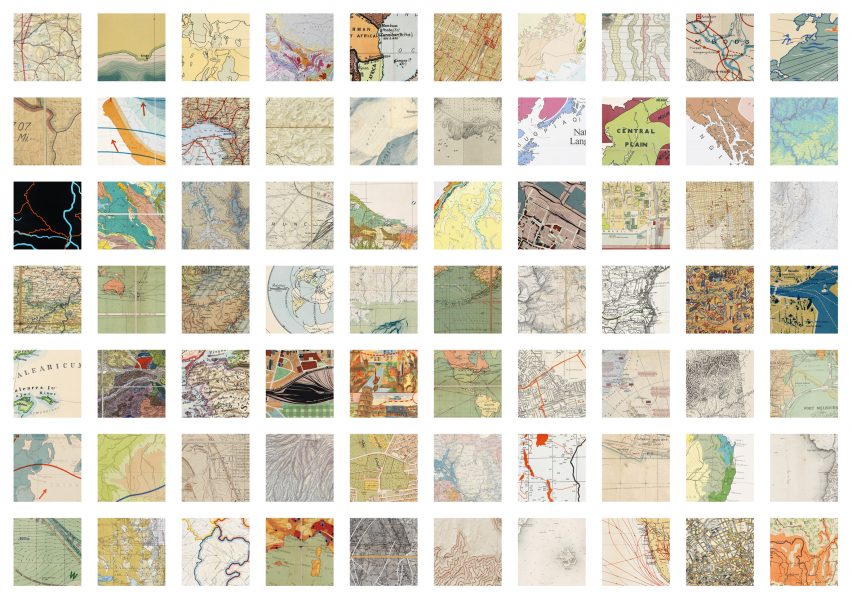
This year's Istanbul Design Biennial, with its focus on experimental teaching, produced some unusual educational resources.
Map enthusiast and researcher Kerim Bayer plundered his collection of 1,366 maps to produce a book of 5,180 thumbnail images. The squares of cartography, randomly cropped using custom software, transform the maps from an informational resource to a design one.
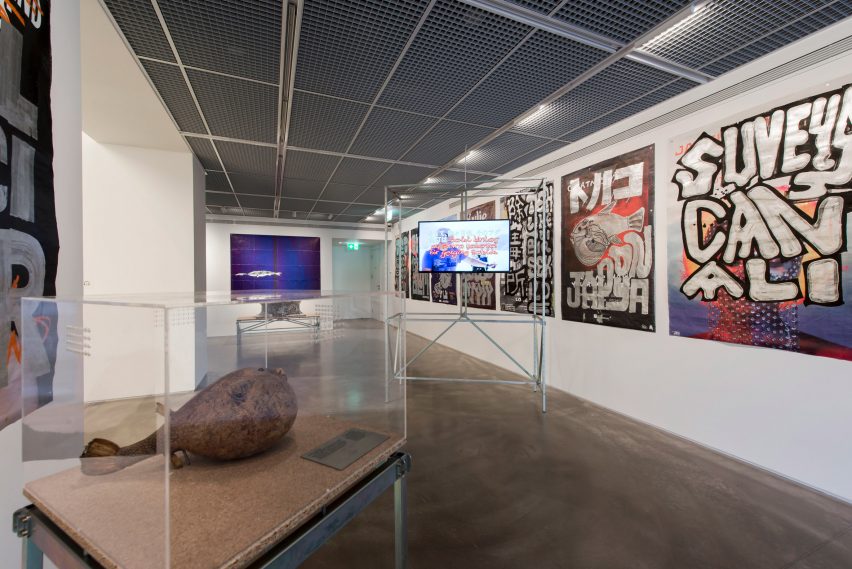
Meanwhile a poisonous fish was the jumping off point for London-based graphics studio Åbäke, which spent a year looking at the Japanese fugu fish as a way to approach topics from art to climate change.
The School of Fugu currently has only two members, Åbäke co-founder Maki Suzuki and his daughter Luna. Together they took posters from the streets of London and overpainted them to create series of informational graphics on the strange fish which, they learnt, can "open a can of coke with its teeth".
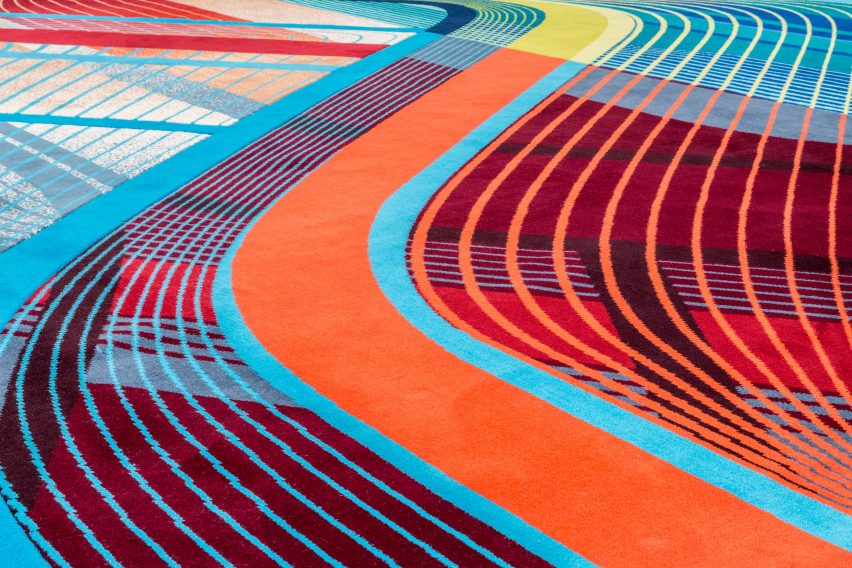
Also popular on Dezeen this week were 22 carpets decorated with patterns extrapolated from buildings designed by the late Zaha Hadid.
Project highlights included a fortified beachside residence in Canada, designed by Omar Gandhi Architect to withstand the storms and fogs of Nova Scotia, and the light and airy headquarters for Finnish furniture brand Artek designed by SevilPeach.