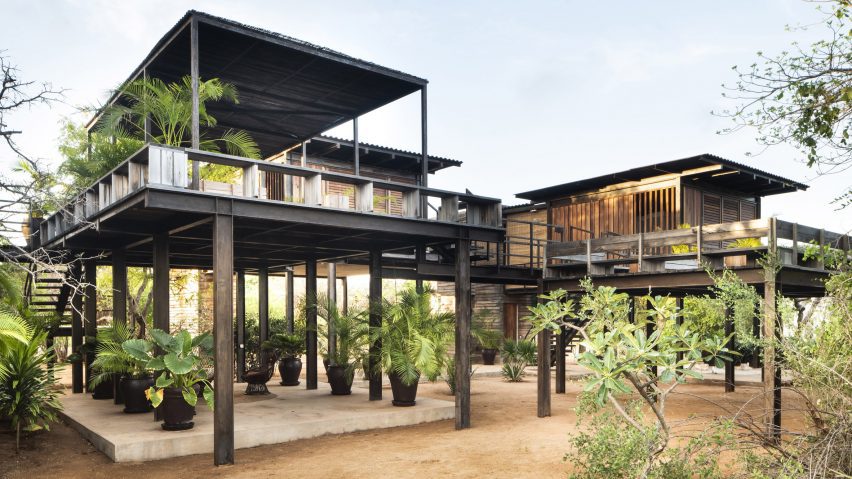
PAT completes off-grid Kenyan holiday home with raised bedrooms
Open-air bedrooms and terraces are raised above the treetops at this holiday home designed by Italian architecture studio PAT on Kenya's Manda Island.
PAT teamed up with fellow Italian architect Ferdinando Fagnola on the project, which involved renovating a 2oth-century "white house" and adding a series of elevated, pavilion-like structures.
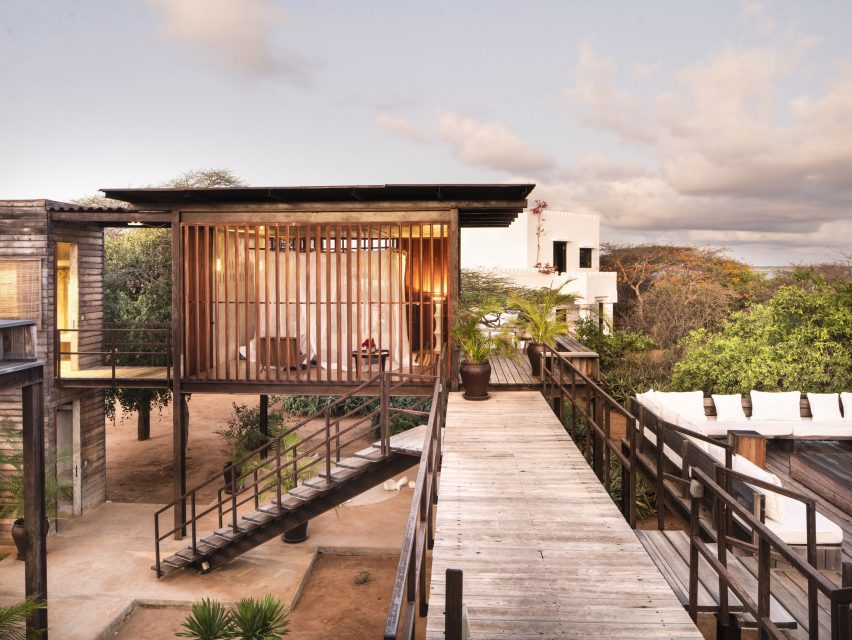
The resulting Falcon House is self-sufficient, providing its own electricity and water, and incorporating passive cooling to remove the need for air conditioning.
The white house, built in the Swahili style of nearby city Lamu, was the starting point for the design.
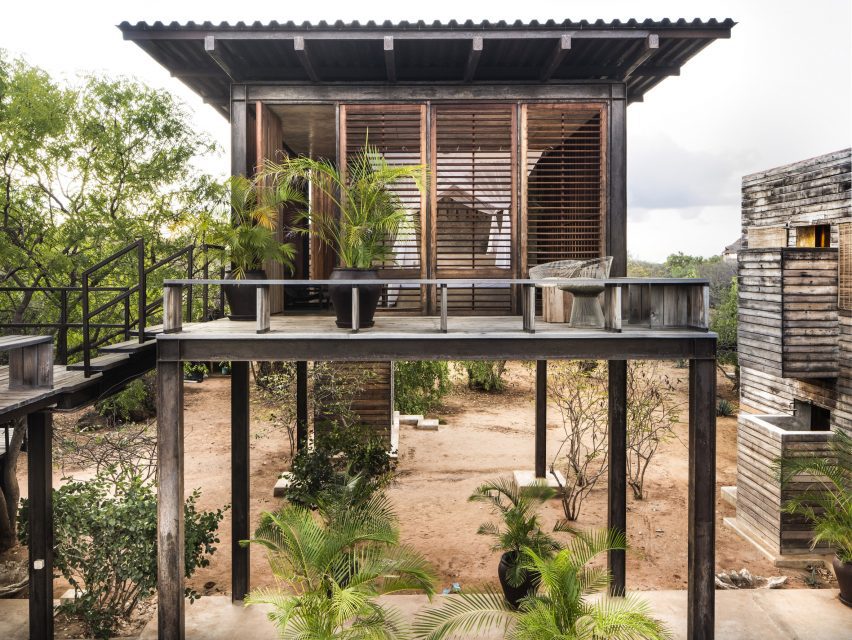
The house reminded the client of a trio of modernist villas in Sardinia, which he had admired since childhood stays at his family's vacation home on the Mediterranean island.
When he bought the site on Manda Island, he decided to track down the architects behind these 1970s villas. That led him to Fagnola, who at the time was working with PAT co-founder Andrea Veglia on the renovation.
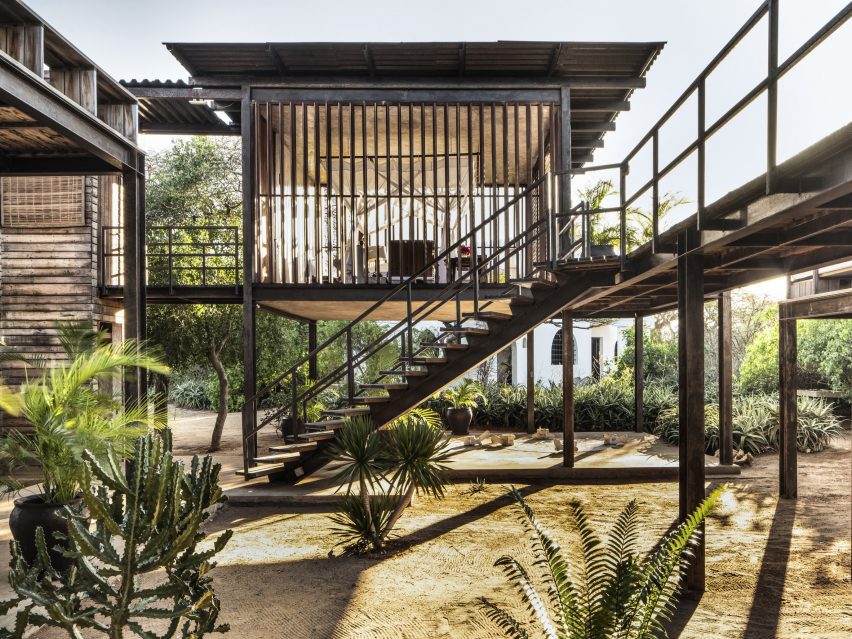
Despite their shared love of modernist architecture, both Veglia and Fagnola felt that a different approach was required here.
"Our experience of sleeping in the old white house was that it became unbearably hot at night, as its mass released the heat accumulated during the day," explained Veglia. "We had to resort to sleeping on the roof for relief."
With the support of the client, this led them to replan the existing villa for primarily daytime use.
Rooms became a dining room with a cast-in-place concrete table, a library and a cinema room.
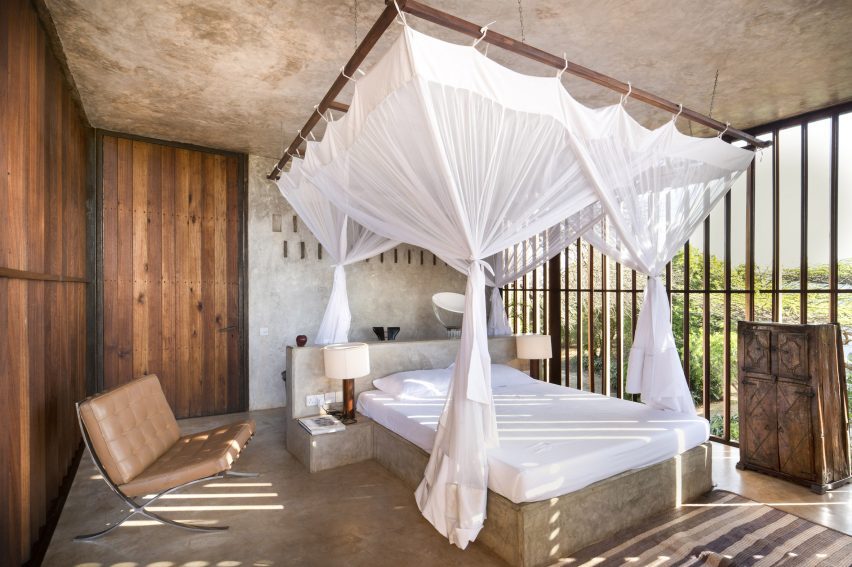
Bedrooms were relocated to a series of open-air rooms, raised up to align with the canopy of surrounding acacia and baobab trees.
Connected by elevated walkways, these rooms were screened by iroko wood louvres to facilitate airflow.
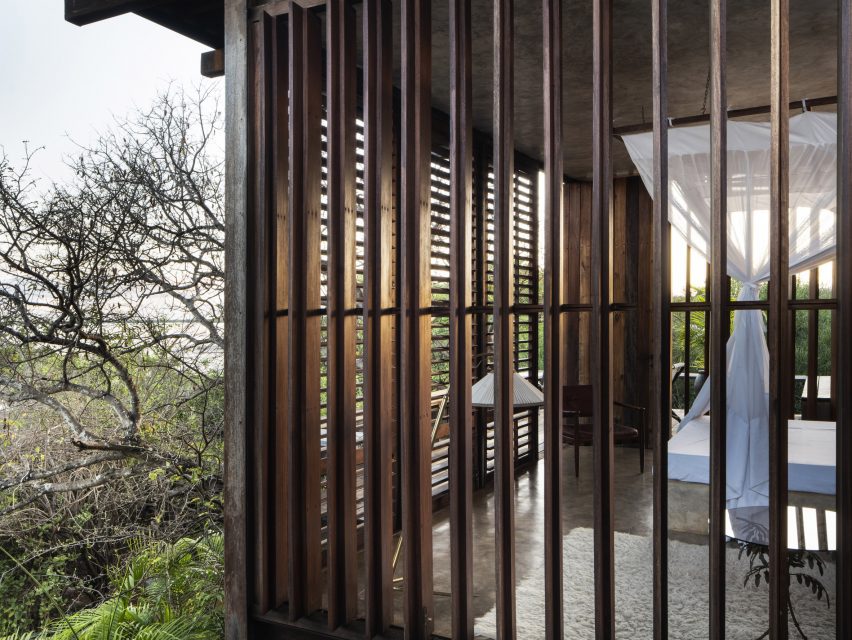
"This design allows for cross-ventilation and eliminates the need for air conditioning," said Veglia.
"The rooms are sheltered by corrugated metal canopies and fitted with adjustable wooden louvres, creating a simple yet effective climate control system."
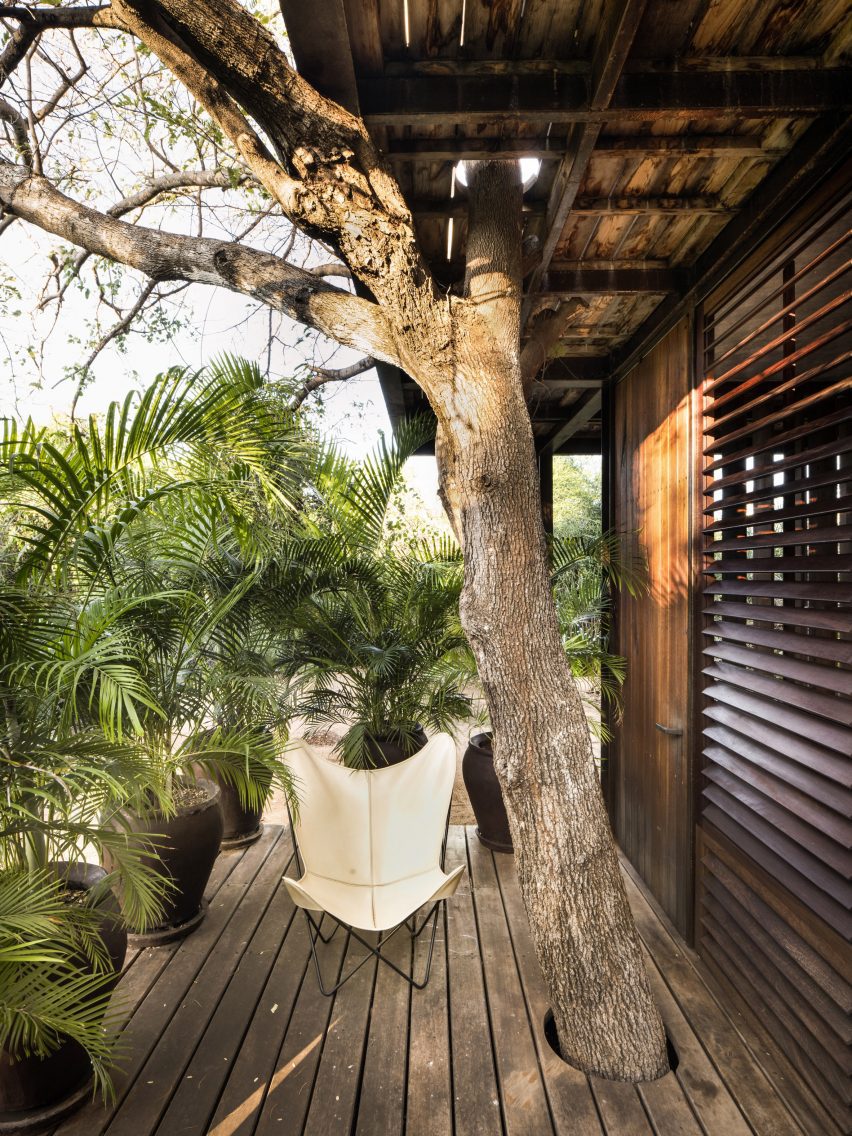
There are three bedrooms located on the elevated deck, plus a fourth at ground level. Each is fronted by a balcony, while en-suite bathrooms and open showers are slotted in behind.
The original intention had been to give the building a wood frame. But the architects found it impossible to source suitable FSC-certified timber at a reasonable cost, particularly as the site is only accessible by boat.
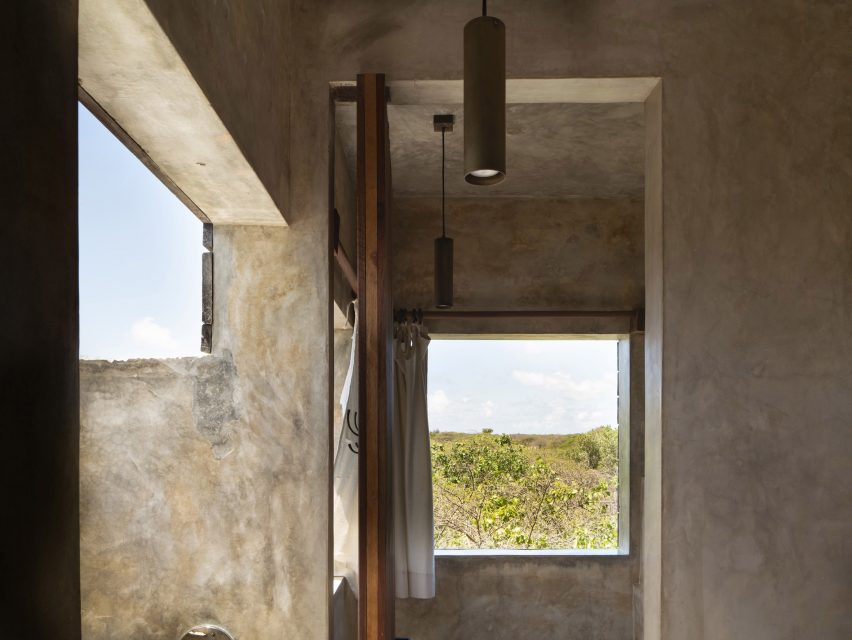
Although steel is not common for residential buildings in this region, they discovered several local manufacturers with the required expertise, so were able to have the frame fabricated nearby.
The use of steel led to "fewer columns, extended spans, enhanced spatial flexibility, and resolved concerns about fungi and termites" according to the architects.
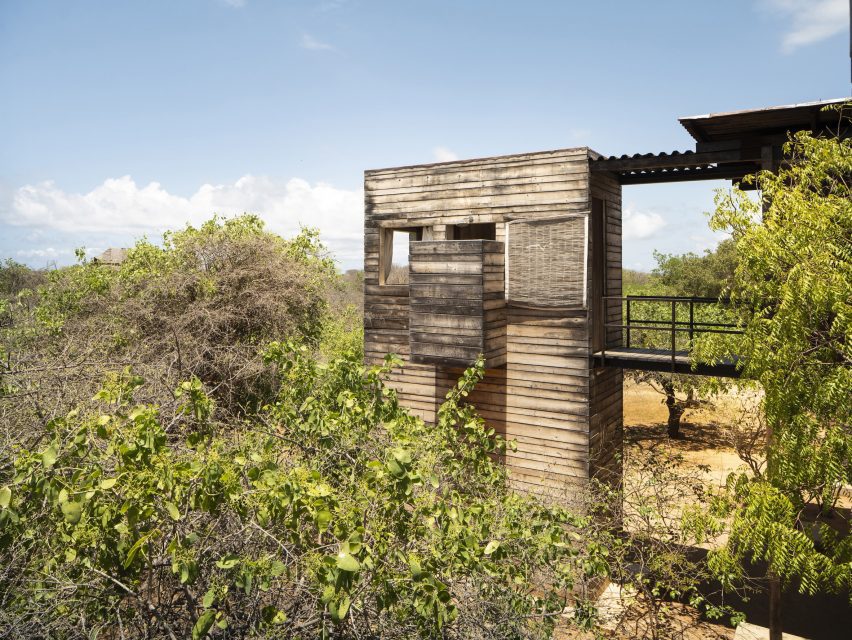
Cast concrete provides flooring, intended to help regulate temperatures in the bedrooms.
The bathroom blocks are meanwhile clad in recycled timber boards, salvaged during the dismantling of some other structures that stood on the site previously.
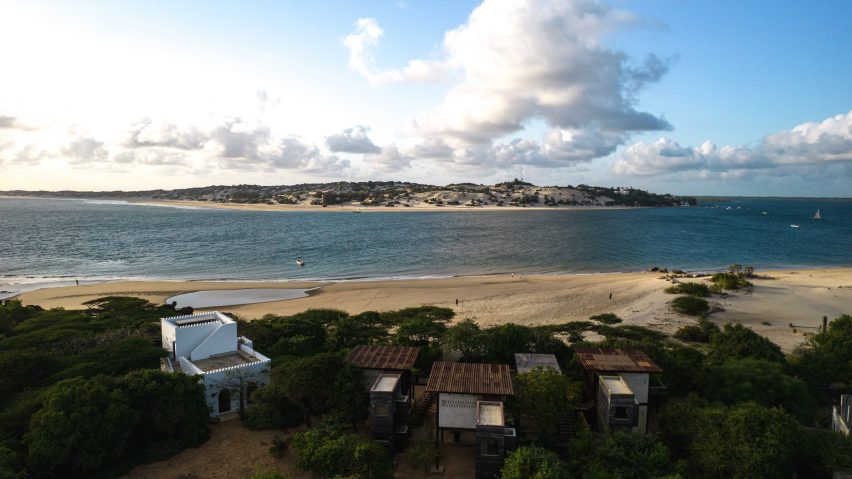
Electricity comes from photovoltaic panels, located in a separate utilities building that also houses the property's kitchen.
This block also incorporates rainwater harvesting and a desalination system, which converts seawater into drinking water.
The photography is by Filippo Romano.
Project credits
Architect: PAT, Ferdinando Fagnola
Project team: Andrea Veglia, Ferdinando Fagnola, Benedetta Veglia, Jacopo Testa, Luca Rocca, Francesca Thiébat, Alice Ferro, Alberto Matta, Nicolò Radicioni, Aleksandra Cheremuchina
Architect of record: Otieno Adede Associates
Structural engineer: Interphase Consultants
Mechanical engineer: Studio Forte
Metalworks: Appallan Marine and General Contractors
Carpentry: Hussein Safina Craft
Decorator: Kuresh