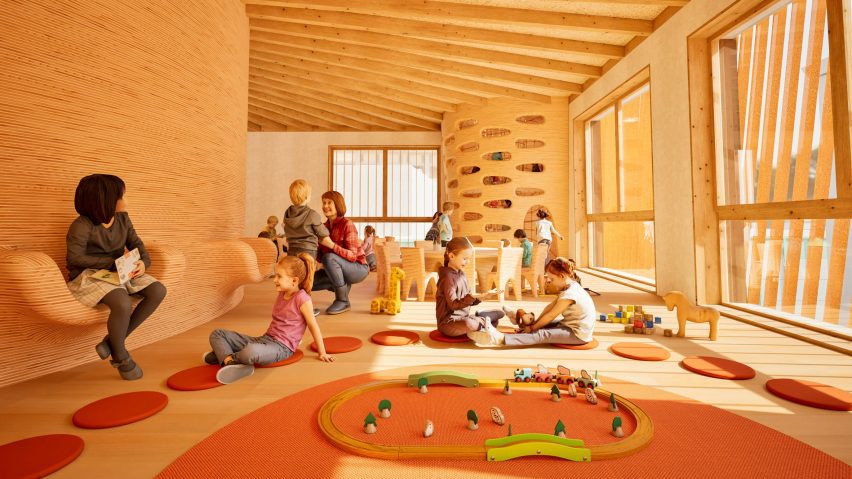
Work begins on timber daycare centre by Kéré Architecture in Munich
A wooden structure will be left exposed throughout this children's daycare centre at the Technical University of Munich, on which Berlin-based studio Kéré Architecture has started construction in Germany.
Named Ingeborg Pohl Kinderoase an der TUM, the centre will sit beside the university's cafeteria and be open to children with parents or carers who work on campus.
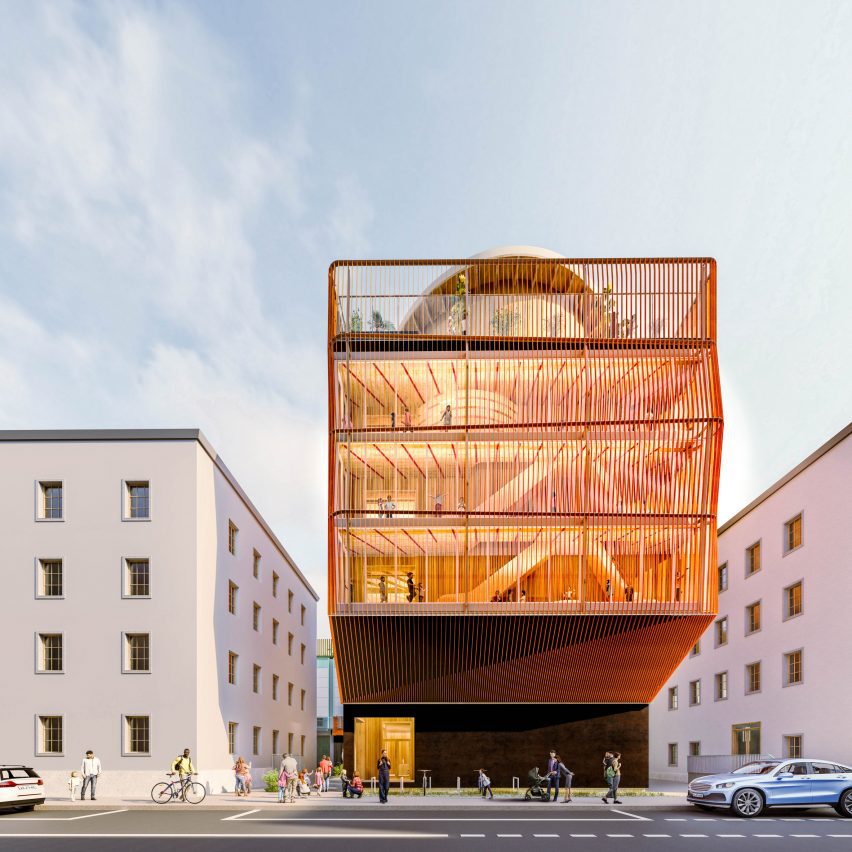
The 700-square-metre centre's focal points will be exposed wooden surfaces, as well as rooms linked by slides and a rooftop play area that Kéré Architecture has named Himmelswiese, or Field of the Heavens.
"When we build for the little ones, we want them to be able to run around outside and feel the elements," said the studio's founder Diébédo Francis Kéré.
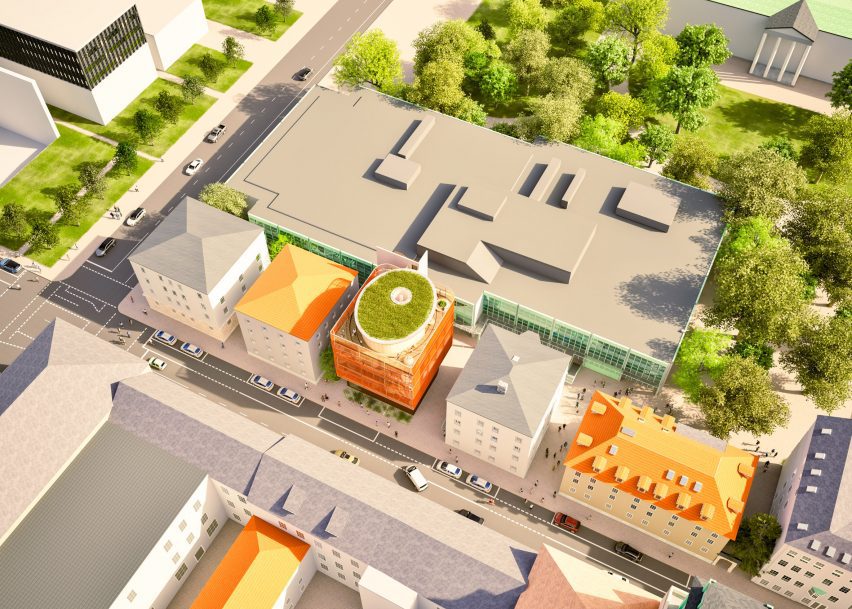
Ingeborg Pohl Kinderoase an der TUM is set to open at Technical University of Munich (TUM) at the end of 2025 with space for 60 children.
Once complete, it will be wrapped by a facade of wooden slats, which Kéré Architecture designed to reflect "the playful energy" of its users.
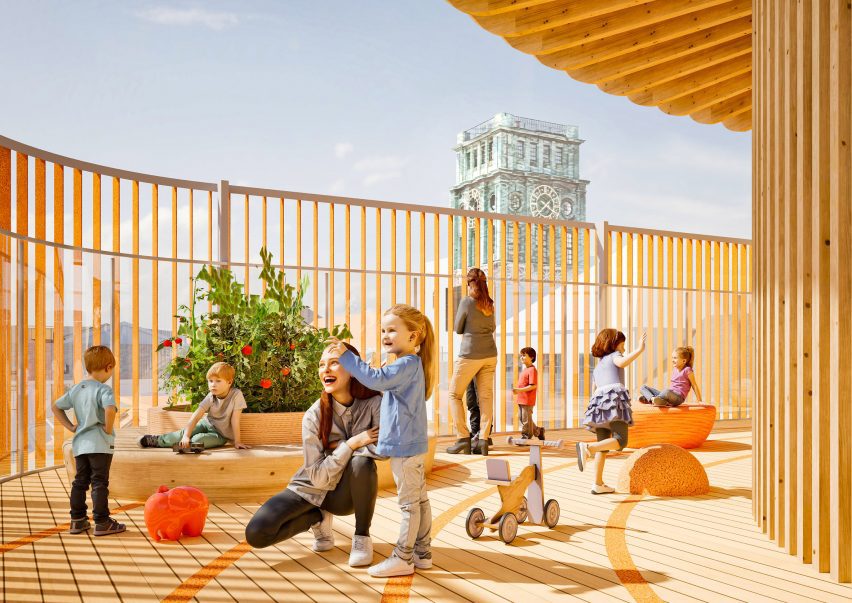
There will be five levels, including ground-floor administration areas and the children's play areas on the middle three levels, organised by age group.
The top floor will be a rooftop play area, which will be partly covered and offer views out over Munich.
Kéré Architecture designed the building with a structure made predominantly from timber in an effort to reduce its embodied carbon – the emissions caused by the extraction and processing of materials as well as the construction process. It is being developed in collaboration with Austrian studio Hermann Kaufmann + Partner.
"We wanted to take the sustainability of the building to the extreme and build it entirely out of wood," said Kéré.
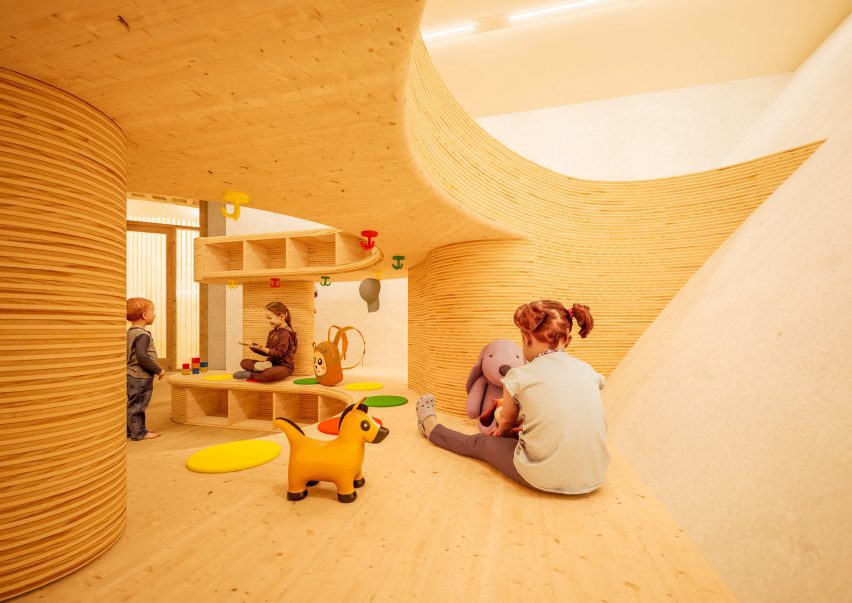
Ingeborg Pohl Kinderoase an der TUM will be complete with a green roof, which is hoped to evolve into a "giant meadow" spaning the neighbouring buildings as part of the project.
"I would also like to colonise the neighboring roofs, starting by connecting our building with the roof of the cafeteria and turning that into a giant meadow," said Kéré.
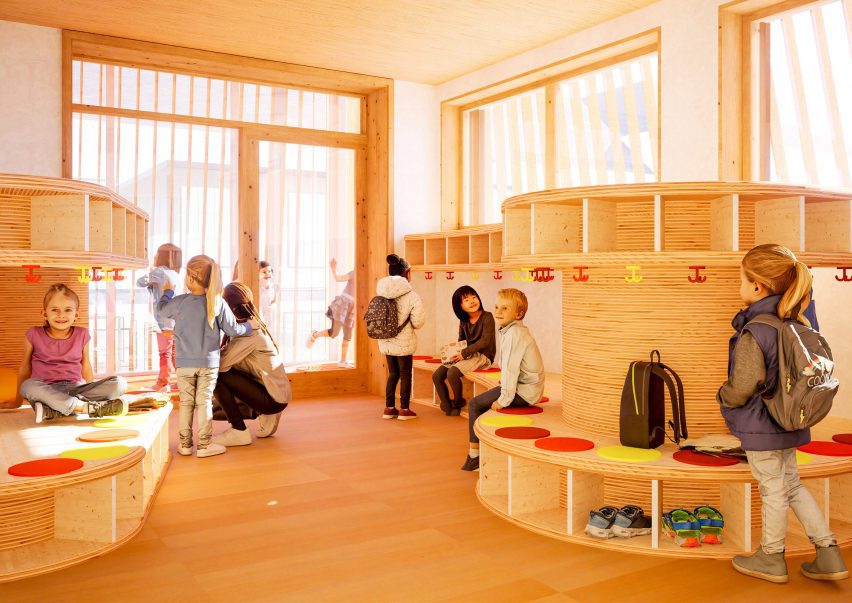
Kéré founded his eponymous studio in Berlin in 2005. In 2022, he was named the winner of the Pritzker Architecture Prize and in 2023 he was listed among Time's 100 most influential climate leaders.
Other recent projects by his studio include a community centre in Uganda and a Kenyan education campus informed by termite mounds.
The renders are courtesy of Kéré Architecture.