
Smithsonian National Museum of African American History & Culture by Adjaye Associates
NMAAHC is the culmination of a decades-long struggle to recognise the importance of the black community in the social fabric of American life. More

NMAAHC is the culmination of a decades-long struggle to recognise the importance of the black community in the social fabric of American life. More
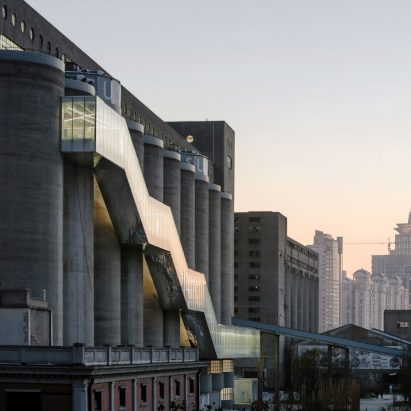
The renovation of 80,000 ton silos on Minsheng Wharf, Shanghai, is an active attempt at spatial reuse. More
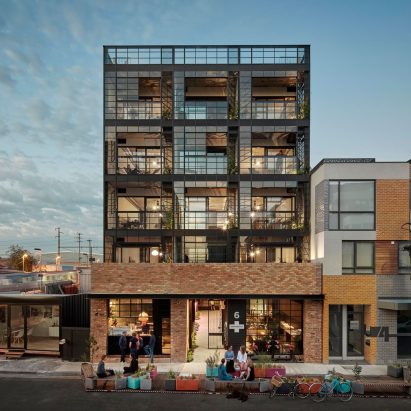
Nightingale 1 is a housing project located in Old Brunswick, an industrial and run down area of Victoria, Australia. More
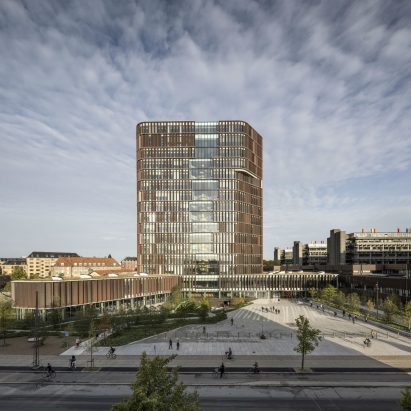
Part of the University of Copenhagen, the Maersk Tower is a state-of-the-art research building that also contains education facilities and a conference centre. More
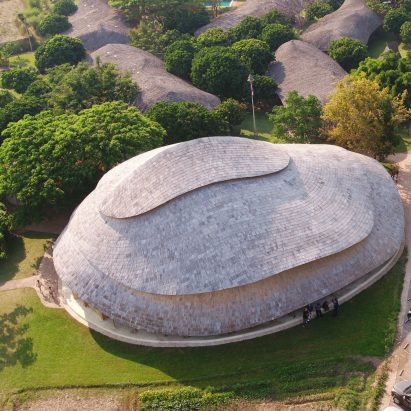
Bamboo Sports Hall in Chiang Mai, Thailand, combines modern organic design with 21st century engineering.
More
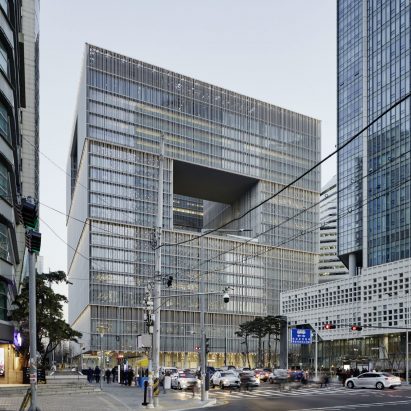
This project, located in the centre of Seoul, is the new headquarters for AmorePacific, Korea’s largest beauty company. More
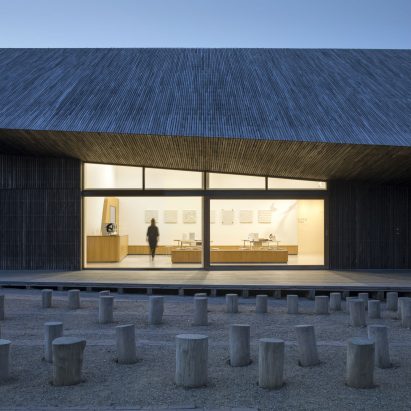
The Wadden Sea Centre, located in Ribe, Denmark, considers both the environment and history, using a traditional thatched roofing technique with a decidedly contemporary take. More
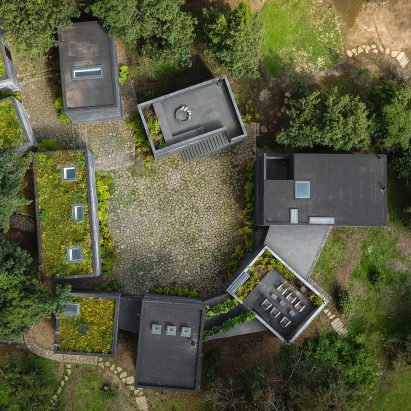
Located in Mexico, Bruma House questions the archetype of the house and organises different spaces around a central patio. More
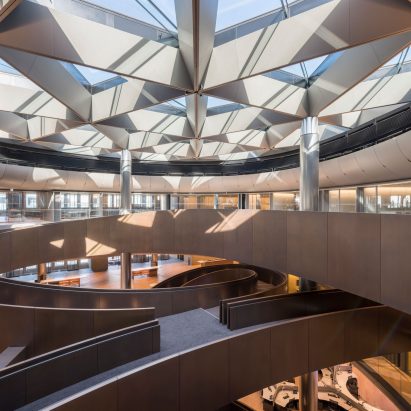
Located in the heart of London, Bloomberg’s new European headquarters' form and materials are sensitive to its historic setting. More
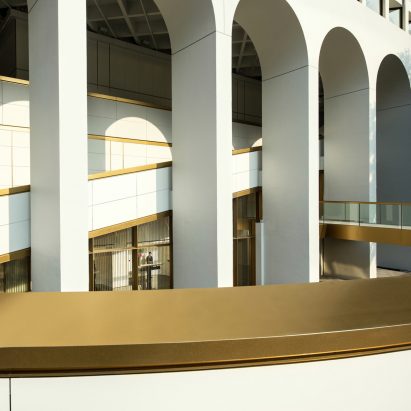
Located on the southern edge of central Hong Kong, The Murray is a luxury hotel with 336 guest rooms and panoramic views of The Peak and its gardens. More
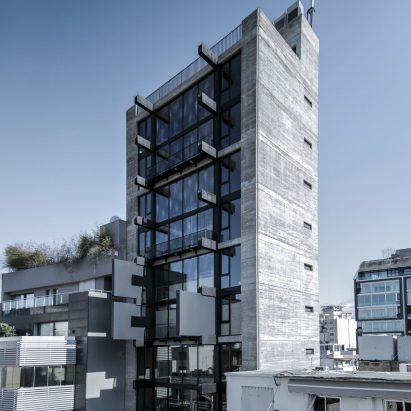
Modulofts challenges Beirut's built environment by introducing a new typology that is reflective of modern urban living and the city's changing requirements. More
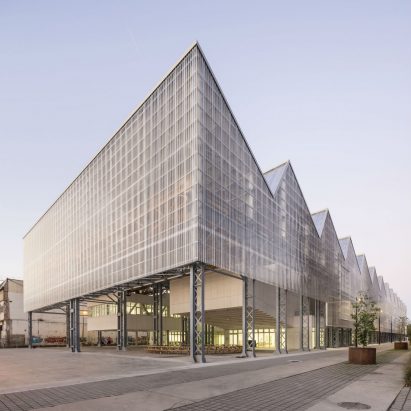
Located on the Île de Nantes, the Alstom warehouses renovation project marks a new step in city-making. More
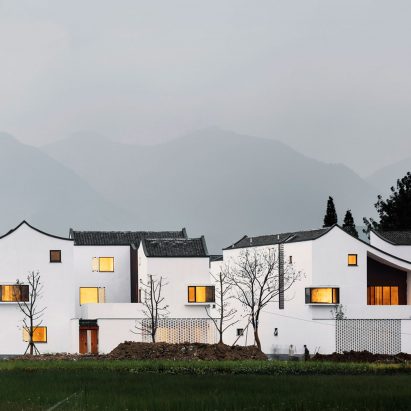
The intention of this project was to design and construct high-quality housing for relocalised Chinese farmers with a low budget, whilst maintaining their original lifestyle of collective living. More
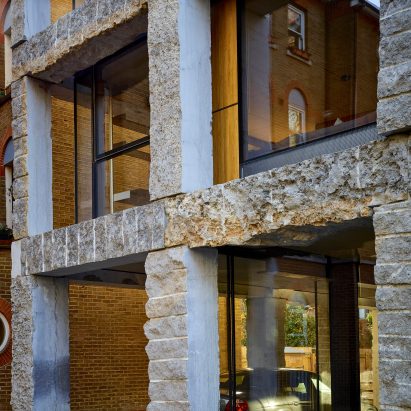
15 Clerkenwell Close is a housing project in London built using raw quarried stone that sits within the grounds of an 11th century limestone Norman abbey. More
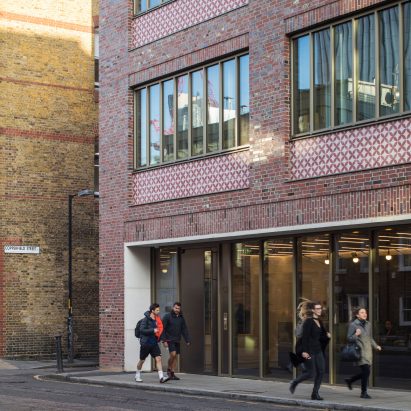
53 Great Suffolk Street is a sensitive refurbishment and extension of a Victorian warehouse in London, bringing 40,000 square feet of much needed workspace to Southwark. More
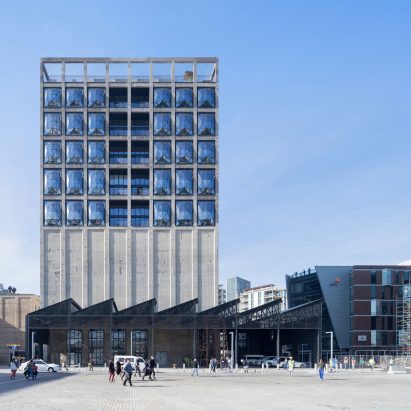
Zeitz MOCAA makes use of a disused grain silo complex in South Africa to house the first major museum dedicated to contemporary art from the continent and its diaspora. More
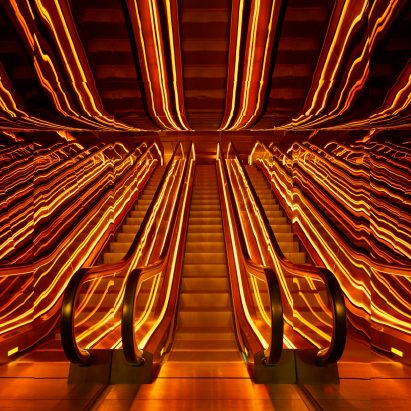
New York's Public hotel was not built to represent luxury as the world traditionally knew it, but luxury reflecting a new definition. More
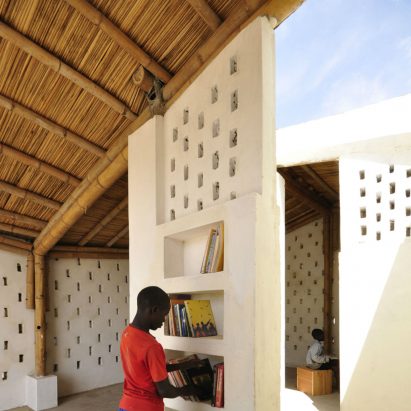
The Okana Centre for Change is a prototypical pavilion structure for public use in Kenya. More
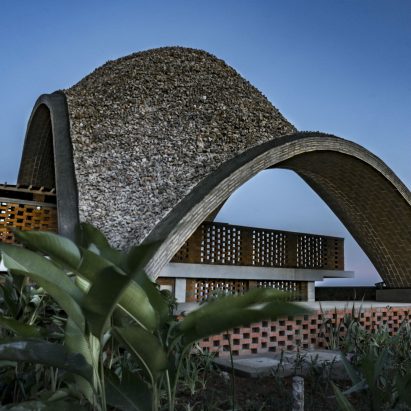
The Rwanda Cricket Stadium by Light Earth Designs is formed of three linked parabolic vaults. More
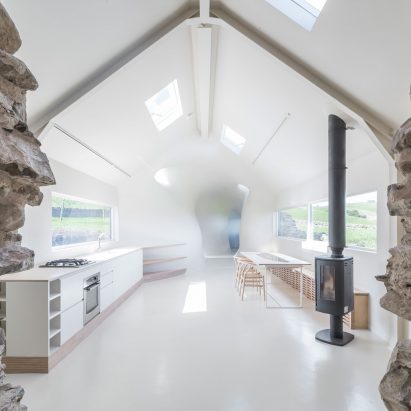
Ruins Studio, located in Dumfries, Scotland, is an off-the-grid home built within the walls of a ruin. More
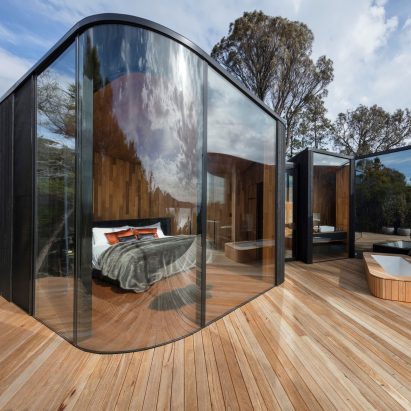
Liminal was commissioned to deliver nine pavilions for Freycinet Lodge on the east coast of Tasmania, Australia. More
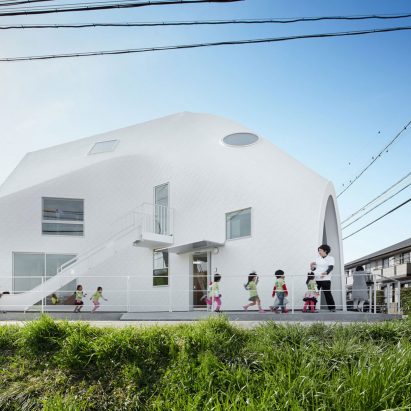
Clover House is the transformation of a two-story home in Aichi-ken, Japan, into a modern kindergarten. More
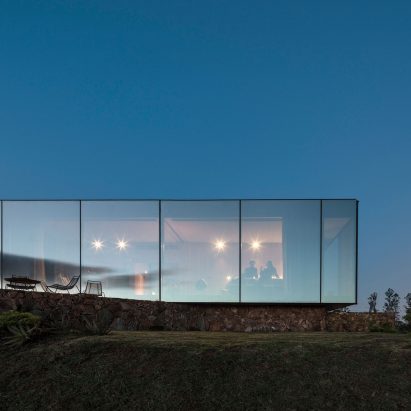
Guests at the Sacromonte Landscape Hotel have the opportunity to try fine wines in the remote natural setting of the wild sierras of eastern Uruguay. More

The New Lab at The Brooklyn Navy Yard is a design and prototyping facility for the development of advanced technologies and manufacturing. More
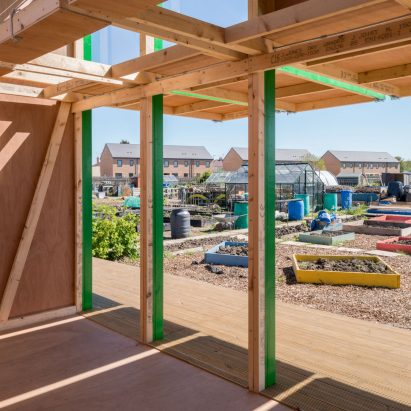
Made in Oakfield was designed and built by a group of teenagers from Oakfield School in Hull, UK, for young people facing emotional and behavioural challenges. More
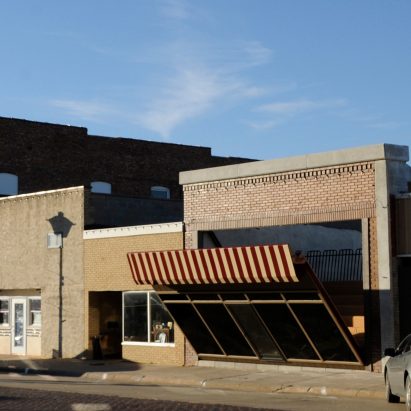
The Storefront Theater is a pioneering social initiative at the intersection of community and sustainability in the built environment. More
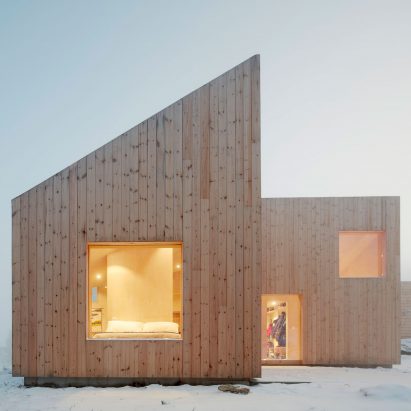
A retreat for a young family, Mylla Hytte is a compact yet expansive cabin, located north of Oslo. More
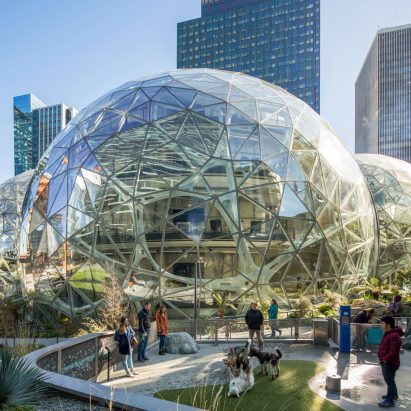
The Amazon Spheres are formed of three conjoined glass domes that radically rethink the way an office can look, feel, smell and sound. More
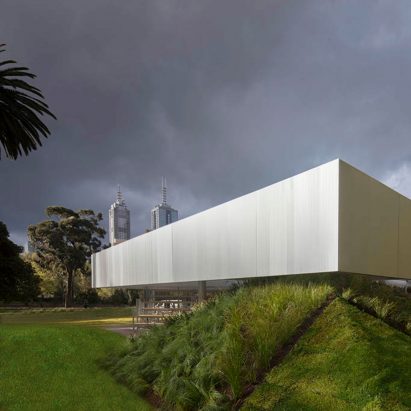
MPavilion 2017 was commissioned by the Naomi Milgrom Foundation and designed by Rem Koolhaas and David Gianotten of architectural firm OMA. More
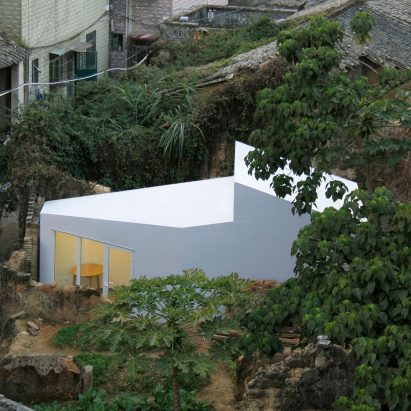
The Shangwei Village Plugin Houses project renovates houses that were left vacant and in ruins for decades after the village suffered from heavy disinvestment. More
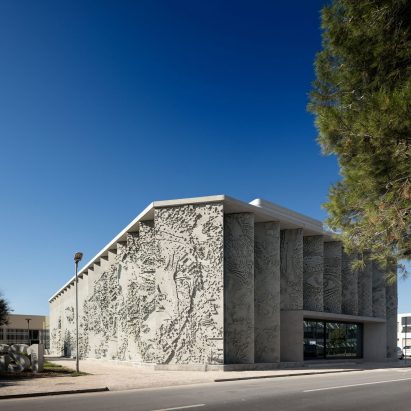
GS1 Portugal makes use of the concrete structure of an existing 1980s office building which had become physically and technologically obsolete. More

This mixed-use building is situated in a consolidated area next to the main square in Lubango, Angola.
More
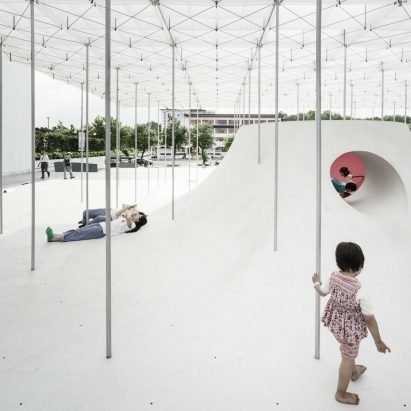
Floating Pavilion was a temporary architectural structure exhibited in the Tapei Fine Arts Museum Plaza, Taiwan. More
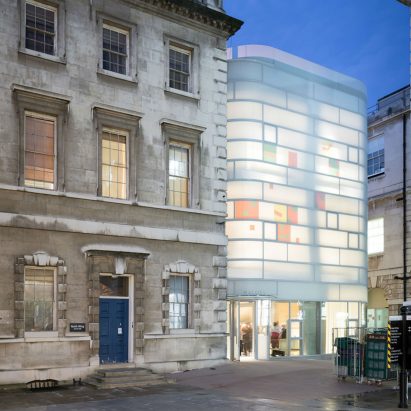
Located in London on a site dating back to the 12th century, Maggie’s Centre Barts was designed for Maggie’s, an organisation that provides support to cancer patients and their families. More
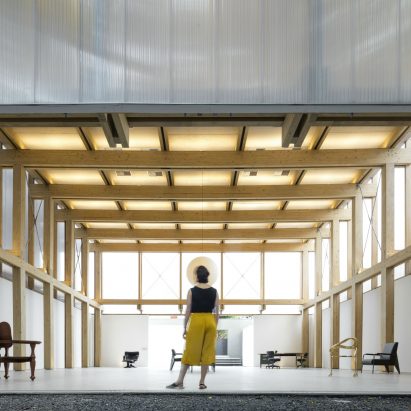
MiCasa Vol C is a single open space that completes the existing furniture store complex in São Paulo, Brazil. More
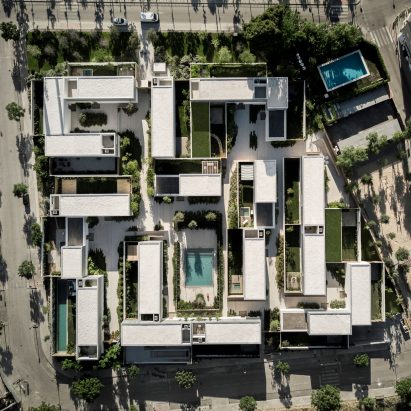
Somosaguas is the result a commission that Studio MK27 received to create a gated community of houses on the outskirts of Madrid. More
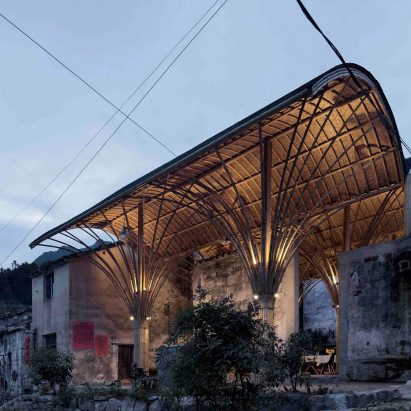
The village lounge in Shangcun, China, is a renovation project that transformed a ruined courtyard into a public space. More
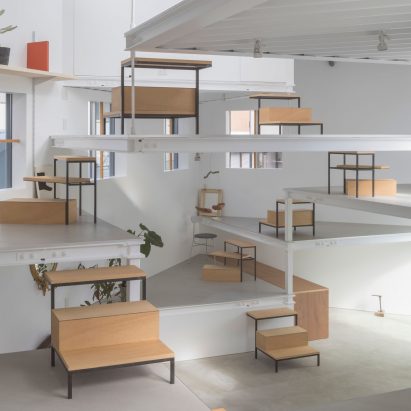
This project located in Osaka, Japan, took on the client's wishes for a home with an open interior where people, space and objects connect. More
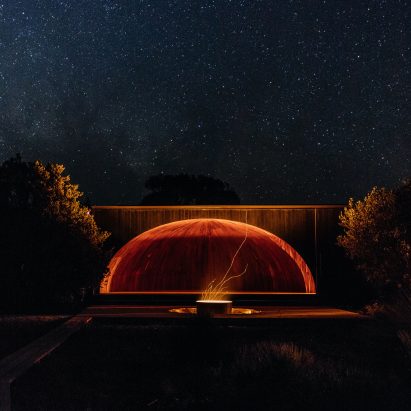
The language of Krakani Lumi is derived from the siting, form and qualities of the traditional seasonal shelters of Tasmania’s first peoples. More
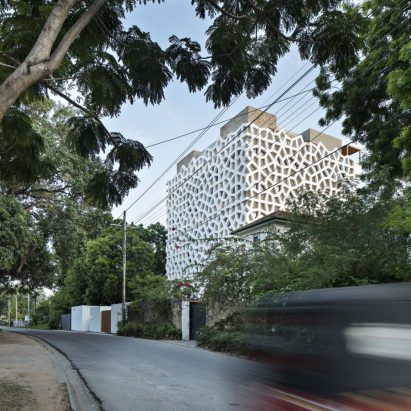
Swahili Gem is a building consisting of 14 apartments in Tudor Creek, Mombasa, Kenya. More
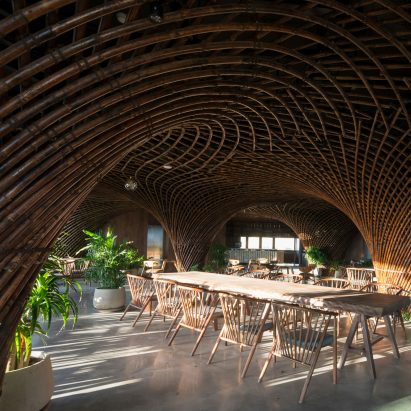
This renovation project located in the city centre of Vinh, Vietnam, includes a top floor café and a rooftop club. More
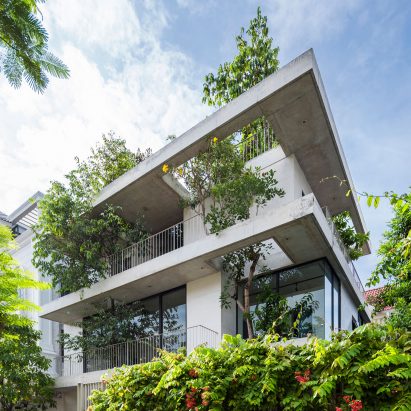
Located in a neatly-planned urban area in Ho Chi Minh City, Stacked Planters House was designed for three generations of a typical Vietnamese family. More