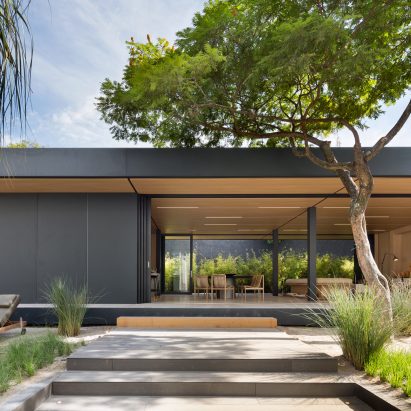
Studio Arthur Casas designs prefabricated home for SysHaus
Brazilian firm Studio Arthur Casas has worked with a startup to create a highly flexible, prefabricated home that avoids the "negative surprises" typical in conventional projects. More

Brazilian firm Studio Arthur Casas has worked with a startup to create a highly flexible, prefabricated home that avoids the "negative surprises" typical in conventional projects. More
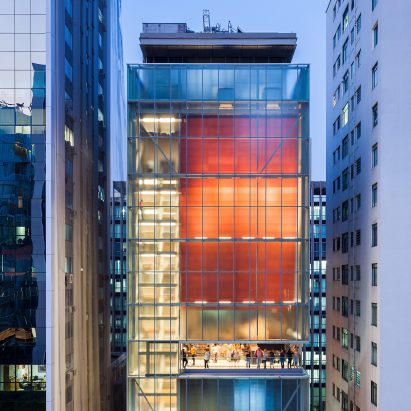
São Paulo firm Andrade Morettin Arquitetos has encased exhibition spaces at this cultural centre in the city in a huge red wooden box, which can be glimpsed through the building's translucent glass walls. More
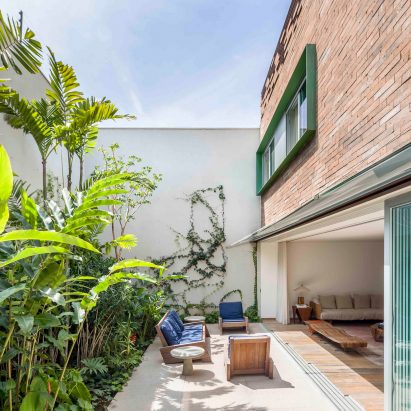
Colourful steel windows punctuate the brick facade of this home in São Paulo, recently completed by local firm Pascali Semerdjian Arquitetos. More
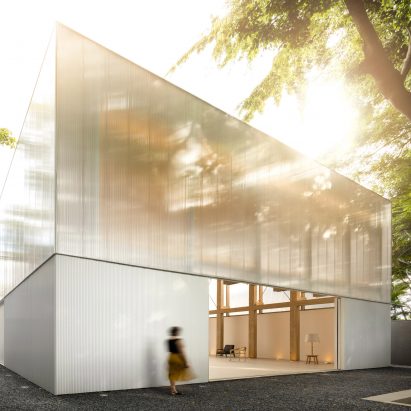
Brazilian firm Studio MK27 has used timber, polycarbonate panels and white metal sheets to form an austere building for Micasa, a contemporary furniture retailer based in São Paulo. More
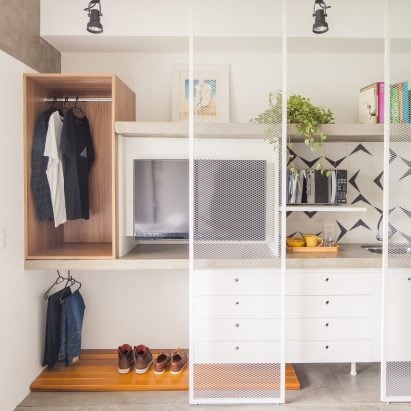
Brazilian studio Casa 100 Architecture has packed a kitchen and a wardrobe into a thin alcove to make the most of space at a tiny apartment. More
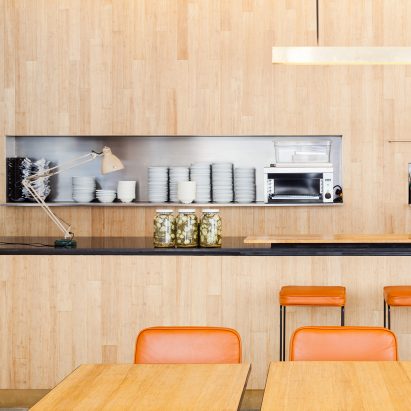
Architects Guilherme Pianca and Gabriel Kogan toured São Paulo's quaint restaurants dating back to the 1950s to find references for a sandwich shop in the city's institute for architects. More
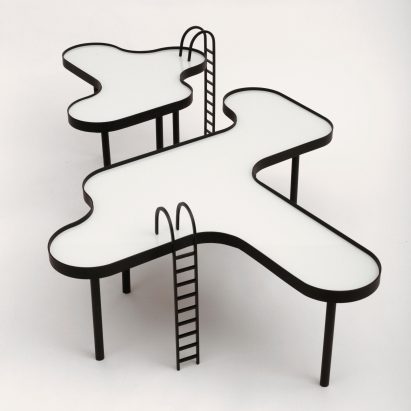
SP-Arte may be best known as Brazil's leading art fair, but it also provides a platform for young designers. Contributor Benoit Loiseau selects his highlights of the ones to watch at this year's event. More
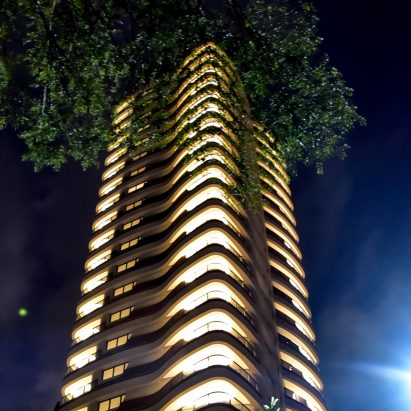
Italian design studio Pininfarina has completed its first residential project – a luxury tower in São Paulo that aims to bring the "sportiness and elegance" of its car design to architecture. More
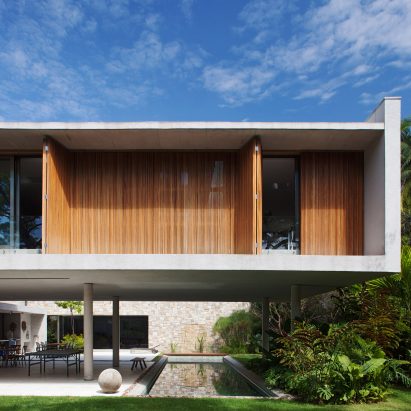
Wooden shutters fold open along the length of this Brazilian home's upper storey, which global architecture firm Perkins+Will raised on thin columns to create a shaded outdoor living space underneath. More
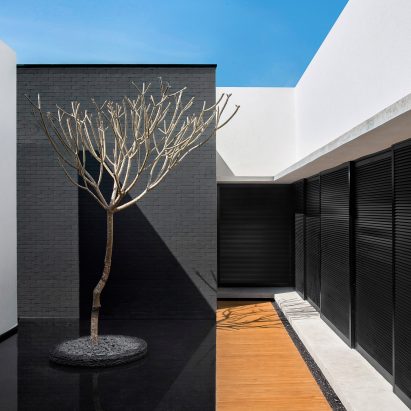
Studio Guilherme Torres has transformed a family home in Brazil into a contemporary pad for a DJ and music producer. More
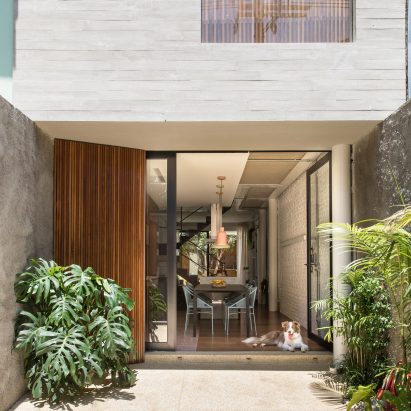
Brazilian firm Estúdio BRA Arquitetura has designed a compact house for a long and narrow parcel of land, incorporating front and rear courtyards, and a rooftop deck. More
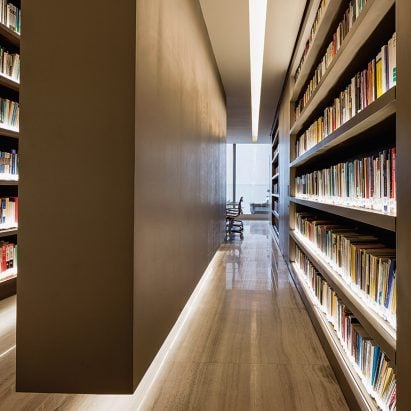
Bookcases and partitions appear not to meet the ground at this chocolate-coloured workplace in São Paulo, by Studio Arthur Casas. More
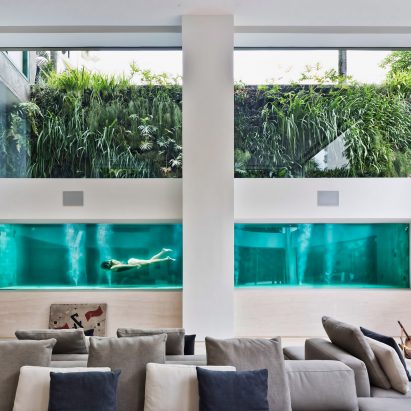
Swimmers in a pool at this renovated residence in São Paulo can be watched from the living room through thick glass panels, like fish in an aquarium tank. More
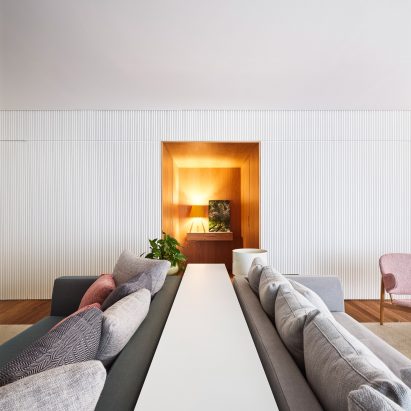
A striped wall concealing private spaces folds back to reveal the kitchen inside this apartment in São Paulo, designed by local studio David Ito Arquitetura. More
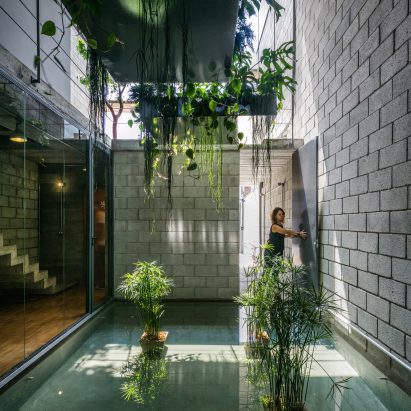
Brazilian studio Terra e Tuma has designed a slender urban home with concrete block walls and rooms organised around two interior courtyards. More
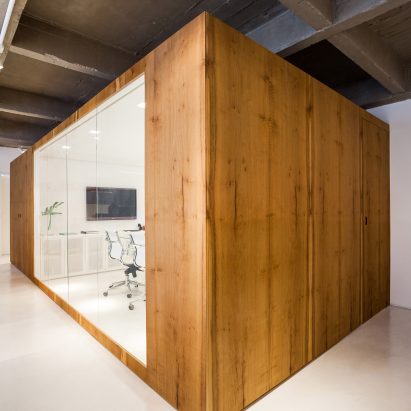
Brazilian architecture firm Estúdio BG has designed its own offices, where a meeting room is housed in a timber-clad volume and white surfaces create a bright working environment. More
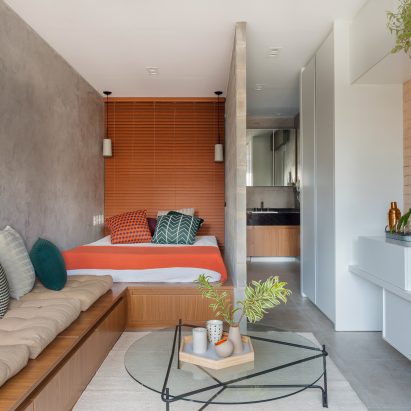
Brazilian architecture studio TRIA Arquitetura has overhauled a 27-square-metre apartment in São Paulo, with the aim of making the space more adaptable to its tenants. More
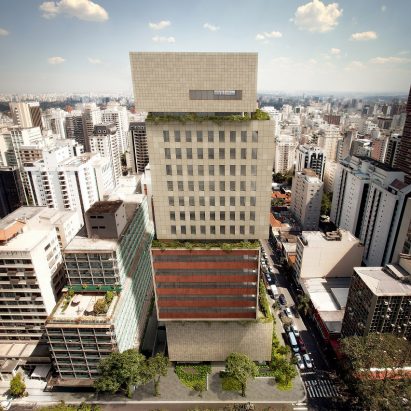
Brazilian architect Isay Weinfeld has designed a tower for São Paulo comprising four irregularly stacked volumes fringed with greenery, which is expected to complete later this year. More
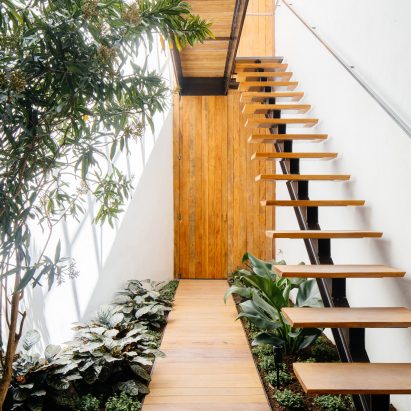
An opening in the roof sheds light on this concrete-lined boutique in São Paulo, which Brazilian studio Vão Arquitetura has designed around a lush indoor garden. More
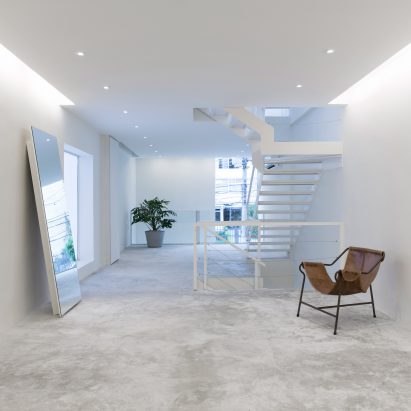
There are barely any clothes in this minimal fashion boutique in São Paulo, which local firm MNMA Studio has expanded with a glass-fronted corridor to join its two sides. More