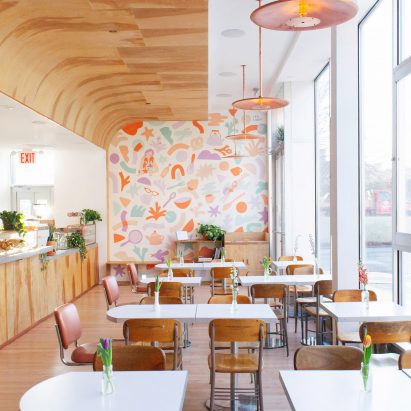
Commoncraft designs whimsical Gertie cafe in Williamsburg
Brooklyn studio Commoncraft has designed this eatery in the borough's Williamsburg neighbourhood, which is intended as a playful tribute to the owner's grandmother. More

Brooklyn studio Commoncraft has designed this eatery in the borough's Williamsburg neighbourhood, which is intended as a playful tribute to the owner's grandmother. More
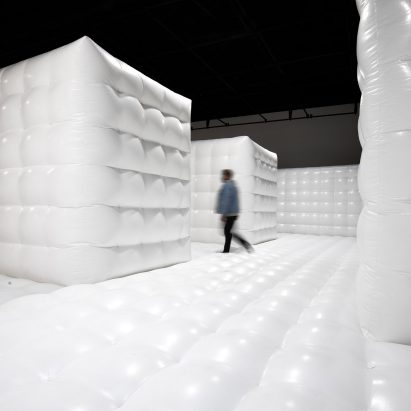
New York City artist Cj Hendry has designed "a psych ward mimicked as a children's wonderland" for an art exhibit in Brooklyn's Dumbo neighbourhood. More
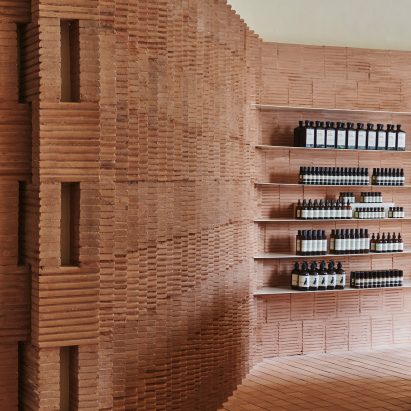
Mexican architect Frida Escobedo sourced rammed earth from her home country to make the rosy brick walls in this Aesop store in Brooklyn. More
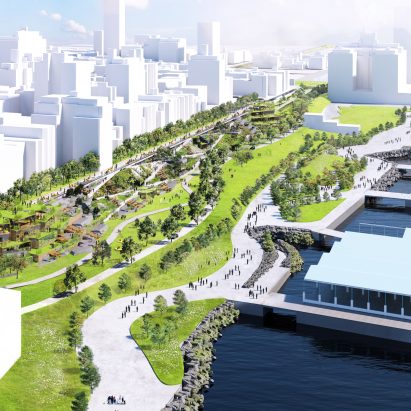
Architecture firm BIG has unveiled a proposal to overhaul a portion of New York City's Brooklyn-Queens Expressway, known as the BQE, with a public park that covers a subterranean roadway. More
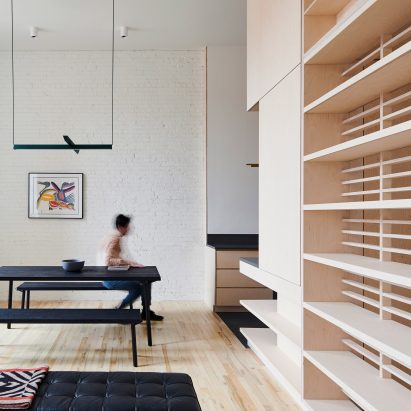
New York studio Light and Air Architecture has retrofitted a two-bedroom apartment in Brooklyn with ample custom cabinetry and a spiral staircase. More
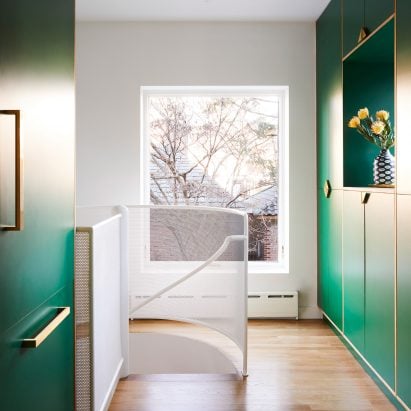
New York studio GRT Architects has added restored blue bathtubs and green cabinetry to update an early 20th-century townhouse in Brooklyn. More
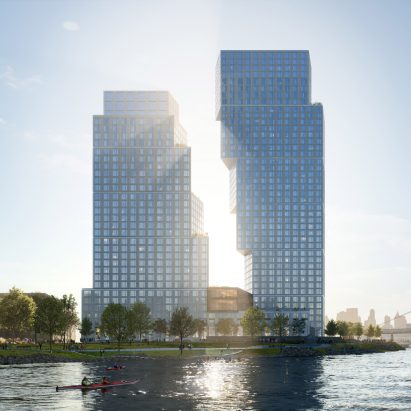
OMA's New York office has revealed the design for its first project in Brooklyn: a pair of residential towers shaped like "a ziggurat and its inverse". More
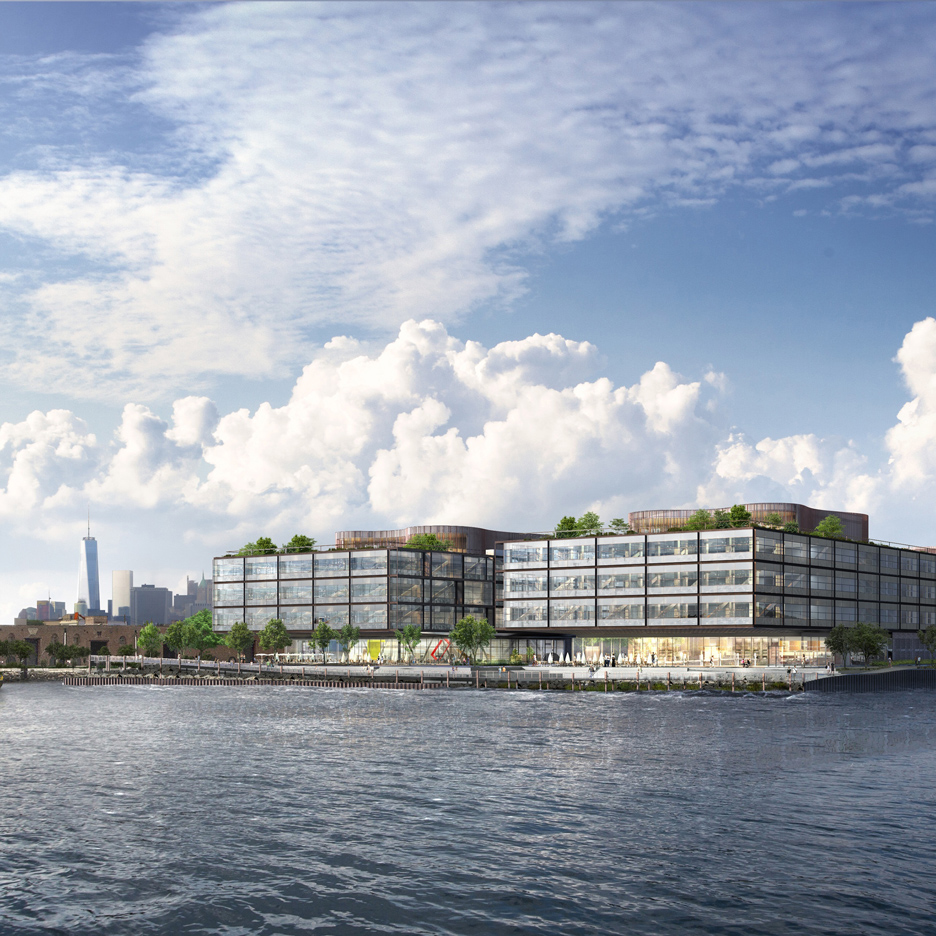
A proposed office complex by Foster + Partners on Brooklyn's waterfront has reportedly bitten the dust, and is to be replaced with industrial warehouses. More
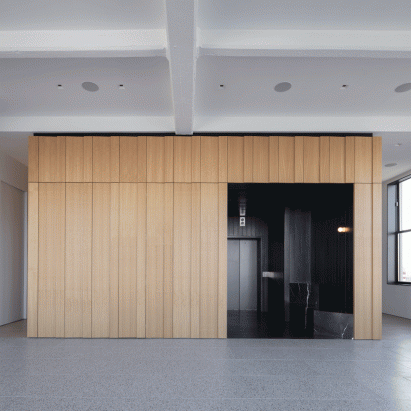
Manhattan firm Worrell Yeung has renovated an apartment inside a former factory in Brooklyn's Dumbo neighbourhood, contrasting industrial finishes with the "pure minimal lines" of new fittings. More

Azusa Murakami and Alexander Groves of Studio Swine discuss their Wave Particle Duplex installation at Brooklyn creative space A/D/O, in this movie produced by Dezeen for MINI. More
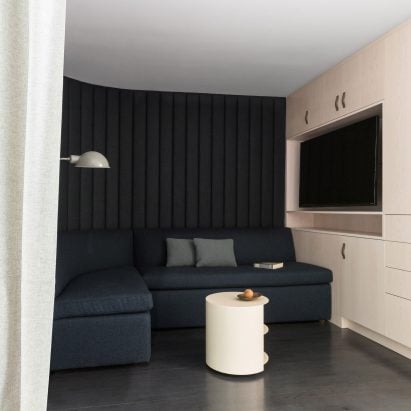
This townhouse in Brooklyn was renovated by New York studio Kalos Eidos to include designated floors for "extroverted" and "introverted" activities. More
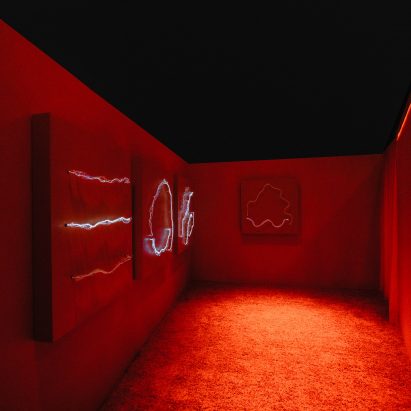
Fog paintings and plasma-filled glass tubes are the results of Studio Swine's residency at Brooklyn creative hub A/D/O, where the designs are currently on display. More
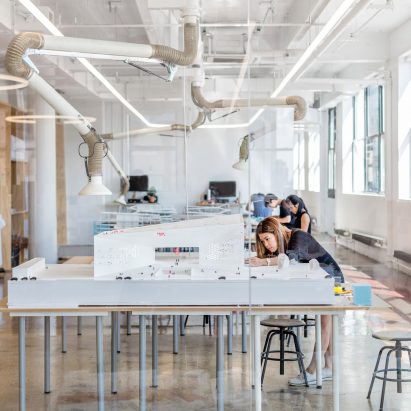
Architecture firm BIG has moved its New York office from the Financial District to Brooklyn, allowing the studio to expand its workshop and enjoy a private patio overlooking Manhattan. More
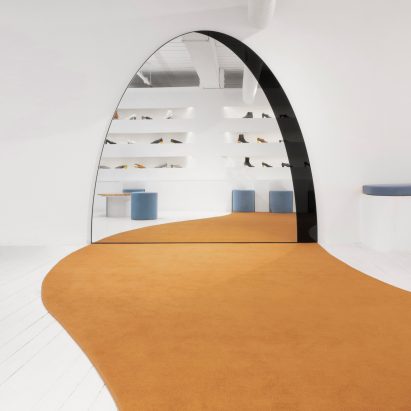
A series of trompe l'oeil mirrors designed by New York City firm Bower Studios make shoe brand Gray Matters' showroom in Brooklyn look much bigger than it actually is. More
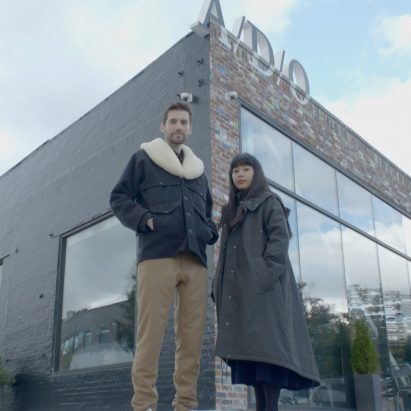
Azusa Murakami and Alexander Groves of Studio Swine discuss their approach to design and the work they are currently undertaking as part of a residency at Brooklyn creative space A/D/O, in this movie produced by Dezeen for MINI. More
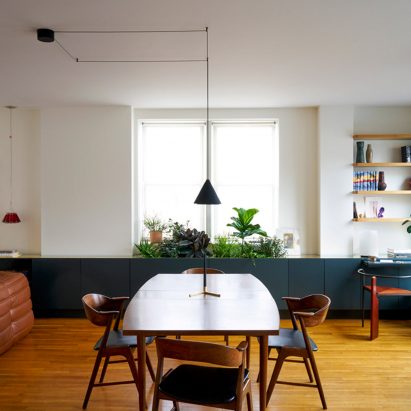
The craft of jewellery making provided a starting point for Brooklyn studio General Assembly's interior for this penthouse in Boerum Hill. More

Dezeen spoke to British-Japanese design duo Studio Swine about the future of technology, art and design during this talk held in New York at Brooklyn creative space A/D/O. More
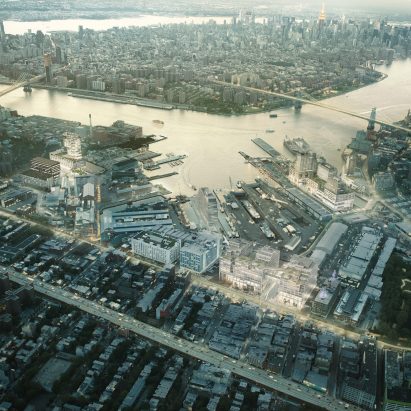
These new renderings show the ambitions for the next phase of development at Brooklyn Navy Yard, where high-rise structures will create 5.1 million square feet of urban industrial space. More
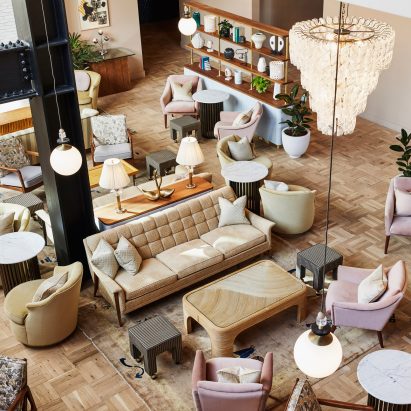
An old brick carriage house sits at the heart of this newly built Brooklyn hotel, part of a chain with roots in Europe, which features interiors by Ennismore Design Studio. More

Dezeen will speak to Azusa Murakami and Alexander Groves of Studio Swine at Brooklyn creative space A/D/O on 2 October 2018. Read on for details and to register to attend. More