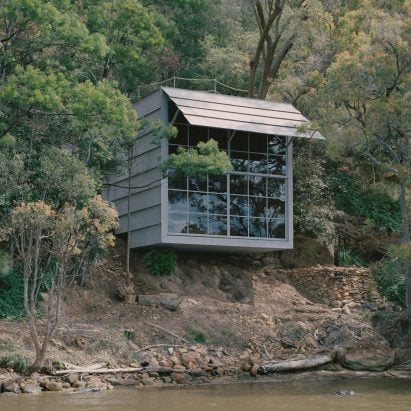
Leopold Banchini Architects perches wooden shack above an Australian creek
Swiss practice Leopold Banchini Architects has completed a wooden shack in New South Wales, Australia, that overlooks a remote creek through a fully-glazed facade. More

Swiss practice Leopold Banchini Architects has completed a wooden shack in New South Wales, Australia, that overlooks a remote creek through a fully-glazed facade. More

Ponds, palm trees and sunken seating areas interrupt the gridded layout of the Al Naseej Textile Factory in Bahrain, which Leopold Banchini Architects designed to incorporate traditional building methods. More
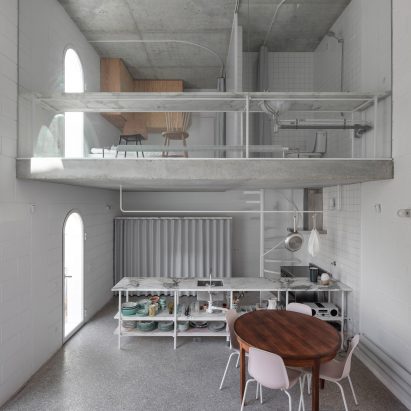
Architect Daniel Zamarbide worked with Leopold Banchini to design a pared-back Lisbon house with glass-walled rooms overlooking a full-height living space, as his own home. More
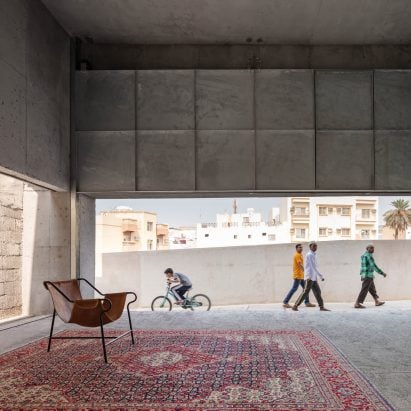
Leopold Banchini Architects gave the House for Architectural Heritage in Muharraq, Bahrain, retractable glass walls that open it up to its surroundings. More
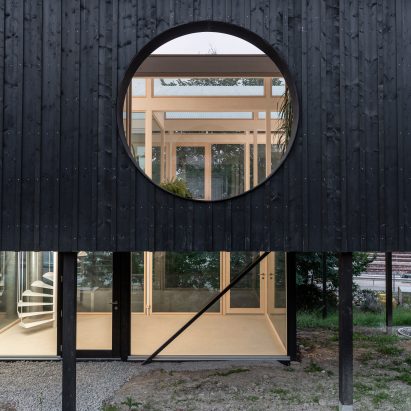
Leopold Banchini Architects has built a house it describes as a "domestic factory" beside an industrial train station in Lancy, Switzerland. More
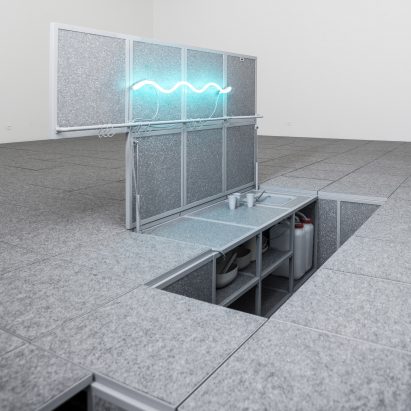
Desks, a kitchen and a garden are hidden under raised office floors in this installation created by Swiss architect Leopold Banchini at the Centre Pompidou in Paris. More