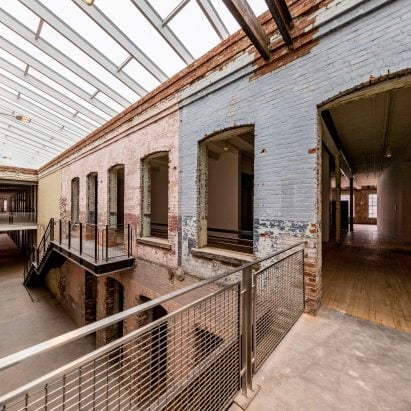
Bruner/Cott further expands MASS MoCA art museum in the Berkshires
American architecture firm Bruner/Cott has completed the latest stage in transforming a former textile factory into the Massachusetts Museum of Contemporary Art. More

American architecture firm Bruner/Cott has completed the latest stage in transforming a former textile factory into the Massachusetts Museum of Contemporary Art. More
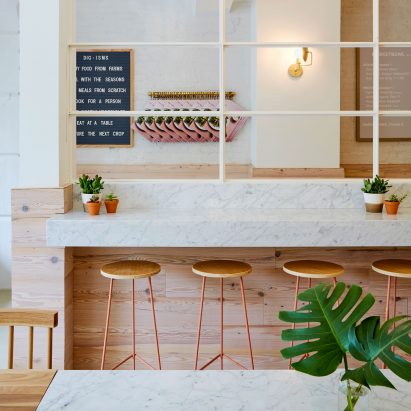
Pink accents contrast the pale palette that US firm ASH NYC has used for the interior of this farm-to-counter restaurant in Boston. More
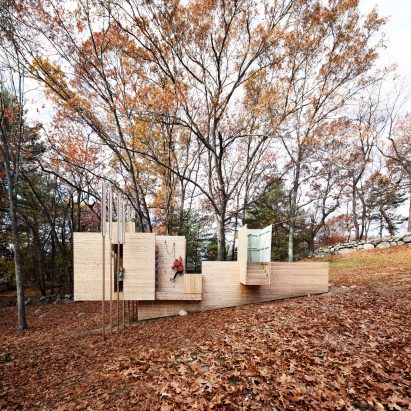
Intersecting wood-clad volumes create a playground for children in a Massachusetts suburb to scurry through, clamber over and zip-wire from. More

The Harvard Graduate School of Design is launching a web-based course that offers architectural education at no cost. More
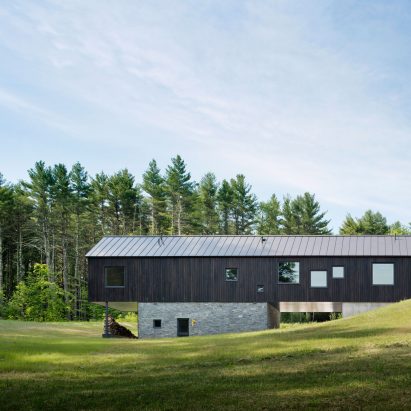
A long cypress-clad volume that projects from a hillside in rural Massachusetts forms this home, designed by US studio O'Neill Rose Architects for a nature-loving couple. More
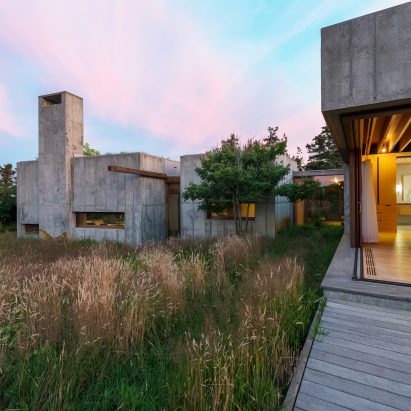
A cluster of eight interconnected concrete volumes make up this Martha's Vineyard residence, which is designed to be moved in the event of site erosion (+ slideshow). More

Researchers at MIT's Media Lab have created a series of smart temporary tattoos that can control devices through touch (+ movie). More
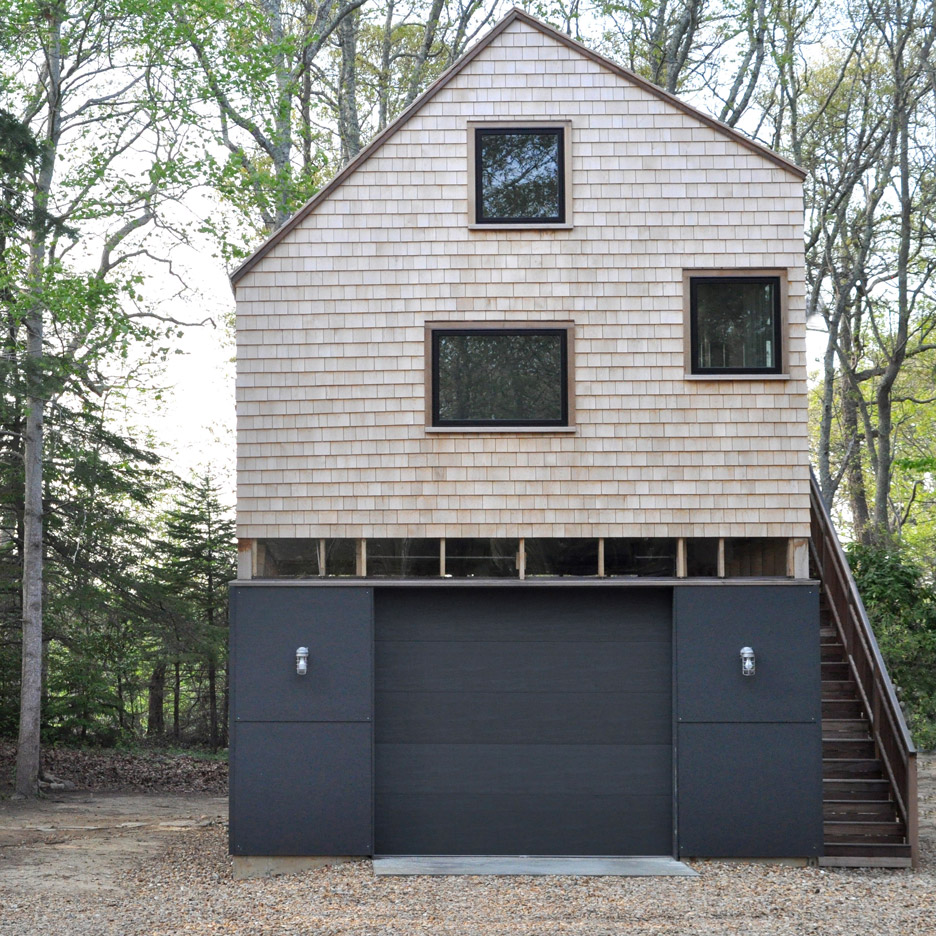
Designer Nick Waldman has completed a cedar-clad residence and studio for a graphic novelist in Martha's Vineyard – an island just south of Cape Cod that is a popular destination for affluent summer vacationers (+ slideshow). More
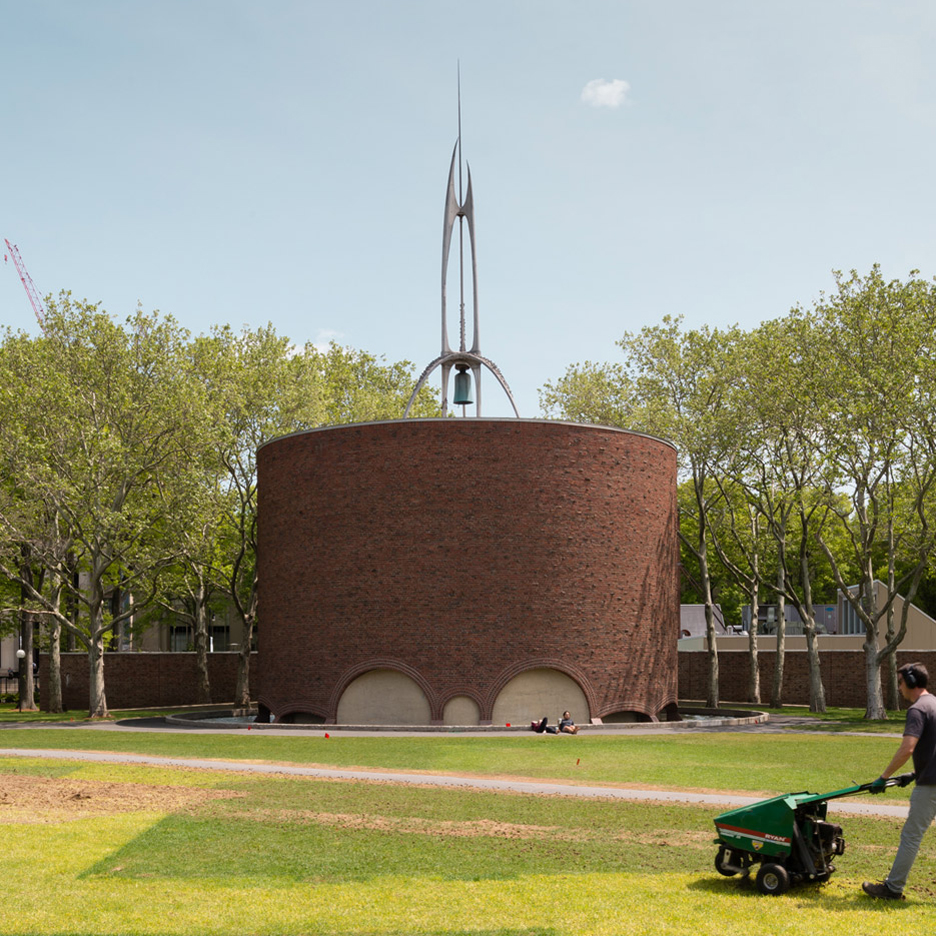
Undulating brick surfaces are concealed behind the smooth, windowless exterior of this chapel by Modernist architect Eero Saarinen, captured in these new images by British photographer Jim Stephenson (+ slideshow). More

Sales have officially launched for apartments inside this skyscraper in Boston by New York firm Arquitectonica, amid a "boom" in the city's luxury condo market created by its growing tech scene (+ slideshow). More
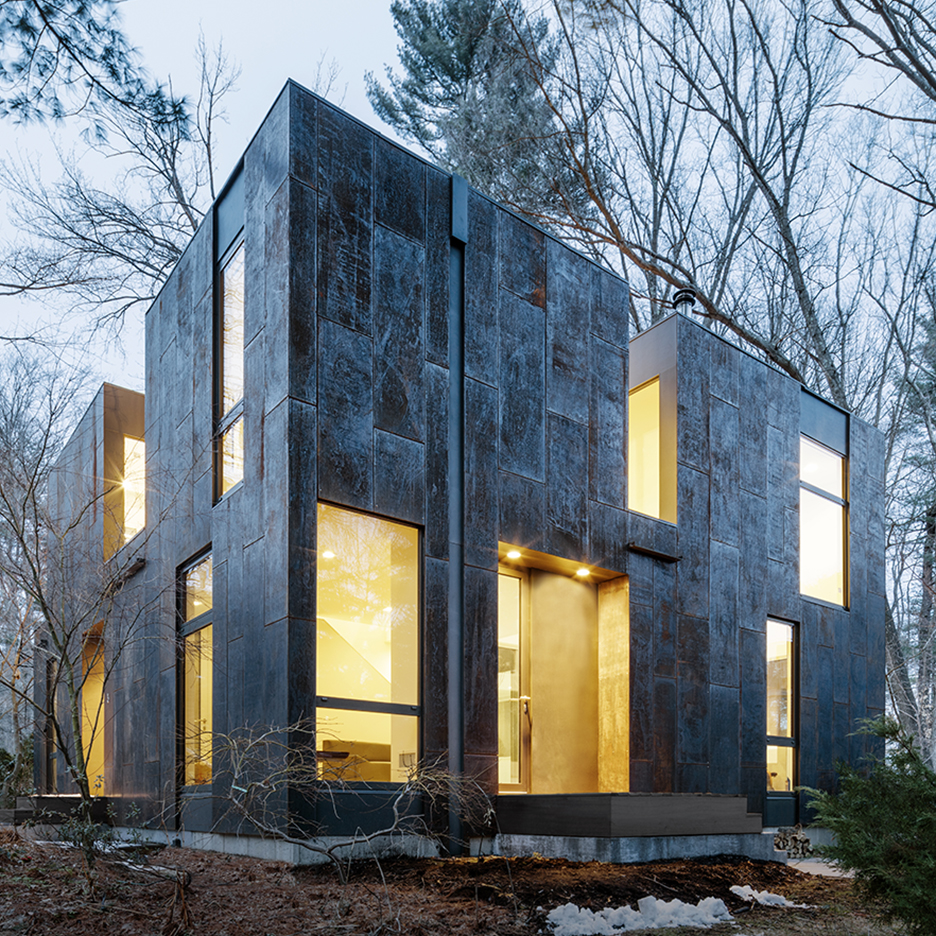
US studio Merge Architects has completed a family home in the Boston area with facades clad in pre-rusted steel and interior spaces that overlook slot gardens (+ slideshow). More
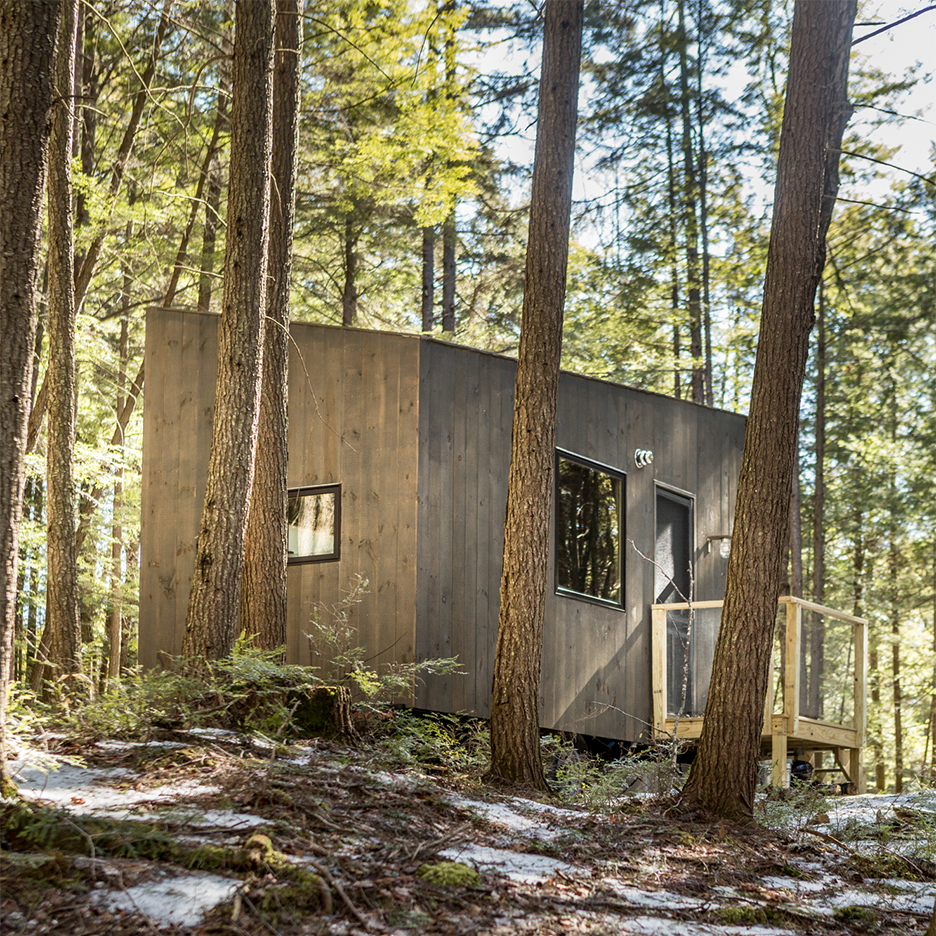
Graduate students from Harvard University have launched a company that designs, builds and rents out wilderness micro cabins to urban residents "looking to escape the digital grind and test drive tiny-house living" (+ slideshow). More
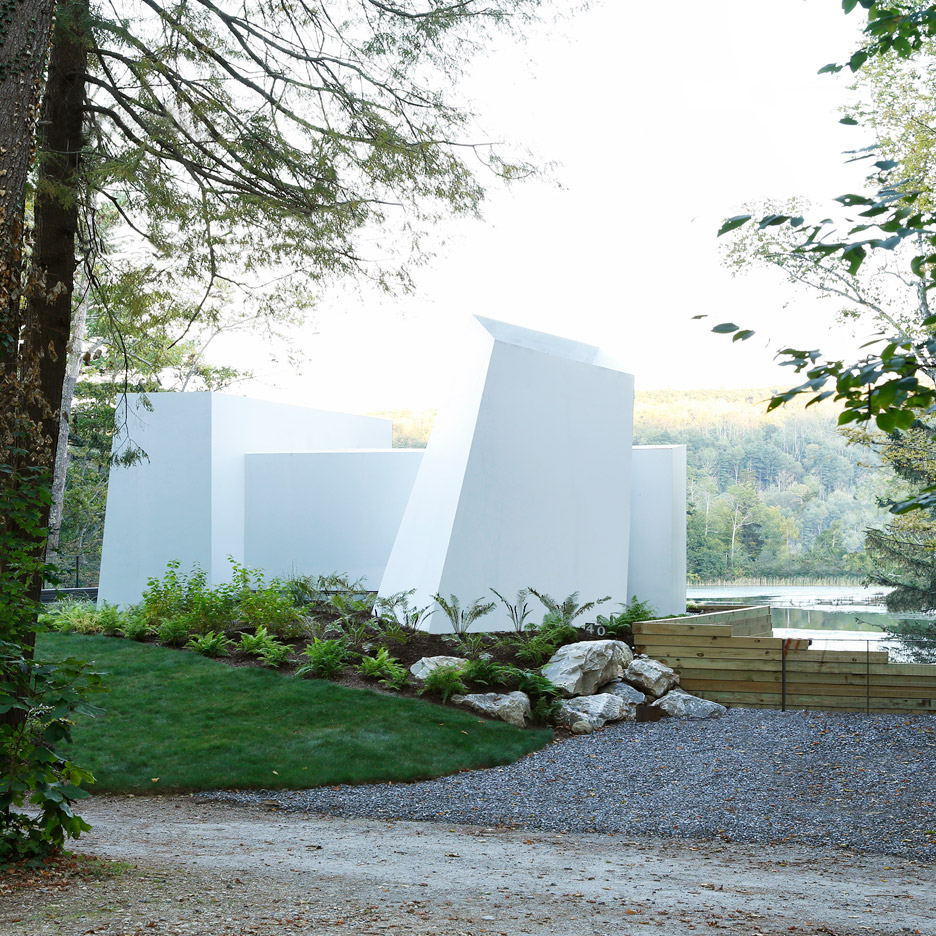
Our second roundup of houses from different US states focuses on Massachusetts, where some of the best homes we've featured include a sculptural weekend retreat (pictured) and a translucent plastic building with giant shutters on wheels (+ slideshow). More

Performers from experimental dance company Bandaloop leap, flip and spin across the glass facade of a 17-storey tower at Boston's Fan Pier in this choreographed acrobatic act (+ movie). More
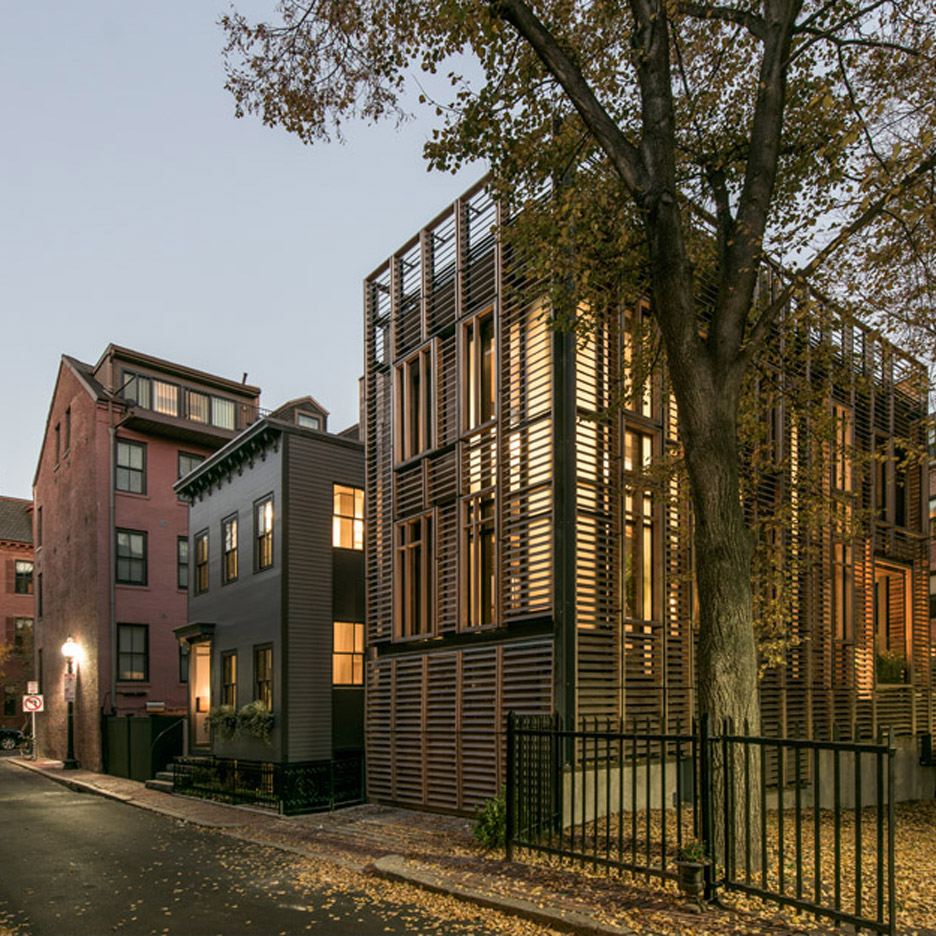
American studio SAS Designbuild has completed a family dwelling in a historic Boston neighbourhood that reads as two separate homes due to its unusual facade treatment. More
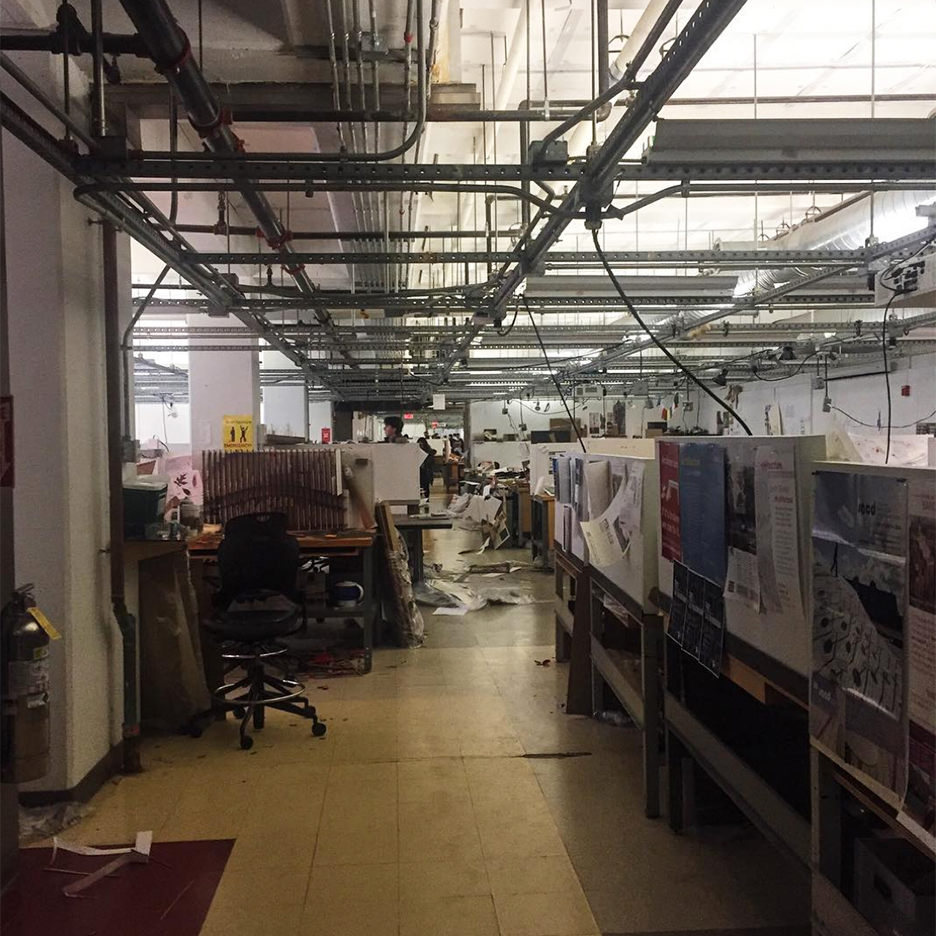
Architecture students at Boston's Northeastern University are petitioning for improved studio space, alleging their current working conditions are unsanitary, unsafe, cold and cramped. More
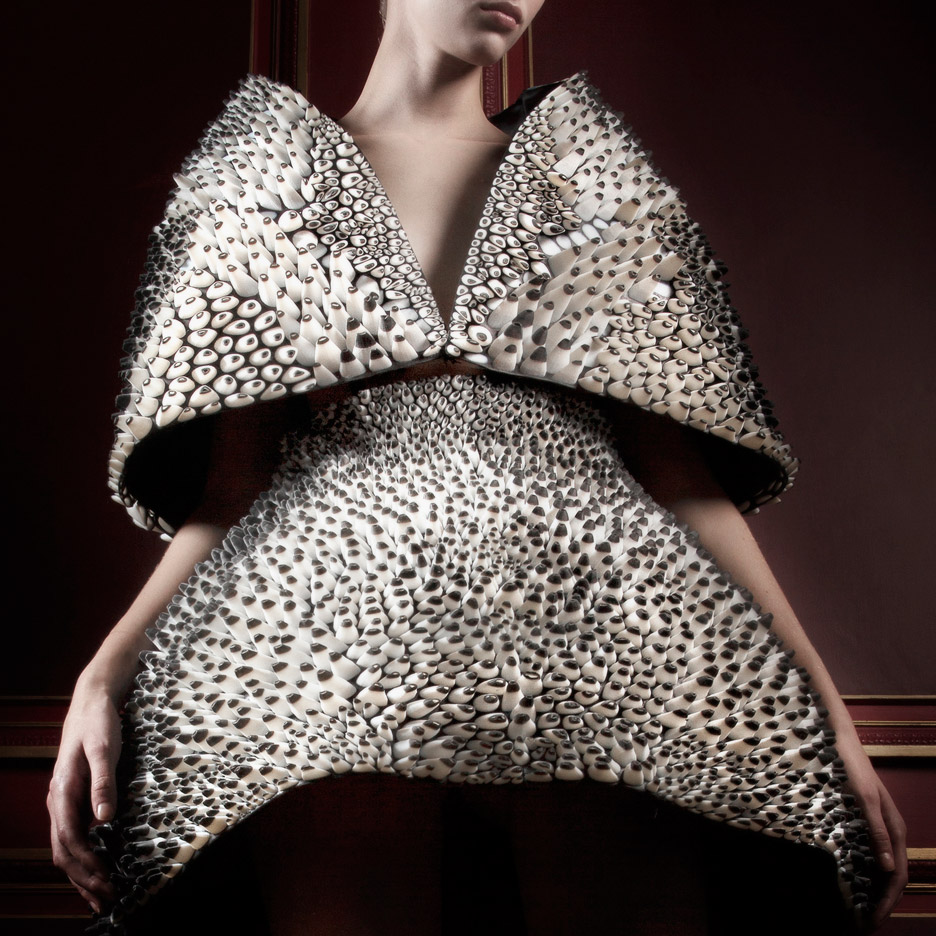
A purse that charges a cell phone and an animated dress that displays tweets are among the pieces that will be presented in an upcoming exhibition at Boston's leading art museum. More
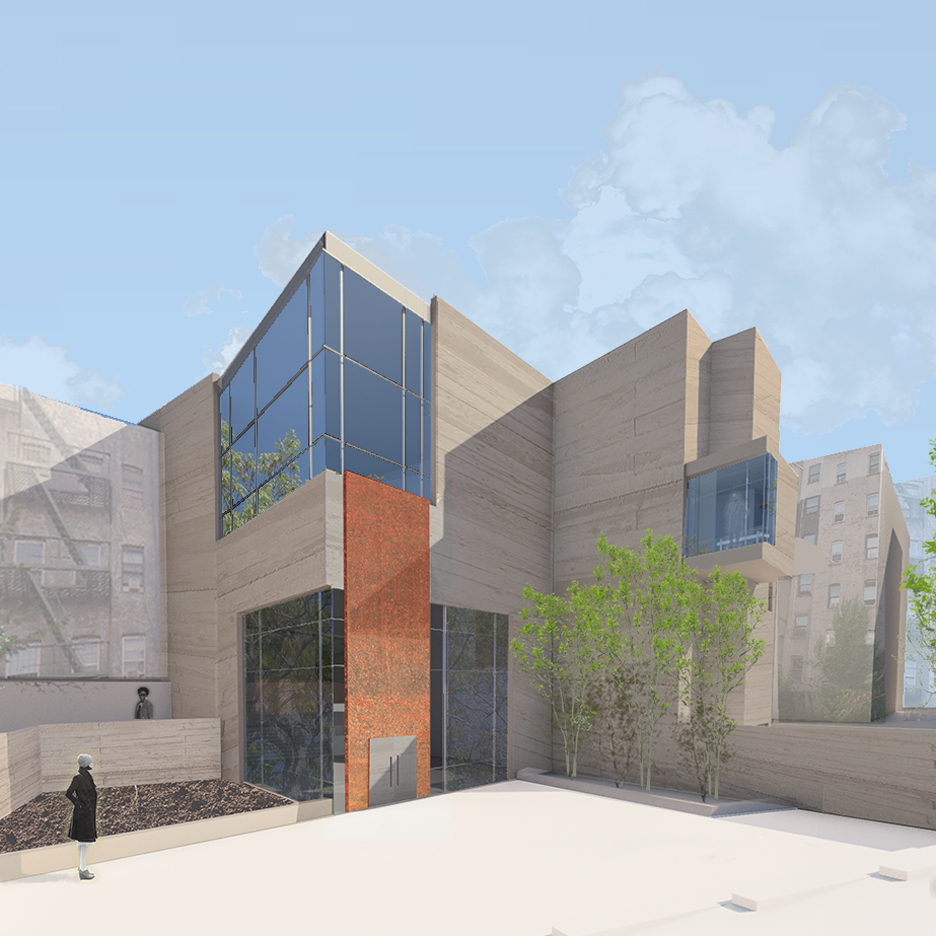
Seattle-based designer Katrina Spade has developed a building proposal that offers an eco-friendly alternative to burying or cremating loved ones. More
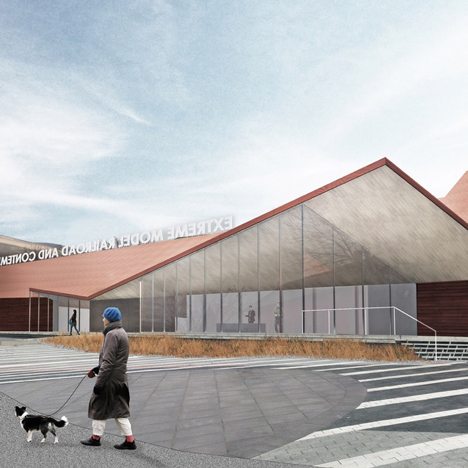
Officials in Massachusetts have announced plans for a pair of new museums designed by New York studio Gluckman Tang in the state's northwestern region (+ slideshow). More
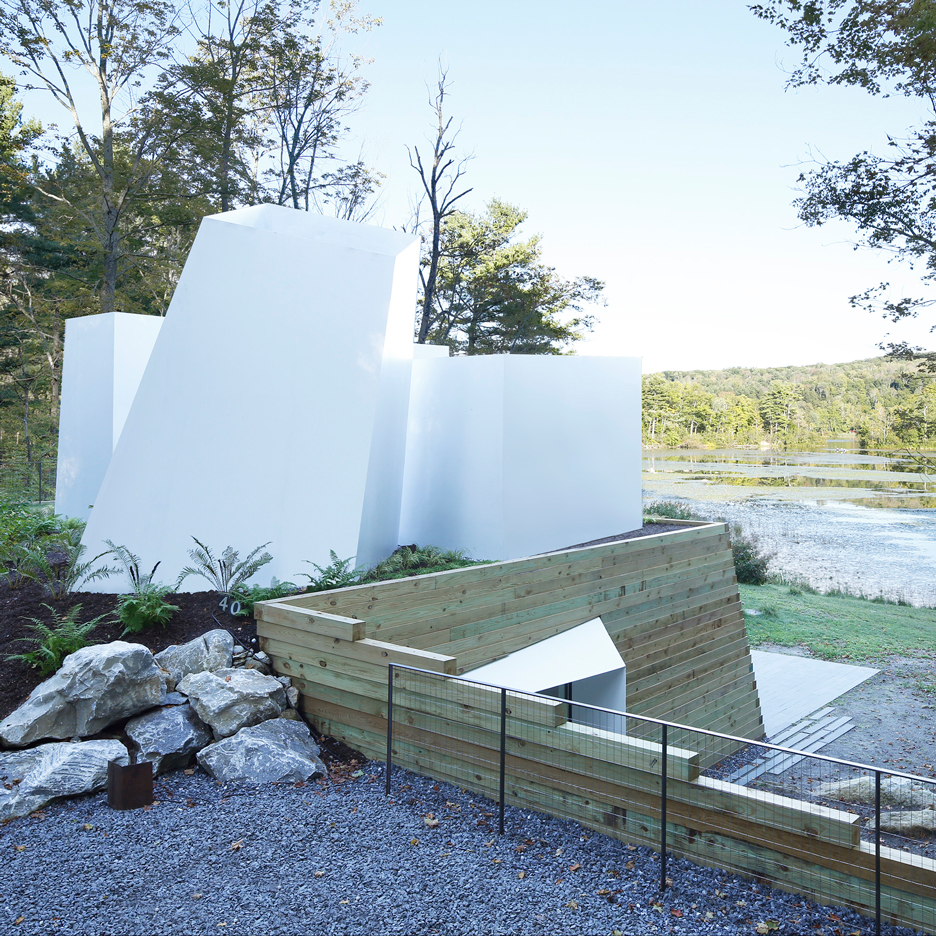
This lakefront weekend home in Massachusetts by Taylor and Miller Architecture and Design features protrusions that gesture toward the sky and water (+ slideshow). More