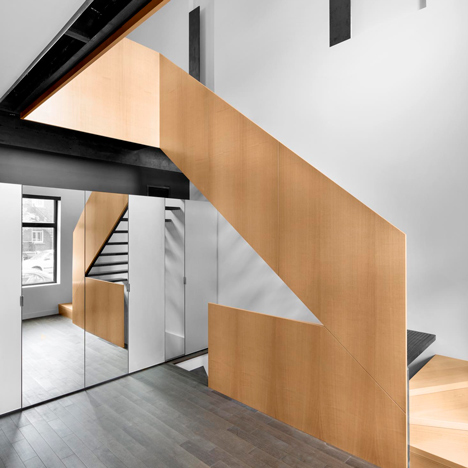
Naturehumaine includes ribbon-like staircase in refurbished Montreal residence
A ribbon of veneered wood fronts this staircase in a refurbished and extended Montreal residence by local office Naturehumaine. More

A ribbon of veneered wood fronts this staircase in a refurbished and extended Montreal residence by local office Naturehumaine. More
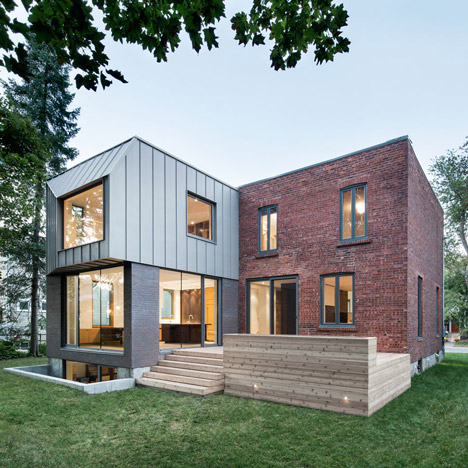
The street-facing elevation of this brick and steel extension to a 1920s Montreal property echoes the proportions of the original building, but at the rear a large angular outcrop projects over the back garden (+ slideshow). More
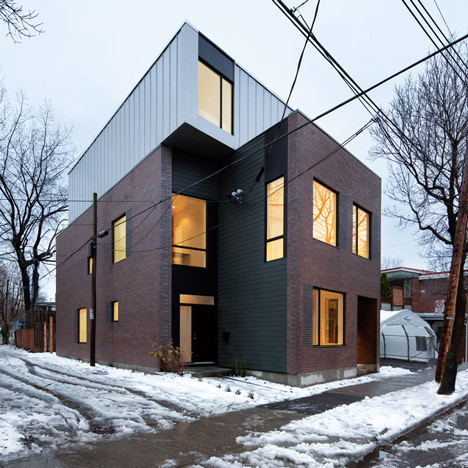
A steel-clad box is perched atop these two interlocking houses in Montreal – the second project on Dezeen this week by Canadian studio Naturehumaine. More
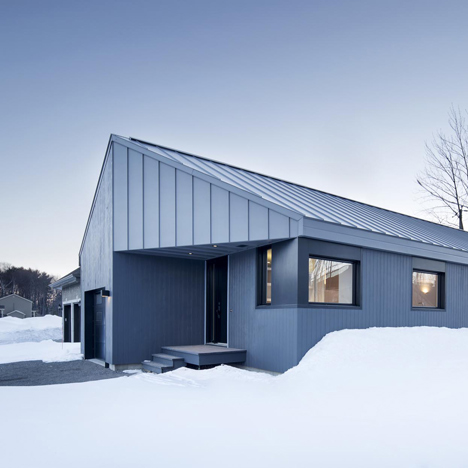
Skylights puncture the gabled roof of this suburban house in Montreal by Canadian studio Naturehumaine, while a sheltered terrace overlooks a wooded garden (+ slideshow). More
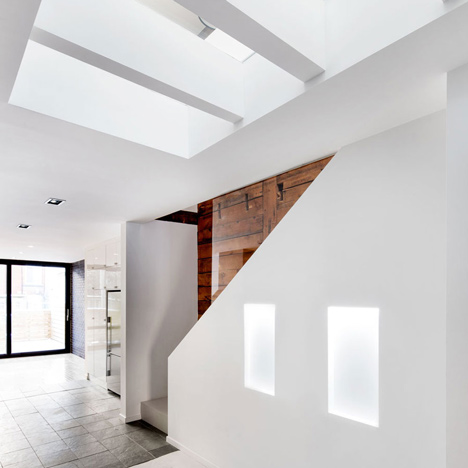
Canadian studio Naturehumaine inserted a glass floor and skylight to draw sunlight through the interior of this two-storey house in Montreal, and reintroduced wooden boards to make a feature of the staircase. More
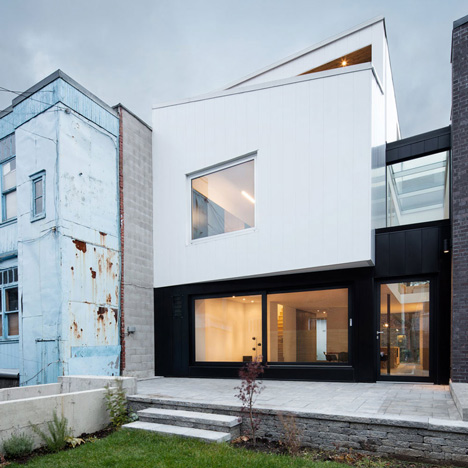
This house in Montreal by Canadian studio naturehumaine has a facade of dark brickwork, while its rear elevation is clad with steel panels that are divided into separate black and white sections (+ slideshow). More
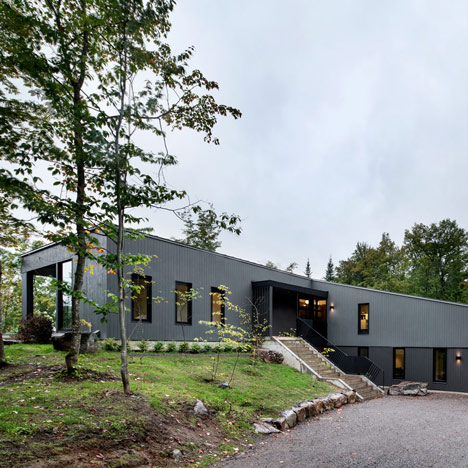
This house in Quebec by Canadian studio naturehumaine has a gently sloping roof that follows the descent of the surrounding landscape (+ slideshow). More