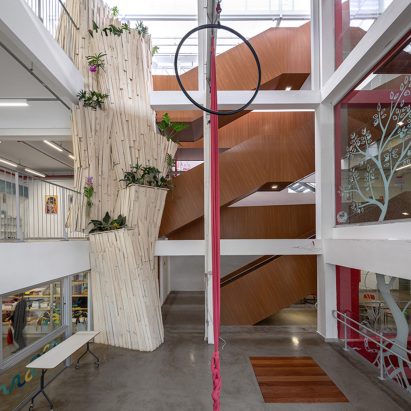
GOAA turns São Paulo car dealership into light-filled Camino School
Brazilian studio GOAA has converted a concrete car dealership into a school complete with circus equipment, a glazed elevator and a rooftop ball court. More

Brazilian studio GOAA has converted a concrete car dealership into a school complete with circus equipment, a glazed elevator and a rooftop ball court. More
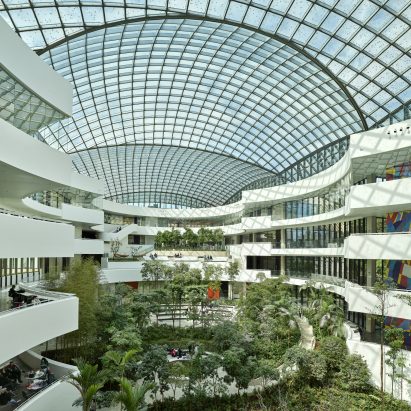
Safdie Architects has oriented a medical centre in Brazil around a massive atrium with a glass ceiling that was designed to evoke "the feeling of being under a tree canopy". More
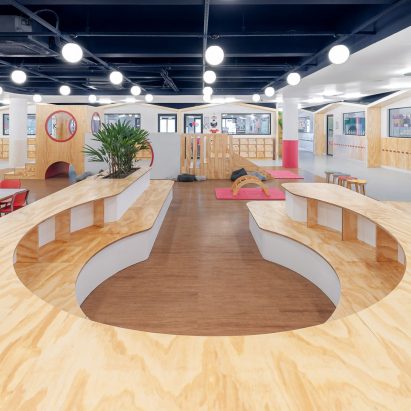
Brazil-based Studio Dlux has added playful elements to an international school in São Paulo that is housed within former warehouses. More
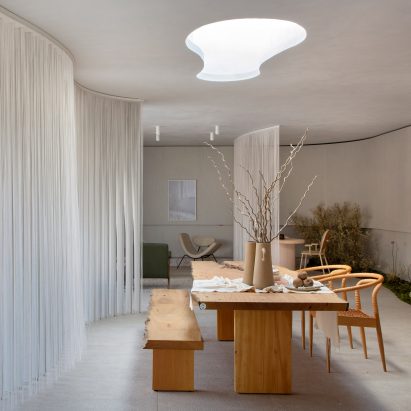
Mossy gardens and curved elements made of medium-density fibreboard feature in an apartment-style exhibition space in São Paulo designed by Studio Melina Romano. More
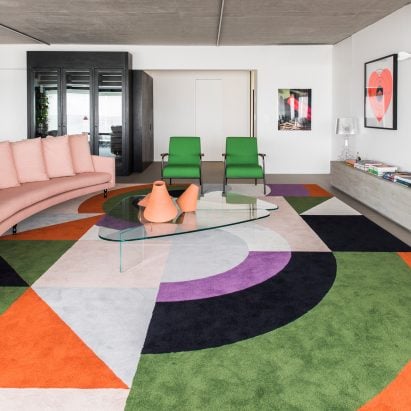
Peach, green and purple are among the vivid hues found in an urban apartment designed by Studio Julliana Camargo for a fashion editor. More
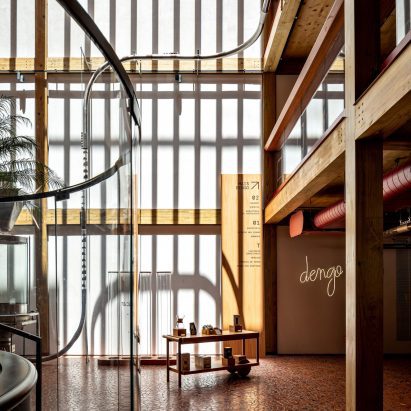
A see-through chute carrying cacao nibs winds above the heads of customers in this São Paulo chocolate shop, which has been designed by Matheus Farah e Manoel Maia Arquitetura. More
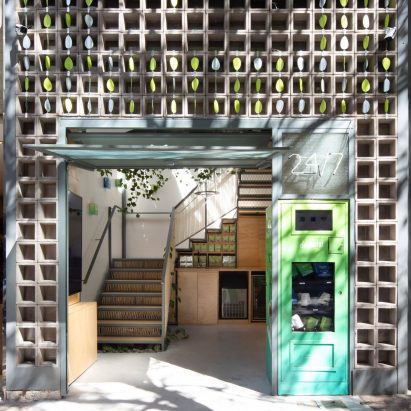
Trailing plants and a rope-lined staircase feature in the flagship store for a tea company designed by Brazilian studio SuperLimão. More
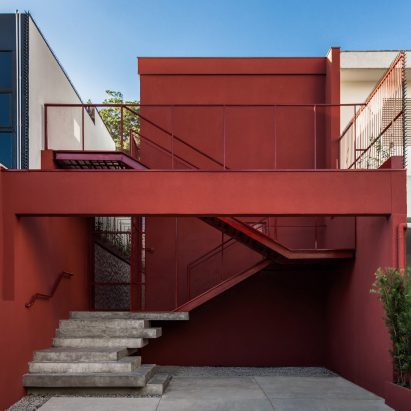
Brazilian architecture firm Superlimão has overhauled a large home in São Paulo, relocating the staircase to the facade and painting the front a deep shade of red. More
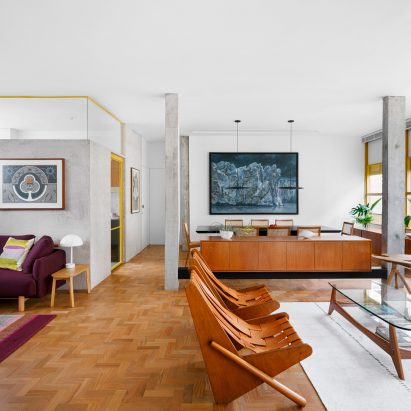
Brazilian designer Ana Sawaia has renovated a São Paulo apartment in an iconic building, introducing a broken-plan interior filled with vintage furniture and colourful patterned surfaces. More
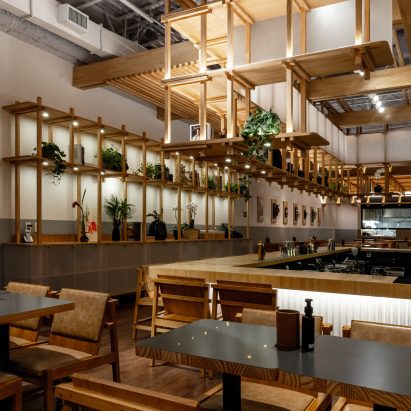
Brazilian studio Coletivo de Arquitetos has completed a Japanese restaurant in São Paulo's Pinheiros neighbourhood, using traditional wood joinery techniques from Japan. More
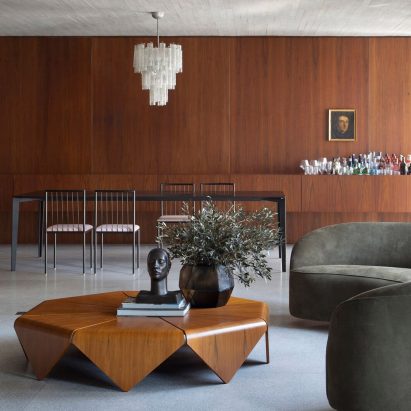
Monolithic concrete columns and walnut panelling create a backdrop for an extensive collection of mid-20th century Brazilian art and design in this 1970s São Paulo apartment renovation by BC Arquitetos. More
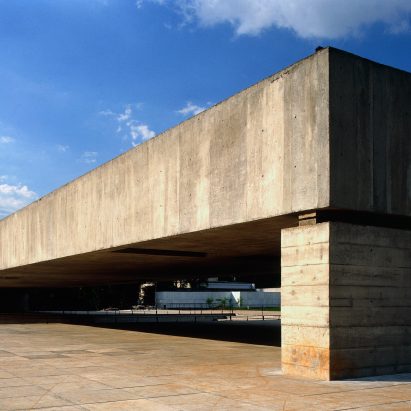
Following the death of celebrated architect Paulo Mendes da Rocha at the age of 92, we look back at eight key projects from concrete houses to museums that cemented his global reputation. More
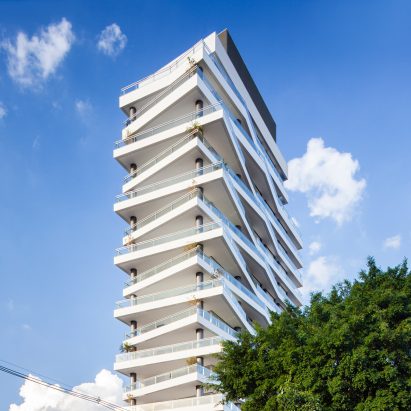
Brazilian studio Königsberger Vannucchi Arquitetura has completed a residential building in São Paulo with irregularly shaped terraces that look slanted from a distance. More
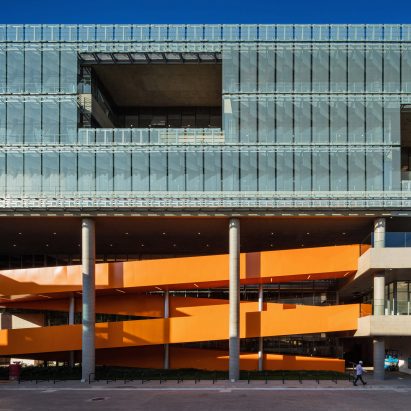
A bright orange staircase and patches of vegetation are visible from the outside of this São Paulo office building, which Brazilian studio Dal Pian designed for a beauty company. More
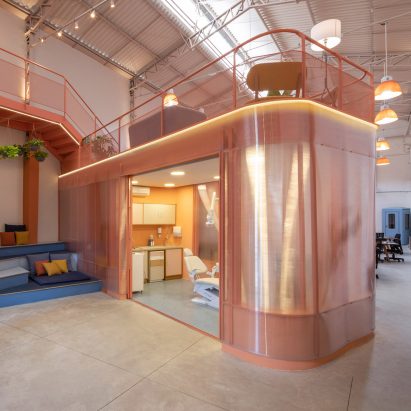
A rounded polycarbonate-clad pink volume forms a consultation room in a dental office and laboratory in São Paulo designed by local firm SuperLimão. More
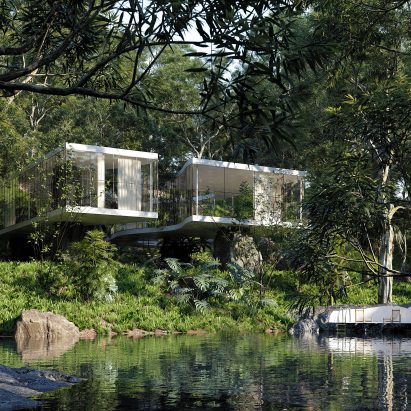
Creatives Charlotte Taylor and Nicholas Préaud took cues from the modernist architecture of Lina Bo Bardi to dream up these renderings of Casa Atibaia, an imaginary home that hides in a São Paulo forest. More
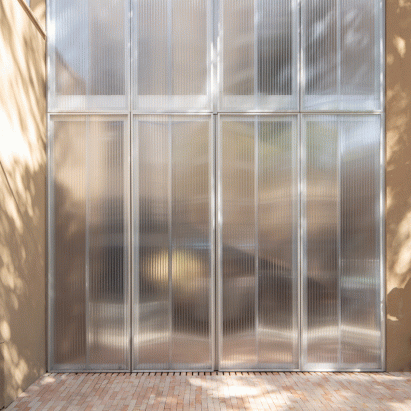
Brazilian studio MNMA has designed a spiral concrete stair and folding polycarbonate doors in this botanical store, yoga classroom and restaurant in São Paulo. More
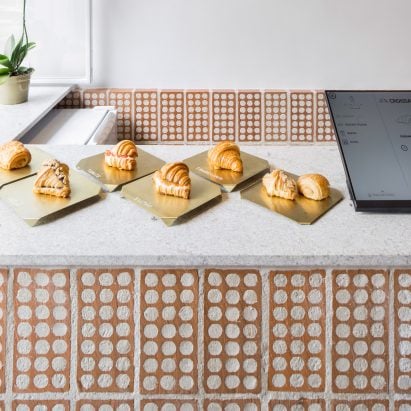
The interior of this São Paulo patisserie is designed by Dezembro Arquitetos to answer the question, how does it feel to be inside a croissant? More
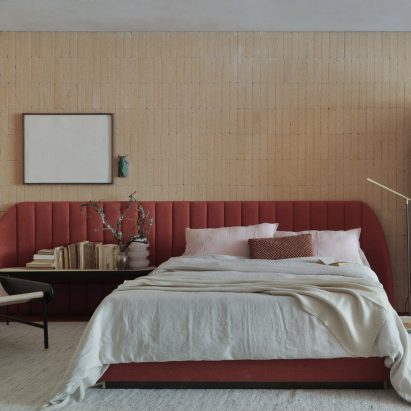
Creamy brick walls, terracotta tiles and tropical plants feature in this São Paulo apartment by Brazilian designer Melina Romano, which is intended to feel "modern and bucolic". More
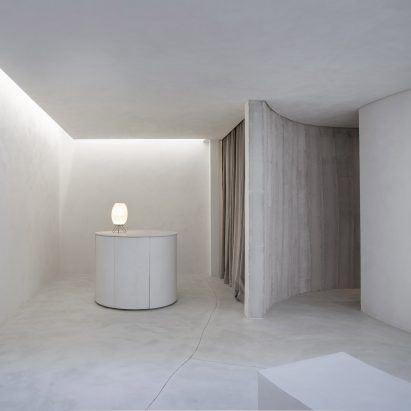
Brazilian firm MNMA has used render, wood panelling and limestone to complete the minimal aesthetic of this shoe shop in São Paulo. More