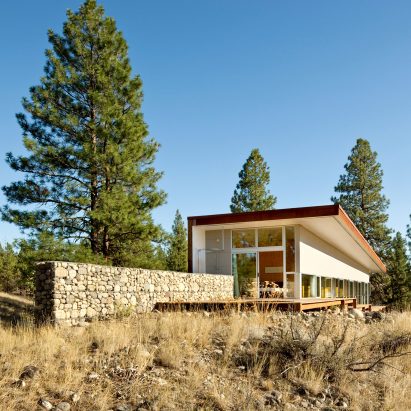
David Coleman's Hill House cuts into Washington hill "like a rusty blade"
A gabion wall supports this hillside residence in Washington, which local architect David Coleman has perched above a steep, grassy mound. More

A gabion wall supports this hillside residence in Washington, which local architect David Coleman has perched above a steep, grassy mound. More
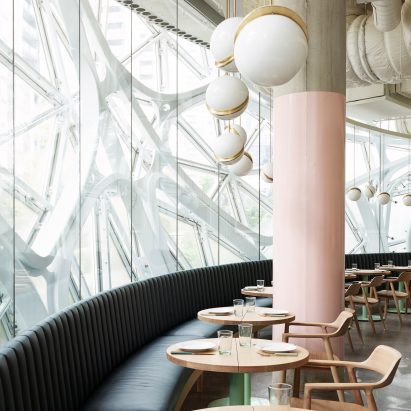
Pastel tones and plenty of curves are found within this restaurant, located inside The Spheres at Amazon's headquarters in Seattle. More
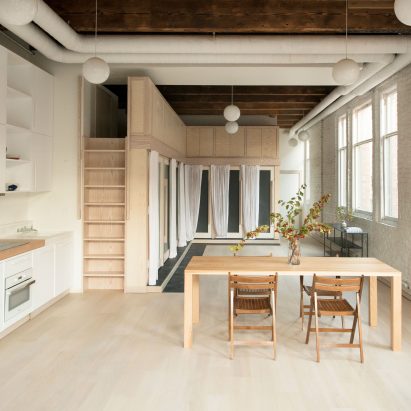
A blackened-wood sauna is among the tiny wooden volumes that wrap around the open-plan living area of this apartment in Seattle, which was renovated by US studio Plum Design and designer Corey Kingston. More
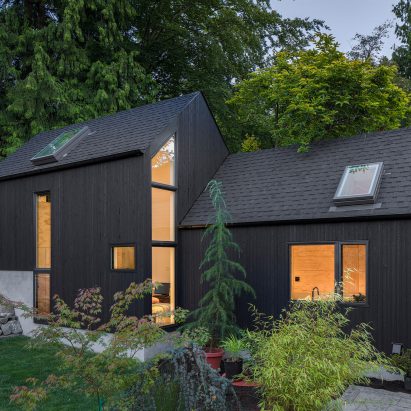
Seattle firm Best Practice Architecture has converted an unused garage on a property in the city into a black house for the owners' elderly relative. More
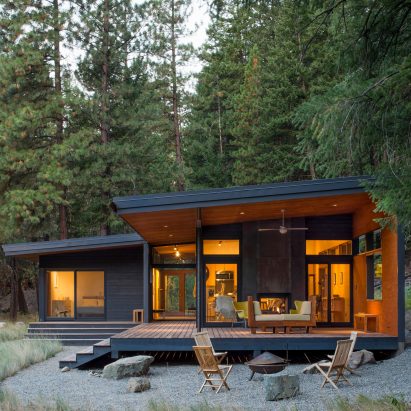
Washington studio Prentiss Balance Wickline Architects has used plywood, shiplap siding and standing-seam metal to clad this compact dwelling, which sits at the base of a forested mountain. More

The Space Needle observation tower in Seattle has reopened to the public following an extensive overhaul by American firm Olson Kundig Architects, which involved adding "the world's first and only revolving glass floor". More
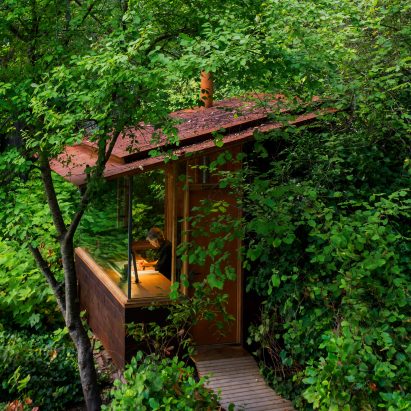
A principal at US firm Cutler Anderson Architects has created a small outbuilding at his residence overlooking the Puget Sound, which serves as both his studio and a place for his daughter to bring friends. More
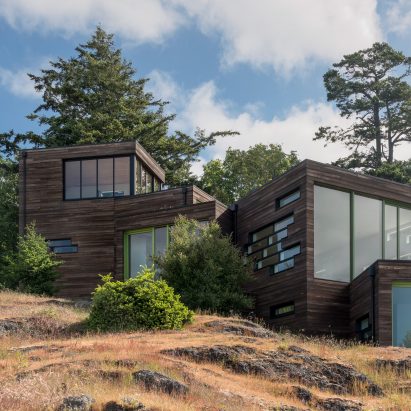
American firm Prentiss Balance Wickline Architects has created a dwelling in the Pacific Northwest that consists of timber-clad volumes that step down a rocky hillside. More
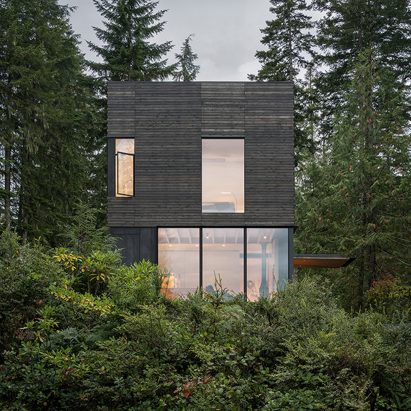
American studio MW Works has designed a compact cabin in a Washington forest with exterior walls clad in weathered cedar and blackened cement. More
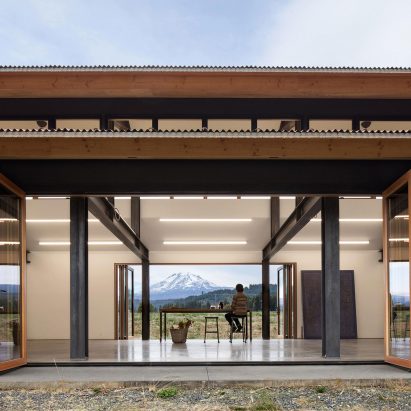
Massive bi-folding doors allow this artist's retreat in Washington by architecture firm Olson Kundig to open to the outdoors and accommodate large pieces of art. More
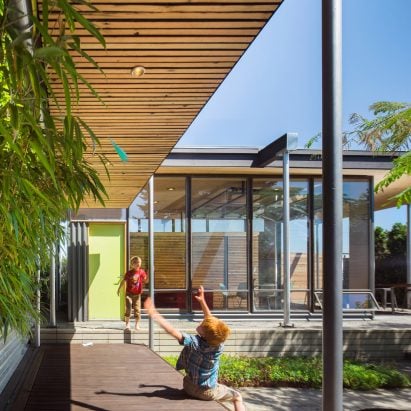
US firm Wittman Estes has added a studio building and a Chinese-inspired courtyard to an existing residence in a dense neighbourhood, aiming to show how to maximise an urban lot. More
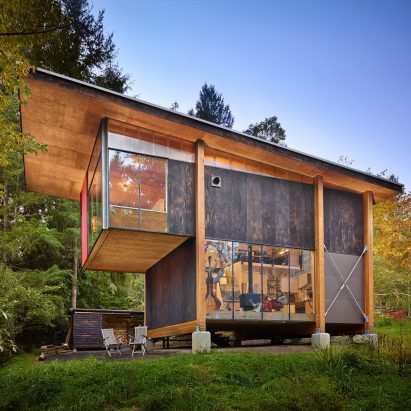
Architect Les Eerkes rescued plywood cladding, kitchen cabinets and a tiny porthole window from houses set to be bulldozed for this rural cabin near the Puget Sound. More
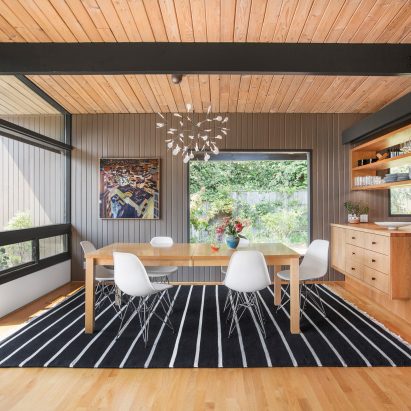
An enlarged master suite and a new indoor pool are among the modifications to a 1950s dwelling in Seattle made during renovations by American firm SHED. More
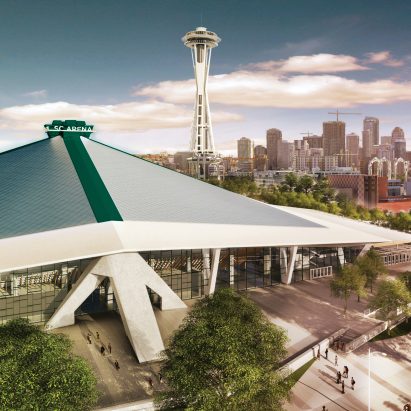
A glazed atrium will be used to expose the sloped roof of a multi-purpose arena in Seattle, as part of architectural firm Populous' plans to update the 1960s structure. More
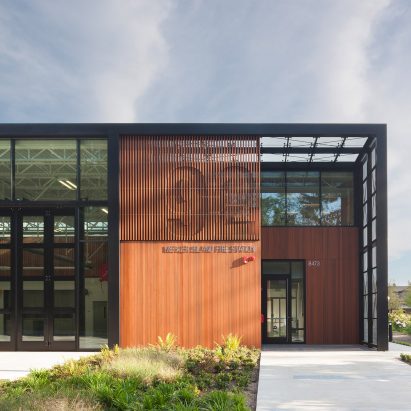
American firm The Miller Hull Partnership has completed a firehouse in the Pacific Northwest with large bi-fold glass doors that enable a quick exit for emergency trucks. More
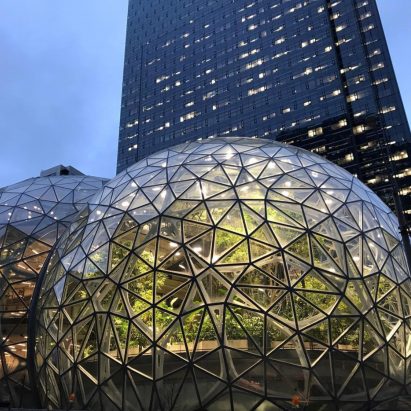
Retail company Amazon has completed a set of glass orbs filled with "cloud forest" gardens for its headquarters in Seattle, providing work areas for employees and green space for the public. More
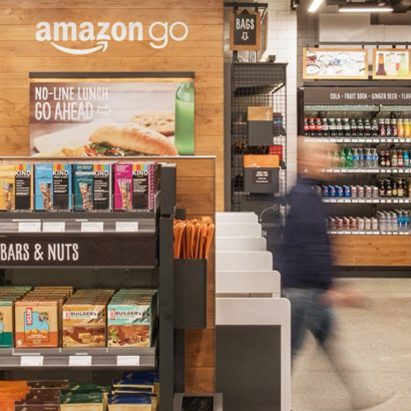
Long checkout queues are a thing of the past at Amazon's new app-enabled store, which allows shoppers to simply walk out with their groceries. More
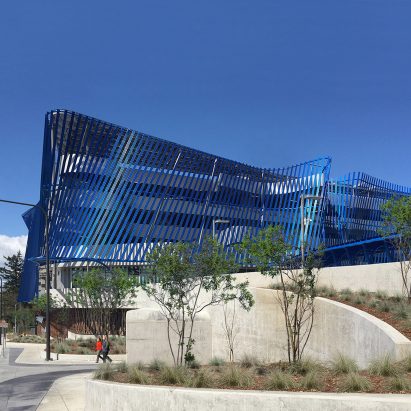
California architecture firm Brooks + Scarpa has wrapped a Seattle transit facility in an undulated, blue aluminium screen that was influenced by a dance performance. More

US architecture firm GoCstudio has created an open office for a growing tech company that features original brick and timber elements, along with new enclosures made of ebony-stained plywood. More
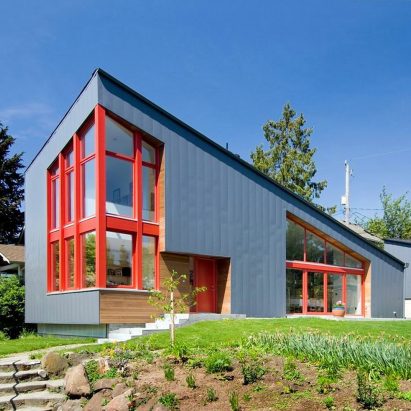
Seattle firms Stettler Design and Paul Michael Davis Architects have used bright pops of colour to frame glazing at this pointy home. More