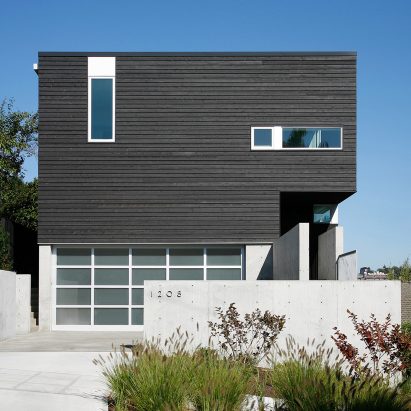
Robert Hutchison's Cantilever House projects towards Seattle harbour
Panoramic views of Seattle's harbour are afforded from the overhanging rear of this house, completed by American firm Robert Hutchison Architecture. More

Panoramic views of Seattle's harbour are afforded from the overhanging rear of this house, completed by American firm Robert Hutchison Architecture. More
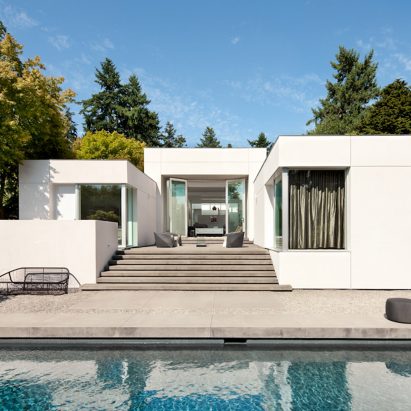
White walls and naturally lit rooms define this family house in the Seattle area, which was revamped by American studio SkB Architects. More
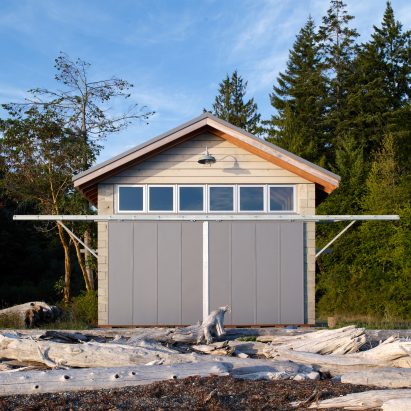
Giant sliding doors allow occupants to take in the sunrise and sunset from this modest boathouse that was overhauled by American studio Hoedemaker Pfeiffer. More
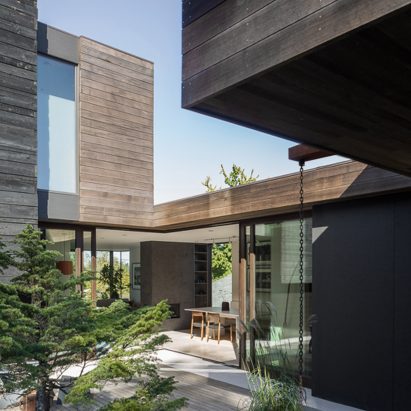
Seattle architecture firm MW Works has helped a couple to self-build this home, which is organised around a courtyard and clad in weathered reclaimed timber. More
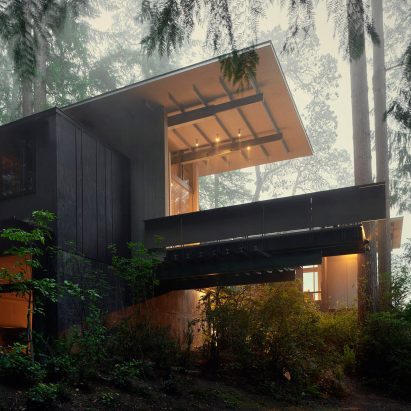
Jim Olson, co-founder of Seattle architecture studio Olson Kundig, has made a series of additions to a bunkhouse he designed and built aged 18, as a first-year architecture student. More
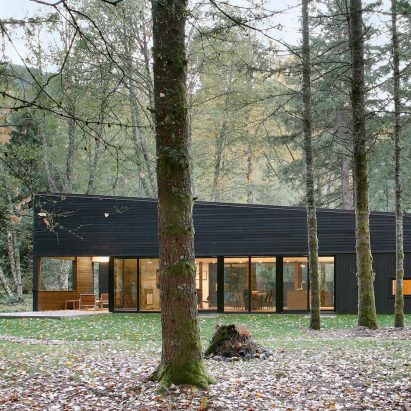
This black woodland house by Robert Hutchison Architecture on the outskirts of Seattle is set around a gravelled courtyard, which provides its residents with a secluded outdoor space safe from roaming elk. More

American firm Olson Kundig Architects has unveiled plans to renovate the Space Needle observation tower in Seattle by adding slanted glass balustrades and a rotating glass floor. More
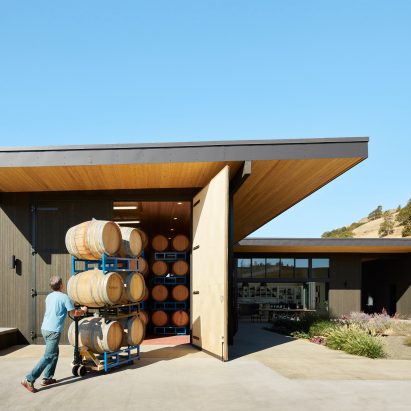
American firm goCstudio has created a small winery complex in rural Washington, with a subtle profile and earthy material palette that demonstrate the project's "reverence for the landscape". More
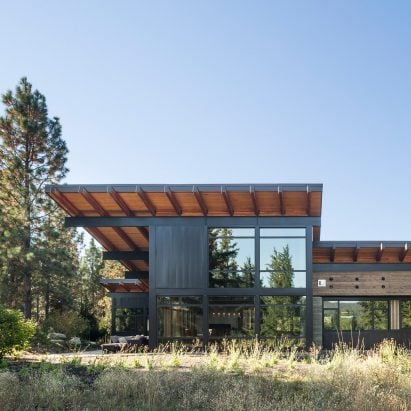
Seattle firm Coates Design has completed a home in Washington's Cascade mountain range that serves as a hub for members of a large extended family. More
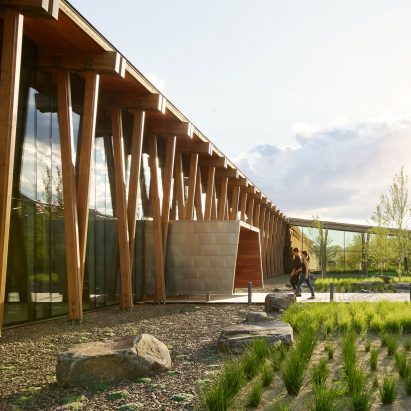
American firm Graham Baba Architects took cues from rural vernacular architecture while conceiving the headquarters for the Washington Fruit and Produce Company, situated in an area dotted with farms and warehouses. More
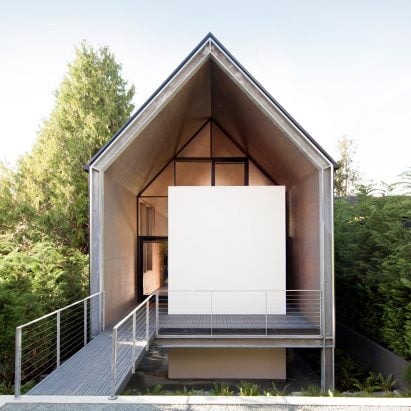
Water views from this long narrow home in West Seattle by Suyama Peterson Deguchi are strategically framed using existing trees on site. More
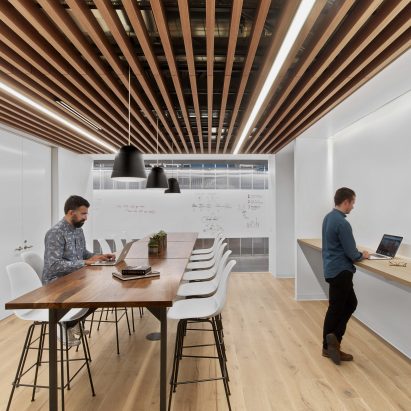
Entertainment powerhouse HBO uses this office space in Seattle, designed by California firm Rapt Studio, to develop and test its digital and interactive products. More

Heliotrope, a firm based in the US Pacific Northwest, has completed a contemporary dwelling that features a double-height art studio, a Japanese garden and a wooden soaking tub. More
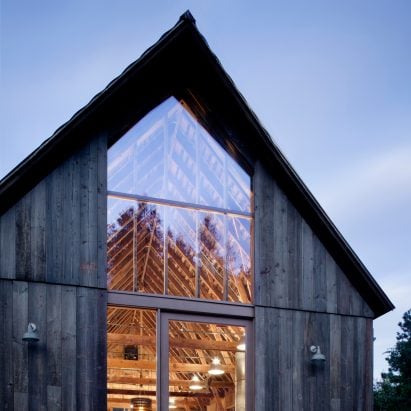
Seattle-based MW Works has overhauled an early-20th-century barn to create a family holiday home that celebrates rustic materials and fittings. More
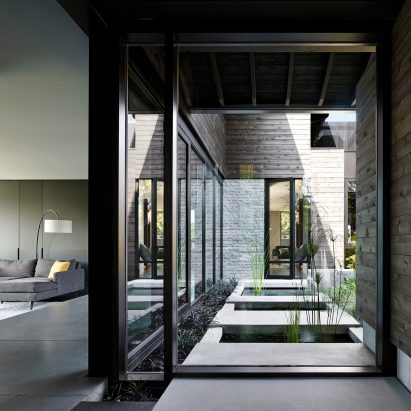
American studio MW Works has knocked down walls and added glazing in a 1960s Seattle home, to create a more open layout and strengthen the connection between inside and out. More
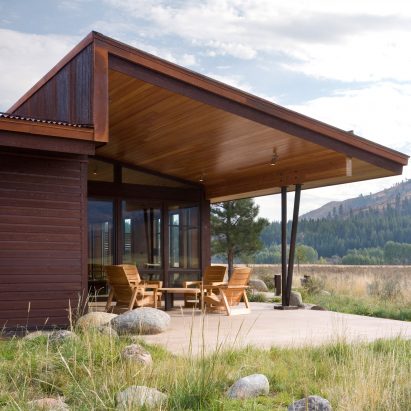
This vacation home in Washington state by Prentiss Balance Wickline encloses a courtyard within interlocking volumes clad in weathering steel. More
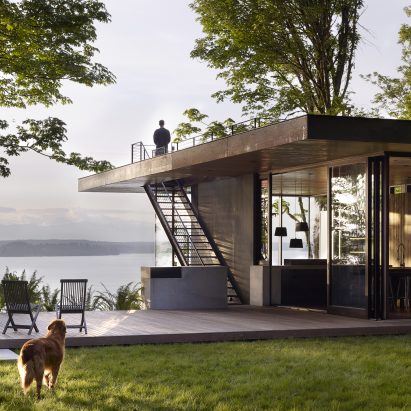
US firm MW Works Architecture + Design has created a holiday home with ample glazing and natural materials, helping it blend with its picturesque surroundings. More
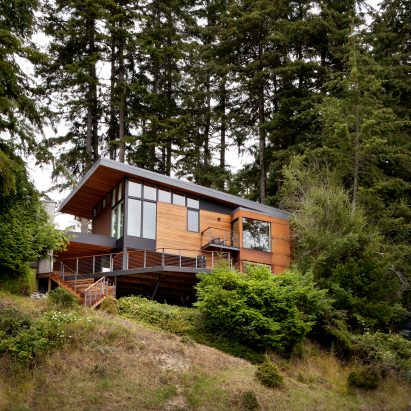
Design-and-construction firm First Lamp Architects has raised this family home near Seattle above a nearby body of water, drawing references from bridge structures. More
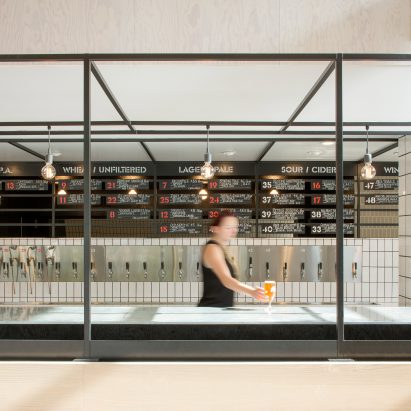
A long central bar divides this neighbourhood hangout in Seattle into areas for buying sandwiches, drinking craft beer and watching sports (+ slideshow). More
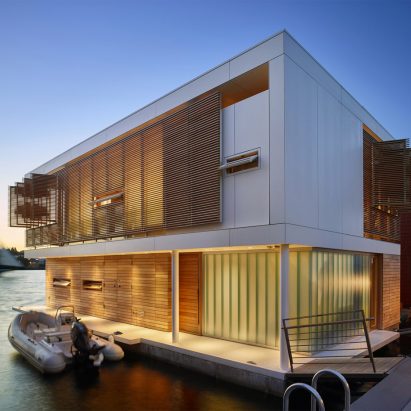
"Float-level" sleeping quarters in this single-family home moored to the shore of Seattle's Lake Union allow residents to go swimming directly from their bedrooms (+ slideshow). More