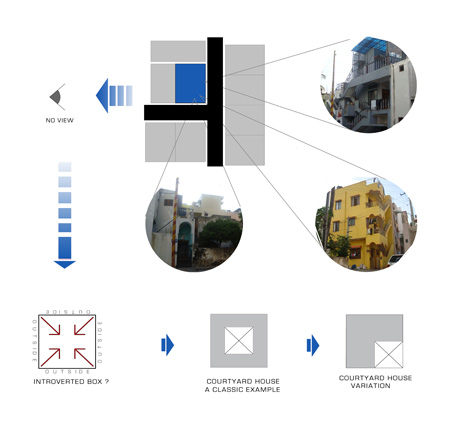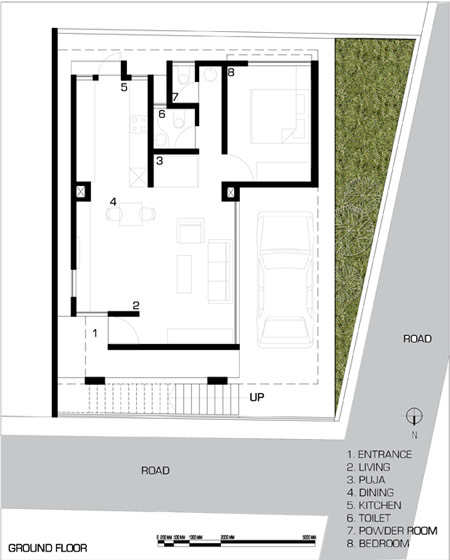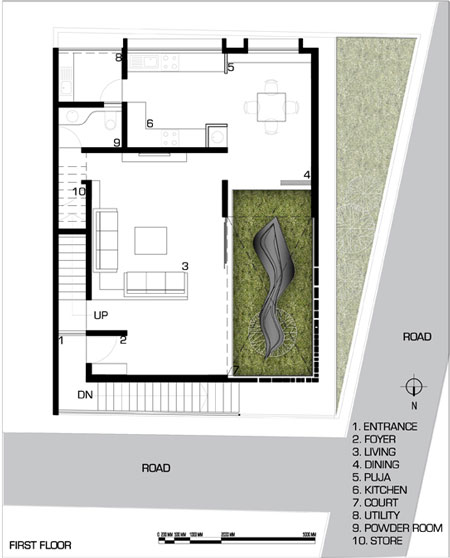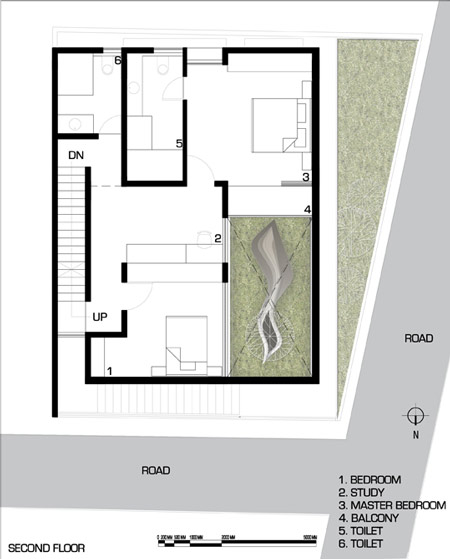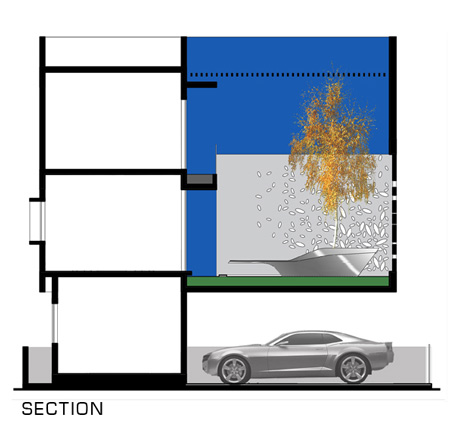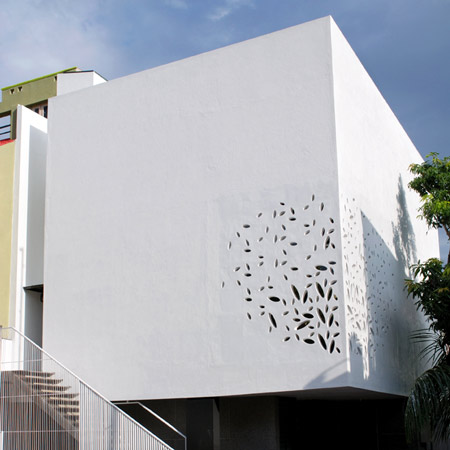
Out of the Box by Cadence
Indian architecture firm Cadence have completed a residence in Bangalore, India, which features cast-concrete external walls decorated with perforations.
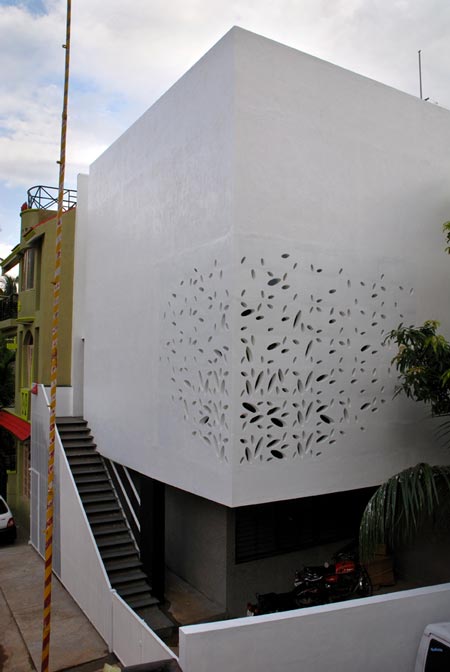
Called Out of the Box, the project is situated in a residential area of Bangalore and is designed to block views of the neighbouring buildings from within.
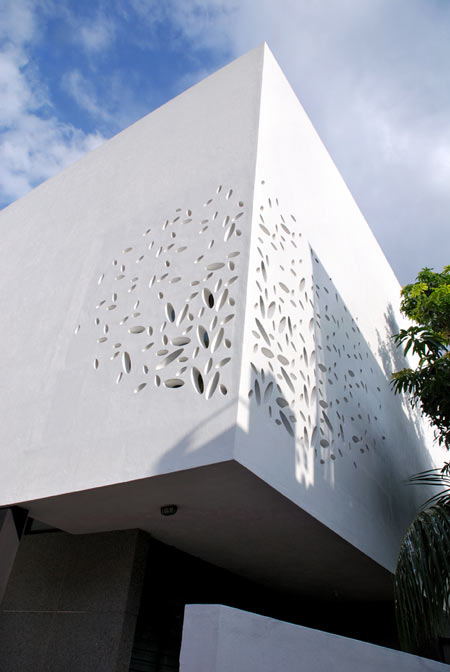
The plan is a variation on a traditional courtyard house layout; instead of placing the courtyard in the centre of the building the architects have split the house into quarters and placed the courtyard in the northwest corner.
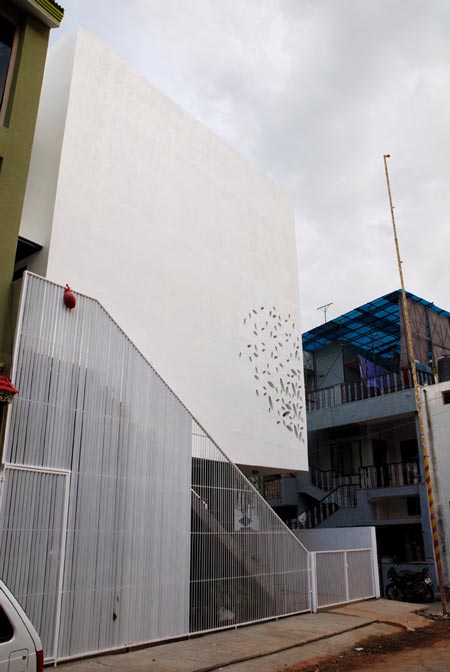
The courtyard is elevated above street level on the first floor and features two perforated walls, traditionally known as jali walls, that allow light and cooling air to pass through from the outside.
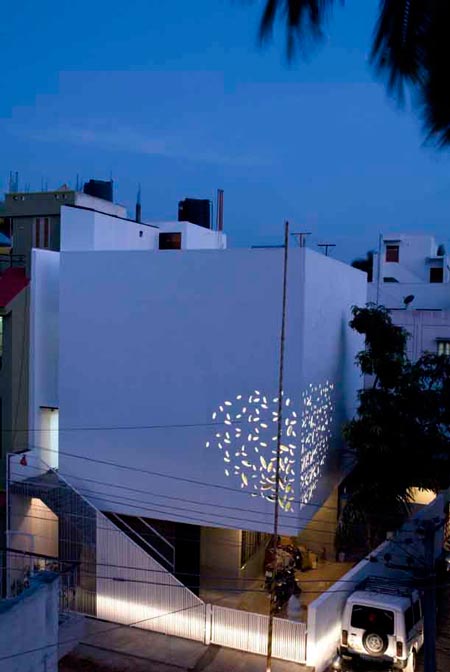
Photographs are by Clare Arnie.
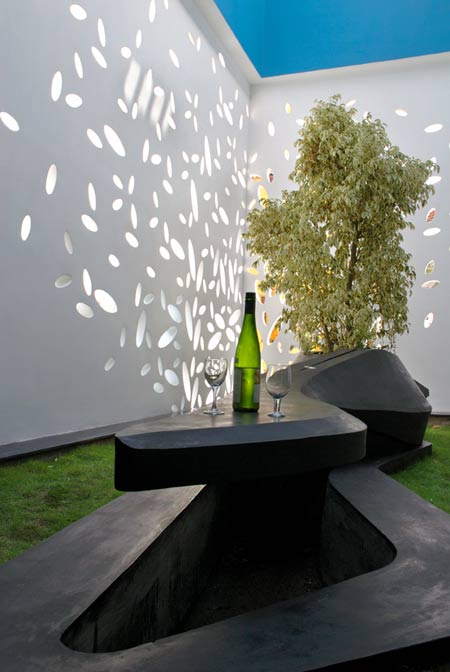
Here is some more text from Cadence:
--
OUT OF THE BOX
PROJECT CONCEPT
The 1200sqft corner site presented us with the classic urban scenario. The site was abutted by houses on two sides and flanked by low income housing on the other two sides.
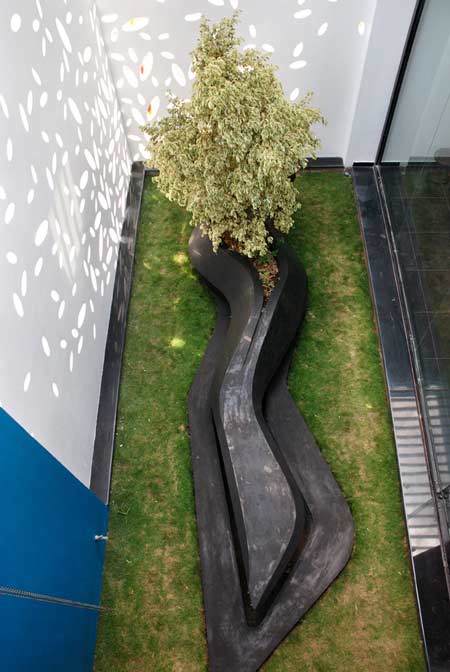
The question thus posed to us was, “What would be the relationship of the dwelling to the outside?”
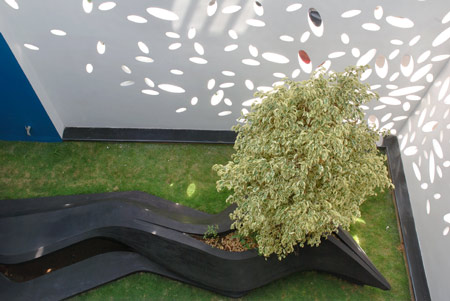
The stand taken by us was to incorporate the ‘outside’ inside while the building shuns the surroundings.
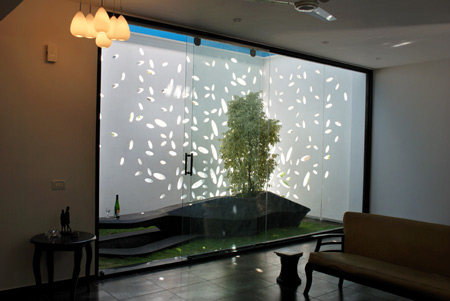
A classic diagram of this would be the traditional courtyard house.
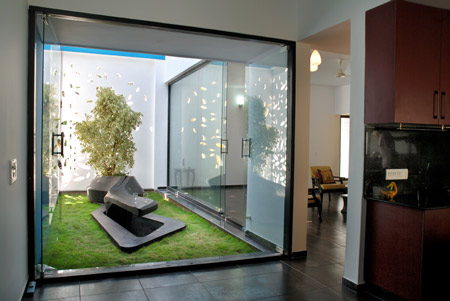
Taking this classic diagram we moved the court to the corner to create new spatial and formal effects.
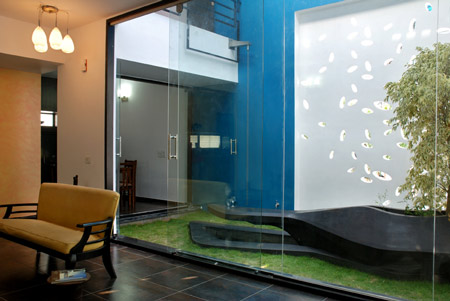
By moving the court to the fourth quadrant of the square we could magnify the boundaries of each program flanking the court.
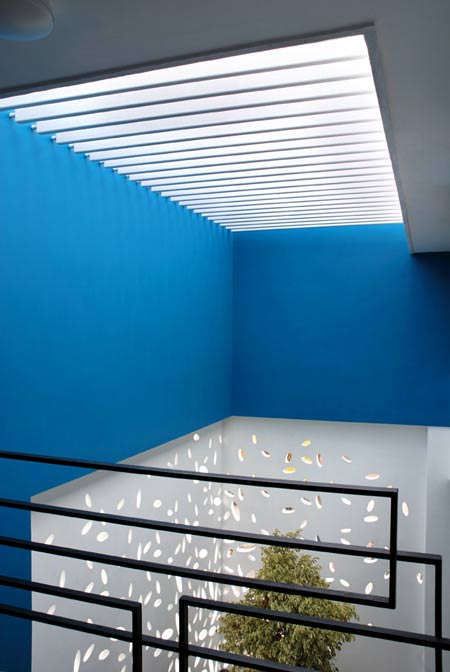
i.e. the living room, the dining and the bedrooms would not only feel much bigger but also would have sectional relationship with the open to sky court.
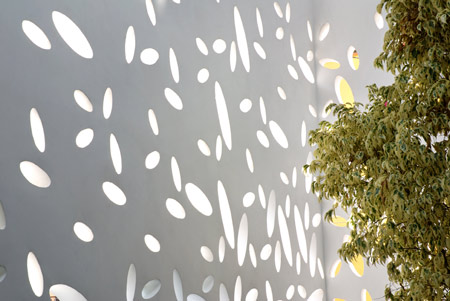
The court is further articulated by placing a sculptural element that would serve as an informal dining area as well as a tub for housing a tree.
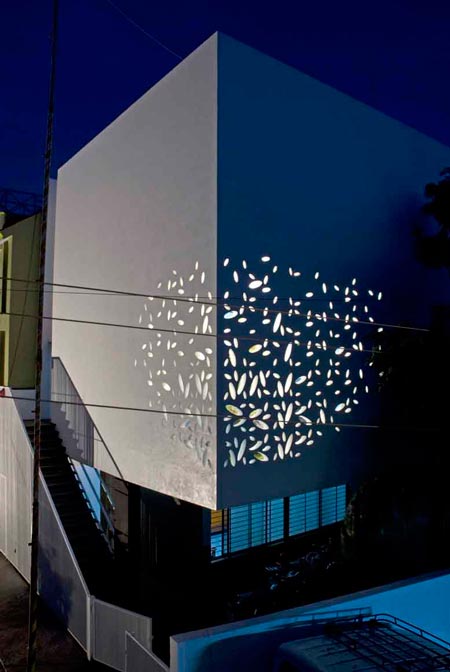
The jali wall cast in-situ completes the fourth corner to accentuate the experience of the court.
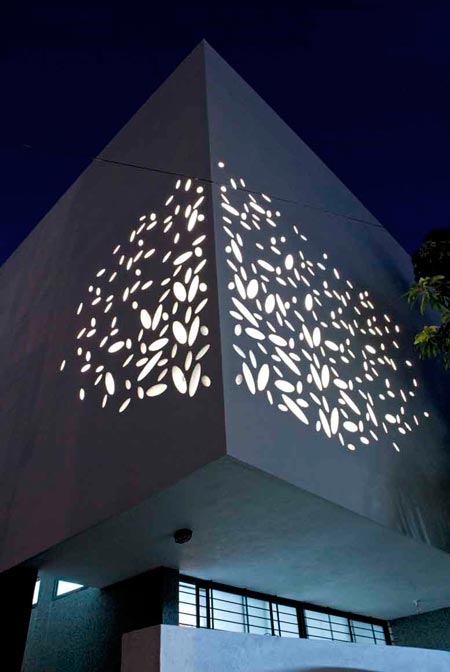
Client: Phangun Rao
Site: 1200sqft
Built up area: 2300sqft
Location: Bangalore, India
Architects: Cadence
Principal Architects: Narendra Pirgal, Smaran Mallesh, Vikram Rajashekar
Structural Engineer: Manjunath & co
