
Kulturkvartalet by drdharchitects
Here are the latest images of UK architects drdh’s design for a new cultural quarter in Bodø, Norway comprising a library and culture house.
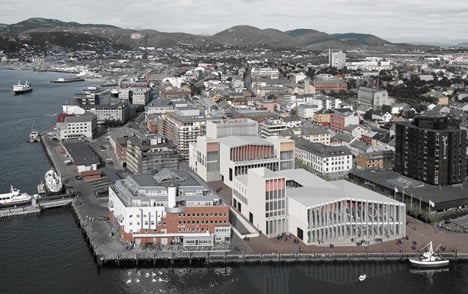
The Kulturkvartalet scheme originally won a competition in 2008 (see our previous story) and is currently in the design development stage with construction to start early next year.
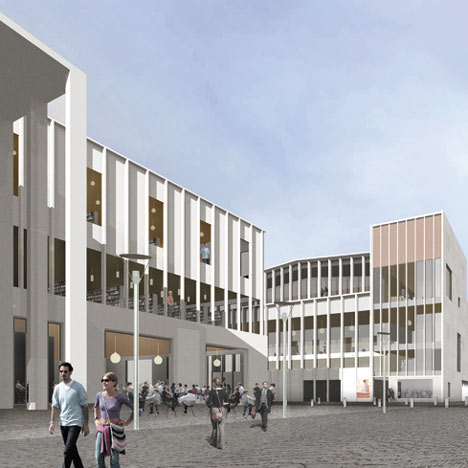
The library and culture house will sit opposite each other on separate blocks.

Click above for larger image
The library, which has three floors, is accessed from a new square on the harbour front and contains a flexible performance room, gallery, cafe and typical library spaces.
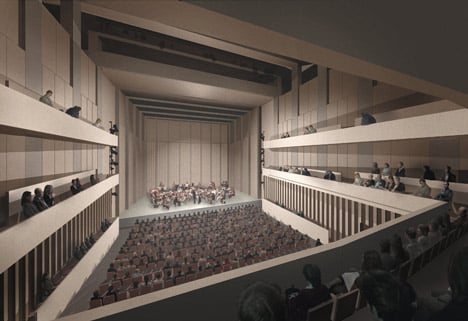
The culture house will look out over the roof of the library towards the harbour and contains three concert halls, with the main auditorium seating 950.
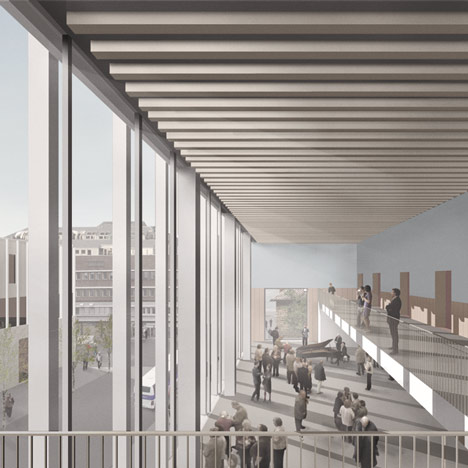
The Kulturkvartalet forms part of a wider redevelopment the area is to undergo over the next ten years.
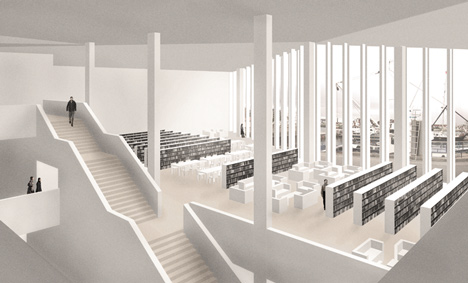
Here's some more from the architects:
The Cultural Quarter in Bodø
Introduction to the Exhibition
By DRDH Architects
This images show our work-in-progress for the new Culture House and Library. Located on the harbour front in Bodø’s future Cultural Quarter, the project is approximately halfway through design development. Following the international design competition held for the project in 2008, our design work began in 2009. It is anticipated that construction will start in early 2011 with completion due in May 2014.
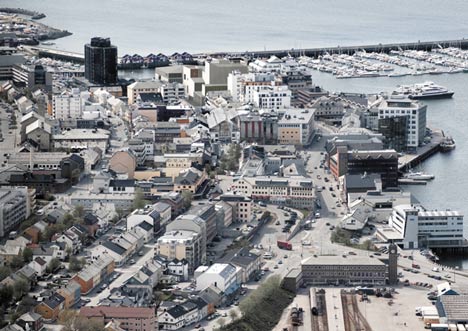
The illustrations show our design intentions for the buildings. The size and massing of the buildings, and the functionality and arrangement of interior spaces are defined. In the coming months the materials and design of the exterior of the buildings will be developed in parallel to developing the detailed design of the interior spaces. This current design stage will be completed in October 2010 after which we will be able to share our progress on the developing design.
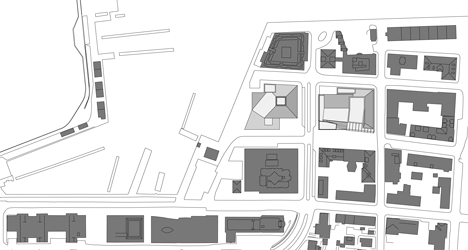
Click above for larger image
Introduction to the Project
The new Cultural Quarter for Bodø, the Kulturkvartalet, is part of a wider urban framework for the city. In the planning for ten years, the Cultural Quarter is envisaged as a vibrant new performance centre and meeting place for residents and visitors. Two new buildings will form the harbourside Cultural Quarter; the Culture House and the Library, housing a variety of performance spaces for music, theatre and dance, as well as galleries, community spaces, and spaces for education and learning for all ages.
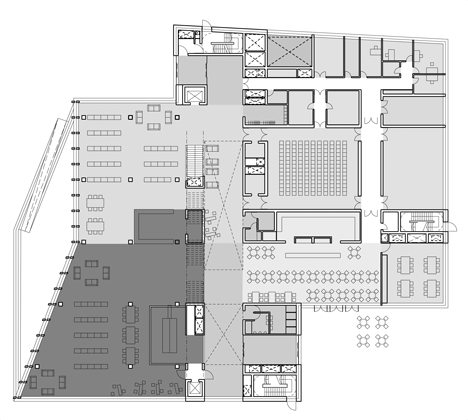
Click above for larger image
The Site
The site is located across two city blocks on the harbour front. Block 105, which faces the harbour, will site the Library and Block 100 will site the Culture House. The surrounding streets and the quayside are also part of the Cultural Quarter development.
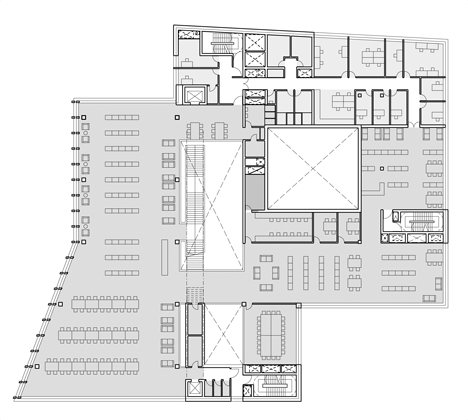
Click above for larger image
Design Concept
Inherent to the design concept of our competition proposal was the way in which the two buildings faced both towards the harbour and the city centre. The buildings have a figurative quality. Each is distinct but related to the other, and with their city and waterfront contexts. The geometries and form of each building adjust to the variations in the grain of the city fabric.
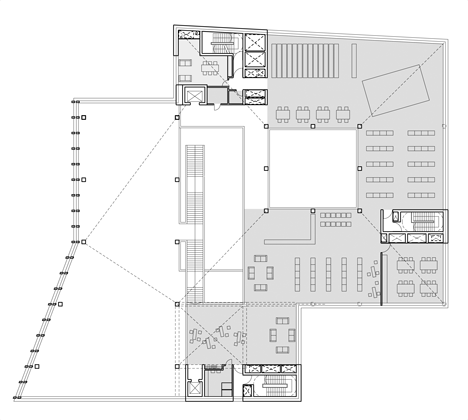
Click above for larger image
The main entrance facade of the Culture House is inflected to form a hinge in the shifting line of the street, whilst the waterfront facade of the library adjusts to the line of the harbour wall, recalling both the shed like nature of harbour-side structures and the civic qualities of a temple or basilica. Arriving by boat, the buildings present themselves as a single piece; a ‘hill’ of gabled forms, glittering on a sunny day.
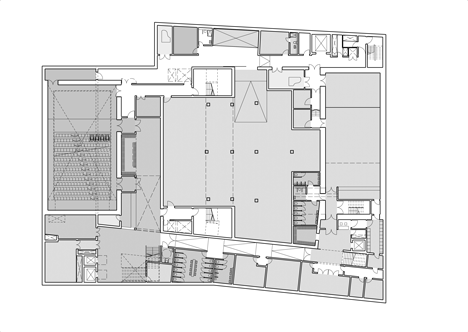
Click above for larger image
The Culture House has three auditoria compactly placed east west across the site. In the centre is the 950-seat main auditorium (Sal 1) and fly tower; to the harbour-side the 300-seat flexible auditorium (Sal 2); and to the city is the popular music venue, Sinus The interior public spaces that connect these auditoria are a series of generous, proportioned rooms, planned to take advantage of expansive views across the harbour over the roof of the Library.
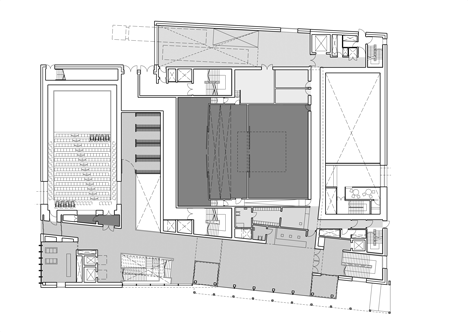
Click above for larger image
The principal entrance is situated on Storgata with a second, smaller lobby opening opposite the new city square created where the Culture House faces the Library. The back-of-house facilities wrap the main auditorium and fly tower. The Library is a building for the community and has, in addition to its Library functions, a number of spaces for the public: a flexible performance space for 150 people, a gallery, a multifunction room and a cafe. The three level Library is accessed from the new square on Storgata or from the harbour front. There is a route between these front doors through the Library. The public spaces and entrance to the Library are on the ground level, with Library spaces above.
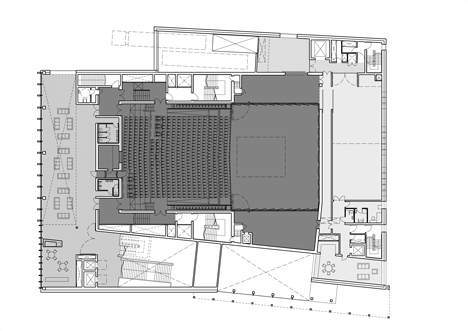
Click above for larger image
The Main Auditorium
The 950 capacity main auditorium is the centrepiece of the project and is designed to be both an international standard symphonic hall, providing a home for the new Nordland Symphony orchestra, and a world class stage for proscenium theatre, opera, dance, and amplified music.
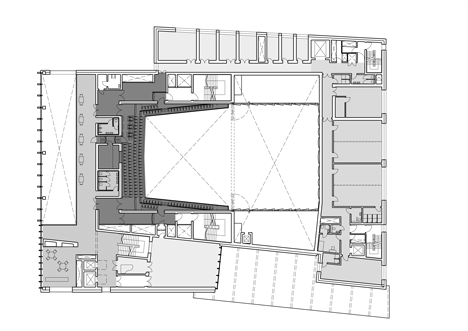
Click above for larger image
The space will achieve a high level of acoustic performance due to its scale and finish but also be adaptable to provide the stage requirements and intimacy of a theatre venue.This will be achieved through the innovative use of an adaptable orchestra shell, flexible proscenium and the adjustable linings of the room. We see the auditorium as the major congregational space for the inhabitants of Bodø and will above all else be a beautiful room and a symbol of the city.
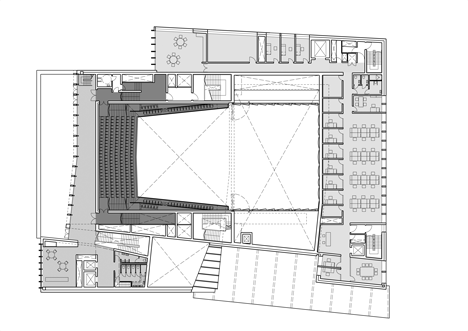
Click above for larger image
See also:
.
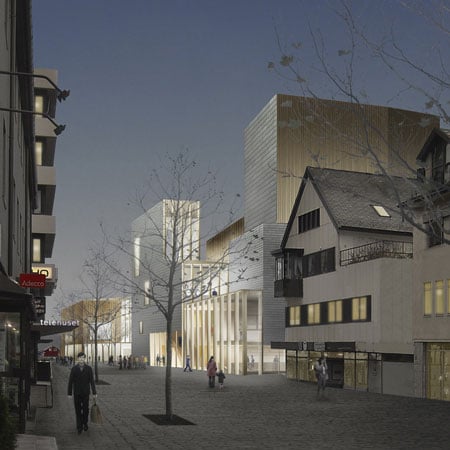 |
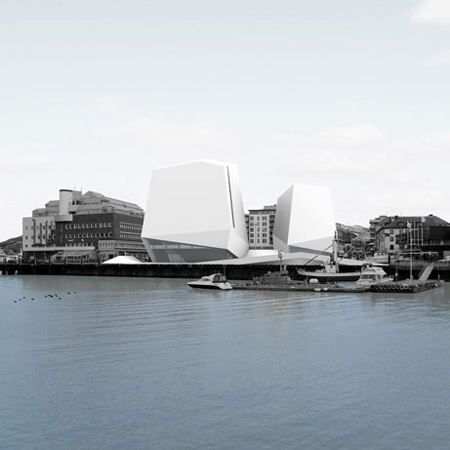 |
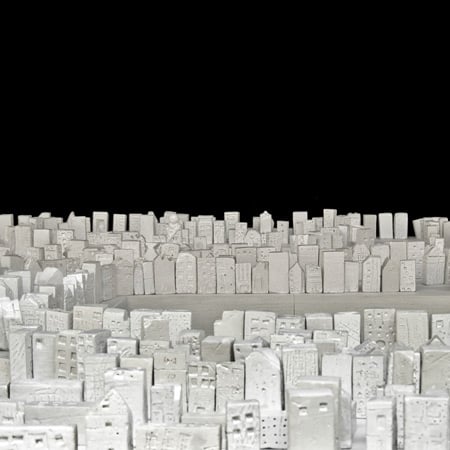 |
| Bodø Kulturhus and Library by drdharchitects |
Cultural centre at Bodø, by Langdon Reis Zahn |
A Model City by drdharchitects |