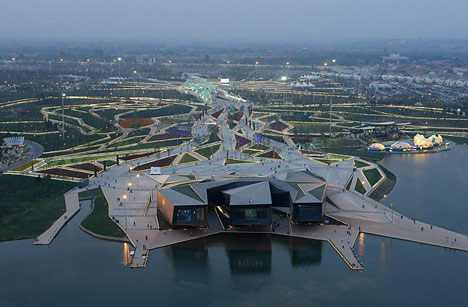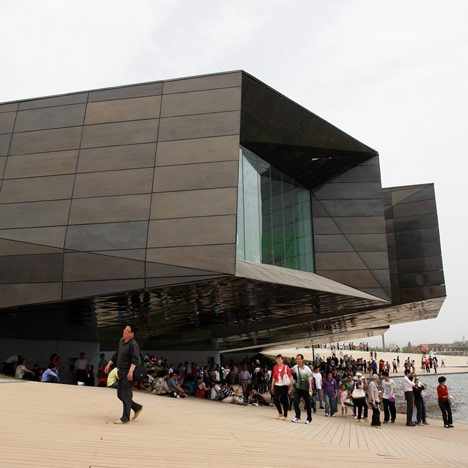
The Creativity Pavilion by Plasma Studio
This pavilion by London architects Plasma Studio is located at the heart of the 2011 Xi’an International Horticultural Expo, which is currently taking place in China.
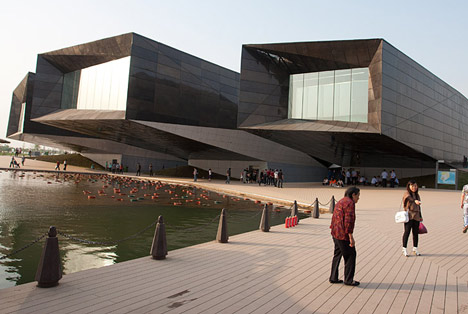
The Creativity Pavilion is formed of three angular volumes that cantilever out across the lake, creating a shelter for visitors to walk or sit below.
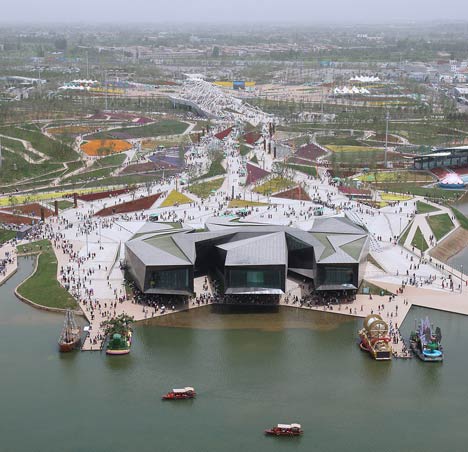
The shape of the building follows the lines of landscape project Flowing Gardens, also designed by Plasma Studio alongside landscape architects Groundlab, which is a series of jolting pathways directed towards the pavilion.
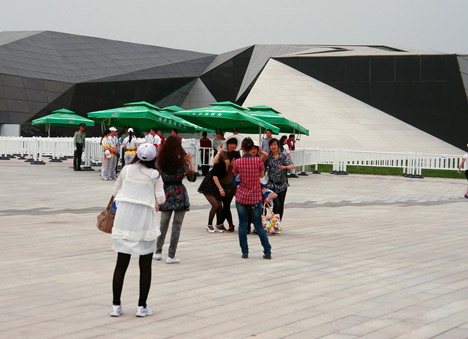
More stories about the 2011 Xi'an Expo on Dezeen »
More projects by Plasma Studio on Dezeen »
Here are some more details from the press release:
Opening of Xi'an Expo Press Release
The next big event in China after the Beijing Olympics and Shanghai Expo with a projected 12 Mio visitors for the coming 6 months, Xi’an International Horticultural Expo has officially opened.
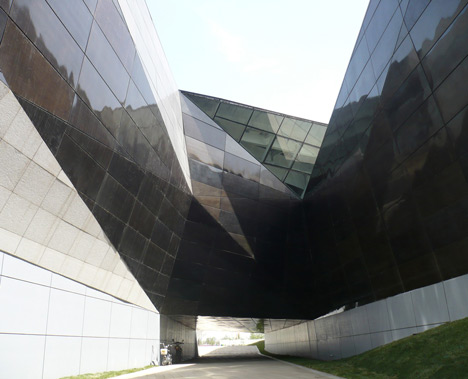
The ancient city of Xi'an- home to the Terracotta Army and many buildings of unique historical significance- is using this opportunity to focus on the current challenges from its recent growth and transformation. The expo is situated in the Chan-ba Ecological District, a former sandpit where the water was severely degraded in the 1980s. Two decades of work has restored the ecosystem and this expo is able to demonstrate what can be accomplished through the use of the most advanced technology, ideas, and material. Another challenge that the Expo is starting to address comes from the context of China’s rapid urbanisation process: how to create a sustainable urbanism and provide universal access to open space and nature?
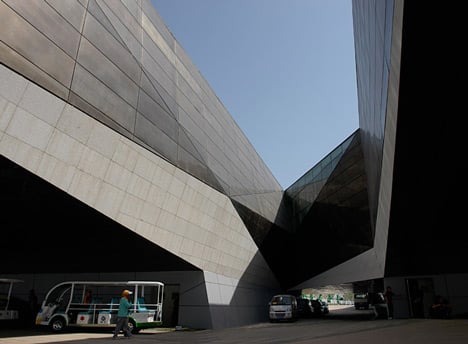
The Creativity Pavilion is located on the edge of the lake as the endpoint to the central axis that starts with the Gate Building, and is the starting point for the water crossing by boat. It ties in with a series of piers that follow the landscape jutting out into the water. The built volume is interwoven with the articulating ground, producing continuities on many levels integrating the landscape and building together.
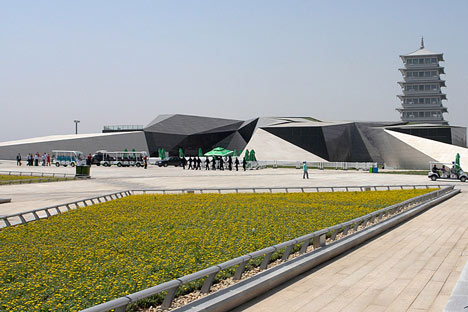
From this flows the organization of the building massed as three parallel volumes within the landscape, flowing through and underneath, leading to the piers, the volumes themselves hover as cantilevers over the lake. The fluid experience of passing through the landscape continues inside, where all zones are interconnected through the looping system of ramps.
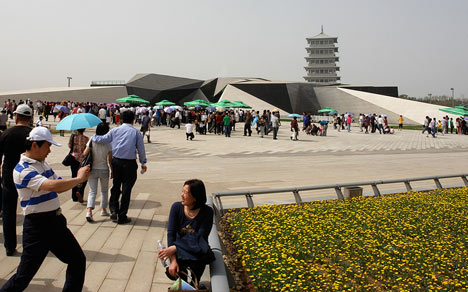
Through its materiality the building again manifests itself as an extension of the ground with its floors and interior walls made from concrete and bronze is used as expression of local identity.
