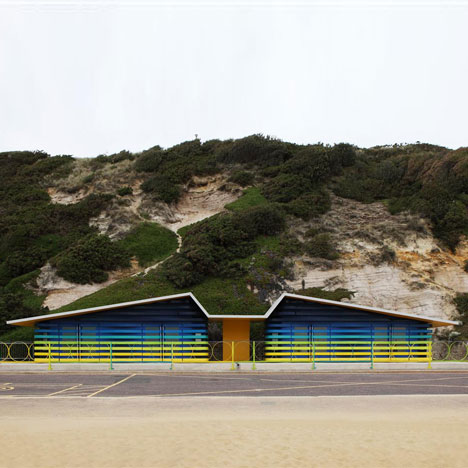
Boscombe Beach Huts by ABIR Architects and Peter Lewis
UK studio ABIR Architects and Peter Lewis of AEREA Design have redesigned the traditional English beach hut to be accessible for wheelchair users.
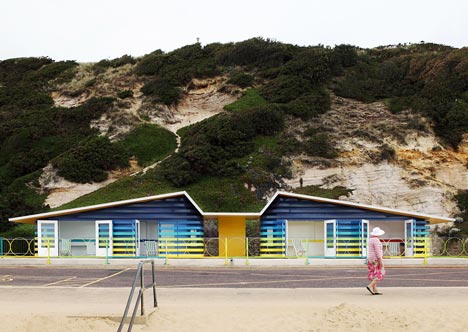
Four separate huts are contained inside a single building on the seafront in Bournemouth.
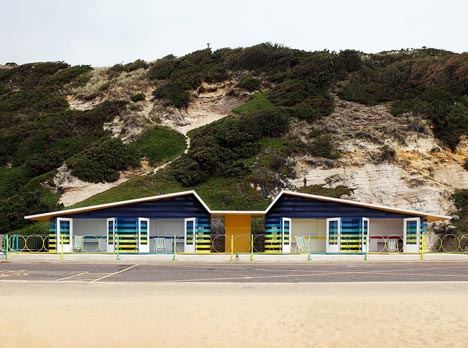
Brightly coloured stripes of yellow, green and blue are painted onto plywood fins that wrap the seaside cabins.
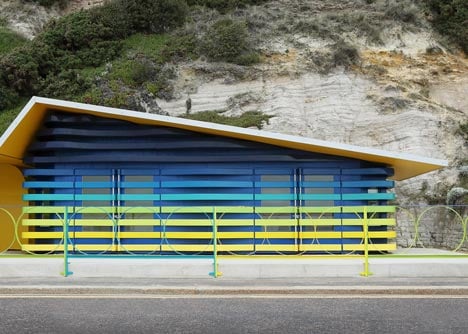
Ramps give access to the huts from the promenade, while a sloping pathway provides a route onto the beach.
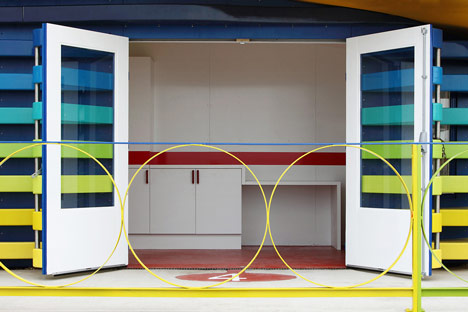
A shared drinking water fountain is located between the two pairs of cabins, which are divided internally by removable partitions.
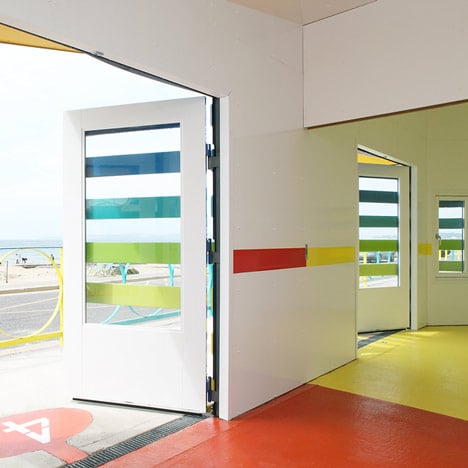
An electrical charging point for mobility scooters is provided nearby, as are accessible toilets.
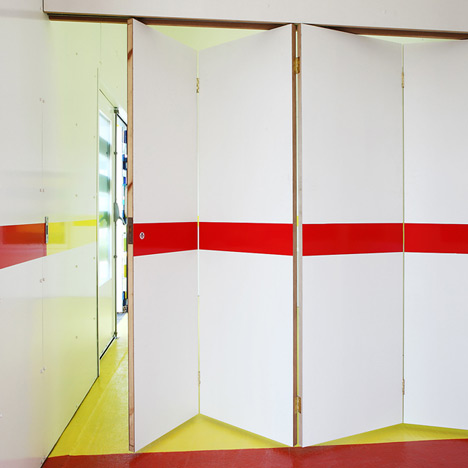
Design consultant Peter Lewis collaborated with the architects on the competition-winning design.
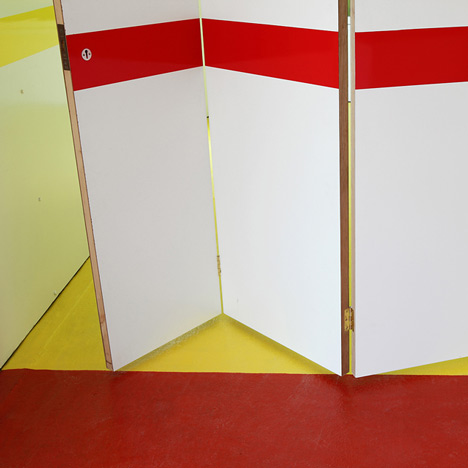
Other British seaside projects from the Dezeen archive include a cafe that resembles a rock and a 324 metre-long seafront bench.
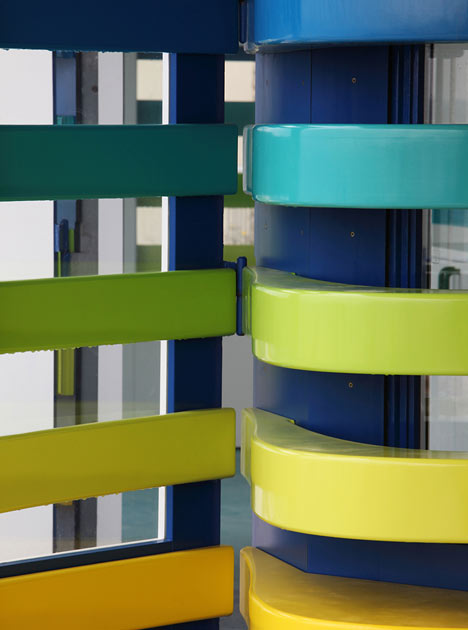
Photography is by Richard Rowland.
Here are some more details from the architects:
Brighton architects deliver UK’s first accessible beach huts
New accessible beach huts designed by a:b:i:r architects and Peter Lewis will be unveiled later this month in Boscombe (Bournemouth) as the UK’s first designed specifically for people with disabilities.
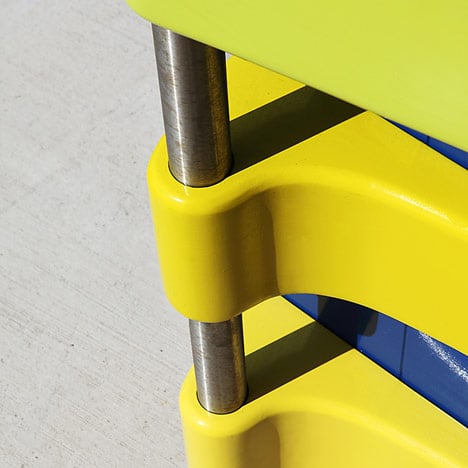
‘The Seagull and the Windbreak’, which draws upon traditional seaside imagery of a line drawn seagull and multi coloured stripes of the traditional windbreak, beat off worldwide competition from 173 international entries. Voted for by the public, disabled beach users and a panel of seven expert judges, the buildings combine ergonomics with contemporary design. Funded with a grant from the Commission for Architecture & Built Environment (CABE) the Boscombe beach huts are designed to promote inclusion, health and wellbeing.
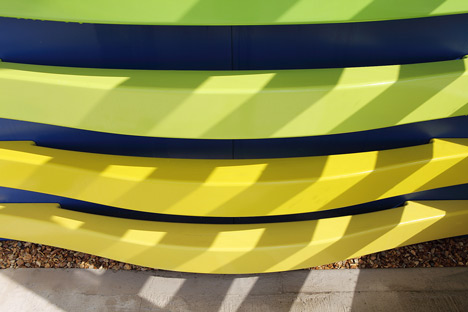
Facilities include high colour contrast surfaces and flooring to assist the visually impaired, dual height kitchen units with a gas stove and a communal outside area with a fresh water fountain. An electric charging point for mobility scooters is also available as well as improved accessible toilets, parking and a wooden beach trackway to enable easy access onto the beach. The four huts, designed as two pairs with retractable partition walls for increased flexibility, each accommodate up to four wheelchair users.
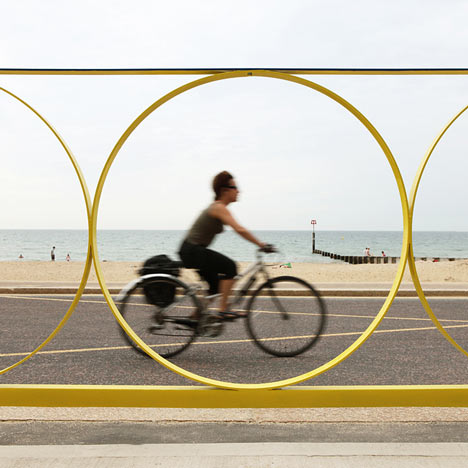
a:b:i:r architects, who are developing a reputation for seaside architecture following the award winning £1million refurbishment of the Brighton ‘Birdcage’ Bandstand, assembled a team which included Eastbourne based contractor Push Studios to deliver the project. The huts were constructed under factory conditions and delivered to site for quick installation.
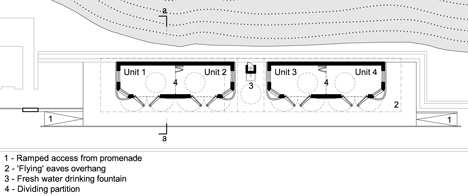
Overlooking Bournemouth’s award-winning sandy beaches demand is high for the Dorset seaside retreats; each one is already fully booked. Linda Nelson from Bournemouth was quick to rent a hut for the entire season. She said: “The new beach huts are brilliant. Having been involved in the development and consultation process it is great to be able to reap the benefits. I had trouble getting in and around the old beach huts and was constantly worried about falling over. These new huts take away all those old problems; they are a tremendous asset for the area and a fantastic facility for disabled people.”
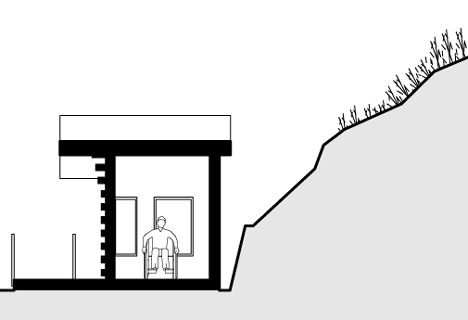
The Bournemouth suburb’s visitor numbers have soared following £13.5 million regeneration works and in 2010 Boscombe Pier was crowned Pier of the Year by the National Piers Society. The regeneration scheme has since won a number of national awards for regeneration including the Local Government Chronicle regeneration project of the year award. Andrew Emery, Boscombe Sea Change Project Manager for Bournemouth Borough Council, says the resort’s vision is ambitious but simple: “Continuing with the theme of regeneration in the vibrant Boscombe area the new huts incorporate high quality design, visual flair and unique function. We believe that they will become iconic symbols of the continuing renaissance of the British seaside resort and will open up our award-winning seafront area to new visitors.”
Construction team Architect: a:b:i:r architects
Collaborator Designer: Peter Lewis
Structural Engineers: IE Structural Engineers
Design & Build Contractor: Push Studios
Materials: Steel framed structure, Trespa board & plywood infill, Plywood fins finished with high performance, marine grade paine, Single ply membrane roof