Cabanas no Rio by Aires Mateus
Lisbon studio Aires Mateus used only reclaimed timber to construct this pair of waterfront cabins in Grândola, Portugal (+ slideshow).
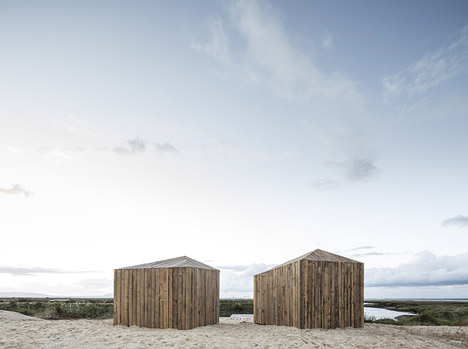
Named Cabanas no Rio, which translates as cabins on the river, the two rustic structures offer a rural retreat for a pair of inhabitants.
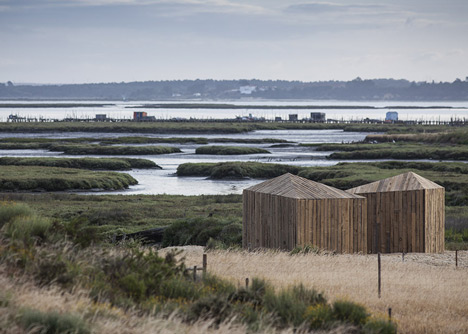
One hut contains a living area, with a simple counter that can be used for preparing food, while the other accommodates a bedroom with a small toilet and sheltered outdoor shower.
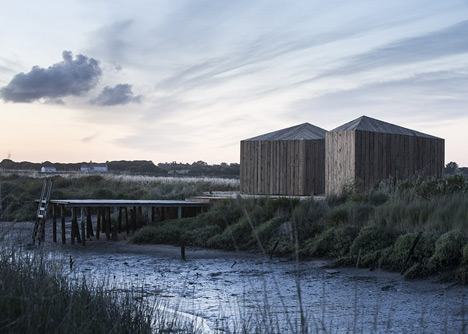
Architects Aires Mateus used recycled wooden panels to build the walls, floors, roof and fittings of the two structures, leaving the material exposed both inside and out.
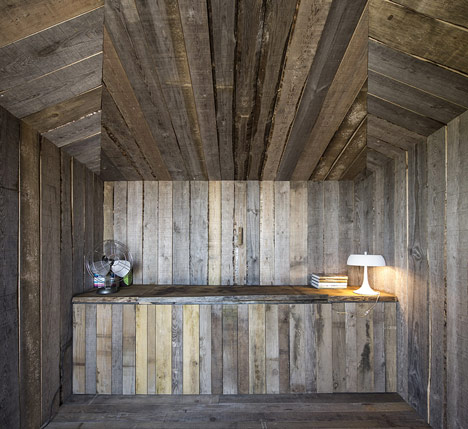
The edge of the roof sits flush with the walls, plus the wood is expected to change colour as it exposed to the weather.
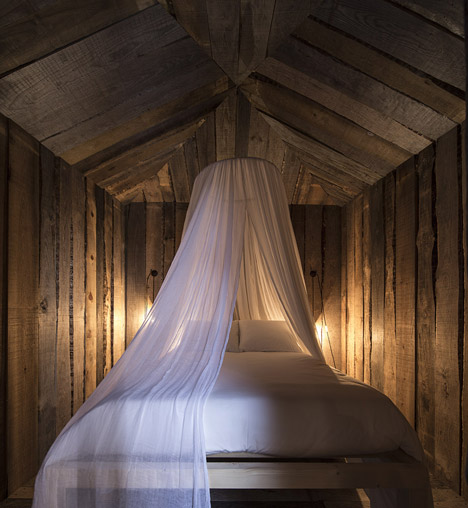
"The wharf is medieval and assembled with wood," said the architects, explaining their material choice. "Its identity is kept long beyond the material's resistance, an identity that allows [it] to change, to replace, keeping all the values."
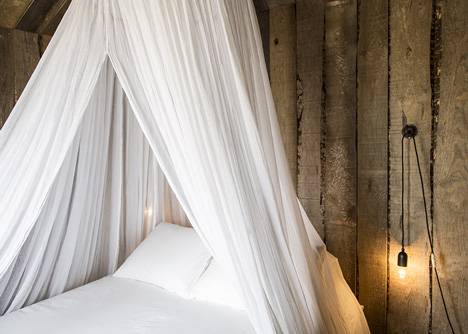
With a combined area of just 26 square metres, the cabins were both built off-site and transported to the site on the back of a lorry.
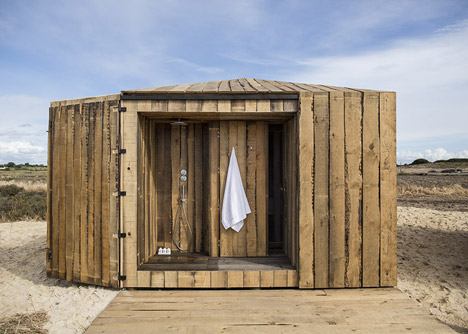
Each was then hoisted into place, framing a small wooden deck that leads out onto a jetty.
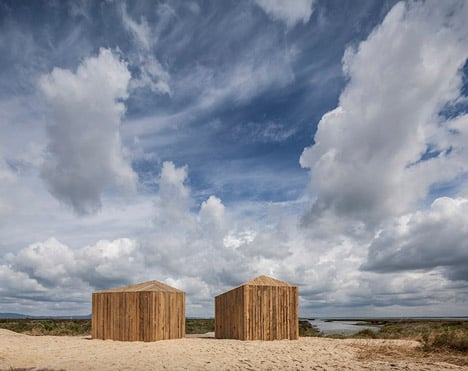
The Aires Mateus brothers founded their studio in 1988. Past projects by the pair include the stone-clad Furnas Monitoring and Investigation Centre and the nursing home in Alcácer do Sal that was shortlisted for this year's Mies van der Rohe Award. See more architecture by Aires Mateus »
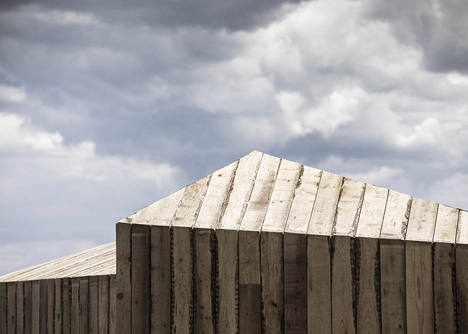
Other micro homes completed recently include a holiday house in the shape of a cloud and a mobile home on the back of a tricycle. See more micro homes »
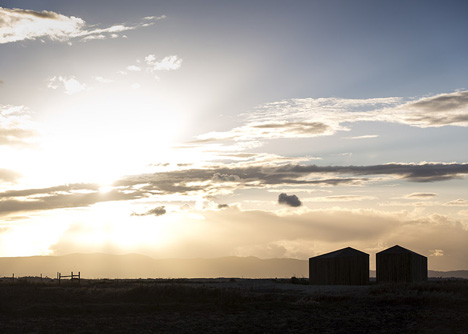
Photography is by Nelson Garrido.
Here's a project description from the architects:
Cabanas no Rio
The wharf is medieval and assembled with wood. Its identity is kept long beyond the material's resistance. An identity that allows to change, to replace, keeping all the values.
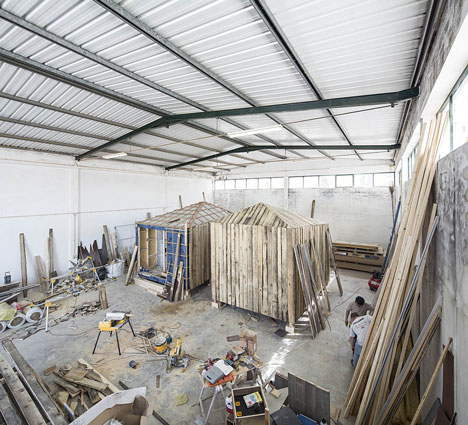
The project develops two spaces: one to unwind with the support of a kitchen integrated in the same material of the walls; other as a sleeping area with a small bathroom and a shower. The construction is entirely finished in reused wood, subjected to the weather that will keep on changing it. The forms, highly archetypal, are designed by the incorporation of the functions in these minute areas, and by the varied inclination of the ceilings that tension the spaces according to their function.
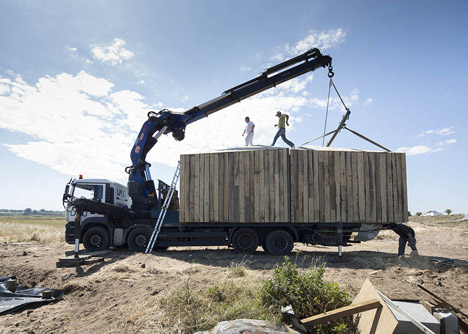
Name of the project: Cabanas no Rio
Location: Comporta, Grândola, Portugal
Construction Surface: 26m²
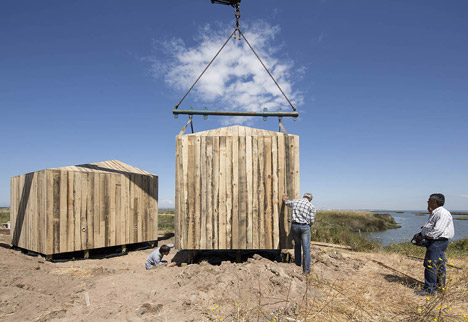
Authors: Manuel e Francisco Aires Mateus
Coordination: Maria Rebelo Pinto
Collaborators: Luz Jiménez, David Carceller
Client: João Rodrigues
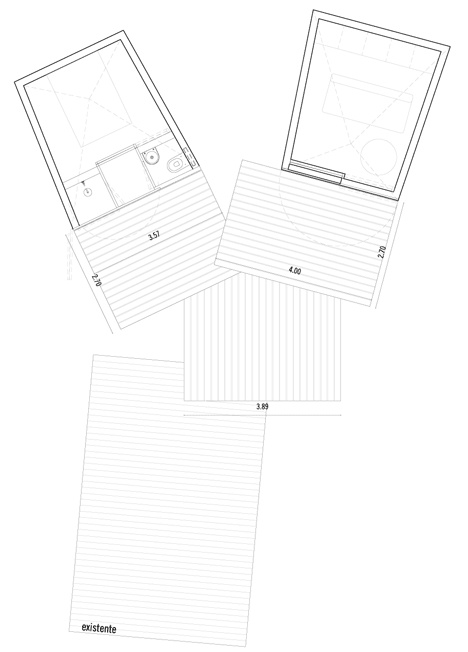
Structure: Cenário Perfeito
Electricity: Cenário Perfeito
Construtor: Cenário Perfeito