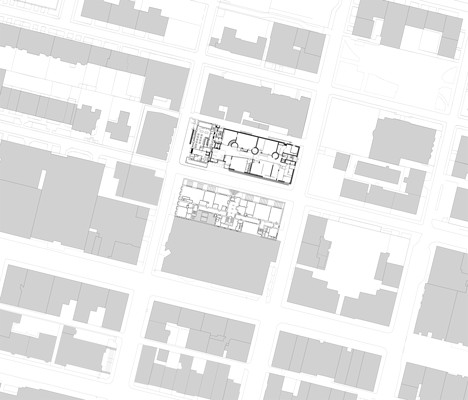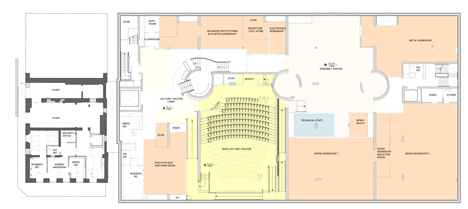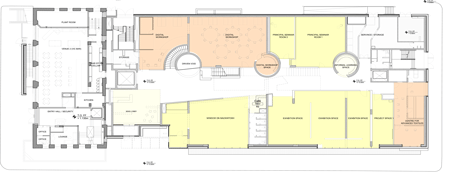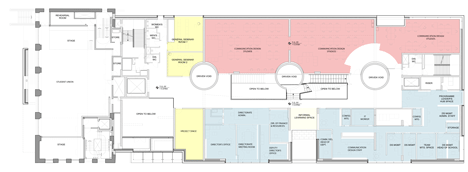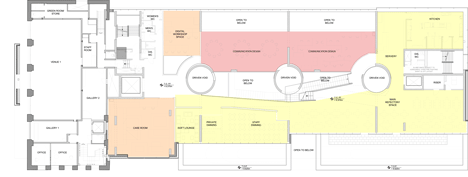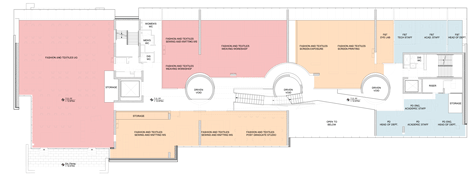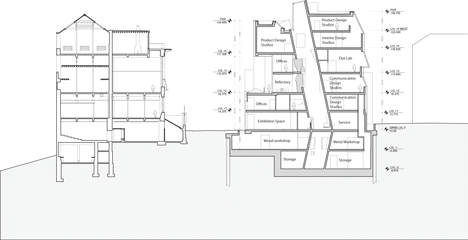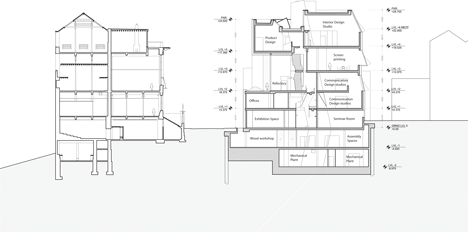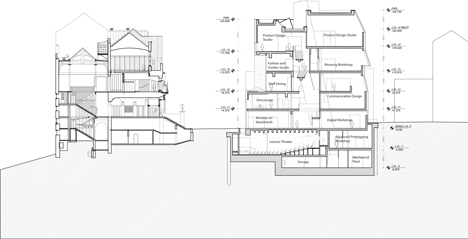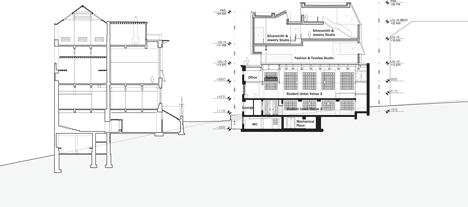Steven Holl completes extension to Mackintosh's Glasgow School of Art
American architect Steven Holl has completed his new building for the Glasgow School of Art in Scotland, where its geometric matte-glass exterior stands in contrast to the decorative sandstone facade of Charles Rennie Mackintosh's masterpiece across the street (+ slideshow).
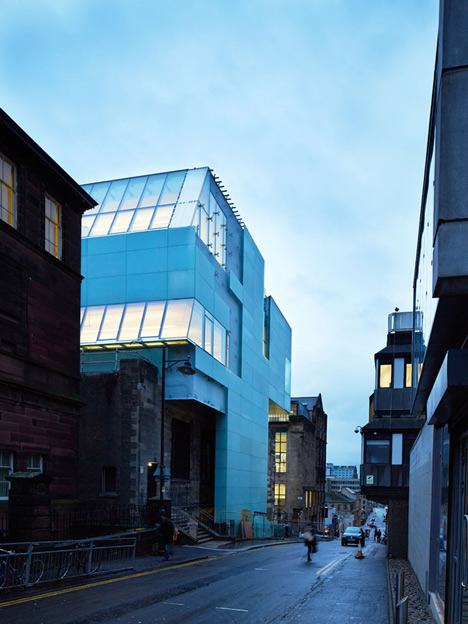
Steven Holl's Reid Building provides modern studios for the Glasgow School of Art and was designed to forge "a symbiotic relationship" with the historic campus building completed by Scottish architect Charles Rennie Mackintosh a decade century earlier.
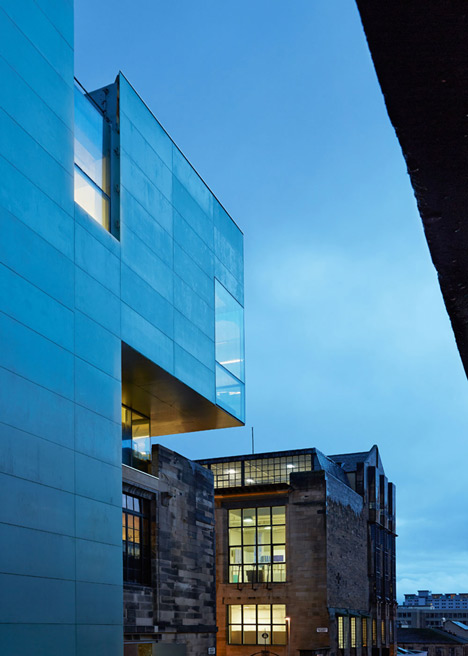
The new five-storey-high building replaces the school's Newbery Tower and Foulis Building, but wraps around the three-storey stone Assembly Building, which houses the school's popular student union.

One of the main aims of the design was to bring as much natural light as possible into the building, so Holl created three cylindrical shafts of light that he calls "Driven Voids", which stretch right down from the roof to the basement.
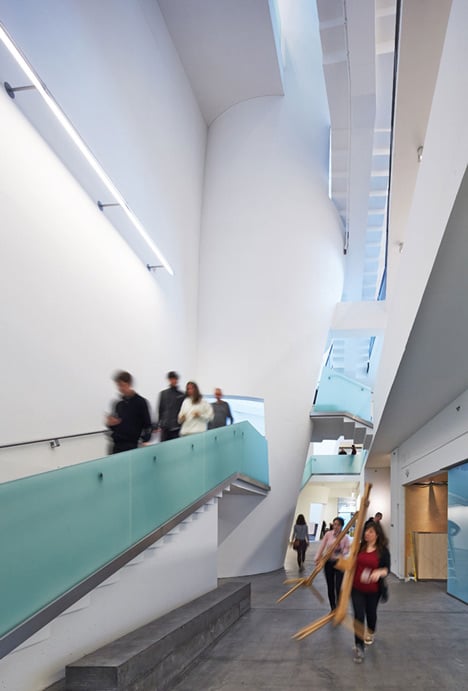
Spaces inside the building were also arranged with respect to their lighting requirements, so the majority of studios and workshops are positioned along the northern edge of the plan, where they will receive more consistent levels of daylight.
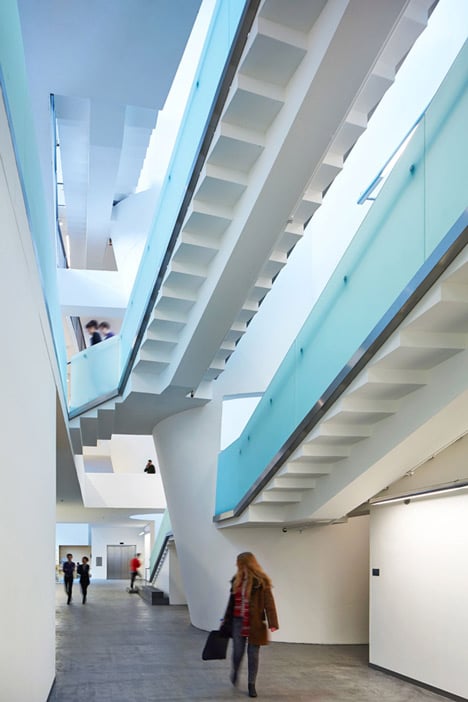
A central network of staircases and ramps extends around, beside and across the three lightwells, helping students to orientate themselves within the building.
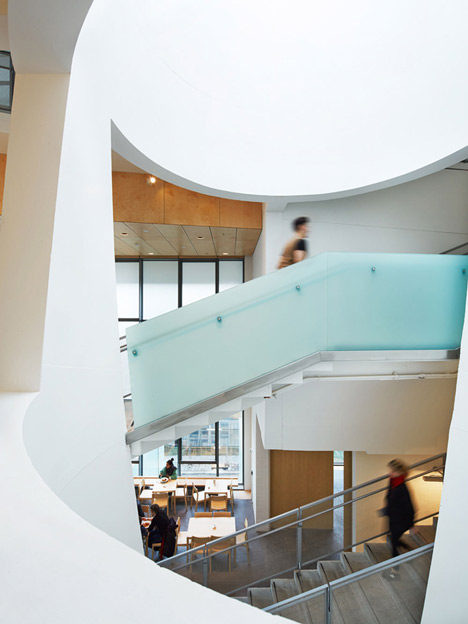
These link all of the floors, including the two basement levels, and lead up from the lobby, exhibition galleries and seminar rooms of the ground floor to workshops, studios, project rooms and a lecture room elsewhere in the building.
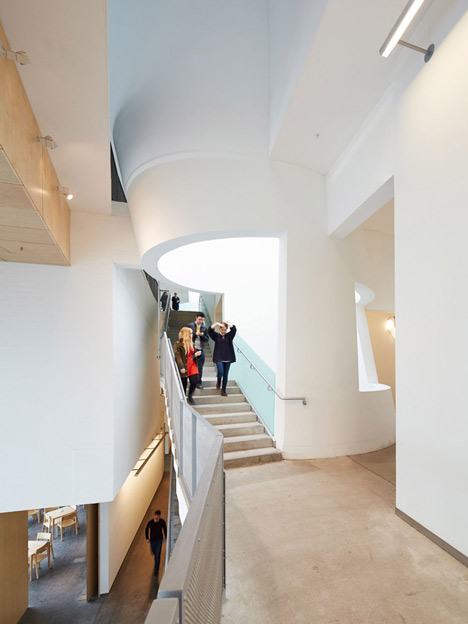
Artist and former Glasgow School of Art student Martin Boyce was commissioned by the architects to design a piece to mark the entrance to the new building, and his screen of painted steel and glass vines hangs down from the ceiling.
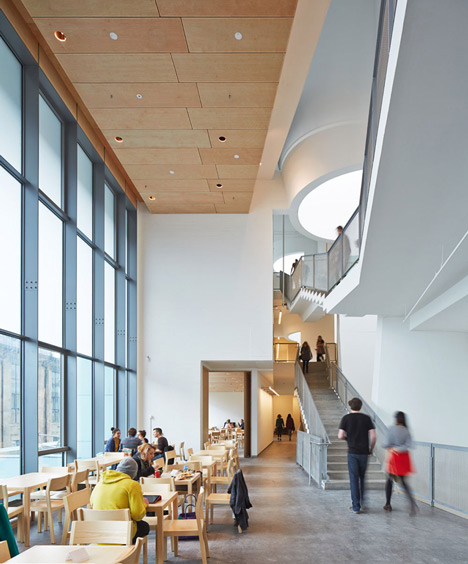
Describing the piece as "a flourish of coloured glass catching and projecting washes of light," Holl explained: "We see this colour in positive contrast to the original colours of Mackintosh and an inspiration to students and the community."
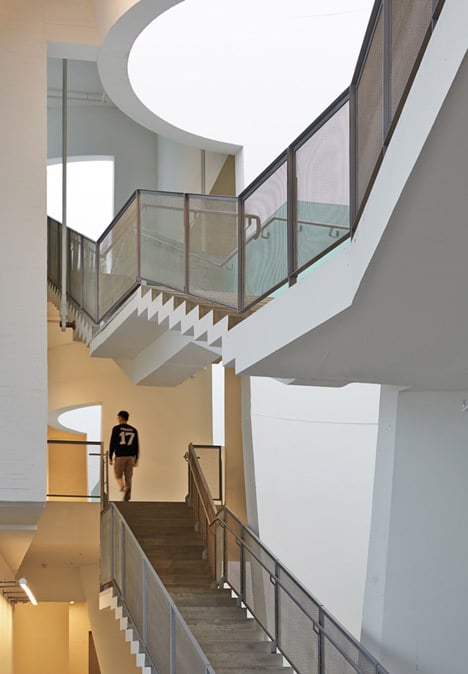
The architects are also planting a terrace outside the building, which is intended to resemble the grassy machair plains that are particular to parts of the British Isles.
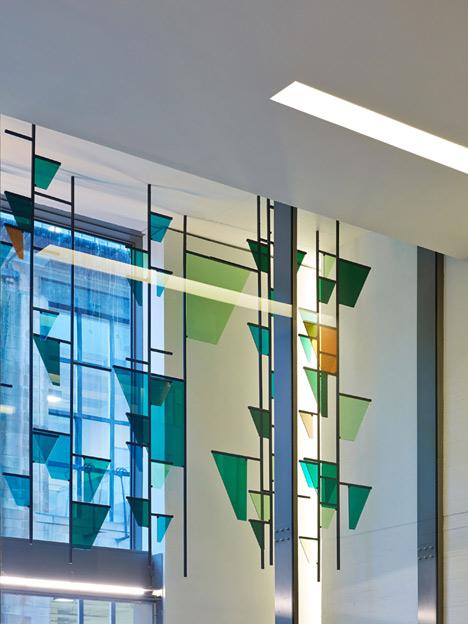
Photography is by Paul Riddle.
Here's some more information from the Glasgow School of Art:
The Reid Building Glasgow, United Kingdom (2009 – 2014)
Following an Estates Review that established, with the exception of the Mackintosh building, the School's Garnethill estate of some nine separate buildings was no longer fit for purpose, a plan was developed with the aspiration to create a more focused campus of facilities to provide the GSA with world class spaces.
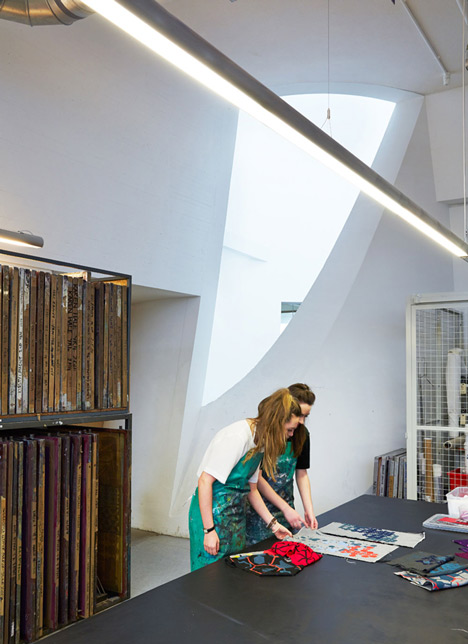
The core principle of Phase 1 of the campus plan was to create a new, purpose-built academic building housing a broad range of studios and teaching facilities for the School of Design, as well as workshops, lecture facilities, communal student areas and exhibition spaces for the School as a whole, and a new visitor centre.
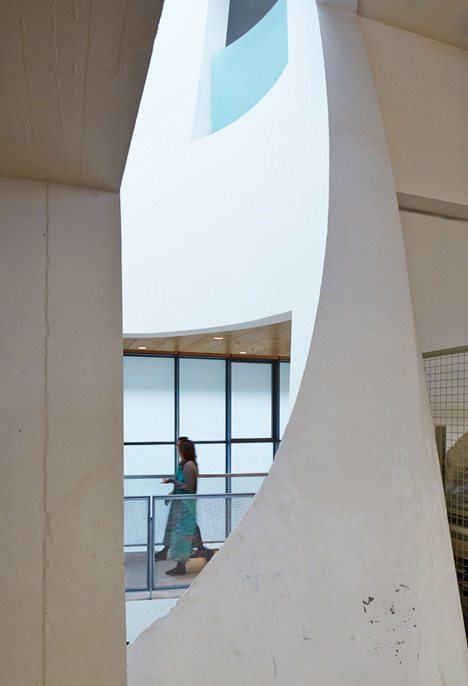
Steven Holl Architects of New York, in association with Glasgow-based JM Architects and Arup Engineering, were selected in September 2009 to design and deliver the Phase 1 building, which will be called the Reid Building in honour of Dame Seona Reid who stood down as Director of the GSA in the summer of 2013, to sit fittingly opposite the category 'A' listed Mackintosh building.
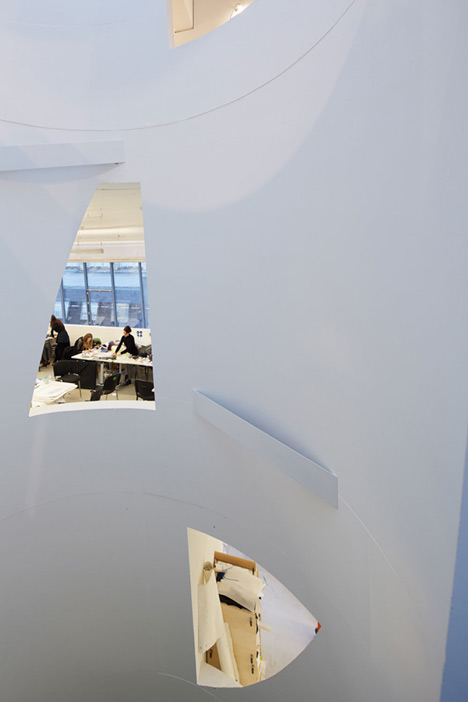
The development (including costs incurred in the re-housing of the School of Design during the re-build) has been funded by a grant from the Scottish Funding Council. The development has been delivered on time and on budget.
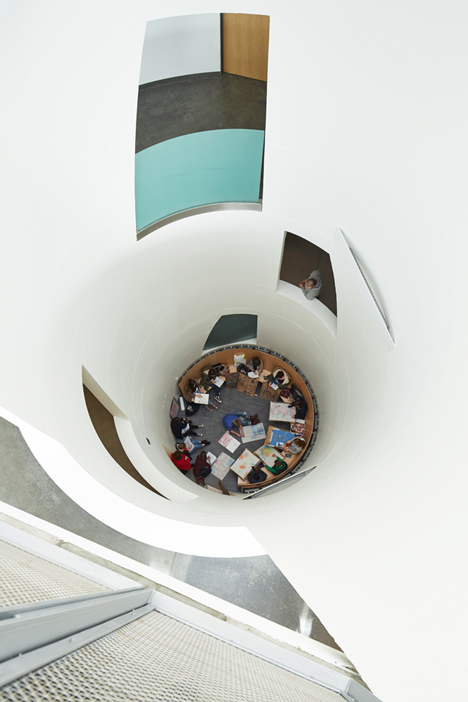
The Design
The Reid Building, which replaces the Newbery Tower and Foulis Building, is in complementary contrast to Charles Rennie Mackintosh's Glasgow School of Art (1899 - 1909) - forging a symbiotic relation in which each structure heightens the integral qualities of the other.
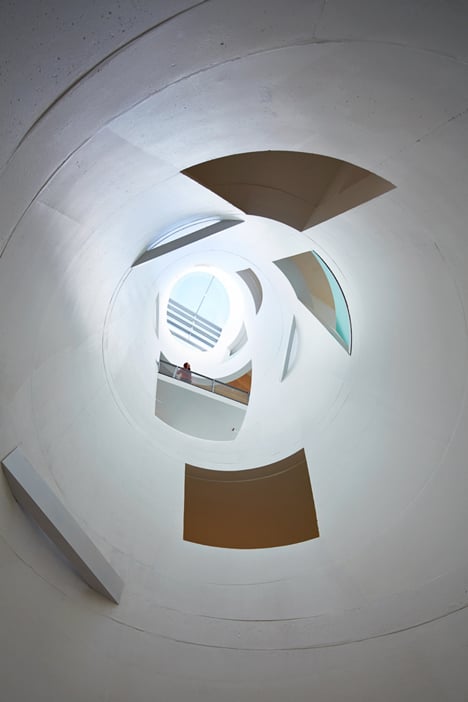
A thin translucent materiality in considered contrast to the masonry of the Mackintosh building - volumes of light which express the school's activity in the urban fabric embodying a forward-looking life for the arts.
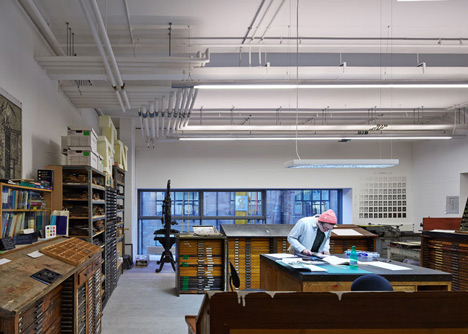
This project's unique interior and exterior forces on the design are the catalysts for creating a new 21st century model for the art school. Working simultaneously from the inside out - engaging the functional needs and psychological desires of the programme - and the outside in - making connections to the city campus and relating to the Mackintosh building opposite - the design embodies the school's aspirations in the city's fabric.
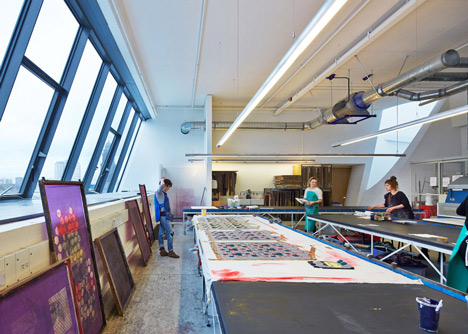
Mackintosh's amazing manipulation of the building section for light in inventive ways has inspired our approach towards a plan of volumes in different light. The studio/workshop is the basic building block of the building. Spaces have been located not only to reflect their interdependent relationships but also their varying needs for natural light.
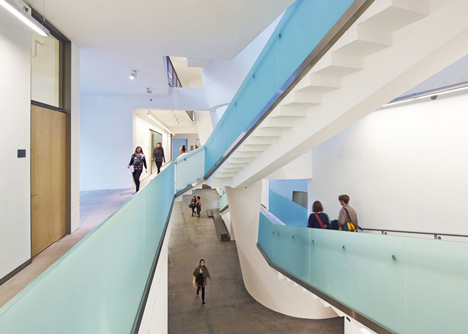
Studios are positioned on the north facade with large inclined north facing glazing to maximise access to the desirable high quality diffuse north light. Spaces that do not have a requirement for the same quality of natural light, such as the refectory and offices, are located on the south facade where access to sunlight can be balanced with the occupants needs and the thermal performance of the space through application of shading.
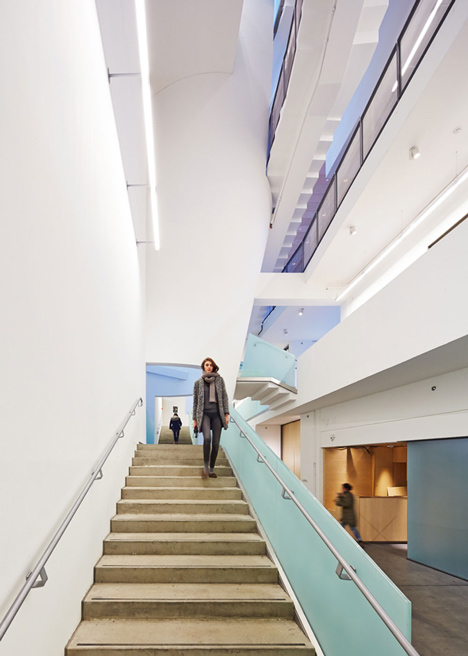
"Driven Voids of light" allow for the integration of structure, spatial modulation and light. The "Driven Void" light shafts deliver natural light through the depth of the building providing direct connectivity with the outside world through the changing intensity and colour of the sky. In addition, they provide vertical circulation through the building, eliminating the need for air conditioning.
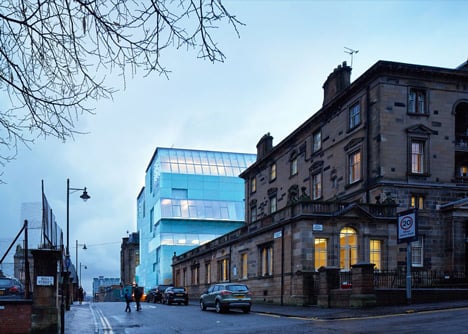
Along the south elevation, at the same height as the Mackintosh main studios, a landscape loggia in the form of a Machair gives the school an exterior social core open to the city. The natural vegetation with some stonework routes the water into a small recycling water pond which will reflect dappled sunlight onto the ceiling inside.
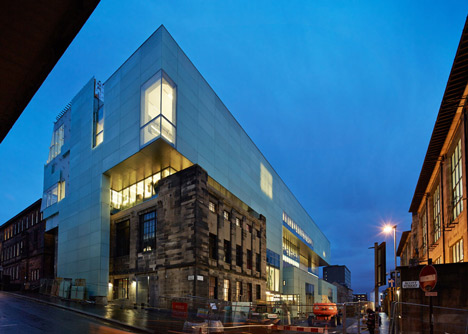
A "Circuit of Connection" throughout the new GSA encourages the 'creative abrasion' across and between departments that is central to the workings of the school. The open circuit of stepped ramps links all major spaces - lobby, exhibition space, project spaces, lecture theatre, seminar rooms, studios, workshops and green terraces for informal gatherings and exhibitions.
