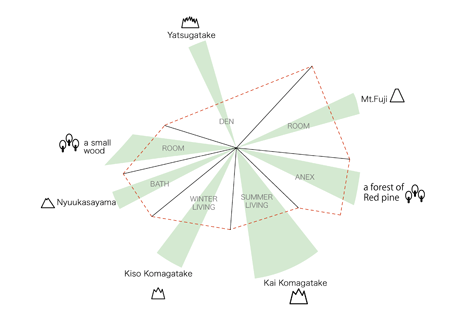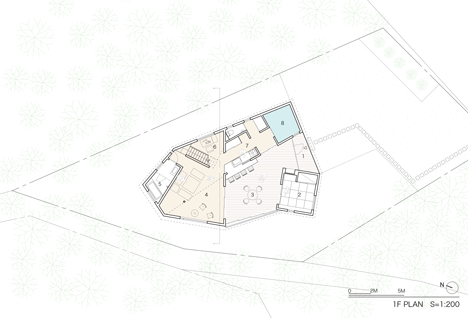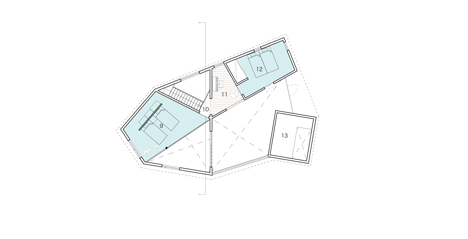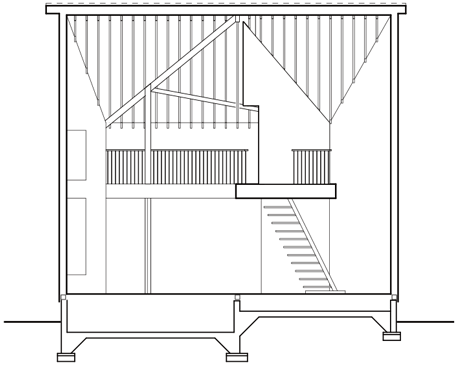Kawashima Mayumi's House for Viewing Mountains frames seven different views
Each of the rooms of this irregularly shaped family house in Kobuchizawa, Japan, were planned by architect Kawashima Mayumi to face a different mountain or patch of woodland (+ slideshow).
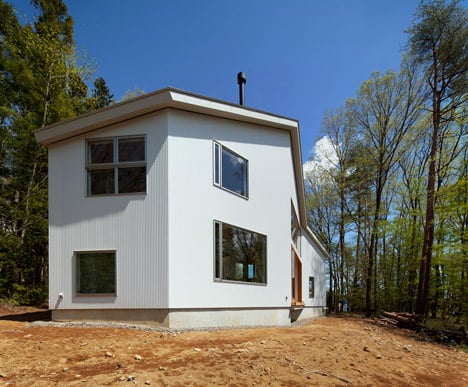
Located on the southern slope of the Yatsugatake mountains, the house sits within view of a variety of different peaks – from Mount Fuji in the south to Mount Kaikoma and Mount Kisokoma to the west – so the family asked Kawashima Mayumi to make the most of this.
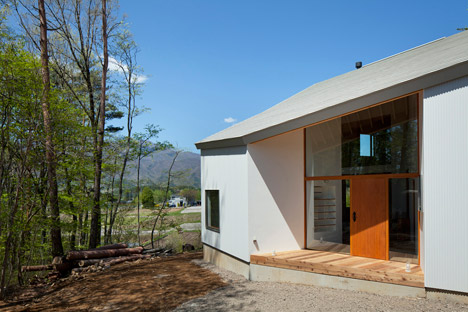
The architect came up with a two-storey structure featuring a radial plan, which frames views in seven different directions. He gave it the name House for Viewing Mountains.
"Since it is not an urban site, there are almost no external factors determining the design, so we could decide the form from the interior," said Mayumi.
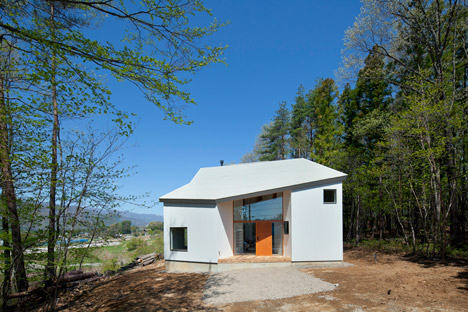
"We decided the position of windows on the outer wall by thinking about which mountains [the family] will want to look at from their windows. And we subdivided the room sequentially," he said.
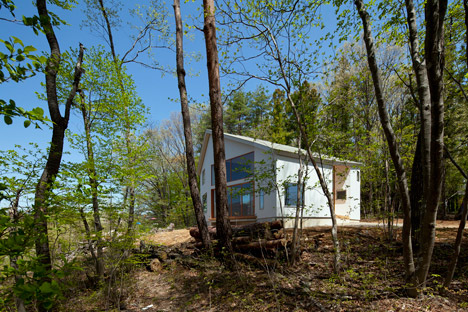
Another consideration was the changing seasons, so Mayumi created living spaces suited to different times of year. This involved splitting the ground floor into two halves – a heated family room for winter and an open-air terrace for summer.
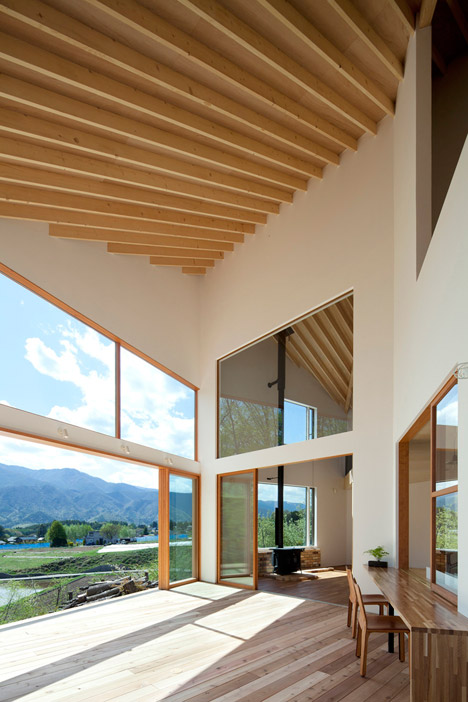
"In the harsh winter, the family will gather in the 'living room of winter' surrounding the fireplace. In the windy summer, they can spend time comfortably swaying in a hammock in the 'living room of summer'," said the architect.
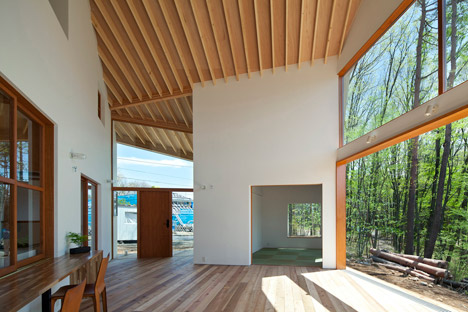
The main living room offers the view of Mount Kisokoma, while the terrace looks out over Mount Kaikoma. There is also a traditional Japanese-style room on the opposite side of the terrace, which faces a grove of pine trees.
A small study has been tucked into the corner of the living room, behind the wooden staircase that ascends to the first floor.
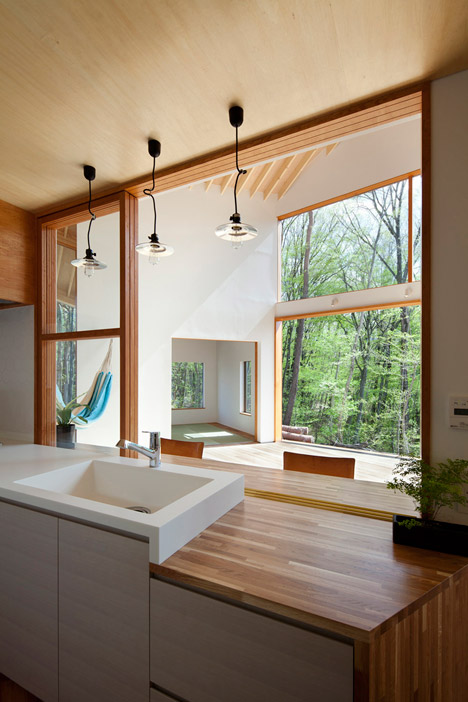
Upstairs, two bedrooms are positioned either side of a mezzanine landing, while the bathroom is located on the ground floor.
"If [residents] soak in the bath tub, they can look at [Mount] Irikasayama. And they can see Mount Fuji from early in the morning in the bedroom on the second floor," said Mayumi.
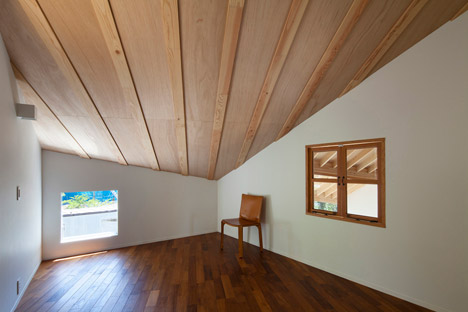
The entrance is located along the house's south-east elevation, which runs exactly perpendicular to the edge of Mount Fuji.
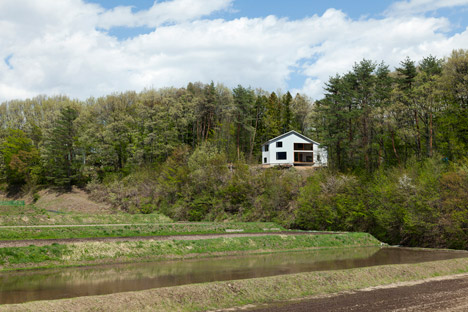
The base of the structure was built from concrete to give the residence a solid footing. Walls are covered with corrugated cladding panels, while internal surfaces offer a mixture of wooden panels and white-painted plaster.
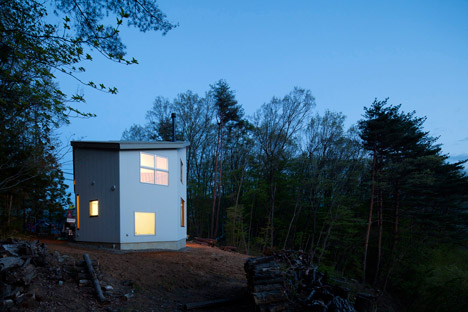
Ceiling beams are left exposed above the sheltered terrace, as well as beneath the sloping roof.
Photography is by Toshiyuki Yano.
Project credits:
Architect: Kawashima Mayumi Architects Design
Site supervision: Kawashima Mayumi Architects Design
Structure design: Tatsumi Terado Structural Studio
Kitchen supplier: Tidea Co. Ltd
Stove supplier: Vermont Castings
