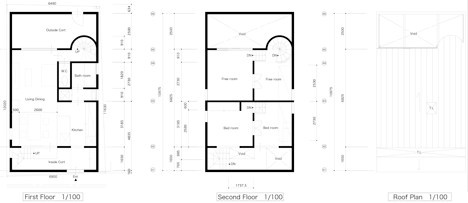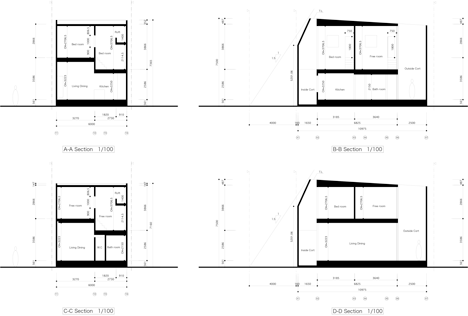Black house in Osaka by Coo Planning features a basic plywood interior
This house in Osaka by Japanese studio Coo Planning hides a warm plywood interior behind an austere black facade (+ slideshow).
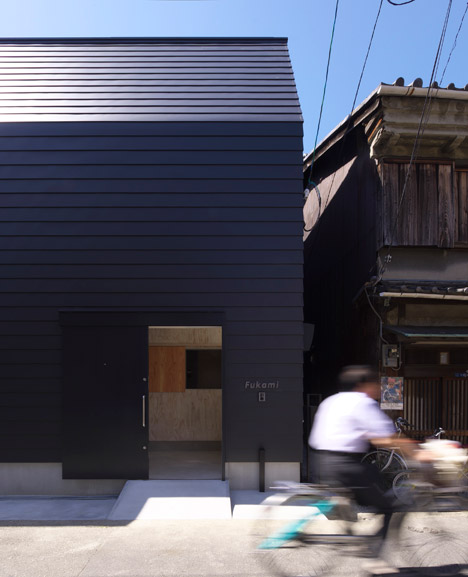
Located on a narrow street to the north east of the Japanese city, House in Asahiku provides a two-storey home for a couple, sandwiched between what architect Akiyoshi Nakao describes as the "inside court" and the "outside court".
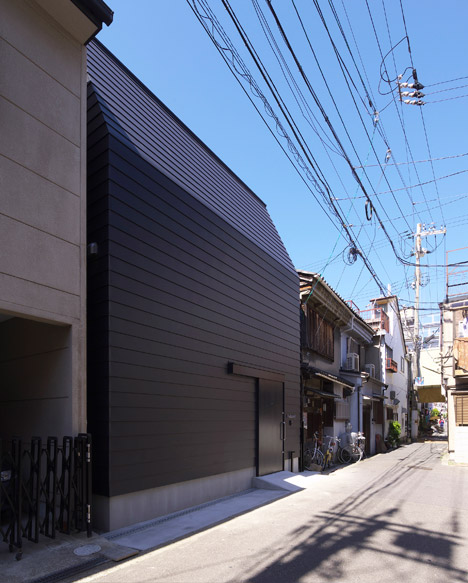
The Coo Planning principal, whose past projects include a house to the south of the city, wanted to give the residence a pair of enclosed double-height spaces that would help to bring light onto the restricted plot.
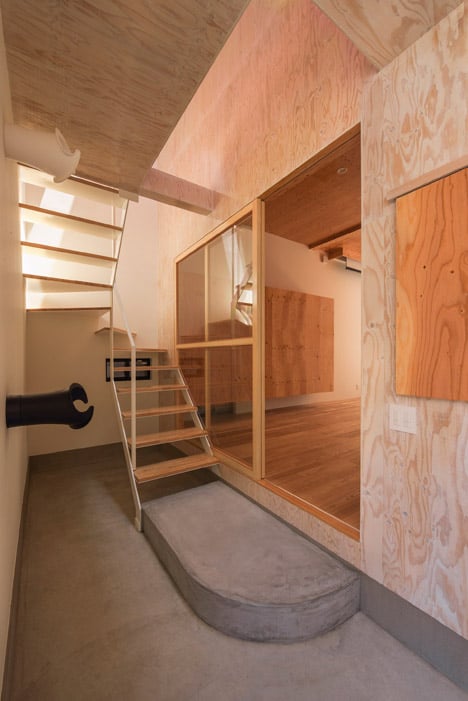
"The plan is completed while considering how available light would be taken in," said Nakao. "The simple composition sandwiches each room with an 'inside court' and an 'outside court'."
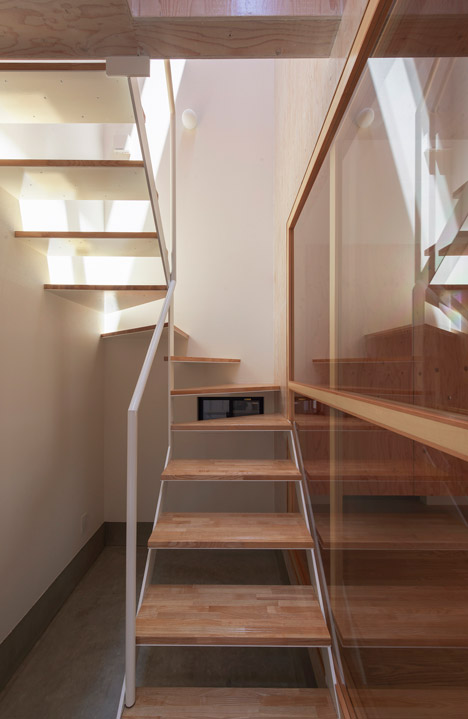
The first of these spaces is a sheltered entranceway, which spans the space behind the metal-panel facade. A sliding black door provides access from the street.
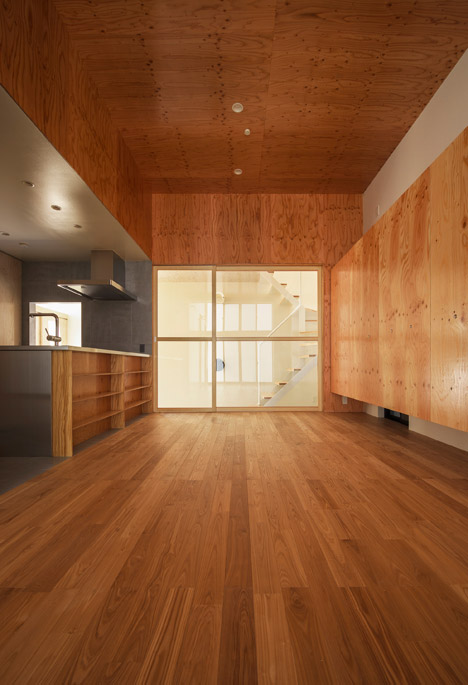
The concrete floor inside is sunken to street level, slightly lower than the floor level of the house, helping to create a transition space before arriving at the family living and dining room. There is also a staircase at one end, leading up to the first floor.
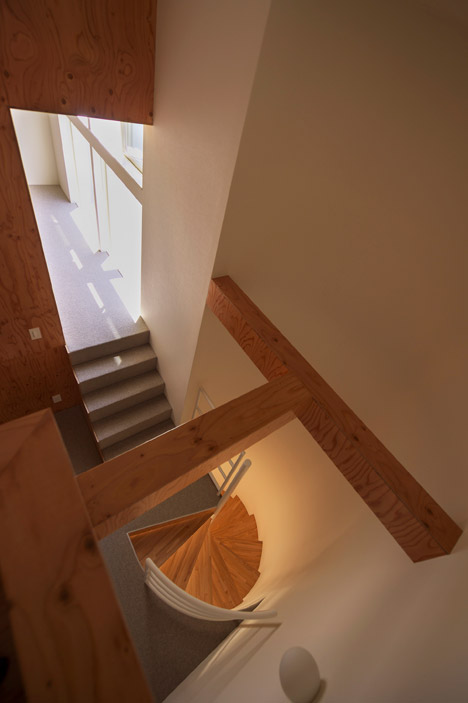
The second of these spaces is tucked away the back of the site, accessed from the other end of the living room. This allows residents to bring a breeze right through the interior, and lets natural light in from two sides.
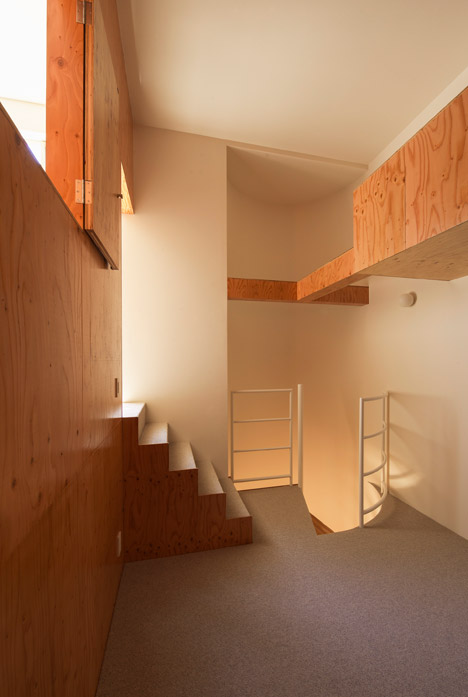
Despite having only a 55-square-metre-footprint, the house also has a second staircase located alongside this rear terrace, creating a looping route around the building.
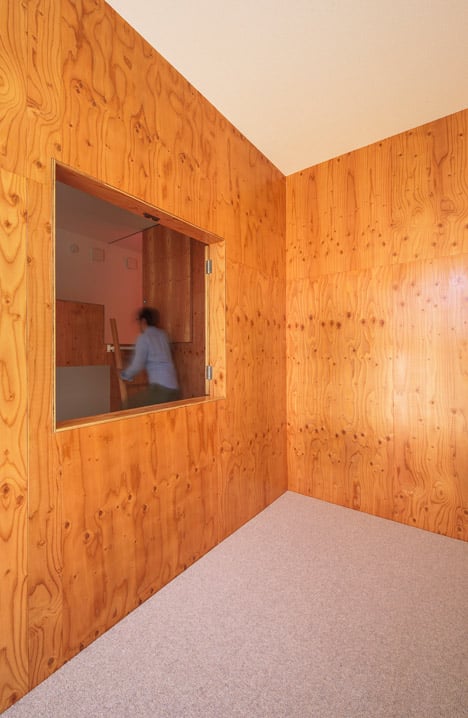
The architect used Japanese larch plywood to cover walls and ceilings throughout the property. The same material was used to build bespoke furniture, while the oiled wood floors offer a matching tone.
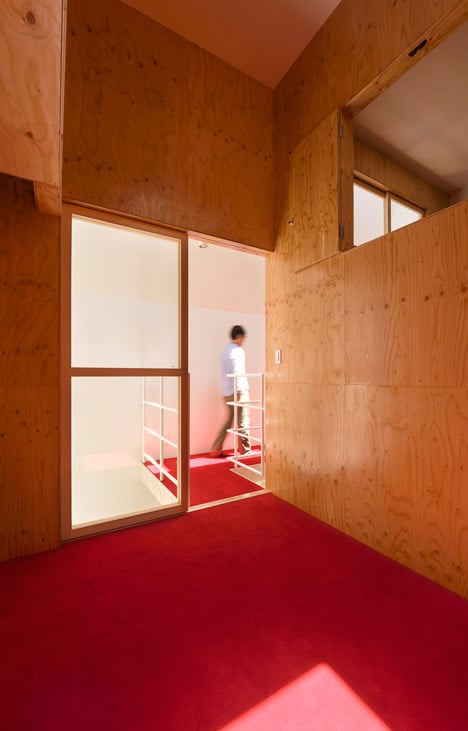
Nakao purposely chose a small amount of furniture to keep the space as simple as possible. "The light of unfilled space allows the material to express itself more richly," he said.
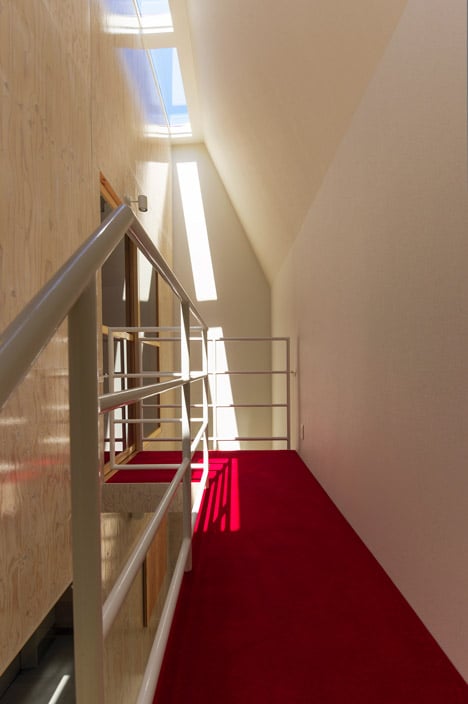
The kitchen sits alongside the living room, featuring tiled surfaces and a stainless steel counter.
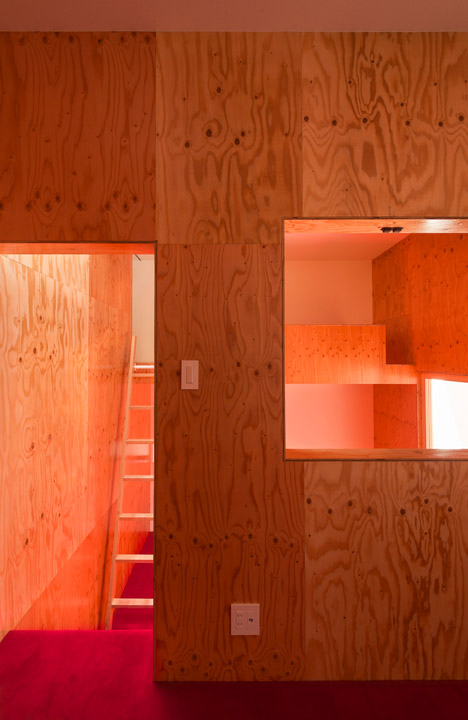
A pair of bedrooms are located upstairs, alongside a pair of spare rooms that could be used for guests, but could also become children's rooms in the future.
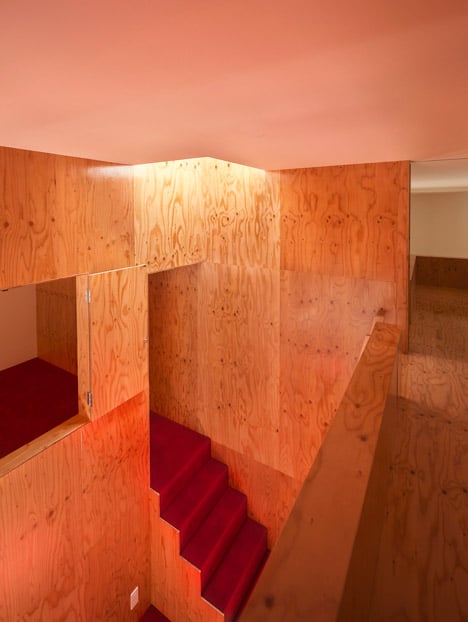
Photography is by Yuko Tada.
Project credits:
Architect: Coo Planning
Principal designer: Akiyoshi Nakao
Construction company: kk-Soken
Sub-Construction: Kobe-Style-kitchen, SanwaCompany, Tform, Daiko
