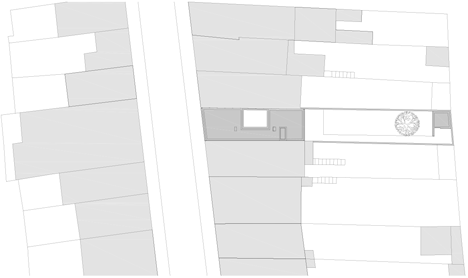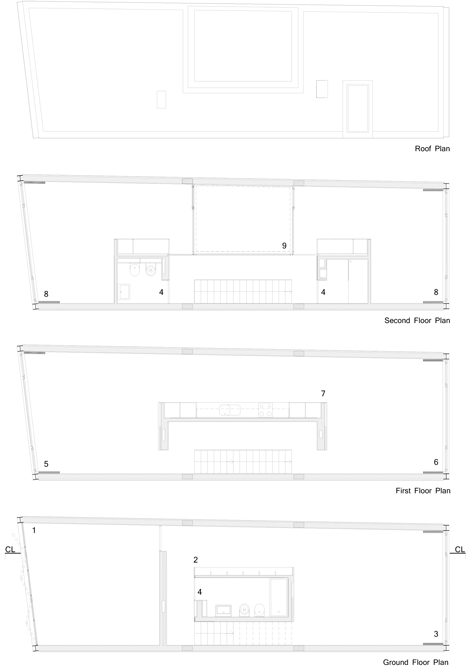Folding shutters create varying levels of privacy for Porto townhouse
Bright white shutters concertina across the glazed facade of this Porto home designed and occupied by local architects Cláudia Monteiro and Vitor Oliveira.
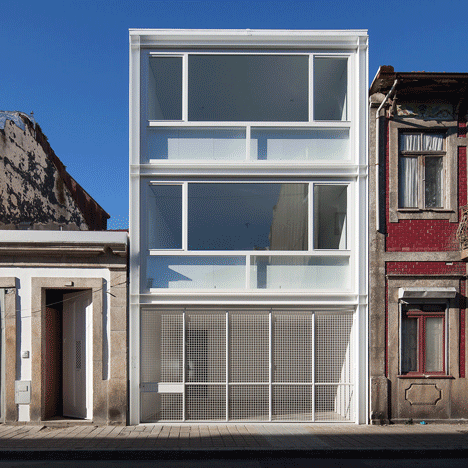
Cláudia Monteiro and Vitor Oliveira slotted their three-storey townhouse – named House in Lindo Vale after its location – into a five-metre-wide plot between two older houses in the Portuguese city.
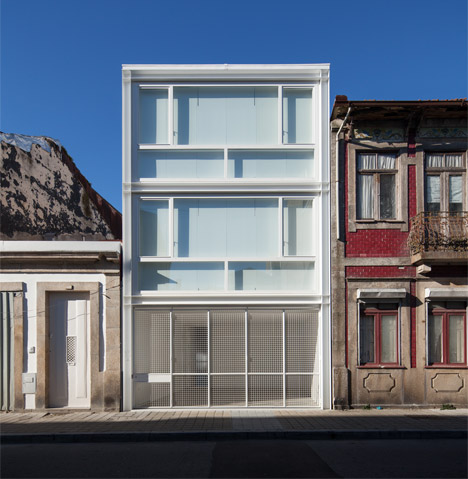
The house's most prominent feature is an assortment of white shutters that can be used to screen the glazed facade. These can be pulled across different sections of the frontage to provide occupants with varying levels of privacy from the busy street.
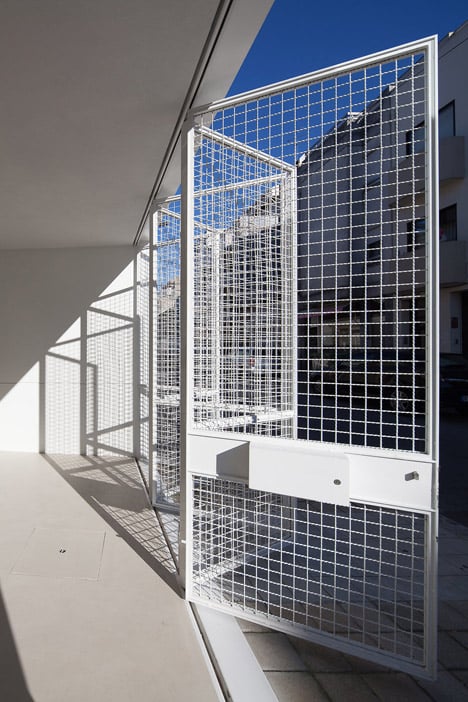
Mesh panels joined with hinges fold across the ground floor of the building to secure a garage area, while light is regulated in the glazed upper storeys by long wooden shutters – one positioned at ground level and another at ceiling height.
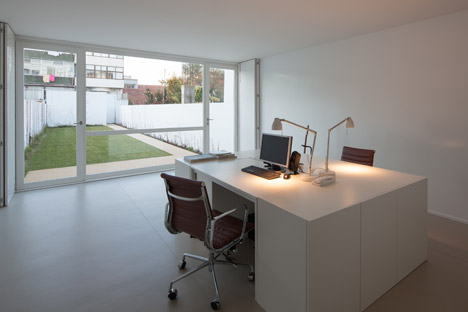
"This is not a house built in the periphery of the city, but a house erected in the central area," said the architects, "an area with an intense urban life, in a long and narrow plot that raises a number of spatial constraints."
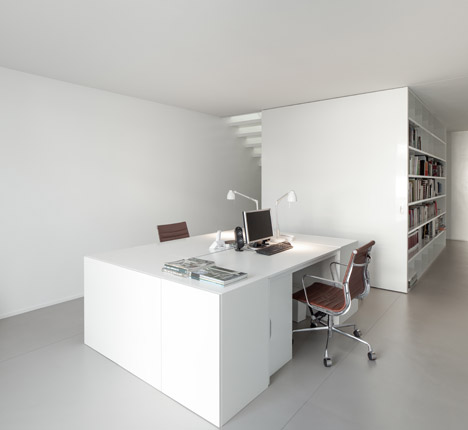
Open-plan rooms are arranged three-deep across the width of the building, with two spaces on each floor set against the glazed facades, and a third more-enclosed spaces in the core of the house.

Rooms are sparsely decorated, with walls, ceilings and wooden doors painted white, while floors are covered in beige vinyl.
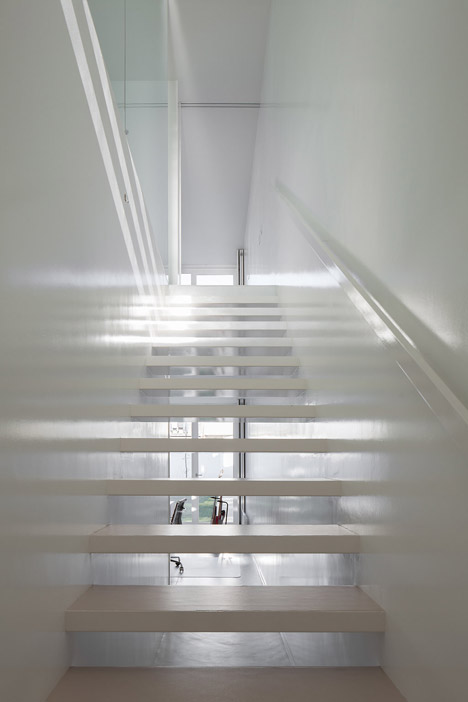
"This simplicity is also underlined by the use of a restricted range of materials in all rooms," said the architects.
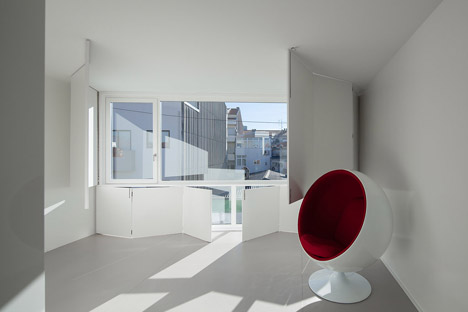
A door set into the back wall of the garage opens into a book-lined entrance hall. To one side of the hall, a staircase with open risers ascends through a glazed well.
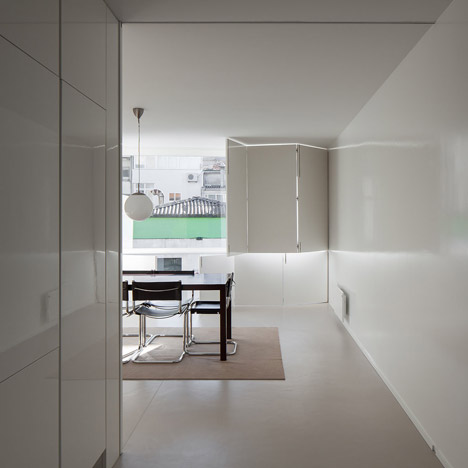
A bathroom occupies the centre of this floor, while a home office at the back of the space has large glazed doors that open onto a patio and lawn. A small laundry room is located at the bottom of the garden.
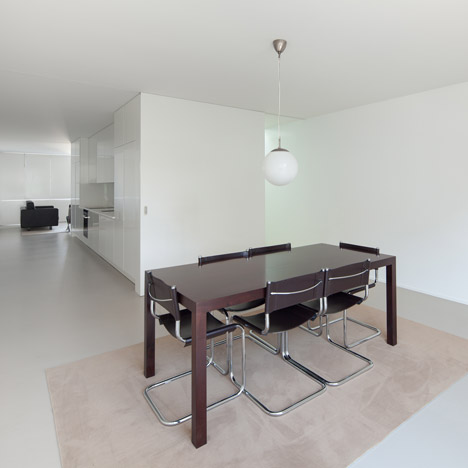
Combined with the open-plan layout, the glazed stairwell allows natural light to filter through the spaces.
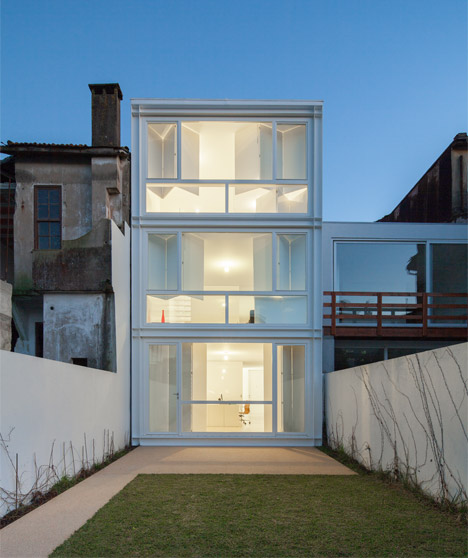
It leads up to an open-plan lounge, dining room and kitchen on the first floor, and to the second floor, where two bedrooms with en-suite bathrooms are separated by a small roof terrace.
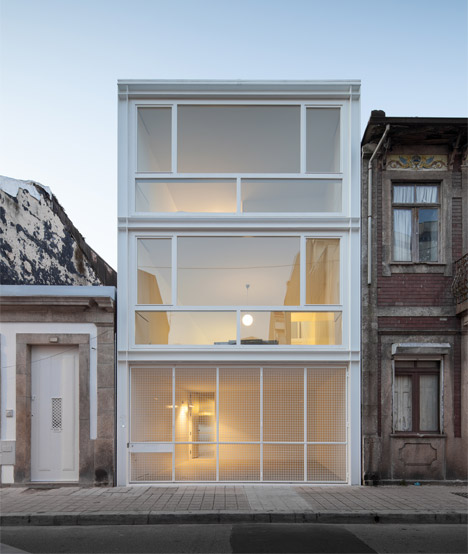
Photography is by José Campos.
Project credits:
Architecture: Ana Cláudia Monteiro and Vítor Oliveira
Engineers: António Oliveira and Américo Monteiro
Construction: Ergohab
