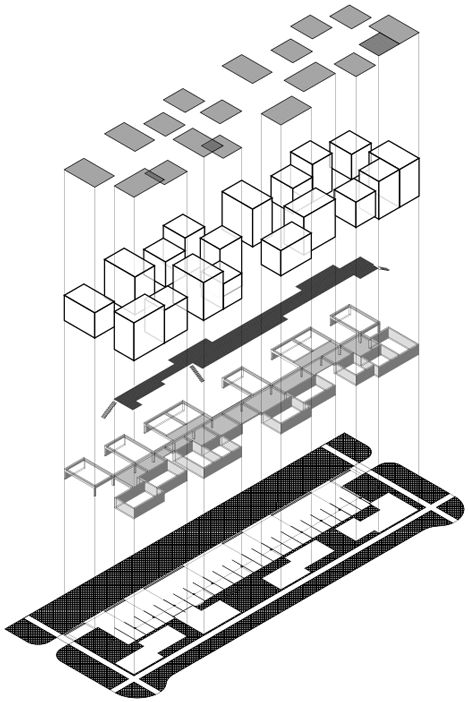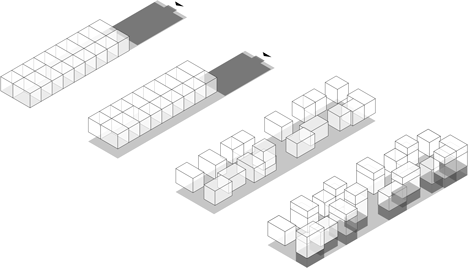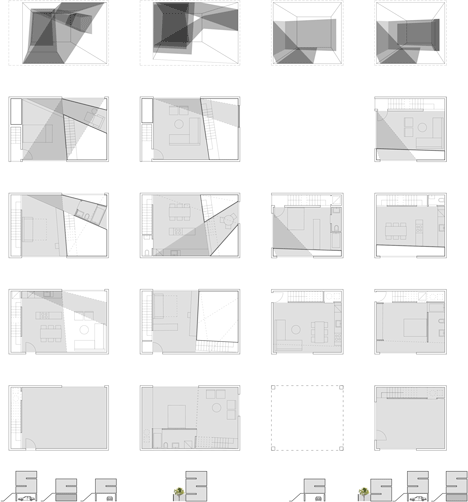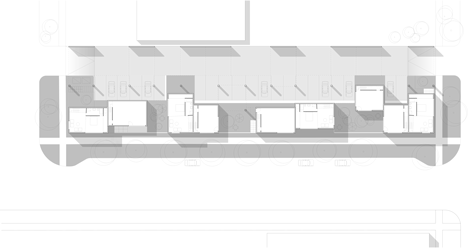Community courtyard conceals a car park for Winnipeg housing by 5468796 Architecture
The townhouses that make up this residential development in Winnipeg, Canada, are arranged around a communal car park that has been concealed beneath an elevated courtyard (+ slideshow).
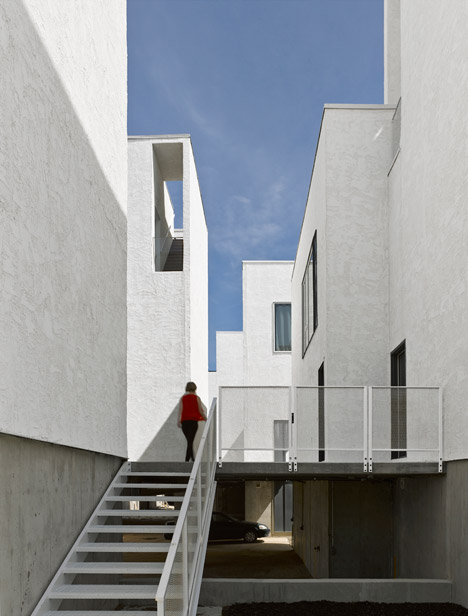
The youCUBE scheme was developed by local firm 5468796 Architecture for a 19- by 80-metre site on the city's Waterfront Drive that sits within a neglected industrial neighbourhood alongside the Red River.
Working with a developer that specialises in building custom homes, the team designed a modular system of standard units that combine to form properties of different sizes.
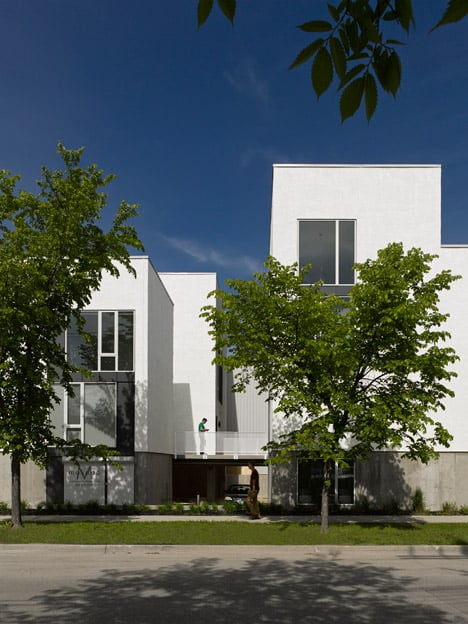
Entrances to the units are arranged along either side of a shared plaza that is raised above the adjacent street, providing privacy as well as meeting spaces for neighbours to socialise outdoors.
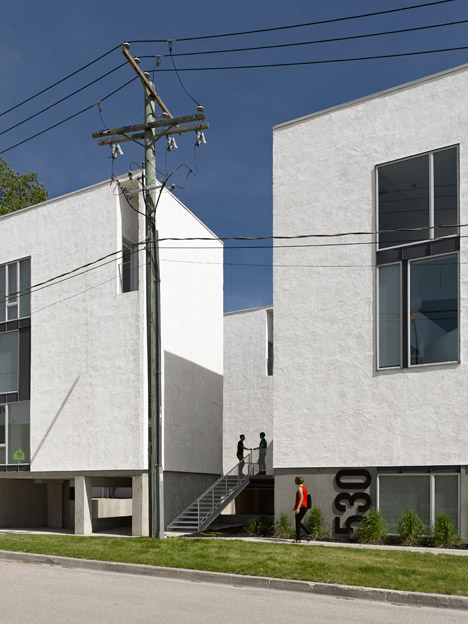
"The project challenges conventional multi-family housing design with a modular and more affordable configuration of individual dwellings that goes beyond the brief to include extensive outdoor space and inspired architectural interiors," said the architects in a statement.
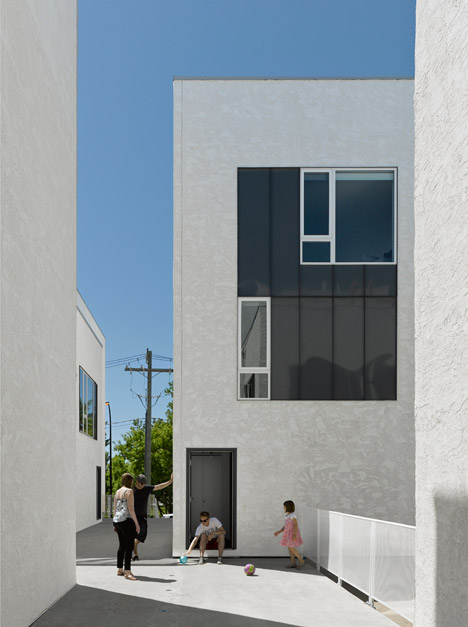
The elevated area also creates shelter for a car park that runs along one edge, and extends across basement levels for the properties along the other edge.
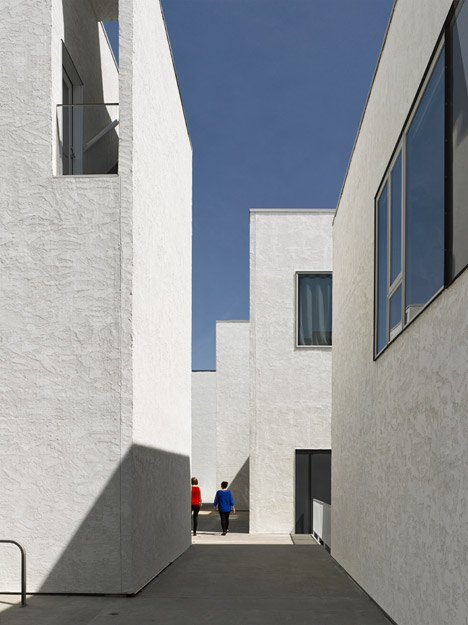
The buildings are arranged in a staggered formation, creating a meandering pathway between them. The various units are differentiated by shifting heights, as well as by the positioning of windows and openings.
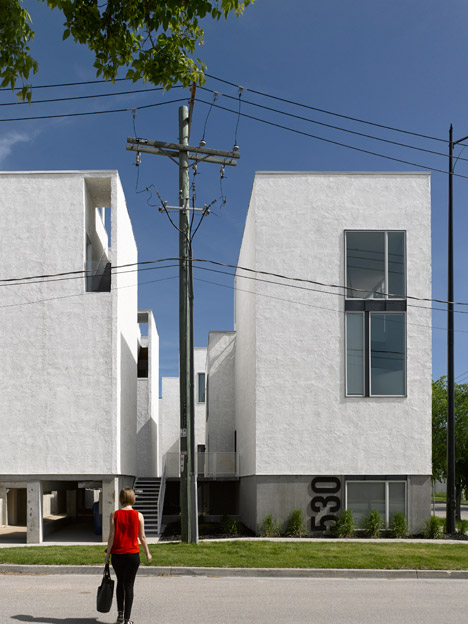
Each of the available unit sizes has two possible interior configurations. Some of the houses have their main living areas on the ground floor, while in others these rooms are located higher up to make the most of the light and views.
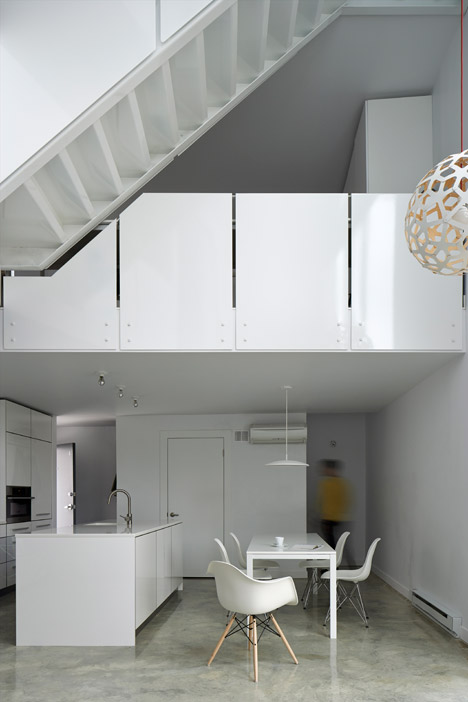
The interiors in every house are separated vertically into open-plan floors and mezzanine levels by a continuous, connected series of surfaces and staircases.
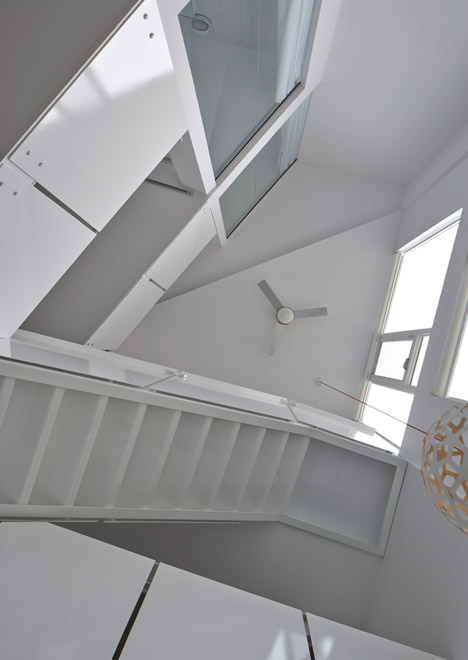
This feature is described by 5468796 Architecture as a "wrap" that only ever touches two walls at a time and creates a complex arrangement of spaces and internal views.
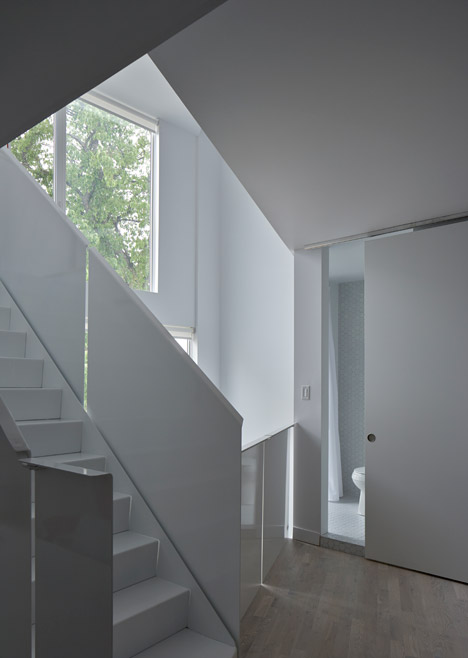
"The wrap reacts with the walls of the cube by folding back onto itself, or continuing upward to form window openings," said the studio.
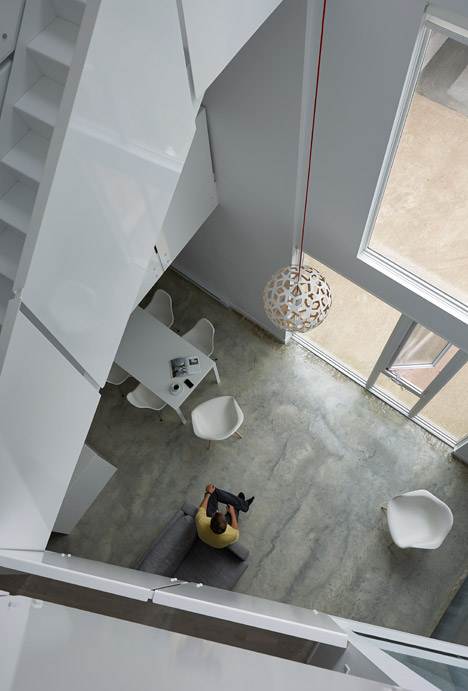
Vertical voids extend from the top of the buildings to the ground floor, enabling light to permeate throughout the different levels. These openings also allow the upper storeys to overlook the living rooms below.
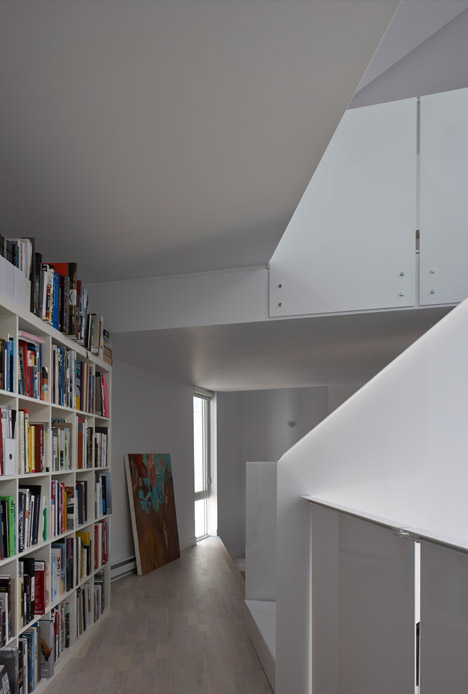
Roof terraces on each property provide views towards the river and the city. The exterior surfaces are rendered in white stucco, contrasting with the older neighbouring buildings.
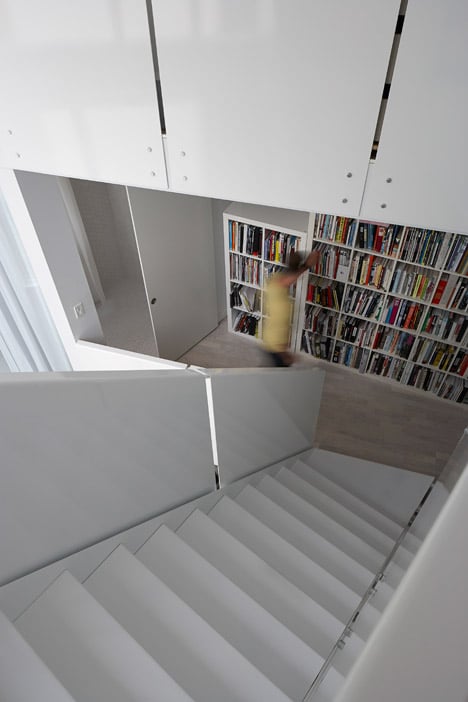
Materials were chosen to reference typical residential construction, with cast concrete used for the basement levels and wooden frameworks applied throughout the upper storeys.
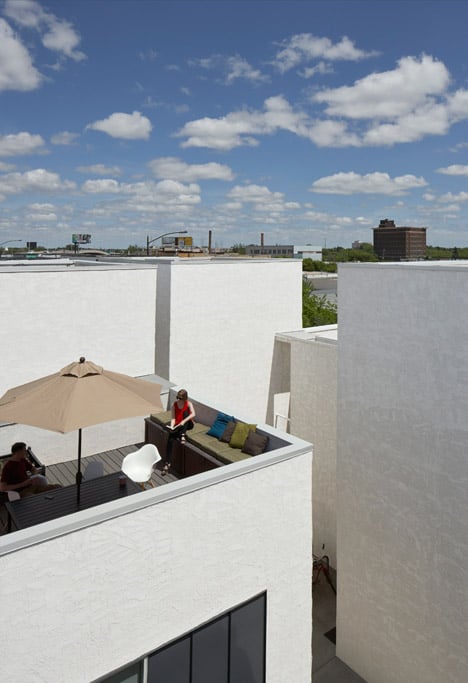
Photography is by James Brittain Photography.
