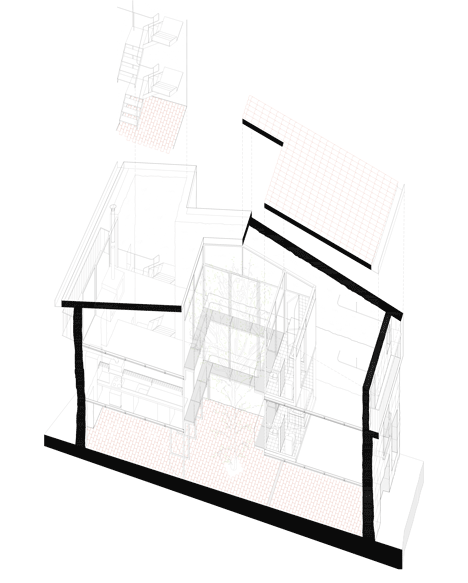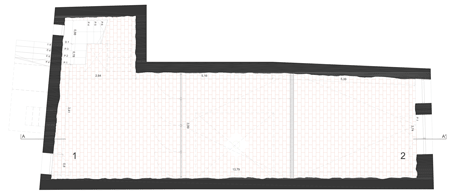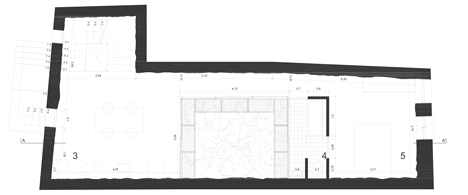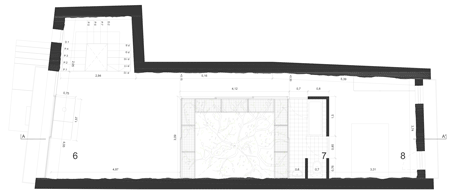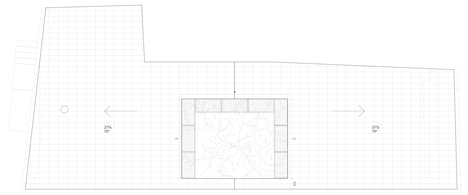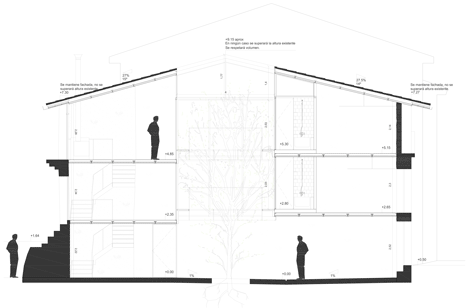Arquitectura-G's Casa Luz features terracotta surfaces and a glazed courtyard
Terracotta tiles, balcony corridors and a secluded courtyard all feature at this renovated Spanish home, for which Barcelona studio Arquitectura-G has been awarded the European Union's Emerging Architect prize (+ slideshow).
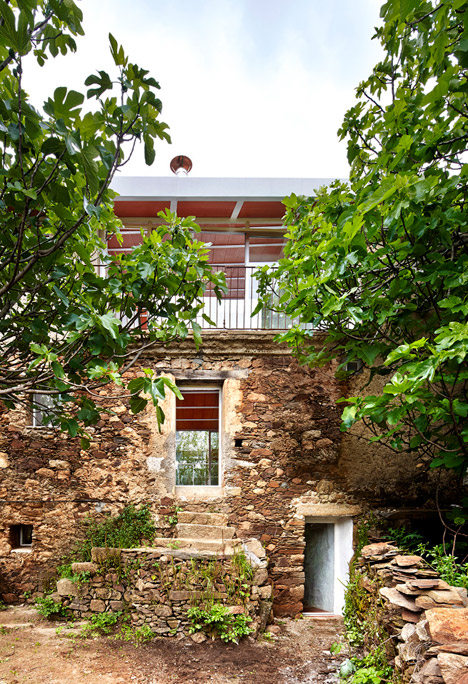
The property is located in the rural village of Cilleros on Spain's western border. A decline in the area's population had left this and many other homes abandoned, so a local heritage trust has been selling off the buildings at a low cost – on the condition that they be fully restored.
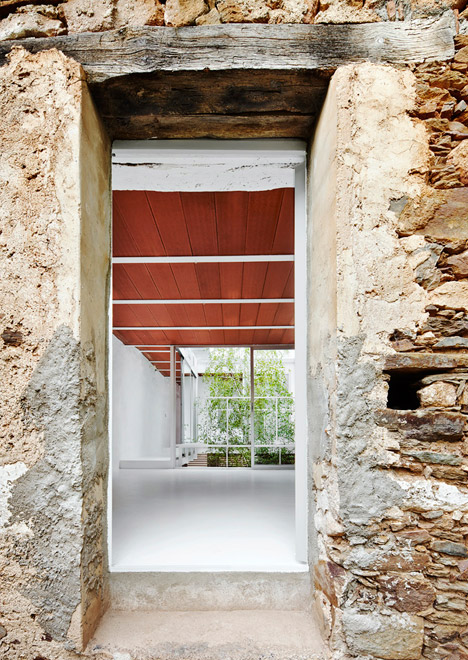
"Luz, our client, had always wanted a house in Extremadura, and ended up buying two houses from the foundation, one for herself and one for her daughter Gabriela," explained Jonathan Arnabat, one of the four founders of Arquitectura-G.
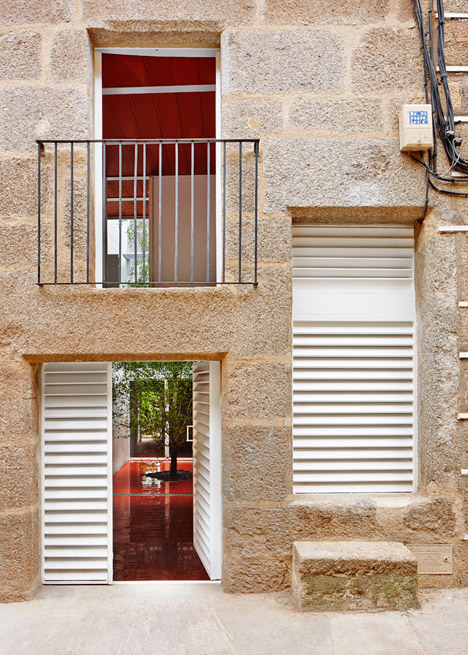
First up was Casa Luz, a terraced house separated from its neighbours by walls of adobe – a clay material formed into bricks.
The stone facades were still in reasonably good condition, but the interior had endured several renovations and had to be entirely redesigned.
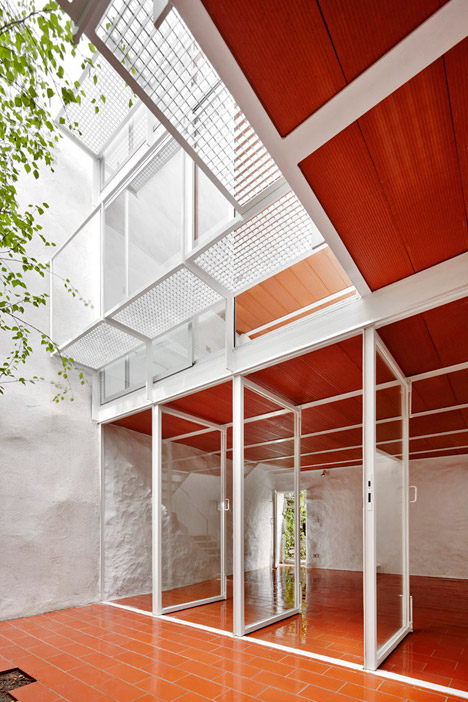
The architects' strategy was to shift the main rooms upstairs, freeing up the ground floor to function as an extension of the garden.

"Luz wanted a luminous house to enjoy the open air and the garden," said Arnabat. "Due to the geometry of the plot, the central area of the house had neither light nor ventilation, which made it barely habitable."
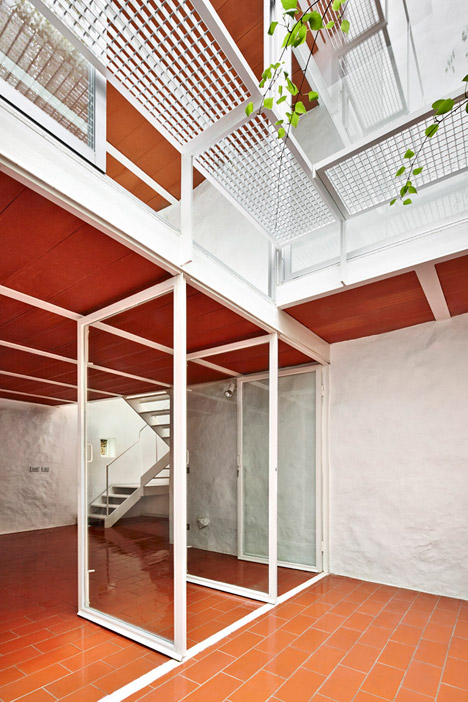
"These conditions, combined with a low budget, led us to adopt a simple strategy for the project: we would completely gut and clean the inside of the building, keeping just the stone facades and the adobe party walls," he added. "A new interior would be built around a courtyard to feed light and cross-ventilation into every room."
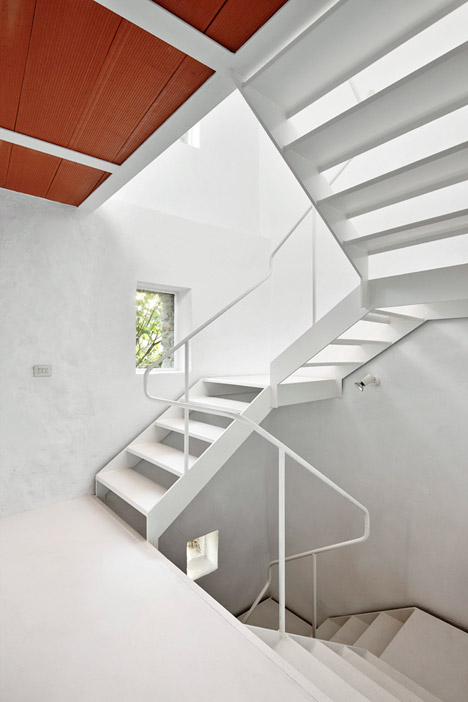
A 40-centimetre difference in window heights between front and rear facades led the team to adopt a split-level floor plan.
Living and dining spaces occupy the two upper floors at the rear and are linked by a corner staircase, while a pair of bedrooms form the upstairs floors at the front.
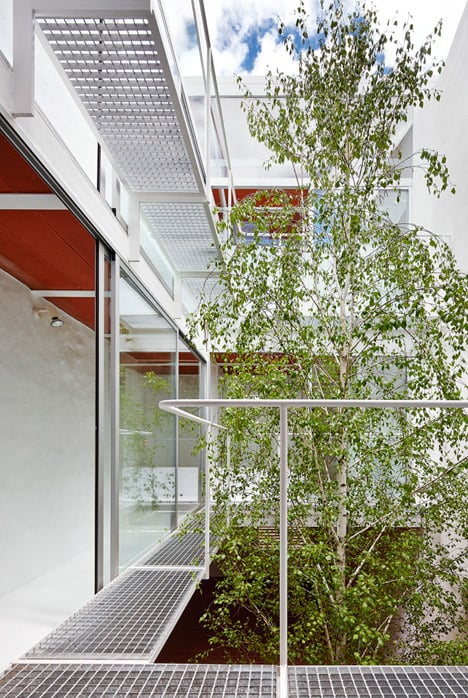
These rooms are separated by a central courtyard with a tree in its centre and balconies running around its perimeter to create corridors.
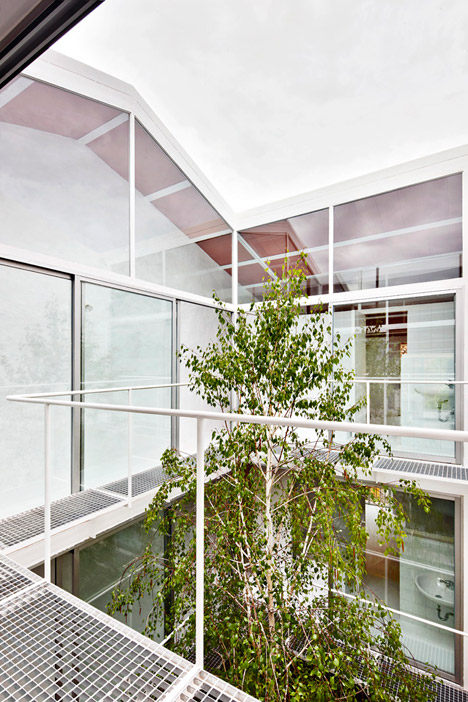
"We were convinced that a deciduous tree should be planted in the courtyard," said Arnabat.
"When the wind moves the tree, it brings a changing, friendly atmosphere into the house. The birch introduces life and humanises an otherwise mineral and glass environment."
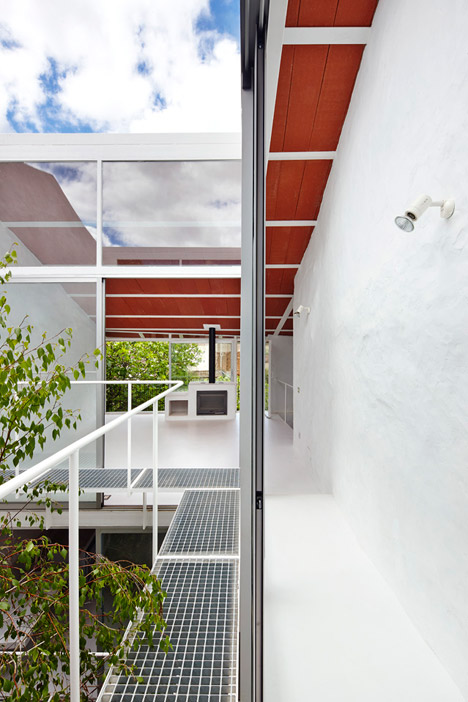
Steel beams cover in tongue-and-groove ceramic boards were used to build the new upper floors, matching terracotta tiles that extends right across the ground level.
The adobe walls were all whitewashed, reducing the interior to a palette of just red, white and green.
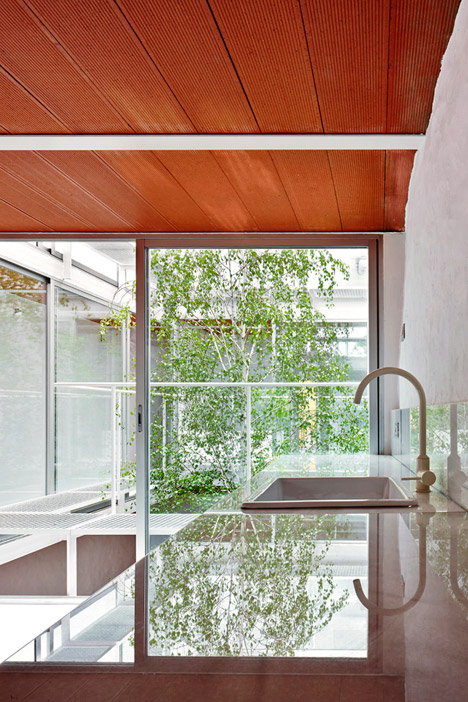
"The structure and construction have an overwhelming simplicity, uninhibitedly displaying their materiality and deliberately contrasting with the irregular textures of the adobe and stone," said Arnabat.
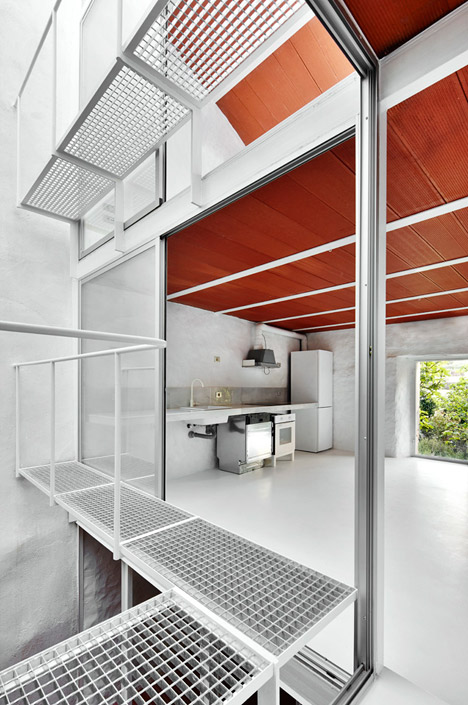
"We have sought an atmosphere in which the red of the ceramics and the bright green of the birch predominate, with the light that traverses these materials bathing the walls and floors with different nuances throughout the day," he added.
"The ceramic material itself provides the desired texture and warm colour, making paint or false ceilings unnecessary."
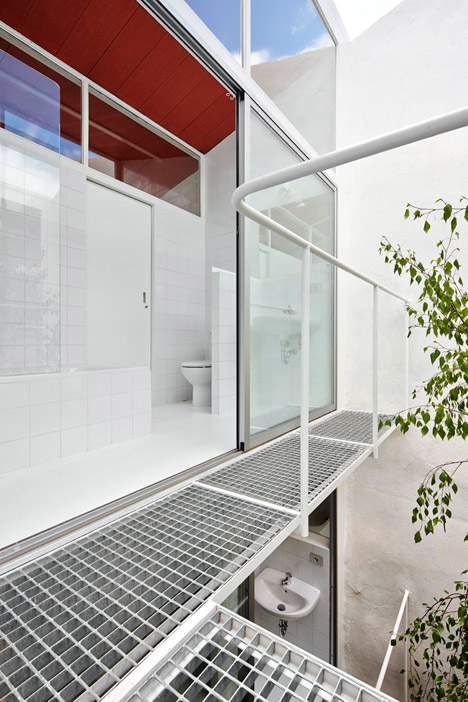
Pivoting glass doors form partitions on the ground floor. Upstairs, sliding glass walls allow residents to look down on the tree, but bathrooms sit in front of the bedrooms to offer some privacy.
Because of the level change, the metal corridors also function as informal seats on the sides of the living and dining rooms.
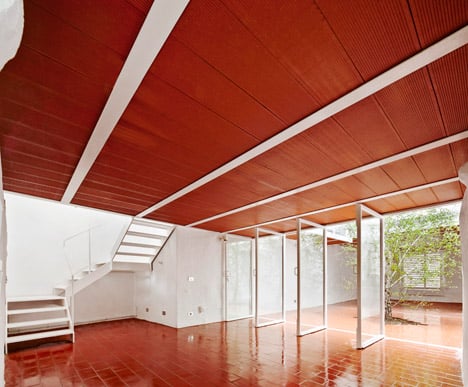
Arquitectura-G completed Casa Luz in 2013, but the studio and project were awarded the Emerging Architect prize last week, which is announced alongside the Mies van der Rohe Award.
The jury praised the project for the simplicity and clarity of the spaces, which it said proved that "good architecture does not need to be expensive or spectacular".
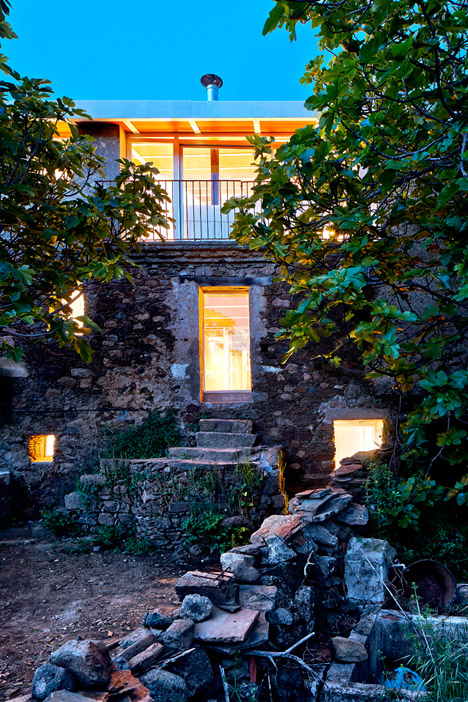
Photography is by José Hevia.
Project credits:
Architects: Arquitectura-G
Team: Jonathan Arnabat, Jordi Ayala, Aitor Fuentes, Igor Urdampilleta
