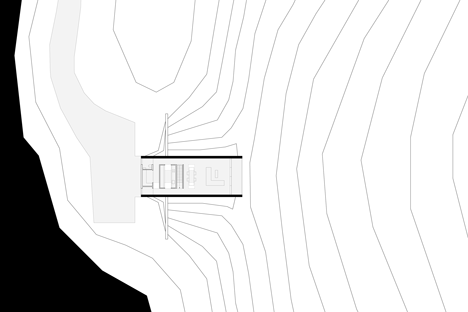Beach House by Dualchas Architects stretches out towards the sea
This holiday home in the Scottish Highlands by Glasgow-based Dualchas Architects features a glazed base that hugs a gravelly slope and a cantilevered upper level that stretches out towards the sea (+ slideshow).
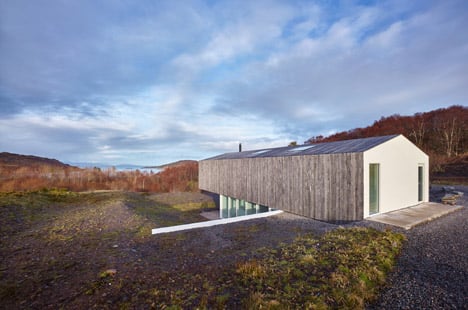
Beach House is a rental holiday home designed by Dualchas Architects for a rugged plot that slopes down to a stretch of sandy beach in Morar, a region on the west coast of Scotland.
The house was conceived as two volumes, with an open-plan living area located in the larch-clad upper volume and the glazed base containing three bedrooms.
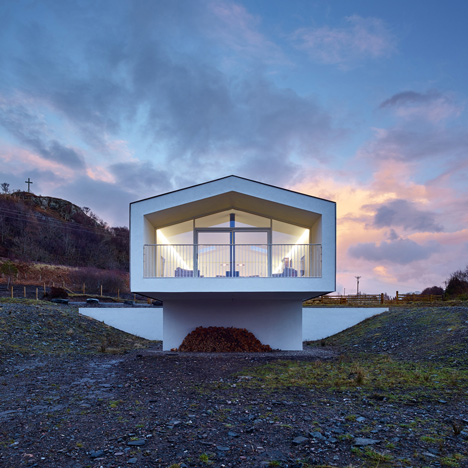
The elevated storey points a glazed gable towards the shoreline and a cluster of small isles – Rum, Eigg, Muck, and Canna – that are visible across the bay in clear weather.
This theme is reversed on the lower floor, which features glazed sides and an opaque end wall to protect the privacy of the bedrooms and bathrooms within from the shore.
The block is further shielded from an access road by two retaining walls and by the dense undergrowth that populates banks of excavated earth that flank the site.
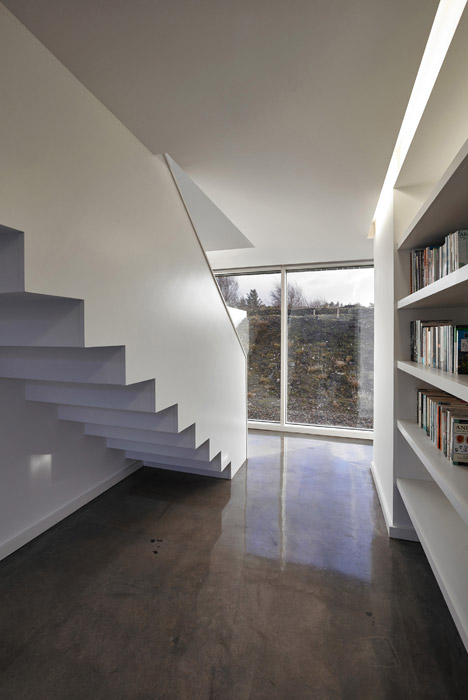
"The holiday house consists of two stacked volumes with perpendicular focal points," said project architect Daniel Bär. "The cantilevered first floor establishes a distinct connection to the distant scenery, while the ground floor below creates a focused view of the fabric of the immediate site."
"The ground floor has been sunk at entrance level," he added. "This gives the dwelling the appearance of a single storey volume when approached from the site's narrow access track."
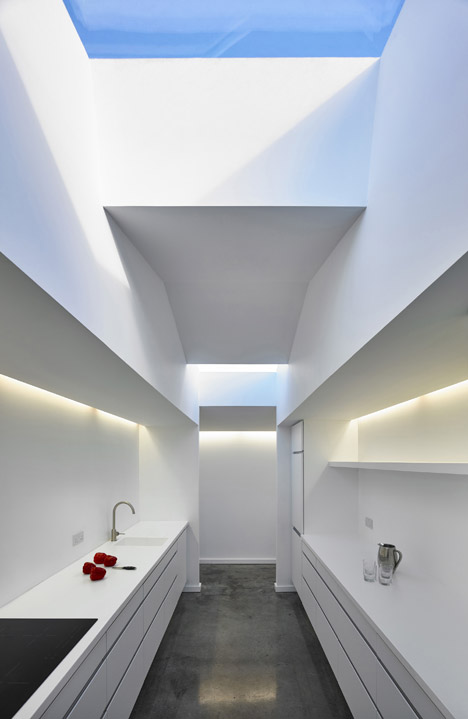
Lengths of Scottish larch clad the long walls and roof of the upper storey.
A balcony is recessed into the gable in front of a large section of the glazing. It overhangs a patch of land in front of the lower block, sheltering a stack of logs used to fuel a wood-burning stove during colder months.
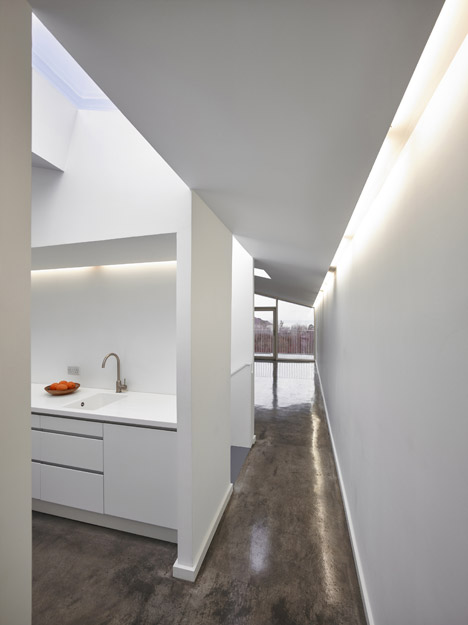
Extraneous detailing, such as a chimney stack, downpipes and gutters were eliminated from the gabled structure. As a result, rainwater flows down the exterior walls like a curtain.
"A building with a dual-pitched roof is a universally understood rural typology," said the architect. "This building is stripped of its stereotypical attributes and the first floor is displayed on the recessed ground-floor plinth, allowing the vernacular form itself to become the only focus."
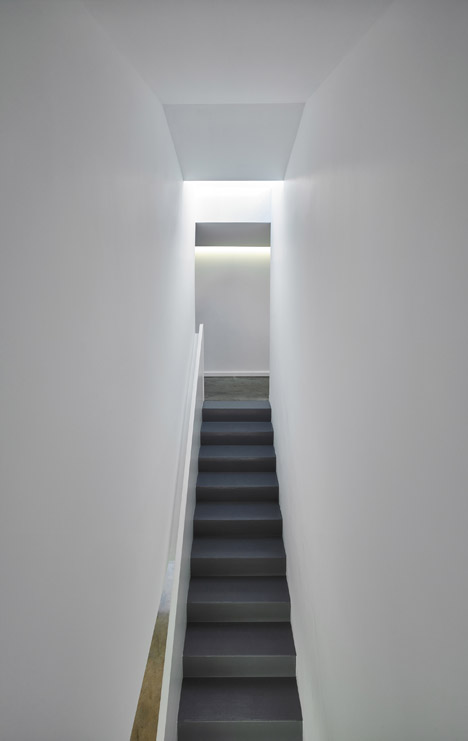
Inside, white walls and polished concrete floors reflect the light from the glazed gable and a series of skylights that are set symmetrically into the pitched ceiling.
"The amount of light entering the building through the glazed walls and roof lights, acts to keep the atmosphere of the building diverse," said Bär, "with the outside becoming more dominant the darker the inside is kept."
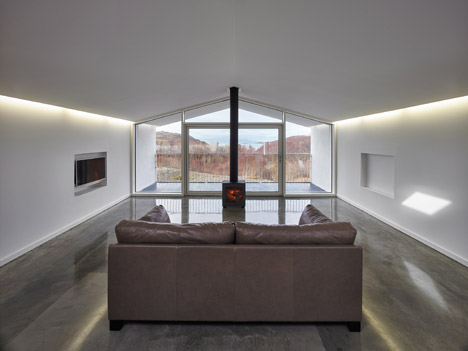
A combined living and dining area heated by a wood-burning stove is set at the front of the space, while a galley kitchen contained in a house-shaped volume runs the width of the block. This creates a separation from utility rooms and a staircase by the entrance to the rear.
Downstairs, a book-lined hallway provides access to three en-suite bathrooms enclosed within the glazed lower floor.
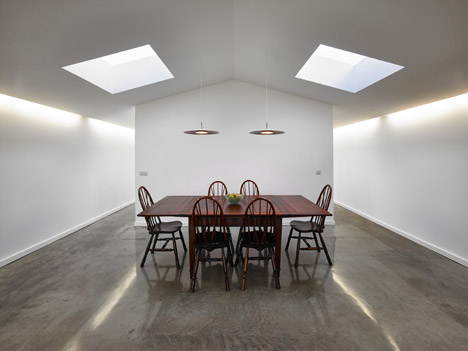
Beach House is one of 24 projects shortlisted for Scotland's national architecture awards. The winner will be announced in a ceremony next month.
Photography is by Andrew Lee.
Project credits:
Project architect: Daniel Bär
Structural engineer: IPM Associates
Environmental consultant: An Cuilionn Consultancy
Drainage consultant: JIG Environment
Contractor: Robbie Gordon/Alastair Fraser, AN Fraser Joinery

