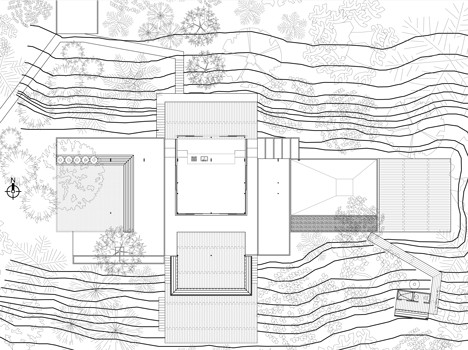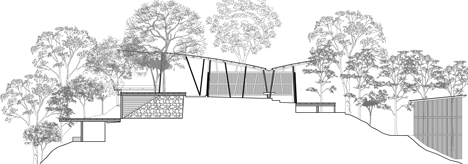Patrick Dillon's SaLo House is an off-grid forest dwelling overlooking the Pacific Ocean
Architect Patrick Dillon built this sustainable house on a forested hilltop in Panama from salvaged materials that had to be brought to the site by boat and horseback (+ slideshow).
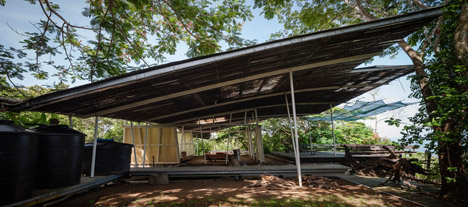
The project to design and build the SaLo House, which is named after its location near the tip of Punta de San Lorenzo, began in 1997 when Dillon was working on the construction of a bridge over the San Pablo River in southwestern Panama.
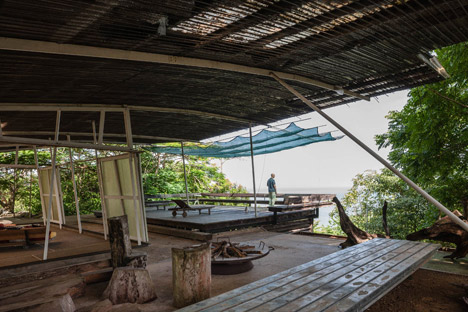
The architect spent his weekends surfing at nearby Santa Catalina and decided it would be the perfect place to build an idyllic off-grid home.
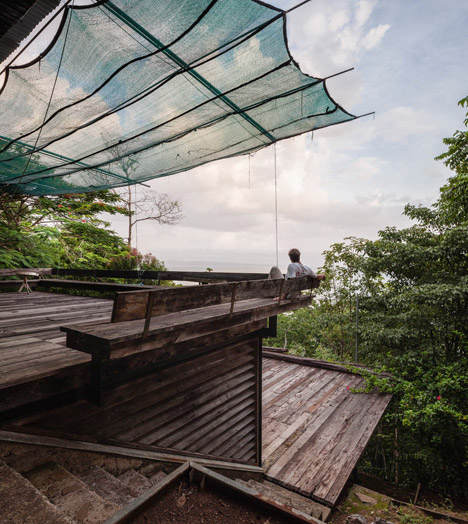
"I was sitting out in the break one summer evening admiring a spectacular sunset and it occurred to me that I should look for some land to build a house on," Dillon told Dezeen. "The next day I rented a boat and drove up the coast. That was the start of a five-year process of acquiring land and building the house."
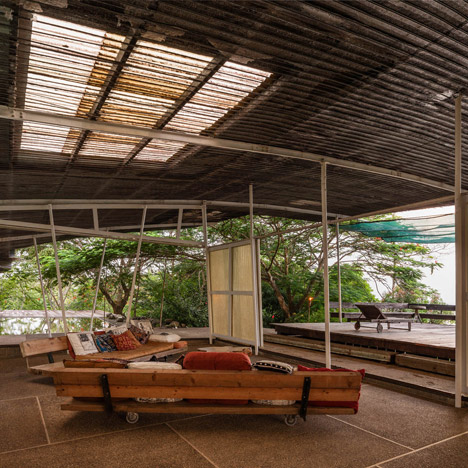
Dillon settled on a hilltop site that had been devastated by slash-and-burn farming and was only accessible by land during the dry season. This prompted him to construct the house from lightweight materials that were transported by boat and then carried up the hillside by hand or with the help of horses.
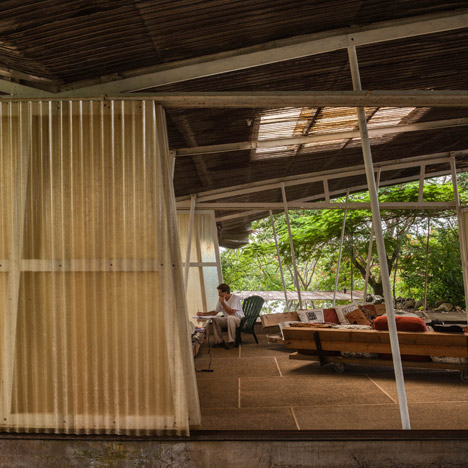
Most of the materials used in the house were salvaged from the bridge project, including steel channels that were bolted together on site to make beam sections for the arching roof structure. A similarly low-impact house built in an Ecuadorian rainforest uses locally sourced bamboo for its structural framework.
Galvanised metal purlins that span the spaces between the beams support a corrugated steel roof. The roof arcs upwards to the north and south from its lowest point, and is designed to funnel prevailing winds from either direction through the interior to act as natural ventilation.
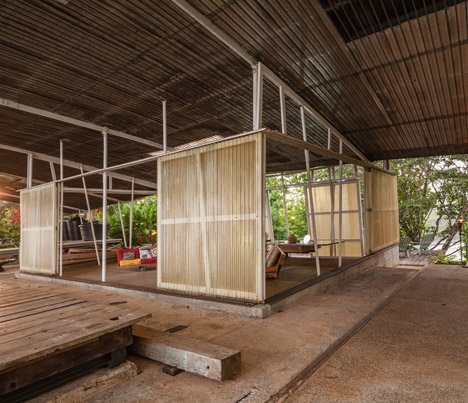
Other unusual building materials employed in the project include corrugated fibreglass panels used for the sliding walls and surfaces made from galvanised lath covered in plaster. The flooring is mostly recycled pressure-treated pine or Douglas fir that was salvaged from demolished houses in the region.
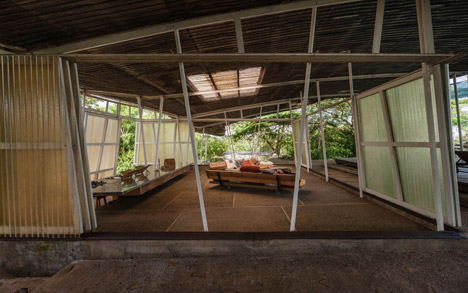
A key aspect of the project was the revival of the site's natural ecosystem, which had been ruined by the unregulated agricultural activity. Random planting and the introduction of an open-air cistern filled with captured rainwater were introduced to support the site's gradual rejuvenation.
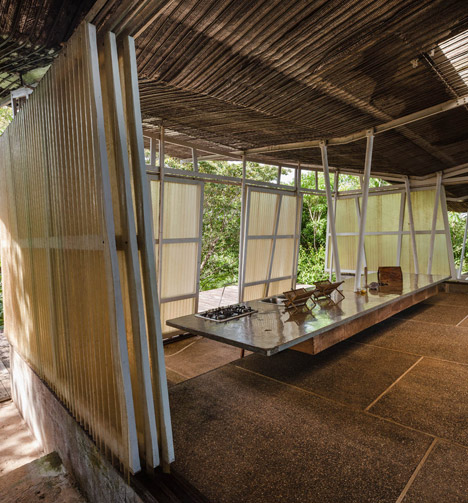
"All we had to do to make it more liveable was plant trees and shrubs and let Mother Nature take her course," Dillon said. "Once we had the cistern built we experienced an explosion of life; trees and plants, birds, frogs, iguanas, monkeys, deer – everything that had been hunted to near extinction came back."
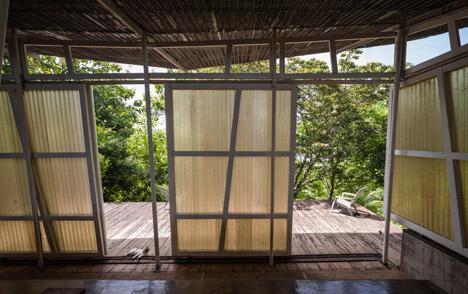
The rainwater cistern also functions as a swimming pool and the water stored within it and in a series of other tanks is used for kitchen cleaning and bathrooms. Solar panels generate electricity that is stored in batteries and used to power lighting, fans, computers and other electronic equipment.
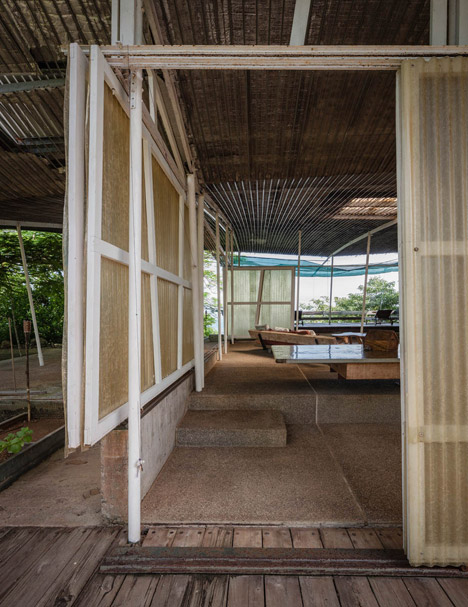
Almost 20 years on from the project's initiation, the building and its environs are continually evolving as the architect makes gradual improvements and the natural ecosystem reestablishes itself.
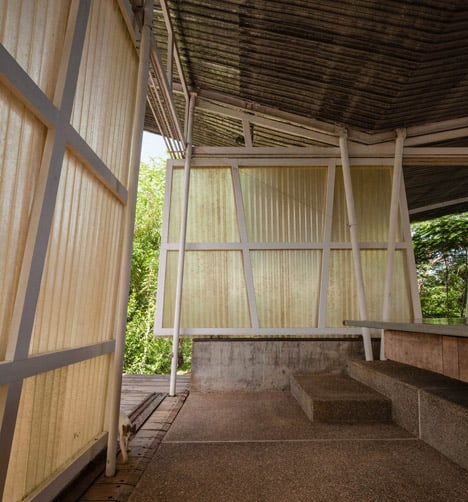
"The place has grown old gracefully, as I believe architecture should," said Dillon. "The most remarkable change has been wrought by Mama Nature. Whereas the house originally sat on that burned-out knob, it is now buried deep within a fantastic hilltop forest teeming with life."
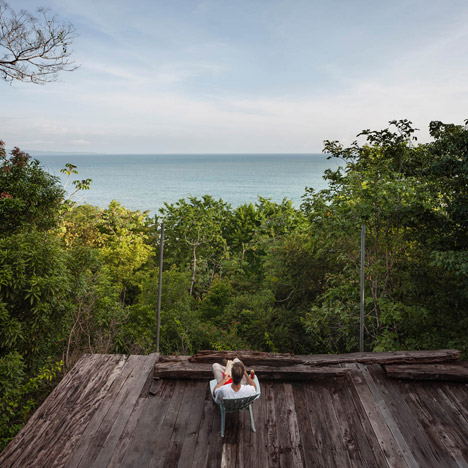
Dillon and his family currently only visit the house at weekends, but he plans to initiate a workshop for visiting architecture and science students that would see new structures erected on the 50-hectare site to facilitate research projects.
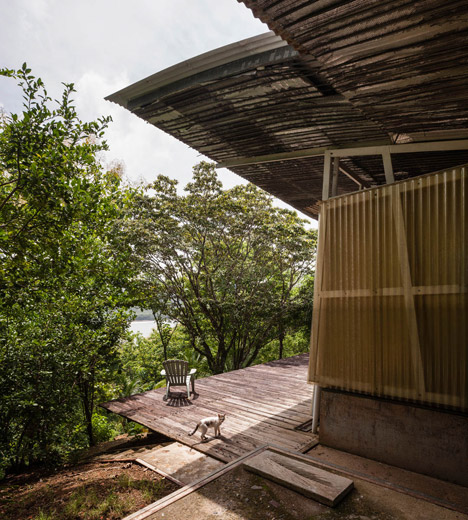
The intention is to work with architects and scientists to promote sustainable building methods and the study of various aspects of the local environment, such as its geology and marine life, alongside the indigenous population.
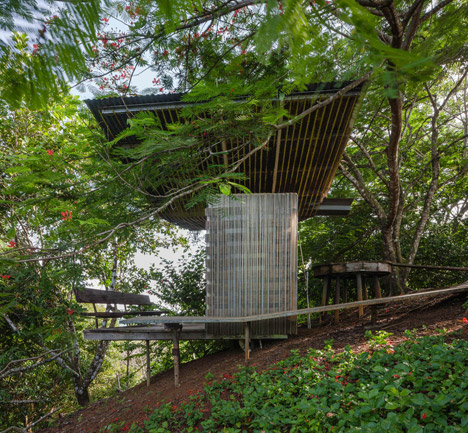
"While we have a lot to share with [the local communities], they also have a lot to share with us and we believe that it's with this sort of collaborative effort that we can actually start to make important changes in the world, starting with our little corner of it," Dillon added.
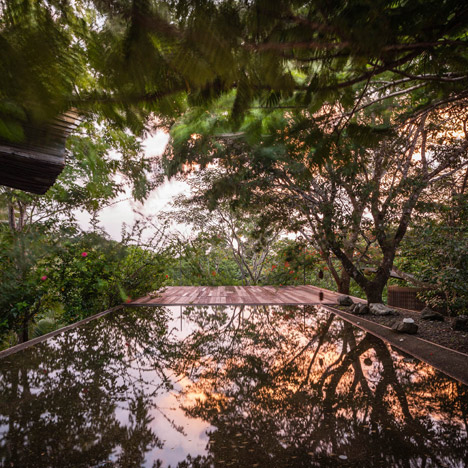
Photography is by Fernando Alda.
