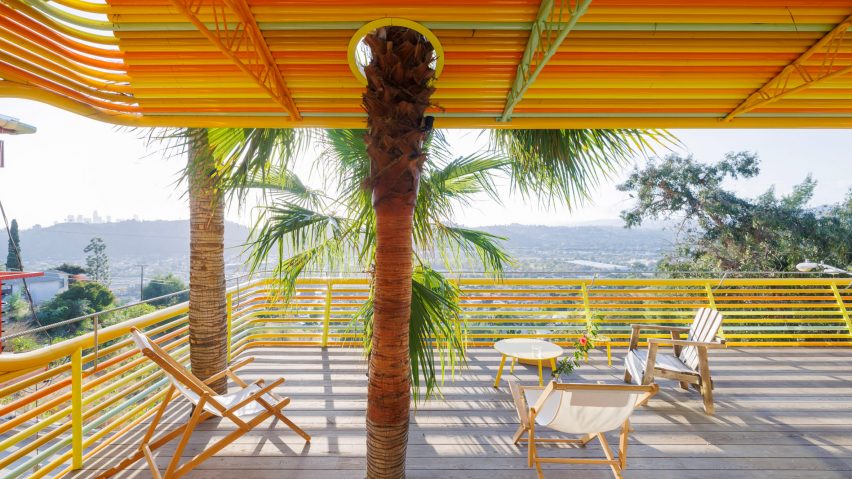
SelgasCano and Diego Cano wrap LA hillside house in colourful aluminium tubes
Spanish architecture studios SelgasCano and Diego Cano used multi-coloured tubes made from recycled aluminium to clad a house on a steep site in Los Angeles.
Set on a steep hill in Mount Washington, a suburb northeast of Los Angeles, the home for SelgasCano founders Lucía Cano and José Selgas was designed in collaboration with Diego Cano, an architect who is the nephew of Lucía Cano.
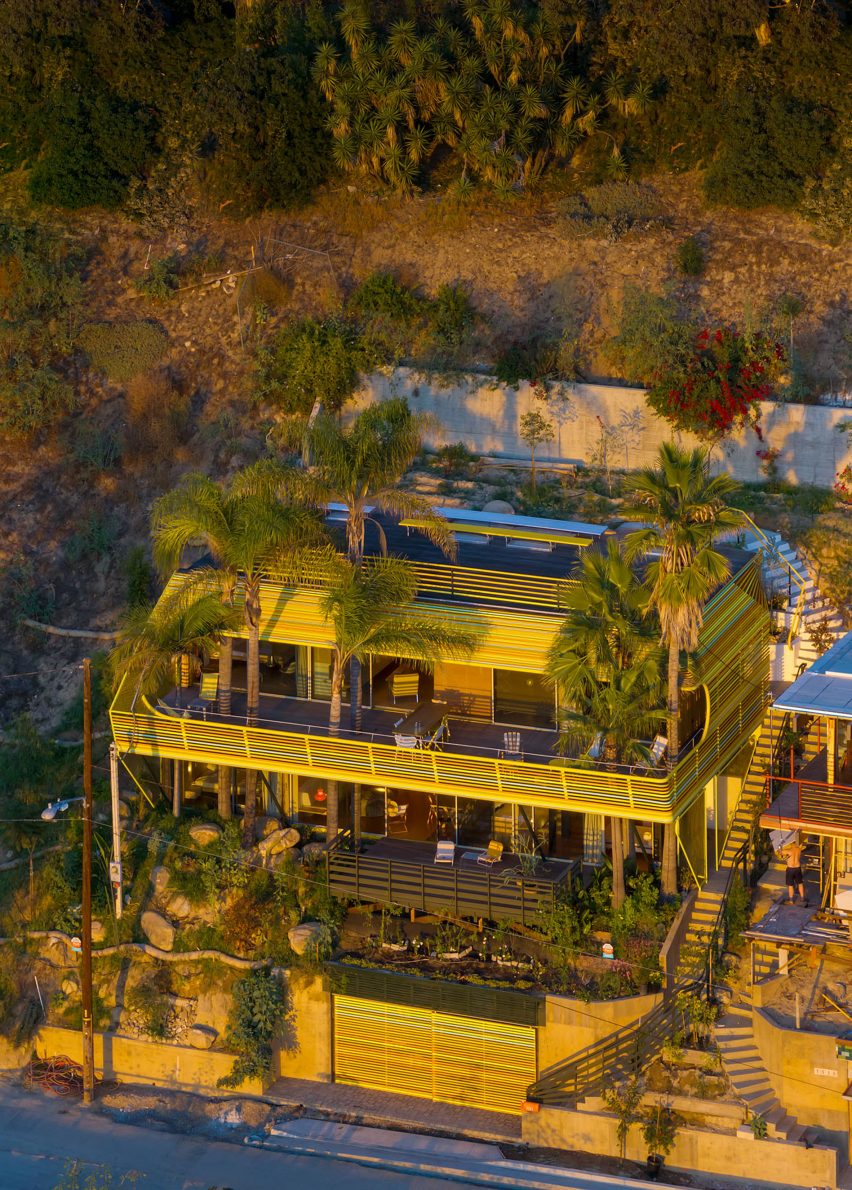
The two-storey home protrudes from the slope, set back from the street and a large retaining wall at the top of the property.
It is clad in a distinct lattice of painted tubes of recycled aluminium that give the home a colourful, distinct appearance and lend to its name, La Canaria or the Canary.
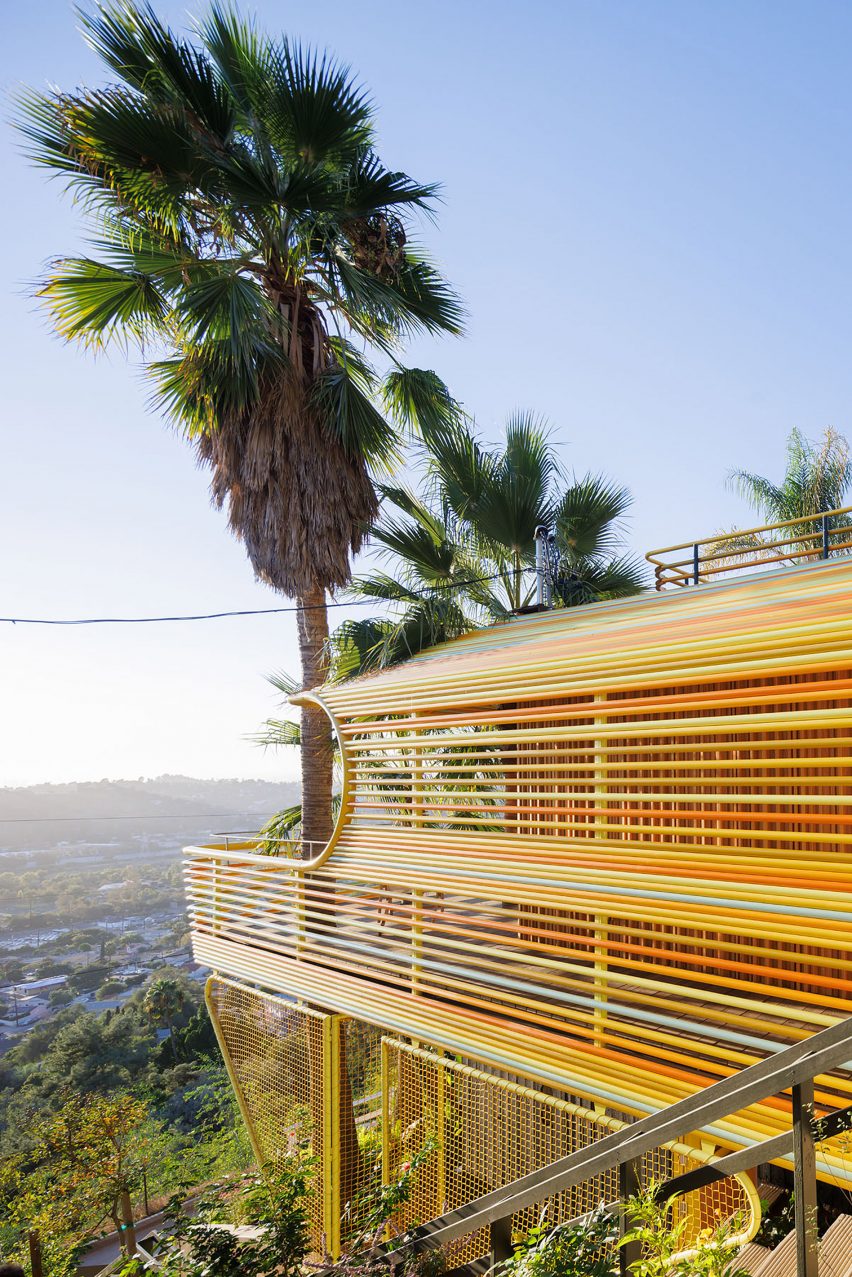
"We designed an outdoor envelopment that veils all the interior and exterior spaces, an independent device that provides shelter from the sun and frames the views," said SelgasCano.
"This covering makes a powerful impact on the house, wraps completely around it, and frames the view in the large terrace."
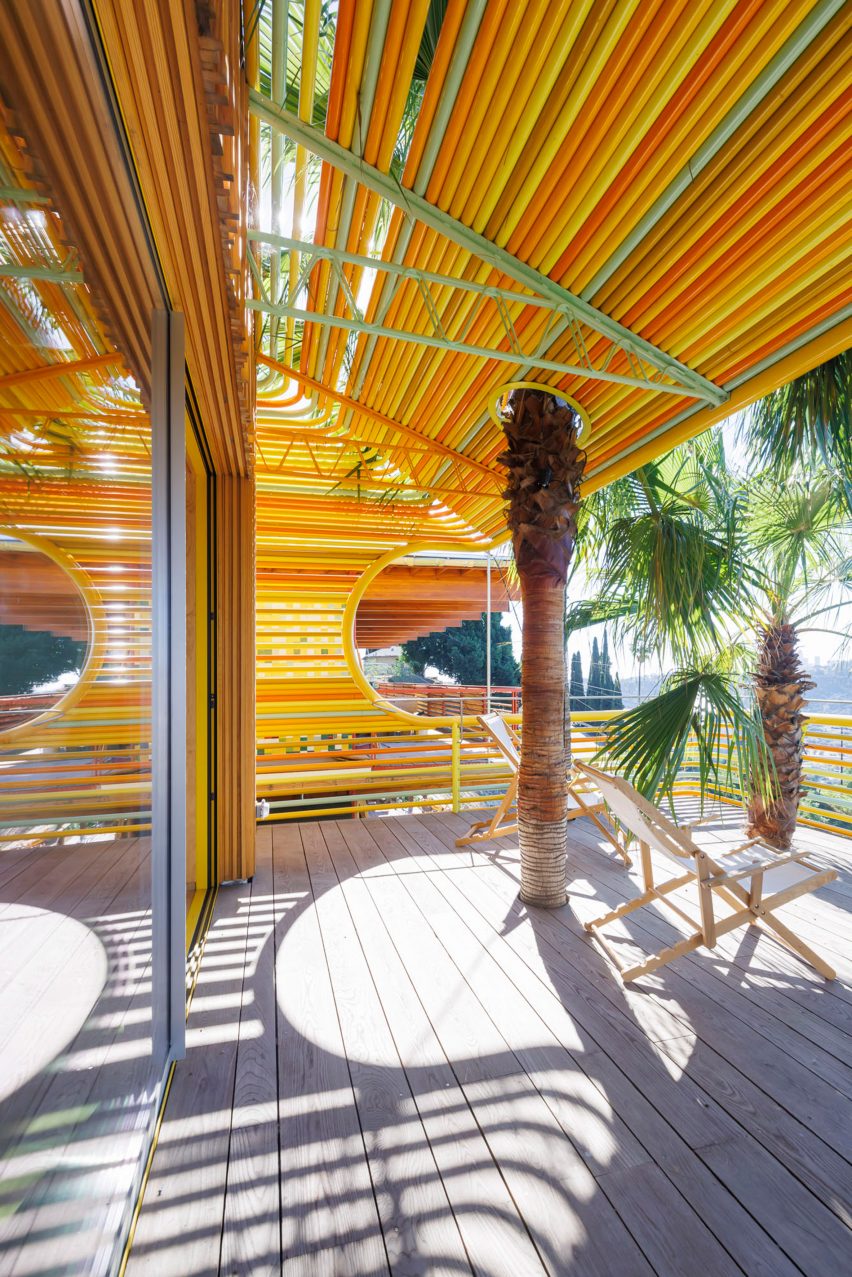
The covering wraps the whole home, protruding out from the face of the structure to act as a roofing and siding from the semi-enclosed deck.
The home has a relatively simple layout, with two rectangular floors set on top of each other and a two-car garage embedded into an embankment where the lot meets the street. The colourful lattice was used to clad the garage door.
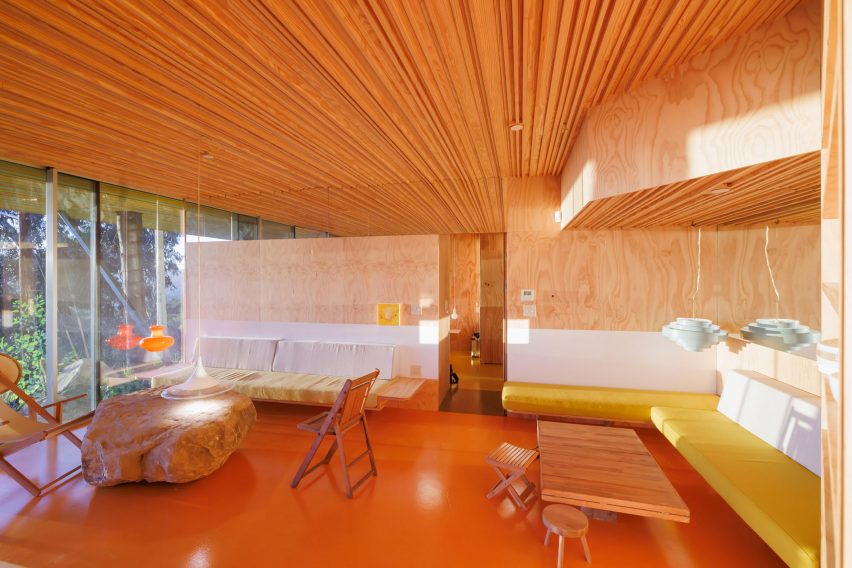
An outdoor staircase wraps around the garage from the street and provides access to both of the house's levels as well as the roof-top patio at the top of the site.
Both floors have similar setups, with bedrooms and bathrooms pushed to each side and common areas in the middle of the plan.
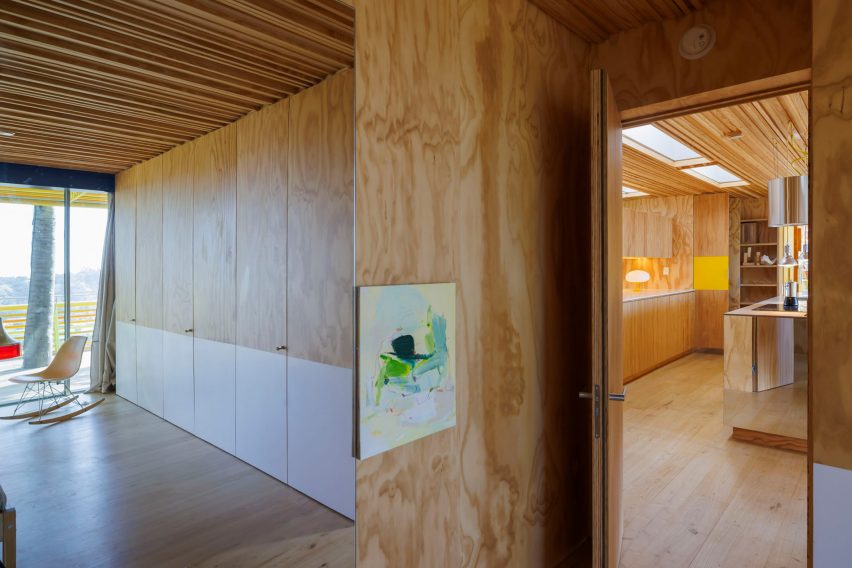
The first floor has a small deck that is sheltered by the larger one above.
Interior elements were mostly clad in Oregon Pine on the walls with Chestnut Pine used for the flooring.
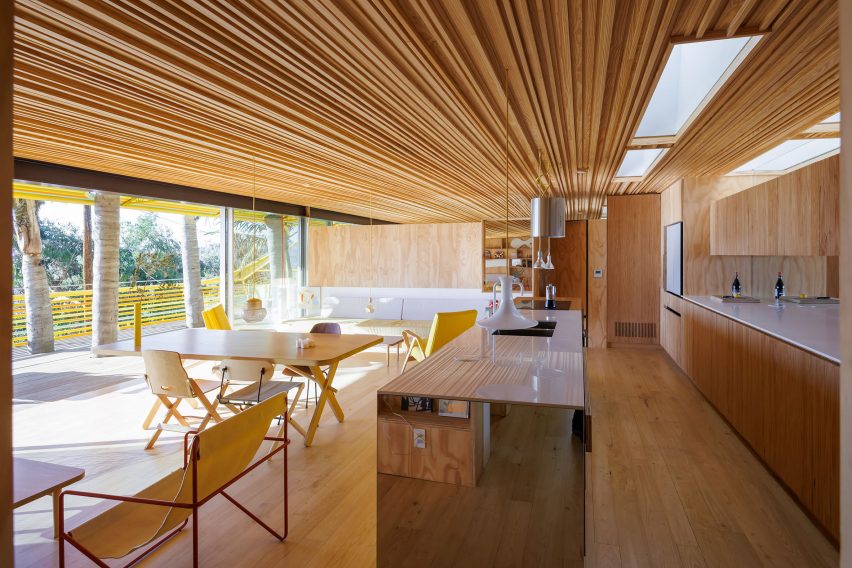
Throughout, the ceilings were created by placing wooden slats next to each other, creating a texture that mirrors the aluminium lattice on the exterior.
Playful and minimal furnishings were used throughout with the first-floor common area featuring a large boulder as a coffee table. Other natural elements were incorporated directly into the design – the second-floor balcony has been built around palm trees that extend through holes cut in its flooring.
"It has been made from tubes of recycled aluminium painted in different colours, but the intention now is for this 'wrapper' to be embraced by nature," said the studio.
"[Nature] will change the image of the house over time, with various creepers, bushes and trees, and especially 10 palm trees of three different varieties planted inside it, poking through and colonizing the Canary-yellow shading device as the real residents of it."
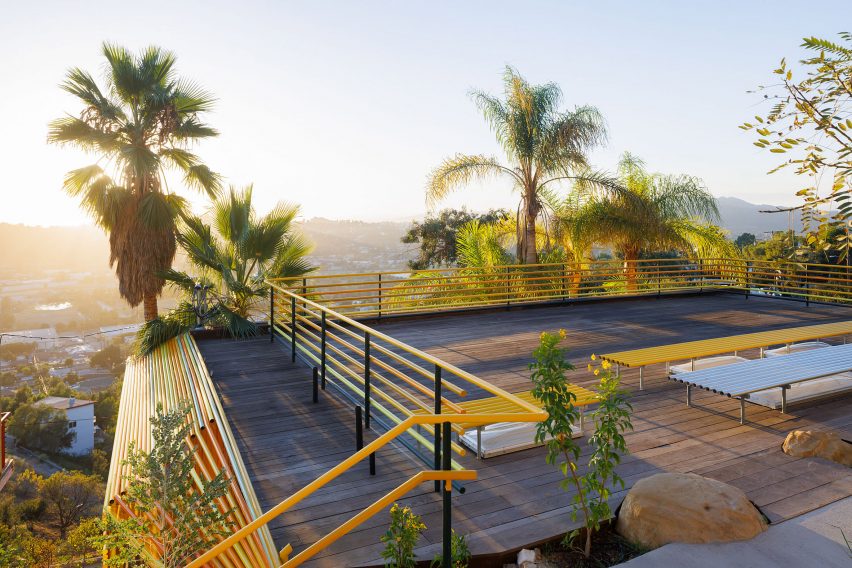
The studio also noted that much of the material was chosen to be inexpensive and lightweight and much of it was fabricated off-site.
SelgasCano has utilised extremely colourful schemas in its previous designs, perhaps most notably in its 2015 design for the Serpentine Pavilion in the UK. The studio works with Diego Cano on many of its Los Angeles projects, including a sprawling Second Home coworking space with yellow canopies.
The photography is by Iwan Baan.
Project credits:
Architects: SelgasCano (José Selgas, Lucía Cano), Diego Cano
Collaborators: Paolo Tringali
Builder: Juan Santiago
Woodwork: Laimar
Joinery: Talleres Cejuela