Winners chosen for Alvar Aalto museum extension but told to improve their design
A group of young Finnish architects have won a competition to integrate two museums by Modernist architect Alvar Aalto – but have been told their design needs "a lot of development".
Sini Rahikainen, Hannele Cederström, Inka Norros, Kirsti Paloheimo and Maria Kleimola were awarded first place in the competition, winning €14,000 (£10,700).
Named Silmu, the Finnish word for a leaf bud, their proposal is to join the two building with a curving courtyard extension.
But a statement from the competition jury states that the design requires significant revision to overcome functional weaknesses before becoming a feasible scheme.
"The courtyard solution raises conflicting feelings," they said in a statement. "As an idea and in its design it is a beautiful, integral part of the totality, but both technically and functionally it is extremely challenging."
The jurors also described the scheme as "a diamond in the rough".
"As the pseudonym of the entry suggests, the gentle form is superbly sensitive and powerful at the same time. It is memorable and structures the new architecture to specifically suit this location," they explained.
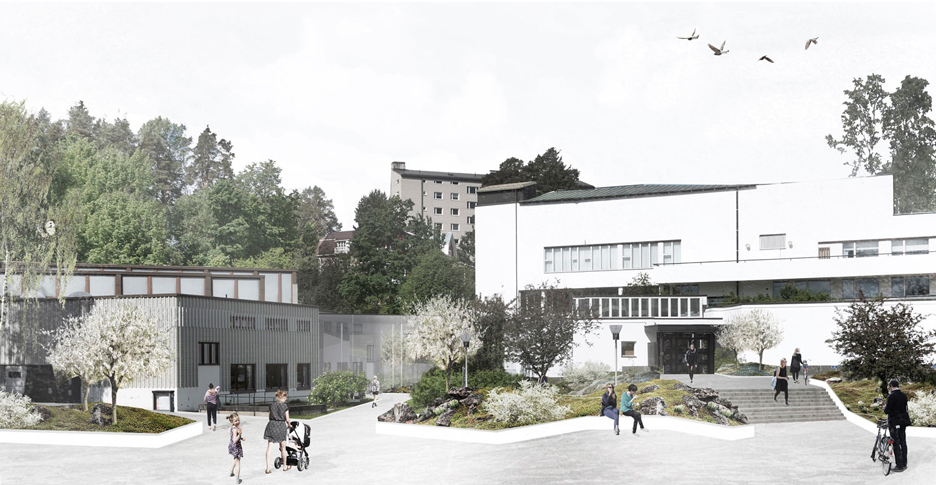
"The simple, flat-roofed shape of the extension settles unostentatiously into its location," they added. "The curved forms of the interior can be sensed through the minimalist glass facade."
Aalto designed the Alvar Aalto Museum and the Museum of Central Finland for his hometown of Jyväskylä beteeen the 1950s and 70s. They host a collection of architectural plans and Scandinavian Modern furniture designs by the architect, as well as local history exhibits.
The proposed transparent structure distinguishes itself from the style of the two museum buildings, and the primary area of the extension is set below ground to reduce its visual impact. Here the pair of existing buildings will be connected by a basement cafe.
"Its lightness is in appropriate contrast to the museum buildings, making the extension stand out as a new layer and not fusing together the museums into a single mass," said the jury.
"The decisive factor in the scheme is the beautifully curved line that calmly and naturally finds its place."
Renderings show a heavily planted ground-level courtyard at the centre of the building – a feature the jury recommends replacing with a glass-covered and heated space that could be used for events and performances.
"As an exterior space it is should be developed into a form that is less in a natural state – the idea of thriving wild greenery in such a space is not credible," they added.
The announcement was made by competition organisers the Alvar Aalto Foundation and the City of Jyväskylä on 3 February – the date of Alvar Aalto's birthday.
The late Aalto is one of the most famous Finnish architects and designers in history. He set up furniture company Artek with his wife Aino Aalto in 1935. Among the company's best-known and much replicated designs is the three-legged Model No 60 stool.
The Modernist architect died in 1976. In 2014, the Vitra Design Museum in Weil am Rhein hosted a major retrospective exhibition of his work.
A restoration of Aalto's Viipuri Library in Vyborg, Russia, received the World Monuments Fund/Knoll Modernism Prize for preservation award the same year.
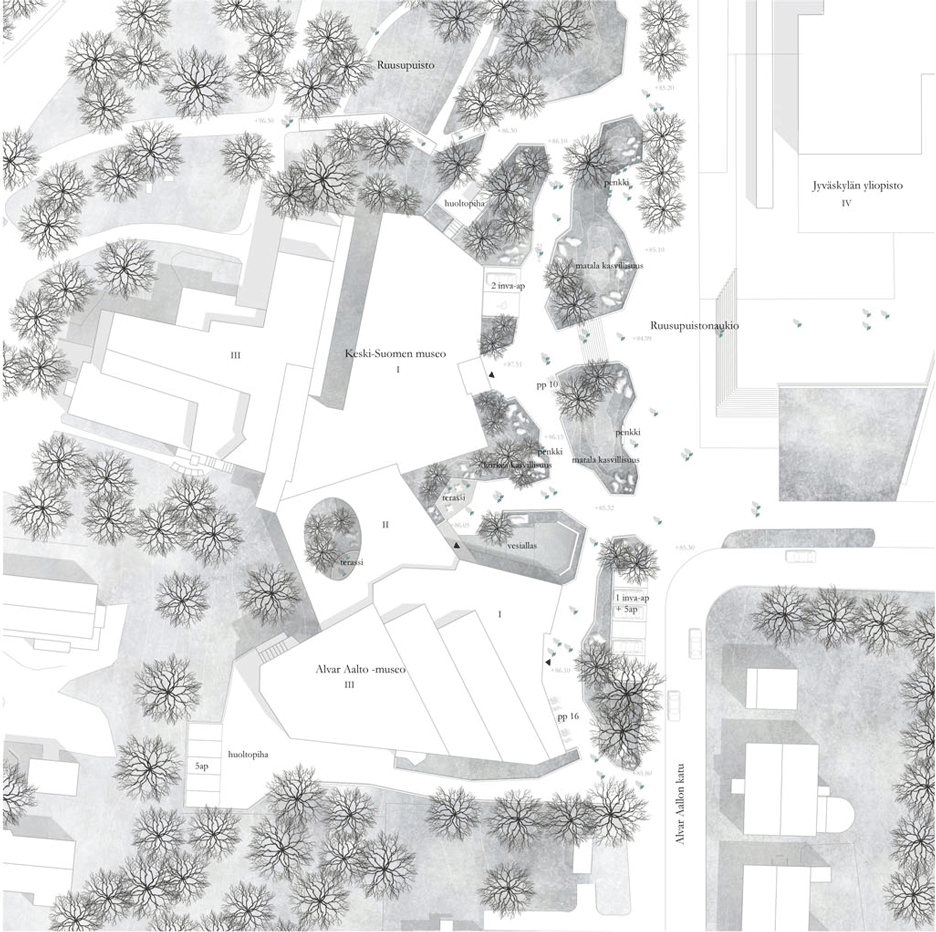
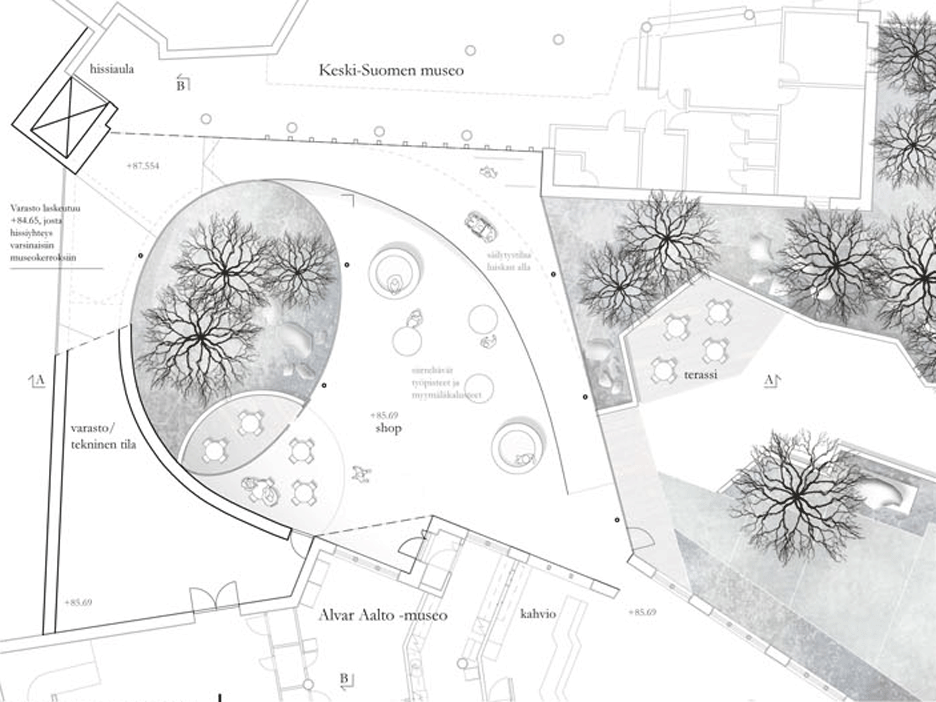
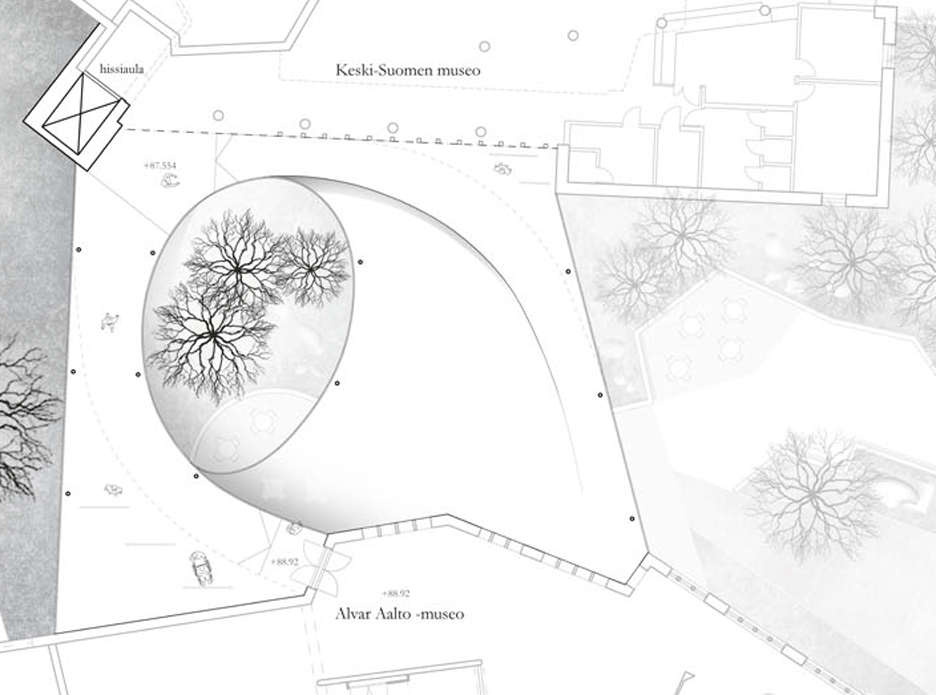
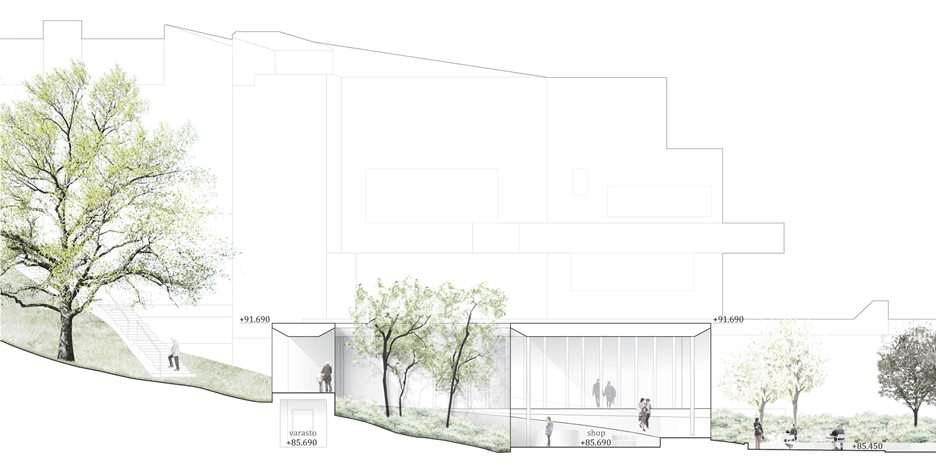
egg-shaped courtyard