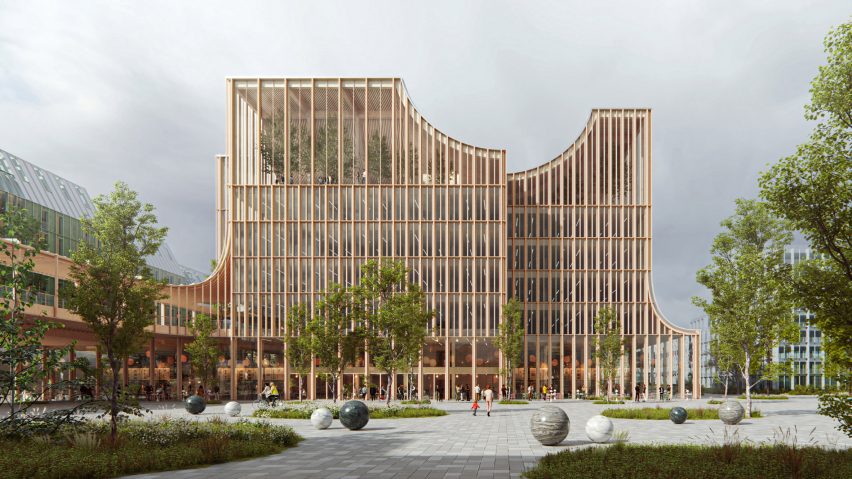
Espoo House celebrates Finland's tradition of wooden construction
Wood will be the primary material used to construct this building for the city administration of Espoo, Finland, which is being designed by studios Cobe and Lundén Architecture Company.
Named Espoo House, the 24,000-square-mere building is intended to pay homage to Finland's history of timber construction. The municipal building will house the city's administration and also be open to its residents.
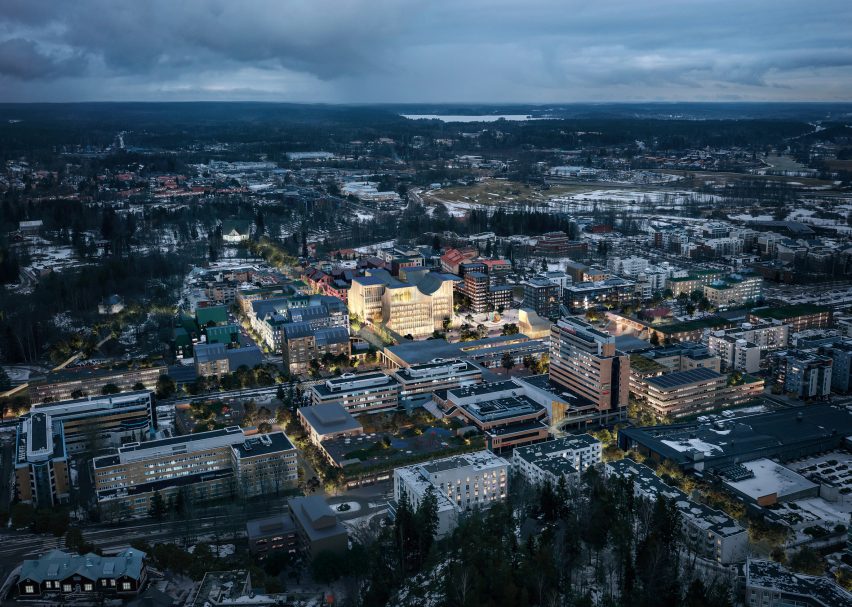
The administrative building will be defined by its timber frame, which will be exposed internally and was designed by Cobe and Lundén Architecture Company to give the building "a warm atmosphere and quality".
The use of wood is also an attempt to reduce the building's carbon emissions, as the material has a lower embodied carbon when compared to traditional concrete and steel.
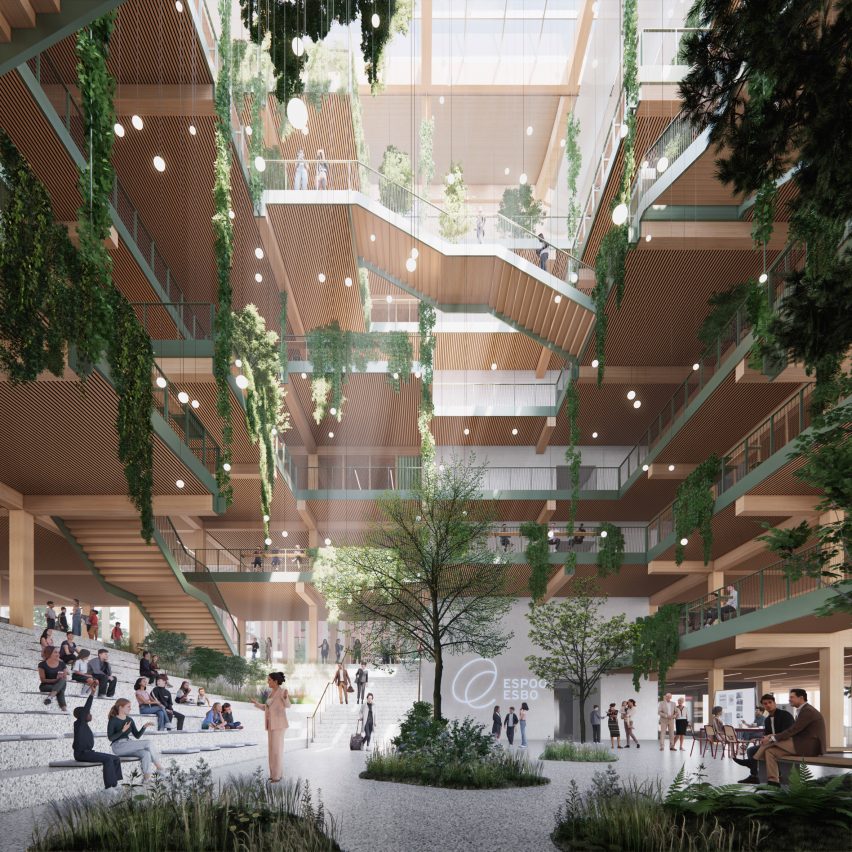
"Espoo House will be constructed primarily of wood; columns and beams of mass timber, slabs of CLT and a wooden clad facade, continuing Finland’s rich tradition of building in wood," said Cobe founder Dan Stubbergaard.
"Unlike historical, large-scale and formal city halls, we envision a human, social and tactile house for the people and an urban living room for community building.”
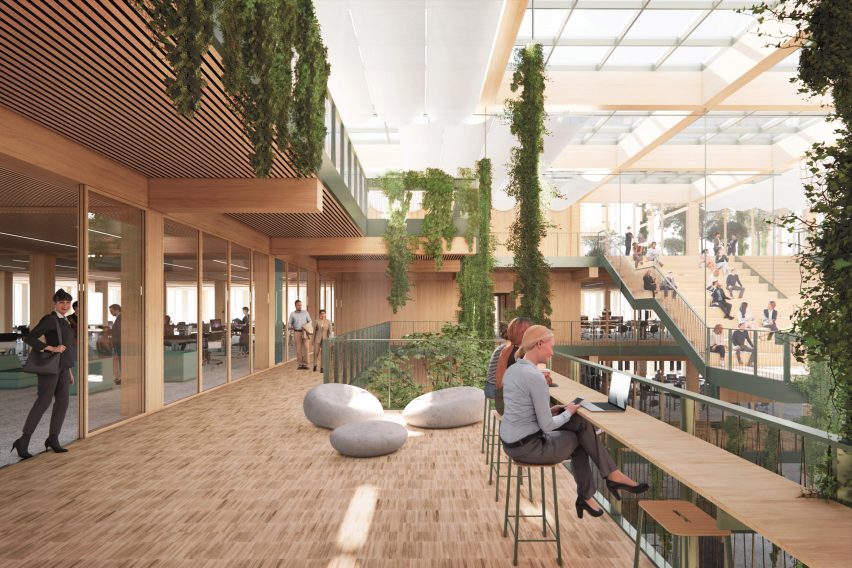
Espoo House forms part of a wider masterplan for Espoon Keskus, the central district of Espoo. It will sit alongside a series of new residential blocks, which are being designed to collectively become the "new public heart of the city".
Its form, which will be composed of different-height rectangular volumes topped with curving roofs, is also intended to form a distinctive landmark for the area.
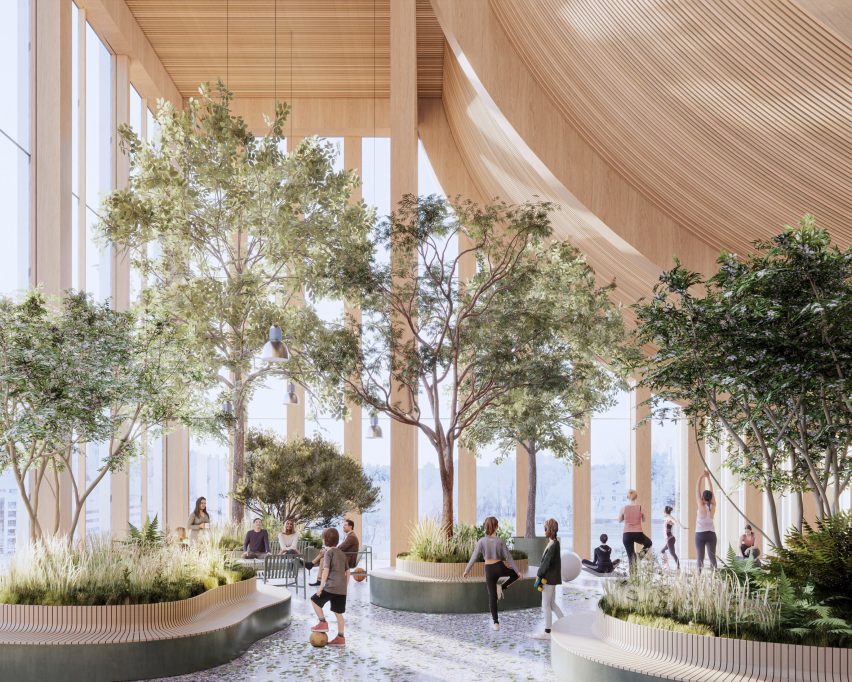
"Espoo House will be open to all and be an active interface and meeting place for the citizens and decision-makers who together contribute to the positive development of Espoon Keskus," said Lundén Architecture Company founder Eero Lundén.
"It will be a new kind of administrative building, built to support a more open and participatory society."
Inside, Espoo House will comprise private work areas alongside public spaces, such as the open ground floor that is designed as an extension of the public realm.
More publicly accessible spaces will extend up through the building to the top floor, where there will be a multifunctional hall and winter garden.
Also running through the building will be an atrium, which will incorporate flexible meeting places and enable light to enter deep into the building's plan.
The wooden elements of the building include its load-bearing structure, which will be formed of mass timber and arranged in a six-by-six metre grid.
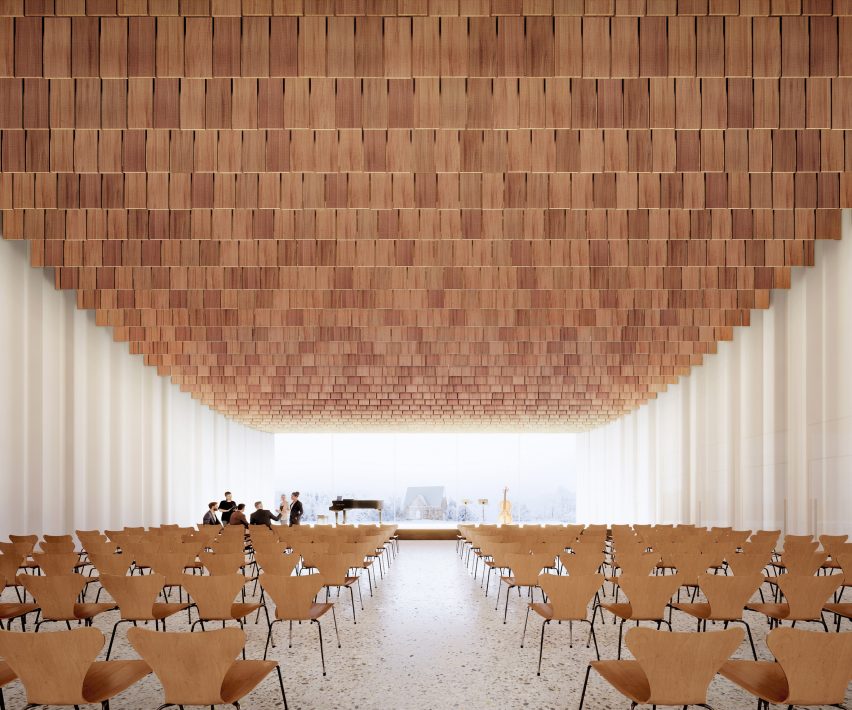
While providing the building with a warm atmosphere and contributing to a low embodied carbon, the wooden structure was also designed to maximise flexibility in the building.
"The wooden structure also offers flexibility for different layouts on each floor, enabling easy adaptation to the building’s evolving needs over time," said Cobe.
"The wooden post and beam structure allows for the division of spaces in various ways, and the various floor levels feature unique spatial solutions," the studio continued.
"This enables diverse work environments and extends the building’s lifecycle and usability."
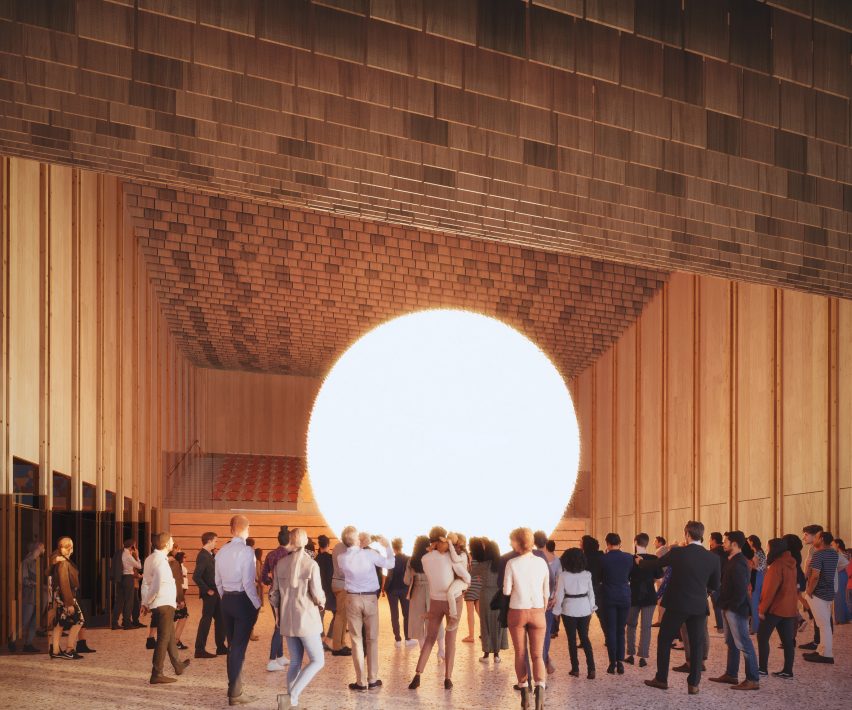
Construction for Espoo House is scheduled to begin in 2026, with the opening planned for 2029.
COBE is an architectural firm founded in 2006. Elsewhere, it is currently designing Gothenburg University Library with a curved facade modelled on book pages. The studio also recently completed a futuristic footbridge for Køge Nord Station and a pair of tree-like timber charging stations for electric cars.
The visuals are by Cobe and Lundén Architecture Company.