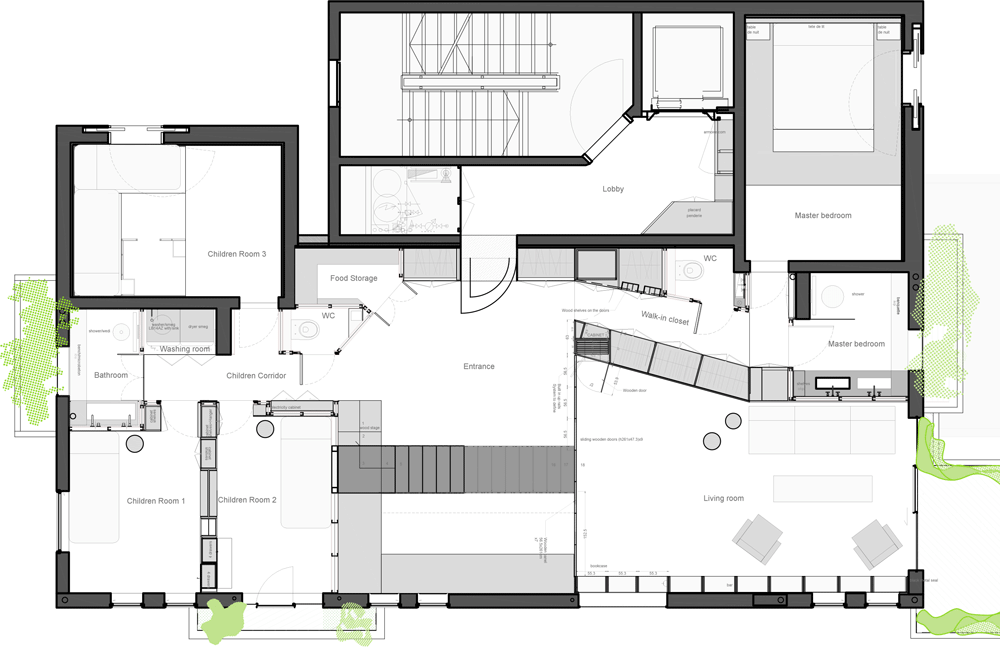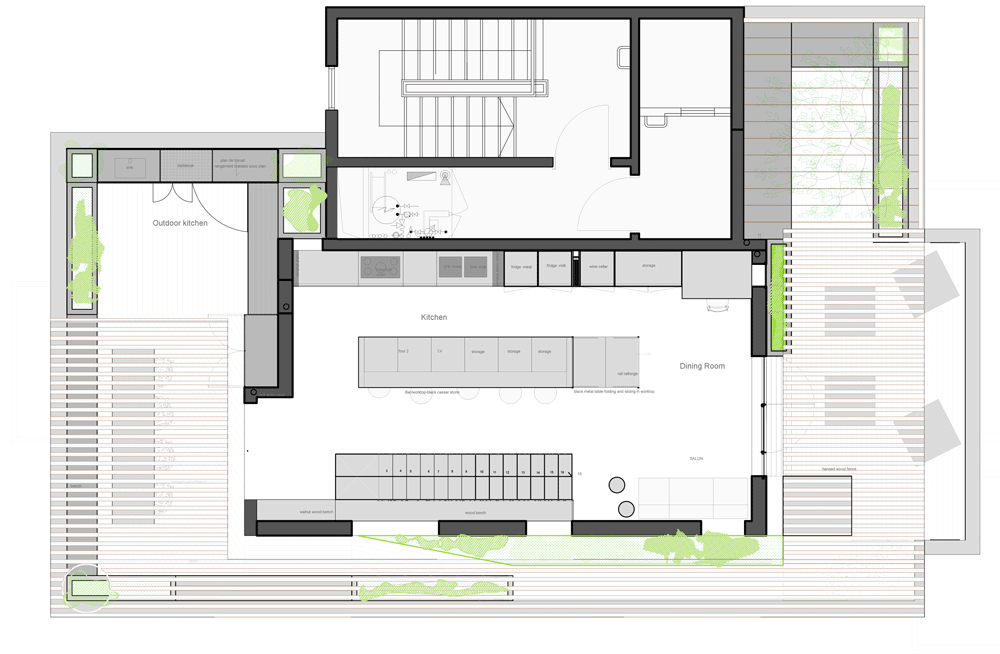Toledano + Architects inserts suspended steel staircase into Tel Aviv penthouse
A folded steel staircase supported by criss-crossing rods connects the two levels of this duplex apartment in Tel Aviv, recently renovated by local studio Toledano + Architects (+ slideshow).
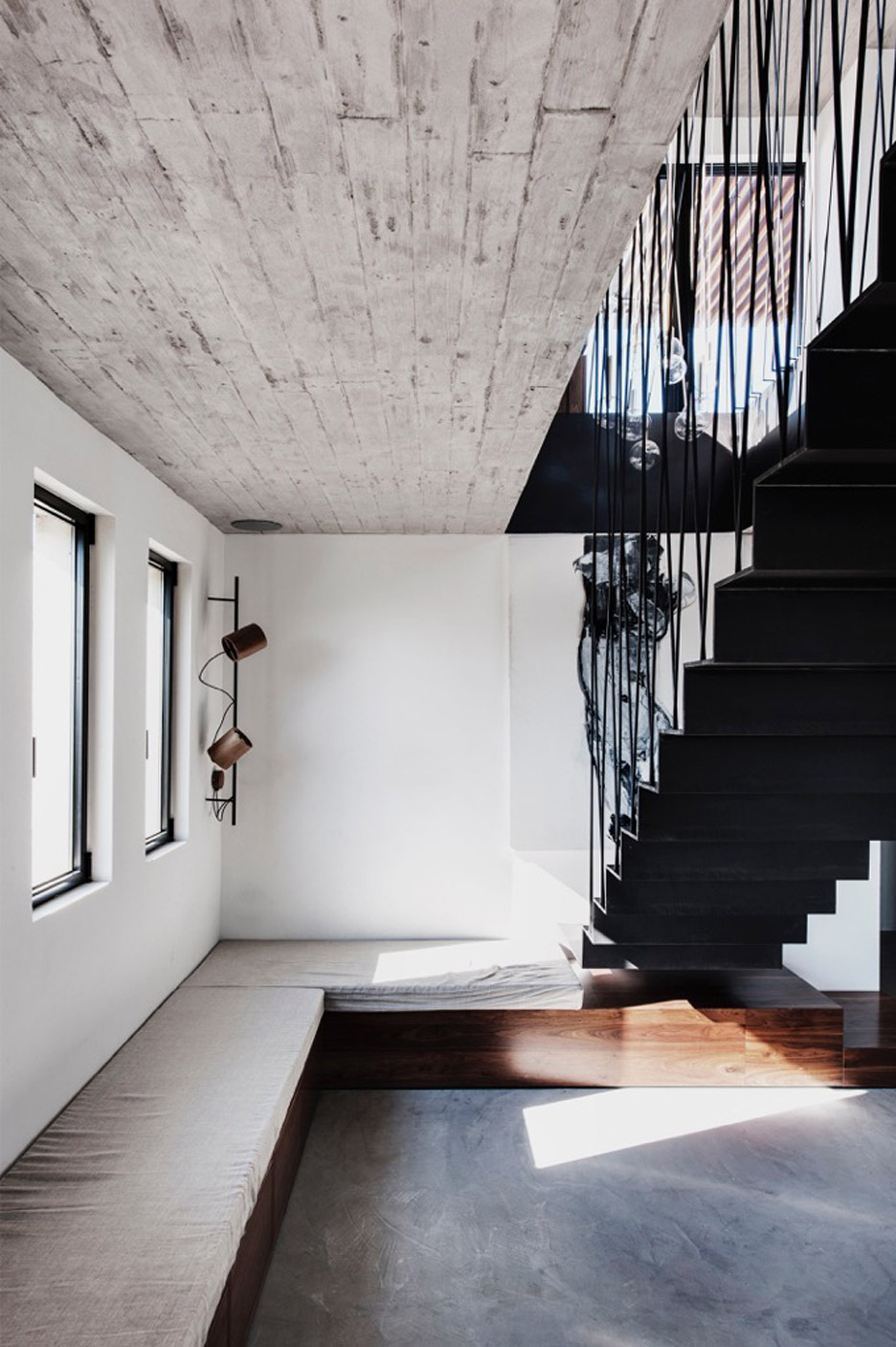
The sculptural staircase becomes the centrepiece of the home, which was redesigned by Toledano + Architects to better suit the needs of a young family.
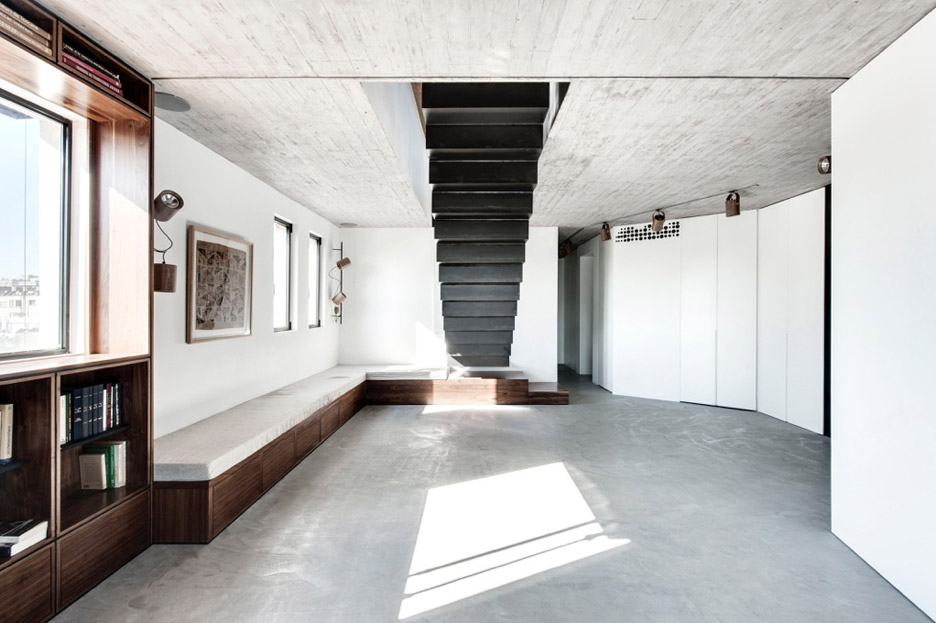
It is suspended from the walls and ceiling, meaning it doesn't touch the ground floor at all. Instead, it finishes just above a wooden bench, allowing this furniture element to create the last two steps.
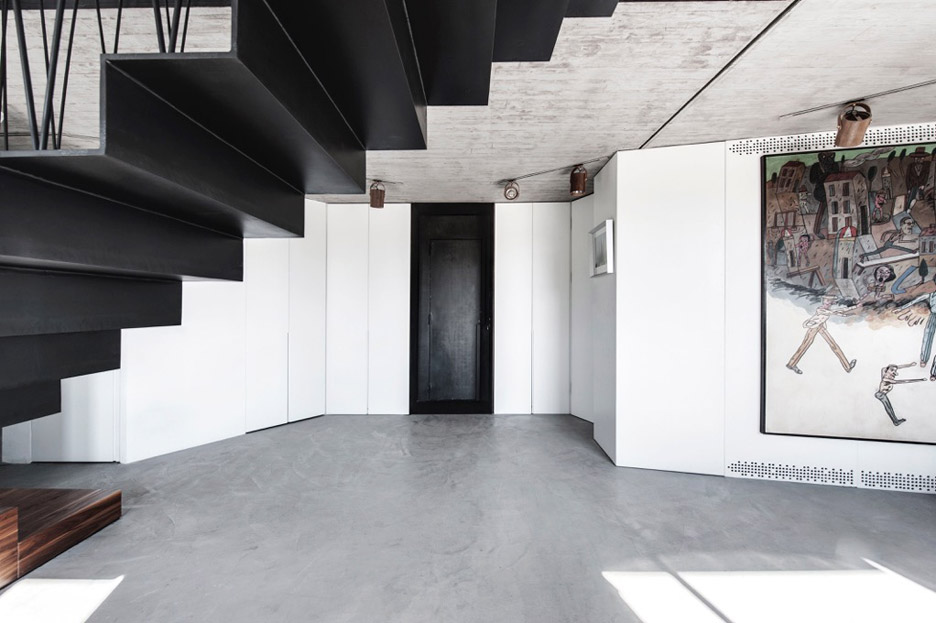
The intricate criss-crossing rods create an enclosure that serves as a balustrade, but also allows light and view through.
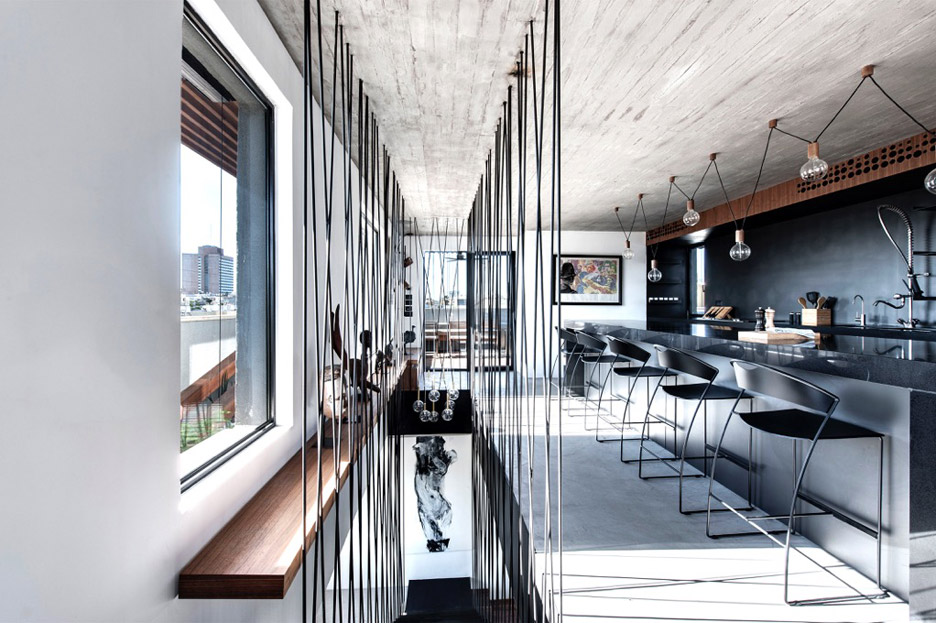
"Space-wise, the idea was to connect all open areas through impressive stairs," studio founder Gabrielle Toledano told Dezeen.
"The hanging metal stairs create graphic linear shadows thanks to the strong and changing natural light, and to the crossed metal strings."
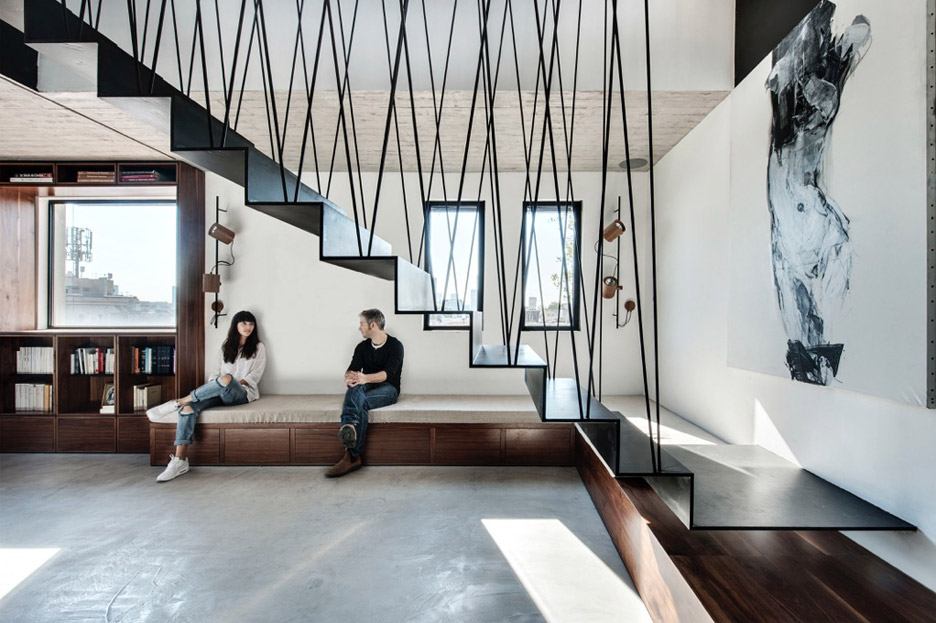
"They are composed like a painting in the centre of the space and allow views between all the open areas," she continued.
The apartment previously featured a kitchen and living room on the ground floor. The upper floor contained only the master bedroom, bathroom and an outdoor terrace.
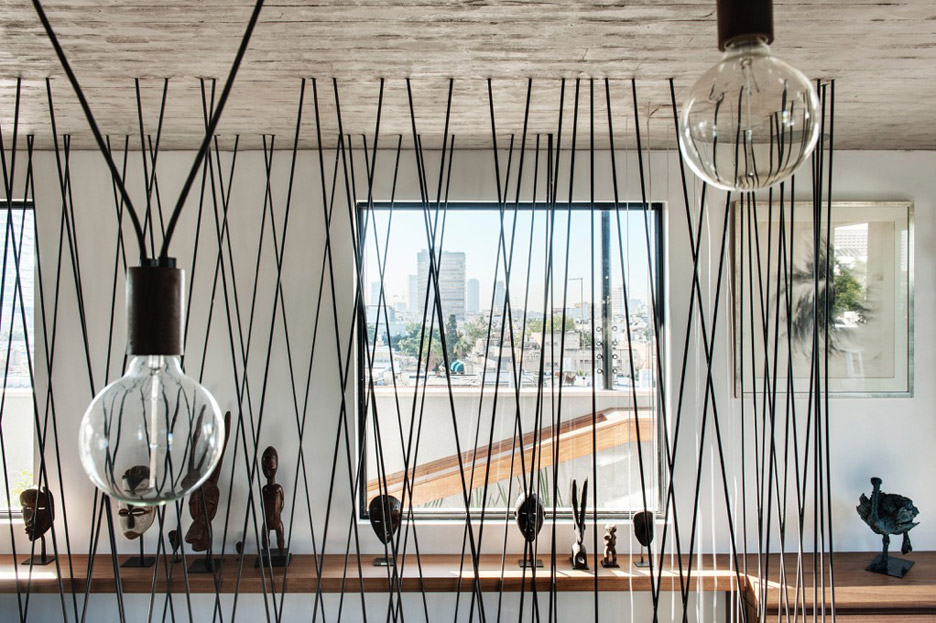
Toledano opted to transform the apartment's top floor into the "social area", while the bottom floor became a space for the master and children's bedrooms.
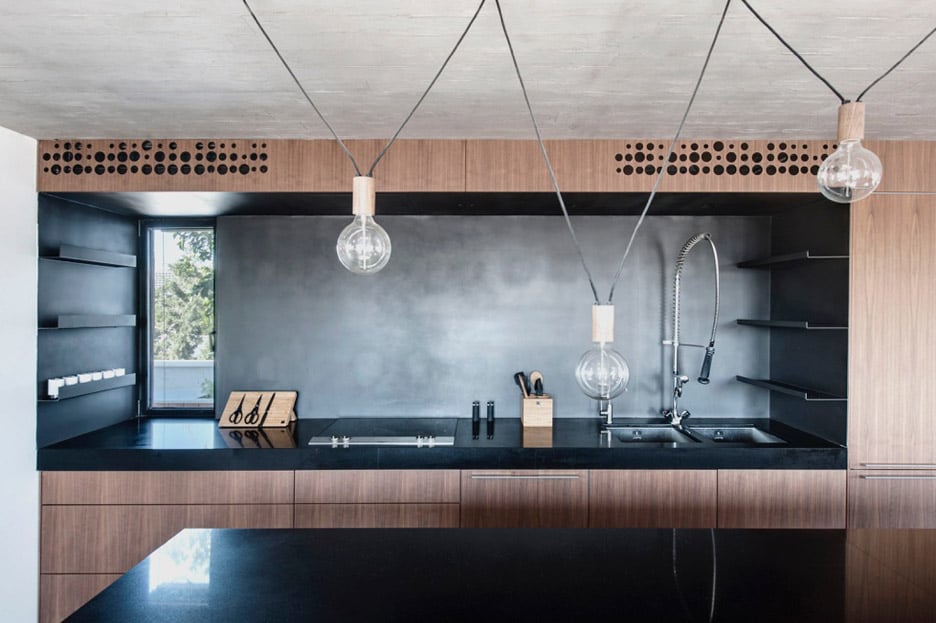
Dated-looking materials on the floors and walls were replaced by cement and wooden surfaces throughout.
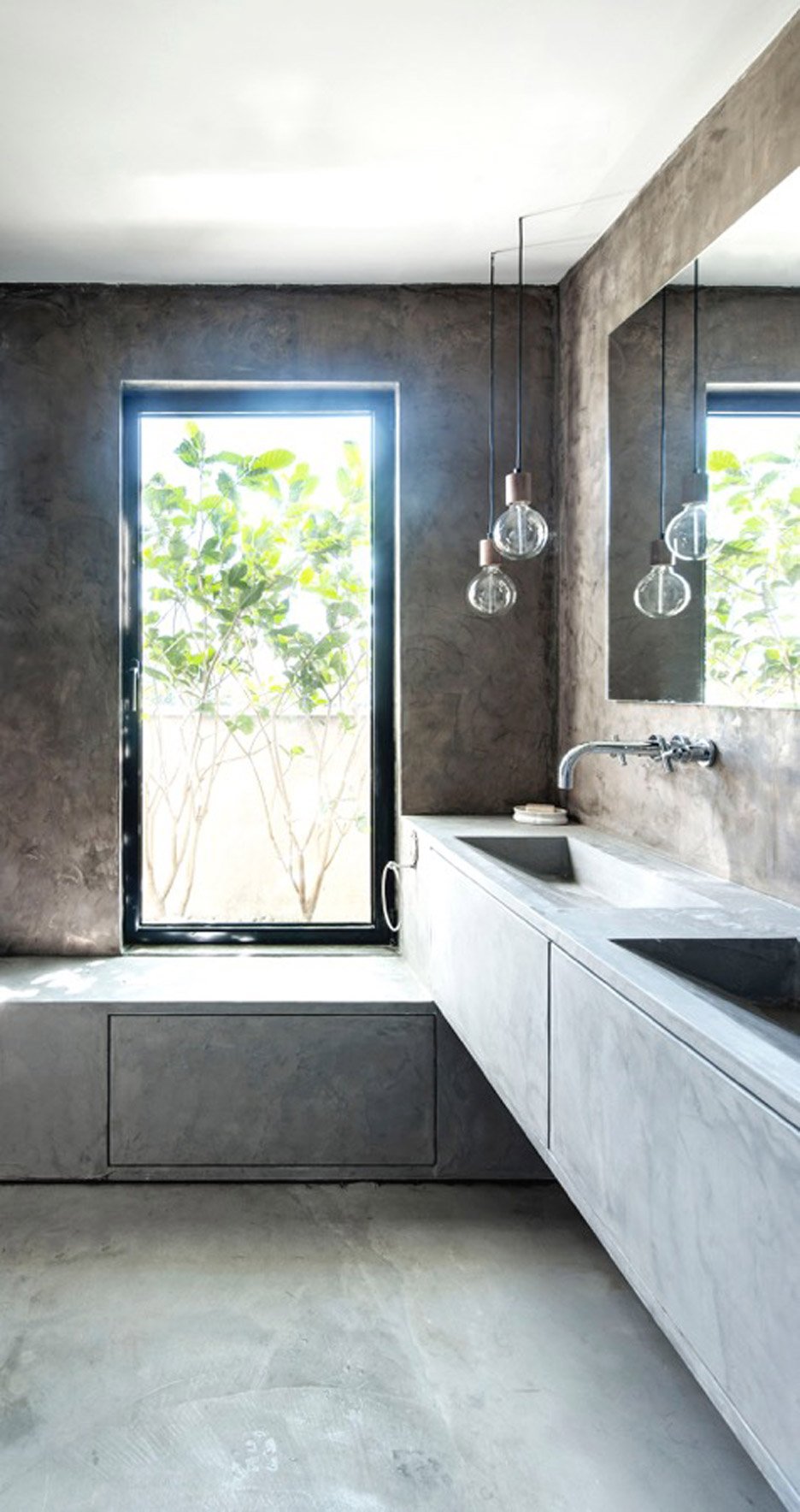
A plywood cabin designed to resemble a "house within a house" was added to the children's bedroom.
"The apartment was very basic, classic Tel Aviv and had beige tiles on the floor and plaster all over, with integrated spots and very bad details," said Toledano. "The use of wood, concrete and black metal was chosen in order to create a contemporary yet warm space."
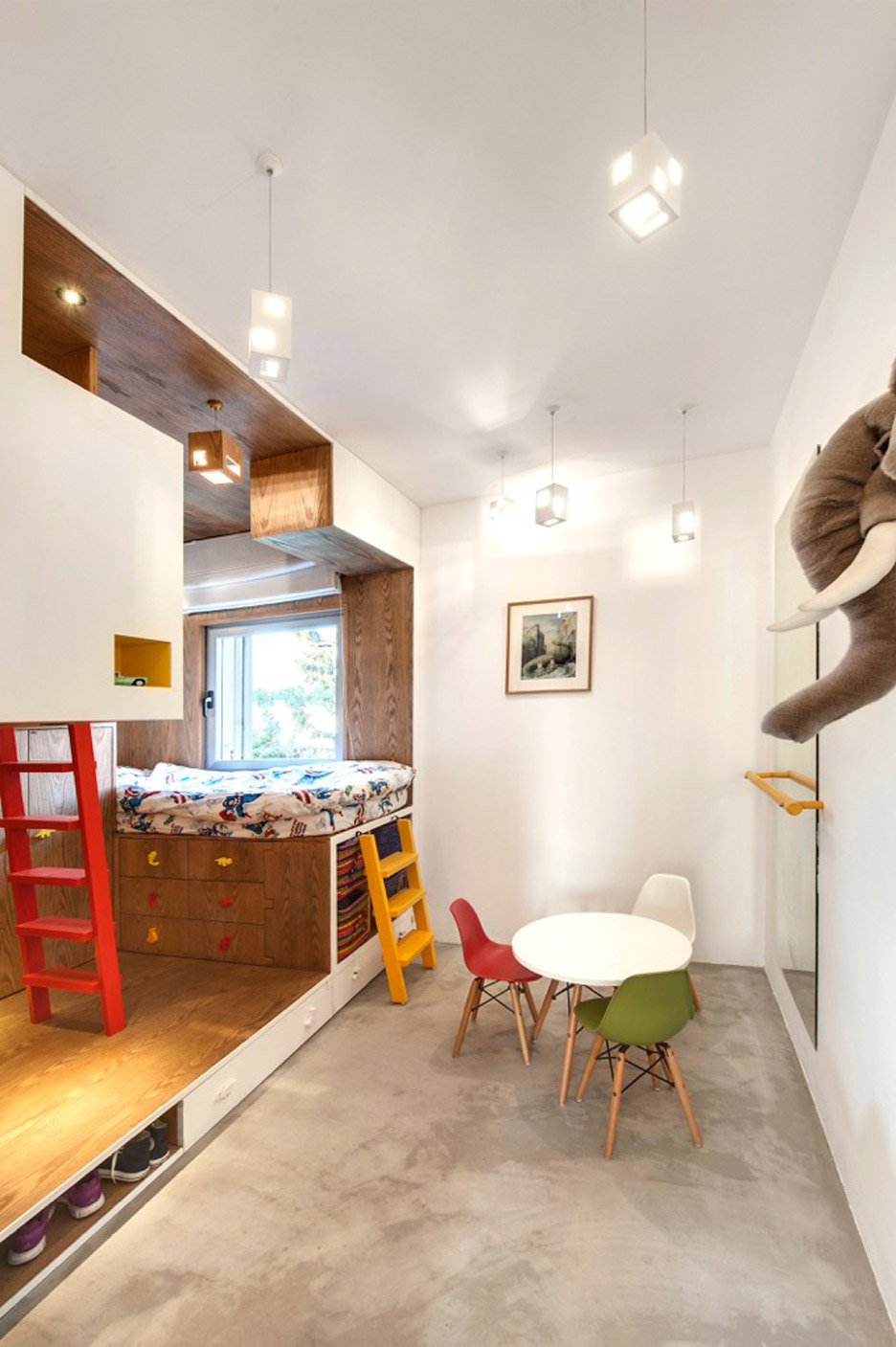
"The kids room was designed like a playground, integrating a desk, a blackboard, book shelves, beds, a wood cabin with laser cut maps on the wall, a dance bar, closets and so on in order to encourage creativity," she added.
"They have their own house inside the family house."
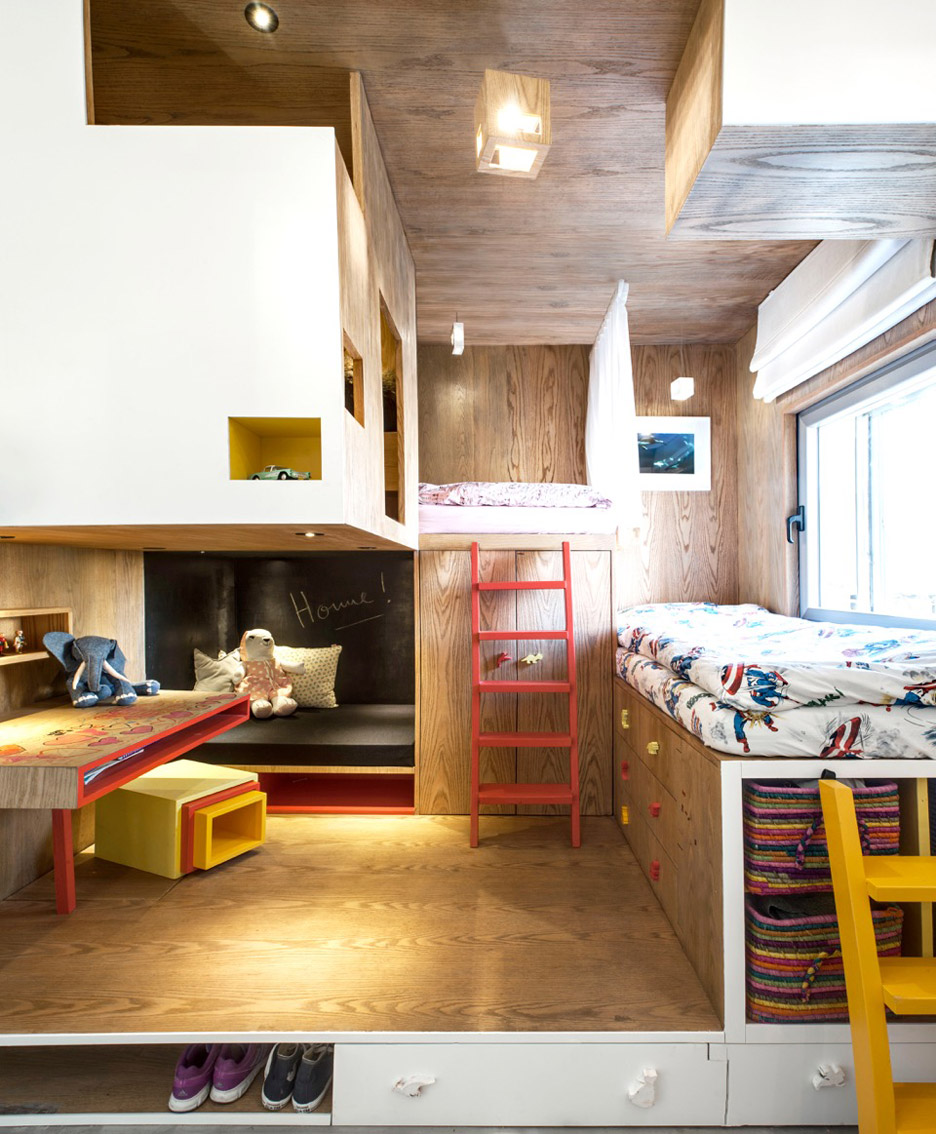
Modular elements were added in order to offer flexibility to rooms, allowing them to accommodate different functions according to the time of the day or the occasion.
For instance, sliding partitions can be use to separate different areas, and a folding metal table can be extended to accommodate more guests.
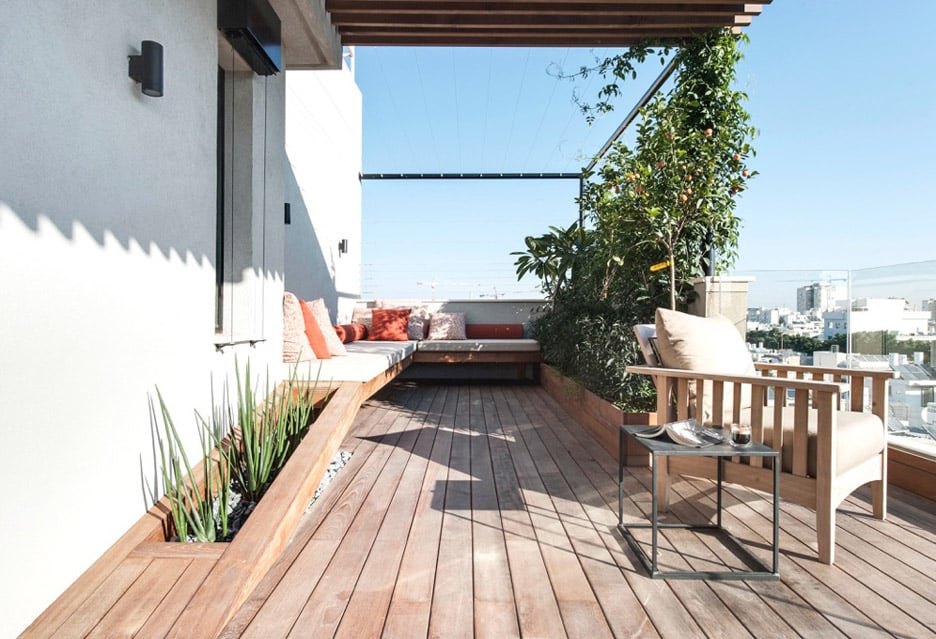
The exterior is covered by a plant-covered wood pergola designed to frame the skyline of the city. Glass screens were also added, helping to maintain the view out from the apartment's balcony.
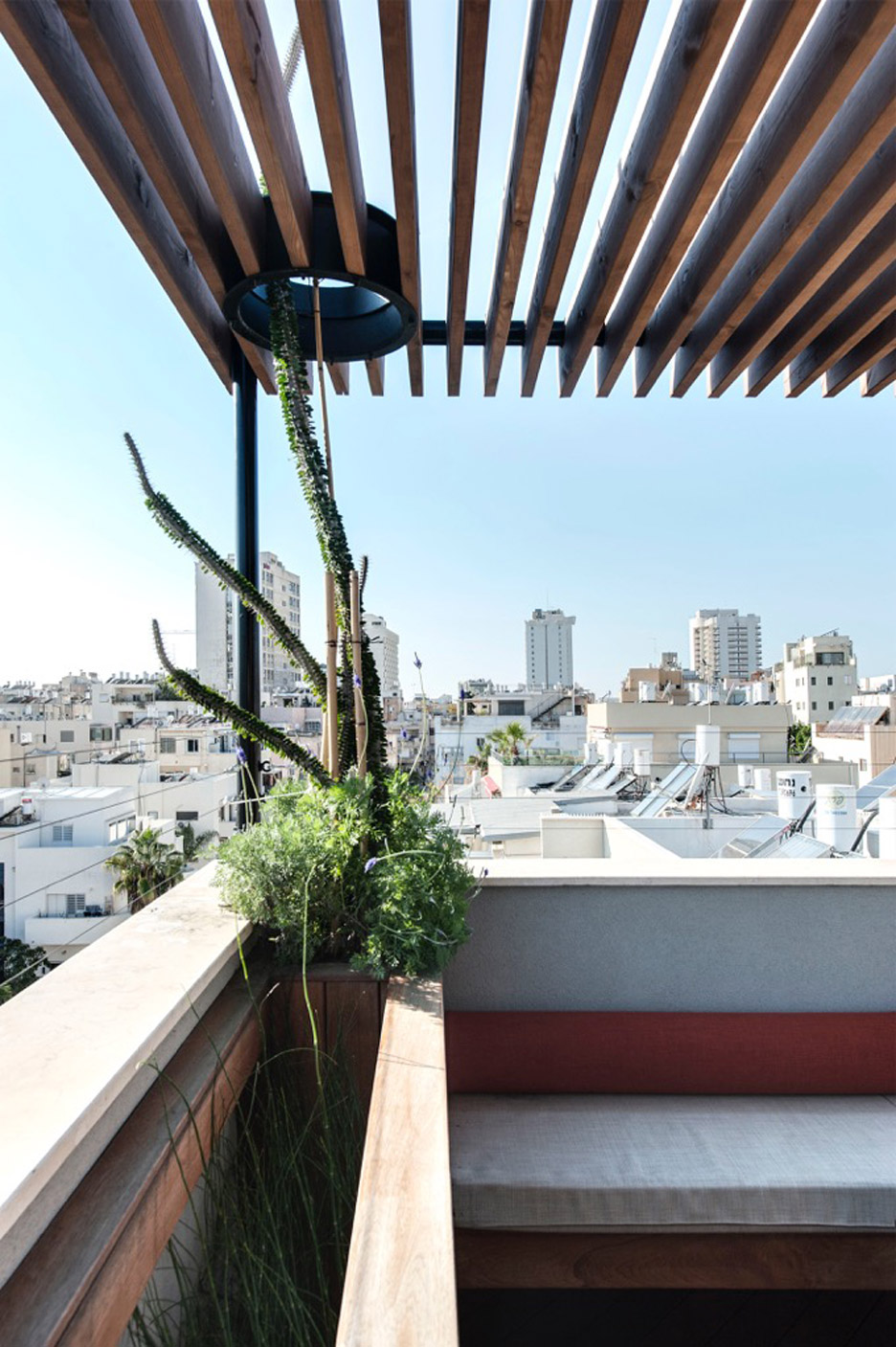
Folded steel staircases are becoming increasingly popular with architects. Recent examples features inside an east London flat by Bell Phillips and a terraced house by a pair of Belgian architects.
