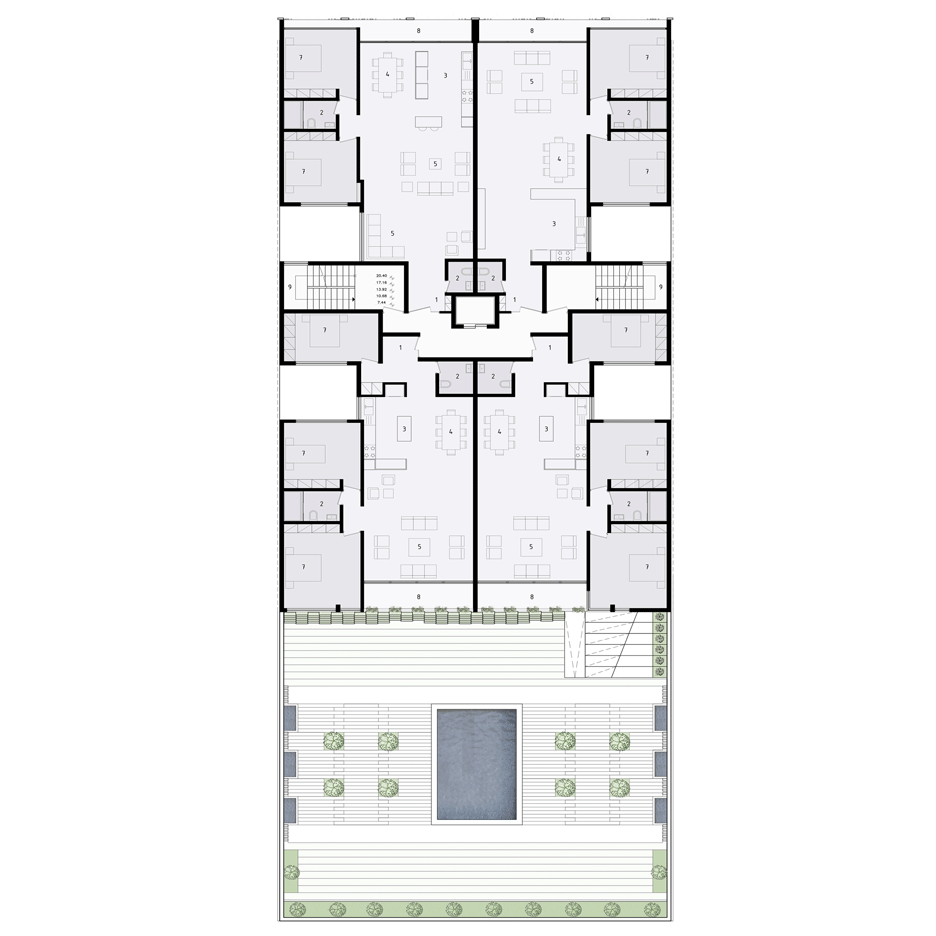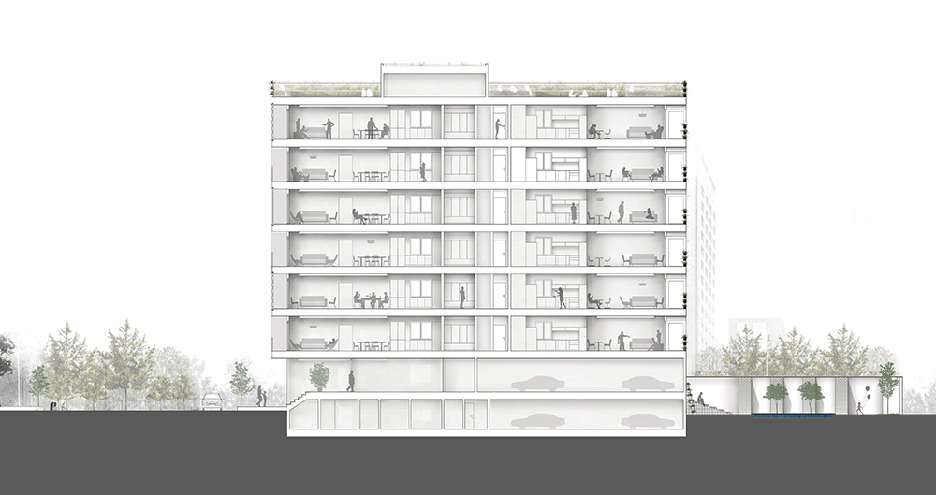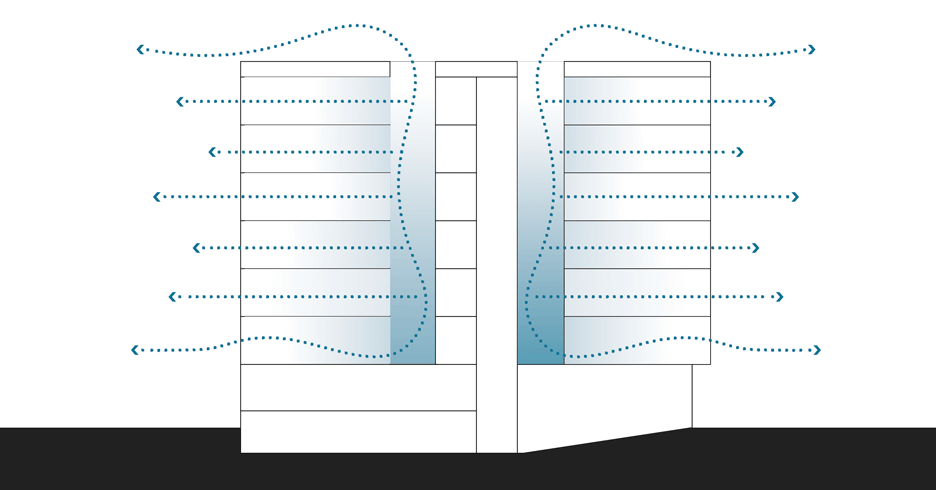Wavy wooden shutters cover gridded apartment block in Iran by TDC Office
Wooden shutters can be drawn across the pigeonhole-style windows of this apartment block in Tehran by local studio TDC Office (+ slideshow).
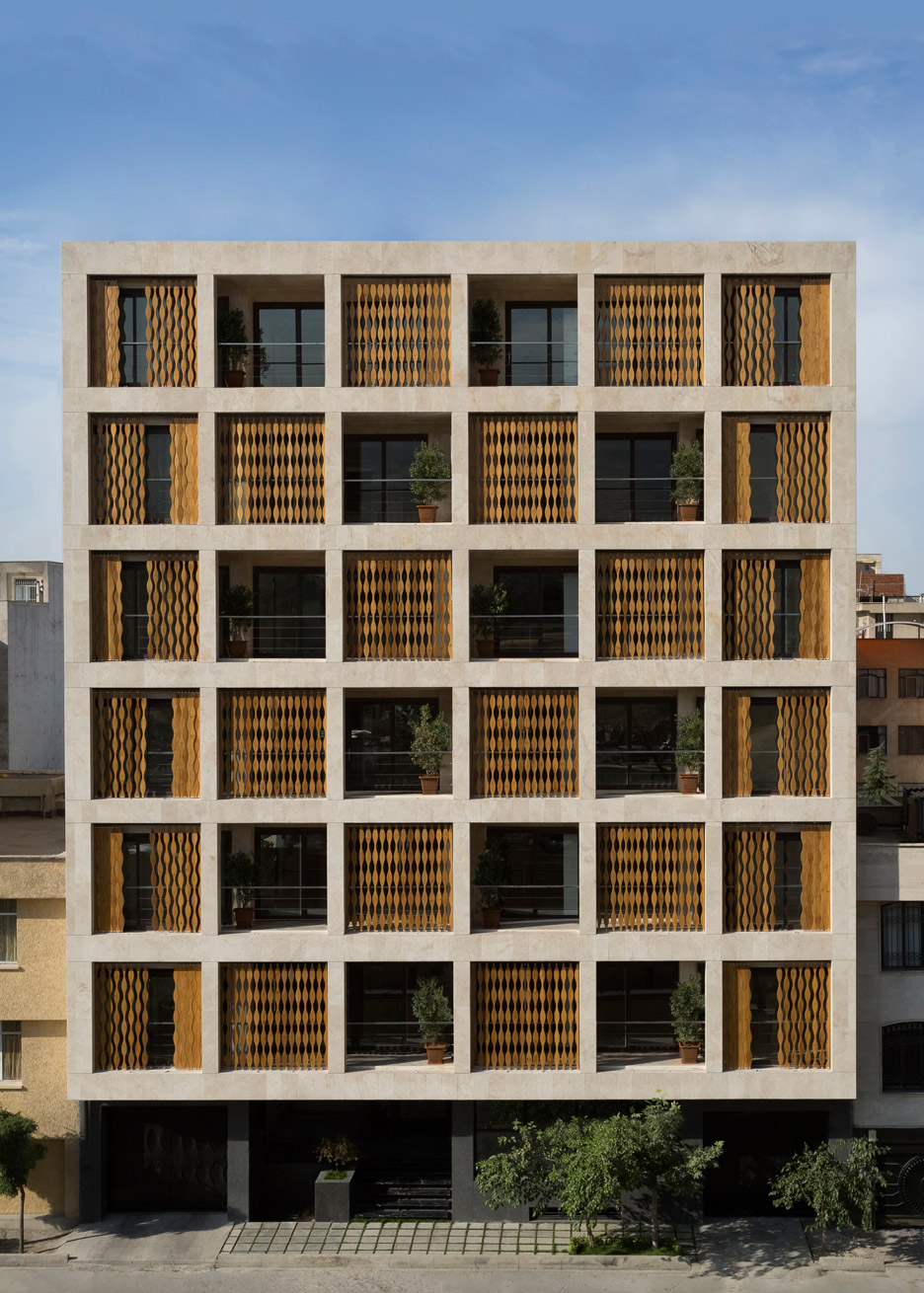
Studio founders Sara Kalantary and Reza Sayadian created the eight-storey block known as Saba in response to the "change in people's lifestyle, development of the cities and the uprising demand for constructing high-rise buildings" in the Iranian capital.
The street-facing facade comprises blocks of light-coloured stone and features a grid of recessed windows, which are covered by slats of wood with wavy edges.
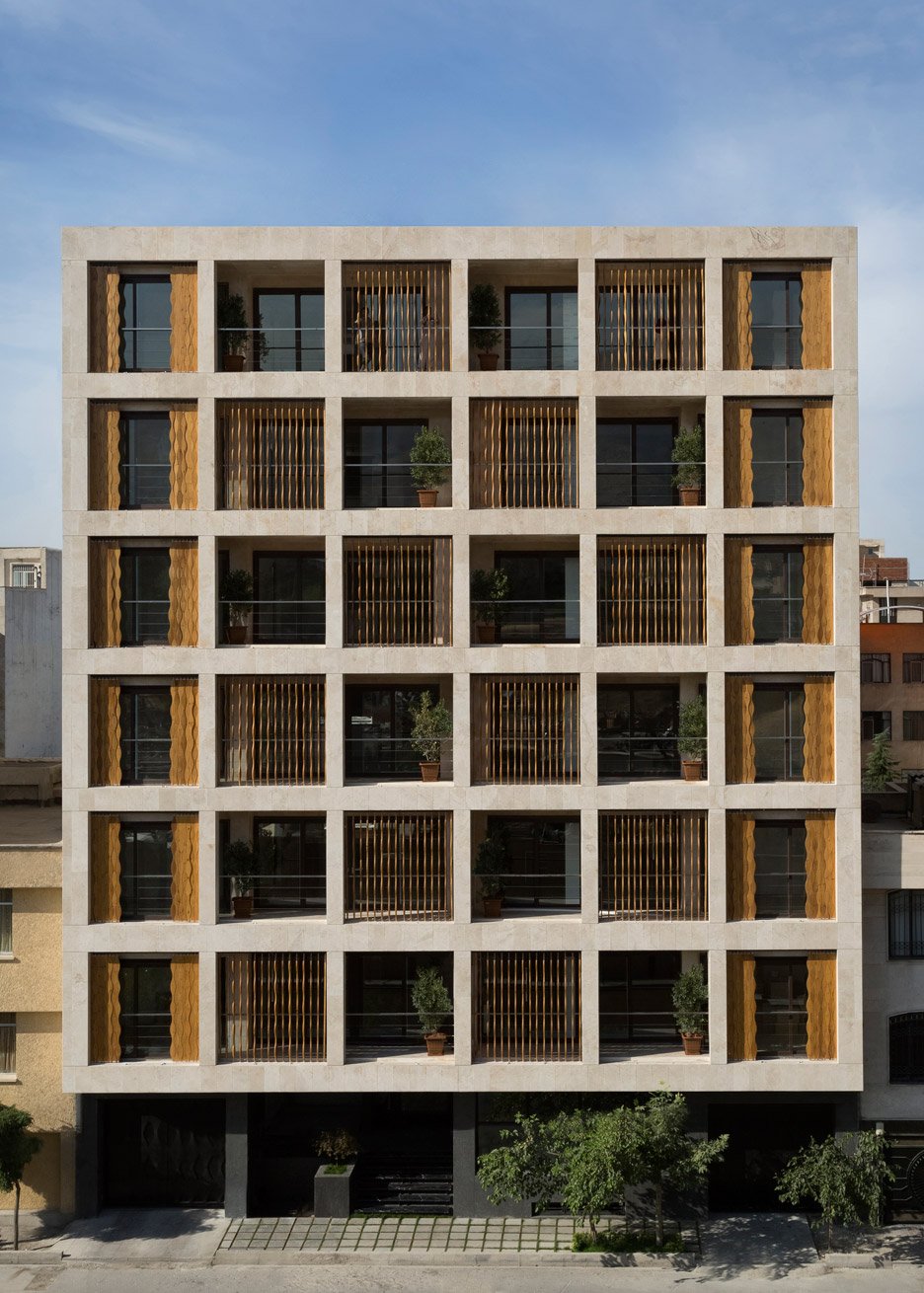
Set vertically on rails in front of floor-to-ceiling windows, these individual pieces of shuttering can be arranged by hand depending on the owners need for light, privacy or views – a technique also used by Ayeneh Office for its ridged granite housing block in the city.
But Kalantary and Sayadian feel this high-rise lifestyle has obliterated the connection between home and garden, so wanted to reestablish the connection.
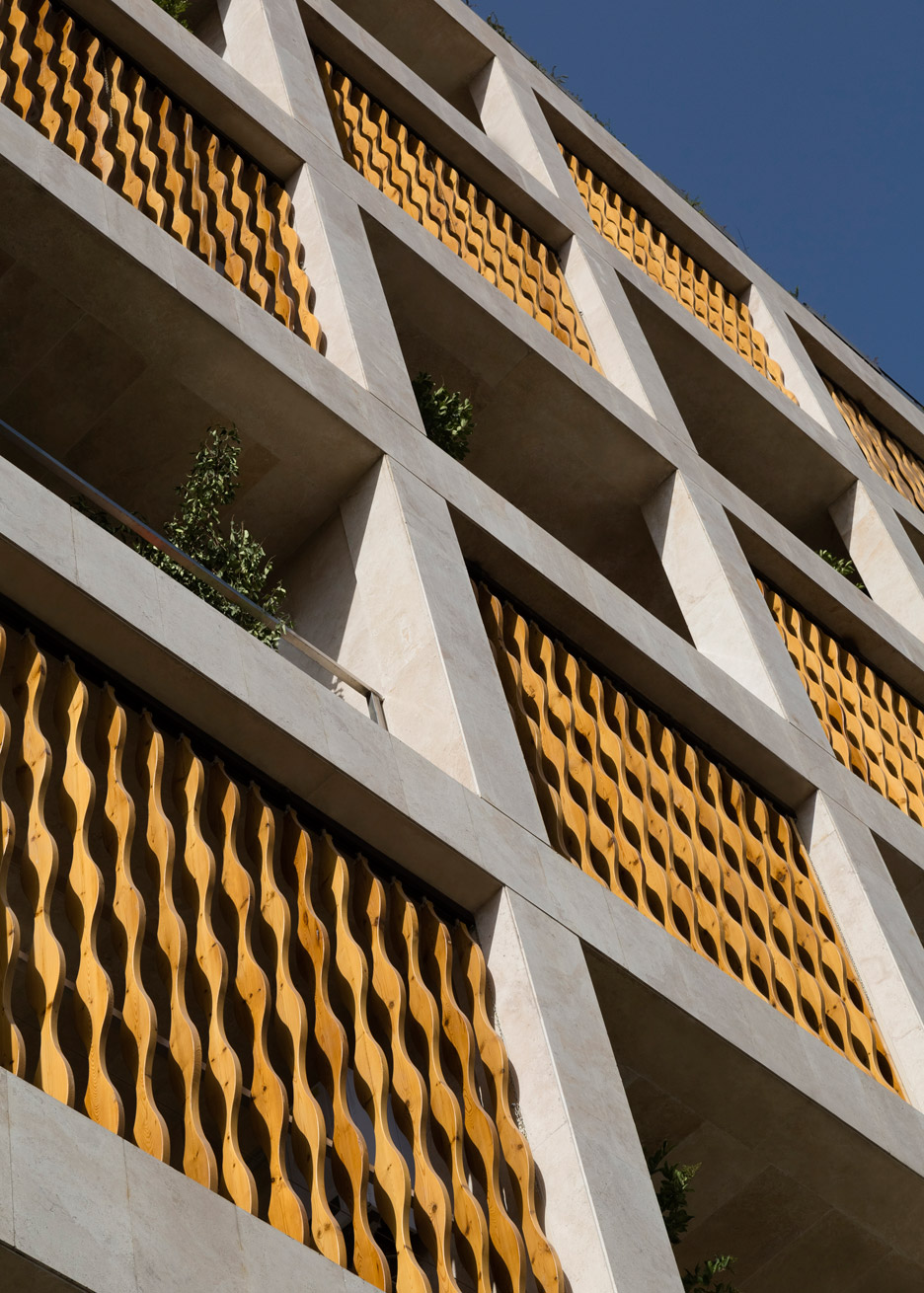
"This project was the result of our efforts in revitalising this lost heritage and giving a new interpretation to the old concept," they said. "Which we believe one of the main reasons of the cultural crisis our society is engaged with nowadays is the result of this abrupt shift in the living space."
The positioning of the block separates the street from a gravelled garden to the rear, where recycled railway sleepers act as stepping stones between beds of planting and a pool.
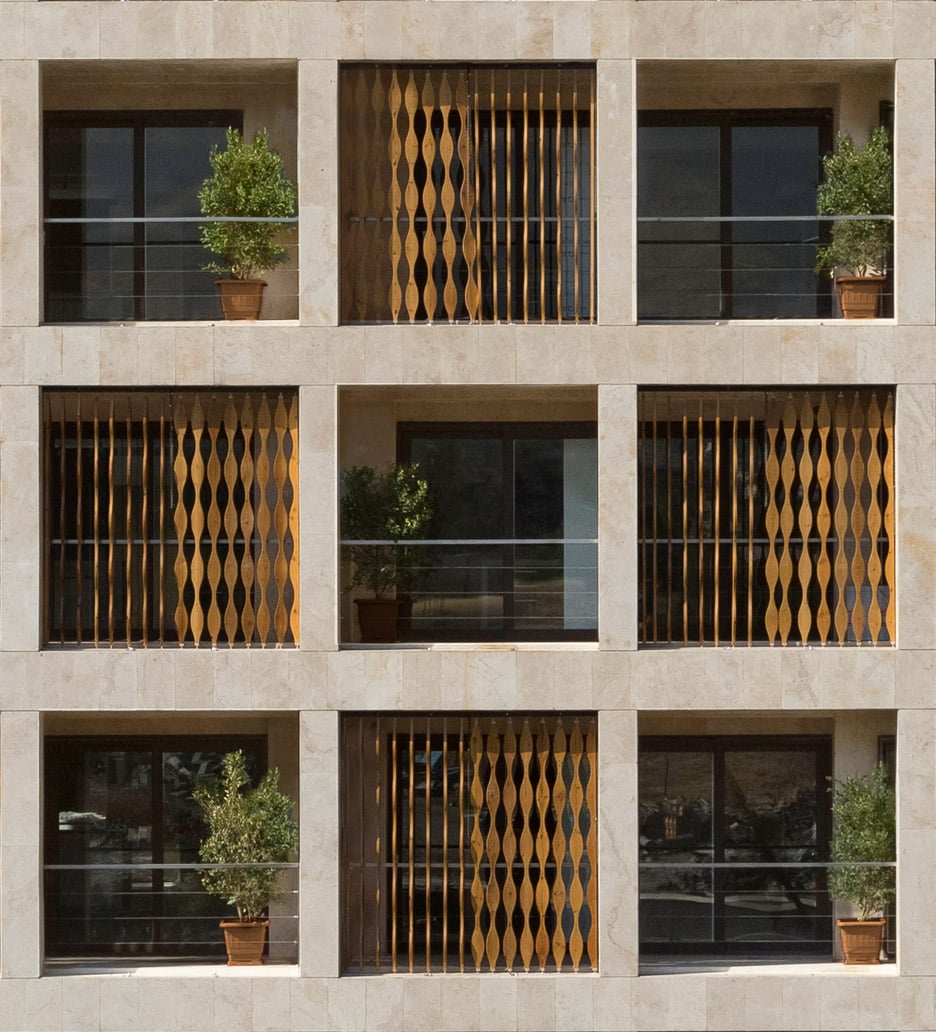 The building's garden-facing facade is made from locally sourced brick and features the same grid of windows as the street frontage.
The building's garden-facing facade is made from locally sourced brick and features the same grid of windows as the street frontage.Each of the building's six uppermost floors features four apartments – two at the front and two at the rear – while the lower levels are used for car parking. This arrangement gives each resident access to a private outdoor area.
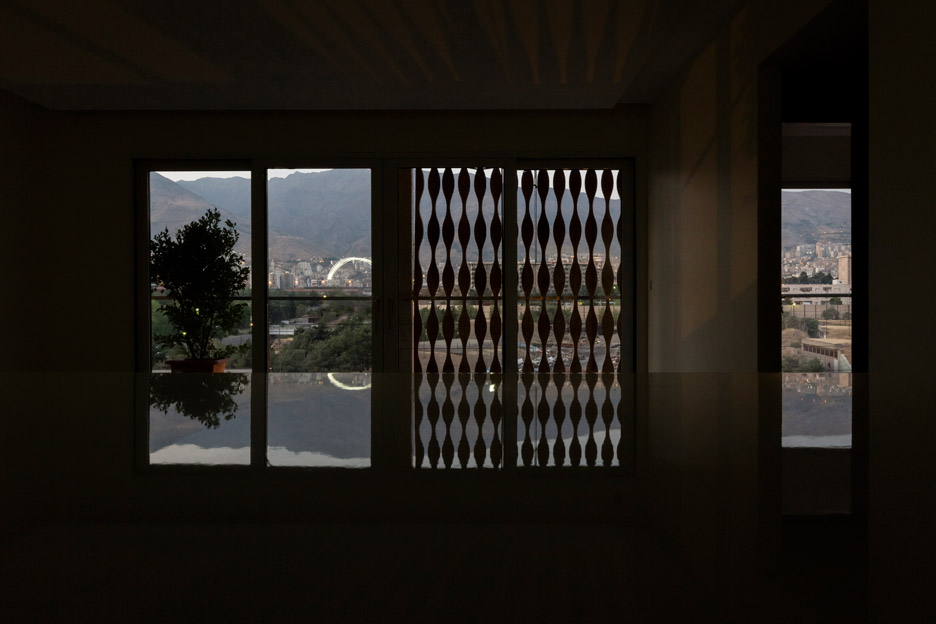
Deep balconies with modular flower boxes cover the back facade in greenery, which is drip-irrigated using rainwater harvested in tanks on the roof.
"The challenging part was to reconnect this fracture," said the architects. "We came up with a solution to lift up the greenery from the street level to the northern facade and to the roof and then again turning into the southern facade and at last rejoining with the garden in the yard."
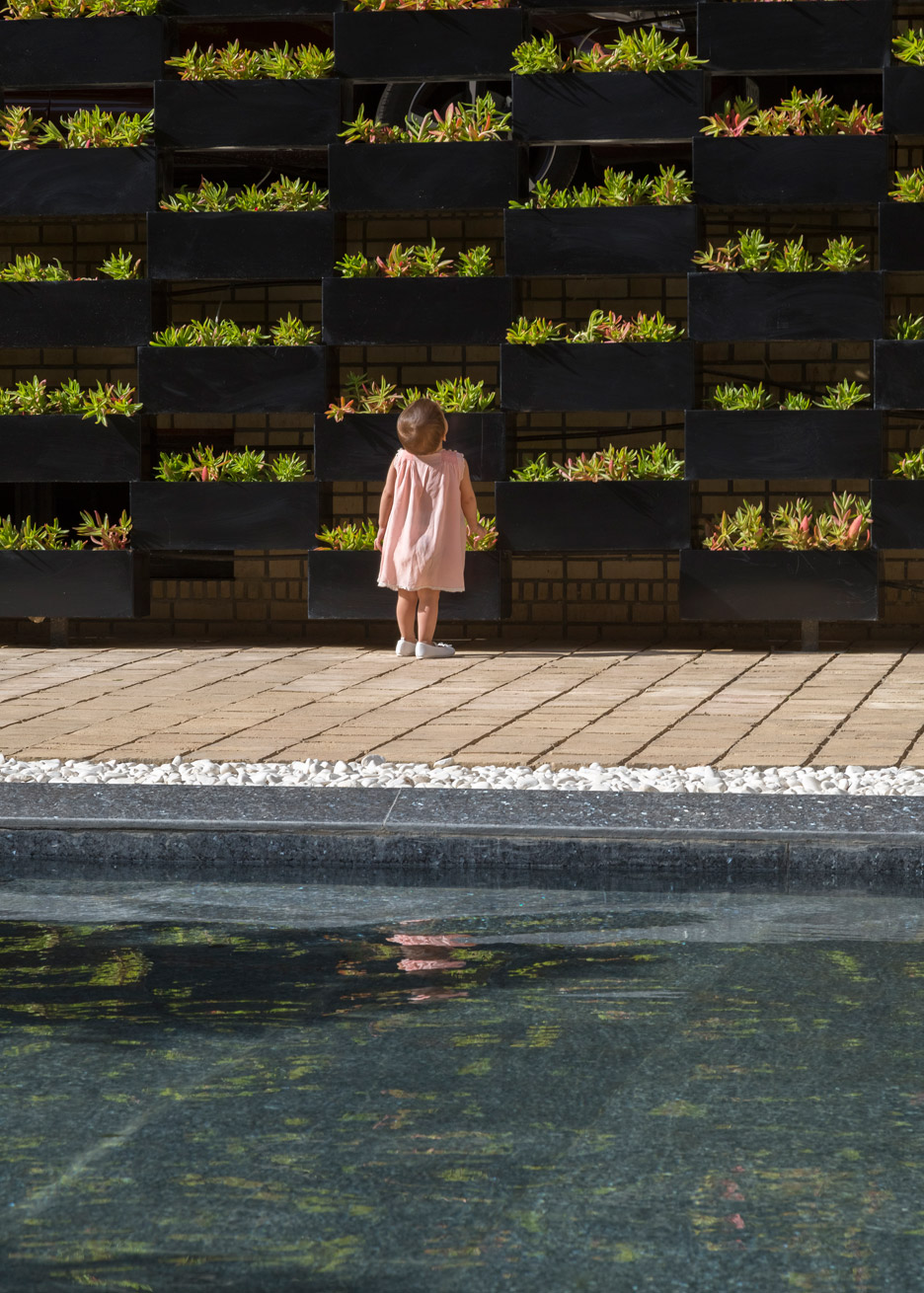
"In other words the landscape is formed by linkage between the northern and southern facade and the roof," they continued.
The block's recessed balconies and wooden shuttering also help residents control the temperature of their homes in Tehran's fluctuating climate.
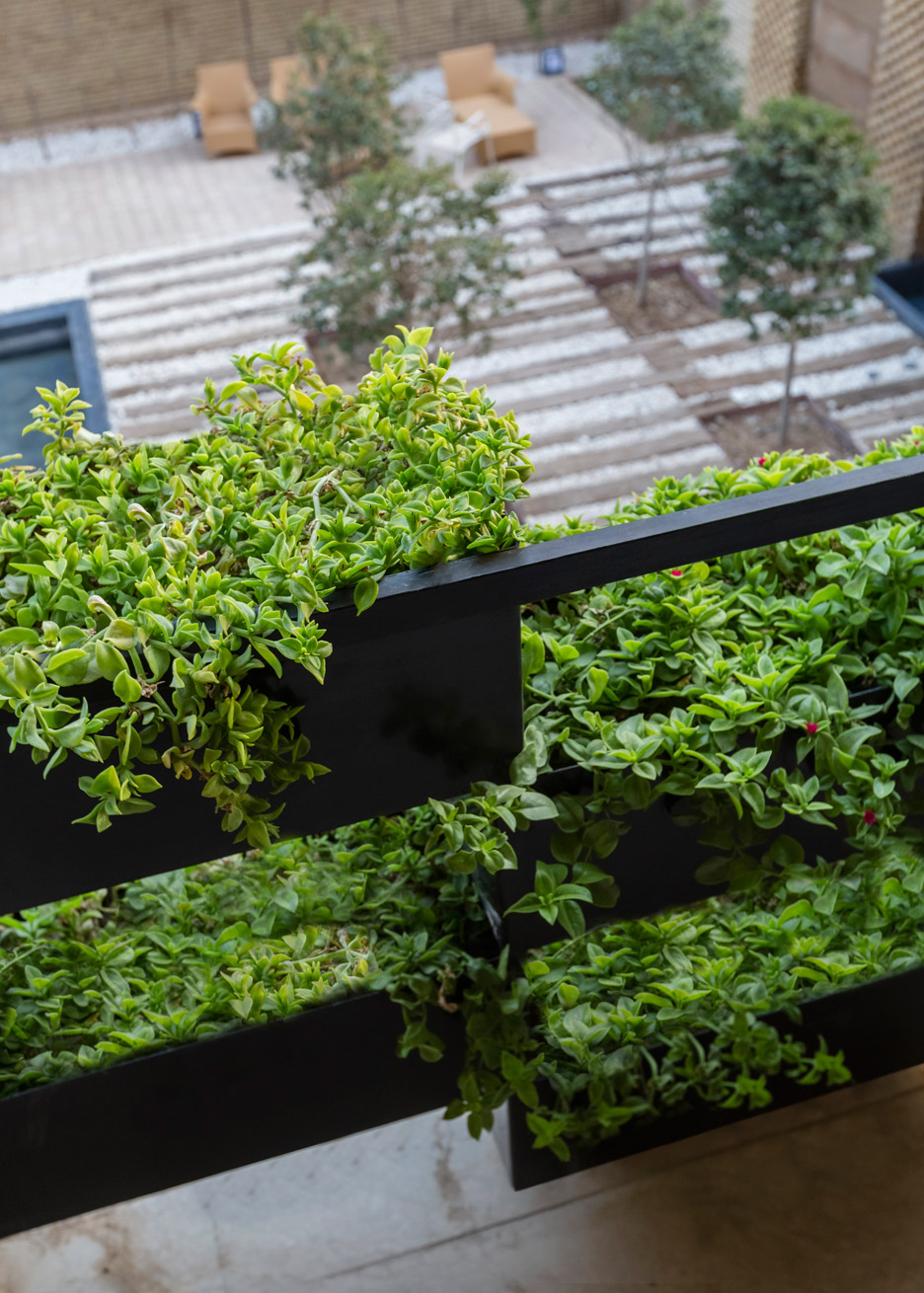
The city's arid summers and snowy winters also led local studio Next Office to design a house with swivelling wooden pods that can open towards the street during the hot summer months and recoil in winter.
Solar panels placed alongside the rainwater harvesting system on the Saba building's green roof are used to generate the energy needed to light the block's communal areas.
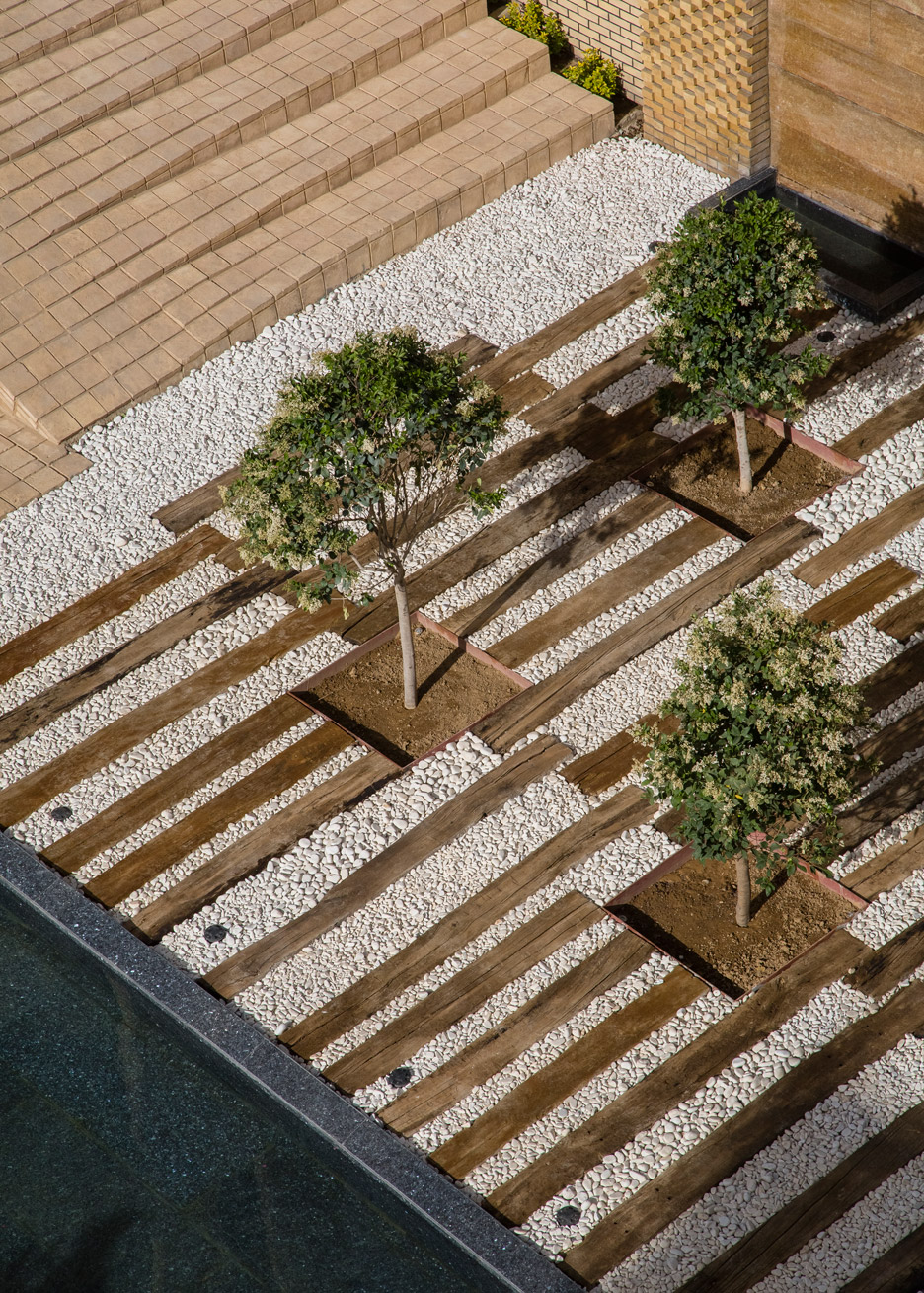
Photography is by Parham Taghiof and Hossein Barazandeh.
Project credits:
Architects: Sara Kalantary and Reza Sayadian
Construction: TDC Office
Client: Farahani Saba
Team: Mohammad Hossein Izadi, Arian Spridonof, Anahita Vazirnezami, Roujin Gahvarei, Vida Janavi, Mohammad Ghaffari, Ladan Pakzad, Ashkan Farahani Saba, Tabasom Heidari
Structure, mechanical and electrical: Fathi, Afshari and Hassanzade
