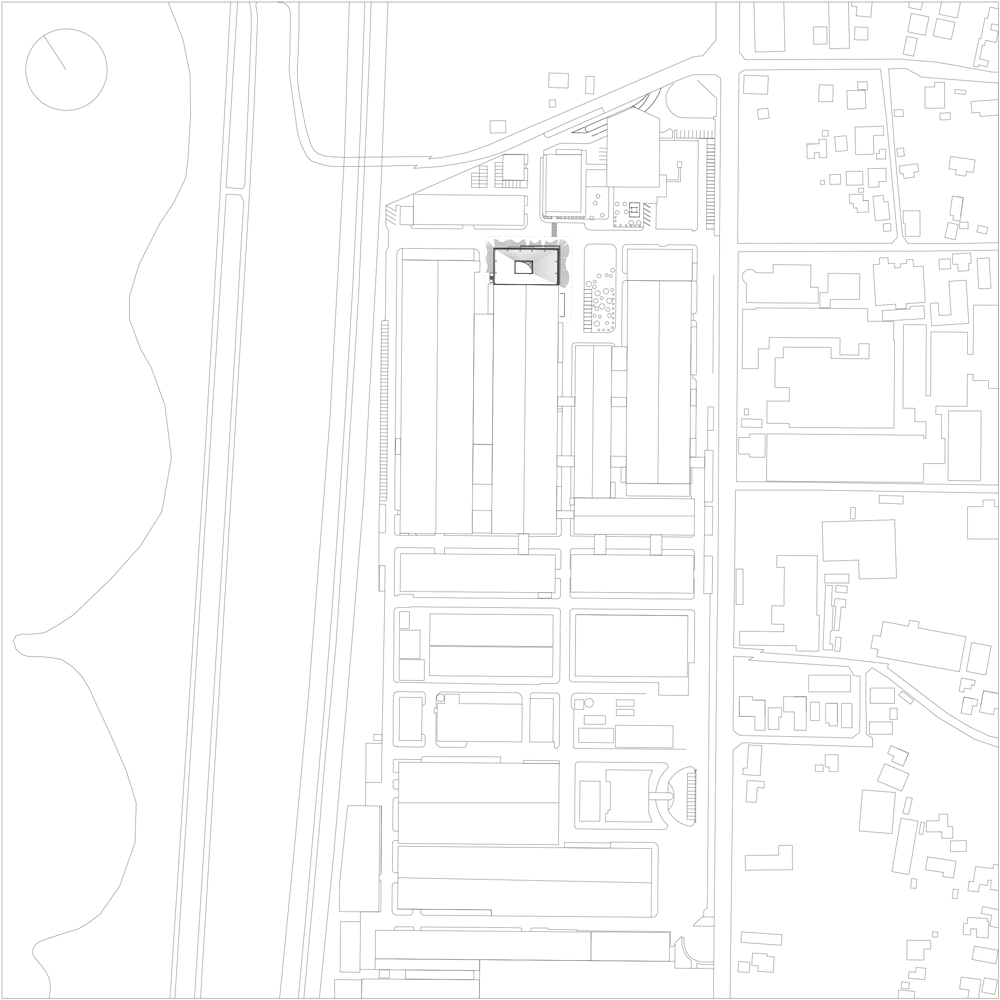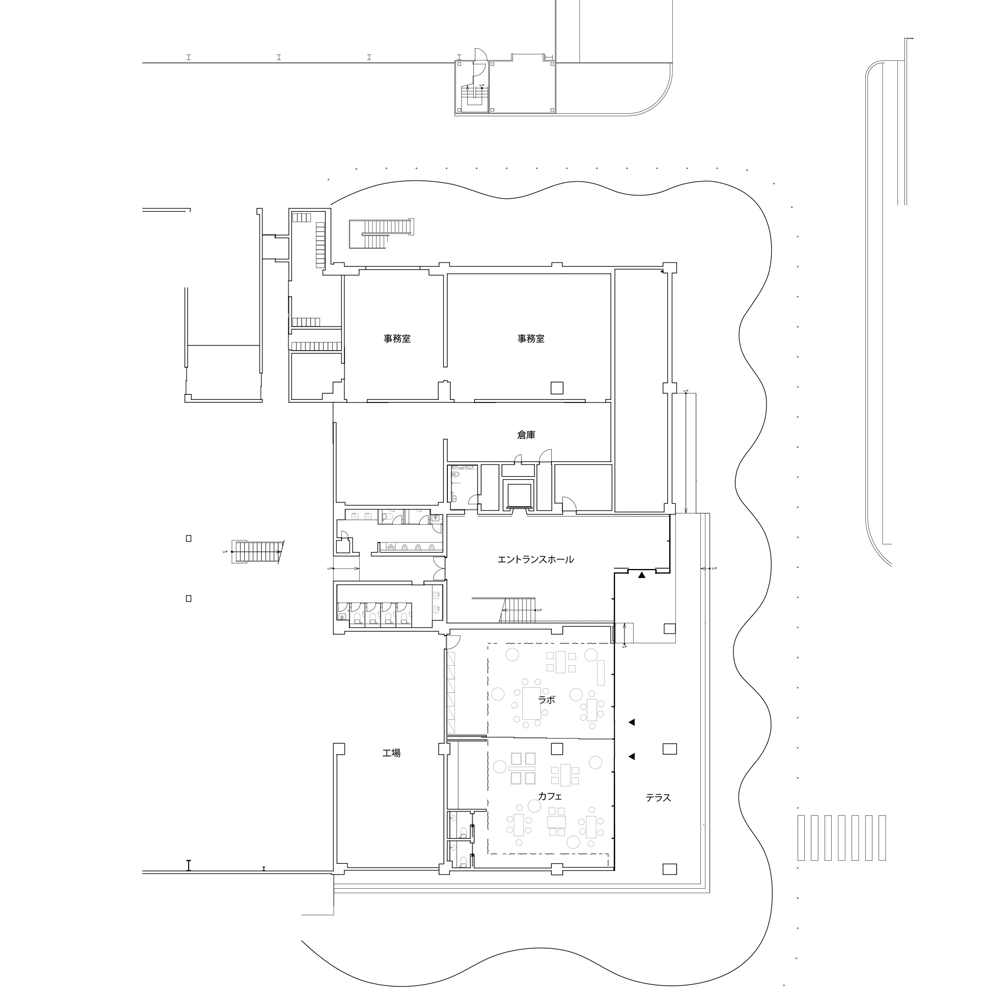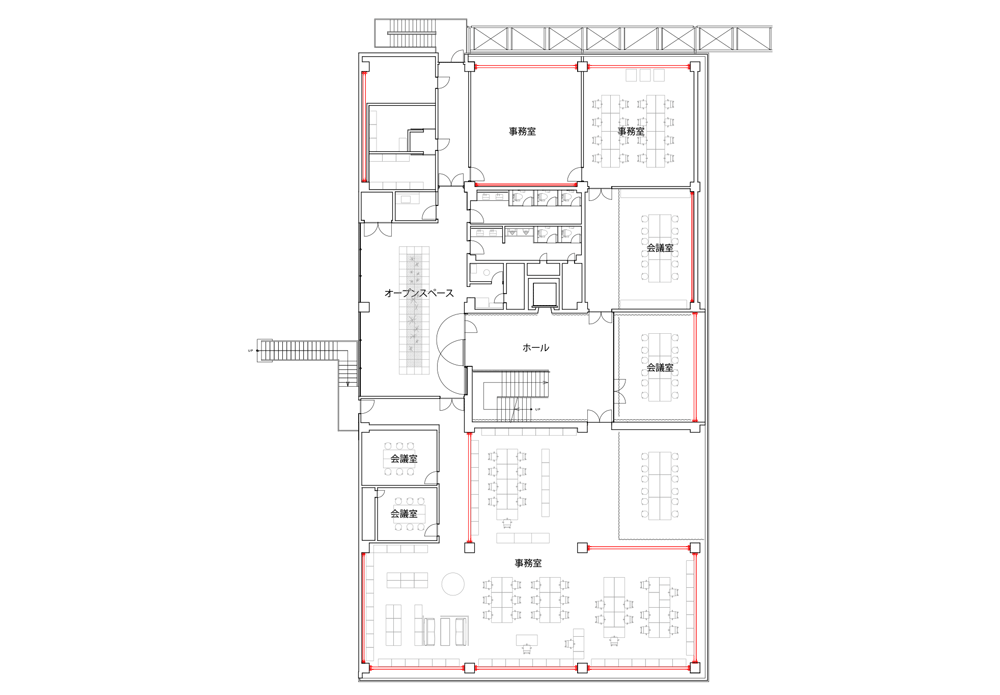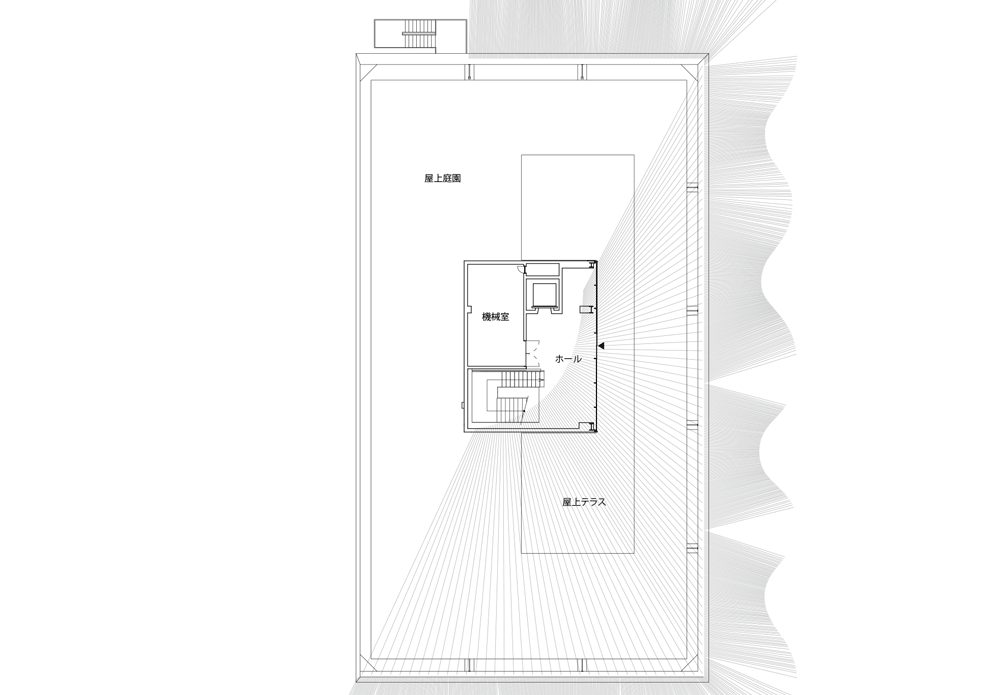Kengo Kuma anchors Japanese textile showroom to the ground with carbon-fibre threads
Kengo Kuma's firm has converted a concrete office building into a showroom for a Japanese textile company, and tethered it to the ground with carbon fibres to provide earthquake protection (+ slideshow).
The rods are made from thermoplastic carbon-fibre composite, which has a high tensile strength that rivals traditional building materials like steel and iron, and could help to reinforce the building.
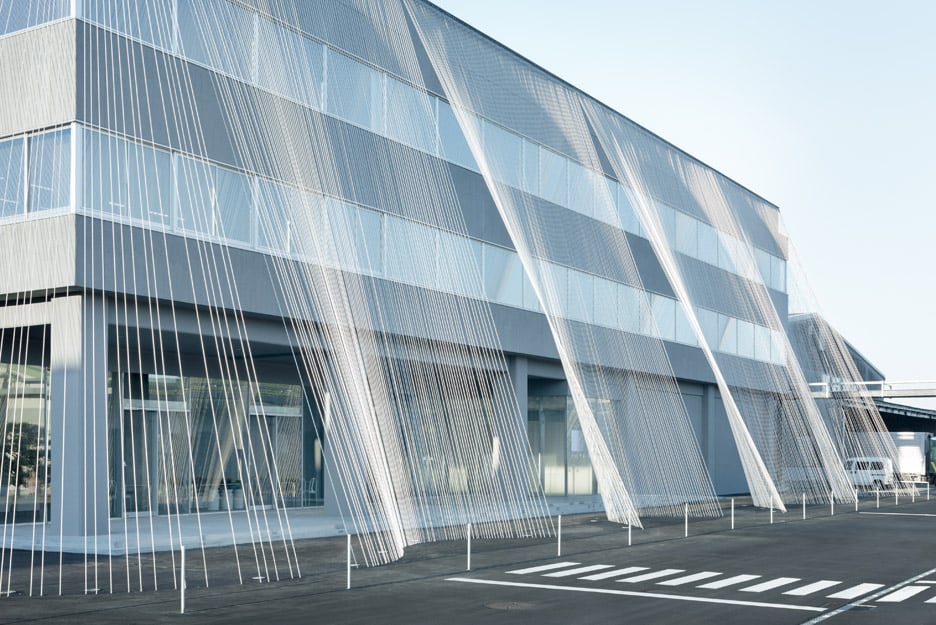
Kengo Kuma and Associates created the Fa-bo showroom for textile company Komatsu Seiren, and it is located in Nomi, part of Japan's Ishikawa Prefecture.
Originally a boxy grey office block, the building now has a completely refurbished interior, while the carbon fibres are arranged in a draping pattern around the facade.
"The fibre rod is said to be seven times stronger than iron, and this is the very first time that this material was used as a means of reinforcement against earthquakes," said the studio.
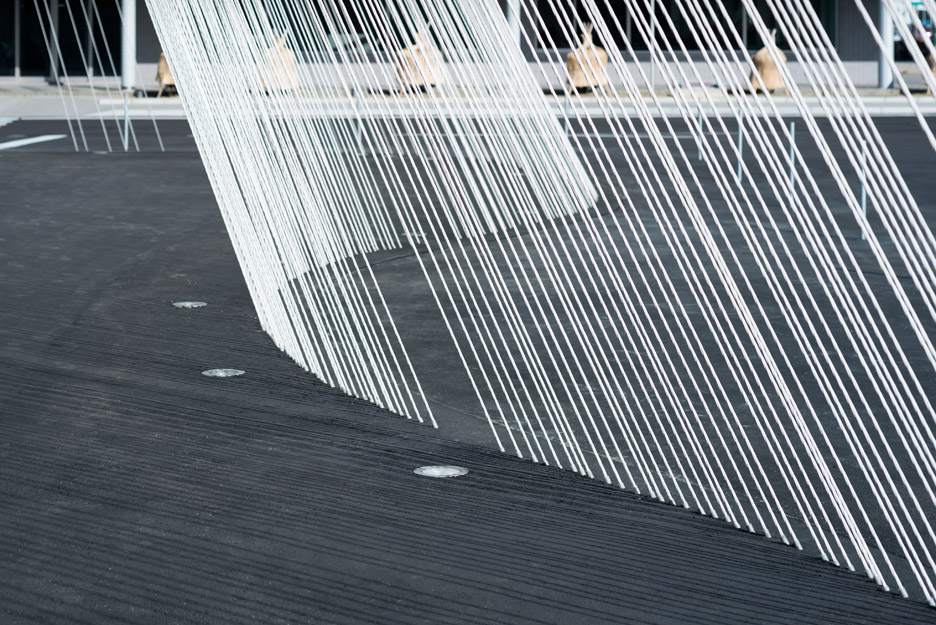
"Drawing from a technique of braiding ropes in this region, it became possible to add further flexibility to the carbon fibre."
The carbon fibre ropes are pulled taut over a metal frame on the building's green roof and then angled down over the facades to meet the ground.
Gaps left between the fibres, which are arranged in sections like curtains, provide entrance points to the building. These lead through to white, fabric-draped interiors.
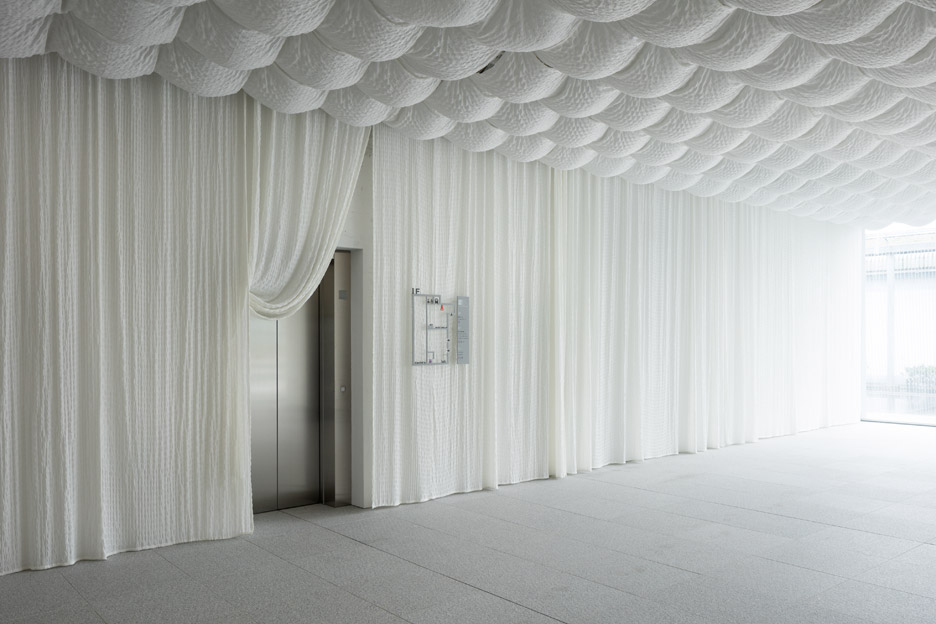
While carbon fibre is more typically used in the furniture design and transport industries, its application in architecture is becoming more common.
In 2011, Japanese architects Atelier Bow-Wow completed the first-ever building with a carbon-fibre structure – the BMW Guggenheim Lab – and last year Swedish firm Erik Andersson Architects announced its plans to use the material to build a circular bridge across a moat.
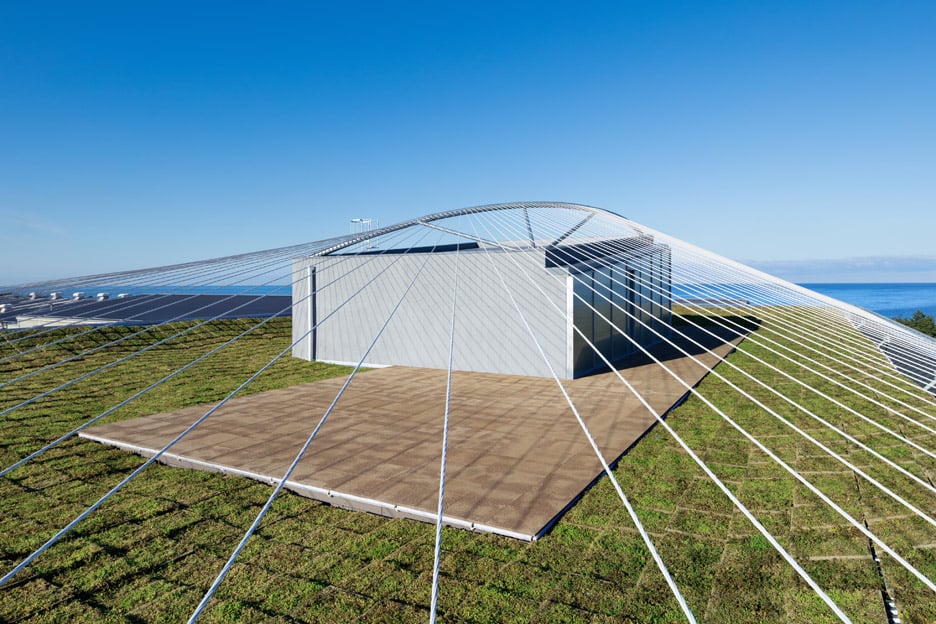
Kengo Kuma and Associates also experimented with the material in other areas of the Komatsu Seiren building.
The green roof is covered in porous panels called Greenbiz, a by-product of the company's fabric production, and a lighting duct in the roof is made from carbon fibre.
Fa-bo is one of three new projects recently unveiled by Kuma's Japanese architecture studio, which has offices in Tokyo and Paris. The other two are a furniture showroom and production facility with translucent undulating walls, and an "amoeba-shaped" art centre clad with porous aluminium panels.
Photography is by Takumi Ota.
