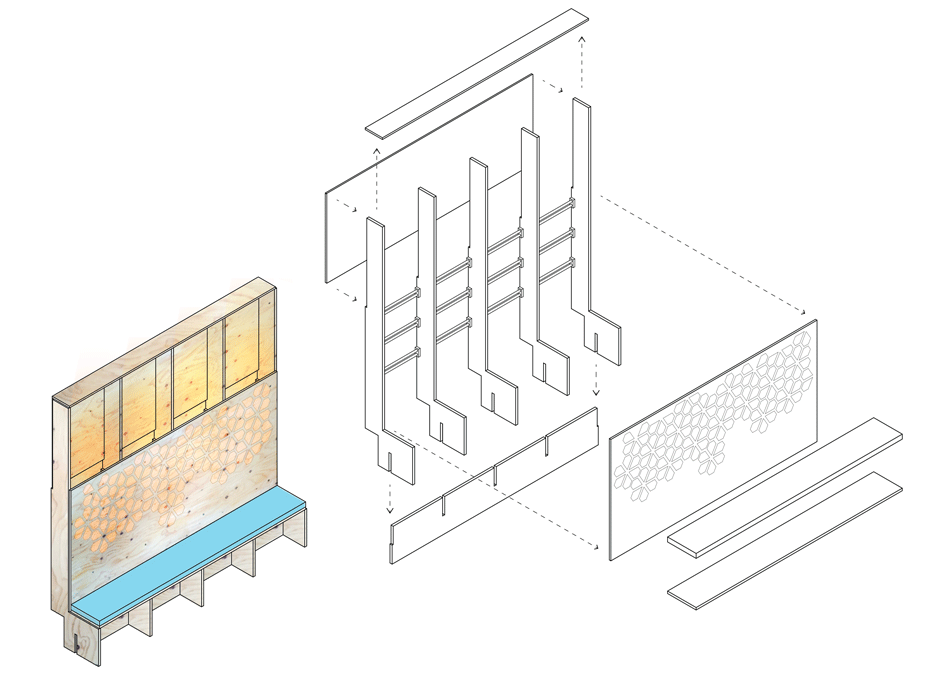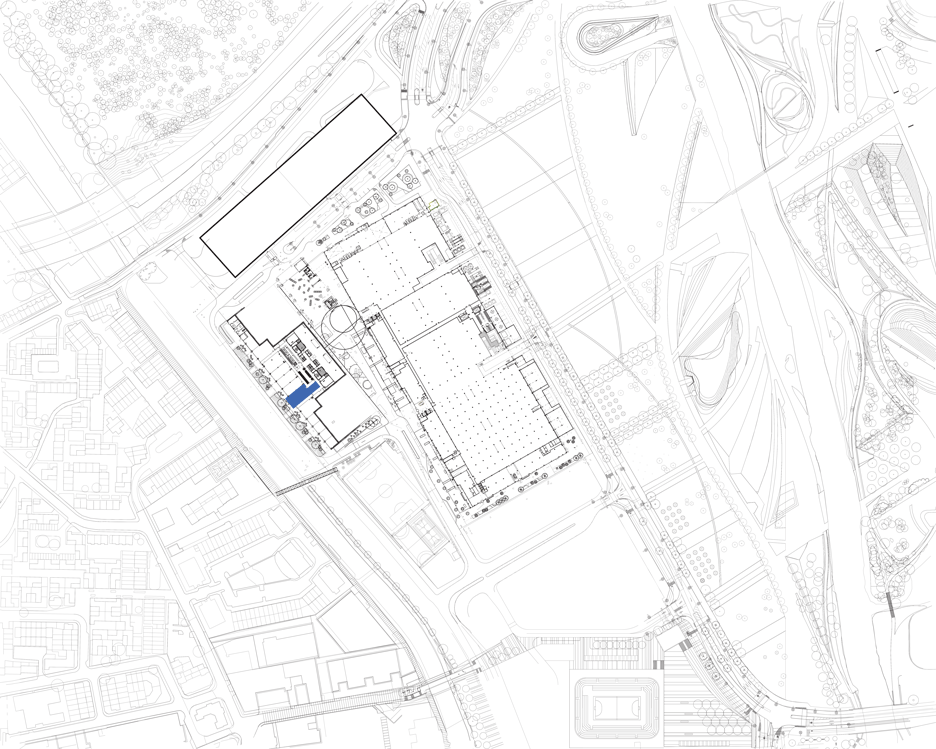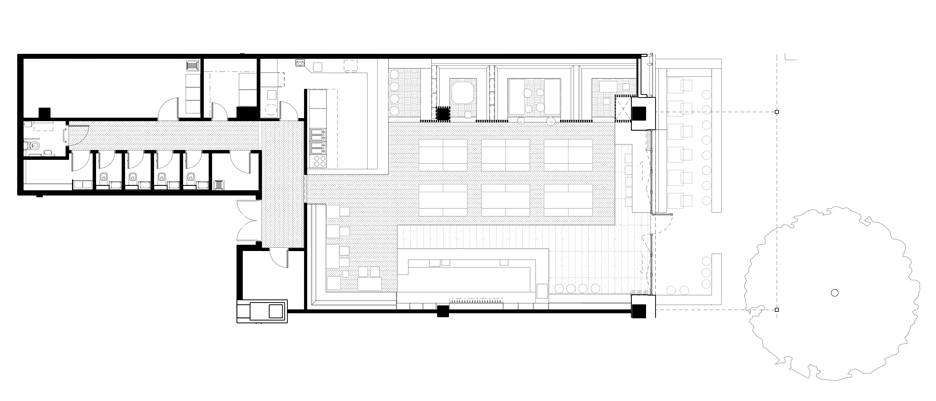Fleet Architects creates timber "nest" and zigzagging bar for east London brewery
Fleet Architects has paired slatted timber screens with wooden parquet flooring in this transformation of a "concrete shell" in east London into a craft beer house (+ slideshow).
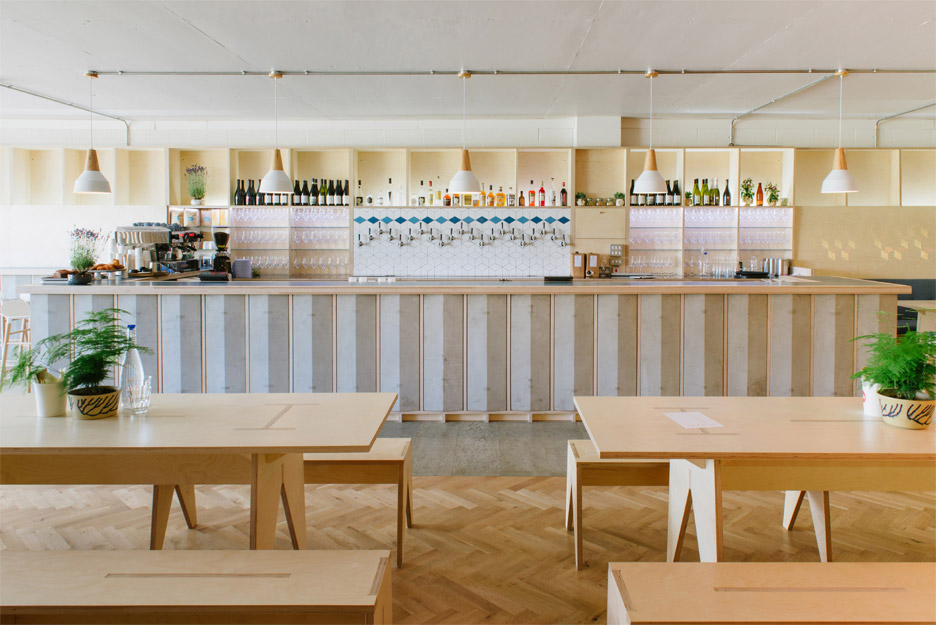
The Mason & Company craft beer house is located in London's Hackney Wick.
It is set inside a complex that was used as a broadcasting centre during London's 2012 Olympic Games, but has now been rebranded as Here East.
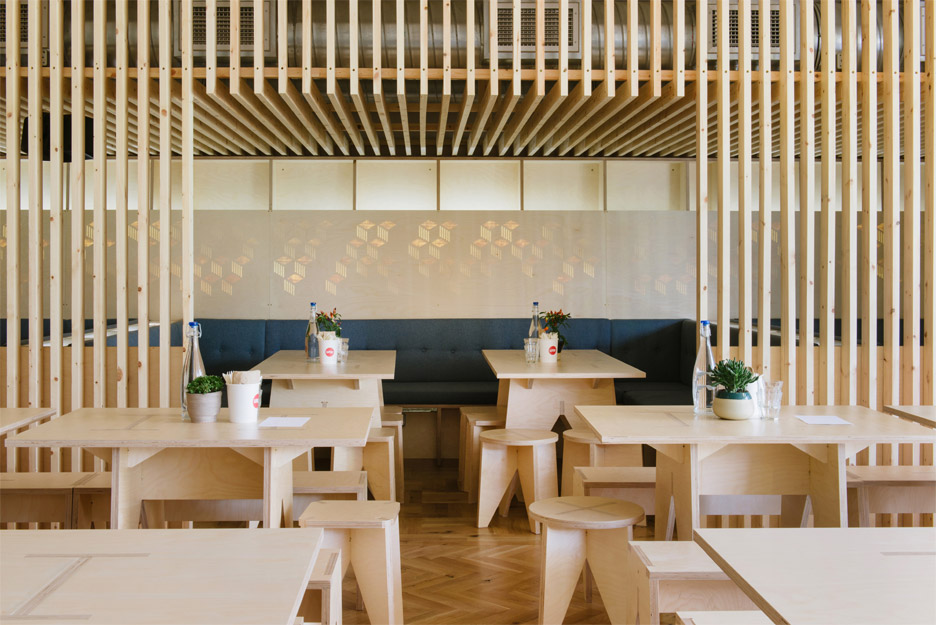
Fleet Architects, which is also based in Hackney Wick, wanted to create an interior that contrasted with the building's concrete exterior, so used warm-toned materials colours to fit out the space.
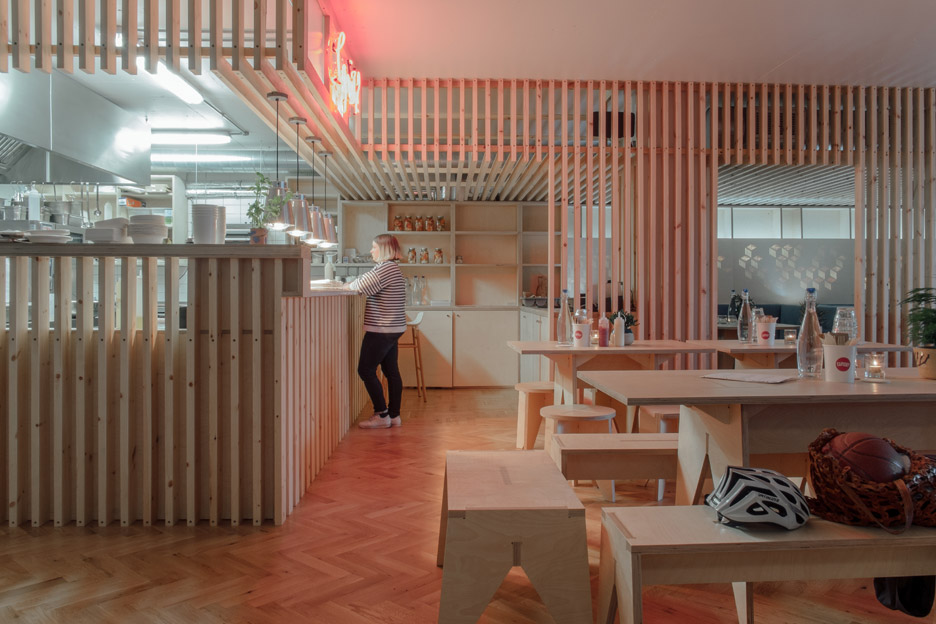
"The newly built shell of the Here East Complex did not offer any intrinsic characteristics and justified our design approach to create a refined new home for craft beer," said Fleet Architects, which is led by architects Jaime Bishop and Richard Henson.
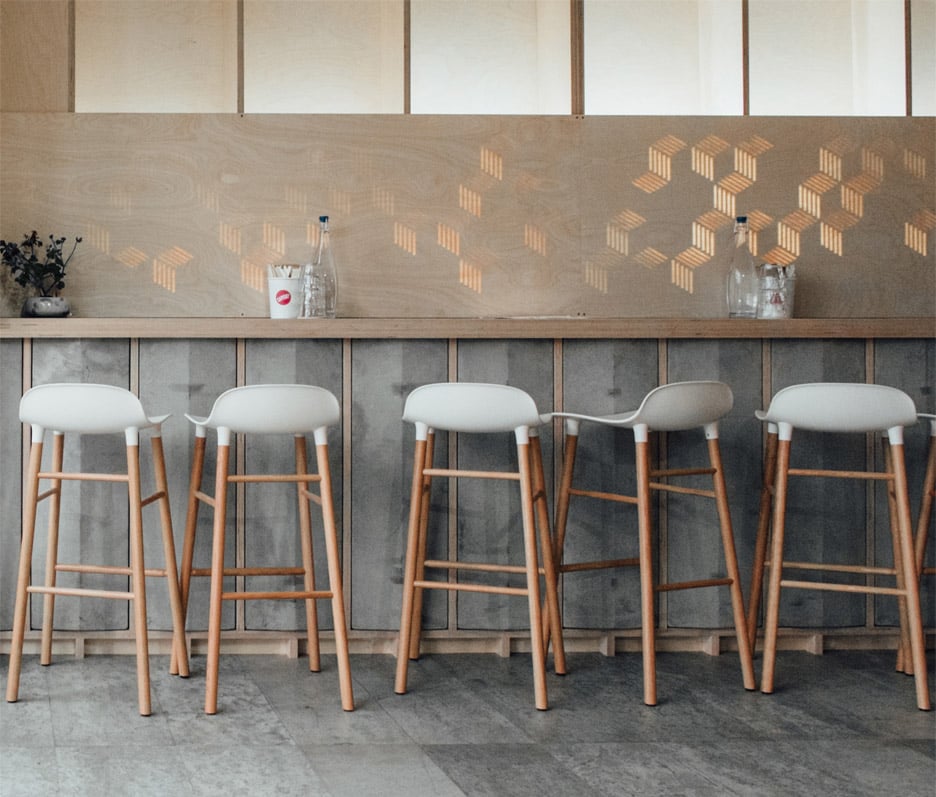
The timber provides furniture and flooring, while other materials include diamond-shaped tiles, textured upholstery and reeded glass.
There is also a bar fronted with zigzagging panels and a "nest" made of timber slats that frames a bank of booth seats.
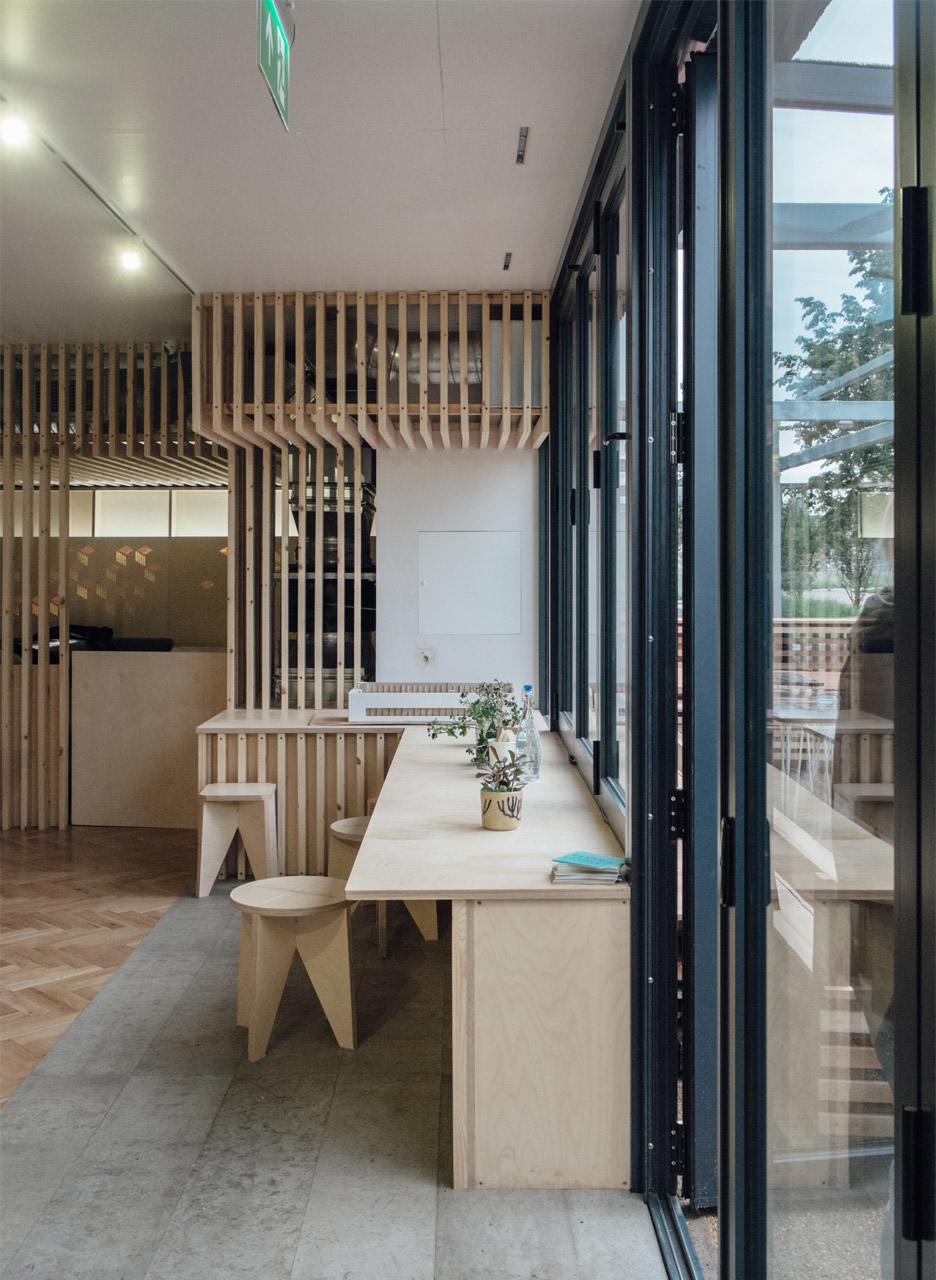
Fleet designed some bespoke birch-plywood furniture for the space, including the fixed banquette seating, tables, benches and stools.
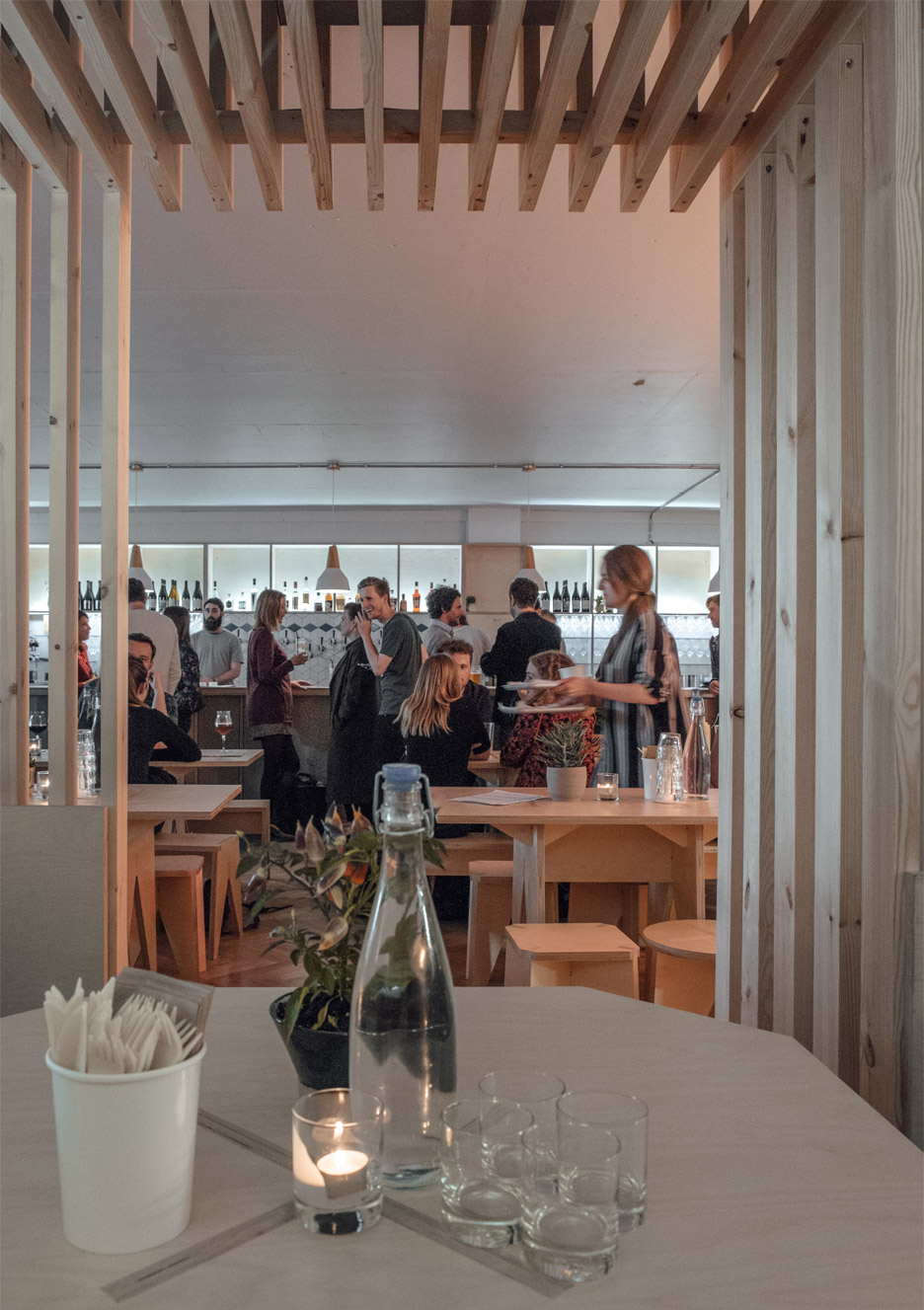
"We set out to line and light the space with a palette of natural materials to give a softness and warmth," added the studio.
"The birch ply and softwood invited the pinks and golds of the setting sun to permeate the space, washing the walls and furniture with colour."
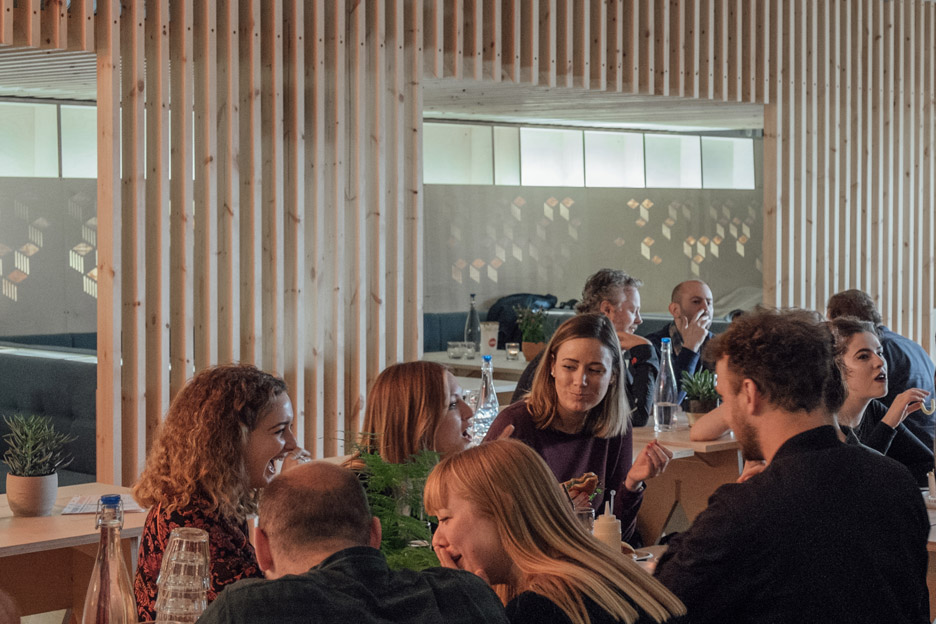
The "nest" area is located along the right-hand side of the space, while the bar area is filled with large tables, stools and benches.
Wall-mounted high tables and bar stools around the outside of the space can accommodate smaller groups and individuals.
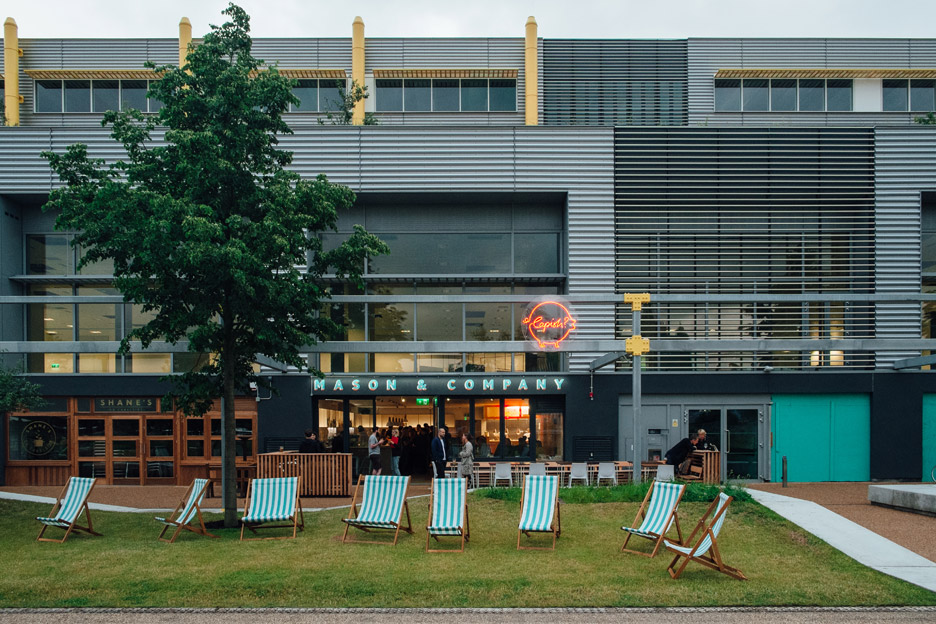
The transformation of the International Broadcast Centre was one of the key legacy projects from the London 2012 Olympic Games, which were hosted at the Queen Elizabeth Olympic Park, at venues including Zaha Hadid's curvaceous aquatics centre and the timber-clad velodrome by Hopkins Architects.
The legacy programme, which promised to redevelop a huge area of the city, is the cause of numerous building projects in the area, from the £1.3 billion Olympicopolis cultural quarter to a car park with a faceted exterior.
Photography is by Samson Eniola, apart from where otherwise indicated.
